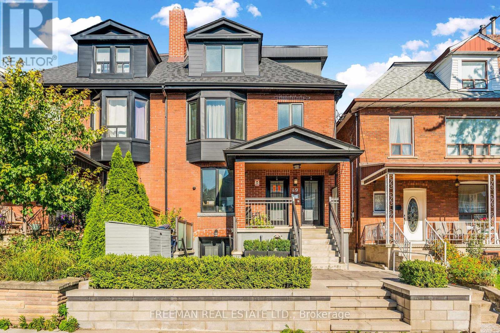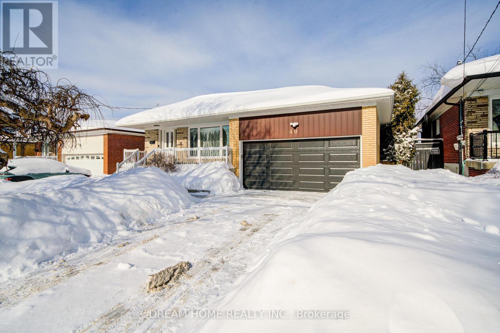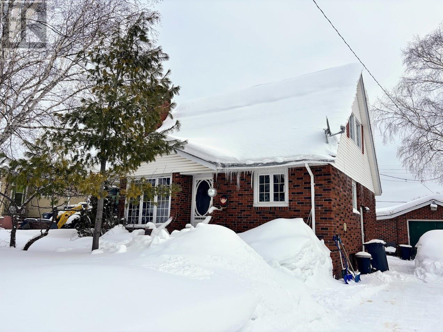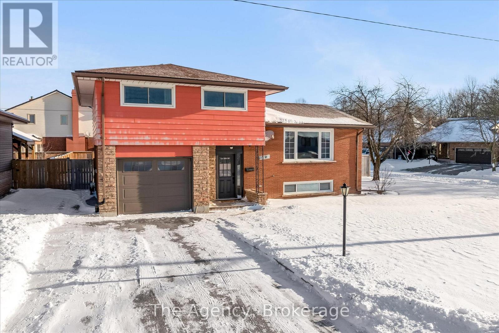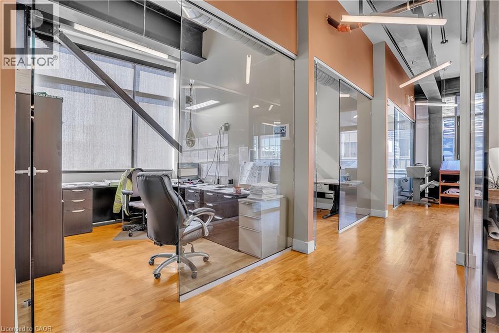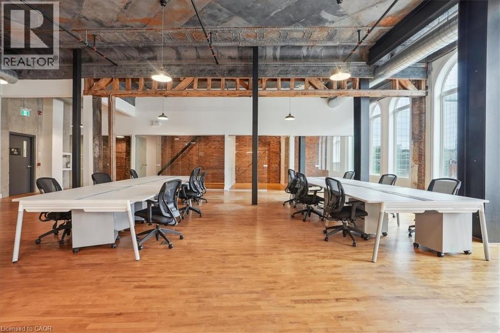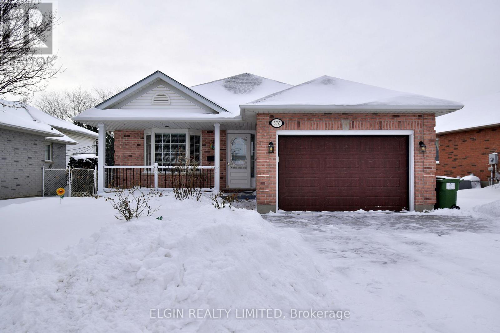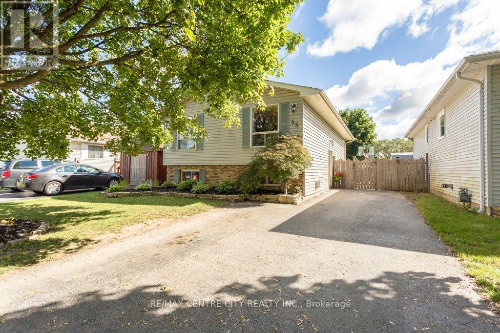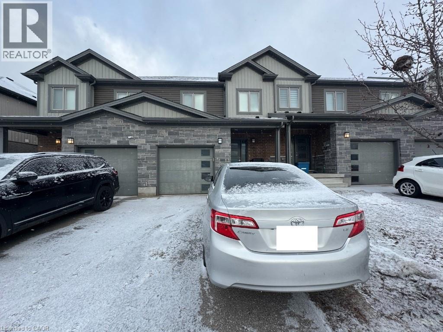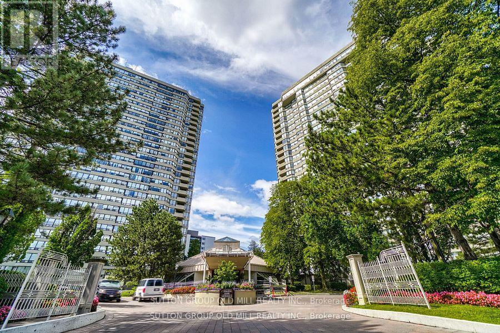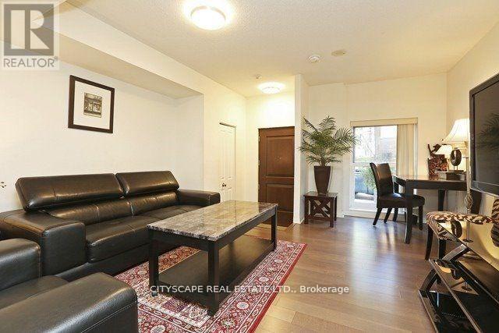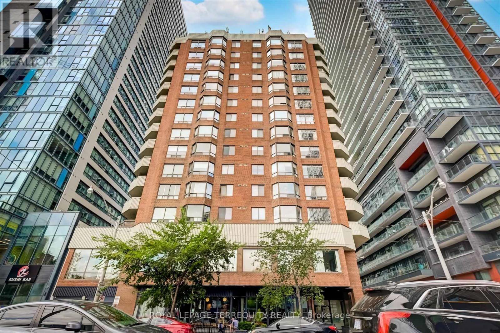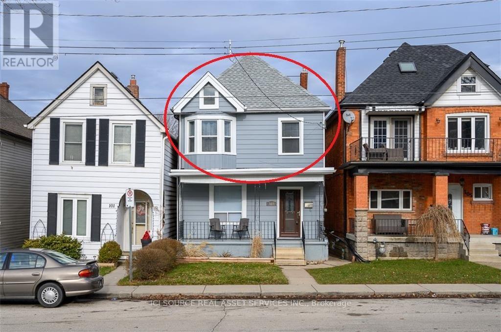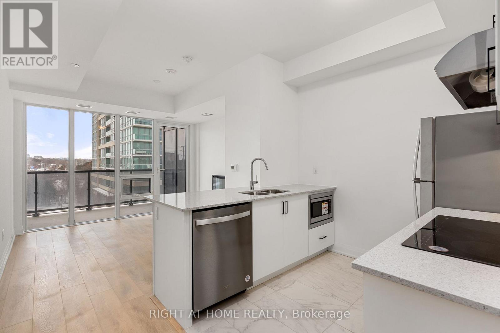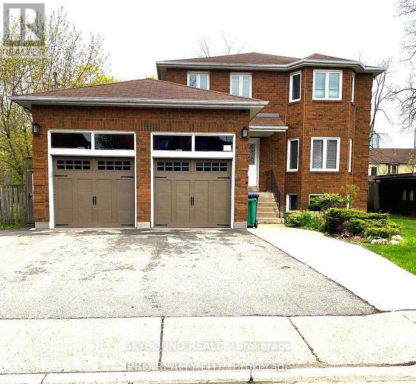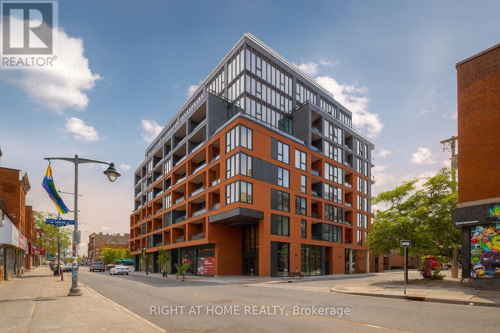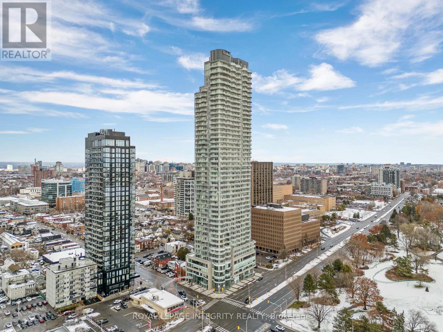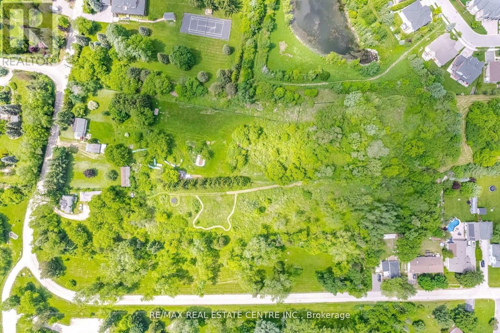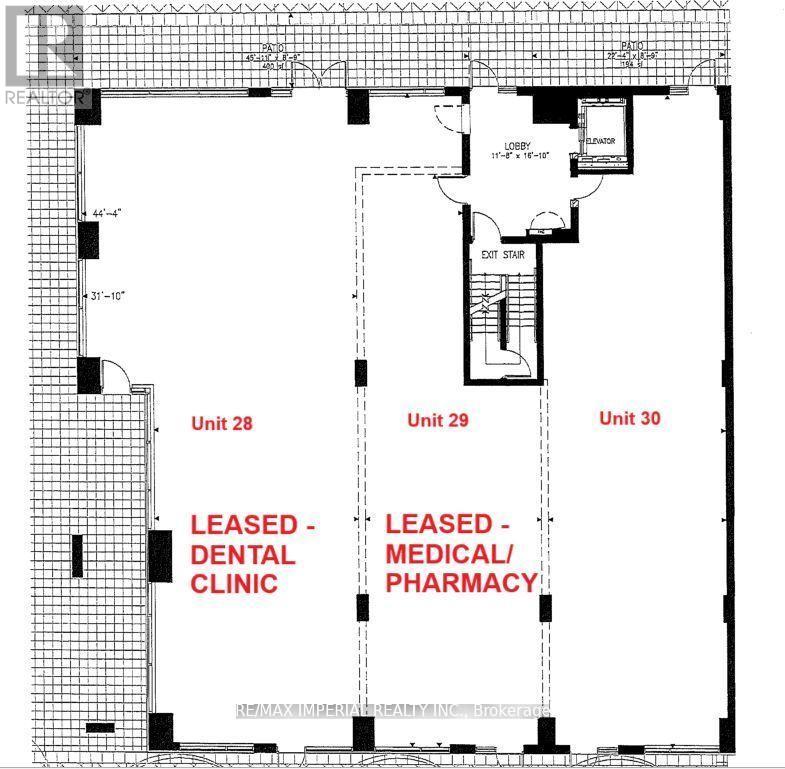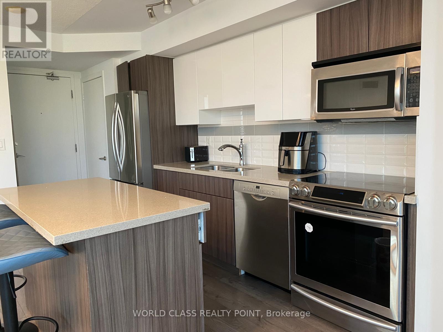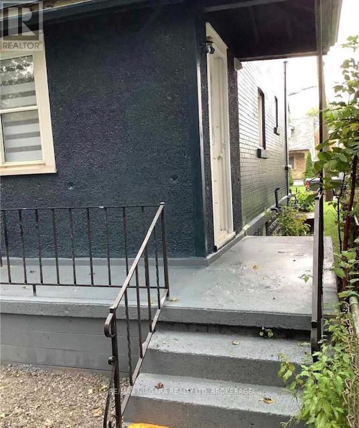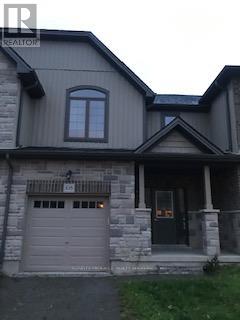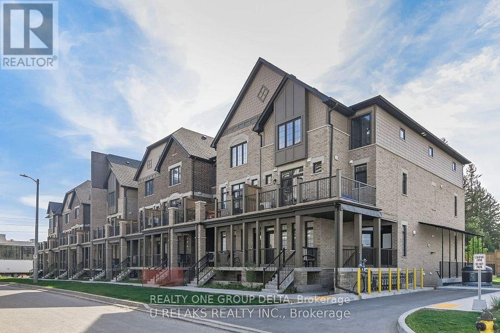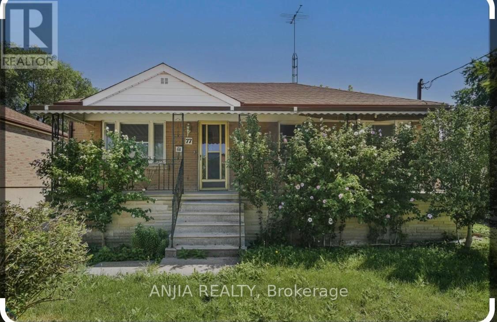49 Beatrice Street
Toronto, Ontario
Oh, beautiful Beatrice! This stunning one-of-a-kind investment property is the definition of "turnkey"! Professionally renovated back to the bricks with meticulous attention to detail and transformed into this upscale, and legally registered, 4-unit home. 4 magnificent self-contained 2 bedroom suites with private outdoor spaces and CN Tower views! Each executive unit features a gourmet custom kitchen with quartz counters, stainless steel appliances, open concept living spaces, new hardwood floors, spa like baths and spacious bedrooms! 3 separate high efficient Hvac systems, underpinned/waterproofed basement boasts over 8 ft ceilings. New roof, new windows, rare 1" water intake, new 300amp wiring, 3 separate metres, interior fire doors, exterior fire dampers and even a purpose-built owner's mechanical room. WOW! Looking to add even more value? Simple! Easily convert the newly constructed detached 2 car garage (already spray foam insulated and roughed in for Hydro/Water) into a separate laneway home! All these upgrades result in extremely low property expenses and effortless property maintenance! Buy and immediately benefit from the impressive net income with zero vacancies! Enjoy this special location steps to Trinity Bellwoods, Dundas St, Ossington Strip, College St, Little Italy and all Toronto has to offer. Perfectly positioned in Toronto's best neighbourhood to capitalize on the high-end rental market. 49 Beatrice St is the property you always dreamt of owning and now that dream can be your reality! Don't miss out. (id:47351)
Bsmt Room A - 40 Marathon Crescent
Toronto, Ontario
Completely New Renovated House! One Bedroom Furnished With Brand New Furniture For Rent! One Parking Space And All Utilities Included. Featuring New Flooring, A New Kitchen, A New Bathroom, And New Laundry Machines. This Beautiful Home Also Offers Additional Rooms For Rent. Located In A Prestigious And Highly Desirable Neighborhood, In A Quiet And Convenient Setting, Near Parks And Just Steps To Yonge Street. Situated In The Heart Of North York, Close To Supermarkets, Steps To TTC Bus Stops, Subway Stations, And York University. (id:47351)
7 Mona Dr
Manitouwadge, Ontario
Tucked away in the quiet northern community of Manitouwadge, Ontario, this whimsical brick home offers warmth, character, and functionality across three levels. The main floor welcomes you with a cozy living room highlighted by tall windows that flood the space with natural light. The adjoining dining and kitchen area features ample cabinetry, providing plenty of storage for everyday living. A 4-piece bathroom and a comfortable queen-sized bedroom complete this level. Upstairs, you’ll find a spacious primary bedroom accented by a charming skylight and dual closets. A secondary bedroom rounds out the upper level, ideal for family, guests, or a home office. The basement adds extra living space with a rec room/utility area, a laundry room, and a 1-piece bathroom. Outside, enjoy a cute backyard perfect for relaxing or entertaining, along with a detached single-car garage for added storage and parking. A delightful home with character and versatility — perfect for those seeking comfort in a peaceful northern setting. (id:47351)
8680 Furlong Avenue
Niagara Falls, Ontario
Welcome to 8680 Furlong Avenue in Niagara Falls where space, comfort, and outdoor living come together. This beautiful home is situated on a spacious corner lot, this well maintained and updated home features 3+1 bedrooms, including a versatile room currently used as a dedicated home office that can easily be converted back into a bedroom to suit your needs. Step outside to the beautiful backyard retreat, complete with a pool, deck, and two sheds, providing plenty of space for storage, entertaining, or simply unwinding. Whether you're hosting summer gatherings or enjoying peaceful afternoons poolside, this outdoor space is designed for full relaxation. This home also has a fully finished recreation room providing you with the perfect place to unwind, featuring a cozy gas fireplace ideal for movie nights, family time, or quiet evenings in. This is a meticulously cared for home that features ample living space and is conveniently located close to amenities. ** This is a linked property.** (id:47351)
12 James Street N Unit# 402
Hamilton, Ontario
Stunning and functional office space available at the prestigious King James Building! This impeccable suite offers 2,500 square feet of tastefully restored and renovated space, six private offices, private balcony, glass-enclosed boardroom, kitchen, in-suite washrooms (including one fully-AODA compliant), storage closets, exposed ductwork, post-and-beam construction, and access to the fifth floor common area terrace! Serviced by a fob-secured elevator that opens directly into the suite, this newly-available office is prodigious and practical. The building itself has been completely redeveloped by Core Urban; known for their brilliant combination of preserved heritage features and character with modern features and building systems. Located in the heart of downtown Hamilton, this suite is literal steps away from the major banks, City Hall, the court houses, McMaster University's downtown campus, the James North Arts district, Jackson Square, the King William restaurant district, and so much more! Available March 1 2026. (id:47351)
12 James Street N Unit# 302
Hamilton, Ontario
Pristine office space available at the prestigious King James Building! This one-of-a-kind suite offers 2,800 square feet with soaring 16' hammered-tin ceilings, floor-to-ceiling arched windows, glass-enclosed boardroom, kitchen, in-suite washrooms (including one fully-AODA compliant), storage closets, exposed ductwork, post-and-beam construction, multiple glass-enclosed, private offices, and access to the fifth floor common area terrace! Serviced by a fob-secured elevator that opens directly into the suite, this newly-available office suite is one of the most sought-after units in city. The building itself has been completely redeveloped by Core Urban; known for their brilliant combination of preserved heritage features and character with modern features and building systems. Located in the heart of downtown Hamilton, this suite is literal steps away from the major banks, City Hall, the court houses, McMaster University's downtown campus, the James North Arts district, Jackson Square, the King William restaurant district, and so much more! Immediately available. (id:47351)
578 Wellington Street
St. Thomas, Ontario
Step into this freshly painted 3-bedroom, 2-bathroom home that perfectly blends comfort, style, and convenience. The bright and inviting interior features spacious principal rooms and brand new stainless steel appliances - ideal for modern living. Enjoy seamless access to the backyard through the lower-level patio doors, a covered rear porch for year-round enjoyment, and a charming front veranda that adds wonderful curb appeal. This home is truly move-in ready - be in before Christmas and start the new year off right! Conveniently located close to all major amenities including the Elgin Centre, Metro, and Tim Hortons, with public transit nearby and quick access to London, Highway 401, and the upcoming Power Co. plant. A fantastic opportunity for first-time buyers, families, or investors looking for a well-maintained home in a great St. Thomas location! (id:47351)
55 Melanie Drive E
Aylmer, Ontario
New Listing in Town! This charming 3+1 bedroom, 1+1 bath home features a beautiful modern kitchen with a stylish range hood, clean finishes and functional layout, perfect for everyday living and entertaining. Kitchen cupboards, main floor, furnace and central air all in 2024. Full finished basement, Generous size deck for entertaining and fenced backyard ideal for family living and pets, nice size private driveway for up to 3 vehicles. Close to schools, parks, trails, shopping and amenities. (id:47351)
43 Nieson Street
Cambridge, Ontario
Beautiful 2-storey townhome featuring 3 bedrooms and 2.5 bathrooms, available for lease in a desirable, family-friendly neighbourhood. This modern home offers a highly functional open-concept main floor with an upgraded peninsula kitchen, extended breakfast bar, stainless steel appliances, and a built-in microwave. The main level also includes inside entry from the garage, a convenient powder room, and a bright living/dining area. The second floor boasts three generously sized bedrooms, two full bathrooms, and upper-level laundry, including a spacious primary bedroom with an ensuite and a walk-in closet in the second bedroom. Finished with an attractive stone and brick exterior, the home is ideally located close to schools, parks, Cambridge Mall, shopping, the YMCA, and just minutes from Highway 401. Includes one indoor garage parking space and one outdoor driveway space, with potential for a second outdoor spot. Photos were taken prior to tenant moving in. (id:47351)
1208 - 1300 Islington Avenue
Toronto, Ontario
Extensively renovated and Rarely available, Spacious(1,396SF) 2 + Solarium( sliding Drs were removed) , 2 Baths, 2 parking spaces. Beautiful corner suite with open balcony. Featuring large living and dining room areas, Modern, never used eat-in Kitchen w/ Quartz kitchen counter and Window above sink . Primary bedroom with 3pc ensuite and walk-in-closet.4 piece main bathroom & in-suite side by side laundry appliances.N ewly installed Lux Vinyl Fls throughout, New window coverings. Residents can enjoy terrific resort like amenities inluding: Indoor pool, Hot tub and Wirlpool , Sauna, Exercise Rm, Billiards, Tennis & Squash Courts, Library, Party Room, Lounge. 24 hr concierge & ample Visitor parking. Steps to Rabba Grocery store, short walk to Islington subway, Thomas Riley Park, Mimico Creek, Historic Islington Village with shops and restaurants. (id:47351)
111 - 11 St Joseph Street
Toronto, Ontario
2 Storey Townhouse With Parking in the Heart of Bay/Bloor Manhattan-Style Living with Utilities Included in the price. This exquisite 2-storey maisonnette is located in the historic base section of the prestigious Eleven Residences. Enjoy the privacy of a private street entrance as well as the convenience of access to the condo building and the vibrant amenities at no additional cost. Step into a sunken foyer with vaulted ceilings, leading to a spacious L-shaped living and dining area. The open-concept kitchen features stainless steel appliances and elegant stone countertops. Upstairs, the master bedroom boasts floor to ceiling windows and a luxurious 4-piece ensuite bathroom. The second bedroom offers spacious living, exclusive use washroom and built in closet. All Utilities And Parking Included in price. (id:47351)
1203 - 192 Jarvis Street
Toronto, Ontario
An exceptional downtown residence offering space, privacy, and finish rarely found in condo living. Welcome to Jarvis Gardens: a boutique building, known for long-term ownership and limited turnover in the heart of the city, featuring a fully renovated 2-bedroom, 2-bath home designed for long-term comfort and everyday ease.This suite offers 1,300+sq. ft. of interior space with a split-bedroom layout providing true separation of living areas. The open-concept living and dining space is filled with natural light and opens to a large southeast-facing balcony with open city views, ideal for entertaining in luxury or quiet evenings at home.Engineered hardwood flooring runs throughout, complemented by heated tile flooring at the entrance, and clean, contemporary finishes. The kitchen features quartz countertops, premium integrated appliances, a breakfast bar, and a custom laundry area offering quartz counter tops, additional prep space, large sink and storage, a highly functional upgrade.The primary bedroom includes balcony access, custom integrated closets, and a renovated ensuite with heated floors, double vanity, and oversized glass shower with multi-jet shower heads. The second bedroom is generously sized and located beside a full bathroom, suitable for guests, a roommate, or home office use.Jarvis Gardens is a quiet, well-managed pet friendly building with only 44 suites and just 4 units per floor. Amenities include rooftop terrace with garden plots, gym and yoga studio, sauna, party room with walk-out patio and BBQ, and on-site superintendent. Parking and large ensuite storage included.Steps to St. Lawrence Market, Financial District, TTC, parks, cafés, and daily essentials. This is downtown living without compromise, offering space, quality, and a layout designed to grow with you. (id:47351)
Upper Floor - 103 Macaulay Street E
Hamilton, Ontario
Located in sought after North End Hamilton, this 2-bedroom apartment is the upper unit of a detached duplex. The unit is 2-stories (2nd and 3rd floor), highlighted by a beautiful loft-style master bedroom on the third floor. All newly renovated, this unit features a new kitchen with stainless steel appliances, new flooring, updated bathroom, and fresh paint throughout. Both apartments enter via the front door into a shared hallway, where each unit has its own additional entry door. Large covered front porch and a paved and grassy backyard. Shared laundry onsite. Walking distance to West Harbour Go Station, Bayfront Park, harbour, trails, pubs, community centre, and a short drive to downtown. Street parking with lots of space. Come experience this great street where neighbours know and look after one another. *For Additional Property Details Click The Brochure Icon Below* (id:47351)
514 - 1035 Southdown Road
Mississauga, Ontario
Live In Luxury Directly Across From Clarkson GO! This Unit Is Just A Four-Minute Walk To The Train, With An Express Commute Of Only 27 Minutes To Downtown Toronto. Located In A Brand New Building Offering Exceptional Amenities, Residents Enjoy Access To A Fully Equipped Gym, Indoor Pool, Sauna, Games Room, And Outdoor BBQ Area.This Well-Designed Studio Suite Features An Open-Concept Layout With Premium Finishes Throughout. The Kitchen Includes Granite Countertops, Stainless Steel Appliances, And A Breakfast Bar. An Electric Fireplace Enhances The Living Area, While Floor-To-Ceiling Windows Provide Ample Natural Light With A Northern Exposure. The Unit Also Features An Open Balcony.The Unit Includes One Parking Spot And One Locker, With Wifi, Water, And Common Elements Included. Conveniently Located Near QEW Access And Minutes To Port Credit, Waterfront Trails, Dining, And Shopping. (id:47351)
Main - 17 Ellen Street
Brampton, Ontario
Spacious Detached Home On Quiet Cul-De-Sac In Downtown Brampton. Main Floor Features Large LivingRoom, Formal Dining Room, Family Room With Wood Burning Fireplace, Powder Room & Large Eat-InKitchen With Walkout To Deck & Private Backyard. Second Floor Boasts 4 Large Bedrooms IncludingGuest Bathroom & Master With 4 Piece Ensuite & Walk-In Closet.Great Family Friendly Neighbourhood,Close To Parks, Schools, Library, Ymca, Transit, Shops, Restaurants & More. (id:47351)
306 - 10 James Street
Ottawa, Ontario
This modern 2-bedroom, 2-bathroom condo is located in a newly completed development in downtown Ottawa. This bright, intelligently designed suite delivers efficient urban living without compromise. The open-concept layout maximizes functionality, anchored by a modern kitchen with custom built-in appliances and clean, contemporary finishes. In-suite laundry adds everyday convenience, while panoramic city views provide views of the striking sunrise with the east-facing view every morning. The well-planned open-concept layout offers efficient use of space, large windows that provide strong natural light, and contemporary finishes throughout. The kitchen features quartz countertops, and streamlined cabinetry, suitable for both daily use and entertaining. Both bedrooms are well-sized, with the primary bedroom offering a private en-suite bathroom. Residents have access to premium building amenities, including a rooftop pool, fitness center, and resident lounge. Centrally located within walking distance to restaurants, shopping, transit, and key cultural destinations, this property offers convenience and comfort in one of Ottawa's most desirable urban settings. Ideal for professionals seeking a high-quality, low-maintenance lifestyle downtown. (id:47351)
3505 - 805 Carling Avenue
Ottawa, Ontario
Best Views in Town! Rare SOUTH- facing condo at The Icon 805 Carling with truly unobstructed views of Dow's Lake, and Commissioner's Park. This large 1-bedroom suite features 10 ft ceilings and floor-to-ceiling windows, filling the space with natural light all day. Inside, you'll find upgraded hardwood flooring, quartz counters, modern tile, and in-suite laundry smartly tucked into the bathroom. The unit has been freshly repainted, deep cleaned, and is move-in ready. Live a true luxury lifestyle with premium building amenities: full gym, yoga studio, saunas, pool, theatre, games room, party room, guest suites, and an outdoor terrace with BBQs. Unbeatable location: steps to the Civic Hospital, LRT, Little Italy, top-tier restaurants, and scenic recreational pathways. Includes underground parking and a same-level oversized locker for maximum convenience. A rare opportunity to secure both a view and a lifestyle at one of Ottawa's most iconic addresses. (id:47351)
174 Victoria Street
Brampton, Ontario
Approx 3 Spectacular Acres Overlooking the Credit River, Beside The Park, Right Off The 407! Two Houses On The Property! LOW PROPERTY TAXES, 2+1 Bed. Main House Open Concept, Cedar Floors, F/P (Wood Stove Insert), Walkout Enclosed Sunroom, Hi Efficiency Boiler, Sauna, Separate 1+1 Bedroom Coach House w/ Loft + Skylight, W/O Deck. Possibilities Are Endless. (id:47351)
30 - 555 William Graham Drive
Aurora, Ontario
New Retail Units In A Hot Neighborhood. Situated At Ground Fl. Of The 180 Units Condo. 3000 New-Constructed Houses In The Immediate Area. 400 New Senior Residents (55+) Just Across The Street. Highly Visible To The Main Road With Great Signage Exposure. Lots Of Parking. Ideal Use: Cafes/Bubbletea (Retail - Takeout - No Full Service or heavy cooking), Retail Store, Convenience Store, Financial Inst., Profession/Med Office/Physio/Chiro, Schools (Except Day-Care), All personal & services shops. **EXTRAS** Net rent is the starting rate with Annual rent escalation (id:47351)
1204 - 600 Fleet Street
Toronto, Ontario
Harbourfront Gem With Breathtaking South East View Of Lake Ontario & The City! Spacious And Sun-Filled 2 Bedrooms & 2 Bathrooms With Open Concept Layout. Floor To Ceiling Windows And A Direct Walkout To Your Large Terrace Allow You To Take In The Stunning Views Of The City From All Angles. Color Changing LED Lights And Speakers in Living/Dining, Bedrooms And Bathroom Ceilings. An Absolutely Unbeatable Location With TTC At Your Front Door And The Streetcar Directly To Union And Bathurst Subway Station. Only Steps To Loblaw, Shoppers, Lcbo, Restaurants And Coffee Shops. Minutes To Library, Parks, Bike/Walking Trails And Harbourfront. Easy Walk To King West Restaurants & Queen West Shops. Easy Access to Gardner/Dvp & Billy Bishop Airport. Incredible Building Amenities, Incl Indoor Pool, Hot Tub, Billiards, Meeting Room, Party Room, Lots Of Visitors Parking And A Roof Top Terrace With BBQ. (id:47351)
1 - 299 Hellems Avenue
Welland, Ontario
Welcome to 299 Hellems Apartment 1. This Rear Main Floor 1 Bedroom apartment Plus Den, is spacious with a rear patio and yard. Close to shopping, Modern Upgraded Kitchen ,nice flooring, High ceilings, 3 piece bath with stand up shower. Separate entrance, separate in unit Laundry, There is a shared green space shared on occasion with upper unit tenants. Very close to schools, bus route. Utilities are on a 30% split for the main floor , pet friendly within reason. (id:47351)
108 - 2040 Shore Road W
London South, Ontario
Stunning executive town villa located in desirable "Amour in Riverbend" with the park, green space & trails nearby! Featuring: Open concept 3 Bedrooms, popular "Elise" model features a single car garage, a front covered porched, a private fully fenced backyard & good sized deck ideal for summer bbq. Benefits include: Modern open concept design layout w/ 9 ft ceiling on main level, 2 pendant lights above island, laminate wood floors, a beautiful kitchen with extra cabinets, granite counters in kitchen & ensuite bath,, breakfast island & stainless steel appliances. Inviting great room with good-sized primary bedroom with walk-in closet & ensuite bath. Oak railings, Pressure treated deck 12' by 12'. Include Whirlpool S/S 6appliances. Central Air conditioner. This is a fantastic neighborhood with parks, playgrounds, shopping, walking distance to schools, trails & all amenities close by! (id:47351)
203 - 333 Gosling Gardens
Guelph, Ontario
Beautiful 2 bed with 2 full bath town house in the heart of Guelph. Prime Location & Amenities! Walking Distance To 3 Grocery Stores, LCBO, Beer Store, Good life Gym, 4 Banks & Secondary School. 3 Min Walk To Fire Station/EMS. 7 Min Drive To 401, 10 Min To Guelph University. Excellent practical layout with open concept Kitchen with modern white cabinetry, Granite Counter Top and & large Granite Island l/o to Bright living area walk to back yard. 2 good size Bedrooms with large windows. One of them with walk-in closet. Complete and comprehensive living space design. In-suite laundry. Pets restricted, No Smoking. (id:47351)
77 Nash Drive
Toronto, Ontario
Renovated main floor with 3 Bedrooms and two 3 pieces bathrooms for rent. Laundry and kitchen located on the same floor and it is very convenient for use.Very very big porch for enjoying your life. (id:47351)
