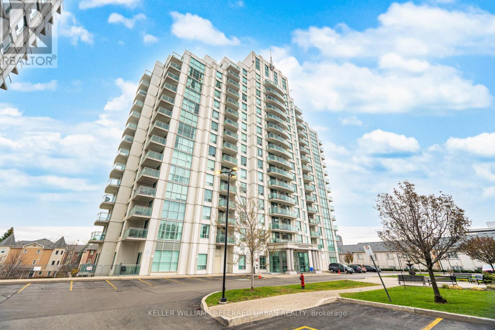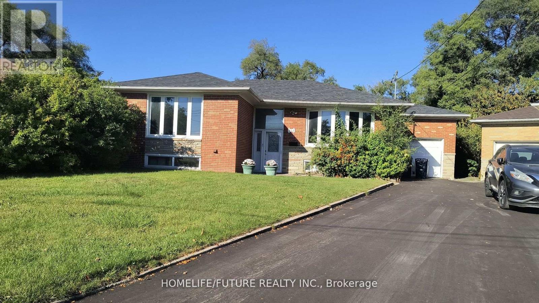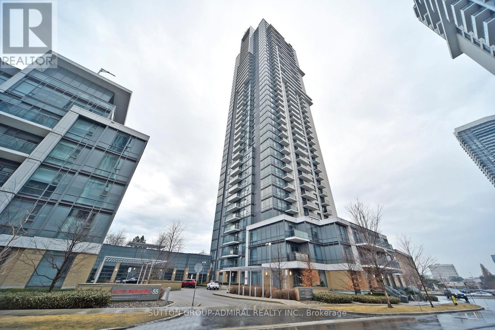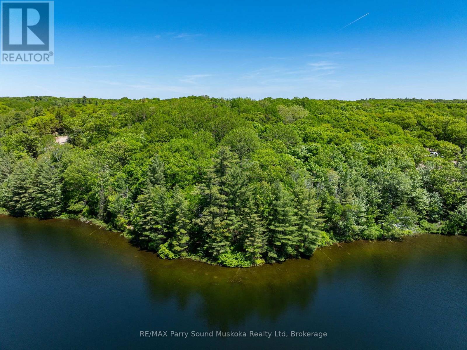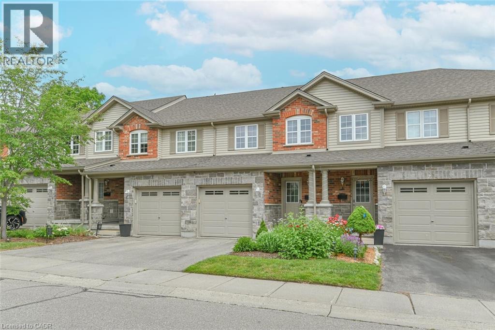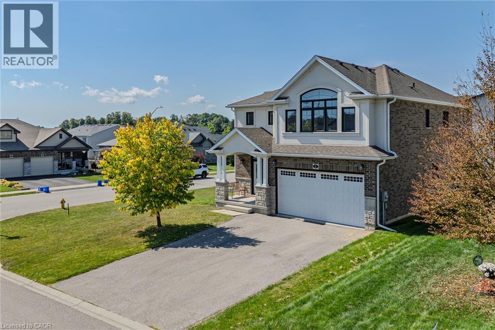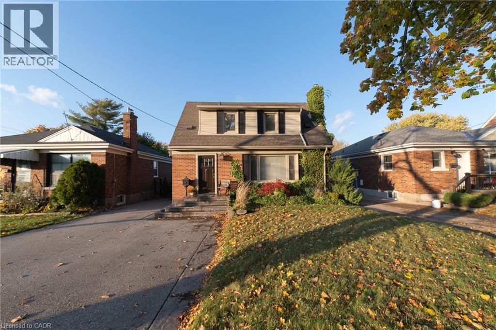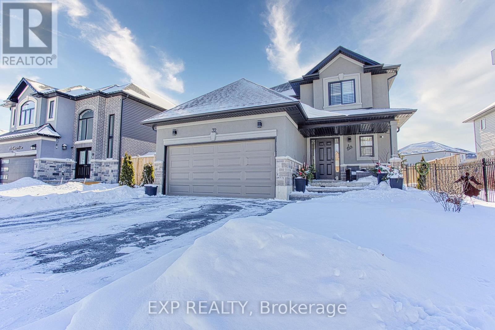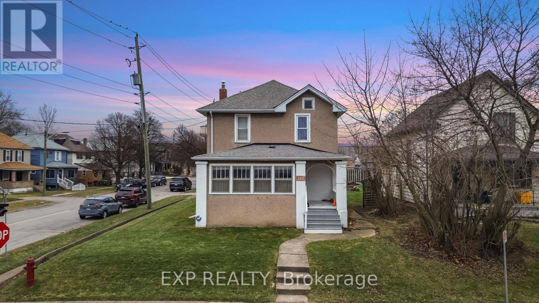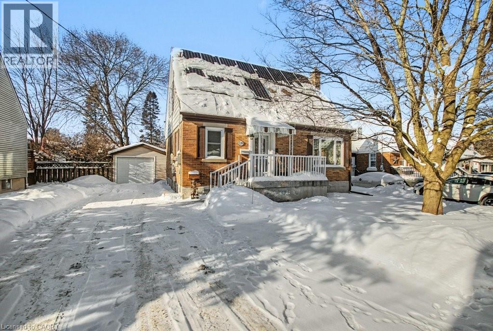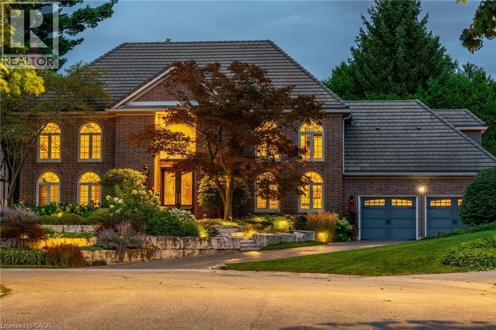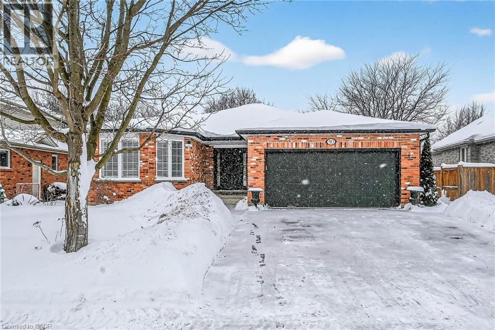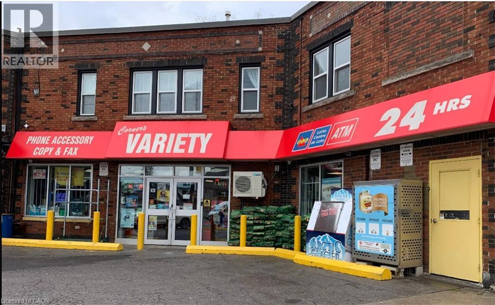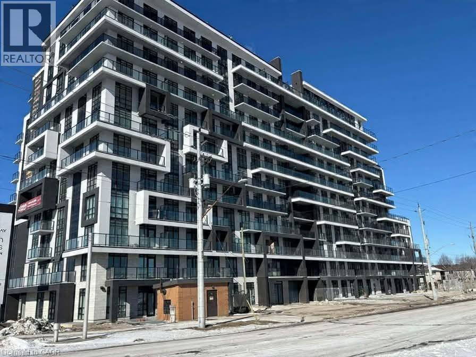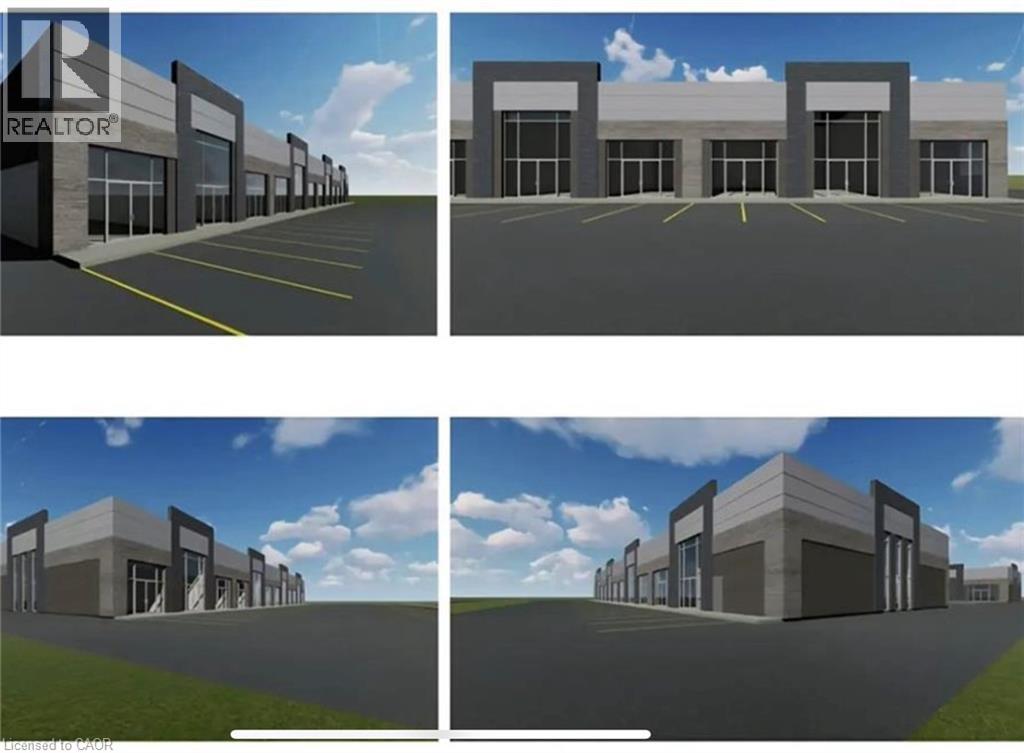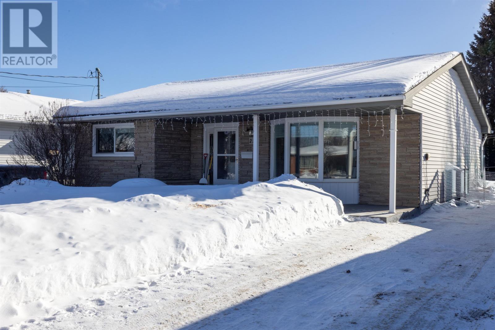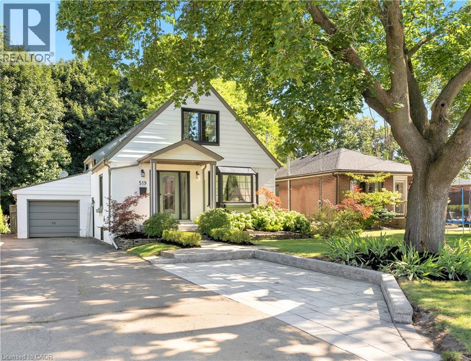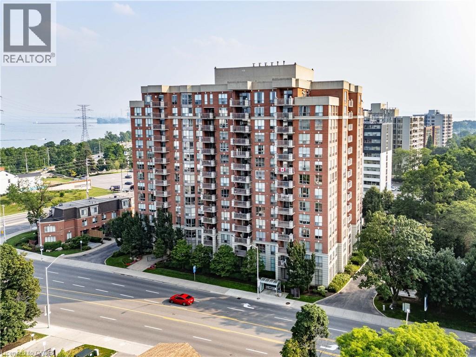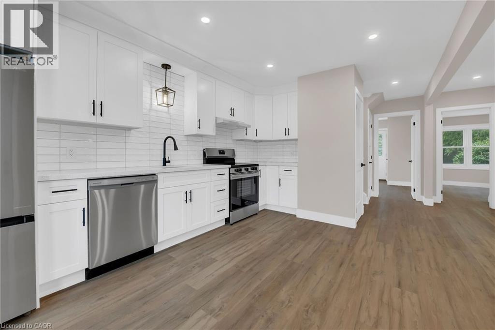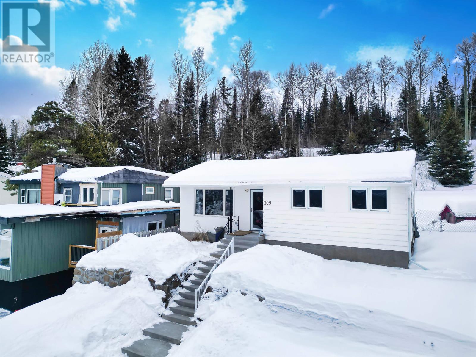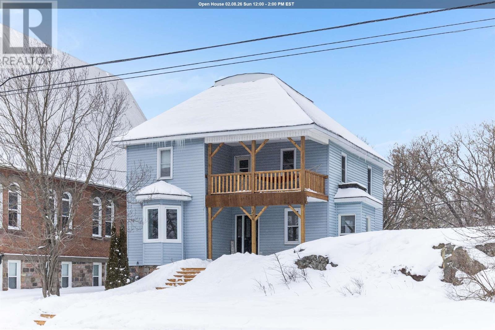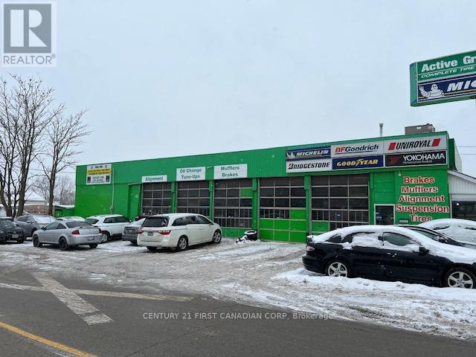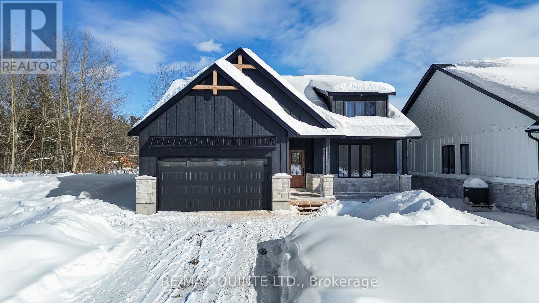17k - 8 Rosebank Drive
Toronto, Ontario
You've hit the 17K jackpot at 8 Rosebank Drive - a sun-filled, well-appointed condo with open views that carry beautifully into the evening sky. This inviting one-bedroom features a generous, open-concept living and dining space, complemented by a modern kitchen with granite countertops that balance clean design with everyday functionality. Floor-to-ceiling windows flood the home with natural light and lead directly to an expansive balcony, perfect for unwinding at the end of the day. The spacious bedroom includes a large double closet and its own walk-out to the balcony, creating a seamless indoor-outdoor feel. The building is celebrated for its friendly community atmosphere and excellent amenities, including a fully equipped fitness centre, party room, guest suites, 24-hour concierge, and ample visitor parking. Convenience is at your doorstep with transit, shopping, dining, schools, parks, and Centennial College just steps away. Easy access to Highway 401 keeps the city within easy reach, while nearby green spaces provide a welcome escape when you need a breather. A Scarborough address that blends comfort, convenience, and opportunity. (id:47351)
Bsmt - 202 Crocus Drive
Toronto, Ontario
Very Bright & Spacious 1 Bedroom Basement Apartment With Separate Entrance, Huge Living Room, Bedroom, Kitchen & Bathroom. Porcelain Flooring Throughout, Just Move In! Close To All Amenities, Schools, Ttc, Shops, Costco, Parkway Mall, Minutes To 401 And 404 & So Much More. Don't Miss Out. Non-Smoking. (id:47351)
3505 - 55 Ann O'reilly Road
Toronto, Ontario
Land Mark Community By Tridel. The Alto Tower. High Floors. Beautiful Unobstructed East View Of The City. Stunning 2 Br + Den, 2 Bath Luxury Unit In A High Demand Area W/All Year Round Unobstructed South East Views Of Toronto Skyline, Cn Tower & Lake. Approx 752 Sqft + Balcony. Bright, Open Concept, 9'Ceiling, Laminate Throughout. Stone Countertop & S/S Appliances. Spacious Master With 4Pc Ensuite. Mins To Fairview Mall, Hwy 404/401, Seneca College, Parks, Don Mills Station And More. Best view in the building* Beautiful Unit, Just Move In And Enjoy. Also Available furnished. (id:47351)
21 Wee-Ge-Wa Road
Seguin, Ontario
VTB potential! Bring an offer. Luxury waterfront building lot on Clear Lake with 387 feet of water frontage, 4.99 acres and a stunning west exposure with sunset filled skies. Located on a year-round municipal maintained road in the township of Seguin, District of Parry Sound, just over a couple hours north of the GTA. A well treed lot with great privacy. A superior lot on the lake with gentle access to the waterfront with some sand entry . Hydro at the lot line. Executive Neighbourhood homes/ cottages built by reputable builders. Enjoy the soothing sounds of Mother Nature and glistening waters of this quiet lake. Clear lake is ideal for smaller motor boats with great fishing, kayak/ canoeing or paddle boarding. Boat launch nearby. Visit even larger lakes nearby with larger boat activities but go home to the peace and tranquillity of your cottage country paradise. The Town of Parry Sound is just 25 minutes away for big box stores, theatre of the arts, markets, schools, hospital, and much more. Once you visit, you won't want to leave. Stop running in circles and make this your home base! Click on the media arrow for video. (id:47351)
535 Margaret Street Unit# 4
Cambridge, Ontario
Top 7 Reasons This Home Could Be Your Dream Home: (1) a rare ravine-backing setting with no rear neighbors, delivering outstanding privacy and tranquil natural surroundings; (2) a walk-out lower level that enhances living space, natural light, and seamless indoor-outdoor flow; (3) a generously sized primary bedroom designed for comfort and relaxation; (4) a stylish kitchen featuring quartz countertops and stainless steel appliances, ideal for both everyday living and entertaining; (5) a convenient location close to highways, schools, and nearby parks, offering excellent accessibility and lifestyle balance; (6) a low-maintenance community that includes roof maintenance and replacement, garbage removal, and landscaping—allowing more time to enjoy life; and (7) abundant visitor parking located throughout the complex, making hosting family and friends easy and stress-free. (id:47351)
2 Sedge Avenue
Simcoe, Ontario
Beautiful 5-Bedroom Family Home in Simcoe’s Woodway Trail Community. Welcome to this spacious family home on a huge lot, featuring a main floor bedroom with private ensuite, perfect for guests or in-laws. The double-door entrance opens to a grand foyer with 9-ft ceilings and pot lights. The main floor offers a living room, separate dining room, and a cozy gas fireplace. The bright kitchen is ideal for entertaining with granite counters, backsplash, pantry, island with breakfast bar, gas stove, high-end cabinets, and premium flooring. Upstairs, an oak staircase leads to a versatile bonus room, perfect as an office, kids’ playroom, or extra living space. The expansive primary suite includes a massive walk-in closet and luxurious ensuite. Three additional large bedrooms, a 4-pc bath, and convenient second-floor laundry complete this level. Located close to schools, bus routes, shopping, churches, and all amenities, and just minutes from local vineyards, breweries, and Port Dover Beach. (id:47351)
66 Maitland Street
Thorold, Ontario
Welcome to 66 Maitland Street, a charming 1.5-storey home that perfectly blends comfort, functionality, and family living. This delightful property features 3 spacious bedrooms and 2 full bathrooms, offering plenty of room for a growing family or first-time buyers. Step outside to enjoy a massive yard, ideal for entertaining, gardening, or relaxing by the above-ground pool during the warmer months. The large garage provides ample space for parking, storage, or even transforming into a versatile entertainment area. Nestled in a quiet, family-friendly Thorold neighbourhood, this home offers the perfect balance of tranquility and convenience—close to parks, schools, and local amenities. Don’t miss this opportunity to make 66 Maitland Street your next home! (id:47351)
32 Hudson Drive
Haldimand, Ontario
Welcome to 32 Hudson Drive, a beautifully finished home located in a great Cayuga neighbourhood, offering the perfect blend of modern design, functionality, and outdoor living. Finished with contemporary touches throughout, this move-in ready property is ideal for families and entertainers alike. The home is set near two schools and a local ice rink, making it a fantastic choice for growing families. The basement includes a rough-in, offering excellent potential for future customization and added living space. Step outside to a true backyard retreat featuring a heated in-ground pool with an upgraded liner, surrounded by professional hardscaping and custom concrete work at both the front and rear of the property. The professionally landscaped grounds create a polished, low-maintenance outdoor space perfect for summer entertaining or relaxing evenings at home. Located in a family-friendly area surrounded by quality homes, 32 Hudson Drive delivers exceptional curb appeal, thoughtful upgrades, and long-term potential - a turnkey opportunity in the heart of Cayuga. (id:47351)
100 Ross Street
Welland, Ontario
Welcome to 100 Ross Street, Welland - an incredible opportunity to own a move-in ready family home at an attractive price point, all in a convenient location close to schools, shopping, parks, and everyday amenities. This 4-bedroom home offers plenty of space for a growing family, with a functional layout that balances comfort and practicality. The corner lot provides added privacy and curb appeal, while the garage is a rare and valuable bonus at this price point. Whether you're looking for a place to put down roots or seeking a solid investment opportunity, this property offers flexibility, space, and long-term potential. With room to grow and a location that makes daily life easy, 100 Ross Street is a home that truly checks the boxes. Don't miss your chance to get into the market with confidence-this one is well worth a look. (id:47351)
124 Winston Boulevard
Cambridge, Ontario
Welcome to 124 Winston Blvd—an inviting 1.5-storey solid brick home on a quiet street in Cambridge’s Hespeler/Centennial neighbourhood, offering 3 bedrooms, 2 bathrooms, and a partially finished basement for flexible living space. Enjoy great curb appeal with a welcoming front porch, plus a private fully fenced backyard—ideal for kids, pets, gardening, and summer get-togethers—along with a detached garage 2 sheds, and private driveway parking. Comfort and efficiency are supported by forced-air gas heating plus a heat pump, an owned hot water tank, and a water softener, and the solar panels are in a lease-to-own/contract arrangement (details available). Steps to parks, schools, transit, and shopping, with easy access to major highways for commuters, and immediate possession available. (id:47351)
45 Peppertree Crescent
Ancaster, Ontario
Exceptional Estate in One of Ancaster’s most sought-after Neighbourhoods! Just steps from the prestigious Hamilton Golf & Country Club, this remarkable estate offers over 4,000 sqft above grade of living space on a generous pie-shaped lot w/ lush landscaping, inground pool & a resort-like bckyrd! The approach alone is unforgettable- you’re greeted by a picturesque streetscape, grand windows (replaced ‘11–‘15), extensive stonework & landscaping (‘14) & an incredible architectural presence. Inside, a stunning double staircase (reno’d Spring ‘21) makes an immediate statement. Beneath the staircase, the elegant great rm feat rich oak wainscoting and a gas fp, creating a warm yet sophisticated gathering space. Main flr hdwd ‘21. The kitchen, fully reno’d in ‘21, boasts Cambria quartz countertops & premium Thermador appliances. Step outside from the kitch to an extraordinary, bckyrd oasis designed for entertaining! Highlights include two gas fp, multiple outdoor entertaining areas, an impressive L-shaped pool & ample green space for children and pets. Landscaping by Cedar Springs in ‘11. The main lvl also offers a gracious living rm w/ a wood-burning fp, a formal dining rm, a regal office w/ oak detailing and wainscoting, a 2-pc bthrm and a convenient main-flr lndry rm off the grg w/ heated floors. Upstairs, you’ll find 4 generously sized bdrms and 3 full bthrms. The children’s rms share a Jack & Jill bthrm reno'd in 15', while the luxurious primary suite feat his-and-hers w/i closets, a spa-like ensuite reno'd in 15' w/ Cambria Quartz countertops, heated flrs, and an add’l gym or private office. The lower lvl offers exceptional versatility, w/ a spacious bdrm, full kitch w/ granite countertops (‘15), and a reno’d bthrm w/ heated flrs (‘15). With a sep entrance, this lvl is ideal for summer entertaining, pool access, or extended family living. A truly rare offering—private, elegant, and perfectly located—this home delivers timeless design & an unmatched lifestyle. (id:47351)
12822 Bathurst Street
King, Ontario
Rare commercial investment opportunity at Bathurst St. & King Rd. in Richmond Hill. This prime 5-acre parcel offers strong redevelopment potential with approximately 340 ft of frontage and 660 ft of depth, providing excellent exposure. The property includes a newer ~4,000 sq ft commercial building (approx. 5 years old), currently improved as professional office space and suitable for immediate occupancy or rental income. Features include four drive-in doors, an extensive asphalt yard of nearly 100,000 sq ft, ample outdoor lighting, and a 28-ft gate-ideal for commercial, contractor, wholesale, or outdoor storage uses. An approved permit for an additional 4,600 sq ft of storage presents clear value-add potential. A compelling opportunity for investors, owner-users, or developers seeking long-term upside in a high-demand location. (id:47351)
90 Kortright Road E
Guelph, Ontario
Welcome to 90 Kortright Road East located in one of Guelph's most sought after south end neighbourhoods. From the moment you step inside you will be impressed by this beautifully finished 2+3 bedroom, 3-bath bungalow with a fully self-contained accessory apartment. The main level features a bright, open-concept living and dining area with cathedral ceilings, skylights, a gas fireplace and custom built-in cabinetry - an ideal space for entertaining. The gourmet kitchen offers an island and peninsula, quartz countertops and backsplash, and French doors leading to the back deck. The spacious primary bedroom includes a walk-in closet and a luxurious 4-piece ensuite with soaker tub and separate shower. A second bedroom offers two large closets and ensuite privileges to a 3-piece bath. Convenient main-floor laundry completes this level. The lower-level accessory apartment is equally impressive, featuring two bedrooms plus an additional bedroom/den, all with closets, an open-concept kitchen and family room, a 3-piece bath, second laundry area, and ample storage. Enjoy outdoor living in the fully fenced backyard with deck, gazebo, and BBQ gas line. Parking is plentiful with a four-car driveway and double garage, which includes two interior entry points—one providing direct access to the basement apartment. Extensive updates over the past four years include kitchens, primary ensuite, built-in dining cabinetry, garage door, fascia, eavestroughs, and select flooring throughout. Ideally located close to schools, parks, and unique shopping and dining experiences. A truly exceptional home—don’t miss your opportunity to make it yours. (id:47351)
997 Cannon Street
Hamilton, Ontario
Corner's Variety in Hamilton, ON is For Sale. Located in a high-traffic intersection of Gage Ave N/Cannon St E High Traffic Area residential neighbourhood with excellent visibility and steady walk-in customers. Surrounded by fully developed housing communities, schools, and daily-need clientele, this convenience store enjoys strong weekly sales and consistent income from multiple revenue streams. Good business with good sales, long lease, and huge growth potential. Weekly Sales: Approx. $10,000 - $12,000, Grocery Sales Portion: 60%, Beer Sales Portion: 25%, Tobacco Sales Portion: 15%, Lotto Commission: $2300/m, Rent: $5400/m Including TMI & HST, Lease Term: Existing 4 + 5 + 5 Years Option to Renew. This business has potential to add Vape Store. (id:47351)
461 Green Road Unit# 422
Stoney Creek, Ontario
Be the First to Live in this 4th Floor Unit in The Muse Condos in Stoney Creek. Unit #422 offers 525 sq/ft plus a Large 82 sq/ft West facing balcony. This modern 1 Bedroom, 1 Bathroom has it all with 9' Ceilings, Floor-to-Ceiling Windows, Luxury vinyl plank flooring throughout, Quartz countertops, Pot lights, Brand New Stainless Steel Appliances with in-suite stackable Laundry. One underground Parking space & One Locker included. Bell Internet is FREE for the first year. Smart Building with Smart Suite includes integrated lighting, heating/cooling control, security control, digital door lock, automated parcel locker in front entrance, in-suite voice and touch enabled digital wall pad. The Smart Home features include app-based climate control, security, energy tracking, and digital access. Great Location for Commuters being just minutes from the new GO Station, Confederation Park, Van Wagner's Beach, scenic lakeview trails, shopping & restaurants. Ground floor commercial space and resident amenities, including a stunning 6th-floor lakeview terrace with BBQ(s) and seating areas, studio space, media lounge club room with chef's kitchen, art gallery, and pet spa. Great Condo For Lease in Stoney Creek and Condo to add to your Property Search. Smoke Free Building. RSA. (id:47351)
85 Bonds Corner Road Unit# 19
Woodstock, Ontario
Bonds Corner Plaza presents a compelling pre-construction commercial investment opportunity in a prime Woodstock location, directly across from Toyota. Scheduled for completion by April 30, 2026, this unit benefits from strong fundamentals including high traffic exposure, excellent visibility, and proven rental demand in the area. Strategically positioned with quick access to Highway 401, nearby residential communities, industrial corridors, and major employment hubs, the property is well suited for stable cash flow and long-term appreciation. An excellent opportunity to secure a quality asset in a growing commercial node. (id:47351)
239 Dublin Ave
Thunder Bay, Ontario
New Listing. Jumbo Gardens Bungalow with Heated Pool near Holy Cross School. Perfect for a Family. This 1,032 Square Foot 2+1 Bedroom, 2 Full Bathroom Fully Finished Home can be yours. Updated Throughout Including Kitchen, Bathrooms, and Flooring. Perfect for Entertaining both in and out of the Home. Fully Finished Basement with 3 Piece Bathroom, Open Laundry Room, Rec Room with Wet Bar, and an Extra Room that can be a 3rd Bedroom. Fully Fenced in Yard Surrounding the Heated Pool and Decking Around. Ready for New Owners to Start a New Chapter Here. (id:47351)
519 Regina Drive
Burlington, Ontario
Walk to downtown and the lake from this beautifully renovated home on a quiet cul-de-sac. Set on an oversized 150-ft deep private lot, the property features mature perennial gardens and an interlock walkway leading to the front entrance. The open-concept main floor offers large windows, a gas fireplace, and a custom kitchen equipped with premium Viking appliances, including a gas range, dual-door refrigerator, panelled dishwasher, and built-in microwave. Patio doors off the dining area open to a private backyard with a custom wood deck and generous lawn surrounded by mature trees. Upstairs are two spacious bedrooms and a fully renovated 4-piece bathroom. The finished basement includes a separate entrance, kitchen space, open layout, and laundry, offering excellent flexibility. Ideally located within walking distance to Spencer Smith Park and Brant Street's shops and restaurants, with quick access to the QEW, Mapleview Mall, and daily amenities. (id:47351)
442 Maple Avenue Unit# 401
Burlington, Ontario
Welcome to refined condo living in the heart of downtown Burlington. This spacious 2-bedroom, 2-bathroom suite offers over 1,000 sq. ft. of beautifully updated living space, ideal for downsizers seeking comfort, convenience, and a lock-and-leave lifestyle. Enjoy a newly renovated kitchen and updated flooring in a bright, open-concept layout perfect for both entertaining and everyday living. Literally steps away from the waterfront, this condo is located directly across from Joseph Brant Hospital and just minutes to downtown Burlington’s shops, restaurants, cafes, grocery stores, and the waterfront, with highway access seconds away for effortless commuting. This well-managed building stands out with premium inclusions, including concierge and security on duty daily from 8:00 AM to 10:00 PM, as well as high-speed internet and Bell cable included in the maintenance fees at no extra cost. Residents also enjoy an indoor pool, hot tub, sauna gym, and entertainment/party room, along with one underground parking space and a locker. An exceptional opportunity to downsize without compromise in one of Burlington’s most sought-after locations. (id:47351)
126 Auburn Avenue
Hamilton, Ontario
The home you’ve been waiting for—complete with a FULL in-law suite and private side-door entry. Offering 4 bedrooms plus a den, 2.5 brand-new bathrooms, 2 kitchens, 2 laundry rooms, this move-in-ready property truly checks every box. The bright and open main floor features a custom kitchen with quartz countertops, undermount sink, stylish backsplash, crown molding, and pot lights, flowing seamlessly into the sun-filled living room. You’ll also find two main-floor bedrooms, a modern 4-piece bath, convenient laundry, and walkout access to a fully fenced, private backyard perfect for enjoying single-level living. Upstairs offers a spacious bedroom, 2-piece bath, and a versatile den ideal for a home office, playroom, or flex space. The fully finished basement is in-law suite ready, featuring its own private side entrance, an open-concept living area, custom kitchen with quartz countertops and pot lights, a bedroom, 3-piece bath, and separate laundry—ideal for extended family, a growing teen, or potential income. Extensively updated throughout with all-new flooring, two new kitchens, 2.5 new bathrooms, lighting, doors, trim, and a new driveway, plus much more. Situated in a highly desirable neighborhood, within walking distance to parks, schools, trails, and everyday amenities. Just minutes to Downtown, QEW, 403, Red Hill, and The LINC (id:47351)
109 Mckirdy Ave
Nipigon, Ontario
This charming 3-bedroom bungalow showcases modern décor and thoughtful updates throughout, offering a perfect blend of style and everyday comfort. The front living room is a true highlight, where a large picture window frames breathtaking views of the Nipigon River, Lake Superior, the town below, and the surrounding mountain ranges - an incredible backdrop to enjoy from the comfort of your own home. With two full bathrooms and a spacious rec room downstairs, there is ample room for family living and entertaining. Outside, the large fenced-in backyard offers a private and peaceful retreat, ideal for relaxing or hosting outdoor gatherings. A high-efficiency furnace adds year-round comfort and energy savings, making this spectacular property as practical as it is beautiful. Visit www.century21superior.com for more info and pics. (id:47351)
226 Main St
Thessalon, Ontario
Plenty of space and flexible use of all rooms! This charming century home is located in the heart of Thessalon, within walking distance to local shops, coffee spots, grocery store, bank, LCBO, beach and walk along the river. This spacious home offers four bedrooms, two full bathrooms and two kitchens over two expansive floors. On the main floor you’ll find a convenient 4-piece bathroom, laundry/mud room, bedroom, refreshed kitchen, separate living room and dining room with patio doors leading to the back deck. Upstairs you’ll find another full 4-piece bathroom, 3 additional bedrooms, a secondary kitchen offering in-law suite potential and a beautiful balcony with hammock. Recent updates include hot water tank (2020), furnace (2021) and sump pump (2025). Size, character and walkability – this is one you won’t want to miss! (id:47351)
471 York Street
London East, Ontario
Driving Success: Introducing the Visionary Leadership Behind ACTIVE GREEN + ROSS-Where Performance, Profitability, and Innovation Converge. Active Green + Ross operate southern Ontario's premier chain of complete tire and auto centre from London to Ottawa and from Barrie to Greater Toronto Area, with over 65 Locations in Ontario to serve since 1983. Active Green + Ross provides a comprehensive range of services to our customers. This includes offering a wide selection of passenger and light truck tires from top manufacturers like Michelin, BF Goodrich, Uniroyal, and Yokohama. Additionally, all our locations provide general automotive service and repairs. Active Green + Ross is your one-stop solution for all tire and auto care needs. For Sale In heart of London downtown With over $1,000,000 in annual sales before taxes. Very high potential to grow and double the sales. Rent is Close to $5000 per month, the best rent in town and it is owned by the head office. .Asking price includes all the inventory (Oil, Oil Filter, Light Bulbs, Transmission Oil and many more), equipment (All 5 Hoists, Alignment Machine, Shelving, shop tools, Welding Machines, Torches, Press Machine, Smoke Tester, ac machine and many more). Alignment machine updated in 2025, new tire balancer, and all equipment updated. Renovation was recently performed in about 2025. (id:47351)
8 Deerview Drive
Quinte West, Ontario
Located in Woodland Heights, this 2-bedroom, 2-bath Craftsman-style bungalow is engineered for a simplified, worry-free lifestyle. Situated on full municipal services, the home features a strategically designed open-concept living area. The space is anchored by an integrated gas fireplace featuring a stone surround, fluted wood detailing, and custom built-in cabinetry. This area flows directly into the kitchen and dining zones-finished with precision cabinetry and quartz surfaces-with a walk-out to the covered deck for an optimized indoor-outdoor living experience. The primary suite includes a practically designed ensuite with a double vanity and a custom-tiled shower. A private second bedroom, 4 pc bathroom and a large mudroom/laundry with access to an insulated double garage complete the main level. The full unfinished basement is pre-plumbed and wired, allowing for a seamless future expansion of a 3rd bedroom and bath. Delivery is completely turn-key, including a paved driveway, sodded lawn, and high-efficiency HVAC systems. Ideally situated for professionals or downsizers requiring proximity to the 401 and Prince Edward County. (id:47351)
