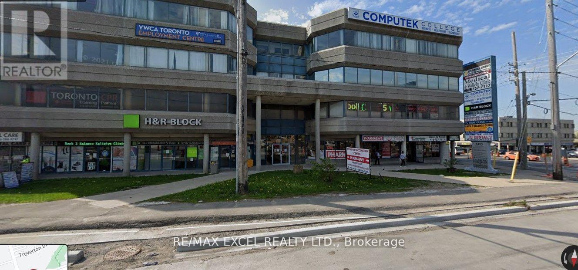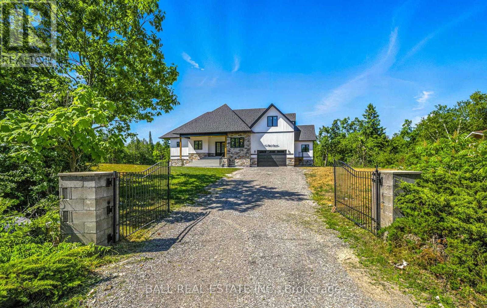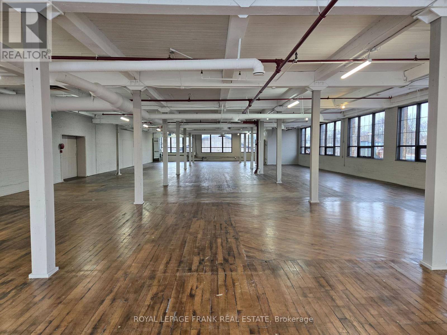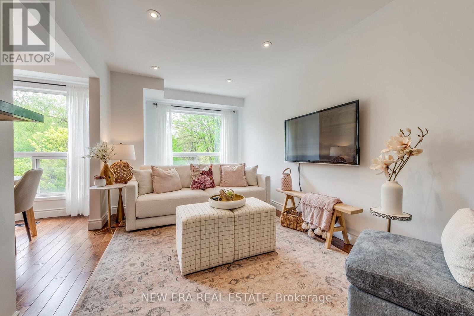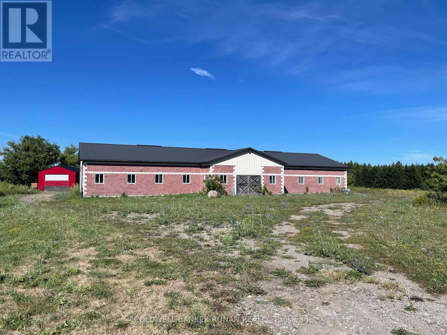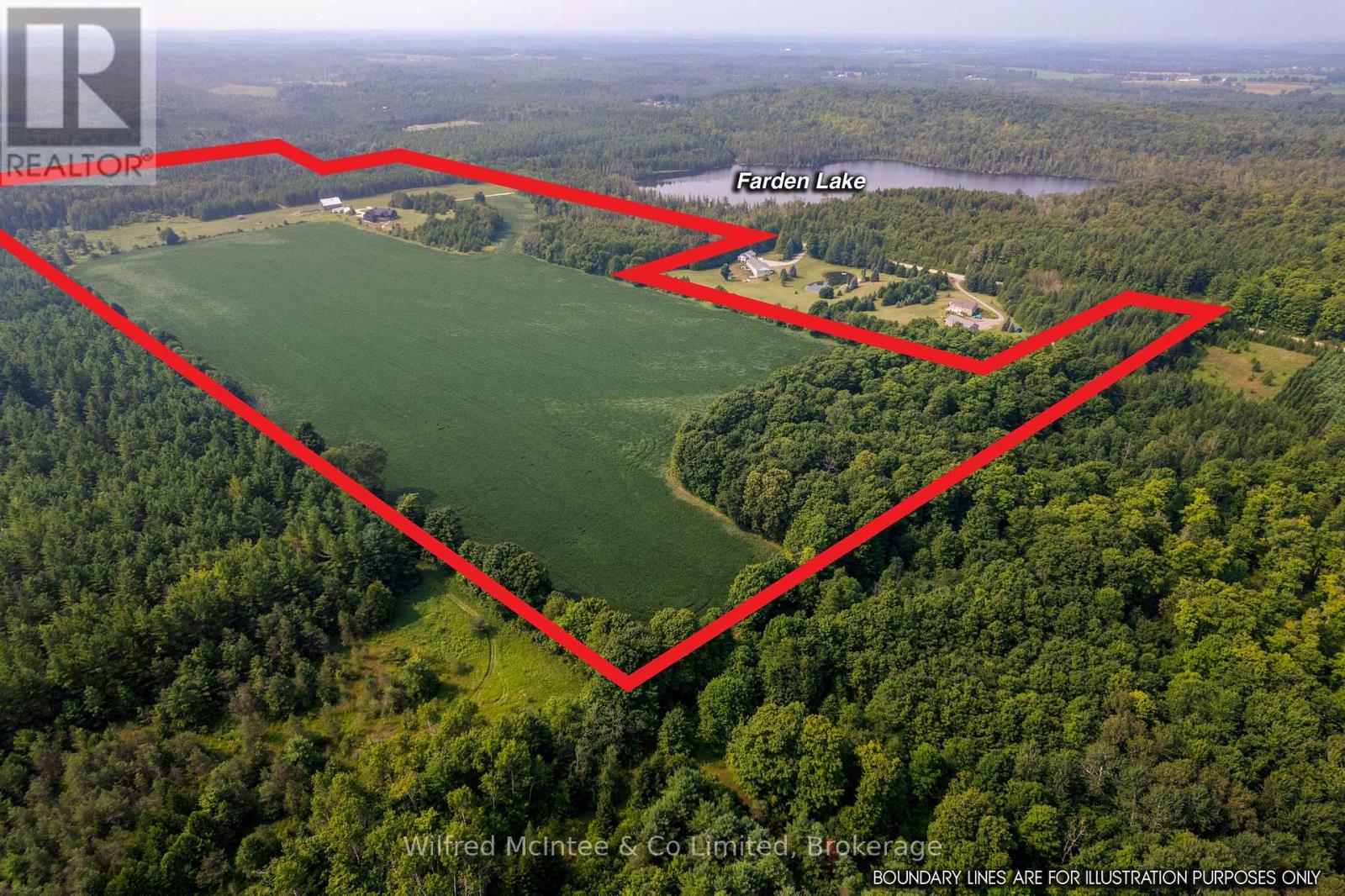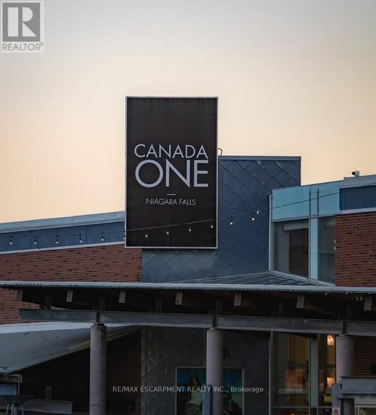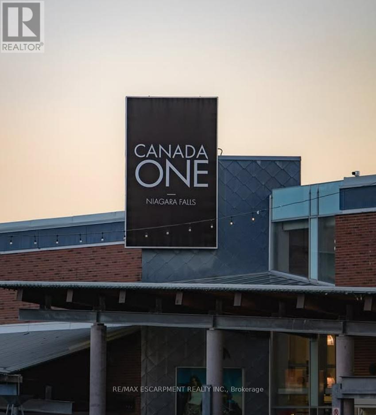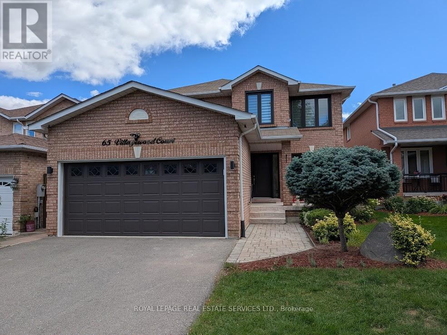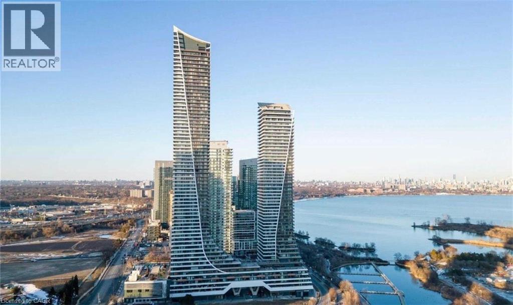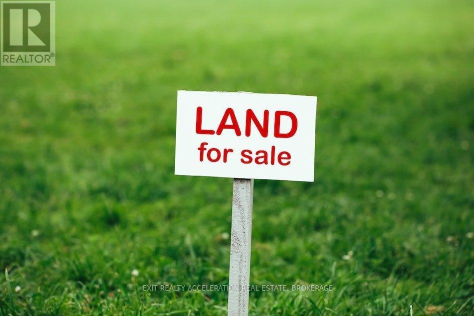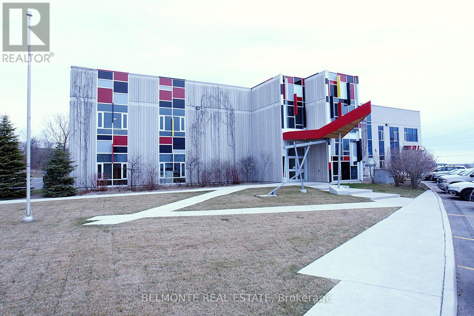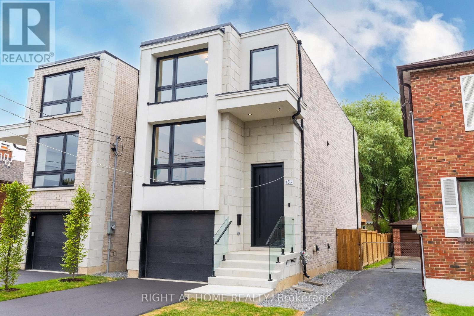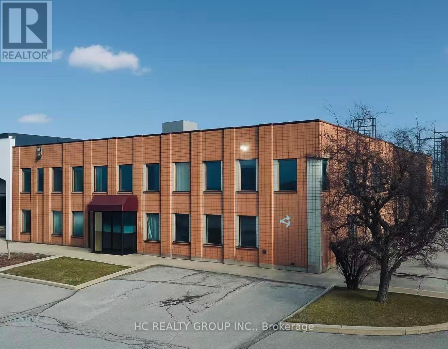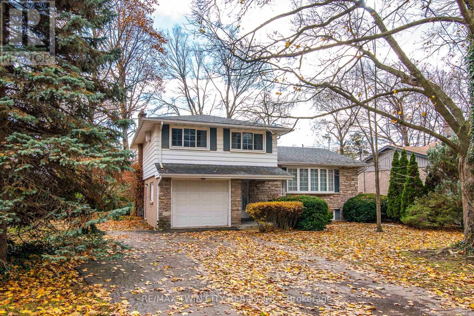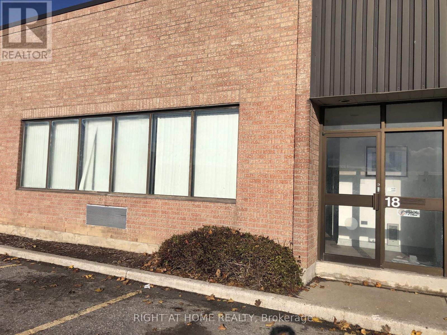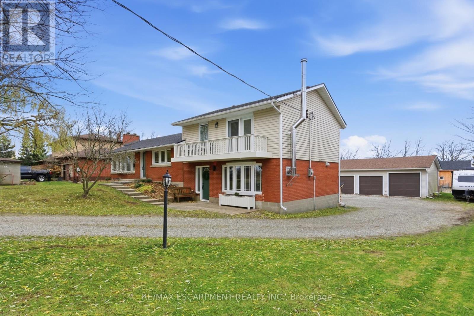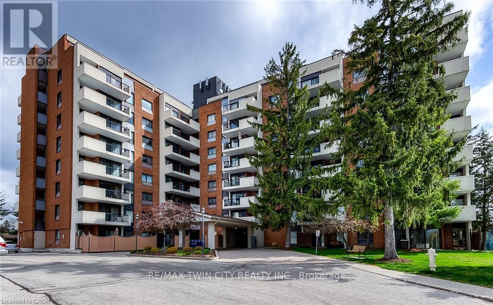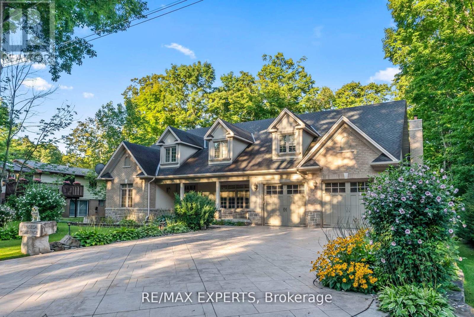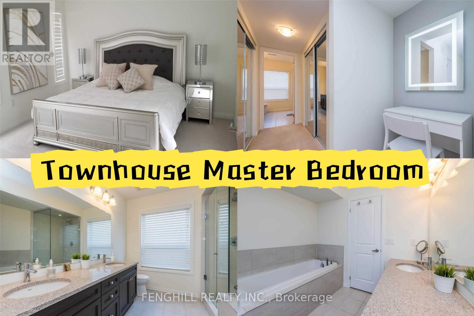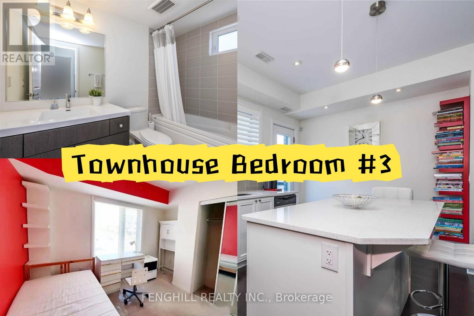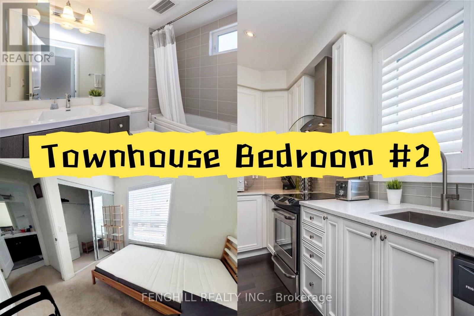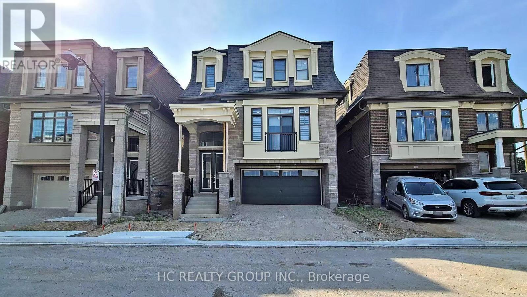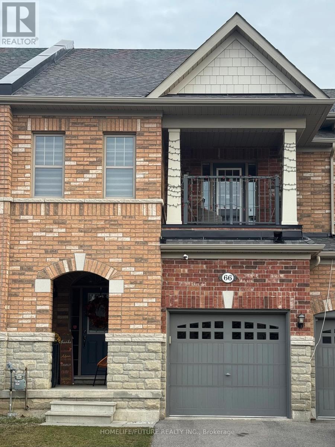202 D-C - 2425 Eglinton Avenue
Toronto, Ontario
Located At The Intersection Of Eglinton And Kenedy. Steps From Kennedy Go Station, Subway Station And Lrt. The Building Is Well-Managed And Maintained-Lots Of Free Parking At The Back Of The Building. Great Location For Any accoutants, lawyers, Professional Or Travel office Etc... (id:47351)
80 Birch Crescent
Kawartha Lakes, Ontario
Welcome to 80 Birch Crescent, Bobcaygeon - a stunning, brand new custom-built home offering over 4,500 sq ft of thoughtfully designed living space just minutes from charming downtown Bobcaygeon. This 4-bedroom, 4-bath masterpiece blends modern elegance with every day functionality, featuring soaring ~11 ft ceilings on the main level, engineered hardwood flooring, and upgraded finishes throughout. Only a short walk from public access to Pigeon Lake. Step into the heart of the home - a show-stopping kitchen equipped with high-end KitchenAid appliances, under-cabinet lighting, a large quartz island and sleek modern cabinetry. Enjoy seamless flow into the open concept living and dining area, illuminated by well thought out lighting. A large spa-like primary bedroom on the main floor with exquisite ensuite bathroom and walk in closet is included on the main floor as well as an extremely bright sunroom ideal for a home office, dining space, or den. The space extends to a covered walk out deck with builtin pot lights - perfect for an outdoor kitchen and entertaining year round. Solid-core 8-foot modern interior doors, 7" baseboards and premium two-pane windows highlight the quality craftsmanship throughout. Practical features include a phenomenal well flow rate, advanced water filtration system, over-sized septic. Whether you're relaxing with family or entertaining guests, every inch of this home is designed to impress. Don't miss your opportunity to live in one of Bobcaygeon's finest new builds - luxury, location and lifestyle await at 80 Birch Crescent. (id:47351)
43 - 7284 Bellshire Gate
Mississauga, Ontario
Welcome to this stunning end-unit townhouse situated on a premium ravine lot. This property is located in the desirable Meadowvale Village conveniently located close to all amenities, parks, walking trails, Meadowvale Conservation, Hwy 401, 407, public transit, Meadowvale GO, and minutes to Heartland Town Centre. This two-storey, newly renovated home has been beautifully updated and is in a family-friendly peaceful neighbourhood backing onto Levi Creek. The main floor open-concept design features a modern kitchen with quartz countertops, breakfast bar, and stainless steel appliances. The main living and dining area features hardwood floors, smooth ceilings, pot lights, modern light fixtures and large windows providing an abundance of natural light. This 3 bedroom, 3 bathroom home has a spacious second floor with 6" engineered oak hardwood flooring throughout, custom oak staircase with wrought iron pickets, and custom built-in closets are just a few of this home's incredible features. The spacious primary bedroom feels like a true retreat with a walk-in closet and a 2nd custom closet for ample storage, a spa-like ensuite with an oversized shower with rain-fall shower head. The other two bedrooms boast a generous size and custom closets. The basement is finished with a built-in wet bar, mini fridge, and plenty of storage. Walk-out access to an expansive, private backyard with a large stone patio area and gas line for BBQ. The picturesque views and privacy of this property makes this home spectacular for entertaining. Very low maintenance fees include lawn maintenance, snow removal, common areas, parking and insurance. A/C & Humidifier ('24), Newer furnace, Energy Efficient refrigerator ('24) (id:47351)
1428 Concessions Rd 5 W
Adjala-Tosorontio, Ontario
For Lease - 2,500 Sq. Ft. Block & Brick Building in South Adjala. Discover a versatile 5000 sq. ft. building in South Adjala, with half already leased and the remaining space ideal for a range of uses. This solid block-and-brick structure features 200 AMP service, hydro, water, a septic holding tank, bathroom, heated room, and roll-up doors at both the north and south ends. Enjoy convenient double drive-in/man doors on both the east and west sides, plus a 12.7' clear height at the center of the building. With ample outdoor parking and storage, this property is perfectly suited for 3-season maintenance, repair, storage operations, or winter storage. A great opportunity in a sought-after rural location! (id:47351)
574461 Sideroad 40
West Grey, Ontario
81 acres with 45 acres workable Pike Lake Loam soil, pasture and forest trails. Built in 2022 this property showcases quality design, functional living, and farm life- perfect for horses, cattle or mixed use. Solid bank barn with yard, stalls and dry storage. Functional implement shed for additional storage. House has large attached 2 car garage. The house is 2000sq ft finished on the main floor with 3 bed, 2 bath, laundry room and mudroom, plus an additional 1750sq ft ready to be finished in the walkout basement. The exterior is wood siding and limestone, carrying a 50-year warranty. The bush on the South side of the property leads to owned frontage of Traverston Creek. Added bonus is the adjacent 25-acre public Farden Lake. Additionally, the Glenelg Klondyke Trail, offering 400 acres for riding, hiking, and groomed cross-country skiing, is within easy reach. This is not just a home; it is a lifestyle! (id:47351)
B17 - 7500 Lundy's Lane Road
Niagara Falls, Ontario
Located in the heart of Niagara Falls, on the historic Lundy's Lane, Canada One Outlets offers a variety of stores for men's, women's, and children's fashions, footwear, accessories, travel essentials and more - just minutes away from the Falls. Easy access from the QEW, public transit readily available and free parking for all patrons. Retail/Recreational space available. National or International Brands preferred. Surrounded by 14,000 hotel rooms and 300 retail staff on site plus thousands of shoppers make for a perfect setting for the right tenant. Space can be demised as small as 2,850 sf or as neighboring unit added to create 11,350sf of space. 22-24ft ceilings, a terrific vibe and great neighboring retail businesses make this the best opportunity in the market! At Canada One, our focus is on building strong Canadian partnerships that align with the region's tourism-driven economy and we will be aggressive with lease terms for the right fit. (id:47351)
B19 - 7500 Lundy's Lane
Niagara Falls, Ontario
Located in the heart of Niagara Falls, on the historic Lundy's Lane, Canada One Outlets offers a variety of stores for men's, women's, and children's fashions, footwear, accessories, travel essentials and more - just minutes away from the Falls. Easy access from the QEW, public transit readily available and free parking for all patrons. Retail/Recreational space available. National or International Brands preferred. Surrounded by 14,000 hotel rooms and 300 retail staff on site plus thousands of shoppers make for a perfect setting for the right tenant. 22-24ft ceilings, a terrific vibe and great neighboring retail businesses make this the best opportunity in the market! At Canada One, our focus is on building strong Canadian partnerships that align with the region's tourism-driven economy and we will be aggressive with lease terms for the right fit. (id:47351)
65 Villagewood Court
Vaughan, Ontario
Step into this luxurious, fully renovated 1,150 sq ft basement apartment that perfectly blends space, style, and comfort. Designed with modern living in mind, the suite features a generous master bedroom with a walk-in closet, offering both elegance and functionality. A private double-door entrance welcomes you into the home, where brand-new appliances and quality finishes create a fresh, contemporary feel throughout. With two dedicated parking spaces and an unbeatable location just steps from transit at Kipling and Hwy 7, this apartment provides exceptional convenience for commuters. Bright, spacious, and thoughtfully designed, it's an ideal retreat for those seeking a refined rental in a prime location. (id:47351)
20 Shore Breeze Drive Unit# 3911
Toronto, Ontario
Welcome to Eau du Soleil - Water Tower at 20 Shore Breeze Drive! Perched high on the 39th floor, this stunning suite offers unobstructed, panoramic views of Lake Ontario, delivering a true waterfront living experience that few can match. From sunrise to sunset, enjoy the serene beauty of open water, city skyline silhouettes, and endless horizons right from your living room. This bright and modern residence features: ·Floor-to-ceiling windows framing breathtaking lake vistas A contemporary open-concept layout perfect for relaxing or entertaining ·High-end finishes throughout, with sleek kitchen design and quality appliances ·A spacious balcony ideal for enjoying morning coffee or evening sunsets Residents of Eau du Soleil enjoy resort-style amenities, including a state-of-the-art fitness centre, saltwater pool, rooftop terrace, party rooms, and 24-hour concierge service. Located in one of Etobicoke's most coveted waterfront communities, you're steps from scenic trails, parks, yacht clubs, and vibrant dining. Easy access to the Gardiner, TTC, and downtown Toronto. Experience luxury living in the sky with one of the best lake views in the city. (id:47351)
0 Dorland Drive
Greater Napanee, Ontario
Vacant land for sale in a well established neighbourhood south of Napanee, minutes from the Glenora Ferry. Drilled well already in place. Build your dream home or a family getaway. (id:47351)
102 - 250 Water Street
Whitby, Ontario
Move-In Ready - Exclusive Professional Office Unit In A Premium South Whitby Location. Office Views Overlooking Lake Ontario & Across From Waterfront Park With Walking/Bike Trails. This Space Is Ideal For Creative & Professional Office Users. Existing Tenant Includes A Well Known Engineering & Architecture Firm. (id:47351)
15a Rosemeade Avenue
Toronto, Ontario
A stunning new build by a Tarion/HCRA licensed builder in the prime Royal York and Queensway area. This 3-bed, 4-bath masterpiece boasts herringbone hardwood floors, arched doorways, and premium trim accents. Skylights flood the home with light, enhancing the spacious feel. The master suite features a double-shower ensuite and ample closet space in all bedrooms. Enjoy a gourmet kitchen and a private backyard with an outdoor entertainment area. A walkout basement leads to a chic bar, perfect for hosting. Nestled in a vibrant neighborhood, this home blends luxury and comfort. See feature sheet for more! (id:47351)
10 - 240 Industrial Parkway
Aurora, Ontario
Great opportunity! Approximately 15,000 sq ft of open space plus 2,000 sq ft of office space, available immediately. Recreational/ fitness type uses are permitted and preferred. (id:47351)
155 Shuh Avenue
Kitchener, Ontario
Spacious Side Split in a Sought-After, Tree-Lined Neighbourhood Welcome to 155 Shuh Avenue, a charming single detached side-split located in one of Kitchener's most private and established neighbourhoods. Set on a beautiful, mature lot surrounded by trees, this property offers plenty of space, character, and potential for those looking to make it their own. Inside, you'll find a warm, country-style kitchen featuring solid wood cabinetry, a large farmhouse sink, and a lovely view of the landscaped backyard. All appliances are included. A separate dining room with wainscoting and decorative ceilings opens to an L-shaped living room with a large bay window. Upstairs offers three comfortable bedrooms, each with solid wood or mahogany doors, and a spacious five-piece bathroom. The lower level includes a cozy family room with a gas fireplace and sliders that lead to a partially shaded patio area with privacy lattice. There's also a two-piece bathroom with additional shower, a laundry area with washer, dryer, and laundry tub, plus a large rec room ideal for hobbies or play. Additional space includes a storage/mechanical room with 125-amp service and a bonus storage or play area under part of the house. Other features include: Single car garage with man door and remote opener Driveway parking for up to four vehicles Brick and stone exterior with aluminum siding Rain-guard gutters Water softener and water heater (owned) Air conditioning system This home has great bones and tons of character, ready for your finishing touches and updates. Enjoy living in a quiet, family-friendly area close to highway access, shopping, and great schools-a triple-A location with lasting value. (id:47351)
18 - 400 Finchdene Square
Toronto, Ontario
Great Markham Road and Finch location. 3300 square ft warehouse. Bright open office area 11'-10" X 23'-0" vinyl laminate flooring, 1 private office 8'-9" X 11'-0", warehouse area 85'-0"X 32'-0", 14' ceiling height in warehouse, 1 washroom, truck level bay door. Zoned E 0.7 (id:47351)
3350 Highway 56
Hamilton, Ontario
Incredible opportunity to own this rare two-family home set on a full one-acre property, just seconds from downtown Binbrook. Both units are fully above grade and feature completely separate front and rear entrances, offering versatility for multi-generational living or rental income. North Suite: Step inside to an updated kitchen equipped with built-in stainless-steel appliances, a butcher-block island, modern trim work and beautiful hickory engineered flooring. The bright living/dining area provides the perfect space for family gatherings and entertaining. The lower level features a renovated rec room with a cozy fireplace-ideal for movie nights. Upstairs are two bedrooms with excellent storage and an updated 5-piece bathroom. South Suite: The professionally designed kitchen showcases a warm, inviting aesthetic with a gas stove, stainless steel appliances and quartz countertops. Enjoy a spacious family room filled with natural light, two main-floor bedrooms and an updated full bathroom. A generous mudroom with separate laundry completes this level. A third bedroom is located in the finished basement. Outdoor Living: You'll love the stunning sunsets on summer nights. The expansive 1-acre yard offers everything you need-an on-ground pool, a 3-car garage/workshop, extensive vegetable gardens and a charming garden house with lots of potential. There is ample space for entertaining, relaxing and enjoying country living just moments from town. RSA. (id:47351)
212 - 260 Sheldon Avenue N
Kitchener, Ontario
Discover this bright and inviting corner unit featuring 2 bedrooms and 1 bathroom, perfectly situated in a highly desirable location. Enjoy your morning coffee or evening relaxation on the private balcony, and appreciate the convenience of being just moments from shopping, schools, churches, and easy highway access. This move-in ready unit offers the ultimate in convenience with laundry located on the same floor. Residents will love the outstanding amenities, including an indoor pool and outdoor tennis courts, providing year-round recreation. A fantastic opportunity for comfortable living in a superb location! (id:47351)
431 Manley Crescent
South Bruce Peninsula, Ontario
Welcome to Sauble Beach Lifestyle, where luxury meets comfort in every season! This stunning custom home boasts 6+2 spacious bedrooms and 5+1 elegant bathrooms, making it perfect for families and gatherings. Enjoy two fully equipped kitchens, a sunroom with a barbecue and pizza oven, and a beautifully designed open-concept first floor. The cozy living room features a charming wood fireplace, providing a warm atmosphere for unforgettable moments with loved ones, whether in summer or winter. The walk-out basement is a true gem, offering a large kitchen, two additional bedrooms, and ample space for entertaining. Step outside to discover a sprawling backyard, complete with a gorgeous deck that invites you to unwind and appreciate nature's beauty. Don't miss this incredible opportunity to create lasting memories in a home that truly has it all! (id:47351)
Master Bedroom - 34 Frederick Tisdale Drive
Toronto, Ontario
A large master bedroom on the third floor is available for lease. This level has only the master bedroom, offering extra privacy. The room features two closets and a private ensuite bathroom.Utilities are split among occupants. Parking is available for an additional fee ($100) if needed. (id:47351)
Room 3 - 34 Frederick Tisdale Drive
Toronto, Ontario
One furnished bedroom on the second floor available for lease in a beautiful 4-bedroom end-unit townhome in Downsview Park. The room is fully furnished and shares the second-floor bathroom with a roommate. Utilities are split among the occupants. Parking is available for an additional fee ($100) if needed. (id:47351)
Room 2 - 34 Frederick Tisdale Drive
Toronto, Ontario
One furnished bedroom on the second floor available for lease in a beautiful 4-bedroom end-unit townhome in Downsview Park. The room shares the second-floor bathroom with roommate. Utilities are split among the occupants. Parking is available for an additional fee ($100) if needed. (id:47351)
Backyard Apt - 2123 Royal Gala Circle
Mississauga, Ontario
Separate entrance1 Bedroom apt Available. Brand New Detached House With Elevator, Hardwood Floor Thru Out, Upgrade Contemporary And Luxury, In Mississauga Beautiful Lakeview Community. 20 Mins By Go Train To Downtown Toronto. 10 Mins Drive To Square One And Port Credit Go Station, 15 Mins To U Of T Mississauga. 5 Mins To Outlet Mall & Sherway Gardens Shopping Center. Share 25% Utilities, Driveway Parking available $50/month. Aaa Tenant. No Smoking/Cannabis/Pet. (id:47351)
66 Kempsford Crescent
Brampton, Ontario
Beautiful Townhouse In A Highly Sought After Area. Vacant Home As Of December 14, 2025. Close Proximity To School, Strip Mall, Transit, Worship Place, Mt Pleasant Go Station, Banks And Cassie Campbell Community Centre. (id:47351)
