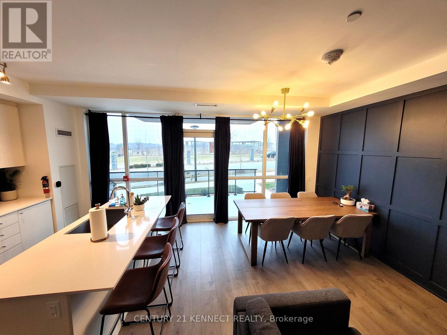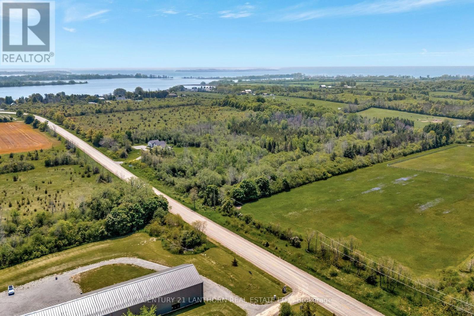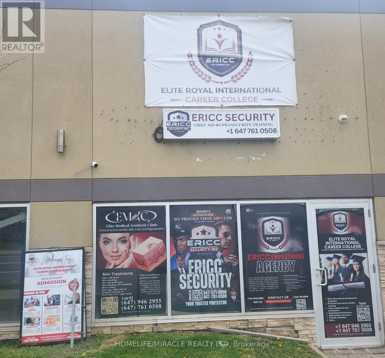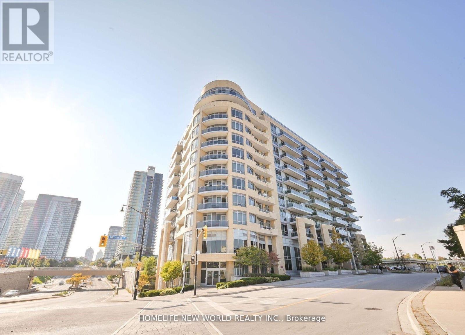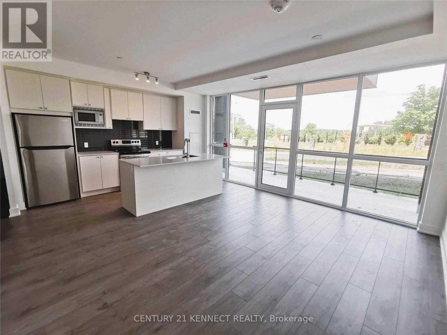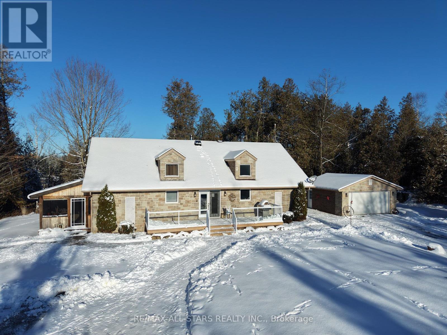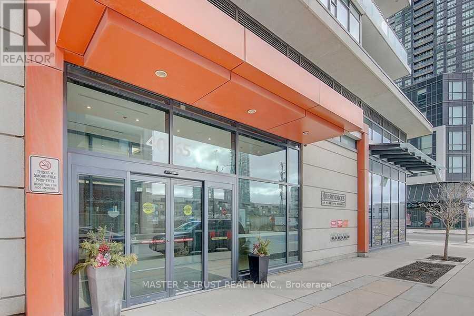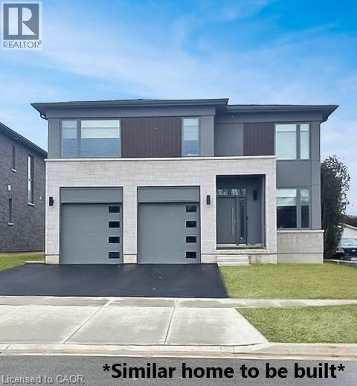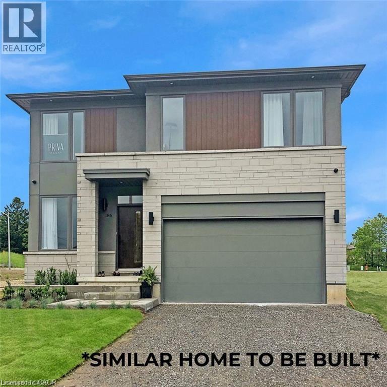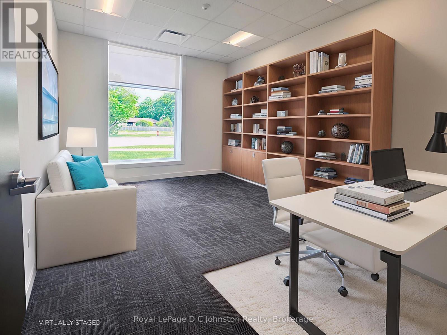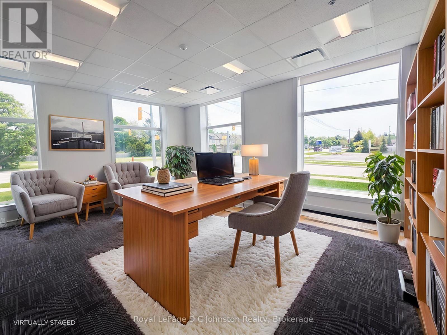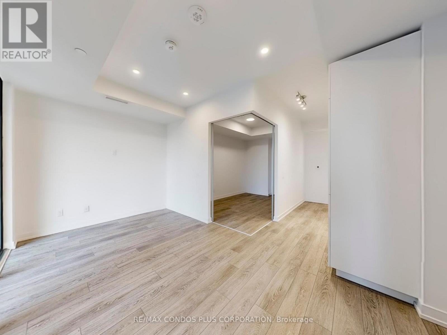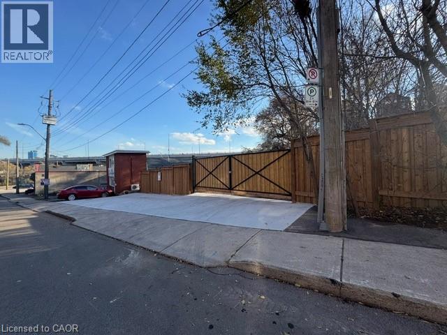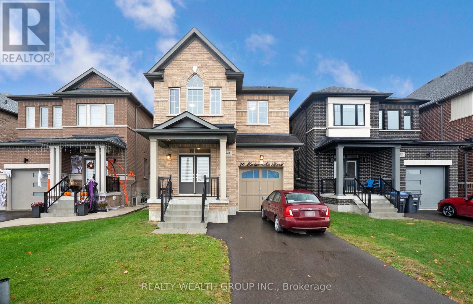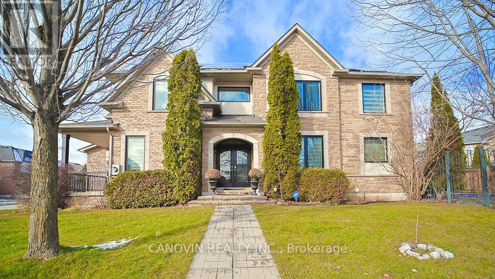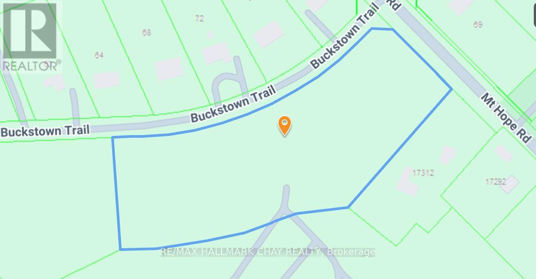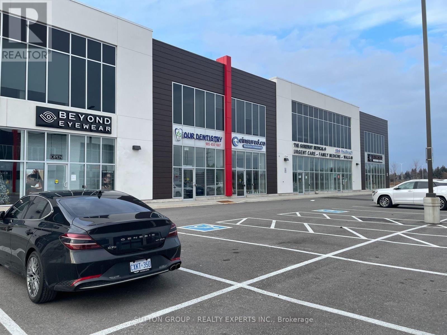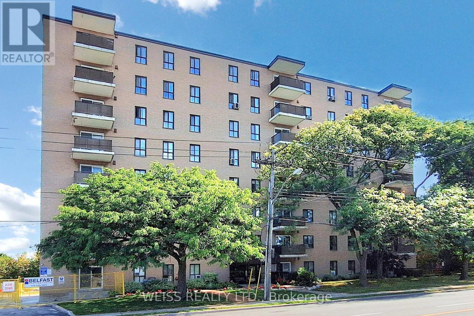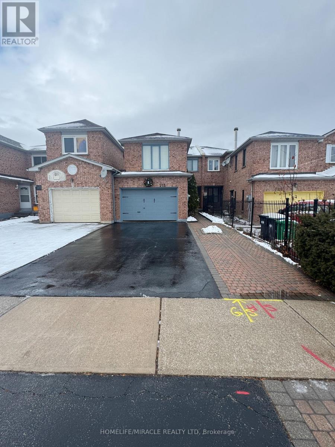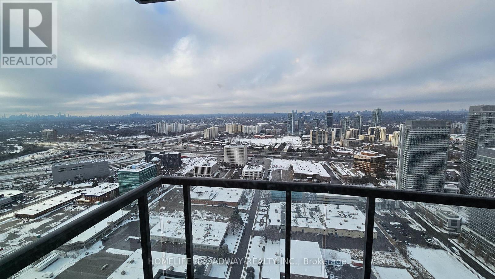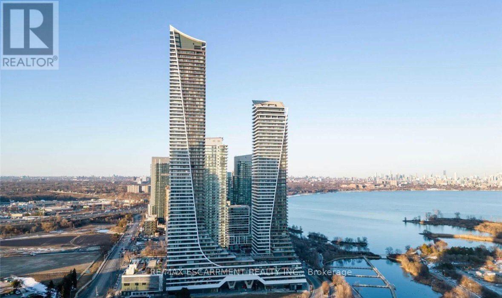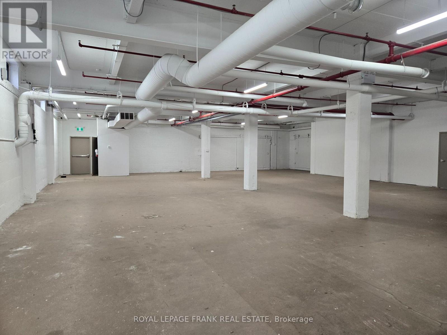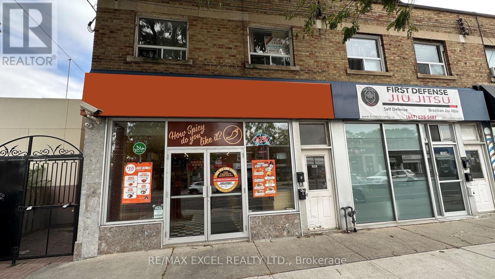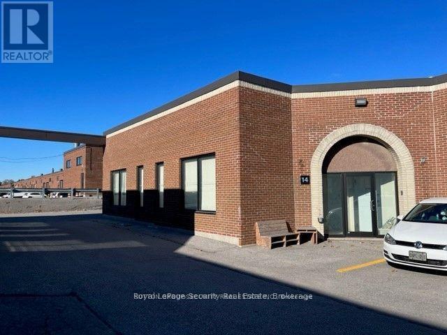Th2 - 60 George Butchart Drive
Toronto, Ontario
Amazing Opportunity! 3 All-Ensuite-Bedrooms + Large 1 Den + 4 Bathrooms! One-Of-A-Kind Newer & Well Maintained Modern Mattamy 2-Storey Townhome w/1324 Sqft interior living space and private front entrance! Enjoying all the condo amenities! Perfect For Professionals WFM, Small family or Investor! Cozy and stylish supreme design! 3 Ensuite-Bedrooms, W/I Closets+Large Den, Could Be Used As 4th Br P. Private Large Terrace w/BBQ allowed. Laundry room w/Closet Storage and Sink at 2nd Fl. Laminate Floor thru-out, Quartz Counters, Extra Large Floor To Ceiling Windows Overlooking at the Scenic-view of the Quiet 291-Acre Downsview Park ft/Walking and biking trails, Birds watching, Lake, Fountains, Sports facilities, Merchants Market, etc. Super Amenities-24/7 Concierge, Gym W/New Equipment, Yoga Room, Indoor/Outdoor Party Dining, Children's Play Area. Public Transit At Door, Mins To York University w/Direct Bus at Doorstep, Hwy 401, Yorkdale Mall, Restaurants And More! High Speed Internet service, 1 Parking & 1 Locker Included. (id:47351)
19487 Loyalist Parkway
Prince Edward County, Ontario
4.2 acres of treed land just south of Partridge Hollow with Vendor Takeback Financing available. The dug well has been tested at 7 gallons per minute with a 3500 gallon reserve. The property is amidst several luxury builds in the area and has wooded density for a private and natural setting for your build. Shovel ready and located just 5 minutes from North Beach, 13 minutes to Wellington and the winery district and 15 minutes to the 401. (id:47351)
102 - 2901 Markham Road
Toronto, Ontario
This fully finished two-level commercial unit offers exceptional value and flexibility for a variety of businesses. Currently set up for anesthetics and laser micro-needling clinic, the space is move-in ready for similar uses or can be reconfigured to suit your needs. Spanning approximately 1,900 sq. ft. in total, the main floor boasts 1,100 sq. ft. of open, functional retail space, complemented by an 800 sq. ft. mezzanine level ideal for offices, treatment rooms, or additional workspace. This is a rare opportunity to own in a high-traffic, sought-after location. (id:47351)
802 - 2756 Old Leslie Street
Toronto, Ontario
Occupancy Date :Nov 28,2025 .Luxurious Condo, Bright & Spacious, Located In The Prestigious Bayview Village Community. Functional Floorplan ,South Exposure with full sunlights.Steps To Leslie Subway Station, one minute drive to Hwy 401/DVP/Hwy 404. 24 Hours Concierge. Close To New Bessarion Community Centrer(pool, library ,gym)Bayview Village Mall, Fairview Mall, T&T Great Schools, Hospital, Canadian Tire & IKEA. Gym, Indoor Pool, Party Room in condo .Stainless SteelAppliances (Fridge, Stove, B/I Dishwasher, Microwave), Washer /dryer . All Electric Lighting Fixtures and curtains .One parking & one locker Included. 24 hours notice for showing . (id:47351)
Th 3 - 60 George Butchart Drive
Toronto, Ontario
Amazing Opportunity! 3 All-Ensuite-Bedrooms+Large 1 Den+4 Bathrooms,! One-Of-A-Kind Newer & Well Maintained Modern Mattamy 2-Storey Townhome w/1324 Sq Ft interior living space and private front entrance! Enjoying all the condo amenities! Perfect For Professionals WFM, Small family or Investor! Cozy and stylish supreme design! 3 Ensuite-Bedrooms,W/I Closets+Large Den, Could Be Used As 4th Br P. Private Large Terrace w/BBQ allowed. Laundry room w/Closet Storage and Sink at 2nd Fl. Laminate Floor thru-out, Quartz Counters, Extra Large Floor To Ceiling Windows Overlooking at the Scenic-view of the Quiet 291-Acre Downsview Park ft/Walking and biking trails, Birds watching,Lake,Fountains,Sports facilities,Merchants Market, etc. Super Amenities-24/7 Concierge, Gym W/New Equipment,Yoga Room, Indoor/Outdoor Party Dining, Children's Play Area. Public Transit At Door, Mins To York University w/Direct Bus at Doorstep, Hwy 401, Yorkdale Mall, Restaurants And More! High Speed Internet service, 1Parking & 1Locker Included. (id:47351)
728 Galway Road
Trent Lakes, Ontario
Welcome to this truly remarkable bungalow, a little paradise nestled on a stunning 50-acre lot. This charming home features an open concept design that seamlessly blends warmth and elegance. The heart of the residence is a chef's kitchen, perfect for culinary enthusiasts, while the inviting living room boasts a cozy wood-burning fireplace, ideal for relaxation.Natural light floods the space through skylights, showcasing picturesque views that surround the property. This home is an entertainer's dream, complete with an outdoor entertaining area that features a mini bar, a soothing sauna, an outdoor shower, and a stylish two-piece bath-perfect for gatherings or leisurely moments in the fresh air. For those enthusiasts, the large insulated garage/workshop offers ample storage, ideal for housing vehicles and equipment. Explore a vast network of trails, perfect for snowmobiling, walking, and outdoor adventures. A charming bunkie with a loft adds to the charm and versatility, providing extra space for guests or relaxation.Conveniently located close to amenities (25 minutes to Bobcaygeon, Minden, Fenelon Falls, and approximately 1 hour to Peterborough), this home offers the perfect blend of tranquility and accessibility. This property offers it all - privacy, recreation, loads of storage, shop, storage, and breathtaking views. (id:47351)
2804 - 4065 Brickstone Mews
Mississauga, Ontario
Bright And Spacious Corner Unit With Wrap Around Windows Showing Off The Beautiful South-West Exposure From The 28th Floor. Enjoy The View From Your Private 95 Sqft Balcony. The Unit offers a brand new floor for two bedrooms, and New Painting Throughout the whole Unit, 9 Ft Ceilings, Granite Counter Top, Stainless Steel Appliances & Ensuite Laundry. Just updated new Vanities, Toilets and Mirrors in two Bathrooms. Most Functional Layout. (id:47351)
431 Klein Circle
Ancaster, Ontario
Introducing The Matriarch model, an exquisite 2,800 sq. ft. executive residence to be built in the prestigious Meadowlands of Ancaster. This 4-bedroom, 2.5-bath design offers refined living on a premium lot with no rear neighbours, delivering exceptional privacy and an exclusive setting rarely available in this community. Crafted with signature quality by this local builder, the home showcases quartz countertops, an oak staircase, and a full brick exterior that exudes timeless sophistication. A curated selection of optional luxury enhancements including a walk-in pantry, Jack & Jill bath, side entrance, or covered rear porch, can be added at an additional cost, giving you the opportunity to customize the home to your lifestyle. Living in the Meadowlands means access to some of Ancaster’s finest amenities: schools, scenic parks and trails, shopping, dining, and effortless connections to HWY 403, the LINC, and transit. Homes by this builder are celebrated for their craftsmanship, elevated finishes, and personalized building experience, allowing you to choose your colours and tailor every detail. Completion scheduled for 2026. This is your chance to secure a luxury new build in one of Ancaster’s most coveted neighbourhoods. (id:47351)
435 Klein Circle
Ancaster, Ontario
Introducing The Prime an impressive 2,586 sq. ft. executive residence to be built in the prestigious Meadowlands of Ancaster. This 4-bedroom, 2.5-bath home delivers a refined blend of style, space, and function, perfectly suited for today’s modern family. Set within a master-planned community known for its convenience and exceptional amenities, this is one of the last remaining opportunities to secure a premium lot in this highly sought-after neighbourhood. Crafted by a long-standing and reputable builder, this home showcases quartz countertops, an elegant oak staircase, luxury vinyl plank flooring, and a full brick exterior that speaks to enduring quality. Buyers can further tailor the home with optional upgrades, including a separate side entrance or an additional ensuite for one of the secondary bedrooms and so much more available at an added cost for those seeking even more comfort and flexibility. Residents of the Meadowlands enjoy schools, expansive parks, walking trails, vibrant shopping districts, fantastic dining, and effortless access to HWY 403, the LINC, and transit. With still time to choose your colours and design finishes, you can personalize the home to match your style and vision. Homes are scheduled for completion in 2026. Secure your place in this coveted community before these final lots are gone. (id:47351)
118 - 1020 Goderich Street
Saugeen Shores, Ontario
Looking for new home for your business? Welcome to Suite #118 at the innovative Powerlink Office Building in Saugeen Shores-Port Elgin's premier hub for modern professional spaces. This bright, ground-level exterior suite offers approximately 192 sq. ft. of thoughtfully designed space and features one massive window facing Goderich Street-filling the office with natural light. Powerlink offers sleek finishes, 24/7 secure access, and low operating costs, making it an ideal location for growing businesses. Collaborate in the dynamic first-floor business center, book meetings in the shared boardroom, and take advantage of centralized reception services. Imagine being able to bike to work with shower facilities available on the floor! Unwind or host clients casually on the stylish 8000 sq.ft. top floor! The Loft 1020 area features couches, a pool table and most importantly a café with excellent coffee and snacks available. With highway exposure, proximity to Bruce Power, and storage lockers available, Powerlink is redefining office ownership in Bruce County. Inquire today to elevate your professional presence. (id:47351)
119 - 1020 Goderich Street
Saugeen Shores, Ontario
Looking for a beautiful corner office with huge windows? Welcome to Suite #119 at the innovativePowerlink Office Building in Saugeen Shores, Port Elgin's premier hub for modern professional spaces. Thisbright, ground-level corner suite offers approximately 345 sq. ft. of thoughtfully designed space andfeatures four massive windows- two overlooking Mary Street and two facing Goderich Street filling theoffice with natural light. Powerlink offers sleek finishes, 24/7 secure access, and low operating costs,making it an ideal location for growing businesses. Collaborate in the dynamic first-floor business center,book meetings in the shared boardroom, and take advantage of centralized reception services. Imaginebeing able to bike to work with shower facilities available on the floor! Unwind or host clients casually onthe stylish 8000 sq.ft. top floor! The Loft 1020 area features couches, a pool table and most importantly acafé with excellent coffee and snacks available. With highway exposure, proximity to Bruce Power, andstorage lockers available for rent, Powerlink is redefining office ownership in Bruce County. Inquire todayto elevate your professional presence. (id:47351)
432 - 35 Parliament Street
Toronto, Ontario
Welcome to The Goode in Toronto's Distillery District! Brand-new split 1-bedroom suite featuring 470 sf of interior living space, bright and sunny east exposure, functional open concept layout, and sizeable balcony. Modern and stylish interior with 9' smooth-finished ceilings, luxurious wide-plank laminate flooring throughout, pot lights, and floor-to-ceiling windows. Well appointed kitchen includes sleek European-style cabinetry, quartz counter tops, and mix of stainless steel and integrated appliances. Spacious bedroom with sliding glass doors. Conveniently located in the heart of the Distillery District with easy access to countless shops, restaurants, cafes, and more. Steps to Parliament St. and King St. E Streetcars, Toronto's Waterfront, the Martin Goodman Trail, and the 18-acre Corktown Common Park. Wonderful building amenities: state-of-the-art fitness center, yoga studio, outdoor pool and sun deck, landscaped gardens and fire pit, games room, party room, co-working area, concierge, bike repair station, and pet spa. (id:47351)
43 Glen Road
Hamilton, Ontario
This 0.25-acre parcel at 43 Glen Road comes completely fenced and gated. The site has been professionally graded and graveled throughout, providing a stable, all-weather surface that won't turn into a mud pit every spring. A concrete driveway handles daily traffic, and the entire perimeter is secured with commercial-grade fencing. The property includes a locked storage container for covered equipment and materials storage, plus solar-powered battery for power needs. (id:47351)
40 Madawaksa Road
Caledon, Ontario
Step into this beautifully designed 4-bed, 4-bath detached home nestled in one of Caledon's most desirable and family-friendly neighbourhoods. Built in 2023 and offering 2,527 sqft of bright, open-concept living space, this home combines modern luxury with everyday comfort. The main floor features a spacious open layout with 9-ft ceilings, large windows, and an elegant kitchen equipped with quartz countertops, stainless-steel appliances, and an oversized island-perfect for family meals and entertaining. The living and dining areas flow seamlessly, filled with natural light and offering access to the backyard. Upstairs, you'll find four generous bedrooms, each with ample closet space and three full bathrooms, including a luxurious primary suite with a walk-in closet and a spa-inspired ensuite. The unfinished basement provides endless potential-create your dream gym, rec room, or in-law suite. Outside, enjoy a single-car garage with additional driveway parking, and a low-maintenance lot surrounded by new executive homes. Located in the heart of Caledon, this property offers easy access to top-rated schools, scenic parks, hiking trails, shopping, and major highways-the perfect blend of suburban peace and urban convenience. (id:47351)
2353 Woodcrest Drive N
Oakville, Ontario
Fabulous 4-bedroom family home on desirable street in executive Westmount community. Bright and spacious main floor features grand 2 storey foyer, large great room with gas fireplace, updated kitchen with garden doors out to fully landscaped rear retreat, inground pool with new salt water system, pump and interior lights. Separate dining area and living room with walkout to gorgeous veranda. Large lower level media space . Beautiful gardens, complete irrigation system and ambient outdoor lighting. Walk to great schools, parks and trails. Close to new Oakville Hospital and quick access to QEW/403.solar panles on roof, with almost $0 hydro bill deponding on the usage, only delivery charge will be paid, Heat pump with average of $50 for gas. (id:47351)
Part Lot 27, Conc 7
Caledon, Ontario
9.056 Acre corner lot abutting the Palgrave Equestrian Park. This parcel of land is in phase two of a development with an application submitted to subdivide into four lots. Services available at lot line include: gas, hydro and water. Purchaser to complete requirements for phase two subdivision agreement already underway. Reports available with offer. Seller will be proceeding with the application and will consider offers on a per lot basis conditional on registration. **EXTRAS** Buyer or Buyer Representative to do due diligence regarding any development/ HST/ re-zoning /servicing charges. (id:47351)
216 - 9300 Goreway Drive
Brampton, Ontario
Professional Executive Offices Available! Total 6 units ideal for financial services and other professional practices.All-inclusive rent: just $4500/month!Enjoy high-quality construction, modern furnishings (desks & chairs included) Located in the prestigious Castlemore Town Centre in Brampton East, with convenient access to Highways 427, 27, and 407. This vibrant commercial and retail plaza offers ample parking and is surrounded by established and growing residential communities.A rare opportunity-perfect for financial advisors, lawyers, accountants, mortgage brokers, and other professional firms.Truly a must-see! (id:47351)
404 - 1101 Pharmacy Avenue
Toronto, Ontario
Large 2 Bdrm open concept living/dining area with eat-in kitchen and en-suite laundry. Filled with natural light and oversized master bedroom with walk in closet and ensuite. Quiet well-maintained building with great amenities. Underground parking space and locker included. Location, Location!!! Steps to schools, parks, shopping and TTC. Must be seen!!! (id:47351)
711 Ashprior Avenue
Mississauga, Ontario
All brick 4 Bedrooms 3 Bathrooms freehold townhouse, Great convenient Mississauga location. No carpet at all. Hardwood floor. Access from garage to house. wide 1.5 car garage. Close to square one, Heartland shopping Centre, School, public transit, parks and much more. Close to Hwy 401 /403 (id:47351)
4111 - 325 Yorkland Boulevard
Toronto, Ontario
Uptown Luxury Rental Building Living at its finest. New and Clean 1 Bedroom Unit. ***1 Month Free on Full 1 year lease, 3 months Free on Full 2 Years Lease!*** Pet Friendly Building with Pet Wash, Great News for Pet Owners! Parking Spaces and Lockers Available for Extra Rent through building. Great for people with a car, Motorcycle or Tenants with Multiple Vehicles! This High-end Building has Many Elevators to help with Peak Hour Traffic! 24 Hrs Security/Concierge for Safety and Convenience. Free Shuttle Bus Service to nearby TTC Subway Station Available for Tenants. Easy Access to Hwy 404 & 401, Walking distance to TTC public transit, Fairview Mall, Parks, Restaurants and Entertainment. Amazing amenities including a fitness center, yoga studio, pet wash, party/meeting rooms, sundeck, BBQs lounge, hobby room and more! It is Definitely Worth It to Take A Look! (id:47351)
3911 - 20 Shore Breeze Drive
Toronto, Ontario
Welcome to Eau du Soleil - Water Tower at 20 Shore Breeze Drive! Perched high on the 39th floor, this stunning suite offers unobstructed, panoramic views of Lake Ontario, delivering a true waterfront living experience that few can match. From sunrise to sunset, enjoy the serene beauty of open water, city skyline silhouettes, and endless horizons right from your living room. This bright and modern residence features: Floor-to-ceiling windows framing breathtaking lake vistas A contemporary open-concept layout perfect for relaxing or entertaining High-end finishes throughout, with sleek kitchen design and quality appliances A spacious balcony ideal for enjoying morning coffee or evening sunsets Residents of Eau du Soleil enjoy resort-style amenities, including a state-of-the-art fitness centre, saltwater pool, rooftop terrace, party rooms, and 24-hour concierge service. Located in one of Etobicoke's most coveted waterfront communities, you're steps from scenic trails, parks, yacht clubs, and vibrant dining. Easy access to the Gardiner, TTC, and downtown Toronto. Experience luxury living in the sky with one of the best lake views in the city. (id:47351)
1041 Coxwell Avenue
Toronto, Ontario
Located near the busy intersection of O'Connor and Coxwell, this restaurant presents a prime opportunity for culinary entrepreneurs. The rent is $3,300 plus HST, with a lease that expired in May 2029 and an option to renew. This space is ideal for take-out, dine-in, catering, and ghost kitchen operations. The buyer has the option to continue operating as a franchise, with training provided by the franchisor. Situated just minutes away from the Don Valley, the restaurant offers easy access and catering opportunities. It features a large walk-in cooler and freezer, as well as a kitchen exhaust hood measuring approximately 16 to 18 feet. Additionally, there are six parking spots available behind the building. (id:47351)
14 - 80 Barbados Boulevard
Toronto, Ontario
Prime Corner 3,383 Square Foot, Office (15%) Industrial (85%) Unit With Large 1 Drive In Door. (id:47351)
