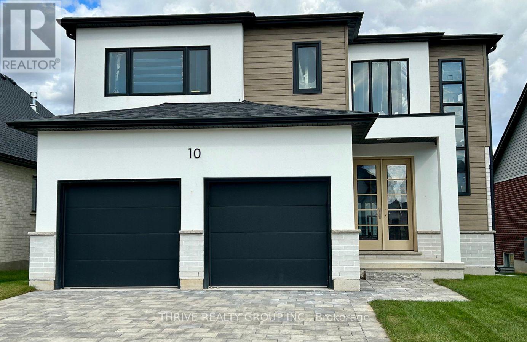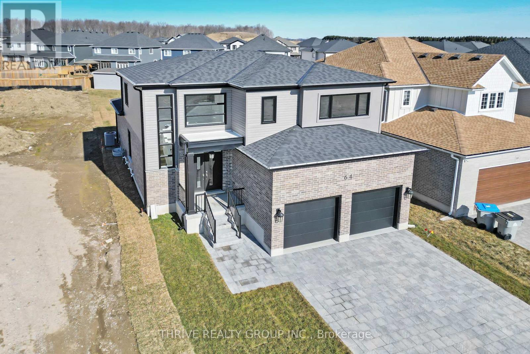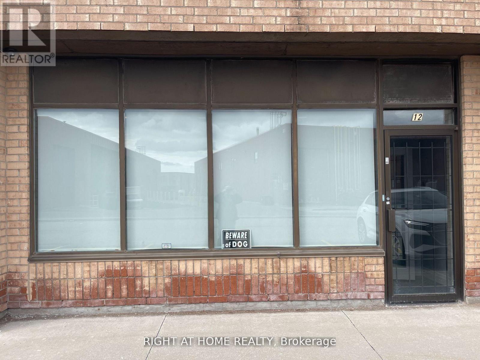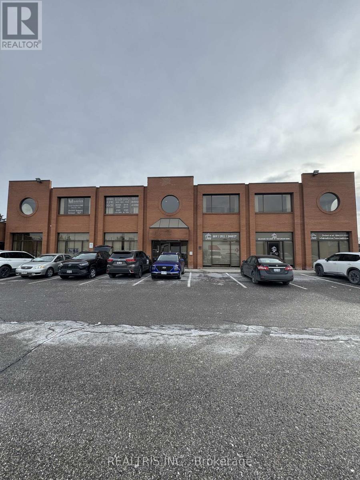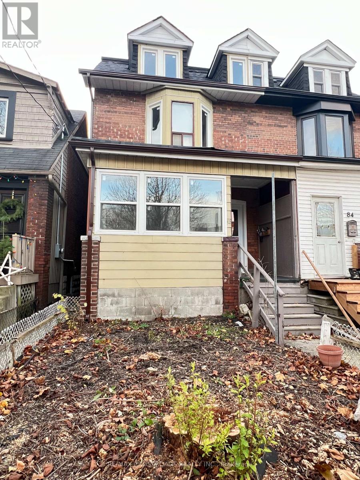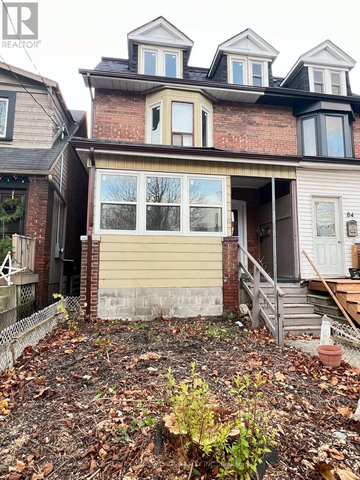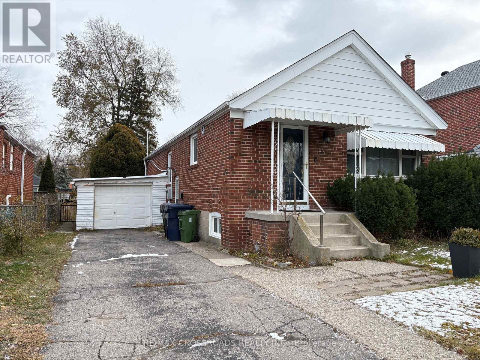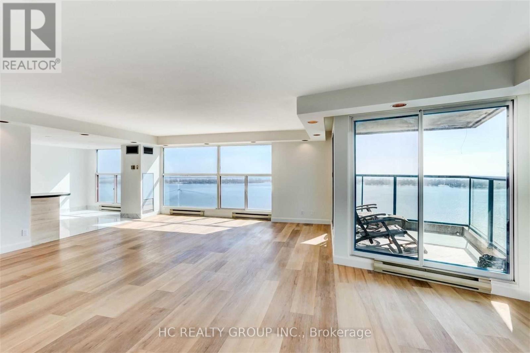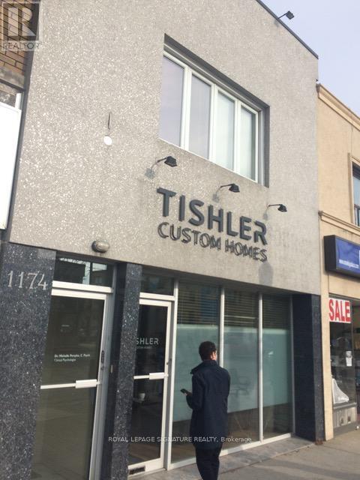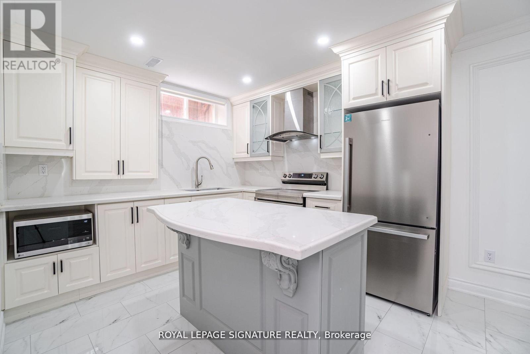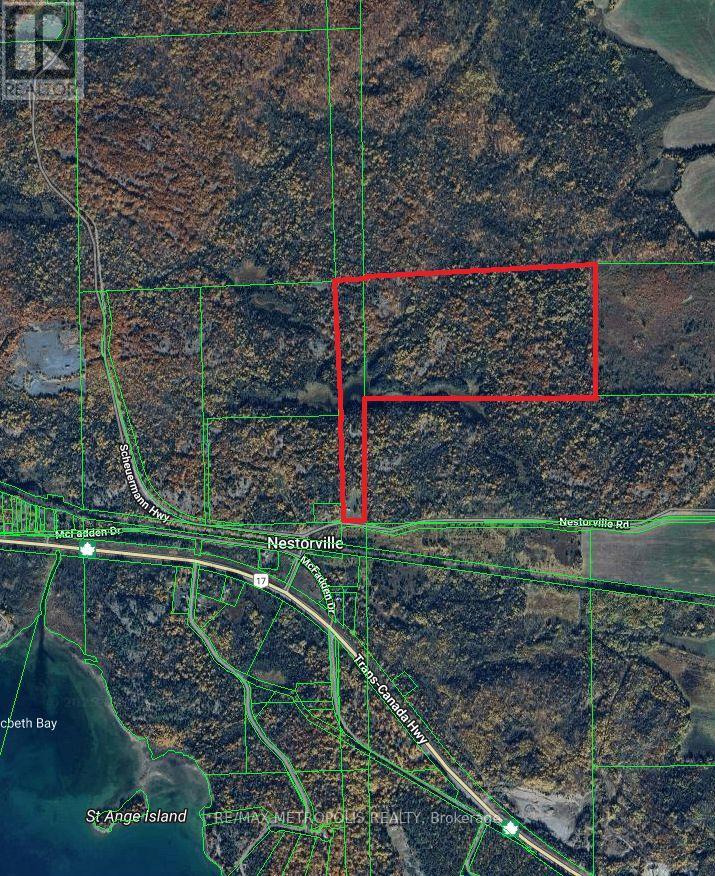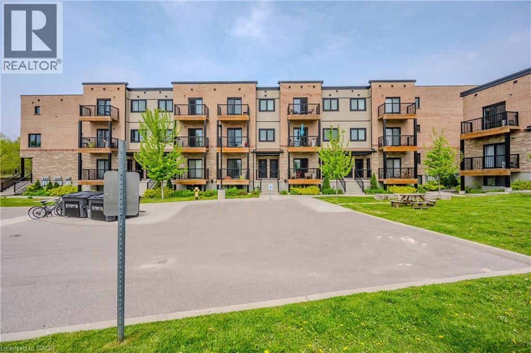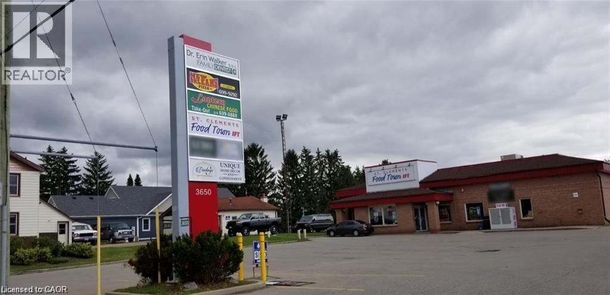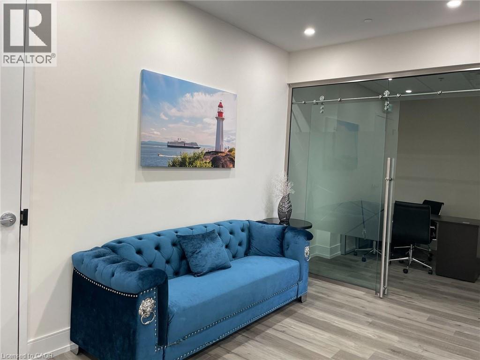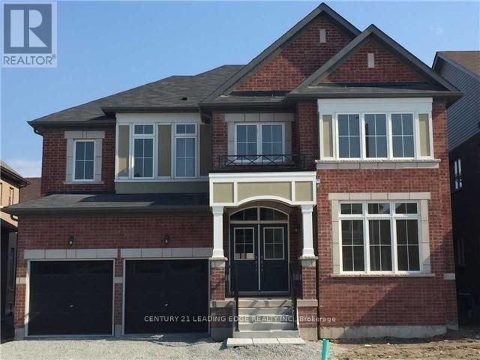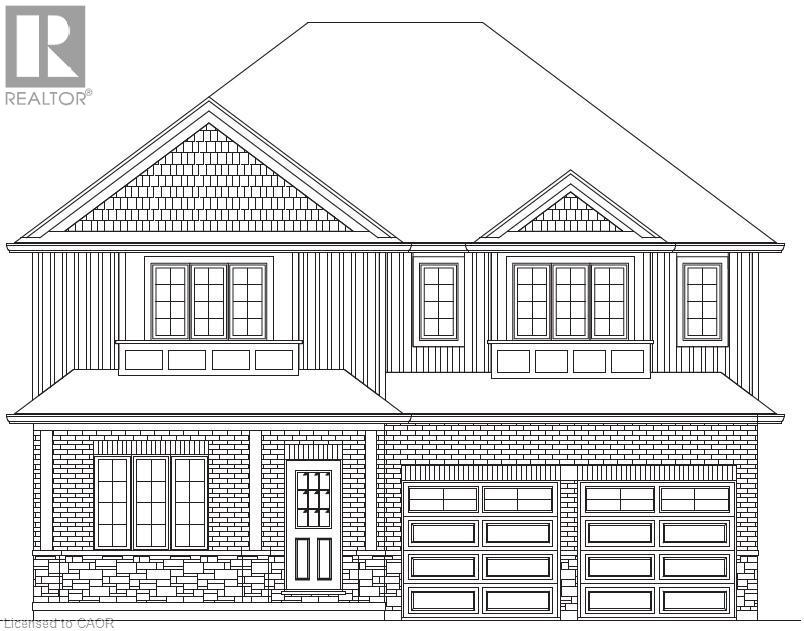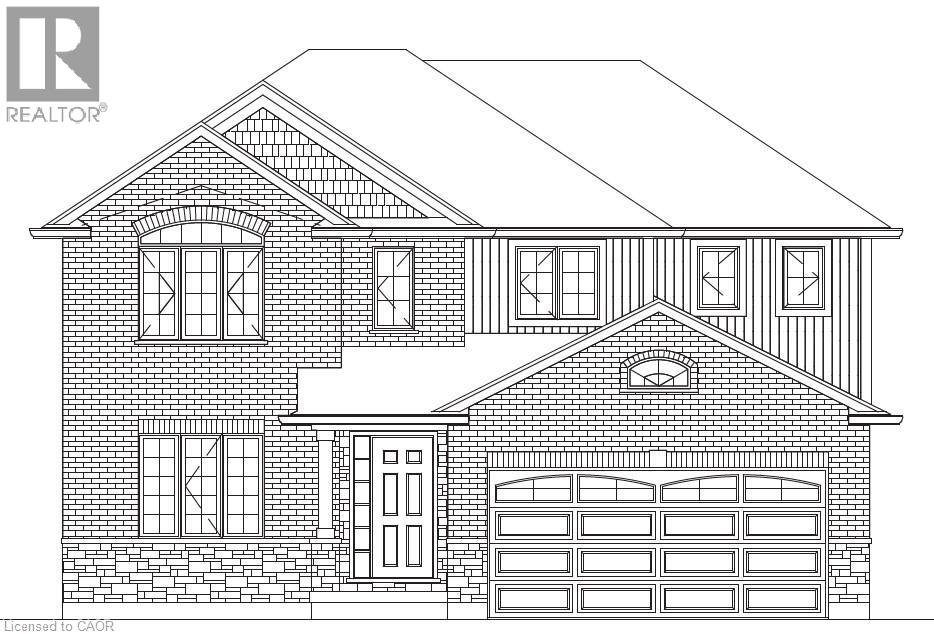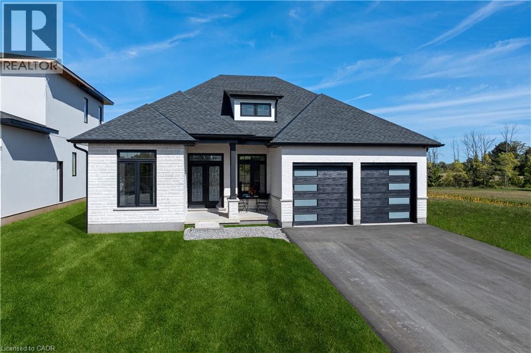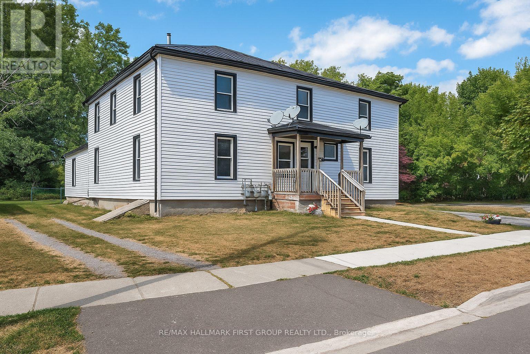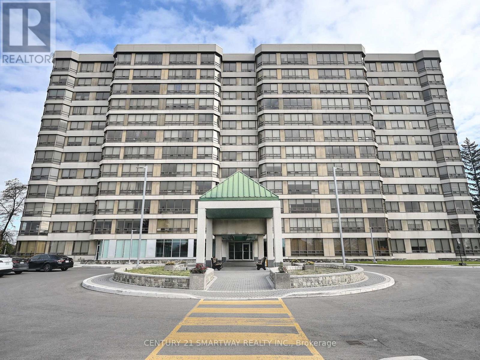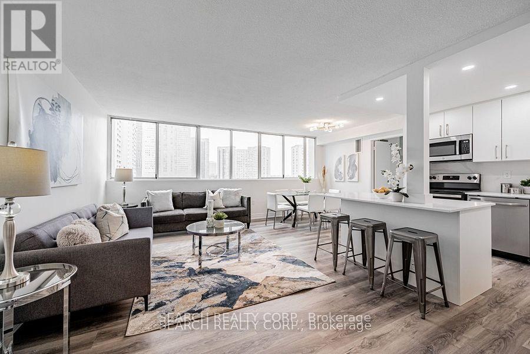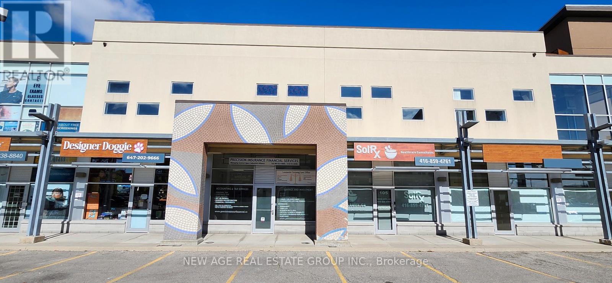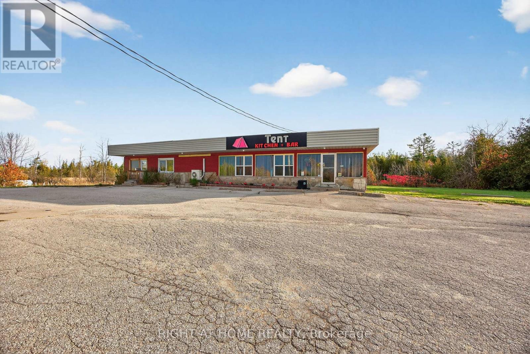10 Aspen Circle
Thames Centre, Ontario
Welcome to 2354 sq. ft. (+/-) of modern elegance in the growing Rosewood community of Thorndale! Built by Sifton Properties, this stunning brand new 4-bedroom, 2.5-bathroom home is designed for both comfort and style. The striking White Linen stucco exterior and custom double 8 walnut-stained front door create a grand first impression. Inside, you'll find 8 interior doors on the main floor, 4 pot lights throughout, and rough-ins for under-cabinet lighting, allowing for a seamless blend of sophistication and functionality. As an Express Quick Closing Home, this property offers the best of both worlds move in faster while still personalizing key finishes like flooring, cabinetry, and countertops to suit your style. Located in the charming town of Thorndale, Ontario, Rosewood is a vibrant new neighbourhood with spacious lots, fresh open air, and convenient access to schools, shopping, and recreation. Call this home today and experience the Sifton built difference. (id:47351)
64 Basil Crescent
Middlesex Centre, Ontario
Welcome to Sifton Properties, The Hazel, a splendid 2,390 sq/ft residence offering a perfect blend of comfort and functionality. The main floor welcomes you with a spacious great room featuring large windows that frame picturesque views of the backyard. The well-designed kitchen layout, complete with a walk-in pantry and cafe, ensures a delightful culinary experience. Additionally, the main floor presents a versatile flex room, catering to various needs such as a den, library, or a quiet space tailored to your lifestyle. Upstairs, the home accommodates the whole family with four generously sized bedrooms. Clear Skies, the community that is a haven of single-family homes, situated just minutes north of London. Clear Skies offers an array of reasons to make it your home. A mere 10-minute drive connects you to all major amenities in North London, ensuring that convenience is always within reach. (id:47351)
12 - 160 Cidermill Avenue
Vaughan, Ontario
A great opportunity to own Beautifully appointed industrial unit. A total of 3482 square feet which includes a main floor of 2557 square feet(as per condo site plan) of clean, well laid out main floor industrial space with a nice welcoming reception area, one large office, a kitchenette leading to an epoxy covered floor with radiant heat. Main floor also offers a large bathroom with a shower. Oversized drive-in door with a rear entrance man door. The legal 2nd floor is 924 with a large main office, washroom including stand up shower and recreational room with access to the front main floor office and stairs leading to the warehousing area. (id:47351)
205 - 1020 Denison Street
Markham, Ontario
Subleasing 6 rooms in a professional office located at the corner of Denison St. and Hood Rd., just west of Warden Ave. The space offers a functional layout with private offices, a boardroom, and a general work area. Ample on-site parking and nearby amenities include T&T, Shoppers, and Monte Carlo Inn. Additional rent includes all utilities. (id:47351)
Unit 2 - 82 Curzon Street
Toronto, Ontario
Cozy and Spacious Two Bedrooom in the Sought After Leslieville Area within Walking Distance to Coffee Shops, Eateries, One Academy Gym, Gerrard Square Shopping Centre, FreshCo & Loblaws, Public Transit, Woodbine Beach and Many Parks. Renovated with Vinyl Floors Through-Out, New Kitchen Cabinets with Quartz Counters and Backsplash, and Undermount Sink. Two Bedrooms with a Spacious Living Room Overlooking the Backyard. Shared Laundry in Common Area. (id:47351)
Unit 1 - 82 Curzon Street
Toronto, Ontario
Cozy and Spacious One Bedroom + Sunroom Unit in the Sought After Leslieville Area within Walking Distance to Coffee Shops, Eateries, One Academy Gym, Gerrard Square Shopping Centre, FreshCo & Loblaws, Public Transit, Woodbine Beach and Many Parks. Renovated with Vinyl Floors Through-Out, New Kitchen Cabinets with Quartz Counters and Backsplash, and Undermount Sink. High 9ft Ceilings. Large Primary Bedroom With A Walk-Out to the Enclosed Sunroom - Perfect for Sipping Tea On Relaxed Mornings. Shared Laundry in Common Area. (id:47351)
83 Clonmore Lower Level Drive
Toronto, Ontario
Client RemarksNewly Renovated Basement Apartment In Desired Neighbourhood. Features 2 Bedrooms, One Year New Kitchen, Two Year New Laminate Floors Throughout. Ensuit Laundry. Convenient Location Close To Schools, Restaurants, Shopping And The Beach. Tenant To Pay 30% Utilities (id:47351)
3008 - 99 Harbour Square
Toronto, Ontario
*High Floor Executive Corner Suite With Breathtaking Full View Of Lake Ontario *Every Room Has Unobstructed View Of The Water *The Suite Is Close To 2,000 Sq. Ft. Comes With 2 Parking Spots & A Locker *Nestled In The Vibrant Waterfront Community *This Is A World Class Building *After Work Can Relax In The Indoor Swimming Pool Or Rooftop Garden Or Exercise In The Gym *Kitchen & Both Bathrooms Fully Renovated (id:47351)
3 - 1174 Eglinton Avenue W
Toronto, Ontario
One interior office with window and pot lighting. Approx. 100 sq ft. Ideal for sole practitioner/therapist, lawyer, ND, small business owner. Ideal for the out of home office. A shared bathroom and waiting area in hall. Office on 2nd floor, 24hr access. Inclusive of utilities, exception phone and internet/cable. Close to Eglinton West Subway Station, and soon to be Eglinton Crosstown LRT. Green P parking and street parking are available in the area. Can be made avail Jan 1 or Feb 1, 2026. (id:47351)
Lower - 36 Dudley Avenue
Toronto, Ontario
This fully renovated lower level cul de sac house, situated in a prestigious location. With two bedrooms and a full bathroom, you'll enjoy a cozy and comfortable living experience. Your very own brand new front loader washer and dryer provide convenience and privacy, ensuring you won't have to share with upstairs residents. The kitchen features quartz countertops, a beautiful island, and ample storage space. Beautiful finishes adorn the entire space. This space comes with 1 parking spot. This centrally located gem is close to schools, TTC, grocery stores, and highways, making it an ideal place to call home. (id:47351)
18 Nestorville Road
Thessalon, Ontario
A rare opportunity to own 95 acres of private, R-zoned land offering natural beauty, flexible use, and excellent access. Featuring two small lakes, a private forest, and located directly off the Trans-Canada Highway & Nestorville Rd, this property is only under 10 minutes to Thessalon. Equipped with everything you need to get started, the land includes a mobile home, bio-toilet, 200 AMP electrical service, internet and cable already on the property, and video surveillance for added security. Two storage containers are also on-site, with the space between them ideal for parking or building a covered carport. Zoning allows for a variety of uses including single detached dwellings, mobile homes, forestry, and more. Ideal for construction projects, investment, recreational use, hunting, or a peaceful retreat, this property offers unmatched privacy with key amenities close by. Enjoy the best of both worlds secluded land with lakes and forest, just minutes from Thessalons shops, restaurants, hospital, parks, and waterfront. No trespassing at any time. (id:47351)
164 Heiman Street Unit# 5c
Kitchener, Ontario
Modern 3-Bed, 3-Bath Townhome in the Heart of Kitchener! Welcome to 164 Heiman St, Unit 5C—a stylish and spacious urban townhome offering exceptional value and contemporary living in a central Kitchener location. Perfect for families, professionals, or investors, this beautifully designed home features three bedrooms and three full bathrooms, with two upper-level bedrooms each offering their own private ensuite. Step inside to an inviting open-concept main floor that’s bright, airy, and ideal for entertaining. The seamless flow between the living, dining, and kitchen areas creates a warm and functional space for gatherings or quiet nights in. Off the main living area, enjoy your morning coffee or unwind after a long day on your private balcony. Located close to parks, schools, shopping, and major transit routes, this home offers both comfort and convenience. Ideal for first-time buyers, downsizers, or savvy investors, this thoughtfully designed townhome presents an exceptional opportunity in a growing community. Book your showing today and experience everything this beautiful property has to offer! (id:47351)
3650 Lobsinger Line Unit# 1b
St. Clements, Ontario
Located at the centre of St Clements town, approx. 8 KM from Waterloo University area. This is very busy plaza in the neighborhood with well-established stores such as LCBO, Grocery Store, Pizza, Pharmacy, Coffee shop, Chinese Take-out Restaurant. This unit is perfect for a family business such as household goods and commodity, Saloon/Spa, Dollar store, Bargain & Save store, Warehouse or Office. The unit is fully exposed from the main busy street. Approx 2300 square feet (gross) approx. 35 feet x 60 feet inside. High celling (approx. 12.5 feet high). Washroom and Supply door from behind. Approx. 10 min drive from Waterloo area. Plaza has Plenty of space for Trailer, Truck and Car Parking. Rent $8/sqft Plus $5/Sqft TMI. Utilty Extra. (id:47351)
9300 Goreway Drive Unit# 216
Peel, Ontario
Professional Executive Offices Available! Total 6 units ideal for financial services and other professional practices.All-inclusive rent: just $4500/month!Enjoy high-quality construction, modern furnishings (desks & chairs included) Located in the prestigious Castlemore Town Centre in Brampton East, with convenient access to Highways 427, 27, and 407. This vibrant commercial and retail plaza offers ample parking and is surrounded by established and growing residential communities.A rare opportunity-perfect for financial advisors, lawyers, accountants, mortgage brokers, and other professional firms.Truly a must-see! (id:47351)
1035 Cole Street
Innisfil, Ontario
Discover one of the largest homes in the desirable Belle Aire Shore community, offering 3,684 sq. ft. of well-designed living space. This modern family home features four spacious and bright bedrooms. The two-storey layout includes a double-door entry, 9-foot ceilings, a formal dining room, and a main floor office. The large eat-in kitchen with a centre island opens to a generous backyard, providing both comfort and functionality for daily living. Upstairs, you'll find a convenient second-floor laundry, a spacious primary bedroom with a walk-in closet, and an ensuite bathroom with a soaker tub and glass shower. The home is located just minutes from the lake, beach, shopping, highways, and schools - offering a balanced combination of space, comfort, and location. (id:47351)
172 Applewood Street
Plattsville, Ontario
PRICE IMPROVED - To be buit single detached The Bala by Claysam Homes. 3321 sqft and is located in Quiet Country Living - Plattsville. Minutes from Hwy 401, parks, nature walks, schools and more. This home features 3 or 4 Bedrooms, and a double car garage. The main floor begins with a large foyer, home office, separate formal dining room and a powder room. The main living area is an open concept floor plan with 9ft ceilings, large custom Kitchen with an oversized island and quartz counter tops. Tucked behind the kitchen is a family planning area/butlers pantry option. The carpet free main floor is finished with quality hardwood and tiles throughout. Take the stairs up to the Second floor featuring 3 to 4 spacious bedrooms with two or three full bathrooms depending on which floor plan is best suited. Primary suite includes a large walk in closet, sitting area, a 5 pc luxury ensuite with walk-in shower. Many quality finishes included! Public open house every Saturday and Sunday 1-4pm located at 203 Applewood Street Plattsville. (id:47351)
164 Applewood Street
Plattsville, Ontario
PRICE IMPROVED - To be built! This spectacular 2 storey family home offers 4 bedrooms and a nearly 2400 sqft of thoughtful layout. With 50 feet of frontage, this home stands boldly on approach. Beautiful brick on entire 1st floor. The covered front porch is grand and inviting. Step inside to a carpet free main floor featuring a large bright office on your right for those who work from home. The kitchen, dining and great room blend nicely for keeping an eye on little ones or maintaining conversations with your guests. The upper floor has it all! Spacious bedrooms and bathrooms. The basement is open and ready for your personal touch. Opportunities are endless on a property of this caliber. Public Open house every Saturday and Sunday 1-4pm located at 203 Applewood Street Plattsville. (id:47351)
4149 Bucknall Lane
Campden, Ontario
CUSTOM-CRAFTED DEHAAN BUNGALOW — LUXURY COUNTRY LIVING JUST MINUTES FROM THE QEW Experience the perfect balance of sophistication, comfort, and peace in this brand new DeHaan custom-built bungalow, thoughtfully designed for those looking to simplify without compromise. Nestled in quiet countryside just 10 minutes from the QEW, this home is refined living surrounded by nature — a place to slow down, spread out, and still welcome the people you love. Step inside to a wide-open main floor where living, dining, and kitchen spaces flow seamlessly — ideal for entertaining family and friends or staying connected while cooking. You’ll love the wide plank white oak engineered hardwood floors, vaulted ceilings, and the gourmet kitchen featuring a granite waterfall island, custom solid wood cabinetry with dovetail drawers, and high-end appliances that make everyday living feel effortless. The primary suite is your personal retreat, complete with a spa- inspired ensuite and custom walk-in closet designed for convenience and luxury. A second bedroom or home office, a 3-piece bathroom, and a main-floor laundry room with custom built-ins keep everything within easy reach — combining function and elegance in every detail. The finished lower level is ready for family gatherings, with three spacious bedrooms for visiting grandkids or guests, a full bathroom, wet bar, and an expansive recreation area perfect for holidays or cozy movie nights. Outside, unwind on your covered composite deck with wood ceiling, overlooking peaceful green space and no rear neighbours — the perfect spot to enjoy quiet mornings or sunset evenings. Located minutes from golf courses, charming towns, and scenic trails, this home offers the serenity of country living with the convenience you still want close by. This is more than a home — it’s a lifestyle of comfort, connection, and craftsmanship. Discover the care and quality that only a DeHaan custom build can provide. (id:47351)
170-172 Blake Street
Cobourg, Ontario
Fully vacant 4-Plex available in historic downtown Cobourg. Two 2-bedroom and two 3-bedroom units available to lease out at current market rent. Rare opportunity to purchase a vacant residential income property with potential for more. Zoned R4 with an extra large lot, there is room to grow. Plenty of parking on each side of the building, and room in the back yard for a detached accessory building. Great opportunity to live in one unit and rent out the others. One unit has recently been renovated, and the other three have had long term tenants. Metal roof, vinyl siding is easy to maintain. Separate gas, hydro, water meters. Very close to downtown and all amenities. Easily walkable to the lake and beach. Blake St is quiet and off the main arterial roads a very pleasant neighbourhood to live in. This property is a unique opportunity to enhance your real estate portfolio and start fresh. (id:47351)
204 Carlow Road
Central Elgin, Ontario
Prime mixed-use development opportunity beside LCBO & in the heart of Port Stanley's growing village core. This aprox 1 Acre site (.96AC) property offers excellent exposure on Carlow Road and is fully zoned B6-1, permitting retail, office, residential, and live-work uses. The site includes a well-maintained 3-unit building with stable income and strong long-term redevelopment potential. Generous zoning allows up to 12m of height, 40% lot coverage, and approximately 35,000 sq. ft. of buildable area (buyer to verify). Located minutes from Port Stanley's beaches, shops, and marina, this property offers year-round demand, high visibility, and rare flexibility for builders, developers, (or owner-users. An exceptional opportunity in one of Southwestern Ontario's most desirable coastal markets. (id:47351)
512 - 320 Mill Street S
Brampton, Ontario
Welcome to Suite 512. Beautiful spacious 1280sft unit with lots of upgrades. Unit Offers Kitchen With Loads Of Cupboard & Counter Space, Pot Lights, Ceramic Backsplash, Stainless Steel Appliances. Carpet Free, Laminate flooring in living/dining solarium and bedrooms. Convenient in suite laundry. Primary Bedroom With Walk-In Closet & 4 Piece Ensuite. 2nd Bedroom Opens To Bright & Sunny Solarium Underground parking 2 parking spots. Maintenance fee includes building insurance, central AC, common elements, heat, hydro, parking & water. 24 hour concierge/security. Amenities include indoor pool, sauna, party room, gym, Close to all city amenities walking distance to shoppers world, close to trails, public transit, schools, Sheridan College, Gage park, restaurants & Rose Theatre. For Easy Commute few minutes away from GO station, Hwys 410 & 407, LRT coming soon.. (id:47351)
1108 - 3590 Kaneff Crescent
Mississauga, Ontario
Welcome to this stunning, fully renovated 3-bedroom, 1-bathroom condo offering 1200 sqft of modern living space. Situated in a highly sought-after building near Square One Mall, this condo was completely transformed in November 2024, boasting high-end finishes, exceptional amenities, and a prime location.The kitchen is a true showstopper, featuring quartz tile backsplash, quartz countertops, brand-new custom cabinetry, and top-of-the-line appliances. A spacious center island serves as a perfect gathering spot for meals or entertaining. The attention to detail is carried throughout the home, with brand-new light fixtures illuminating every room, fresh paint creating a bright and inviting atmosphere, and sleek new laminate flooring. Bathroom has been fully upgraded with modern finishes w new bathtub. Each of the three bedrooms is generously sized, featuring brand-new mirrored closets with ample storage. In-suite laundry area is equipped with a brand-new washer and dryer. This condo also includes owned underground parking, located close for secure and convenient access. Condo fees cover heat, hydro, water, air conditioning, common elements, parking, building insurance, with 24/7 security & concierge services ensuring a worry-free lifestyle. Fully equipped fitness center, indoor pool, sauna & party room. Ample visitor parking for hosting friends & family. Located steps from Square One Mall, Mississaugas best dining, shopping, & entertainment. Proximity to top-rated schools, parks, & community centers, next to 403, 401, and QEW, public transit, and the upcoming Hurontario LRT. (id:47351)
106 - 1065 Canadian Place
Mississauga, Ontario
Professionally Finished 2,000 Sq. Ft. Office Space For Sale In Prime Commercial Plaza!Turn-key, two-storey professional office space located in a highly desirable commercial plaza. Approx. 2,000 sq. ft. of fully finished space ideal for a wide range of professional uses.11 total office setups including Main Floor Features: Welcoming reception area, 4 private offices, full kitchen, Washroom, and a Large common room. Second Floor Features: 6 private offices, Large boardroom, a washroom, and a kitchenette. Location Highlights: Minutes to major highways, Close to TTC transit, Short drive to Pearson International Airport. Located in a rapidly growing area with significant surrounding development. Ample surface parking for staff and visitors. Excellent opportunity for end-users or investors seeking a high-exposure, professionally maintained office space in a thriving commercial node. (id:47351)
6273 County Road 169 Road
Ramara, Ontario
Prime commercial property located in a high-visibility area, currently improved with a fully equipped restaurant space. The building includes a spacious main floor layout, a full basement for additional storage or operational use, and a one-bedroom residential unit that can be leased for extra income. Ample outdoor space allows for a patio setup, providing added business potential. Excellent opportunity for investors or owner-operators looking for a versatile property in a vibrant neighbourhood. (id:47351)
