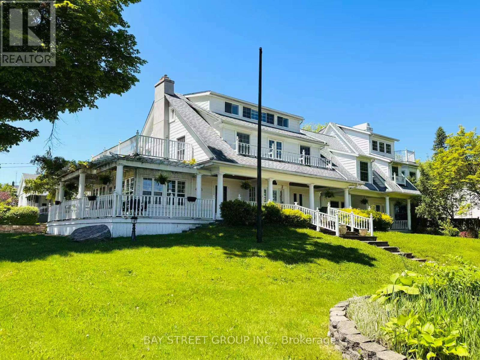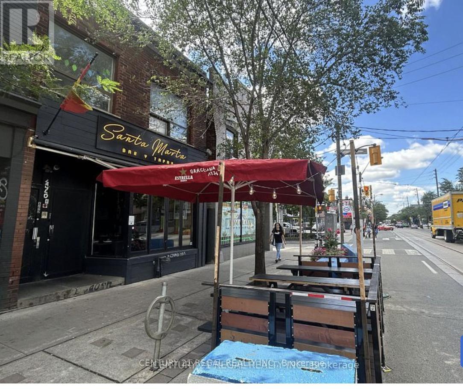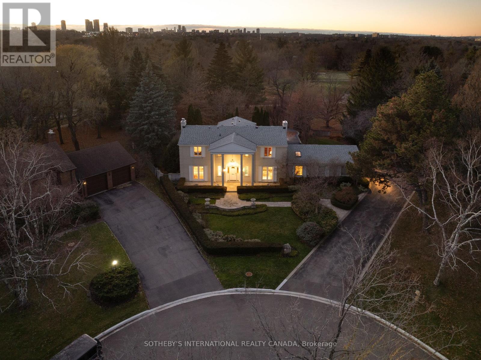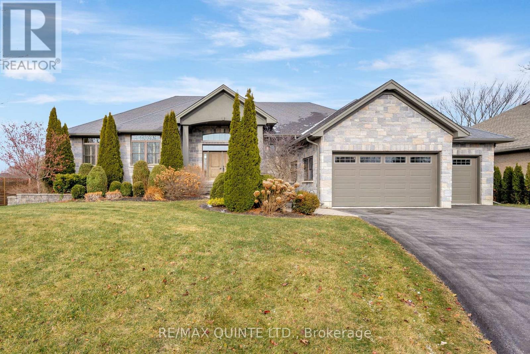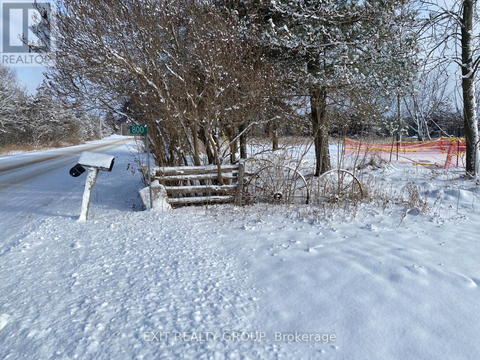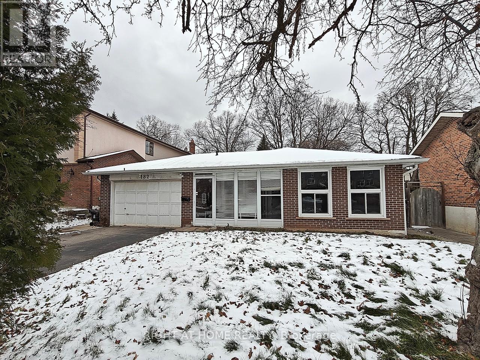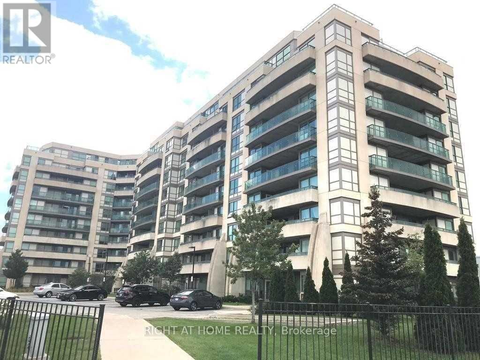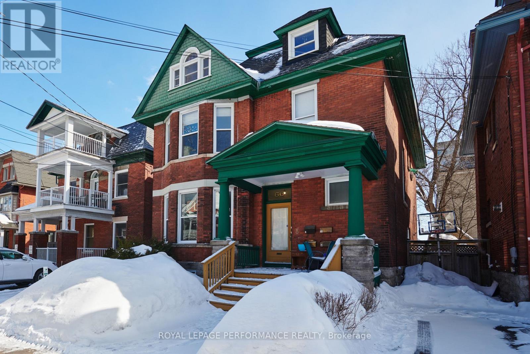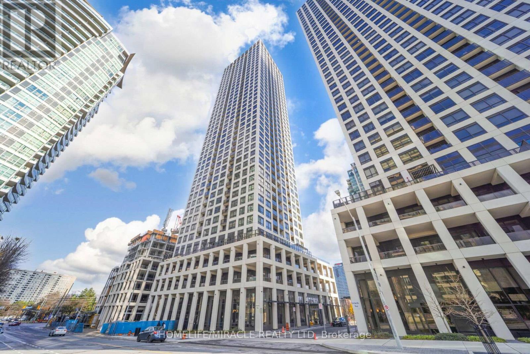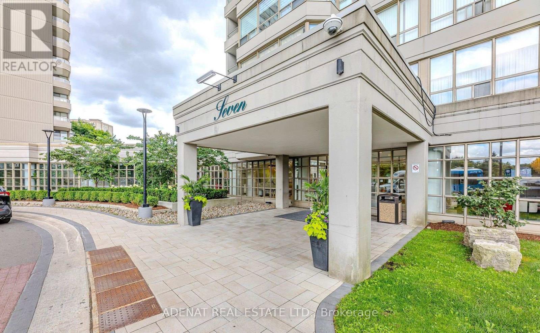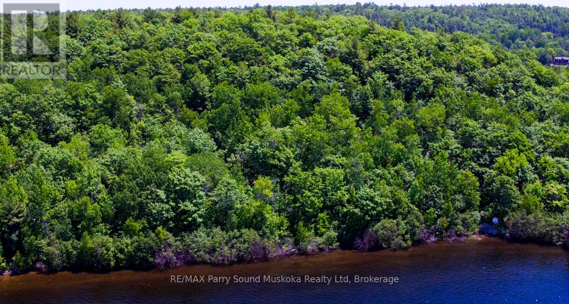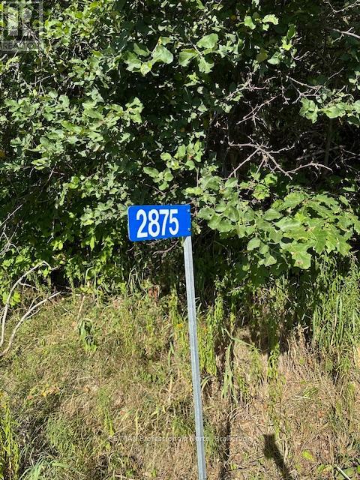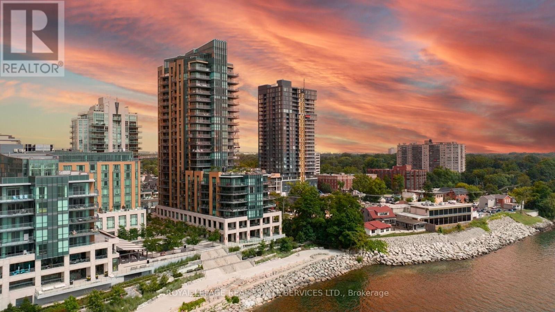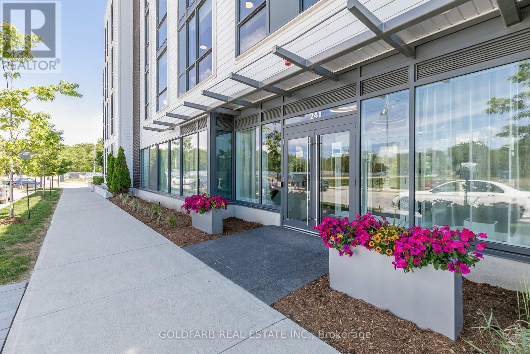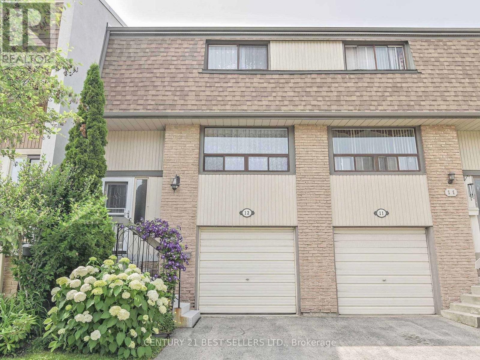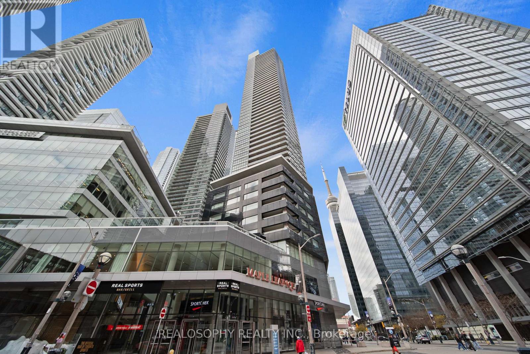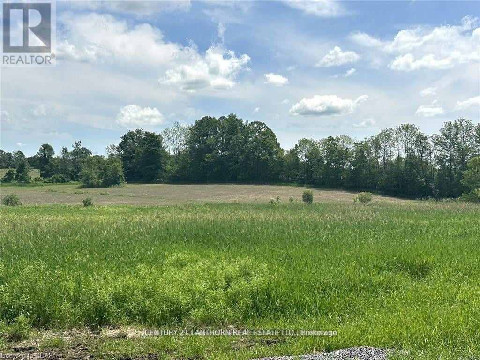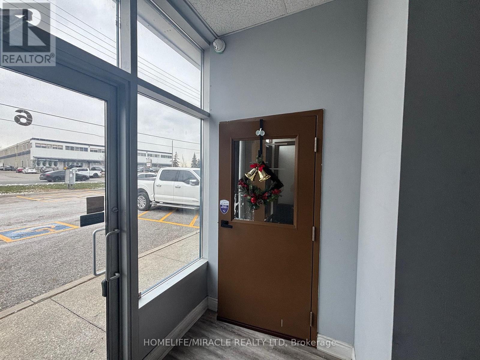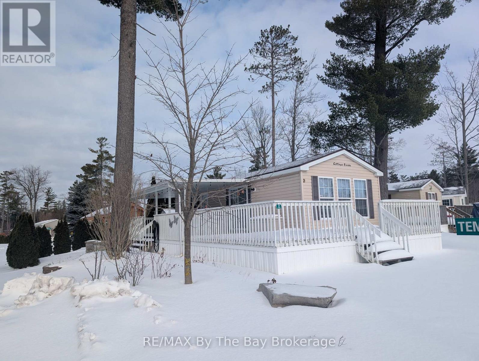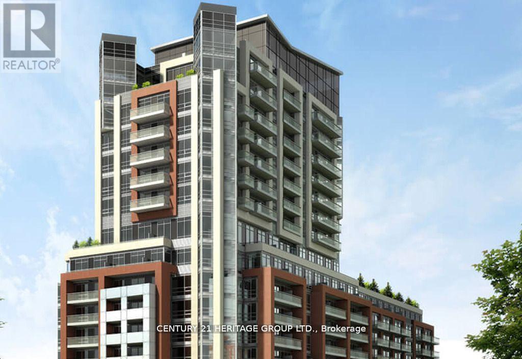901a - 4560 Highway 7 E
Markham, Ontario
Prime office space in Unionville with excellent visibility on Highway 7! Conveniently located near Main Street Unionville with easy access to Highway 407. The unit backs onto the scenic William Berczy Path and Rouge River, offering a serene setting. This space is ideal for professional office use. (id:47351)
4305 Bampfield Street
Niagara Falls, Ontario
Fully renovated three bedroom bungalow near River Road. Close to Niagara River Gorge. Walking distance to all the attractions in Niagara Falls. (id:47351)
4983 River Road
Niagara Falls, Ontario
Iconic bed & breakfast in Niagara Falls, featured as a landmark in local tourism media. Overlooking the stunning Niagara River Gorge, this property is just a 10-minute scenic walk along the river to the Falls. The dedicated WEGO B&B bus stop is right at the doorstep, offering unmatched convenience for guests. Offering over 5,451 sq ft above-ground living space, the property includes 7 bedrooms and 8 washrooms, smartly divided into three self-contained sections, each with its own entrance. Left wing: Charming Victorian-style suite with four ensuite guest rooms, each featuring a balcony. Right wing: A 1998 three-storey modern addition with soaring ceilings and flexible layout. Basement: A spacious one-bedroom apartment with its own kitchen and bathroom. The configuration is ideal for short-term rental, while still allowing the owner to maintain privacy and enjoy this exceptional location. (id:47351)
869 Dundas Street W
Toronto, Ontario
BEAUTIFULLY DESIGNED RESTAURANT FOR SALE. 869 DUNDAS STREET WEST, TORONTO. 1,200 SQ. FT. PLUS FULL HIGH & DRY BASEMENT. LOCATED ON DUNDAS WEST NEAR TRINITY BELLWOODS PARK. LARGE EXHAUST HOOD w/ FIRE SUPPRESSION.* LARGE WALK-IN FRIDGE. FULLY EQUIPPED - THIS IS A CHEF KICTHEN. COULD SUIT ANY CONCEPT LICENSED RESTAURANT w/ CAFE T.O. PATIO AREA (id:47351)
29 - 7611 Pine Valley Drive
Vaughan, Ontario
Rarely offered small commercial unit in a high-traffic, highly visible location-perfect for investors seeking stable income and long-term growth potential. Situated minutes from Hwy 7, 400, 427 & 407, with convenient access to public transit and ample surface parking, this property offers unmatched convenience for both tenants and customers.Currently leased until March 2027 for $4300 month gross, providing an excellent return with secure, reliable cash flow. Surrounded by established businesses and continuous foot traffic, this unit is ideal for future appreciation and versatile commercial use.Don't miss your chance to own a strong, turn-key investment in one of Woodbridge's most sought-after commercial hubs! (id:47351)
91 Fairway Heights Drive
Markham, Ontario
Welcome to 91 Fairway Heights Drive, an elegant and beautifully maintained residence set on one of the finest lots within the exclusive Bayview Golf and Country Club community. Perfectly positioned with views over the 5th fairway, this home enjoys a rare blend of privacy, mature landscaping, and sweeping natural vistas, an exceptional setting in this coveted enclave. This classic Georgian-inspired estate offers approximately 3658 square feet plus a finished lower of living space across three levels. The grand foyer and sweeping staircase introduce a main floor designed for both refined entertaining and comfortable living. Sun-filled principal rooms flow beautifully, elevated by multiple skylights that bring natural light into the heart of the home. The striking rotunda-style dining area, wrapped in an arc of windows, frames the golf course backdrop with picturesque views. The spacious kitchen features a large centre island, breakfast area, and a full suite of high end appliances. This space opens directly to the rear terrace, enhancing the connection to the exceptional lot and tranquil surroundings. The inviting great room anchors the main floor with generous proportions and serene views. A valuable feature is the main level bedroom, perfectly suited for guests, extended family, or those seeking the ease of one floor living. This flexibility enhances the home's appeal for multi-generational households or long-term planning. A truly unique highlight of the property is the resort style indoor saltwater pool pavilion. This dedicated wing offers year round enjoyment with its free form pool, stone accents, and full window walls, creating a peaceful and unforgettable setting. The second floor features four spacious bedrooms, including the bright primary suite with calming fairway views. Framed by manicured gardens and timeless curb appeal 91 Fairway Heights Drive is a rare offering, an estate home providing a lifestyle defined by space, sophistication, and natural beauty. (id:47351)
54 Settlers Landing Drive
Quinte West, Ontario
Presenting 54 Settlers Landing, Quinte West, an executive custom bungalow nestled in a quiet, private cul-de-sac, on an acre+ lot. This exceptional home provides the perfect blend of elegance, comfort, and convenience, with nearby access to local hospitals, public schools, and a respected private school, making it an ideal choice for families and professionals alike. Inside, you're greeted with hardwood and ceramic flooring, high coffered ceilings, large bright windows and custom finishings that add warmth and sophistication. The main level features three spacious bedrooms, 2.5 baths and includes a large primary bedroom with ensuite. The open concept living room has a gas fireplace with mantle and built in cabinets and transitions to the gourmet kitchen and family room (or music room). The double glass doors open to a covered deck overlooking a personal backyard retreat, an impressive heated in-ground pool, perfect for entertaining or relaxing.The fully finished lower level offers outstanding versatility with two additional bedrooms, three pc bath, a large recreation room with a gas fireplace, in floor heating, a stylish wet bar with quartz countertops, games area, and home gym. Convenient inside garage entry to the lower level makes this space ideal for extended family or guests. Located just minutes from the best the region has to offer, enjoy easy access to Prince Edward County's wineries, beaches, and culinary scene, as well as shopping in Belleville and Trenton, all contributing to the comfort and lifestyle of this remarkable address. 54 Settlers Landing is truly a rare find, private, spacious, and ideally situated. Don't miss your chance to make it yours! (id:47351)
800 Chuckery Hill Road
Prince Edward County, Ontario
Welcome to the County! Enjoy building your dream home on this 1.225 acre lot with 320 feet of road frontage for extra space between neighbours! The previous home was recently torn down and now it's waiting for you to build your dream home! There is an existing double garage on the property that needs some TLC, a dug well (approx. 15 feet deep) and a driveway available to get you started. Located close to Lake on the Mountain and the Glenora Ferry. Only 8 minutes drive to shopping, hospital and other amenities in Picton! This is your opportunity to enjoy living in a peaceful area of the County but still close to shopping and amenities. (id:47351)
182 Mcnicoll Avenue
Toronto, Ontario
Cheerful home located in Prime North York neighborhood where near the brand schools: Hillmount Public School (JK - 5); A Y Jackson Secondary School (9 - 12); Highland Middle School. Detached property in split levels floor plan which is perfect for family home and a potential rental unit in basement with its own separate side entrance. Solid all brick home with 3 bedrooms on upper floor + The self-contained unit in basement has 2 bedrooms, 3pc bathroom and 1 kitchen. The subject property is only 950M away from the Seneca Polytechnic Newnham Campus, or 6 houses away from the TTC buses on Don Mills Road - easy access to Don Mills Station at Fairview Mall. This lovely home is modernized with 3/4" hardwood floor, modern kitchen with granite counter, led ceiling lights, thermal windows, etc. Double driveway for 4 vehicles + a double garage. Premium lot size in North York location. (id:47351)
221 - 75 Norman Bethune Avenue
Richmond Hill, Ontario
This Bright and Functional One Bedroom Unit with 1 Underground Parking and 1 Locker Is Located In High Demand RH Location. Freshly Painted Throughout, Featuring a New Accent Wall in Living Room and New Laminate Flooring Throughout. Good Size Kitchen w/ Granite Counter, S/S appliances, Backsplash and New Kitchen Faucet. Easy Access to Highway 404/ 407. Next to Bridge By-Pass. Walking Distance To Viva/ York Transit, Shops, Restaurants, Banks & Offices Of All Nearby Business Parks. Bldg Amenities: Indoor Pool With Full Size Lane, Gym, 24 Hr Concierge, Sauna, Party Room & Underground Parking with EV charging. (id:47351)
66 Delaware Avenue
Ottawa, Ontario
Welcome to 66 Delaware Avenue, Golden Triangle Ottawa! In an area with easy access to winter and summer sports, shopping, dining, entertainment, parks, bike baths, and more sits this lovely, well maintained four unit architecturally interesting building. The ground floor holds Apt.1 - 2 bedroom, 1 4pc bath, gourmet kitchen w/four appliances and inside access to basement laundry and storage. 2nd floor is home to large 1 bedroom, 3 piece bath, custom newer kitchen w/4 appliances and also a lovely large two room studio apartment with south facing deck, 2 kitchen appliances included. 3rd floor features a large 2 bedroom unit, with 2 kitchen appliances. Units 2 @ 3 pay hydro. The building is efficiently heated by hot water natural gas radiant heat. High ceilings all newer vinyl tilt & clean windows. N. Gas Boiler and all Asphalt Shingled roofs have been re done over the past 12 years. (id:47351)
Ph01 - 30 Elm Drive
Mississauga, Ontario
This rare penthouse opportunity features 10-ft ceilings, a smart 2-bedroom, 2-bath layout with no wasted space, abundant storage, and stunning unobstructed city and sunset views. Beautiful flooring throughout and thousands spent on high-end upgrades elevate the home, including quartz countertops in the kitchen and bathrooms, tall cabinets, built-in appliances, and an oversized central island with extra storage and integrated microwave space. Located in one of Mississauga's most desirable luxury buildings, the unit includes 1 parking spot and 1 locker, and offers resort-style amenities, a full gym, and 24/7 concierge. Steps to Square One, renowned restaurants, groceries, schools and parks. This condo is very well connected to transit -Go bus stop is steps away. Cooksville Go station is 2 minutes of drive away and the new Hurontario LRT stop is a stone throw away. This suite is ideal for anyone seeking a modern, low-maintenance lifestyle in a well-connected community perfect for a young couple or a growing family. (id:47351)
1810 - 7 Townsgate Drive
Vaughan, Ontario
Welcome to 7 Townsgate Dr - a beautifully maintained penthouse suite in one of Thornhill's most desirable communities. This spacious 2-bedroom + den condo features a smart split-bedroom layout, offering both comfort and privacy with bright, open living and dining areas perfect for daily living and entertaining. Large windows fill the home with natural light and overlook serene, garden-like views that create a peaceful, calming atmosphere. Move-in ready, this suite is exceptionally well-kept-just bring your furniture and settle in. The building is professionally managed and known for its warm, welcoming community, making it an ideal place to call home. Located at Bathurst and Steeles, you are steps from transit, parks, schools, synagogues, shopping, and every essential amenity. Enjoy quick access to Highways 7, 407, and 401 for effortless commuting. Parking and locker are included. Experience space, light, and tranquility in a premium location where convenience meets comfort. Don't miss this rare opportunity! (id:47351)
0 Roncaster Lane
Seguin, Ontario
Rare Development Opportunity in the Harbour of Parry SoundWith Georgian Bay waterfront land in the Harbour becoming increasingly scarce, this exceptional 15-acre parcel offers a prime opportunity. Located just south of Sound Boat Works marina, the property features approximately 535 ft of clean, gradual gravel shoreline-perfect for a variety of waterfront visions.Stretching from the Seguin Township/Parry Sound border along Rose Point Rd to Roncaster Lane, the land offers excellent elevation, abundant sunshine, and sweeping western views that showcase iconic Georgian Bay sunsets. Full access is available from the north side of Roncaster Lane, with additional access points along Rose Point Rd, presenting flexible options for potential road development.An untouched natural landscape, ready for future possibilities-be sure to take in the aerial perspective through the accompanying video to truly appreciate the scope and beauty of this property. (id:47351)
2875 County Road 21 Road
Minden Hills, Ontario
Lovely 1.25 Acre building lot on County Road 21 ready for developing. Gravel Laneway is installed to a of couple cleared areas for development and septic. Shade trees, rock outcroppings are a start to the development. Septic test holes were previously done. Build between Minden and Haliburton on this county maintained road. (id:47351)
1802 - 2060 Lakeshore Road
Burlington, Ontario
Experience exclusive luxury lakefront living in downtown Burlington at the prestigious Bridgewater Residences, a boutique condominium positioned directly on the shores of Lake Ontario with breathtaking lake and sunset views, easy access to waterfront parks and trails, and a vibrant downtown lifestyle, steps from dining, shopping, and cultural amenities. This extravagant two-bedroom, two-bath suite & den/fam rm offers approximately 1,571 sq. ft. of refined space plus two balconies with lake views, and features 9-foot tray ceilings, crown mouldings, engineered hardwood floors, designer stone tiles, pot lights, expansive windows, two walkouts, and a striking electric fireplace. The open-concept living and dining areas lead to an extra-large east-facing balcony with a natural gas hookup. A chef's kitchen includes extensive shaker-style cabinetry with valance lighting, stone counters, an island with breakfast bar seating, and high-end Thermador appliances. The den/family room opens onto the second balcony, offering unobstructed southern lake views. The luxurious primary suite offers a walk-in closet with built-ins and a spa-like 4-piece ensuite with heated floors & a deep soaker tub. Completing the suite is a private second bedroom with double closets, a lavish 3-piece bath, in-suite laundry, and one underground parking space an and locker. Residents enjoy world-class amenities, including an indoor pool and spa, state-of-the-art fitness centre, an eighth-floor outdoor terrace, an elegant party room, concierge service, and direct access to the 5-Star Isabelle Restaurant within the adjacent Pearl Hotel. With an exceptional Walk Score of 95 and convenient proximity to highways and the Burlington GO Station, Bridgewater Residences offers an unmatched blend of luxury, comfort, and convenience on the shimmering Lake Ontario waterfront. Gorgeous! (id:47351)
A222 - 241 Sea Ray Avenue
Innisfil, Ontario
Fully furnished 2-bedroom, 2-bath suite offering over 800 sq. ft. of comfortable, resort-style living. Ideally located just one hour from Toronto and minutes to Barrie, this condo sits steps from the grocery store, restaurants, marina, and the full range of Friday Harbour amenities. The suite features high-speed Wi-Fi, parking for one vehicle, in-suite laundry, and a fully equipped kitchen with full-size appliances. The living area includes a spacious sectional sofa and a TV that allows access to your personal Netflix or YouTube accounts. The primary bedroom is furnished with a queen bed, while the second bedroom offers a bunk bed-ideal for families. Hotel-quality sheets, duvets, and ample towels are provided. Enjoy year-round activities and events, including ice skating, cross-country skiing, golf, tennis, pickleball, basketball, the beach, Lake Club facilities, Beach Club pool and restaurant, 7 km of trails in the Nature Preserve, the marina and Harbour Master services, boating, and a wide range of land and water sports. (id:47351)
12 - 12 Ashton Crescent
Brampton, Ontario
Absolutely Stunning, Well Maintained 3+1 Bedrooms Plus Walkout Basement Home With Pride Of Ownership T/H Community In Central Park With The Focus On Families fully updated and move-in ready, offering a bright and spacious layout with modern finishes throughout. Enjoy a finished basement, inside access to the garage. Chinguacousy trail in your backyard. Situated in a highly desirable, family-friendly complex, just steps to schools, parks, recreation centres, shopping plazas, and transit, with quick access to Highway 410, Trinity Common, and Bramalea City Centre. A perfect combination of style, convenience and comfort (id:47351)
4305 - 65 Bremner Boulevard
Toronto, Ontario
Welcome to this stunning 2-bed, 2-bath corner-unit condo in the heart of downtown Toronto-where comfort, convenience, and lifestyle come together beautifully. Perfectly situated just steps from the Scotiabank Arena, Rogers Centre, Union GO Station, Harbourfront, the CN Tower, and an endless selection of shops and restaurants, this home places you in the centre of everything the city has to offer.Inside, you're greeted with a bright and airy open-concept layout enhanced by expansive windows that fill the space with natural light. The spacious kitchen is designed for both cooking and entertaining, featuring full-sized appliances, ample counter space, a breakfast bar, and seamless flow into the living and dining areas. From here, walk out to the first of two private balconies-ideal for morning coffees, fresh air, or simply taking in the northern city views, including a clear sightline of the iconic CN Tower. The thoughtfully designed floor plan offers privacy and functionality. The primary bedroom acts as a serene retreat with soft carpet for added comfort. It is complete with a walk-in closet, a private 4-piece ensuite bathroom, and its own dedicated balcony. The second bedroom is generously sized, and easy access to the second full 4-piece bathroom. Additional conveniences include an ensuite laundry room with extra storage, making day-to-day living smooth and efficient. Hardwood floors run throughout the main living areas, adding warmth and refinement, while the corner-unit layout provides exceptional natural light and northern city views. Modern living, unbeatable walkability, and captivating views-this is Toronto living at its finest. (id:47351)
0 Hwy 62
Centre Hastings, Ontario
Looking to build in the country? Purchase now and be ready to break ground this spring, hold onto the property until you are ready! This beautiful 5.7-acre lot offers 467 ft of road frontage, with hydro at the lot line and natural gas, a rare and valuable bonus. Located in the Ivanhoe area, you're less than 20 minutes along Hwy 62 to Belleville and the 401 corridor. A shared entrance with the neighboring lot is already in place, and the gravel driveway is ready for use. The gently sloping terrain is perfect for a walk-out basement, or you can build on the expansive level area. With open fields behind you, you'll enjoy privacy, peace and quiet, and beautiful country views. A new dug well producing 6 GPM is already installed. All offers are subject to final severance approval and HST. Need a builder? Ask about the Harmony Homes builder discount if you purchase the lot! A new PIN, roll number, and legal description will be provided once available. Taxes yet to be assessed. (id:47351)
6 - 1322 Khalsa Drive
Mississauga, Ontario
Professional Office space available in Prime location of Mississauga, includes reception area, Internet, printer and Office desk. Shared Kitchen and washroom. (id:47351)
2 White Pines Trail
Wasaga Beach, Ontario
Enjoy your Seasonal Getaway at Wasaga Countrylife Resort! Now is the time to secure your seasonal cottage retreat! This immaculate 2009 Northlander Cottager Escape model offers the perfect blend of comfort and convenience in the highly sought-after Wasaga Countrylife Resort. Available from April 26th to November 17th, this charming 2-bedroom, 1-bathroom cottage is nestled on a quiet street, just a short stroll from the stunning sandy shores of Georgian Bay. Step inside to find a bright, open-concept kitchen and living area with vaulted ceilings, modern appliances, and ample cabinetry for all your storage needs. The primary bedroom features a cozy queen-size bed & walk-in closet, while the second bedroom includes bunk beds with generous under-bed storage ideal for families. Oversized covered deck is ready for entertaining. Firepit with interlock patio area and shed. Set on a fully engineered concrete pad, the unit also offers clean, dry storage space beneath, a paved driveway. This fully furnished cottage is turnkey and ready for your family to enjoy right away. Resort amenities include:5 inground pools & splash pad Clubhouse & tennis court, Playgrounds & mini-golf, Gated security and a short walk to the beach. Seasonal site fees for 2026 are $6,740+HST+ HST. Don't miss your chance to own this peaceful vacation retreat schedule your showing today and make every summer unforgettable! (id:47351)
619 - 8888 Yonge Street
Richmond Hill, Ontario
Good Location New Building with 2 bedrooms + 1 , Two Bathrooms unit! Luxury Combined Parking & Locker! Soaring 9ft High Ceilings! Open Concept Living Room & Kitchen With Floor To Ceiling Windows & Clear rare North View, Luxury Kitchen With Quartz Countertop & Upgraded Built-In Appliances. The open-concept layout maximizes natural light and provides a seamless indoor-outdoor flow, perfect for modern living. Set within an architecturally distinctive 15-storey residence, this condo blends contemporary sophistication with comfort. Walkout To Huge Private Balcony with exposure great overlooking. Throughout, Amenities Include Pet Spa, Co-Work Studio, Dream Room, Gym, Indoor & Outdoor Yoga Studio, Event Space, Billiards, Social Lounge With Integrated Outdoor Terrace With Complementary BBQs & Zen Garden + Water Feature, Steps To Shops & Restaurants Along Yonge St, Minutes To Hillcrest Mall, Ransom Park, Richmond Hill GO-Station, York University, Hwy 407 & 404.you may assume the Tenant otherwise vacate the property. (id:47351)
1609 Ogden Avenue
Mississauga, Ontario
Welcome to a home that instantly captures attention and refuses to let go. This brand new, owner-built luxury residence sits proudly in the heart of Mississauga's highly sought-after Lakeview community - one of the most affluent and rapidly transforming neighborhoods, steps from the waterfront, golf courses and marina. Crafted with absolute precision and built with no money spared, this home is the perfect blend of sophistication, comfort, and architectural beauty. From the moment you step through the front door, you're welcomed by soaring 14-foot ceilings and a sweeping sense of grand space. The chef's kitchen is a masterpiece of its own - equipped with top-tier Thermador appliances, a striking custom wine display, and elegant cabinetry that makes cooking and entertaining an experience to look forward to. Four fireplaces throughout the home add warmth and luxury to every corner, elevating the ambiance whether you're hosting friends or enjoying a quiet evening with family. A centrally located elevator effortlessly connects each level, offering ease and convenience that only a truly premium home provides. The upper level features four beautifully designed bedrooms and three luxurious bathrooms with exceptional finishes and thoughtful storage solutions. The fully covered, serene sunroom extends your living space outdoors in any season - an extraordinary retreat where you can relax and entertain while feeling enveloped in nature. The backyard continues this theme of comfort and elegance with professionally designed landscaping perfect for summer gatherings. The lower level is equally impressive, offering a massive recreation area, a dedicated home gym, and radiant heated floors that add a level of comfort few homes provide. With two laundry rooms, abundant storage, and a design that considers every aspect of modern family living, this property delivers both function and opulence in perfect harmony. Come see it for yourself. Homes of this caliber rarely become available (id:47351)


