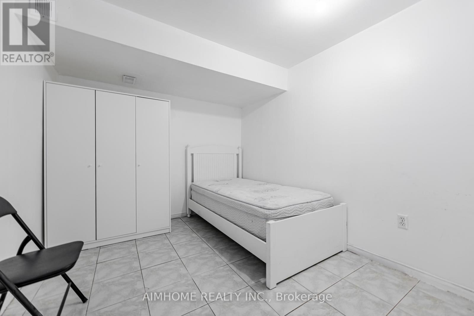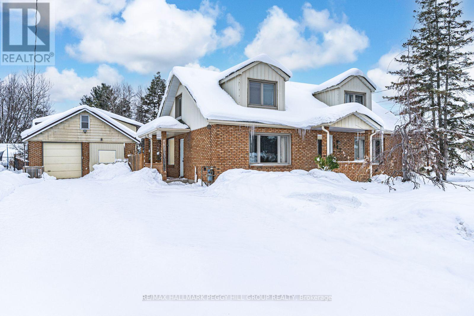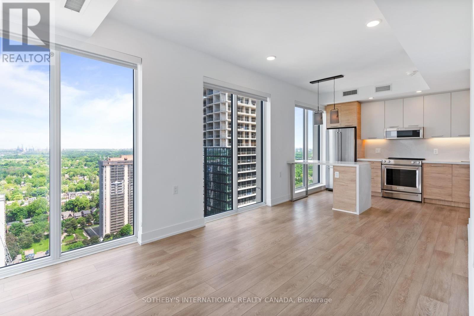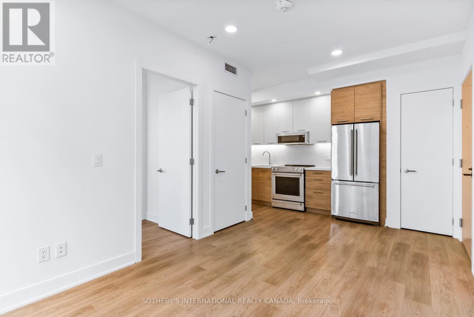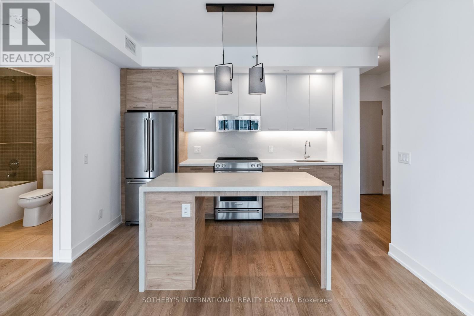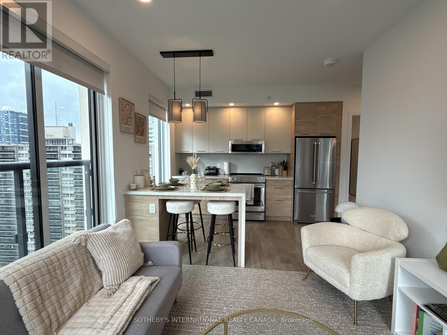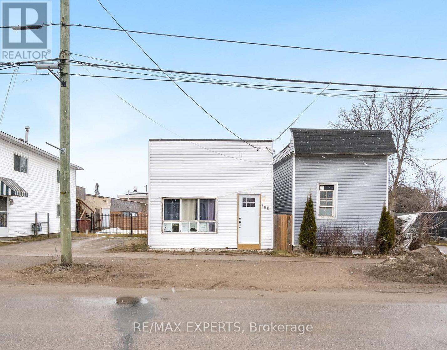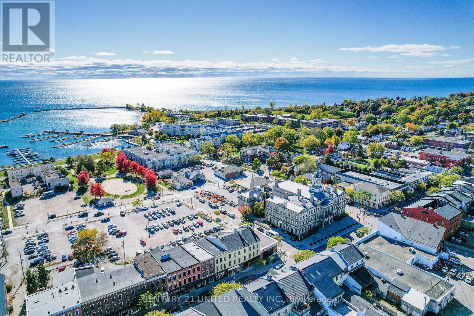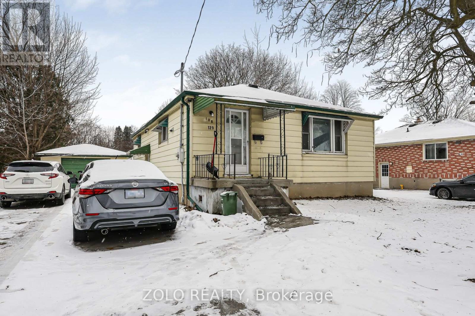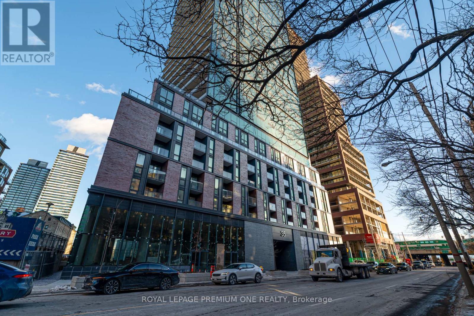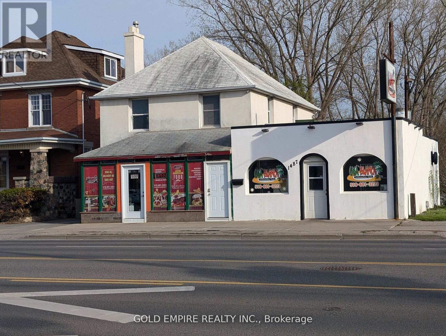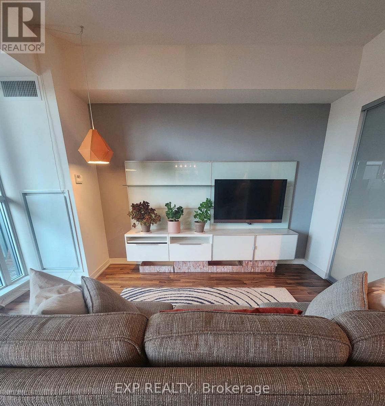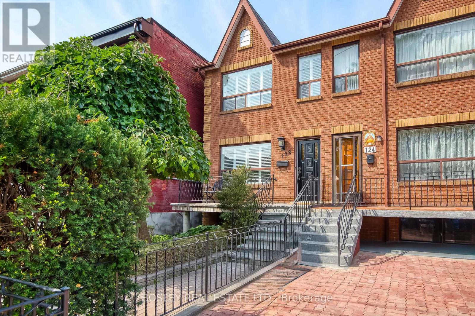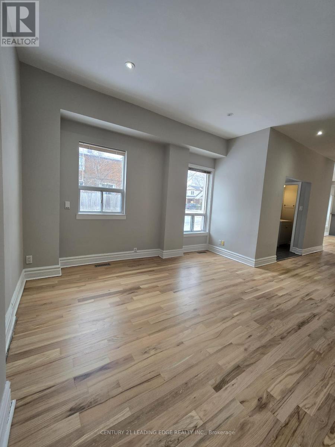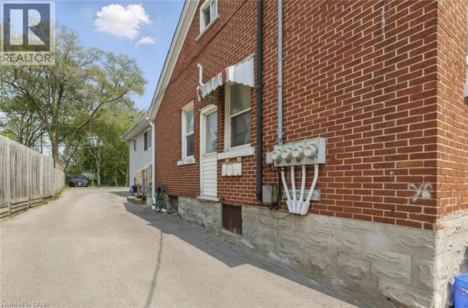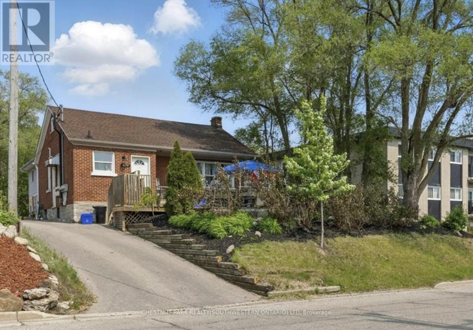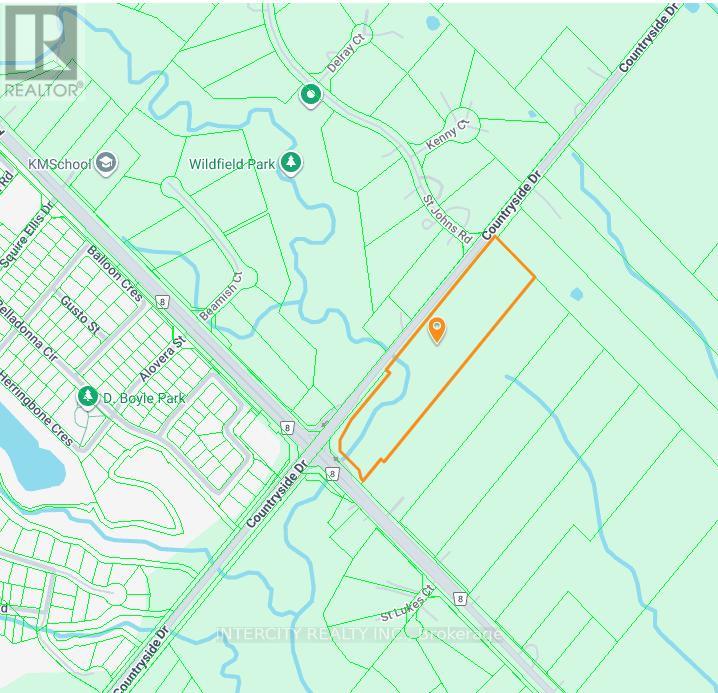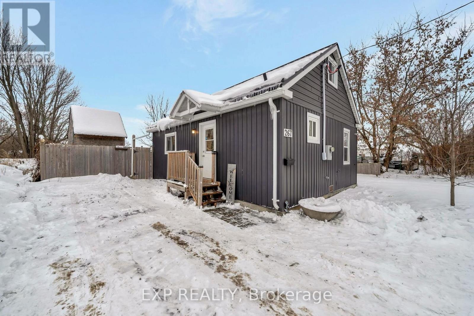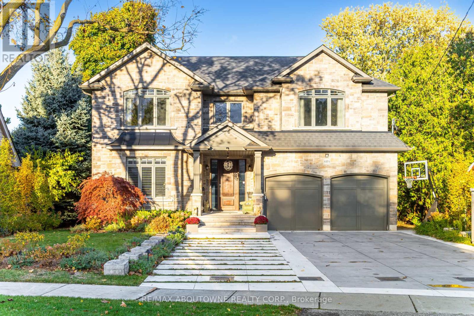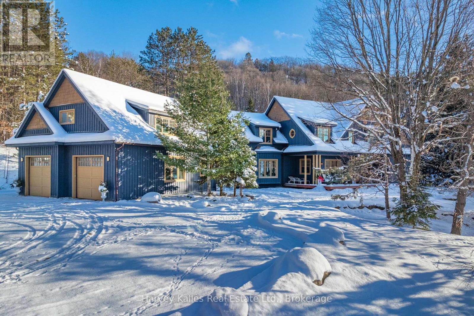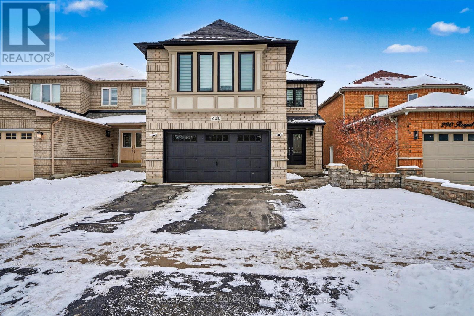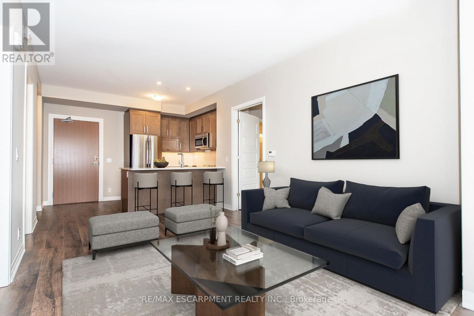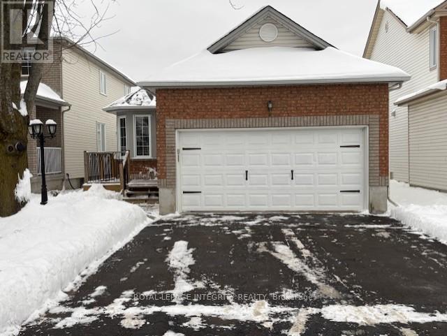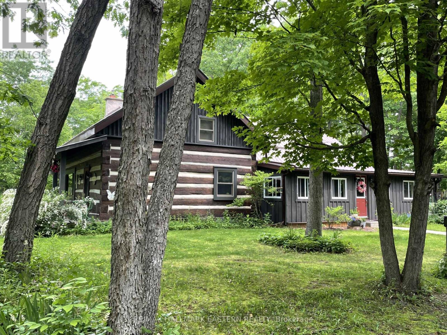B3 - 144 Wolseley Street
Toronto, Ontario
Great location with affordable price! One bedroom with shared washroom and kitchen. All utilities and internet included. Basic furniture is available. Mins to Highway DVP, shopping centre & 24hr street car and downtown Toronto. Walking distance to all amenities. (id:47351)
187 Mill Street
Essa, Ontario
VERSATILE COMMERCIAL OPPORTUNITY WITH HIGH VISIBILITY IN THE HEART OF ANGUS! Position your business for success with this outstanding commercial opportunity on bustling Mill Street in Angus. Zoned C2 and located on a deep 65 x 229 ft lot with prime street exposure, this mixed-use property is tailor-made for entrepreneurs, small business owners, or investors looking to capitalize on flexible commercial space with room to grow. The standout feature is a massive 1,664 sq ft detached double garage/workshop, offering exceptional utility as a storefront, production area, service bay, or studio space. With ample room for parking, loading, or client access, this is an ideal base for retail, trades, food services, or professional offices. The high-traffic location ensures visibility and accessibility, while the expansive driveway provides parking for four or more vehicles. The property features a dedicated servery area equipped with commercial-grade stainless steel counters, deep prep sinks, and refrigeration, making it ideal for catering, food service, or light manufacturing operations. Complementing the commercial features is a well-maintained 1.5-storey building with over 1,876 sq ft of finished space, offering flexibility for office use, retail display, or staff accommodation. A bright main floor office/flex room with street-facing windows enhances the professional appeal. Just steps from downtown Angus, schools, restaurants, and essential services, this unique property lets you live, work, and scale your business all in one location. The C2 zoning allows for a wide variety of permitted uses, making this a rare investment opportunity in a thriving community. (id:47351)
1802 - 200 Redpath Avenue
Toronto, Ontario
Welcome to The Parker by Fitzrovia, an impeccably designed purpose-built rental residence at the heart of Yonge & Eglinton. Designed by Graziani + Corazza Architects with interiors by Figure3, The Parker reflects Fitzrovia's signature approach to rental living-thoughtful architecture, elevated interiors, and a strong focus on resident experience. Suites offer smart, efficient layouts, premium finishes, and stainless steel KitchenAid appliances. Select suites feature Juliette balconies; furnished options are available. Residents enjoy an exceptional amenity offering including the LIDO rooftop infinity pool, The Temple two-storey commercial-grade fitness centre, yoga and spin studios, sky lounge, entertainment kitchen, bowling alley, arcade, children's adventure zone, pet spa, landscaped terraces, and a lobby lounge featuring 10 DEAN Café & Bar. Additional conveniences include 24-hour concierge, secure parking, bike storage, EV charging, and professional on-site management. Steps to Eglinton Station and Crosstown LRT, with immediate access to Midtown dining, shopping, and Sherwood Park. Current incentives include one month free on a 12-month lease and complimentary in-suite gigabit Wi-Fi (subject to availability and change). (id:47351)
305 - 200 Redpath Avenue
Toronto, Ontario
Welcome to The Parker by Fitzrovia, an impeccably designed purpose-built rental residence at the heart of Yonge & Eglinton. Designed by Graziani + Corazza Architects with interiors by Figure3, The Parker reflects Fitzrovia's signature approach to rental living-thoughtful architecture, elevated interiors, and a strong focus on resident experience. Suites offer smart, efficient layouts, premium finishes, and stainless steel KitchenAid appliances. Select suites feature Juliette balconies; furnished options are available. Residents enjoy an exceptional amenity offering including the LIDO rooftop infinity pool, The Temple two-storey commercial-grade fitness centre, yoga and spin studios, sky lounge, entertainment kitchen, bowling alley, arcade, children's adventure zone, pet spa, landscaped terraces, and a lobby lounge featuring 10 DEAN Café & Bar. Additional conveniences include 24-hour concierge, secure parking, bike storage, EV charging, and professional on-site management. Steps to Eglinton Station and Crosstown LRT, with immediate access to Midtown dining, shopping, and Sherwood Park. Current incentives include one month free on a 12-month lease and complimentary in-suite gigabit Wi-Fi (subject to availability and change). (id:47351)
308 - 200 Redpath Avenue
Toronto, Ontario
Welcome to The Parker by Fitzrovia, an impeccably designed purpose-built rental residence at the heart of Yonge & Eglinton. Designed by Graziani + Corazza Architects with interiors by Figure3, The Parker reflects Fitzrovia's signature approach to rental living-thoughtful architecture, elevated interiors, and a strong focus on resident experience. Suites offer smart, efficient layouts, premium finishes, and stainless steel KitchenAid appliances. Select suites feature Juliette balconies; furnished options are available. Residents enjoy an exceptional amenity offering including the LIDO rooftop infinity pool, The Temple two-storey commercial-grade fitness centre, yoga and spin studios, sky lounge, entertainment kitchen, bowling alley, arcade, children's adventure zone, pet spa, landscaped terraces, and a lobby lounge featuring 10 DEAN Café & Bar. Additional conveniences include 24-hour concierge, secure parking, bike storage, EV charging, and professional on-site management. Steps to Eglinton Station and Crosstown LRT, with immediate access to Midtown dining, shopping, and Sherwood Park. Current incentives include one month free on a 12-month lease and complimentary in-suite gigabit Wi-Fi (subject to availability and change). (id:47351)
804 - 200 Redpath Avenue
Toronto, Ontario
Welcome to The Parker by Fitzrovia, an impeccably designed purpose-built rental residence at the heart of Yonge & Eglinton. Designed by Graziani + Corazza Architects with interiors by Figure3, The Parker reflects Fitzrovia's signature approach to rental living-thoughtful architecture, elevated interiors, and a strong focus on resident experience. Suites offer smart, efficient layouts, premium finishes, and stainless steel KitchenAid appliances. Select suites feature Juliette balconies; furnished options are available. Residents enjoy an exceptional amenity offering including the LIDO rooftop infinity pool, The Temple two-storey commercial-grade fitness centre, yoga and spin studios, sky lounge, entertainment kitchen, bowling alley, arcade, children's adventure zone, pet spa, landscaped terraces, and a lobby lounge featuring 10 DEAN Café & Bar. Additional conveniences include 24-hour concierge, secure parking, bike storage, EV charging, and professional on-site management. Steps to Eglinton Station and Crosstown LRT, with immediate access to Midtown dining, shopping, and Sherwood Park. Current incentives include one month free on a 12-month lease and complimentary in-suite gigabit Wi-Fi (subject to availability and change). (id:47351)
366 Talbot Street
Tay, Ontario
366 Talbot St sits in one of Simcoe County's most quietly explosive growth pockets, steps from Georgian Bay, minutes to Midland, and surrounded by trails, parks, restaurants, and a thriving waterfront corridor, making it a rare under $300K detached home with massive upside. This property offers a fantastic opportunity to own or convert into an income producing asset, supported by a functional three bedroom layout including a sizeable primary bedroom with direct yard access, plus a fully fenced backyard with a spacious patio perfect for entertaining. Investors and end users alike will love the 18 km Tay Trail system nearby, the short walk to Talbot Park, restaurants, and amenities, and the quiet, walkable community setting that attracts families, retirees, remote workers, and tradespeople year round. With low taxes, strong rental demand, and future appreciation driven by ongoing waterfront redevelopment, this home delivers both lifestyle appeal and financial logic. In today's down market, this is exactly the type of asset smart money acquires: affordable to carry, easy to rent, positioned for long term growth, and sitting directly in the path of progress. (id:47351)
39 King Street W
Cobourg, Ontario
A rare opportunity to own a fully stabilized Main Street investment in a high-growth, lifestyle-driven market within easy reach of Toronto. Ideal for investors looking to diversify beyond the GTA, with minimal management while maintaining strong connectivity, dependable returns, & long-term capital appreciation. The well-maintained historic brick building offers enduring character paired with modern functionality & no capital improvements required. Positioned in the town's most desirable downtown district, the property benefits from strong year-round foot traffic, proximity to the Beach, Marina, & 1 Blk to VIA Rail station (1 hr to Toronto) or 401 (100 km to Toronto) A growing local economy supported by tourism & regional commuters & many households being added with new construction. Commercial Income: 1161 + 700 sq ft in LL of MN FL Retail space on year 1 of a 3-year lease. Longstanding retail location (formerly a salon for 22 years), now home to a successful clothing & specialty retailer. Bright storefront, large display windows, high ceilings, flexible open layout Roughed-in plumbing in place for future salon or service-based use. Full walkout basement generating additional utility with office space, storage, laundry hookups, & 2-piece bath. Residential Income: 2054 SQ FT upper floors. Three separately metered, long-term tenanted apartments accessed by Private Front entrance, ensuring clear separation from commercial operations. Investor-Friendly Features: 4 separate entrances for ease of access & tenant privacy Rear parking with 3 dedicated spaces plus nearby public parking. Potential value-add through rear expansion or deck/patio addition. Income & expense statements available. Turnkey Income. Cap Rate: 6% A rare chance to acquire a hands-off, stabilized asset in a destination market with strong fundamentals, consistent rental demand, and upside through future growth-all within a manageable drive or train ride from Toronto. (id:47351)
129 Roehampton Avenue
London East, Ontario
Cash-flow positive, beautifully maintained home in London, Ontario - an excellent investment opportunity! Features 3 bedrooms mainfloor and 2 bedrooms in the basement with a separate entrance, offering potential rental income. Ample parking and abundant natural light throughout. Conveniently located near Fanshawe College. Don't miss this opportunity! (id:47351)
425 - 35 Parliament Street
Toronto, Ontario
Be the very first to live in this brand new 2 Bedroom + Den suite at The Goode Condos in Toronto's vibrant Distillery District. Parking and Locker included. This thoughtfully designed home features a modern open-concept kitchen with integrated appliances, a spacious living/dining area, a primary bedroom with ensuite, a second bedroom, and a versatile den ideal for a home office. Enjoy in-suite laundry, sleek finishes, and a private balcony with urban views. The building provides exceptional amenities including a fitness centre, rooftop terrace, party room, and 24/7 concierge, all just steps from TTC, shops, restaurants, and the cultural charm of the Distillery District. (id:47351)
1487 Dundas Street
London East, Ontario
An exceptional opportunity to acquire a well-known and established Latin restaurant located along one of London's busiest high-traffic corridors, offering seating for 28+ guests indoors, a concrete patio for outdoor dining, and ample on-site customer parking. As a bonus, the second level features a self-contained apartment with two rooms and a kitchen, ideal for owner occupancy or potential conversion to office or commercial use. The purchase price includes equipment, chattels, and fixtures, providing a true turnkey setup, along with a walk-in freezer, newly installed commercial kitchen hood, stove, and generous prep space. This is a rare chance to own a profitable, well-recognized restaurant with strong brand presence and excellent growth potential in a prime London location. (id:47351)
308 - 69 Lynn Williams Street
Toronto, Ontario
FULLY FURNISHED Very well Kept Furnished condo in Liberty village, Spacious Dining and Living Space, great Bedroom size, large balcony, Laminate floor, granite counter, SS Appliances, Steps to TTC, Go Station, CNE, walking distance to king st, supermarkets, restaurants, banks, 24 hrs goodlife/metro, 2-3 Blocks to the waterfront trail! All amentities professionals. Well maintained complex! (id:47351)
122 Lisgar Street
Toronto, Ontario
Welcome to this fabulous, move-in-ready rental in the vibrant heart of Little Portugal!This bright and well-maintained 3-bedroom semi offers the perfect blend of comfort, style, and convenience. Enjoy a beautifully renovated kitchen with modern finishes, two updated full bathrooms, and a spacious layout ideal for families or professionals.The finished basement provides additional living space and features a walk-out to the backyard-perfect for relaxing or entertaining. A rare find in the neighbourhood, the property includes a detached 2-car garage plus an additional parking spot in front, offering exceptional convenience.Live steps from fantastic restaurants, shops, transit, parks, and all the charm that Little Portugal has to offer. Don't miss this exceptional rental opportunity! (id:47351)
2a Kimbourne Avenue
Toronto, Ontario
Large duplex located in the heart of Danforth Village, offering a vibrant and trendy urban lifestyle. This oversized 4-bedroom home features 10-foot ceilings on the main floor, large windows, and bright open living spaces filled with natural light. One boulevard parking space is available. Permit to be paid by landlord, subject to city availability. The home has been freshly painted with brand-new flooring throughout. The basement is not included as part of the lease and is available for tenant use, providing additional storage space. Steps to shops, cafes, transit, parks, and all the conveniences Danforth has to offer. (id:47351)
839 Stirling Avenue S
Kitchener, Ontario
Turnkey FOURPLEX in Kitchener 5.8% CAP - 1 VACANT UNIT An excellent opportunity to own or live in this four-unit building with quick access to the expressway and core amenities near the Laurention Power Centre. This well-maintained property offers excellent flexibility, perfect as a full investment or for an owner-occupier looking to live in and self-manage. The front unit is a spacious 1.5-storey, 3-bedroom suite featuring a west-facing deck and private front yard. At the rear, you'll find two well-proportioned 2-bedroom units and a 1-bedroom lower unit, each with a functional layout and private entrances. Ample parking is available at the back of the property, along with a shared storage shed. A solid income-generating asset in a convenient location. 839 Stirling is a smart addition to any real estate portfolio. (id:47351)
839 Stirling Avenue S
Kitchener, Ontario
Turnkey FOURPLEX in Kitchener 5.8% CAP - 1 VACANT UNIT An excellent opportunity to own or live in this four-unit building with quick access to the expressway and core amenities near the Laurention Power Centre. This well-maintained property offers excellent flexibility, perfect as a full investment or for an owner-occupier looking to live in and self-manage. The front unit is a spacious 1.5-storey, 3-bedroom suite featuring a west-facing deck and private front yard. At the rear, you'll find two well-proportioned 2-bedroom units and a 1-bedroom lower unit, each with a functional layout and private entrances. Ample parking is available at the back of the property, along with a shared storage shed. A solid income-generating asset in a convenient location. 839 Stirling is a smart addition to any real estate portfolio. (id:47351)
0 The Gore Road
Brampton, Ontario
Being Sold by First Mortgagee, 10.59 Acres (6.70 Acres are developable). Located at the southeast corner of Gore Rd and Countryside Dr, in Central Brampton, Block 47-2. (id:47351)
267 Station Street
Belleville, Ontario
Step into homeownership with this charming, fully updated 1.5-storey home-an ideal opportunity for first-time buyers looking to break into the market without compromising on style or comfort. Located on one of Belleville's original streets, this move-in-ready two-bedroom, one-bathroom home offers exceptional value and peace of mind.Inside, you'll love the bright, open-concept L-shaped living, dining, and kitchen space, thoughtfully designed for everyday living and entertaining. Modern shaker-style cabinetry with sleek black hardware, a stylish glass tile backsplash, and durable laminate flooring create a fresh, contemporary feel throughout. Patio doors lead to a sunny, south-facing 12' x 10' deck-perfect for morning coffee, weekend BBQs, or hosting friends.The fully fenced backyard offers privacy and security, ideal for pets, kids, or simply relaxing outdoors. A spacious 4-piece bathroom adds comfort and functionality, while the generous front foyer includes a supplementary wall heater for added warmth. Rare driveways on both sides of the home provide flexible and convenient parking-an added bonus for new homeowners. This home is conveniently located with quick access to Highway 401 via Cannifton Road and close to all amenities. Affordable, updated, and turnkey, this is a fantastic chance to own your first home and start building equity in the heart of Belleville. (id:47351)
1271 Mineola Gardens
Mississauga, Ontario
An extraordinary opportunity to own a truly exceptional estate property set on a rare 60 x 388-foot lot, backing onto a forested ravine and the tranquil Cooksville Creek. This remarkable setting offers unparalleled privacy, a natural backdrop seldom found in such a prestigious neighbourhood. The backyard is a private resort-style oasis, featuring inground Solda pool (2018) no liner, concrete, hot tub, gazebo, poolside outbuilding, and a serene fishpond with fountain-an ideal space for both relaxation and sophisticated outdoor entertaining. The residence showcases luxurious finishes & superior craftsmanship throughout, including solid oak flooring and refined appointments in quartz, granite, and marble. Custom cabinetry is thoughtfully integrated, complemented by a designer walk-in dressing room adjoining the primary bedroom, creating a truly elevated retreat. The home offers exceptional functionality with a main-floor office/den, a spacious second-floor laundry room, a tandem garage equipped with a car lift, accommodating up to four vehicles, complete with built-in cabinetry-a rare and highly desirable feature. The fully finished lower level is designed for entertaining and lifestyle enjoyment, featuring a walkout to the backyard, an impressive bar area, greenhouse room, exercise room, and a generous recreation space with a fireplace, ideal for hosting or unwinding in comfort. Both the front and rear exteriors are professionally landscaped, with an investment exceeding $300,000, creating exceptional curb appeal and a beautifully curated outdoor environment. The widened driveway accommodates up to six vehicles, enhanced by five bollards at the entrance for added security and peace of mind. Lower windows have Security Film. Perfectly situated in one of Mineola's most prestigious and highly sought-after enclaves, this property offers a rare combination of luxury, privacy, natural surroundings, and refined living-an outstanding residence for the most discerning buyer. (id:47351)
1074 Tally Ho Winter Park Road
Lake Of Bays, Ontario
Meticulously planned, designed and crafted, this 7000+sqft home or recreational retreat is surrounded by more than 35 acres of unique landscapes and is just minutes to a beach and boat launch on Peninsula Lake. The sprawling residence was built to maintain efficiency with ICF construction and in-floor heating, as well, every element in this custom-build was carefully selected from only quality products. This home offers extensive modern comforts and fine finishes from high-end kitchen appliances, Emtek hardware, Perrin & Rowe faucets to the reclaimed hemlock floors, Toto toilets, & oversized fireplaces. Upon arrival, it's evident that the designer thoroughly considered the floor plan to provide the ultimate in function, convenience, and luxury. The main floor is flooded with natural light with floor-to-ceiling windows, offers a desirable open-concept layout and hosts the stunning primary bedroom. You will fall in love with the lavish primary suite featuring a 5pc ensuite with steam shower, heated floors and a soaker tub with panoramic views. The walk-in closet provides enough space for your attire, shoes & accessories. For your family or guests, the 2nd level offers a dedicated space for relaxation, with each of the three tastefully decorated bedrooms enhanced by ensuite privileges. The sizeable recreation room on the lower level is ideal for table games or hosting gatherings, and the separate guest wing is well suited for your guests with a private 3pc bath. For ease, the 3-car attached garage allows effortless entry to the home, and the finished space above creates a perfect in-law suite or a bonus space for growing families. Formerly known & operated as Tally Ho Winter Park, this incredible property has been cherished and holds fond memories for those who enjoyed spending winters here or learned to ski on the once-maintained hills. With so much outdoor space to enjoy, owners & guests are privy to a lifestyle of endless exploration and entertainment. (id:47351)
286 Royalpark Way
Vaughan, Ontario
Rarely offered, all-utilities-included basement studio apartment nestled in a quiet and friendly neighbourhood. This functional open-concept layout features a combined living and kitchen area, in-unit laundry, ample storage throughout, and one parking space included. Conveniently located close to all amenities, transit access, schools, and parks. Don't miss the opportunity to call this apartment your new home-perfect for one person seeking a comfortable, convenient, and hassle-free living experience. (id:47351)
412 - 1105 Leger Way
Milton, Ontario
Discover this stunning, upgraded "Harrison" model in the highly sought-after Hawthorne South Village Residences by Mattamy. This bright and open 2-bedroom, 2-bath condo offers modern style, quality finishes, and serene Northwest views of the Escarpment and pond. Featuring 9-ft ceilings, pot lights, laminate flooring, and large windows that flood the space with natural light. The contemporary kitchen shines with stainless steel appliances, quartz countertops and backsplash, under-cabinet lighting, and a convenient breakfast bar. The spacious primary bedroom includes a walk-in closet and a beautifully upgraded 3-pc ensuite with glass walk-in shower. A generous second bedroom with double closet offers excellent versatility. Enjoy your morning coffee or evening unwind on the private balcony, accessed through elegant French doors. Additional perks include in-suite laundry, 1 underground parking space (P1-#20), 1 locker (P1-#291), and high-speed internet included. Conveniently located in close proximity to top-rated schools, shopping, Milton District Hospital and historic Downtown Milton ~ don't miss your chance to get into home ownership or expand your real estate portfolio! (id:47351)
22 Halkirk Avenue
Ottawa, Ontario
Welcome to 22 Halkirk Avenue, a beautifully maintained bungalow offered below the professionally appraised value! $5000 Bonus Incentive Paid to Buyers on Closing!!! Located in a great family neighborhood, this delightful home offers the perfect blend of comfort, functionality and location, ideal for families, downsizers, or anyone seeking a peaceful suburban lifestyle with city conveniences. Step inside to discover a bright and inviting main floor featuring two spacious bedrooms, including a primary suite complete with his-and-hers closets and a 4-piece ensuite bathroom with a soaker tub and separate shower. A secondary full bathroom is also conveniently located on the main level. The kitchen is a sunny and cheerful space with a cozy breakfast nook surrounded by windows, perfect for enjoying your morning coffee. It includes a gas stove, pantry and ample cabinetry for all your culinary needs. The open-concept living and dining areas are perfect for entertaining, featuring a cozy gas fireplace and direct access to the fully fenced backyard and veranda. Downstairs, the fully finished basement offers exceptional additional living space with a large third bedroom featuring wall-to-wall closets, a spacious office area, a 3-piece bathroom and a generous recreation room that could easily double as a home gym or games room. Ample storage completes the basement, ensuring there's room for everything. The backyard is fully fenced and beautifully landscaped with interlock and green space, ideal for children, pets and outdoor entertaining. The veranda provides a serene spot to relax and enjoy warm summer evenings. The double garage is fully insulated, offering not only secure parking but also a great space for a workshop or hobby area. Located within walking distance to grocery, shopping, restaurants, parks, trails and green space! Quick and easy access to the highway via Terry Fox Dr. Would be perfect for a family with children or buyers looking to downsize. (id:47351)
371-B Godolphin Road
Trent Hills, Ontario
Versatile modern living in a rustic setting. This exceptional log home, locally known as Whippoorwill House, combines traditional craftsmanship with modern engineering for superior stability, security & energy efficiency. Situated on a landscaped 0.98 acre lot with mature oak trees, the property features a poured concrete foundation, full basement, steel roof & expansive living spaces. Additional amenities include a log planter shed, an over-sized double garage with workshop, power panel & parking for ten vehicles. The residence offers many modern comforts: two fireplaces, forced air heating/cooling across three levels & 2 newly renovated bathrooms. The spacious kitchen is equipped with quartz countertops, ample cabinetry & updated appliances. The expansive living & dining area showcases rustic log walls, exposed beams, a large picture window & a gorgeous stone fireplace - ideal for both intimate evenings & large gatherings. The main floor guest room is adjacent to a new 3 piece bath. A large insulated sunroom overlooks the gardens & woods. The upper level master suite includes a walk-in closet, storage loft & adjoining bath. The skylit loft serves as a perfect nursery, home office or studio & can easily be converted to a 13x8 bedroom. The finished lower level features a huge recreation room with its own fireplace, a laundry/crafting room with extensive storage & a furnace/workshop room. It also has the access & egress needed to allow for another bedroom. The property is conveniently located near schools, churches, golf courses, entertainment venues, parks, trails, shopping, banks, a hospital & other essential services. (id:47351)
