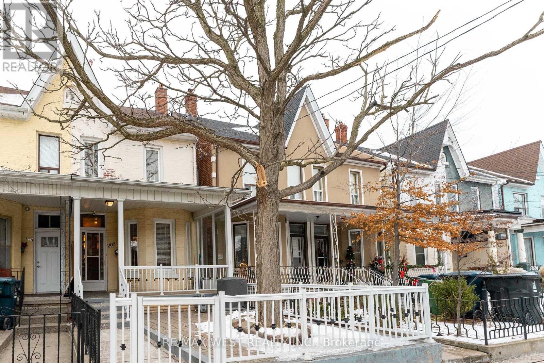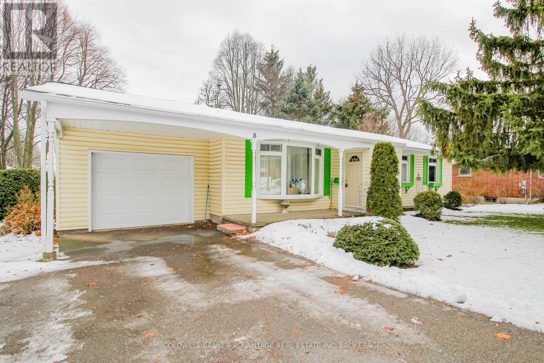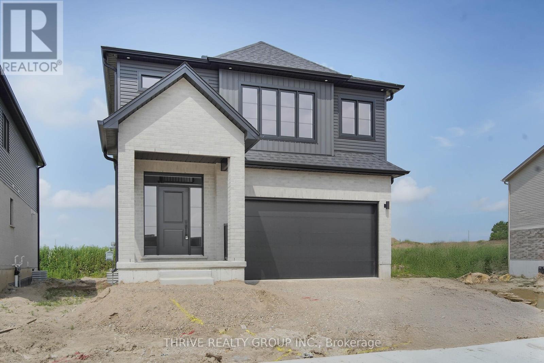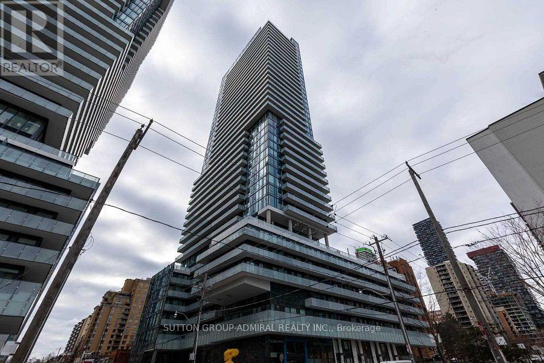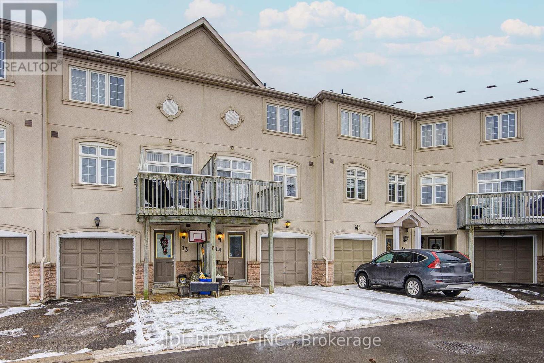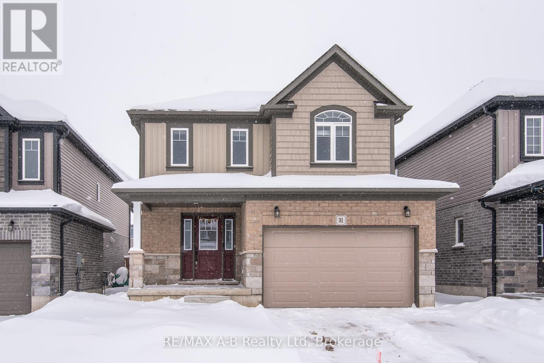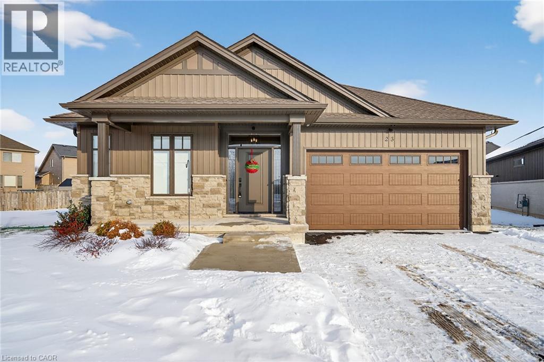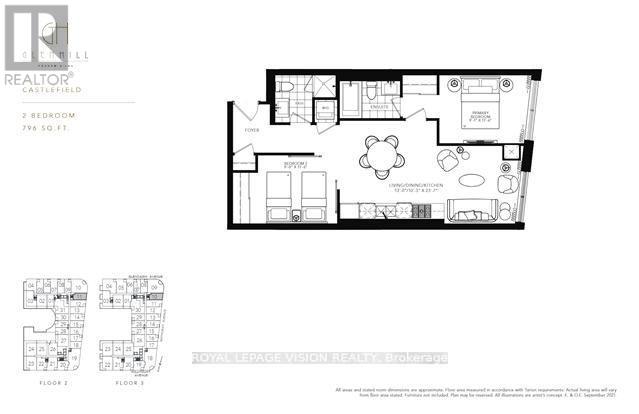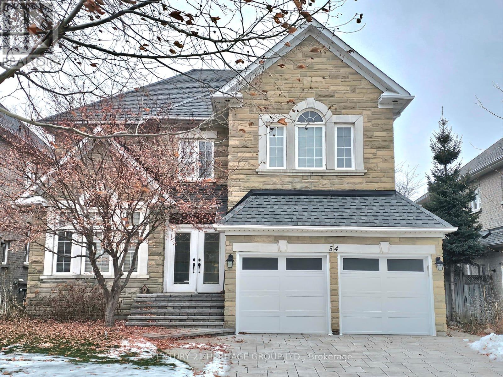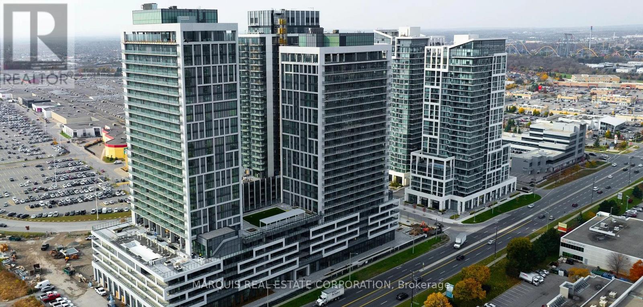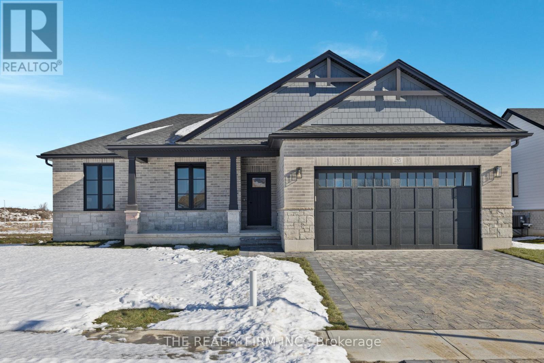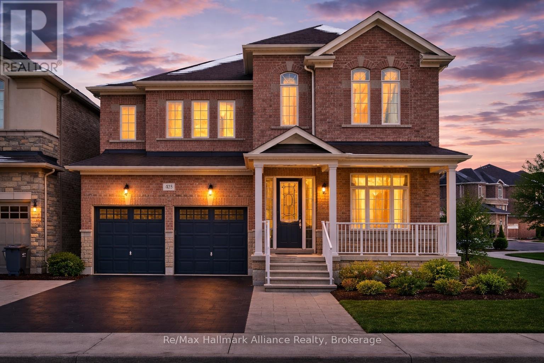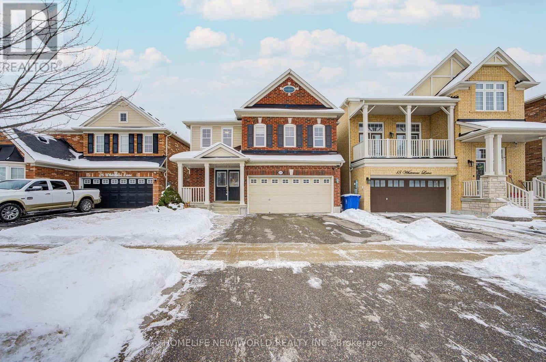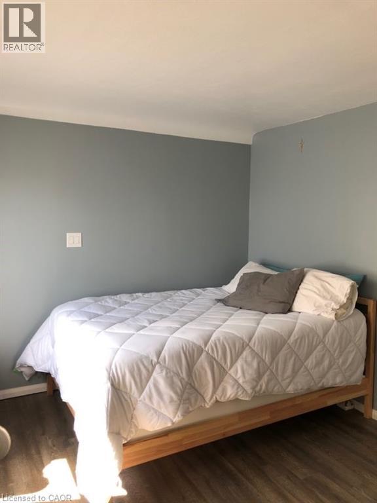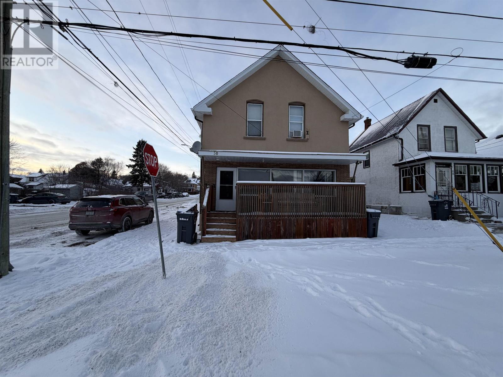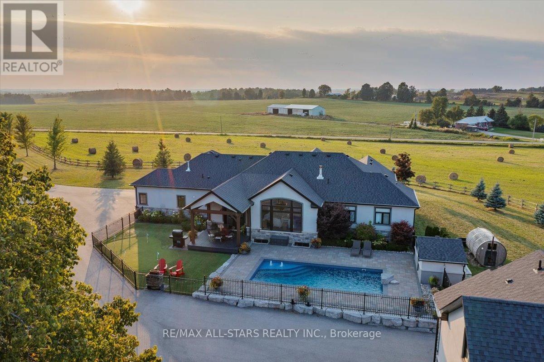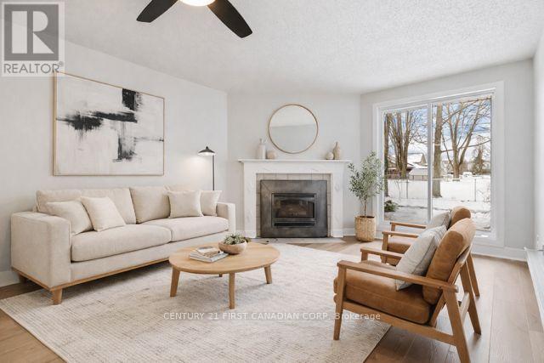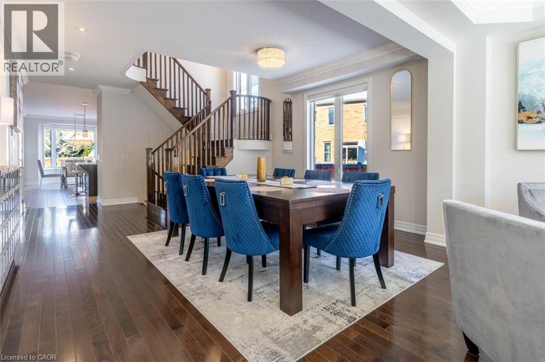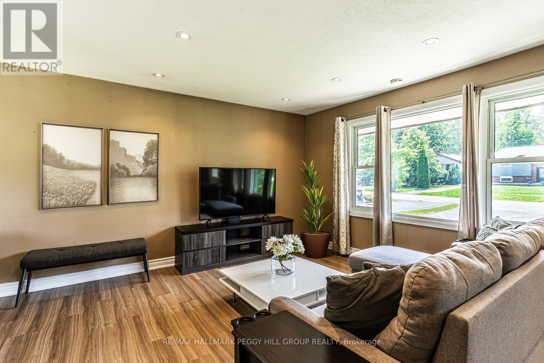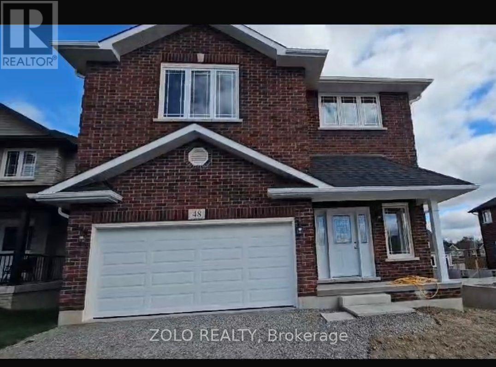10 Golfhaven Drive
Toronto, Ontario
Nicely Updated & Bright 3 Bedroom Raised Bungalow. Open Concept Main Floor Features A Large Quartz Island And Quartz Kitchen Countertops. Exclusive Ensuite Laundry On Main Floor. No carpet in the house. Large deck and fenced huge backyard. House facing to North with lots of a/n sunshine in backyard. Within Walking Distance To Most Amenities. Available For Occupancy from Feb 1, 2026. (id:47351)
205 Markham Street
Toronto, Ontario
Prime Trinity-Bellwoods! 2-storey semi-detached home in the same family for 56 years. Features 3 kitchens, 2 baths & separate basement entrance - ideal for multi-generational living, rental potential or single-family. Main floor eat-in kitchen with backroom/bedroom/den sliding walk-out to patio. Basement offers large cold room with window plus high-efficiency furnace & central A/C (2023). Block double car garage with loft via laneway access. Steps to the TTC route to Subway or Downtown, Toronto Western Hospital, schools, library, Scadding Court Community Centre & Ice Rink. Minutes to Little Italy, Chinatown, Kensington Market Parks. Great opportunity to live or in invest in one of Toronto's most desirable neighbourhoods. (id:47351)
8 Bigelow Crescent
Pelham, Ontario
Situated in one of Fonthill's most desirable neighbourhoods. Quiet streets, mature trees, large property lots, and friendly neighbours. This community is centrally located in Pelham with close proximity to all the town's amenities and best schools. This cozy bungalow features an L-Shaped design for the main floor living room and dining room, leading directly to the kitchen and a beautiful 4-season sunroom. Knotty pine walls with huge windows full of natural light and a peaceful view of the backyard that is surrounded by mature cedars and pines - feels like you're at the cottage. Oversized lot (85ft x 150ft) very spacious and private. This bungalow was built in 1971 with some of it's original character remaining in great shape, some upgrades completed, and some room for your own personal touch. Oak hardwood flooring throughout the main floor. Most of the windows upgraded to vinyl. 100AMP breakers. High Efficiency Furnace 2013. Central Air. 3 bedrooms on the main floor, each with their own closet. A 4-piece bathroom with shower&tub combo. Full kitchen complete with all appliances included. The level in between the main floor and basement hosts a 2-piece bathroom combined with laundry. Basement is partially finished with a utility room, workshop, and huge recreation room. Separate entrance into the basement from the backyard. Attached single car garage with remote opener. Book a viewing to envision your new home. (id:47351)
3084 Buroak Drive
London North, Ontario
QUICK CLOSING! This Express Home is ready! This Preston Plan offers 4-bedrooms, 2.5 bathrooms, 2276 square foot, and an included separate side entrance leading to the lower level. Perfect for investors and first-time buyers. Located within Gates of Hyde Park, this premium location is walking distance to two brand new elementary school sites, shopping and more. As a homeowner, you will appreciate this well-priced home which offers our Select Finish Package with incredible selections completed by our Designer including hardwood floors, tiled bathrooms, custom kitchen with island, quartz countertops, MORE! Welcome to Gates of Hyde Park! (id:47351)
5355 Tenth Line W
Mississauga, Ontario
Spacious & updated Semi in Churchill Meadows with 6 (4+2) Bedrooms & 5 Bathrooms with Finished Basement & Separate Entrance.! Welcome to this beautifully maintained move-in ready semi-detached offering over 2,600 square feet of finished living space! (1,906 sq. ft. above grade plus a professionally finished basement 750 sq. ft (approx.). House Built in 2014, this exceptional home is nestled in the highly sought-after Churchill Meadows community. The main level boasts 9-foot ceilings, elegant laminate flooring, and modern pot lights (Interior/Exterior), creating a bright and inviting atmosphere. The family-sized kitchen features granite countertops, stainless steel appliances, and ample cabinetry-perfect for both everyday living and entertaining. The second floor offers a generous bedroom with its own ensuite, plus three other bedrooms and a nicely appointed 4-piece bath. Added conveniences include a main-floor laundry (washer & dryer), a functional mudroom, and a cold room. Upstairs, you'll find four spacious bedrooms filled with natural light, Laminate flooring, ideal for growing families. The finished basement with separate entrance offers excellent income or in-law potential, featuring 2 bedrooms, 2 full bathrooms, a kitchen, Laundry, store and a comfortable living/lounge area. Additional highlights include: Double car covered garage, one additional parking for basement, Concrete backyard for low-maintenance, Ample roadside parking (up to 15 hours.), Sidewalk snow cleaned by City, Prime Location: Walking distance to schools and parks, close to public transit, and just minutes to Ridgeway Plaza, offering shopping, dining, and everyday conveniences. This exceptional home combines space, functionality, and income potential in one of Mississauga's most desirable neighborhoods-a must-see! https://tours.gtavtours.com/5355-tenth-line-w-mississauga/ (id:47351)
634 - 161 Roehampton Avenue
Toronto, Ontario
**Bright, Spacious, West Facing 1 Bedroom w/Locker In The Heart Of The City!** Steps To Upcoming LRT, Yonge/Eglinton, Subway, Dining, Bars, Entertainment, Shopping & More! Outdoor Infinity Pool, Hot Tub, BBQ Area, Spa, Sports Lounge, Gym, Yoga Deck, Party/Media Centre, Fire Pit* (id:47351)
14 - 10 Post Oak Drive
Richmond Hill, Ontario
Fully Furnished 3 Bedroom 2 Washroom Townhouse at prime location. Rent include high speed WIFI. Walk To Yonge Street And Transit. Near Shops And Schools. Open Concept With Large Kitchen. Breakfast Room Overlooking The Family Room With Fireplace. Formal Dining Room & Living Room. All existing furniture could stay. (id:47351)
31 Davidson Drive
Stratford, Ontario
This beautiful, immaculate 5-year-old, 1,630 sq. ft. family home is located in a highly desirable neighbourhood. The main floor features a bright open-concept layout with an abundance of windows that flood the home with natural light. The family room showcases an electric fireplace surrounded by elegant stonework, creating a warm and inviting space.The kitchen offers a spacious island, ample upgraded cabinetry, quartz countertops, stainless-steel appliances, and a sliding door with walk-out to the fully fenced backyard. The main floor also includes a powder room, a generously sized dining/living area, and a large number of upgraded pot lights throughout .Upstairs, you will find three spacious bedrooms, including a primary bedroom with a large closet and a 3-piece ensuite featuring an upgraded glass shower door. A second 4-piece bathroom completes the upper level. This lovely residence offers numerous upgrades, including: subway tile backsplash, extended kitchen cabinetry, brushed cabinet hardware, Blanco kitchen sink, soft-close drawers, additional pot lights, steel range hood, laminate flooring, black faucets throughout, upgraded bathroom and foyer tiles, railings and plush shag carpeting, black shower heads and door handles, two bidets, water line to fridge, built-in soap dispenser, owned water softener, water purification and water heater system. The large basement features oversized windows and a bathroom rough-in, offering endless possibilities for future development. Additional highlights include a large garage, very generous concrete driveway, concreate sidewalk all the way to the backyard and patio -2025 plus heat pump that acts like a heat and central air. .Conveniently located close to a community center, farmers' market, public transit, schools, and shopping. Flexible closing (id:47351)
24 Craddock Boulevard Unit# 23
Jarvis, Ontario
Envision small town Ontario living in lavish luxury - look no further than this gorgeous 2022 custom built “Ed Robinson” bungalow situated at end of private court surrounded by similar maintained properties in Jarvis - Canada’s officially recognized “Friendliest Town” located btw Hagersville, Port Dover/Lake Erie, Simcoe & Waterford - 45/50 min commute to Hamilton, Brantford & 403. Positioned handsomely on 0.18 ac pie-shaped lot introducing 1623sf of flawless main level living space plus 190sf professionally designed sunroom, 1623sf basement & 405sf 2-car garage. Oversized paved driveway leads to inviting covered verandah where front door enters to grand 10ft high foyer offering walk-in coat closet - continues past 4pc main bath flanked by 2 spacious bedrooms - on to stunning, open concept Great room showcasing 10ft coiffured beamed ceilings, n/g fireplace set in stone hearth & shiplap accent walls - segues to Chef’s “Dream” kitchen sporting chic in-vogue white cabinetry, designer island, quartz countertops, tile back-splash & convenient side laundry room housing walk-in pantry & direct garage access. Adjacent dinette enjoys patio door walk-out to gorgeous sunroom incs wall to wall windows with access to 100sf covered outdoor entertainment porch. Beautiful north wing primary bedroom boasts beautiful 3pc en-suite & walk-in closet completing main floor plan. Stylish matte finished engineered hardwood flooring, 9ft ceilings, custom milled trim/baseboards & LED lighting compliment neutral décor with sophisticated flair. Spacious, unblemished lower level provides the ideal blank canvas to create your personally designed floor plan & finishes. Notable extras - motorized hi-end blinds, outdoor irrigation system, quality appliances, n/g furnace, A/C, HRV air exchange & landscaping. Reasonable $280 p/month road maintenance fee incs street lights, water/sewer charges & lawn cutting - snow clearing is Owner's responsibility. Lock Box for viewing ease. Perfection Personified (id:47351)
211 - 505 Glencairn Avenue
Toronto, Ontario
Live at one of the most luxurious buildings in Toronto managed by The Forest Hill Group. Sunrise East views new never lived in Two bedroom 796 sq ft per builders floorplan, one locker ( no parking ), all engineered hardwood / ceramic / porcelain and marble floors no carpet, marble floor and tub wall tile in washroom, upgraded baseboards, upgraded stone counters and stone backsplash, upgraded kitchen cabinets, upgraded Miele Appliances. Next door to Bialik Hebrew Day School and Synagogue, building and amenities under construction to be completed in Summer 2026, 23 room hotel on site ( $ fee ), 24 hr room service ( $ fee ), restaurant ( $ fee ) and other ground floor retail - to be completed by end of 2026, Linear park from Glencairn to Hillmount - due in 2027. Landlord will consider longer than 1 year lease term. Price reduced in lieu of amenities not being ready, take advantage today! (id:47351)
54 Farnham Drive
Richmond Hill, Ontario
Unique Custom Built Designer House In Demand Bayview Hill Area. 3 Extra Large Bedrooms Converted from a 4 Bedrooms Plan, Library on main floor, Large Principle Rooms. 9' Ceiling On Main And Lower Level. South Facing Bright Warm Home in Neutral Decor, Windows In Every Rooms. Open Concept On Main Floor With High Ceiling and Huge Picture Window in Living Room, added Pot Lights and Ceiling Mouldings. Skylight And Windows above Opened Staircase. Upgraded Kitchen Cabinets with Pantry. Direct Entry from Garage to Main Floor Laundry. A Welcoming Enclosed Double Main Entrance Door to Opened and Spacious Hallway. Top Rated Bayview Secondary School Area. (id:47351)
103 - 3040 Constitution Boulevard
Mississauga, Ontario
***Public Open House Saturday January 31st From 1:00 To 2:00 PM.*** Great deal for sale in Mississauga. Popular 2 level, 2 bed, 1 bath condo townhouse in the heart of Applewood. 1087 square feet as per MPAC. Spacious open concept living/dining/kitchen on main floor, 2 functional, large bedrooms on second. Building offers visitor parking, and the maintenance fees include water, building insurance, and common elements. Extremely close to public transit and shops for daily living, and a short drive from to major highways Hwy 427, QEW, and 403. Click on 4k Virtual Tour and dont miss out on this opportunity (id:47351)
2111 - 27 Korda Gate
Vaughan, Ontario
All in price! Brand new never lived in. Deduct $75 if you don't need parking. And $25 if you don't need the locker. Master bedroom has 3 piece ensuite and walk-in closet. Kitchen centre island. Powder room. Laminate throughout. Ensuite laundry and more. (id:47351)
289 King Street
Southwest Middlesex, Ontario
Welcome to Glen Meadows Estates, nestled in the heart of Glencoe, a growing family-friendly community just 20 minutes from Strathroy and 40 minutes from London. Developed by Turner Homes, a seasoned builder with a legacy of excellence since 1973, this community features 38 distinctive lots, each offering the perfect opportunity to design your dream home.Introducing The Sanford II! This 1,768 sq. ft. bungalow is a signature creation by Turner Homes. With its stunning 3-bedroom, 2-bathroom layout, this home showcases a striking exterior of brick, stone, and Hardie board, along with a double-car garage that seamlessly combines modern design with timeless elegance.Step inside to an open-concept main floor featuring a spacious living area, gourmet kitchen with ample cabinetry and a large island with a breakfast bar, as well as a convenient main-floor laundry room that doubles as a mudroom. Detailed trim work and a cozy living room with an optional fireplace complete this thoughtfully designed space.The primary bedroom offers a private retreat, featuring a 4-piece ensuite and an expansive walk-in closet, tailored for your daily comfort. Additionally, there are two spacious bedrooms with double-door closets and 4-piece main bathroom.The lower level offers untapped potential in the form of a full unfinished basement, inviting your personal touch to create a space tailored to your preferences and needs.Designed for those seeking to downsize without sacrificing quality or comfort, this exceptional opportunity is not to be missed. Don't wait take the first step in turning your dream home into a reality at Glen Meadows Estates! PLEASE NOTE: Photos are of the same model previously built and are for illustrative purposes only. PUBLIC OPEN HOUSES ARE HOSTED AT 285 KING STREET. (id:47351)
425 Threshing Mill Boulevard
Oakville, Ontario
Stunning Family Home on a Premium 50-Ft Lot. Offering 3,315 sq.ft. above grade (as per MPAC) and only 7 years new, this elegant stone-exterior residence delivers exceptional space, design, and modern comfort. The bright, airy interior showcases soaring 10-ft ceilings on the main level, 9-ft ceilings on the second floor and basement, and a thoughtfully planned layout featuring 5 spacious bedrooms plus a dedicated office, 3 full bathrooms upstairs, and a main-floor powder room. The gourmet open-concept kitchen is beautifully appointed with extended cabinetry, custom backsplash, and quartz countertops, seamlessly flowing into the expansive family room with a cozy fireplace, perfect for everyday living and entertaining. Recent upgrades include fresh paint throughout, new tile flooring, an upgraded kitchen, a renovated powder room, and stylish pot lights, enhancing the home's modern appeal. Move-in ready, this exceptional property combines timeless elegance with contemporary finishes and meticulous attention to detail. (id:47351)
22 Whiterose Lane
Whitchurch-Stouffville, Ontario
Beautiful detached home w/3 bedrooms & 3 bathrooms ~1933 square feet situated in the core of Whitchurch-Stouffville! Double garage w/double private driveway! Double front door w/closet at foyer! Direct access to the garage w/higher security! Carpet free w/hardwood floor & pot lights all through the main floor & 2nd floor! Nicely decorated living room w/the high end wall panel & electric fireplace! Master bedroom w/4 pc ensuite, double door, & walk-in closet overlooking backyard! All bathrooms are newly renovated! Professional Landscaped & Interlocked Front & Back Yard W/ Vegetable Garden & Shed. Close to Oscar Peterson Public School (JK-08), Stouffville District Secondary School (09-12), Whitchurch-Stouffville Leisure Centre, Longo's Stouffville, NOFRILLS Stouffville, Mon Sheong Stouffville Long-Term Care Centre, Walmart Supercentre, Canadian Tire, Staples, Tim Hortons, Banks, Library, Park, Mins To Stouffville GO Station, Hwy 404 & 407. You will not be disappointed!!! (id:47351)
66 Queen Street S
Thorold, Ontario
Great income building - turnkey live and rent or just rent 2-2 bedroom units and 1- 3 bedroom unit ample parking close to all amenities and Brock U (id:47351)
32 - 301 Glenroy Gilbert Drive
Ottawa, Ontario
Welcome to this brand-new, never-lived-in 2-bedroom condominium offering modern comfort and convenience. Featuring a functional open-concept layout, this unit includes in-suite laundry and quality finishes throughout. Ideally located close to all amenities including shopping, dining, transit, and everyday essentials. The property also includes a private, secure underground parking space for added convenience and peace of mind. (id:47351)
50 Ontario St
Thunder Bay, Ontario
Solid 5-unit income property in a proven rental location. The building contains a desirable unit mix of one 3-bedroom apartment, one 2-bedroom apartment, and three 1-bedroom apartments. This property has a long track record of steady cash flow and has historically leased quickly during vacancies. Units are in good overall condition with a combination of cosmetic updates throughout, including some refinished hardwood floors and newer laminate flooring. Major capital items include five separate hydro meters, updated electrical with individual breaker panels for each unit, copper plumbing, shingles replaced in 2012, and an updated boiler. A digital thermostat allows remote control of the heating system. Additional features include a detached two-car block garage. Tenants pay their own hydro, while the landlord covers water and gas. Excellent opportunity for investors seeking a well-maintained, low-turnover multi-residential asset. (id:47351)
247 Ravencrest Road
Georgina, Ontario
Welcome to Windycrest Farm! Enter through the timber frame front entrance into a gorgeous open concept living space with soaring windows and 13 foot vaulted ceilings in the great room. Custom kitchen with granite counters, 9 ft island and large picture window to enjoy the beautiful views. Dining area has hand crafted coffered ceiling with a double garden door that accesses the resort like backyard. Cool off in the spa like salt water pool on those hot summer days or play a fun game of mini putt on the artificial putting green. Gather the family for a BBQ under the outdoor covered living space of vaulted timber frame. Enjoy a relaxing sauna taking in the breath taking sun rise and sunsets. Make unforgettable family memories during the winter months at the enclosed hockey rink, with a full chiller and heated dressing room. Separate shop provides extra space for the woodworking enthusiast or tinker on your collectable car. The bonus finished nanny suite above the separate shop provides great privacy and space for extended family or guests. This is truly a home where family and friends are always welcome and entertained no matter the season!! Rink equipment can be easily removed and covered out building can be used for great storage space. (id:47351)
111 - 725 Deveron Crescent N
London South, Ontario
Welcome to Mills Landing at 725 Deveron Crescent, Unit 111. This freshly updated 2-bedroom, 1-bathroom condo features new flooring and modern paint throughout. The galley kitchen opens to a bright, open-concept dining and living area highlighted by a cozy gas fireplace, with direct walkout access to the ground-level balcony and garden. The unit offers two spacious bedrooms, a full main bathroom, in-suite laundry, and plenty of storage. Ideally located in the sought-after Pond Mills neighbourhood, residents enjoy access to an outdoor pool, nearby parks, and close proximity to highways, hospitals, shopping, and schools. Building amenities include an exercise room, a community/meeting room, and well-maintained landscaped grounds. Tenant pays hydro and Gas (Fire Place), and Hot Water Tank. Dining room / Living room Virtually staged*** (id:47351)
149 Forbes Terrace
Milton, Ontario
Step into this executive Heathwood home in Milton’s sought-after Scott neighbourhood, offering almost 3,300 square feet of thoughtful design, timeless finishes, and family-friendly space. The main floor welcomes you with a sunken foyer, nine-foot ceilings, rich oak flooring, coffered and crown-detailed formal rooms, a private office, and a warm family room centred around a gas fireplace. The kitchen is the heart of the home, featuring granite counters, an island with a breakfast bar, a stone backsplash, built-in pantries, and premium Dacor appliances. Upstairs, four spacious bedrooms each enjoy direct access to a bathroom, including a generous primary retreat with a tray ceiling, gas fireplace, custom walk-in closet, and a relaxing ensuite with two vanities, a jetted tub, and a glass shower. The finished basement expands your living space with a rec room, built-in media wall, bar-height seating, a full bathroom, and plenty of storage, with potential for a future side entrance thanks to the wide side yard. Outside, enjoy a portico entry, stone walkway, a private backyard with a stone patio, and a double-wide driveway with no sidewalk. Located on a quiet street at the base of the escarpment, close to trails, top-rated schools, downtown Milton, and with quick access to the upcoming Tremaine/401 interchange, this is an opportunity to move into a prestigious neighbourhood designed for family living and everyday comfort. (id:47351)
438 Forest Avenue S
Orillia, Ontario
STEPS TO LAKE SIMCOE, BEAUTIFULLY UPDATED, & READY TO ENJOY - YOUR NEXT CHAPTER STARTS HERE! Welcome to this well-maintained home nestled in one of Orillia's most sought-after, family-friendly neighbourhoods. Enjoy a prime location within walking distance to Moose Beach, parks, restaurants, a recreation centre, schools, shopping, and a local library, with a municipal dock and public boat launch just down the road for added lakeside convenience. You're only 5 minutes from downtown Orillia for even more amenities and waterfront fun, with quick access to Highway 12 making commuting a breeze. The private, fully fenced backyard offers a patio and natural shade from mature trees - perfect for kids, pets, and outdoor entertaining - while the oversized driveway provides plenty of parking for family and guests alike. Inside, the open-concept main floor includes a bright living room with front yard views, a modern remodelled kitchen, and a dining room with a walkout to the patio. The upper level features three spacious bedrooms and a full 4-piece bathroom, while the refinished basement adds valuable living space with a fourth bedroom, a 3-piece ensuite, and a sunlit living room with above-grade windows. Major updates have been completed for added peace of mind, including a new furnace (2026), roof, A/C, hot water tank, and electrical, and the carpet-free interior is finished with durable, low-maintenance flooring throughout. Offering flexible closing to suit your needs, this home is a great fit for multi-generational families, investors, or first-time buyers eager to settle into their #HomeToStay! (id:47351)
48 York Drive
Peterborough, Ontario
Welcome to a bright and spacious, basement apartment in the desirable Trails of Lily Lake community! This beautifully appointed lower-level suite offers exceptional value and privacy, featuring its own separate walk-up entrance. The open-concept living area is filled with natural light, creating a warm and inviting atmosphere-perfect for relaxing or entertaining. The unit boasts three generous bedrooms and a full 3-piece bathroom. A significant advantage is the in-suite laundry facilities, adding ultimate convenience. Enjoy the comfort of a modern home with forced-air gas heating and central air conditioning shared with the main house. Situated in a family-friendly, growing neighborhood close to parks, trails, schools (including a school bus route), public transit, and shopping. Tenant responsible for 30% utilities. This is an ideal home for students, professionals, or a small family seeking a quiet, well-maintained community. Don't miss this fantastic opportunity! (id:47351)

