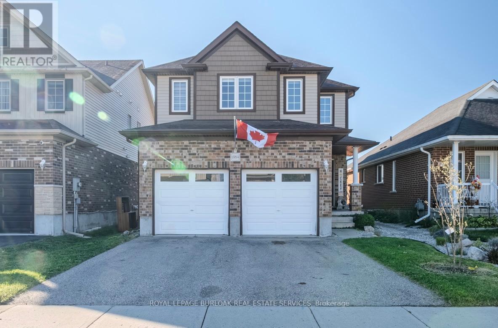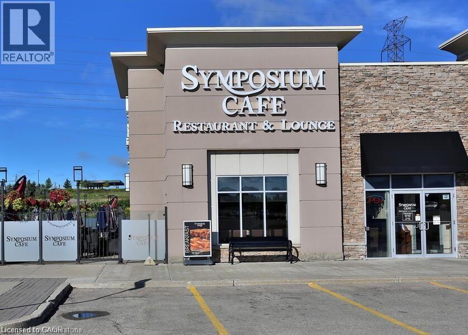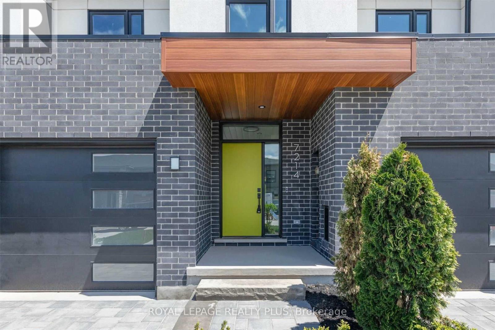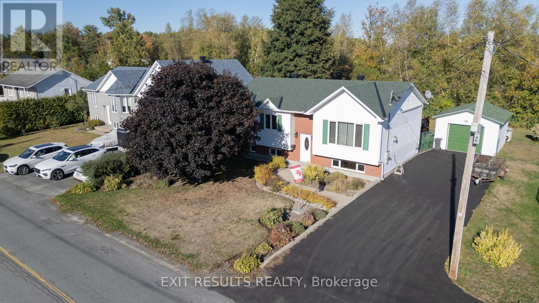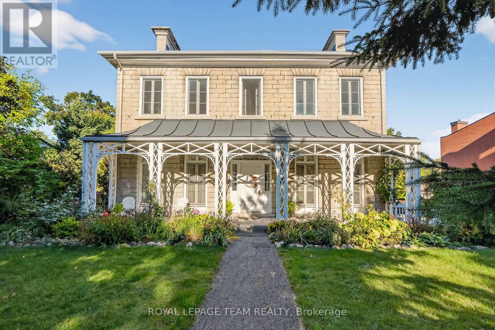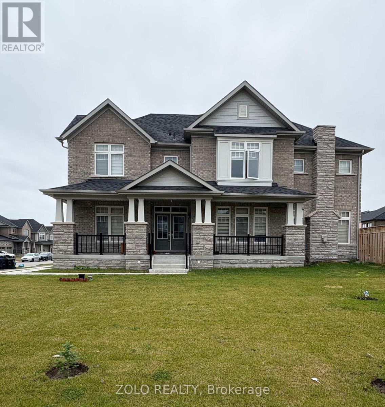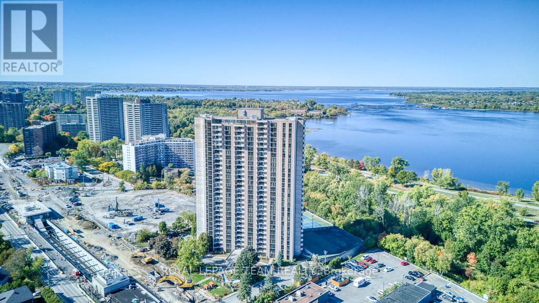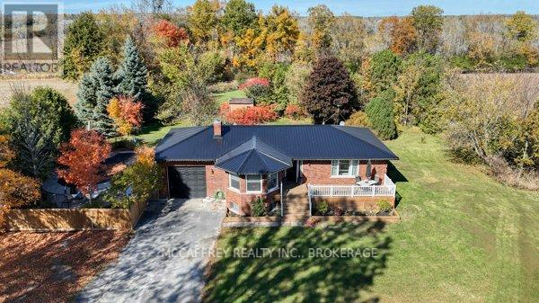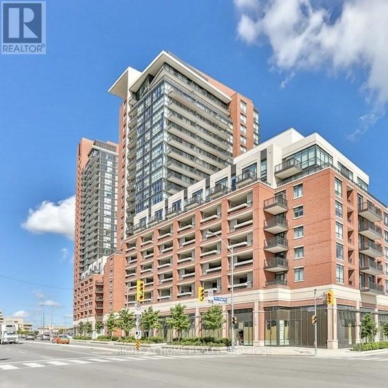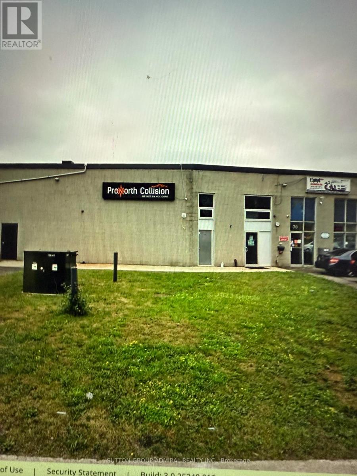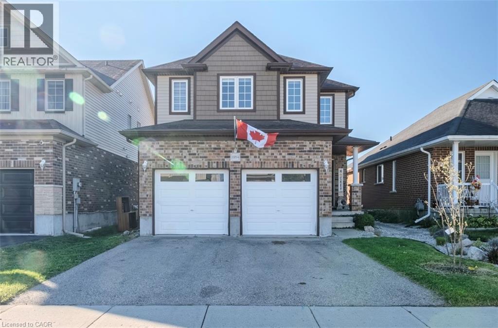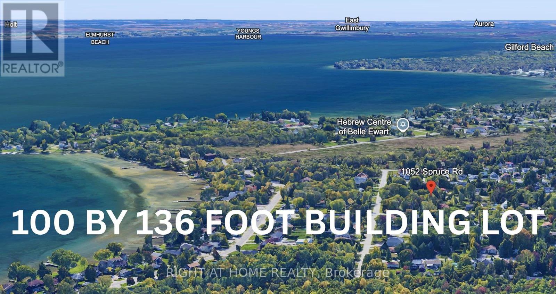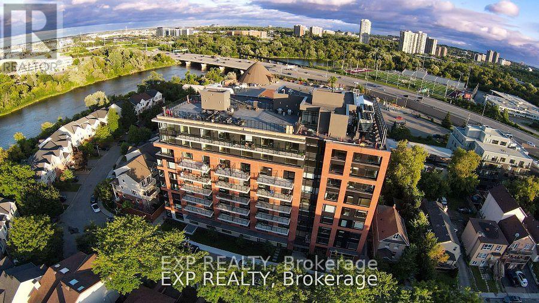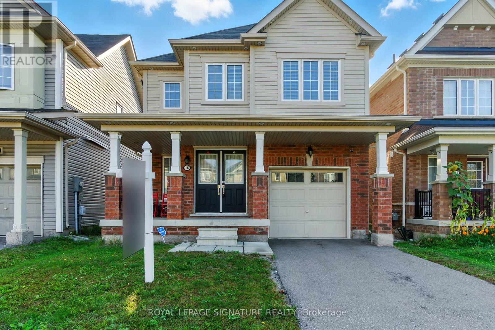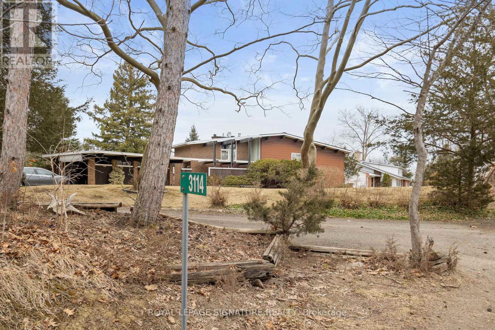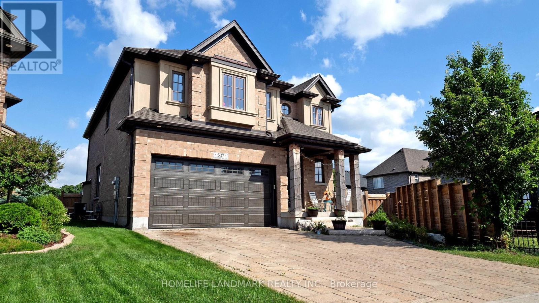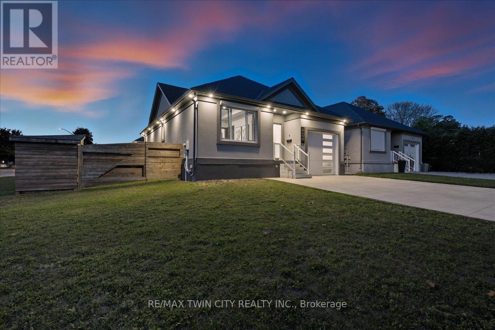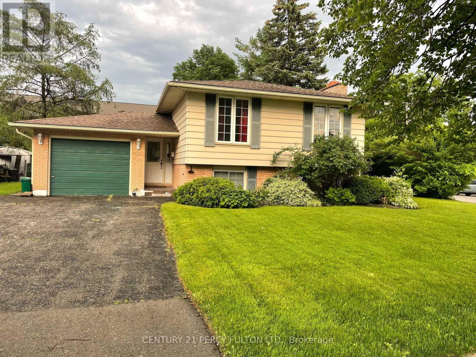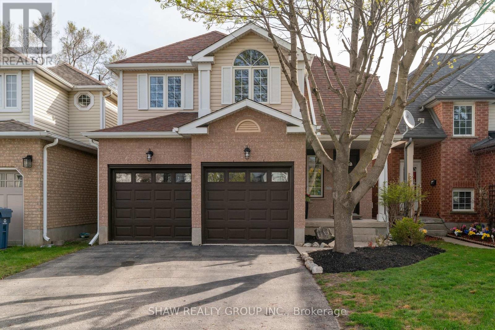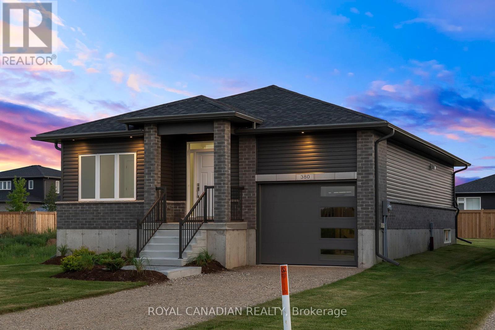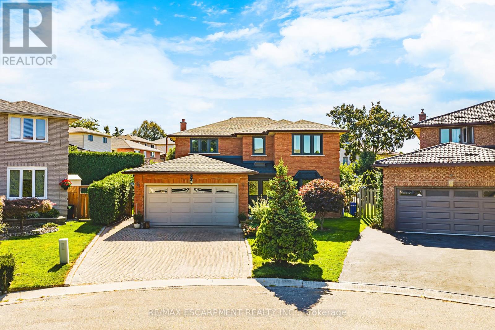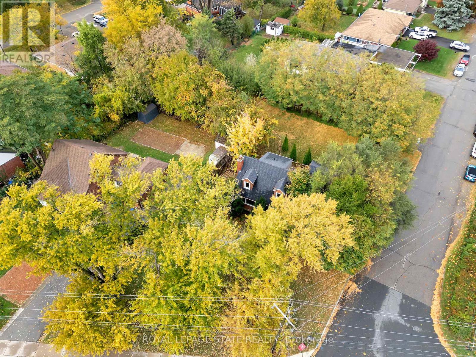1384 Caen Avenue
Woodstock, Ontario
This two-storey home is full of features busy families want. And the potential to add even more.4 spacious bedrooms, there's room for everyone. The primary suite is a true retreat with a large walk-in closet and private ensuite. Laundry schlepping? Forget it. The laundry room is upstairs where the clothes actually live. The main floor delivers bright, open-concept living with a cozy gas fireplace and an eat-in kitchen that walks out to the backyard. Perfect for BBQ season and impromptu neighbourhood soccer matches. Need more space? The full basement is ready to finish your way, complete with a rough-in for a bathroom. Add a rec room, home gym, or teen hangout you choose. Outside, you'll find a large lot, 36 x 105 ft, double garage, and private drive. All this in a family-friendly area loaded with kids, parks, schools, shopping, and quick highway access for commuters. This is more than a house. Its a smart move for families looking for space, convenience, and room to grow. (id:47351)
668 Erb Street W
Waterloo, Ontario
This is the business you always dreamed of. Symposium Café in northern part of Waterloo-high scale neighborhood. Great set up and excellent franchise business. More than asking price spent on this business few years ago. Elegant and amazing dining area, 3100 sq ft 95 seats ,a good size patio 1200 sq ft for 40 seat. Sales was above one million and upside again. This is a corporate store. No franchise fee or transfer fee, more incentive Great price and unique opportunity. VTB available (id:47351)
7214 Parsa Street
Niagara Falls, Ontario
Beautiful Elegant Freehold Town Build By Rinaldi Homes In Forest view Estates Subdivision. 9'Ceilings On Main Floor, Upgraded Modern Kitchen W/ Center Island, Quartz Counters, Higher Cabinets, Extra Pot lights. Fantastic Open Concept Layout, Large Living/ Dining/ W/Walk Out To10' X 10' Wooden Deck And Fully Fenced Back Yard. Second Floor Features Master W/ 4Pc Ensuite &Walk In Closet, Plus 2 Additional Bedroom, Laundry & Second 4Pc Bath. Built In Garage & 2 Parking Spaces On Interlocking Driveway. Fantastic Location, Close To All Amenities. Pictures Are From Previous Listing. (id:47351)
565 Bolt Road
Alfred And Plantagenet, Ontario
Welcome to a home where every thoughtful detail weaves a tale of comfort and modern ease, a true sanctuary nestled in the quiet, friendly folds of Alfred. Imagine pulling up to this charming, meticulously cared-for Raised Bungalow, knowing the very roof over your head, installed in 2022, is brand new. Step inside, and you'll find a highly functional, bright space with 2+1 bedrooms and 2 full bathrooms, ready for your family's next chapter. The heart of this story lies in the modern, updated kitchen. Here, in 2019, a complete transformation took place: the counters and cabinets were elegantly replaced, creating a space where meals are made and memories are seasoned. Even the appliances have been part of the renovation, featuring a reliable Fridge and Stove from 2019, and a shining, brand-new Dishwasher (2025). As the seasons change, this home offers perfect comfort. On a crisp evening, you can settle down by one of the two gas fireplaces, enjoying a warm glow on both the main and lower levels. During the height of summer, the Air Conditioner (2022) ensures the atmosphere remains perfectly cool. And for the multitasker? Life flows seamlessly here. You can enjoy a movie night while the laundry hums quietly in the nearby hallway, featuring a brand-new Washing Machine (2025) and a recently installed Dryer (2024). This is more than just a house; it's a turn-key opportunity where all the major updates have been thoughtfully completed for you. It's a worry-free home, filled with exceptional value and waiting for you to write the next happy chapter. Don't miss your chance to call this beautiful, well-maintained house in Alfred, your new home! Estate Sale: The Estate of David Larabie (id:47351)
6 - 635 Richmond Road
Ottawa, Ontario
This charming designated heritage property is one of six condos located in the heart of McKellar/Westboro, offering a unique opportunity to own a piece of history in the Bingham-McKellar House. Originally built for Archibald McKellar and later sold to John Bingham in 1910, this 1860s stone estate has been beautifully restored and converted into six boutique units, blending historic charm with modern updates, all surrounded by lush greenery. The approximately 1,150 sq. ft. unit features a loft-style second-floor bedroom/studio with Velux skylights with auto blinds and knee-wall windows, while the main level includes a cozy bedroom with a private shower and sink, a bright dining/sitting room with windows on three sides, and patio doors leading to a private terrace perfect for enjoying coffee or al fresco dining. The kitchen boasts upgraded flooring, granite countertops, Bosch appliances, and a new refrigerator, with additional updates including newer windows, a replaced A/C heat pump wall unit, and a new wall heater in the primary bedroom. Residents benefit from amenities like an outdoor parking space, visitor parking, indoor bike storage, a storage locker, and free shared laundry. Located just steps away from Westboro's vibrant shops, cafés, and restaurants, and with easy access to the upcoming LRT, this rare offering combines charm, character, and an unbeatable lifestyle. Your opportunity to own a part of Ottawa's history awaits. A 24-hour irrevocable is required, as all parties must be notified (POA). (id:47351)
1644 Corsal Court
Innisfil, Ontario
Welcome to this stunning, move-in ready 2-storey home located in the highly sought-after community of Alcona, Innisfil. Featuring 4 spacious bedrooms and 3 full bathrooms, this home offers over 3,400 sq. ft. of beautifully designed living space, perfectly combining contemporary style, comfort, and functionality.The primary bedroom includes a 5-piece ensuite and 2 walk-in closet, providing the perfect private retreat. The laundry room, conveniently located on the upper level, adds ease to your daily routine.Situated just minutes from Lake Simcoe, scenic trails, parks, and schools, this home offers the ideal blend of lifestyle and location. (id:47351)
2201 - 1025 Richmond Road
Ottawa, Ontario
Spectacular 2 bedroom plus den end unit with magnificent views of the city and the Ottawa River in desirable Park Place. This freshly painted home features hardwood floors in the open concept living and dining rooms, a recently renovated kitchen and renovated bathrooms. Insuite storage, underground parking and a storage locker. Building amenities include an indoor pool, sauna, fitness centre, party and games room, outdoor tennis and more! LRT across the street! Nearby services and amenities. New broadloom installed in all bedrooms. 24 hour irrevocable required on all offers. See attachment for clauses to be included in all offers. Immediate possession. (id:47351)
504 - 2485 Eglinton Avenue W
Mississauga, Ontario
Welcome to the Kith Condo, located in Central Erin Mills. This brand new condo located on the 5th floor comes with views of a pond and treed lot off to one side and across the street is the Erin Mills Town Center. New condo, never lived in before with high ceiling and large windows. Modern kitchen with appliances that include dishwasher, oven and microwave for that person on the go. For the person with an active lifestyle, The Kith Condo has amenities such as basketball court, running track, DIY workshop. And for those gatherings or working together: a theatre room, Wi-Fi co-working space, a party room, and outdoor BBQ. (id:47351)
2055 Switzerville Road
Loyalist, Ontario
Welcome to this lovely all-brick bungalow, boasting an impressive renovation and offering an attached one-car garage, situated on more than an acre of beautiful country landscape. Fully refurbished to outstanding standards, this home invites you to enjoy immediate occupancy and indulge in the grace and charm of countryside living. Step onto the newly installed deck and into a home that bears testimony to high-quality craftsmanship in every nook and corner. At the heart of the home is a well-lit eat-in kitchen, showcasing an impressive waterfall island and ample cupboard space. Adjacent to the kitchen lies a spacious separate dining room featuring large windows that fill the area with blue sky and natural light. The large Primary bedroom serves as a private haven, complete with a three-piece ensuite and a generous closet. An additional bedroom and a four-piece bathroom complete the array of rooms on the main floor. A descent to the fully finished walk-up basement reveals a cozy rec room with a woodstove, a practical utility room offering an abundance of storage space and easy garage access, as well as two comfortably-sized bedrooms and an additional three-piece bathroom. Outside, bask in the serenity of the countryside under the gazebo, while enjoying long leisurely days in the inground saltwater pool. The abundant yard serves as the perfect space for social gatherings or quiet solitude. Inside and out, this home offers a cozy sanctuary underpinned by the tranquility of the idyllic country setting - a beautiful retreat for enjoyable living. Woodstove '24, Heat pump '23, Metal roof '24, Pool liner '22, Pool pump '24, Salt cell '25, Kitchen '23, and so much more! (id:47351)
93 Parkway Avenue
Markham, Ontario
Beautiful 4-level side split detached home in Markham Village on a large 60 x 110 lot featuring 3+1 bedrooms and 2.5 baths. The open concept living space offers many upgrades including a tastefully designed kitchen with a spacious centre island. The basement has a separate entrance with its own bedroom, kitchen, full bath, recreation room and laundry, making it ideal for multi-generational living or rental potential. The backyard boasts a huge deck and storage shed, perfect for outdoor enjoyment. Conveniently located with public transit at the doorstep and close to schools, parks, hospital, community centre, shopping and all amenities. (id:47351)
305 - 800 Lawrence Avenue W
Toronto, Ontario
This Beautiful One Bedroom Condo Apartment, Located On The Third Floor, Has One Of The Largest Sized Covered Balconies, In The Treviso Complex, At 528 Square Feet. The Apartment Includes One Parking, Ensuite Laundry. Furnished or Unfurnished Option Available. Property Is Extremely Well Located, In Direct Proximity To Shoppers Drug Mart, Yorkdale Mall, Highway 401, & Allen Rd. Lawrence West Subway Station. (id:47351)
3 - 70 Vanley Crescent
Toronto, Ontario
Excellent opportunity to lease well maintained industrial unit in the heart of North York. Strategically located near Sheppard and Chesswood which is very close to Highway 401,public transit and nearby amenities.This two level renovated versatile unit features many functional rooms, spacious open industrial area with 18 Ft clear,it is a mix of clean warehouse space and finished office. There are variety of permitted uses under EH1 zoning making the space adaptable to diverse business needs.The upstairs area is 1,405 SqFt, main floor is 6,312 SqFt, convenient ground level shipping door,10 exclusive parking spots.Available for immediate occupancy.The active licence for the Cannabis Business could be provided.The price is Net rent. The tenant will pay as well their own utilities, HST and TMI. (id:47351)
1384 Caen Avenue
Woodstock, Ontario
This two-storey home is full of features busy families want. And the potential to add even more. 4 spacious bedrooms, there’s room for everyone. The primary suite is a true retreat with a large walk-in closet and private ensuite. Laundry schlepping? Forget it. The laundry room is upstairs where the clothes actually live. The main floor delivers bright, open-concept living with a cozy gas fireplace and an eat-in kitchen that walks out to the backyard. Perfect for BBQ season and impromptu neighbourhood soccer matches. Need more space? The full basement is ready to finish your way, complete with a rough-in for a bathroom. Add a rec room, home gym, or teen hangout — you choose. Outside, you’ll find a large lot, 36 x 105 ft, double garage, and private drive. All this in a family-friendly area loaded with kids, parks, schools, shopping, and quick highway access for commuters. This is more than a house. It’s a smart move for families looking for space, convenience, and room to grow. (id:47351)
1052 Spruce Road
Innisfil, Ontario
Prime Building Lot Near Lake Simcoe! Welcome to 1052 Spruce Rd, a rare opportunity in a sought-after Innisfil neighbourhood, just a short walk to Lake Simcoe. This 100 ft x 136 ft lot offers endless potential - build one expansive dream home or explore the option to sever into two 50 ft frontage lots (buyer to verify with Town of Innisfil). Conservation Authority approval already in place for a new two-storey 3,724 sq. ft. home, saving valuable time for your build. Enjoy a peaceful, country-style setting close to schools, shops, and beaches. Perfect for custom home builders, investors, or families looking to create their ideal lakeside residence. Services: Municipal sewer at lot line, natural gas at road, artisan well, and recycled asphalt driveway. Don't miss this exceptional opportunity near Lake Simcoe! (id:47351)
812 - 36 Robinson Avenue
Ottawa, Ontario
Welcome to 36 Robinson, a stunning 832 sq.ft 3 Bed/1.5 Bath Suite! In the flagship building of Recital. This suite is designed for modern living and features stainless steel appliances, in-suite laundry, individually controlled thermostats, custom window coverings, and exposed concrete detailing. Residents enjoy access to premium amenities, including a rooftop terrace, a state-of-the-art fitness studio with Peloton bikes, an elegant resident lounge, and advanced security with facial recognition and key fob entry. With 24/7 maintenance support and professional property management, convenience and comfort are top priorities. Ideally located just minutes from downtown Ottawa, steps from local transit, and close to the University of Ottawa, this rental community offers the perfect balance of style and accessibility. Heat and AC are included in the monthly rent. Heated underground parking is available. *Photos are from a different unit. (id:47351)
16 Froggy Drive
Thorold, Ontario
Welcome to this beautifully maintained 4-bedroom, 3-bathroom detached home in a family friendly neighborhood just minutes from Hwy 406, Brock University, and Niagara College. This move-in-ready, carpet-free home features an open-concept great room, modern eat-in kitchen with stainless steel appliances and centre island, upper-level laundry, and a spacious primary suite with walk-in closet and ensuite. With a private drive, built-in garage, and proximity to shopping and amenities, its the perfect space for families, first-time buyers,orinvestors. (id:47351)
3114 Ninth Street W
Lincoln, Ontario
Welcome to 3114 Ninth Street, a rare mid-century modern home nestled in Niagara's prestigious wine country. Set on 3 private acres backing onto Rockway Vineyards Golf Club, this one-of-a-kind property offers stunning views, peaceful surroundings, and direct access to nature and recreation. Lovingly maintained by its original owners and now offered for the first time, the home features 3 spacious bedrooms, elegant vaulted ceilings, and a walkout basement leading to a vast backyard perfect for entertaining or quiet enjoyment. A covered carport provides ample parking and storage. Ideally located just minutes from top wineries, conservation areas, and highway access, this property blends rural tranquility with everyday convenience. Whether restoring its mid-century charm or reimagining it for modern living, the possibilities are endless. Don't miss this exceptional opportunity to create your dream country retreat. (id:47351)
537 Millstream Drive
Waterloo, Ontario
Carriage Crossing dream home! Prestigious neighborhoods, oversized corner lot w/ easy access to the park & walking trails, this stunning, custom-built luxury home is loaded w/ upgrades & designer finishes throughout. Offering over 4,500+ SF of beautifully finished living space & featuring 4+1 bdrms, & 4+1 baths, this home is truly one-of-a-kind. Main floor hrdwd & porcelain tile, designer lighting, pot lights, crown moulding & custom window treatments. Kitchen, is complete w/ large central island, premium appliances, quartz counters, & a generous breakfast area w/ walkout to the deck & backyard. A main-floor office with future potential to convert to a bedroom. Upstairs, the luxurious primary suite features custom millwork, two over-sized walk-in closets/dressing room w/ built-ins, & a spa-like ensuite w/ soaker tub, double vanity, & glass shower, another bedroom w/ 3pce ensuite, and 2 other bedrooms with a 5-pce Jack and Jill bath. The finished basement features a spacious rec rm, 1 bedroom w/ 3-pce bathroom. Covered deck, fenced back yard. Close to top-rated schools, area workplaces, universities, RIM Park, Grey Silo Golf Club, Walter Bean Trail, Farmers Market, & all popular amenities. Quick HWY access. You will fall in love w/ this spectacular home! (id:47351)
404 Montrose Street N
Cambridge, Ontario
Custom built 2019 bungalow! Located in Preston North, walking distance to St Michael Catholic School, this home offers tons of structural and cosmetic updates. With over 2500 sq feet of total living space and 9 ceilings heights on each level, the home offers capacity and useability; also featured on the main level are vaulted and coffered ceiling accents. The kitchen is a modern design and offers capacity with style, featuring a four person island with waterfall countertops and stainless steel appliances. It sits adjacent to the family room, in the open space along the back of the home. The focal point is a stunning contemporary feature wall with electric fireplace insert. Smart home features are integrated throughout, including over 160 LED pot lights with diming capacity, multi zone surround sound system, and programable thermostat. The balance of the main level consists of the primary suite with walkin closet and 4 pc luxury ensuite complete with body jets and rainfall glass shower, 4 pc main bathroom, second bedroom, and laundry mud room with direct access to the garage. A hardwood staircase leads to the fully finished basement offering an oversized recreation room with wet bar rough in, 4 pc bathroom, two bedrooms, one with 3 pc ensuite. The home is carpet free with porcelain and engineered flooring throughout. For maximum comfort, an in-floor heating system organized in multiple zones spans the entire home, making sure you eliminate cold basement floors. The home is also thermally superior and safe, not only is it completely cladded in stucco, providing for a higher than required R value, it also features high quality European tilt and turn windows and doors with robust locking mechanisms and electronic exterior shutters, giving you the ability to completely shut out light during daytime if desired. The house sits on a larger corner lot with a fully fenced yard, backyard deck, and double concrete driveway. A home you need to see in person to fully appreciate! (id:47351)
2 Trelawn Parkway E
Welland, Ontario
Excellent Opportunity to own a home in city of Well and with growing community, new developments, World famous recreational canal running through the city & short distance to World famous Niagara falls. Big corner lot, Raised Bungalow In North End of Welland. Five Minutes Walk To Niagara College, YMCA. Close To Seaway Mall, Bus Route, And All Other Amenities. Five Minutes Drive To Hwy 406. Great Potential For Rental Income With Finished Basement Separate Entrance From The Garage. Main Floor office with large window and door. Large living space, Bright Kitchen with small dinning space. All Three bedrooms have large windows, good size closets, with laminate floorings. Two large bedrooms in the lower level. Air conditioner replaced (2024), Furnace (2024).Large backyard with enclosed fence. Accessible to Public Transit, great neighborhood. Must see house! (id:47351)
9 Gaw Crescent
Guelph, Ontario
Welcome to this stunning, fully renovated home nestled in the heart of Clairfields, one of Guelphs most sought-after neighbourhoods! Thoughtfully updated from top to bottom, this detached gem features 3 spacious bedrooms, 3 stylish bathrooms, and a rare double car garage. Inside, youll find a modern, chic colour palette, carpet-free living, and hardwood floors throughout. The sun-filled living area is enhanced by oversized arched windows and vaulted ceilings, creating a bright and airy space. The upgraded kitchen is equipped with stainless steel appliances, ample cabinetry, and a cozy eat-in area that walks out to your oversized new deck, ideal for hosting friends and family. The finished basement offers even more living space, including a large rec room, modern full bath, laundry area, and versatile layout, perfect for a guest suite, home office, or media room. The private fenced backyard is beautifully landscaped and ready for summer enjoyment. Conveniently located, youll have endless retail, dining, and entertainment options at your fingertips. Preservation Park is just a short walk away, offering endless acres of scenic trails for walking, biking, and enjoying nature. Plus, youre just minutes from Highway 401, making commuting a breeze. Move-in ready and packed with value - this is one you don't want to miss! (id:47351)
380 Hawthorne Street
Saugeen Shores, Ontario
Be the first to live in this brand-new Dawn model bungalow by Walker Home Ltd, located in Summerside, one of Port Elgin's most desirable neighbourhoods. Offering 1,279 sq. ft. This move-in ready home has been designed for both comfort and flexibility. The main floor showcases an open-concept kitchen, dining, and living area with Canadian-made cabinetry and a peninsula island, ideal for casual meals or entertaining. Hardwood and tile flooring run through the main living spaces, while the bedrooms are carpeted for added comfort. Each of the three bedrooms features a spacious walk-in style closet, and the main bathroom includes a practical split configuration for privacy and convenience. Additional highlights include a 1.5 car garage, a large 1200 sqft of unfinished basement, and a generously sized backyard on a 47 x 124 ft lot. The brick and siding exterior enhances the homes curb appeal. Ideally situated just minutes from Port Elgin's Main Beach on Lake Huron known for its sandy shoreline and world-class sunsets as well as scenic trails, schools, shopping, recreation, and Highway 21. (id:47351)
19 Glenhaven Court
Hamilton, Ontario
This spacious two-storey brick home in Hamiltons family-friendly Gilkson neighbourhood offers over 2,200 square feet of thoughtfully designed living space with four bedrooms and three full bathrooms. The main floor features a bright and inviting layout with formal living and dining rooms, a generous eat-in kitchen, and a cozy family room perfect for gatherings. Upstairs, the primary suite includes its own ensuite, while three additional bedrooms provide plenty of space for a growing family. The true highlight of this property is the backyardan expansive, private retreat complete with a gazebo that sets the stage for summer barbecues, outdoor entertaining, and relaxing evenings. With a double garage, parking for four, and close proximity to parks, schools, shopping, transit, and highway access, this home combines everyday convenience with a welcoming community feel. A rare opportunity to enjoy comfort, space, and exceptional outdoor living in one of Hamilton Mountains most desirable locations. (id:47351)
121 King Street E
Hamilton, Ontario
Great opportunity and potential for investor or builder, located in the heart of Stoney Creek. Close to all amenities. 1.5 storey home situated on large L-shaped lot with possible rear lot severance. Renovate the existing home or divide into 2 larger lots. Buyer to do there own due-diligence. (id:47351)
