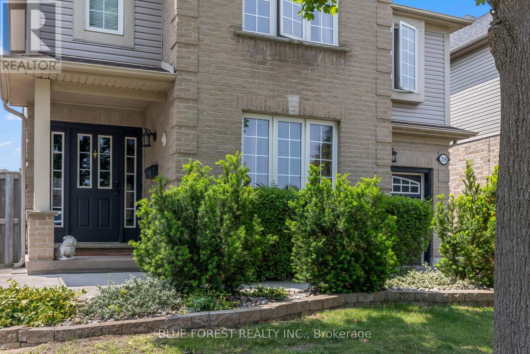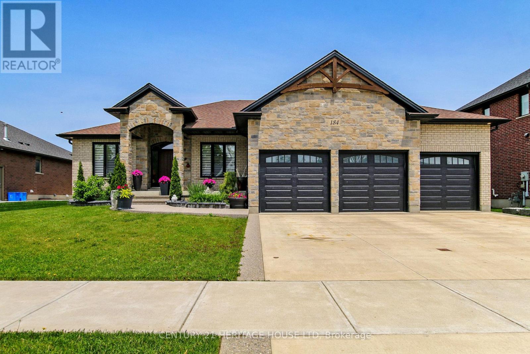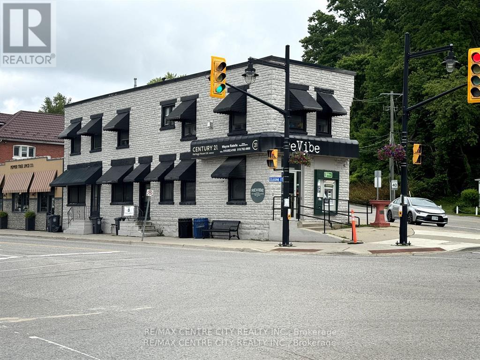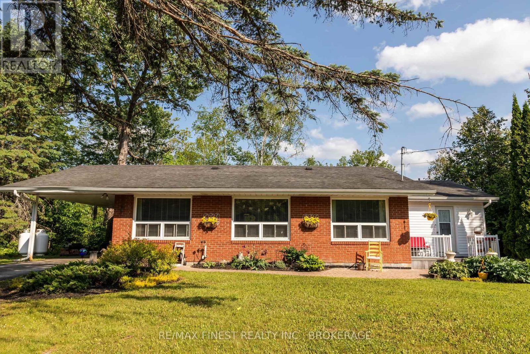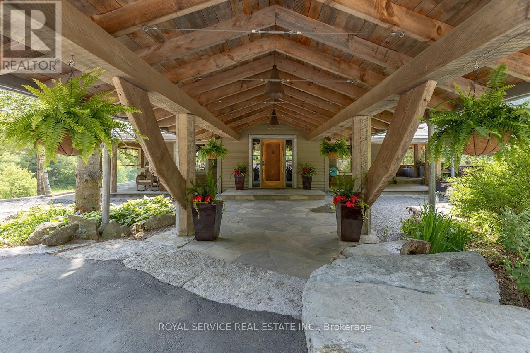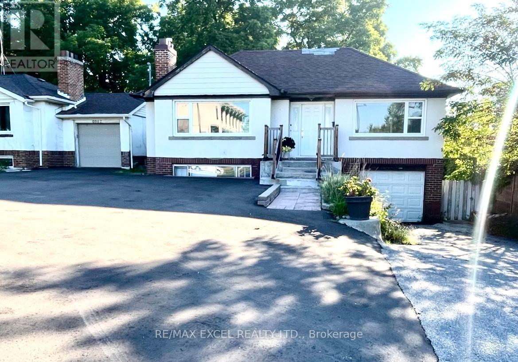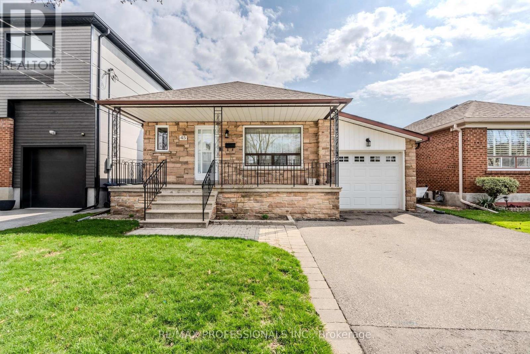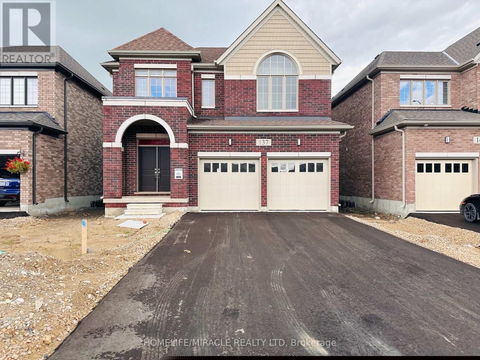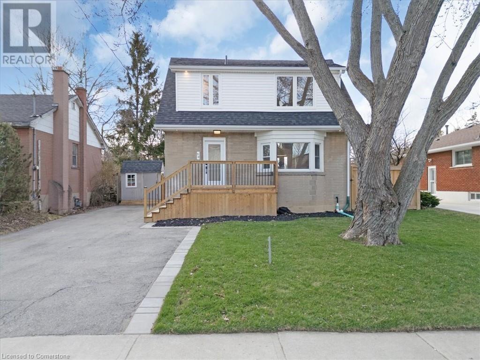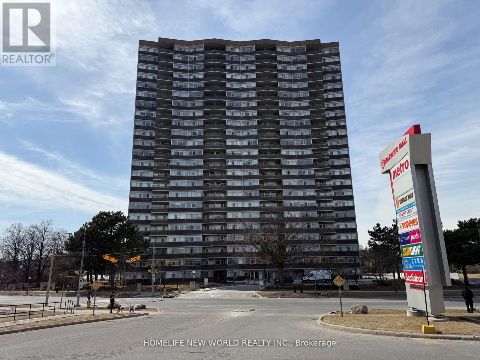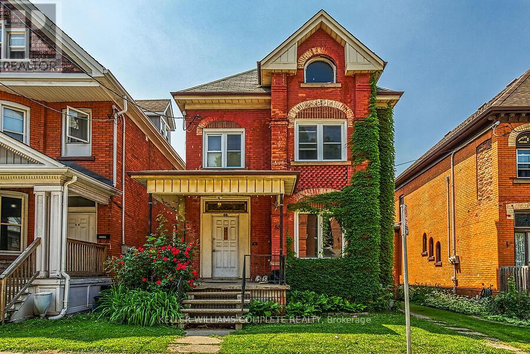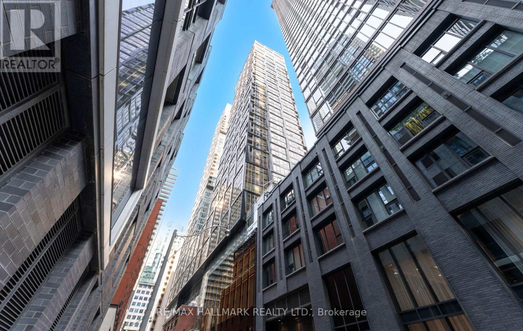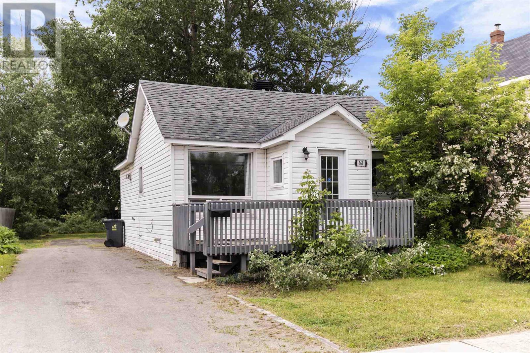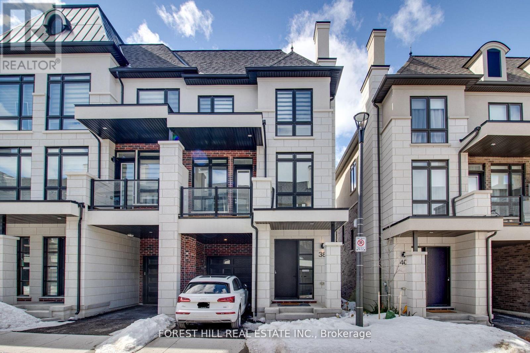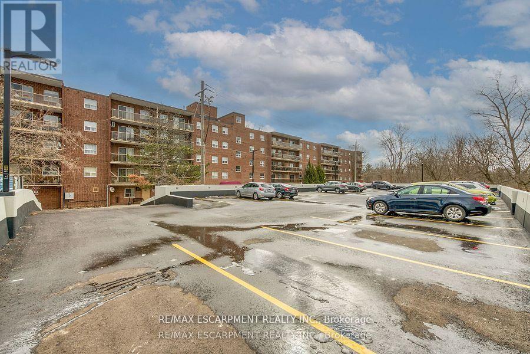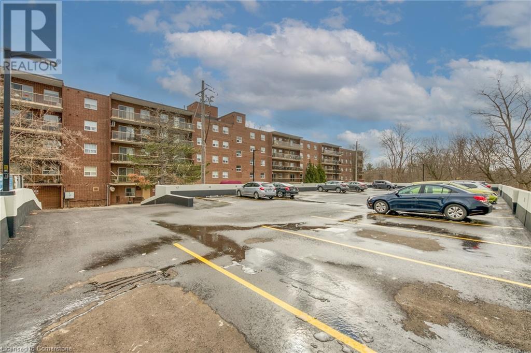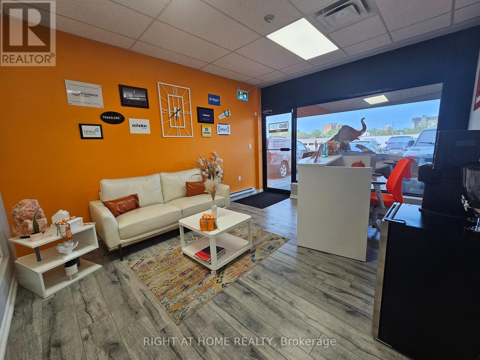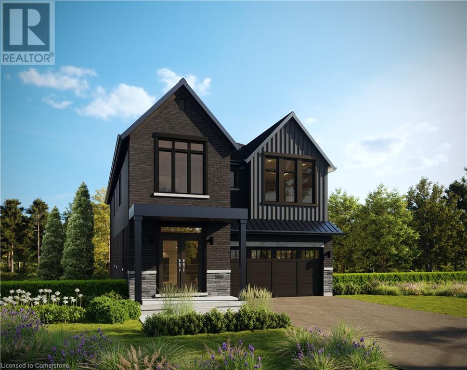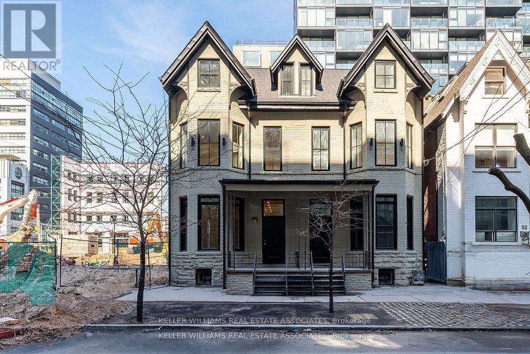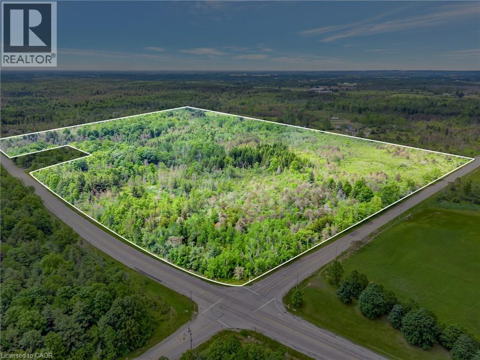258 South Leaksdale Circle
London South, Ontario
Welcome to Summerside very popular and sought after neighborhood. First time on Market original owner has decided to let another family have an opportunity to raise their family here. This 3 bedroom home with plenty of closet space and master ensuite. Second floor family room with gas fireplace gives you a great space to curl up with a book or watch a movie on those chilly winter nights. Back yard is fully fenced and private for back yard entertaining. Book you private showing today. (id:47351)
184 Kettle Creek Drive
Central Elgin, Ontario
Welcome to 184 Kettle Creek Drive. Discover a very hip-hop town Belmont, located just minutes from from London and the 401. This charming bungalow has 4 Bedrooms, 3 Bathrooms and open concept main floor. Large partially finished basement and includes a Large Water tank which collects rain water that you can use to water gardens, grass and wash vehicles. (id:47351)
3 - 221 Colbornne Street
Central Elgin, Ontario
Welcome to the vibrant heart of Port Stanley! This charming rental unit offers the perfect combination of comfort, style, and location just steps from boutique shops, cozy cafés, top-rated restaurants, and the beautiful beach. Step inside to discover a warm and inviting living room featuring a fireplace and a spacious storage closet to keep things organized. The open-concept kitchen and dining area showcases custom wood shelving and a walk-in pantry perfect for those who love to cook and entertain. The serene bedroom provides a private retreat, complete with a three-piece ensuite bath designed for relaxation and ease. As an added bonus, the owner is offering first months rent FREE to make your move-in even more seamless and affordable. Don't miss your chance to enjoy all that Port Stanley has to offer this is beach-town living at its best, with every convenience right at your doorstep! (id:47351)
851 Rideauwood Lane
Leeds And The Thousand Islands, Ontario
Welcome to 851 Rideauwood Lane where you will find a beautiful custom-built Log-style home. Truly a unique property and worth your time to come and see this one-owner home that has kept the property in fantastic condition. In the summer you will find stunning gardens and 440ft of waterfront on Whitefish Lake. This is also part of the famous Rideau Canal waterway, which offers many possibilities for boating Along the waterfront there is also a large boathouse to store up to a 20ft boat and dock that accommodates most of your needs. The house itself has a beautiful vaulted/ cathedral ceiling in the heart of the kitchen that lets tons of natural light in. The front of the house off the living room has plenty of windows for waterfront views. There is also a propane fireplace that keeps you warm and a large sunroom off the living room. (id:47351)
1016 Jewel Road
Frontenac, Ontario
How appropriate that this absolute gem of a property is located on Jewel Road. Who needs a cottage when you have a year round home on beautiful shoreline with a panoramic vantage point over the water and spectacular four seasons views. Enjoy your own waterfront while fishing, swimming, or canoeing on the lake (Tawny Pond) or soak in the sun and the stunning vista from the comfort of the brand new deck or the bright sunroom addition. Either way, this wonderful property is ideal for enjoying the natural surroundings with herons and turtles as regular visitors. Solid brick construction bungalow with a sunroom and small workshop/storage room addition. It includes 3 bedrooms and 2 baths upstairs and a huge rec room and spare/bonus room downstairs in the walk-out level. Large windows on both levels bring the sunny outdoors and the water views into the home to enjoy through the seasons whether it be from your cozy couch, on the deck overlooking the water or in the sunroom sipping your morning coffee. Oh! Don't forget the hot tub - what a great place to enjoy a glass of wine or perhaps at the fire pit down by the water. There are so many options. This is a must see property. (id:47351)
8165 Carscadden Road
Clarington, Ontario
Welcome to 8165 Carscadden Road, a timeless masterpiece on 40 Acres. Discover a true architectural gem that blends craftsmanship, creativity, and contemporary design into a private sanctuary.This one-of-a-kind home is perched on the side of a hill overlooking 40 rolling acres of magnificent countryside. Wrapped in the warm character of timber-frame construction, exposed beams, and soaring ceilings designed to impress with a culinary dream kitchen. Featuring all stainless-steel appliances, and expansive prep and storage space. Perfect for home chefs and entertainers alike.The lower level is outfitted with in-floor heating throughout, adding comfort and luxury to every step. Step outside and you're surrounded by professionally landscaped gardens, massive stone walkways and patios, an outdoor stone firepit, and a wraparound covered deck that captures stunning views in every direction.A true highlight of the property is the 2,000 sq.ft. barn; currently used as a woodworking shop with full electrical service and two 12 ft wide drive through doors. At one time the paddock and second barn housed the owners horses.This home is more than just a retreat, it's an experience. Watch sunsets from the rooftop patio, take in panoramic views by day, and gaze at the star-filled skies by night.While the home feels worlds away, location is everything here. Located 5 minutes off the toll-free portion of Hwy 407 makes this a rare property that delivers true privacy without sacrificing convenience. Less than 1-hour from the heart of Toronto and only 40 minutes to Hwy 404 makes for an easy stress-free commute. Notes: Library/office on main floor could be 6th bedroom. The immediate area is surrounded by exceptional recreational amenities, including some of the best downhill skiing at Brimacombe Ski Hill and the 11,000-acre Ganaraska Forest, which offers year-round trails for horseback riding, cross-country skiing, hiking and more! Contact your agent for virtual tour & aerial drone video. (id:47351)
913 - 300 Alton Towers Circle
Toronto, Ontario
Luxurious Corner Condo in Prime Location! Welcome to this bright and spacious corner unit offering an ideal blend of comfort and convenience. Featuring two generously sized split bedrooms, a versatile solarium, and laminate flooring throughout. This home is perfect for modern living. Enjoy an abundance of natural light and breathtaking, unobstructed views overlooking the park. With two full bathrooms, a tandem parking spot that fits two vehicles (P89), and a convenient locker for extra storage, this unit has it all. Maintenance fee includes utilities, cable, and home phone services. Steps from top-rated schools, parks, TTC transit, plazas, restaurants, and more. Everything you need is right at your doorstep. (id:47351)
Whole Main Floor - 9961 Yonge Street
Richmond Hill, Ontario
Outstanding commercial opportunity in a highly sought-after location in Richmond Hill! Situated at the bustling corner of Yonge Street and Major Mackenzie, directly across from the Richmond Hill Public Library, this main floor commercial unit offers exceptional exposure and visibility for your business. Bright and spacious, the entire main floor is available for lease and features large windows that flood the space with natural light, enhancing both the interior ambiance and exterior signage visibility. This versatile unit is ideal for a wide range of uses, including health and wellness, beauty, fitness, fashion, and more. With four dedicated parking spaces and unbeatable frontage on Yonge Street, this high-traffic location is perfectly positioned to attract consistent customer flow and brand visibility. Please note: utilities are not included. This is a rare opportunity to secure a prominent main floor space in one of Richmond Hill's most vibrant and accessible commercial corridors. (id:47351)
45 Chartwell Road
Toronto, Ontario
Welcome to sought after QUEENSWAY VILLAGE. This area is being transformed with new builds and top up's to many existing homes. This home originally was a bungalow and has been added on to make it a backsplit on a 40 x 131 foot lot, it features 3 bedrooms, 3 bathrooms large family room with a fireplace and walkout to the garden. There's a finished basement with a kitchen recreation room and over sized utility/laundry room. Large cold cellar. It's situated close to Holy Angels school, Norseman school, Etobicoke collegiate, Royal York school of the art's, Bishop Allen. Sherway Gardens and a great selection of fantastic restaurants, grocery store, and all the big box stores too. Easy access to downtown, gardener, QEW. 427, Airport. Excellent area to build your new home or transform this one into your dream home. (id:47351)
137 Dingman Street
Wellington North, Ontario
Welcome to this exquisite, brand-new detached home nestled in the heart of Arthur. Thoughtfully designed with an open-concept family room, this home is bathed in natural light, offering a bright and spacious atmosphere. Boasting thousands of dollars in premium upgrades, this is a rare opportunity you don't want to miss. The main floor features 9 ft ceilings, 8 ft interior doors, and an 8 ft patio door, creating an elegant and seamless flow throughout. The upgraded hardwood floors and designer lighting add to the homes luxurious feel. The gourmet kitchen is a true entertainers delight, featuring white cabinetry, a breakfast area, granite countertops, and a convenient pot filler. Additional upgrades include a lookout basement, premium Elevation B, garage door openers, and a 200-amp electrical panel. With no sidewalk, there's added convenience and extra parking space. The backyard offers a private retreat, backing onto mature trees for unparalleled privacy. On the second floor, the spacious primary suite is a true highlight, boasting a 5-piece spa-like ensuite with double sinks, a soaker tub, and a sleek glass-enclosed shower. The additional bedrooms are generously sized, providing comfort and ample natural light. Located just steps from top-rated schools, grocery stores, and essential amenities, this home combines luxury with everyday convenience. This one-of-a-kind gem wont last long book your showing today! (id:47351)
94 West 32nd Street
Hamilton, Ontario
Discover 94 West 32nd Street, nestled in Hamilton’s coveted Westcliffe neighborhood. This fully permitted renovated legal duplex offers an exceptional opportunity for homeowners and investors alike. The main residence features a thoughtfully designed layout with three spacious bedrooms, a full bathroom, a convenient powder room, and an upper-level laundry facility. The heart of the home boasts a custom-designed kitchen adorned with premium finishes and bespoke cabinetry, seamlessly flowing into the living and dining areas. The lower-level apartment, accessible through a separate entrance, presents a comfortable one-bedroom suite complete with a full bathroom and its own laundry amenities, ensuring privacy and convenience for tenants or extended family members. Situated in a tranquil, family-friendly area, this property is mere steps away from top-rated schools, lush parks, and efficient public transit options. Outdoor enthusiasts will appreciate the proximity to scenic trails and the renowned Chedoke Stairs, perfect for hiking and biking adventures. Additionally, the vibrant local community offers a variety of shopping centers, dining establishments, and entertainment venues, all within easy reach. Experience the perfect blend of contemporary design and prime location, a true gem in Hamilton’s real estate landscape. (id:47351)
94 West 32nd Street
Hamilton, Ontario
Discover 94 West 32nd Street, nestled in Hamilton's coveted Westcliffe neighborhood. This fully permitted renovated legal duplex offers an exceptional opportunity for homeowners and investors alike. The main residence features a thoughtfully designed layout with three spacious bedrooms, a full bathroom, a convenient powder room, and an upper-level laundry facility. The heart of the home boasts a custom-designed kitchen adorned with premium finishes and bespoke cabinetry, seamlessly flowing into the living and dining areas. The lower-level apartment, accessible through a separate entrance, presents a comfortable one-bedroom suite complete with a full bathroom and its own laundry amenities, ensuring privacy and convenience for tenants or extended family members. Situated in a tranquil, family-friendly area, this property is mere steps away from top-rated schools, lush parks, and efficient public transit options. Outdoor enthusiasts will appreciate the proximity to scenic trails and the renowned Chedoke Stairs, perfect for hiking and biking adventures. Additionally, the vibrant local community offers a variety of shopping centers, dining establishments, and entertainment venues, all within easy reach. Experience the perfect blend of contemporary design and prime location, a true gem in Hamilton's real estate landscape. (id:47351)
1901 - 3151 Bridletowne Circle
Toronto, Ontario
Excellent Location! Famous Tridel-built Condo! Highly Desirable & Safe Neighborhood! Well Maintained Building! Well Kept Unit! Incredible Unobstructed Breathtaking West Views! Cozy, Bright, Spacious. Sun-filled Natural Light All Day Long! Beautiful Practical Layout. Open Concept. Huge Private Balcony With Direct Access From Prim Br & Living Rm. Spacious Living Rm With Wall-to-Wall Windows, Plus Large Dining Area Great for Family Gatherings & Entertaining. Family Size Kitchen With Comfortable Breakfast Area. Prim Br With Large Windows, W/I Closet & Sliding Door Direct Access to Balcony. The Decent 2nd Br With Ample Closet Space & Large Windows. The Bright Den Can Be Either as Additional Family Rm or as 3rd Br Accordingly. Large Walk-In Pantry as Storage for All Essentials. Fantastic Amenities: Indoor Pool, Sauna, Gym, Game/Billiard Room, Party Room, Tennis Court and Visitor Parking. Maintenance Fees Cover All Utilities, TV, Common Elements for Worry-Free Living! Enjoy a New Dog Park, a Community Terrace With BBQs & Beautiful Landscape in Summer. Bridlewood Mall Just at Doorstep, Mins to Hwy401, 404 & 407. Steps to TTC, Parks, Library & Schools. Super Convenient! (id:47351)
88 Grant Avenue
Hamilton, Ontario
Large 2 Family legal duplex home in a desirable Hamilton neighbourhood. Exceptional quality oak cabinets in kitchen and bathrooms. Home features separate entrances, separate heating & separate meters. Close to all amenities including public transit, shopping and schools. Walking distance to main bus route. Upstairs unit is currently rented. Tenant is willing to stay. Currently paying $1400/mth + utilities. VACANT POSSESSION AVAILABLE (id:47351)
1114 - 35 Mercer Street
Toronto, Ontario
Welcome to the prestigious Nobu Residences, where world-class luxury meets urban sophistication in the heart of Torontos vibrant Entertainment District. This rare 2-bedroom + den, 2-bathroom corner suite offers an exceptional 756 sq. ft. of beautifully designed interior space, complemented by a 28 sq. ft. balcony with breathtaking city views. Soaring 9-foot ceilings, floor-to-ceiling windows, and rich laminate flooring create a light-filled, expansive atmosphere, while the open-concept layout seamlessly connects living, dining, and entertaining spaces. The gourmet kitchen is a chefs dream, complete with integrated Miele appliances, quartz countertops, and a matching backsplash. The spa-inspired bathrooms are adorned with elegant finishes, and the primary suite features a designer ensuite and custom closet organizers. The versatile den offers endless possibilities as a home office, guest room, or reading lounge. Residents enjoy access to five-star amenities including a state-of-the-art fitness centre, hot tub, sauna, yoga studio, private dining, screening room, and the exclusive Nobu Villa terrace. With the iconic NOBU restaurant on-site, and mere steps to the subway, PATH, CN Tower, Rogers Centre, and the Financial District, this is truly elevated urban living at its finest. Dont miss the opportunity to call this architectural masterpiece home. (id:47351)
287 King Street W
Dundas, Ontario
Welcome to this bright, functional family home situated in the beautiful town of Dundas. Excellent walkability! Close to shopping, restaurants, parks, public transit, rec centre and pool, schools, churches and conservation areas. Set on a beautifully landscaped lot, this property boasts both a deck and a concrete patio perfect for relaxing or entertaining. Inside, enjoy bright, functional living areas ideal for family life. Open concept living/dining/kitchen area. Main floor office/den or 3rd bedroom as well as main floor laundry. Spacious garage/workshop offers endless potential whether you're a hobbyist or in need of creative space or extra storage. RSA (id:47351)
561 Wellington St W
Sault Ste. Marie, Ontario
This well built home is perfect for slowing down or as a rental property bringing in a gross amount of $24000 plus utilities with the previous tenant. The 3 bedrooms offer ample space for a growing family as well. There is plenty of room in the spacious yard to build a dream garage. This home is close to schools, grocery stores and hiking trails. This home will not last long! (id:47351)
38 Chiara Rose Lane
Richmond Hill, Ontario
1-Year-Old Luxury Corner Unit in High-Demand Yonge/King Neighborhood! This stunning, upgraded home offers over 2,300 sq. ft. of modern living space with high-end finishes. Features include soaring 10 ceilings on the main floor, 9 ceilings on the ground and upper levels, upgraded hardwood and tile throughout, and elegant 8 doors and archways. The gourmet chefs kitchen boasts a Sub-Zero Wolf appliance package, quartz countertops, a waterfall island, and a stylish backsplash. Enjoy abundant natural light, a private garage and driveway, a large terrace, and three spacious balconies. The upgraded walk-up basement, smart home controls, and premium finishes complete this exceptional home in a quiet, family-friendly community. (id:47351)
512 - 793 Colborne Street E
Brantford, Ontario
Welcome to suite 512 at Forest Hill Condos. Gorgeous and spacious top floor unit facing back of building with huge balcony for privacy enjoyment, is also one of largest units, that offers plenty of space and flexibility for your every day lifestyle. This beauty features 3 bedrooms, full 4pcs bath, in suite laundry, tiles, carpet, french door, open concept kitchen with pantry, back splash tiles, and granite counter tops, pot lights, and much more. Recent balcony patio sliding door. Unit was renovated and redesigned in 2010. It also comes with 2 COVERED PARKING SPOTS conveniently located in middle level of newly redesigned and renovated garage. Building features 2 elevators, exercise room, party room and exclusive locker. Monthly condo fee includes: building maintenance, building insurance, 2 parking spots, heat, water. RSA. (id:47351)
793 Colborne Street E Unit# 512
Brantford, Ontario
Welcome to suite 512 at Forest Hill Condos. Gorgeous and spacious top floor unit facing back of building with huge balcony for privacy enjoyment, is also one of largest units, that offers plenty of space and flexibility for your every day lifestyle. This beauty features 3 bedrooms, full 4pcs bath, in suite laundry, tiles, carpet, french door, open concept kitchen with pantry, back splash tiles, and granite counter tops, pot lights, and much more. Recent balcony patio sliding door. Unit was renovated and redesigned in 2010. It also comes with 2 COVERED PARKING SPOTS conveniently located in middle level of newly redesigned and renovated garage. Building features 2 elevators, exercise room, party room and exclusive locker. Monthly condo fee includes: building maintenance, building insurance, 2 parking spots, heat, water. Whether you are first time buyer, an investor, or looking to downsize, this is a fantastic opportunity to own this care free living. RSA. (id:47351)
104 - 200 Bond Street W
Oshawa, Ontario
Prime Office Space for Lease in Oshawa Step into a beautifully renovated office space in a thriving commercial building on Bond Street, offering excellent exposure to high traffic. This modern workspace features six private offices, a spacious boardroom, a welcoming reception area, a lunchroom, a comfortable rest area, and a Powder room. Plus, enjoy the convenience of a private back exit leading directly to the rear parking lot. An ideal opportunity for professional offices, this location boasts fantastic signage potential and ample parking. Currently occupied by BIG Insurance Brokerage Oshawa, this space is ready to support your business's success! (id:47351)
76 Ralph Newbrooke Circle
Paris, Ontario
Exceptional rare find 5 bedroom, 3.5 bathroom, 3153 sqft home in the sought after area Riverbank Estates surrounded by Barkers Bush, walking trails and the Nith river. Entering from the covered porch into a spacious foyer with double door closet, powder room, 9' ceiling with impactful 8' doors, ceramic flooring in foyer, mudroom/laundry, kitchen and breakfast area, hardwood in main hall, great room and dinning room. Kitchen features walk-in pantry, quartz counter tops with undermount sink, microwave, and the island has a gas cook top and dishwasher. Extended height cabinets, set of 2 pot and pan drawer waterline to fridge. This open concept home boasts a great room with a cozy fireplace, oversized 9'x 8' sliders to the backyard from the breakfast area. Continue up stunning curving oak staircase to second floor with 9' ceiling and 8' doors. Master features luxury ensuite and large walk-in closet. Bed 2 and 3 share a jack and jill bathroom , bed 4 enjoys its own ensuite. Bed 5 features walk-in closet. Full unfinished basement has a 3pc rough-in in basement for future bathroom, and cold cellar. A/C, 200 amp service are included. Work with our design team to choose your colours for the flooring, cabinets and countertops to personalize to your tastes for this Marigold Farmhouse model. (id:47351)
54 Stewart Street
Toronto, Ontario
30 story high rise assembly potential. Currently fully rented $15,000 monthly rental income. Turnkey commercial/residential property situated directly adjacent to the future King Bathurst station on the Ontario Line (development opportunity). This 15.6 km rapid transit line, connecting Exhibition Place to the Ontario Science Centre, is set to revolutionize connectivity in Toronto. Located at 54 Stewart Street, this property is steps away from the upcoming King Bathurst station, enhancing its appeal for both commercial and residential purposes. It is extensively renovated in 2024, with over $700,000 invested in gutting the property to the studs, ensuring a maintenance-free experience for the next 20+ years. Currently houses 3 commercial tenants and 2 residential apartments. It includes a large rear addition with a private backyard patio, providing a serene outdoor retreat. (id:47351)
1297 Kirkwall Road
Cambridge, Ontario
Welcome to 1297 Kirkwall Rd, A once in a lifetime opportunity! This is a 47-acre property offering peace, privacy, a professionally fully designed outbuilding currently operating as a music studio! The possibilities are endless for your dream home! The property is just minutes from major highways including 24, 8, 6, 401, and 403. Ideally situated with easy access to Cambridge, Hamilton, and the GTA, this versatile property is perfect for those looking to invest, build, or simply escape to nature. The walking trails are well groomed allowing for all four seasons to be enjoyed. In the winter they make for great Cross country skiing. The studio can be kept as-is or converted into a guest house, workshop, or secondary dwelling, the studio offers endless flexibility. A cleared section of the land provides a ready-to-build site with house plans available, making it easy to envision your dream home. The expansive grounds include private walking trails that wind through the forested areas, creating a perfect natural retreat. Adding to its future potential, over 1,000 sapling trees have been planted and are projected to be harvest-ready in 5–6 years as part of a Christmas tree farm. Two solar panel systems generate passive income and help keep property taxes low, making this not only a beautiful place to live but a smart investment. Whether you're seeking a peaceful country lifestyle or a canvas for your next big project, 1297 Kirkwall Rd is a rare opportunity to own 47 acres to build your dream home or custom estate, surrounded by nature. (id:47351)
