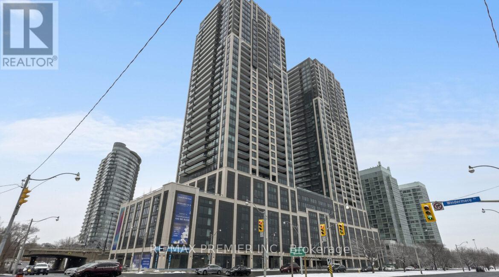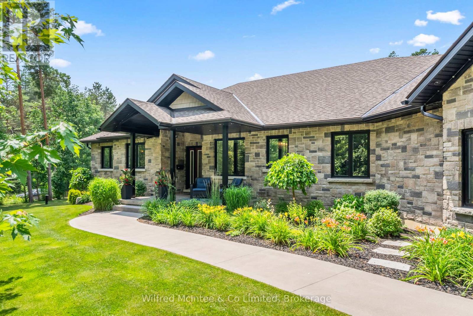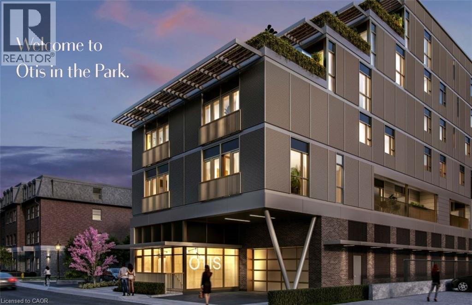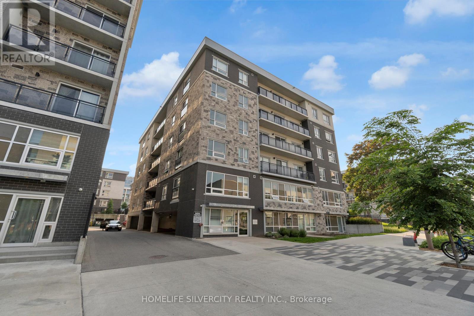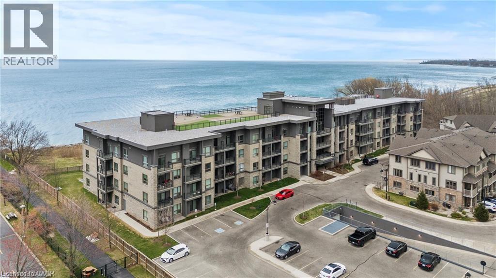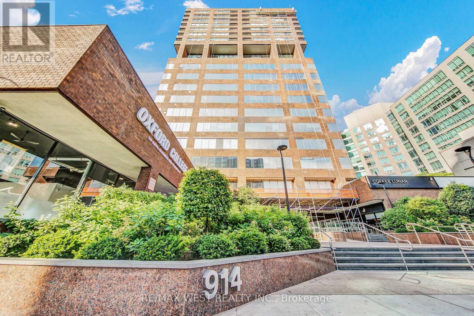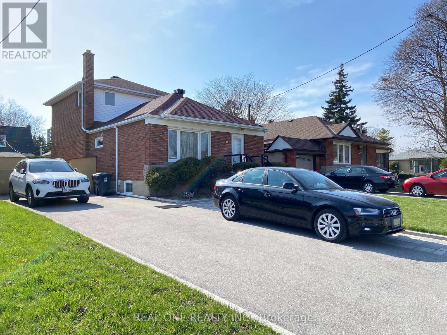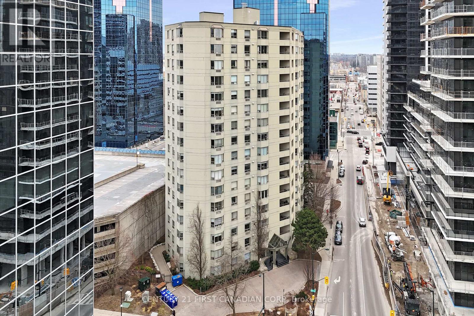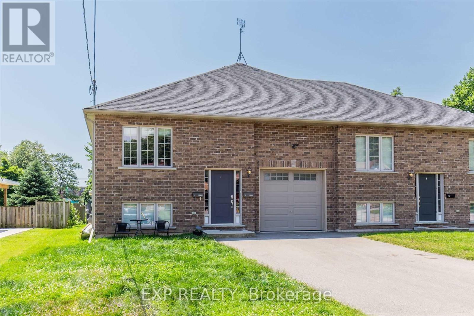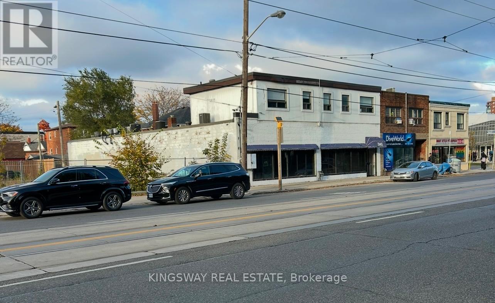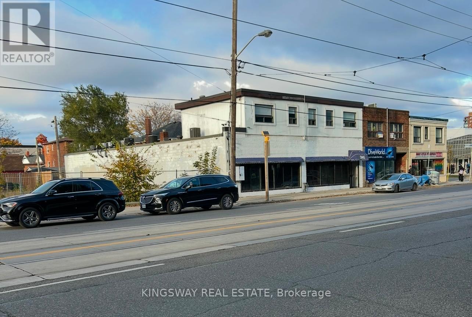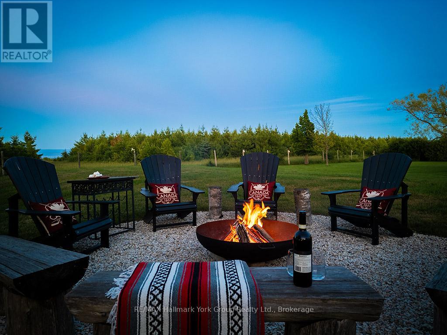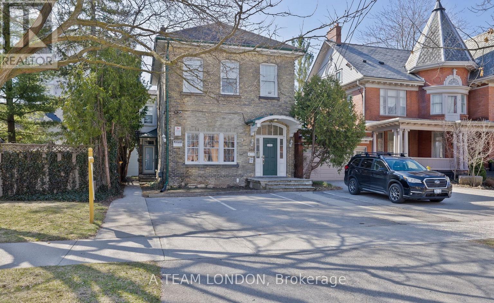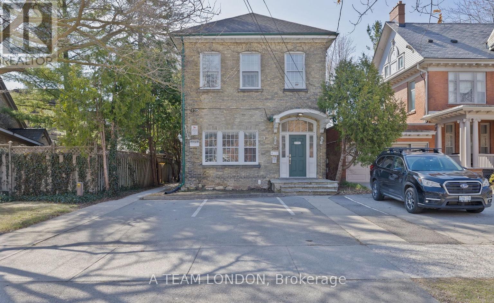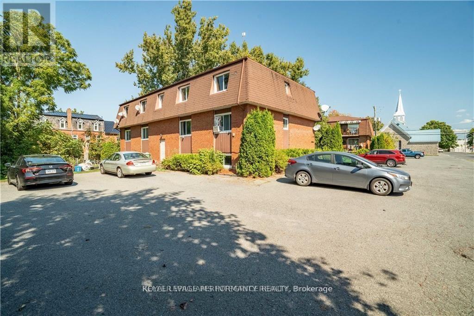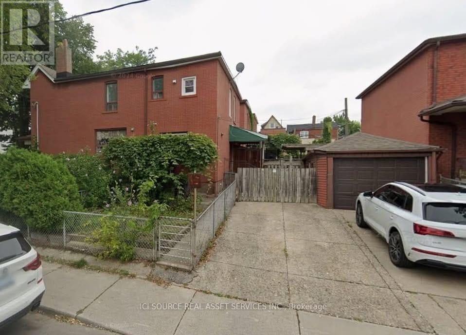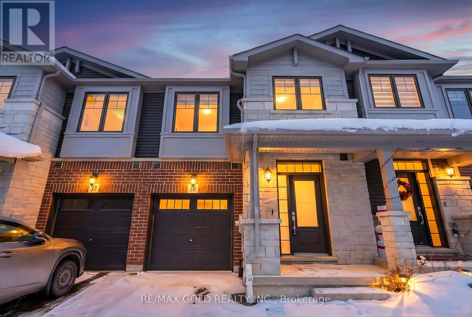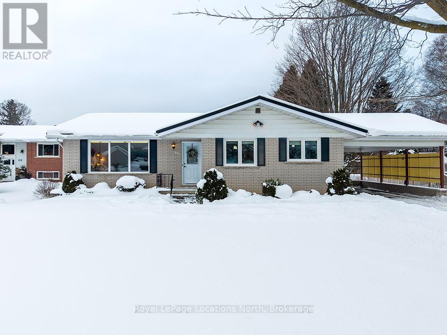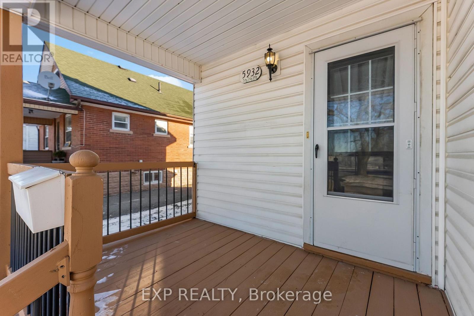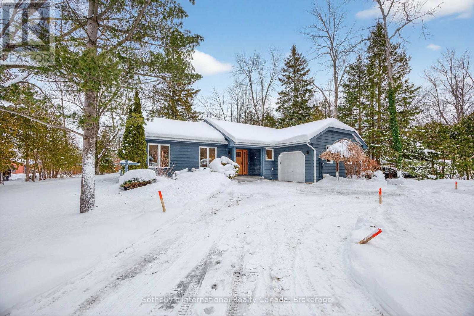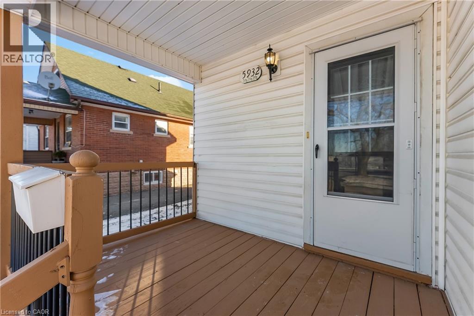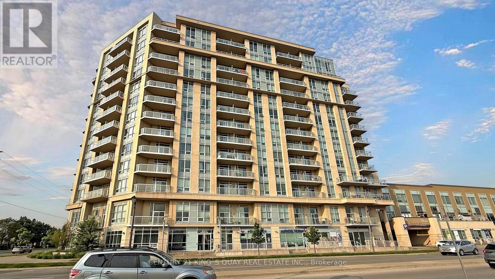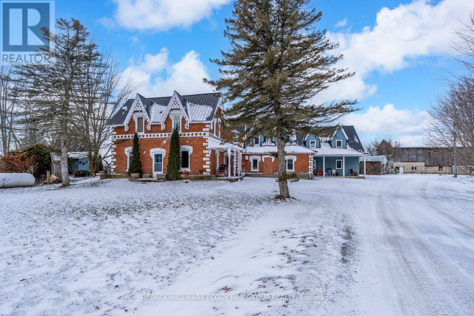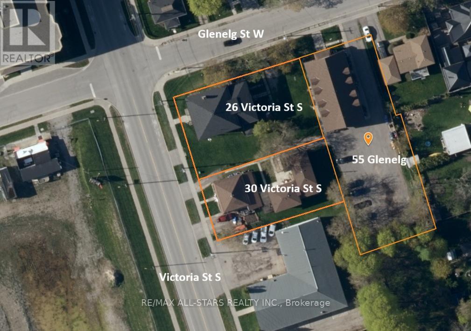Ph 08 - 1928 Lake Shore Boulevard
Toronto, Ontario
Sun Drenched just painted 764 sq ft pplus 90 sq ft balcony - Penthouse with unobstructed jaw Dropping Views Of The Lake And Magnificent Sunsets; Over $34000 In Luxurious Finishes Which Include Upgraded Suite Flooring, Kitchen Cabinetry, Countertops/Backsplash, Both Bathroom Tiles And Vanity Cabinetry, Sliding Mirrored Doors, Numerous Potlights, Window Coverings (Blackout In Br's) And So Much More; 10,000 Sq.Ft. Of Indoor Amenities Exclusive To Each Tower), +18,000 Sq.Ft. Of Shared Outdoor Amenities. Indoor Pool (Lake View),Saunas, Fully-Furnished Party Rm With Full Kitchen/Dining Rm, Fitness Centre (Park View) Library, Yoga Studio, Business Centre, Children's Play Area, 2 Guest Suites Per Building, Bbq Area, Pet Wash, 24-Hour Concierge. Ez Access To Hwy 427, Gardiner, Qew & Public Transit. Step Out Your Door To Trails, Parks & The Amazing Downtown Waterfront. Architecturally Stunning & Meticulously Built Quality, By Award Winning Builder; Min To Trendy Restaurants, Cafes, Shopping; (id:47351)
126 Forest Creek Trail
West Grey, Ontario
AMAZING NEW PRICE! Prepare to be wowed!! Stunning Home on Estate Lot in Forest Creek Estates with Over 5,000 Sq. Ft. of Luxury Living!! Nestled on 1 acre, this custom-built executive bungalow offers an impeccably finished living space, including a full in-law suite with private entrance. Built in 2020, this high-efficiency home blends timeless elegance with modern convenience. Heated concrete driveway and walkways lead to the impressive stone exterior, surrounded by professional landscaping, mature trees, a fully fenced yard, irrigation system, and a stone patio with fire pit, perfect for outdoor entertaining. Inside, the open-concept main floor is designed for both comfort and sophistication. The chef's kitchen features rich maple cabinetry, a striking granite-topped island with seating, and seamlessly flows into a spacious dining area and living room. Step outside to a covered patio retreat, complete with a hot tub for year-round relaxation. The main level also includes a luxurious primary suite with a spa-like ensuite bath, convenient main floor laundry, two additional bedrooms (1 currently an office), and a beautifully appointed 4-piece bath. The fully finished lower level, with in-floor heating, offers endless possibilities with a media room, office, fitness area, guest bedroom, and a self-contained in-law suite. Generator included that powers the entire home. Car enthusiasts and hobbyists will love the oversized in floor heated, two-car garage, featuring epoxy floors, truss core walls, and direct stair access to the lower level. An additional showstopper is the detached 1298 sq. ft. in floor heated shop, complete with 16-ft and 8-ft doors, epoxy floors, and premium finishes ideal for business or recreation. A lifestyle to embrace with the beauty of the surrounding Escarpment Biosphere Conservancy and Boyd Lake steps away to drop in your kayak. This exceptional property truly has its all- luxury, lifestyle, space, privacy, and premier location. (id:47351)
51 David Street Unit# 403
Kitchener, Ontario
Amazing location situated right by Victoria Park. Close to the Light Rail Transit station, Innovation District, City Hall, restaurants and shops of King Street and so much more. You will love living here in this luxury condo building with secure entry, elevator access, your own private balcony in the heart of DTK. Within walking distance to all that downtown Kitchener has to offer and festivals and events during the summer, this is an ideal location to call home. This spacious 1 bedroom, 1 bath unit has upscale upgrades like a glass shower, kitchen island with breakfast bar, ensuite laundry and wide plank hardwood flooring throughout. Floor-to-ceiling, double glazed windows, double glazed balcony door. Caesarstone kitchen countertops, caesarstone seamless backsplash, Blomberg® European appliance package, including panel-ready refrigerator, dishwasher, wall mounted oven, and modern cooktop. Home automation package including smart thermostat, lighting and locking system, secure wireless internet in suites, security cameras around perimeter of the building and a pet washing station. Victoria Park features: Victoria Park Pavilion, Picnic shelter & adjacent summer kitchen, Playground & splash pad, Access to the Iron Horse Trail, Horsehoe pit & basketball court, Historic Clock Tower, ‘The Boathouse’ restaurant on the lake, Winter rink & open space for soccer. (id:47351)
A405 - 275 Larch Street
Waterloo, Ontario
Ideal for investors, young professionals, or first-time buyers, this centrally located 2+1- bedroom, 2-bathroom offers a modern and convenient lifestyle. Situated just steps away from Wilfrid Laurier University and a short walk to the University of Waterloo, this approx. 800 sq. ft., less than 5 year old unit includes a spacious balcony and comes fully furnished (as is). Premium Features: Stainless steel appliances, in-suite laundry, and high-end finishes throughout. Secure Living: Security monitoring and video surveillance for peace of mind. Perfect for Students & Professionals: Excellent rental potential in a high-demand location. Whether for self-use or as a lucrative investment, this property offers unmatched value in one of Waterloo's most sought-after areas. Don't miss out on this exceptional opportunity! (id:47351)
35 Southshore Crescent Unit# 315
Stoney Creek, Ontario
Waterfront living at its finest awaits in this one bedroom condo, offering a perfect blend of modern design, comfort, and convenience. Step inside to discover 575 square feet of thoughtfully designed living space, enhanced by a host of stylish upgrades throughout. The open concept layout features elegant wood flooring, sleek quartz countertops, and stainless steel Whirlpool appliances, creating a contemporary and inviting atmosphere. With 9 foot ceilings and large windows, the unit feels bright, spacious, and airy. In suite laundry adds everyday convenience, making this home as functional as it is beautiful. Residents can enjoy an impressive selection of amenities, including a stunning rooftop patio with breathtaking lake views, ideal for relaxing or entertaining, along with a well appointed party room and a tranquil yoga room. Located just steps from scenic waterfront trails, this condo is perfect for those who love an active, outdoor lifestyle. Commuters will appreciate the easy access to the QEW and Red Hill Valley Parkway, while shopping centres, parks, and conservation areas are all just minutes away. This is a wonderful opportunity to enjoy refined waterfront living in a vibrant and well connected community. (id:47351)
C05-01 - 920 Yonge Street
Toronto, Ontario
End user/investor opportunity at 920 Yonge St.! This mixed-use condominium building overlooks Rosedale Valley located north of Davenport Rd. on Yonge. St. Currently undergoing an exterior re-cladding project to enhance the façade and updated windows. Strong reserve fund. Building is well managed and holds a strong asset value within mid-town. Steps to Rosedale and Yorkville subway stops. Owning the entire 5th floor offers great upside for an end user looking to take back considerable space. Recently updated for professional office use. Lease capital in place to provide cash flow. The building allows multiple uses and excellent for office, medical and educational. Utilities are included in condominium fees. (id:47351)
Main - 22 Princeway Drive
Toronto, Ontario
Welcom to this beautiful 4 Bedroom detached house. Very convienient location, well maintained, beautiful front and backyard, great neighborhood, minutes to supermarket, schools, transit, parks... (id:47351)
402 - 500 Talbot Street
London East, Ontario
Welcome to #402-500 Talbot Street, ideally located in the heart of downtown London and just minutes to UWO. This lovely suite offers two spacious bedrooms and two full bathrooms, in-suite laundry and a desirable open concept living; including a generously sized kitchen and cozy living/dining space with large windows; complete with 1 underground parking stall. Amenities include BBQ gazebo area, fitness centre, sauna, and party room. Great access to public transportation and walking distance to all great downtown amenities-- including Bud Gardens, Covent Garden Market, Harris & Victoria Park, exceptional restaurants, coffee shoppes and so much more! (id:47351)
Lower - 11 Donald Avenue
Welland, Ontario
Welcome to this beautifully maintained lower unit at 11 Donald Avenue, offering over 1,000 sq ft of comfortable living space. Featuring 3 generously sized bedrooms and 2 full bathrooms, this unit stands out with large windows that flood the space with natural light, creating a bright and inviting atmosphere rarely found in lower levels. Enjoy the convenience of your own private laundry room and two dedicated parking spaces. The layout is functional and well-designed, ideal for families, professionals, or students. Located in a quiet, family-friendly neighbourhood, just minutes from shopping, schools, parks, restaurants, public transit, and quick access to Highway 406, making commuting easy. Close to Niagara College and essential amenities.A rare opportunity to lease a spacious, modern lower unit in a desirable Welland location - move in and enjoy comfort, space, and convenience. Students and new immigrants are welcomed. (id:47351)
3140 Lake Shore Boulevard W
Toronto, Ontario
Incredible opportunity to own a freestanding mixed-use building with 50 ft frontage at Lake Shore Blvd and Kipling, positioned in one of Toronto's fastest-growing high-density corridors. Offering exceptional visibility, strong foot traffic, and income potential from both residential and commercial components, this property is ideal for end-users, investors, or developers.Solid block-and-brick construction totaling approx. 5,400 sq ft above grade plus 1,500 sq ft basement (not included in total) on a lot with CR3 zoning allowing a wide range of uses. The 2-bedroom apartment on the second floor (approx. 1,200 sq ft) features a massive 3,100 sq ft terrace with future build-out potential, while the main floor offers bright open commercial space with rear laneway access and a drive-in door for retail, showroom, or service-based uses.Located across from Humber College, the site benefits from constant exposure to students, residents, and growing density throughout the Lake Shore corridor. Excellent transit access, nearby streetcar service, and parking and TTC access on both sides of the street add convenience and visibility.Seller is open to offering a Vendor Take-Back (VTB) mortgage, providing flexibility for qualified purchasers. Adjacent lots may also be available, allowing potential assembly and up to 200 ft frontage for larger-scale redevelopment. (id:47351)
3140 Lake Shore Boulevard W
Toronto, Ontario
Incredible opportunity to own a freestanding mixed-use building with 50 ft frontage at Lake Shore Blvd and Kipling, positioned in one of Toronto's fastest-growing high-density corridors. Offering exceptional visibility, strong foot traffic, and income potential from both residential and commercial components, this property is ideal for end-users, investors, or developers.Solid block-and-brick construction totaling approx. 5,400 sq ft above grade plus 1,500 sq ft basement (not included in total) on a lot with CR3 zoning allowing a wide range of uses. The 2-bedroom apartment on the second floor (approx. 1,200 sq ft) features a massive 3,100 sq ft terrace with future build-out potential, while the main floor offers bright open commercial space with rear laneway access and a drive-in door for retail, showroom, or service-based uses.Located across from Humber College, the site benefits from constant exposure to students, residents, and growing density throughout the Lake Shore corridor. Transit access, nearby streetcar service, and street parking, TTC access on both sides of the street add convenience and visibility.Seller is open to offering a Vendor Take-Back (VTB) mortgage, providing flexibility for qualified purchasers. Adjacent lots may also be available, allowing potential assembly and up to 200 ft frontage for larger-scale redevelopment. (id:47351)
125 Mountain Road
Meaford, Ontario
Welcome to your dream winter retreat! Elevated ski-chalet-inspired escape set on a scenic 2+ acre hilltop just minutes from Thornbury & Blue Mountain. Fully renovated & offering exceptional privacy, this modern bungalow is the perfect home base for winter adventures & four-season living featuring panoramic views of Georgian Bay & the surrounding countryside. Located just 5 minutes from the charming town of Thornbury, this property offers the ideal balance of peaceful seclusion and convenient access to dining, shopping, and recreation. In winter, this property becomes your own private playground. Snowshoe or cross-country ski right from your backyard, gather around the outdoor fire pit for cozy winter warm-ups or unwind beneath the stars in the bubbling outdoor hot tub. With area ski hills only minutes away you can enjoy effortless access to downhill skiing, snowboarding & après-ski relaxation at home. Inside a warm & inviting ambiance awaits. The open-concept layout features a sunken living room with floor-to-ceiling windows & gas fireplace, ideal for relaxing after a day in the snow. The stylish kitchen offers quartz countertops, stainless steel appliances, and a generous pantry/bar, perfect for hosting family and friends. The primary suite is a private sanctuary with a spa-inspired ensuite, walk-in closet, and walk-out to a secluded deck and hot tub-your personal winter escape. Outdoors enjoy morning sunrises and afternoon sunsets, landscaped grounds, walking trails & peaceful views of the neighboring horse pastures, beautiful in every season. An expansive porch, deck, & patio provide year-round enjoyment, while a detached double garage w/ upgraded shelving & finishes , an insulated loft offers flexible space for a home office, studio, or guest suite. Whether you're seeking a winter wonderland retreat or a four-season lifestyle property close to Ontario's premier recreation destination, this one-of-a-kind home delivers. This is more than a home-it's a lifestyle. (id:47351)
1 - 389 Dufferin Avenue
London East, Ontario
Beautifully renovated and fully furnished two bedroom, one bathroom main floor unit located at the front of 389 Dufferin Avenue. This bright unit offers an abundance of natural light throughout, modern finishes, and a functional layout. Both bedrooms are furnished with queen size beds, making it truly move in ready. The unit includes one dedicated parking space and separately metered hydro, with all other utilities included. Ideally located just minutes from downtown London, close to Western University, major bus routes, shopping, and local amenities. A great opportunity for students or professionals seeking a high quality rental in a prime location. (id:47351)
389 Dufferin Avenue
London East, Ontario
Welcome to 389 Dufferin Avenue, a fully renovated four unit residential building located in the heart of Woodfield and only minutes from downtown London. The property features six bedrooms and four bathrooms across four well maintained units. One unit is currently vacant and ready for a new tenant at full market rent, or an owner occupied unit. Additional features include a rear storage room and separately metered electrical for all units. The property is zoned R3 1 and OC4, offering versatility and long term flexibility. The building offers strong financial performance with a projected annual income of $70,200 and a net operating income of $53,879. One unit remains below market rent, creating an opportunity to further improve revenue. A well located, turnkey asset in one of London's most desirable neighbourhoods. (id:47351)
31 Church Street
North Dundas, Ontario
Fantastic opportunity to grow your rental portfolio. This solid, all brick 6 unit has 5 2-bedroom units and 1 1-bedroom. 3 of the 6 units have been recent renovated. The basement 1 bedroom is currently vacant. In-house coin-op laundry to add income. Ample parking on site. Heat and hydro are not included in rents. Please note that the one vacant unit and common spaces will be viewed upon a 1st showing, and tenanted spaces will be viewed with a conditional accepted offer. Don't hesitate to reach out! (id:47351)
Basement - 29 Via Italia
Toronto, Ontario
Beautiful, bright, recently renovated 500 sq ft 1 Bedroom + Den with large Walk-in closet/storage and one Parking space- 6'5" ceilings- Large open-concept kitchen and living room with LED pot lights,- Large windows- hardwood floors- Spacious kitchen with granite counters with dishwasher, stove, and fridge- Bathroom with heated floors a shower- your own laundry room with full-size washer/dryer.- Central heating and air conditioning- The den is open and is too small to be used as a bedroom Tenant insurance required. Utilities included: Hydro, Gas, Heat, AC, Hot water. 1 Outdoor Parking pad *For Additional Property Details Click The Brochure Icon Below* (id:47351)
38 - 10 Birmingham Drive
Cambridge, Ontario
Executive Townhome on Premium Lot with Walk-Out Basement! Ideally located just minutes from shopping, restaurants, and easy access to the 401. This bright and modern home offers 3 bedrooms and 2.5 bathrooms, 9-foot ceilings, a spacious open-concept living and dining area, and elegant oak stairs. The upgraded kitchen features quartz countertops, upgraded appliances, and ample cabinetry, complemented by an abundance of natural light throughout. A fantastic opportunity and an ideal home for first-time buyers or investors seeking a move-in-ready property in a highly convenient location. (id:47351)
138 Montgomery Street
Meaford, Ontario
Stepping into this delightful bungalow, you are welcomed by a warm, nostalgic atmosphere that resonates with those who value distinctive charm. This meticulously maintained home, available for the first time, is situated on a spacious lot in a sought-after neighborhood of Meaford. The main floor features three generously sized bedrooms with hardwood flooring, a full bathroom, laundry facilities, and an abundance of natural light. The lower level expands the living area with a large family room, an additional full bathroom, and ample storage space. Conveniently located just a short walk from the Georgian Trail, this property is also near local schools, Georgian Bay, and a variety of dining and shopping options. This distinctive home is ready for a new owner to infuse it with their personal style. (id:47351)
5932 Carlton Avenue
Niagara Falls, Ontario
This inviting 1.5 storey home blends character with smart updates and everyday comfort, featuring a refreshed kitchen with a spacious island, several updated windows, upgraded front and back doors, and newer air conditioning for worry-free living. The dining area has been newly insulated and finished with drywall, the home has been freshly painted, and a bright bonus sunroom adds flexible space for relaxing or working from home. Sitting on a deep 40 x 221 lot, the property offers rare potential for future severance, and with GC and Residential zoning you have the unique option to live and work in one location. The roof is approximately 10 years old, and the home is perfectly positioned in a comfortable neighbourhood just steps from Lundy's Lane amenities, about an 8 minute drive to the highway, with both public and Catholic schools nearby. (id:47351)
111 Patricia Drive
Blue Mountains, Ontario
Welcome to this spectacular bungalow, professionally renovated throughout and set on a premium 1/3-acre treed lot at the base of Blue Mountain. Perfect as a full-time residence or a weekend retreat/ski chalet, this home blends style, comfort, and thoughtful design. A circular driveway leads you to a single-car garage with automatic door opener and there is ample parking for three or more vehicles. The covered front porch features a new deck and stunning new fiberglass front door. Step inside to a welcoming front hall with access to an expansive laundry room with custom storage, a laundry sink, and quartz countertops.The main floor has been completely redesigned with entertaining in mind, offering a beautiful open-concept layout and two separate decks-one off the dining area and one off the kitchen. The stunning kitchen features all-new custom cabinetry, quartz countertops, a spacious breakfast bar, and new stainless steel appliances. The living room is anchored by a 56" Continental gas fireplace with floor-to-ceiling tile surround and feature wall. Throughout the main level you'll find engineered hardwood floors, all new doors and trim, and updated recessed lighting and light fixtures. Two guest bedrooms, both with new custom closets, share a stylish 4-piece bathroom with heated floors. The primary bedroom offers a walk-in closet and a custom 3-piece ensuite with walk-in shower and heated floors. Both bathrooms are finished with quartz countertops and large-format porcelain tile. Additional upgrades include all new vinyl windows and doors, owned Navien on-demand hot water system, Ecobee thermostat, and upgraded blown-in attic insulation. (id:47351)
5932 Carlton Avenue
Niagara Falls, Ontario
This inviting 1.5 storey home blends character with smart updates and everyday comfort, featuring a refreshed kitchen with a spacious island, several updated windows, upgraded front and back doors, and newer air conditioning for worry-free living. The dining area has been newly insulated and finished with drywall, the home has been freshly painted, and a bright bonus sunroom adds flexible space for relaxing or working from home. Sitting on a deep 40 x 221 lot, the property offers rare potential for future severance, and with GC and Residential zoning you have the unique option to live and work in one location. The roof is approximately 10 years old, and the home is perfectly positioned in a comfortable neighbourhood just steps from Lundy’s Lane amenities, about an 8 minute drive to the highway, with both public and Catholic schools nearby (id:47351)
806 - 8323 Kennedy Road
Markham, Ontario
Amazing 2 Bedrooms W/ 2 Washrooms Unit In South Unionville. Direct Access To T&T Supermarket. Unobstructed View From Balcony. 9Ft Ceiling, Modern Renovation. Upgraded Kitchen With Granite Counter, Stainless Steel Appliances & Custom Backsplash. 1 Parking And 1 Locker. Steps To Restaurants, Shops, Park. Mins To Hwy 407, High Way 7, Downtown Markham, Go Station, YMCA. Amenities Included 24Hrs Concierge, Party Room, Gym, Rooftop Terrace. (id:47351)
8464 6th Line
Essa, Ontario
TIMBER-FRAME ESTATE ON 10 ACRES WITH INGROUND POOL, EXPANSIVE BARN, VERSATILE OUTBUILDINGS, & A 4,544 SQ FT HOME BUILT TO IMPRESS! Call it a farmhouse if you want, but this 10-acre estate works harder than most properties ever will, with outbuildings built to perform and a 4,544 sq ft home that redefines rural craftsmanship. Anchoring the property is a 4,500 sq ft barn with box stalls, paddocks, and tack space, a heated 62 x 38 ft saltbox-style workshop, multiple accessory buildings, and a two-car garage, perfect for home-based businesses, contractors, or equestrian enthusiasts. The home stands among open fields and mature trees, showcasing steep gables, brick and board-and-batten siding, an updated steel roof, and an outdoor retreat with an inground saltwater 20 x 40 ft pool, a pool house with a shower and change room, and a timber-framed covered patio. The great room showcases true timber-frame craftsmanship, with soaring wood-plank ceilings, expansive arched windows, and a floor-to-ceiling stone fireplace crowned by a wood mantle and chandelier, and in-floor radiant heat throughout most of the home. Handcrafted wood cabinets, stone counters, open shelving, and a large island with an apron sink make the kitchen the perfect gathering place, while the breakfast nook invites casual mornings and the formal dining room provides an elegant setting with a fireplace and patio access. A main-floor office offers a dedicated workspace, while upstairs, a billiards room with vaulted ceilings and arched windows overlooks the great room and flows into a large family/games area. The primary suite enjoys its own private wing, accessed by a separate staircase, with a walk-in closet and ensuite featuring a jetted tub. Every part of this estate, from the surrounding acreage to the timber-frame home and equipped outbuildings, is ready to support a lifestyle of work, recreation, and country living at its finest. (id:47351)
26/30/55 Victoria/ Glenelg Avenue S
Kawartha Lakes, Ontario
A rare opportunity to acquire three buildings across three separately registered lots, spanning a combined 0.82 acres, in a highly desirable Lindsay location. This portfolio offers a total of 21 turn-key residential units generating strong, reliable income. The properties include: 26 Victoria Ave S (PIN: 632270142) - 6 units, 30 Victoria Ave S (PIN: 632270143) - 5 units, 55 Glenelg St W (PIN: 632270158) - 10 units.Although each property is individually registered, the seller prefers to sell them as a combined package, presenting an exceptional opportunity for an investor seeking dependable income today along with redevelopment upside.The flexible zoning permits a variety of high-value uses and allows for development of up to four storeys. This is a remarkable investment opportunity. See attached for financials. (id:47351)
