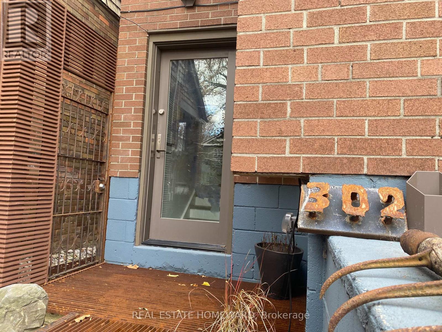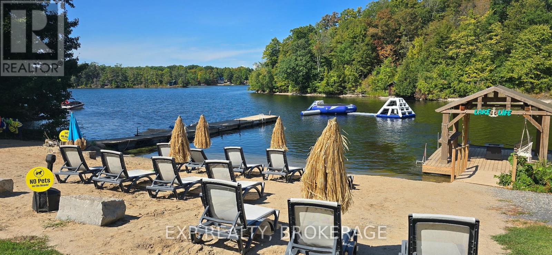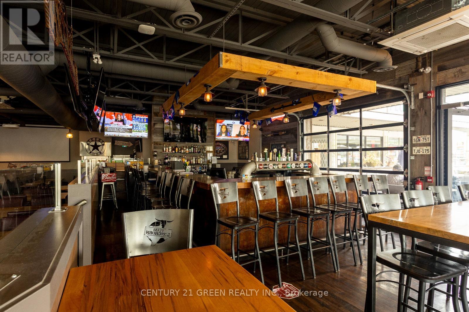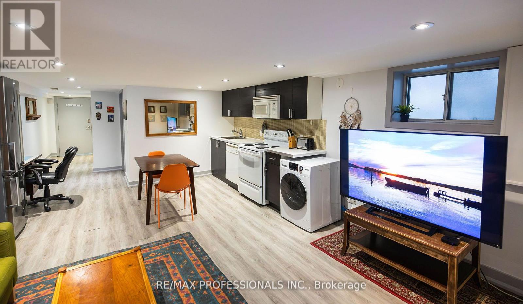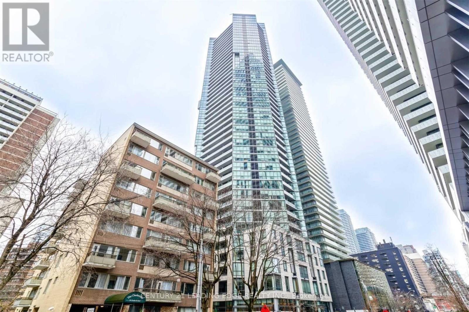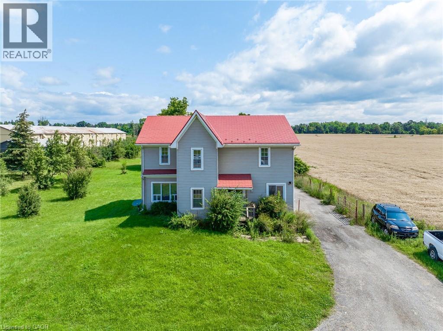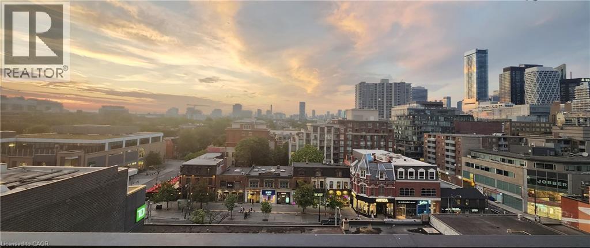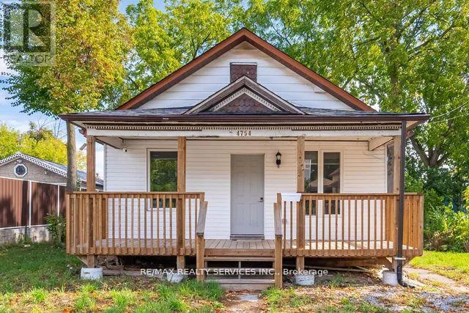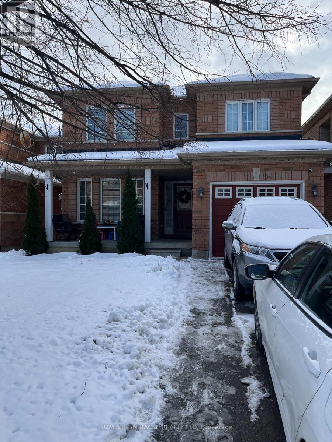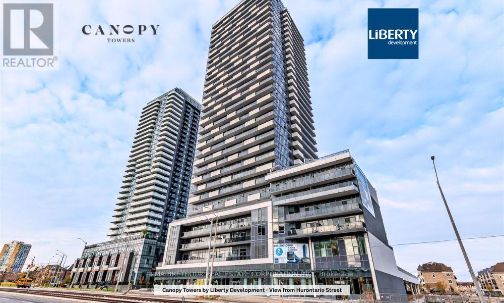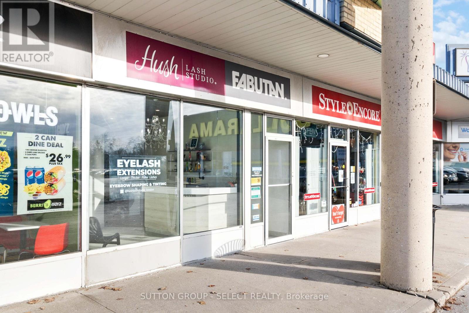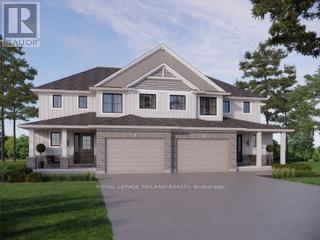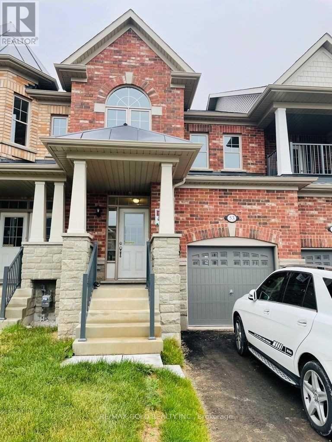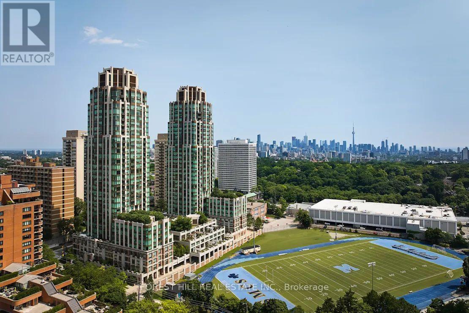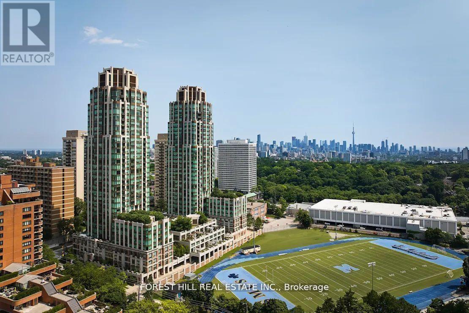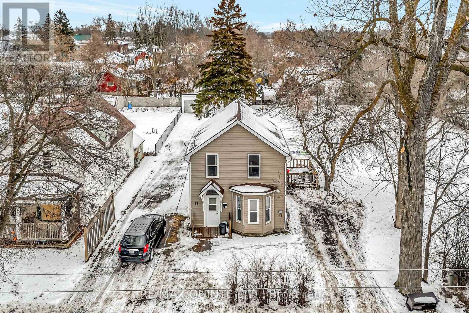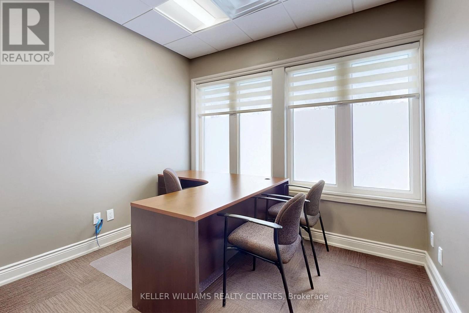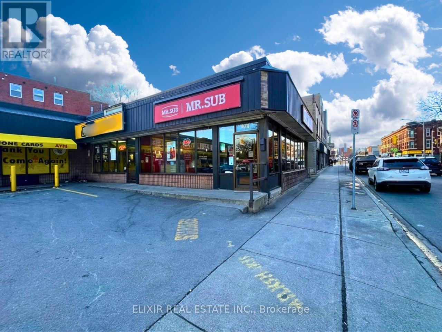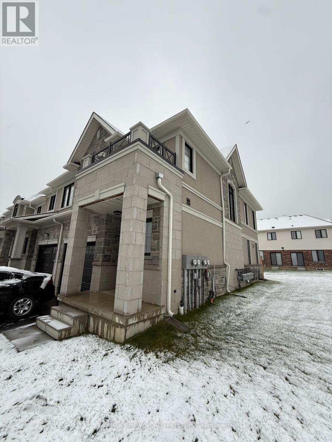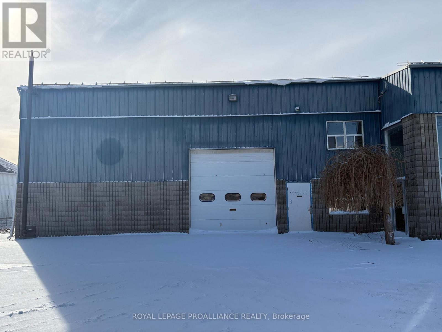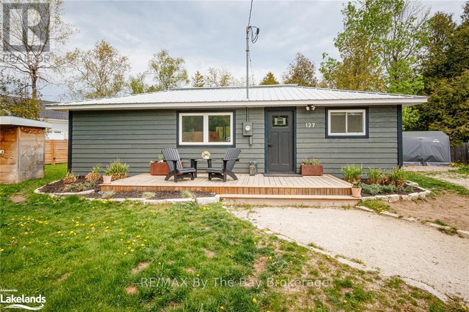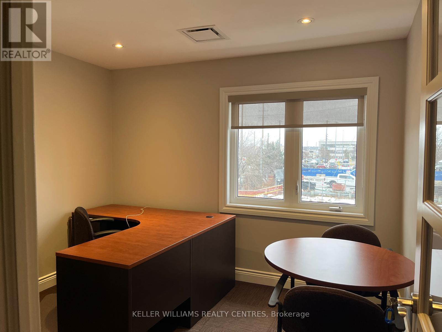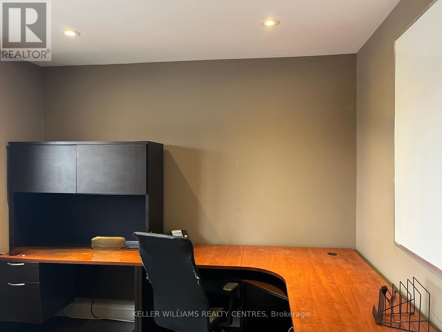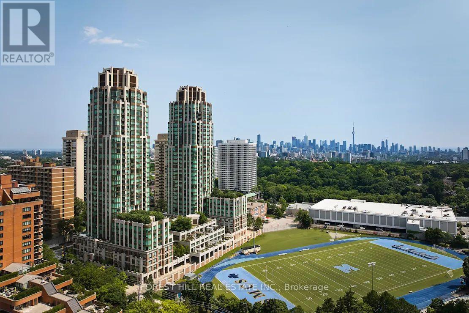302 Rhodes Avenue
Toronto, Ontario
Need a home during a major renovation? This Charming fully detached 2-storey home available Feb. 1-July 31 (dates flexible) will fit the bill. Enjoy two comfortable bedrooms, a cozy living room and dining room that overlooks the backyard. The generous backyard with deck is perfect for outdoor living. A walk in pantry is located across from the very smartly designed efficient kitchen. The home comes partially furnished and offers a private driveway with parking for two vehicles. Landlord has worked closely with the contractor to make this a unique yet functional home. An oversized laundry room in the basement offers extra storage. All Utilities Are Included.This is an opportunity not to be missed. Kindly note that pets are not permitted due to allergies. (id:47351)
4177 & 4187 Carrying Place Road
Frontenac, Ontario
Exceptional 3.95-acre waterfront property on beautiful Dog Lake, part of the Rideau Canal System, renowned for excellent boating and exceptional year-round fishing. Offering approx. 750 feet of shoreline, half natural and half landscaped, this unique estate features a 40-foot sandy, gradual-entry beach and an impressive array of residential, recreational, and income-generating structures. Truly turnkey and ready for year-round enjoyment or business use. The property features three year-round vacation homes, three fully serviced RV sites, two seasonal trailers, a tuck shop, and extensive docking facilities. Outbuildings and amenities include 35x60 ft 4-bay garage; 10x16 ft seasonal tuck shop with patio; 70-foot dock, 30-foot dock, and two 16-foot docks; two16x16-foot floating gazebos; private boat launch; fish cleaning hut with water & electricity; gated entry (automatic openers included but not yet installed); advanced UNIFI Wi-Fi system throughout the property; security system; 3 septic systems with raised lids (all new in 2012); one drilled well & one dug well; and two 200-AMP electrical service panels. Located on a well-maintained municipal road with weekly garbage/recycling pickup. Fibre-optic internet scheduled for 2026 (currently using StarLink). Ideal uses include a turnkey year-round cottage rental business, a multi-generational family compound for seasonal or full-time living, long-term rental investment, and a huge 4-bay garage, a rare opportunity; all the hard work has been done. Schedule your private viewing today. (id:47351)
13 - 1077 North Service Road
Mississauga, Ontario
**PRICE REDUCED !!!** NON-FRANCHISE ; Premium Quality Bar and Restaurant Business for Sale in Mississauga Applewood Shopping Plaza; Huge Patio! 125 Seats Inside and 80 Seats outside on Patio ! Approx $15000 Monthly Rent (including TMI) ; Overlooking QEW Highway!! Plaza tenants incl: shoppers drug mart, LCBO brewers retail, TD bank, Scotiabank, Metro supermarket, Doctors offices, Salons, etc. Close To High Density Office/Retail/Residential. (id:47351)
Lower - 627 Christie Street
Toronto, Ontario
Utilities included. Nestled in one of Toronto's most coveted neighbourhoods, this apartment is steps from everything the Wychwood area has to offer. Live minutes from the iconic Wychwood Barns, known for its year-round farmers market, vibrant arts scene, community events, and beautiful green spaces. Enjoy weekend strolls through tree-lined streets, visit local coffee shops and bakeries, and explore independent shops along St. Clair West. You'll love the unbeatable access to transportation: the St. Clair streetcar, Bathurst bus, and two subway stations are close by making downtown commutes a breeze. Nearby Christie Pits Park and Hillcrest Park provide wonderful outdoor escapes. Enjoy being part of a friendly, artistic, and welcoming community. Discover urban comfort and charm in this expansive 675 sf 1-bedroom, 1-bath basement apartment, ideally situated at the vibrant corner of Bathurst and Christie. Boasting an inviting open concept layout, this thoughtfully designed space offers both versatility and comfort, perfect for singles or couples. Bright, open-concept living & dining are ideal for relaxing or entertaining. Open kitchen with ample counter space and storage. Large bedroom with plenty of closet space, in-suite laundry and private entrance for added privacy. (id:47351)
205 - 45 Charles Street E
Toronto, Ontario
Welcome to 45 Charles Street East at the prestigious Chaz Yorkville, where luxury meets urban convenience in the heart of downtown Toronto. This bright and spacious open-concept unit is thoughtfully designed for modern living, featuring floor-to-ceiling windows that flood the space with natural light. The contemporary urban kitchen is equipped with sleek European-style stainless steel appliances, stylish cabinetry, and elegant finishes-perfect for both everyday living and entertaining.Residents enjoy access to an impressive collection of world-class amenities, including 24-hour concierge service, a fully equipped fitness studio, steam room, theatre room, gaming area, billiards room, pet spa, guest suites, and the exclusive Chaz Club, offering a truly elevated lifestyle experience.Located just steps to Bloor Street and Yorkville, this prime address places you at the center of Toronto's most vibrant neighborhood. Enjoy easy access to luxury shopping, fine dining, cafes, entertainment, and top universities, with two subway lines only moments away for seamless city commuting. Whether you're a professional, investor, or urban enthusiast, this exceptional condo offers the perfect blend of style, comfort, and unbeatable location in one of Toronto's most sought-after communities.Experience sophisticated downtown living at Chaz Yorkville-where everything you need is right at your doorstep. (id:47351)
1388 Highway 6
Greensville, Ontario
Located on Highway 6 with quick access to Highways 401 and 403, this property offers an excellent commuter location just minutes from Burlington and Waterdown, with convenient access to amenities and services. Set on approximately 3 acres, the property provides ample space for farming and a variety of agricultural opportunities. The home features 4 bedrooms, including one bedroom on the main floor, along with two full bathrooms and an additional 4-piece bathroom for added convenience. The laundry room is currently located in the basement, while the main-floor laundry area may be converted into an additional bedroom if desired. The spacious main-floor primary bedroom extends from the front to the back of the home, offering a private and comfortable retreat. The large kitchen features an island and generous workspace, ideal for both everyday living and entertaining. New flooring installed in 2022 adds a fresh, updated feel throughout. The family room is filled with natural light, creating a warm and inviting living space. (id:47351)
330 Richmond Street W Unit# 910
Toronto, Ontario
The most amazing location, situated in the heart of Toronto’s Harbourfront and Entertainment Districts. Residents of 330 Richmond Condos enjoy 24 hour concierge, 12th floor amenities with fitness centre, yoga studio, saunas and spa treatments. Entertainment area featuring the games room with billiard tables, lounge areas, TV and a theatre room. Party room with lounges, caterer’s kitchen and private dining area with access to the outdoor terrace. The Sky Lounge with a spectacular view of Toronto features an outdoor pool, with lounge areas, cabanas, a tanning deck, fireplace, and barbecues. Steps to CN Tower, Rogers Centre, Ripley's Aquarium, Starbucks, cafes and restaurants. The underground PATH, Union Station, Scotiabank Arena, the financial and entertainment districts. Minutes to Toronto's Harbourfront, the multi-use Martin Goodman walking, running and cycling trail, dog park, HTO Beach. The city's finest entertainment lounges, restaurants and theatres on King Street West. (id:47351)
4754 First Avenue
Niagara Falls, Ontario
Are you looking for an investment property located just minutes from Niagara Parkway, QEW, the Tourist District, and the USA border? The newly renovated 4-bedroom, 2 bathroom home is in the heart of Niagara Falls, offering a prime opportunity for investors. Whether you're interested in a high-performing Airbnb or a long-term rental, this property is perfectly positioned to generate excellent income. The spacious basement has additional rental potential, giving you even more opportunities to maximize your returns. Plus, with commercial zoning, the possibilities are endless, live, rent of explore business opportunities. This property is zoned GC. Conveniently close to schools, community centres, shopping, and public transit, this property is ideal for those looking to invest in one of Niagara's most sought-after locations. Don't miss out on this incredible opportunity. (id:47351)
134 Williamson Drive
Brampton, Ontario
Stunning Upper Unit (Main and 2nd Level) spacious 3 BR Detached Home for Rent In The Most Desirable Area. Lots Of Upgrades, Oak Staircase, California Shutters, Hardwood Floor, Ceramic Foyer, Entrances To Fence Backyard With Deck, Computer Nook, Kitchen With Walk-In Pantry and S/S Appliances, Family Size Breakfast Area With Walkout To Patio. Property Features: 3 generously sized bedrooms with ample natural light, 3 washrooms including a primary ensuite, Premium Hardwood Floors Thru Out Main Floor and Premium Quality Vinyl Floors Thru Out the 2nd Floor! Children's Paradise Carpet Free Home! Convenient 2nd Floor Laundry! Hardwood Staircase! This Home is a perfect blend of style, comfort and location. Perfect for a family looking for comfort and convenience. Walking Distance To Community Center, Catholic & Public Schools 5 Min To Go Station. Tenant to pay 70 % utilities . Needs Rental application , job letter , credit check , references , tenant insurance. (id:47351)
2201 - 5105 Hurontario Street
Mississauga, Ontario
Welcome to Canopy Towers, where contemporary design meets elevated living. This impressive 1-bedroom + den suite features 658 sq. ft. of refined interior space, complemented by an 85 sq. ft. private balcony-ideal for unwinding or hosting guests. Soaring 34 storeys above a sleek 6-storey podium, Canopy Towers rises proudly at Hurontario Street and Eglinton Avenue, the energetic heart of Mississauga. Its bold, modern architecture and eye-catching façade make it a striking presence on the city skyline. Behind the podium, a gracefully sculpted lifestyle canopy frames the second level. Below it, a sheltered porte-cochère offers a stylish arrival experience; above it, a beautifully landscaped outdoor retreat blends seamlessly with exceptional indoor amenities-creating the perfect environment for leisure, wellness, and connection. With a prime location just steps from Mississauga Transit and the upcoming Hurontario LRT, life at Canopy Towers delivers convenience, sophistication, and a truly elevated living experience. (id:47351)
6 - 509 Commissioners Road W
London South, Ontario
TURNKEY OPERATING FRANCHISE! An entrepreneur's dream of owning a fully turn-key, well-established franchise. Fabutan & Hush Lash Studio has been successfully operating for over 20 years and is part of Canada's #1 lifestyle brand, offering a wide range of services to a loyal and dedicated clientele. This location proudly provides sunshine tanning, red light therapy, spray tanning, luxury skincare, and professional eyelash extension services by Hush Lash Studio.This well-established franchise continues to generate strong and consistent profitable revenue, while presenting an excellent opportunity for a new owner or executive. The studio has undergone extensive improvements and recent capital upgrades, creating a modern, comfortable, and welcoming environment. Most recent updates include updated dryer vents, a new bathroom exhaust fan, a new Mystic spray booth, a new airbrush machine, a new lash bed, a brand-new stand-up tanning bed, and a newly constructed stand-up tanning room, along with Bluetooth radio systems for the lay-down beds to further enhance the client experience. Previous improvements include a reconstructed open-concept lobby, new front desk and computer (2022-2023), HVAC system (2022), airbrush room and equipment (2021), updated floors, sink installation, and more.Located in a high-traffic strip plaza with excellent visibility, this business benefits from major complementary neighbouring brands that drive consistent foot traffic. The property offers easy access from a major intersection and ample on-site parking for staff and clients. Plenty of upside and growth potential for the savvy investor. (id:47351)
35 Harrow Lane
St. Thomas, Ontario
Welcome to the Elmwood model located in Harvest Run. Currently under construction; completion March 19, 2026. This Doug Tarry built, 2-storey semi detached is the perfect starter home. A Kitchen, Dining Area, Great Room & Powder Room occupy the main level. The second level features 3 spacious Bedrooms including the Primary Bedroom (complete with 3pc Ensuite & Walk-in Closet) as well as a 4pc main Bathroom. The unfinished basement is a blank canvas, ready for you to design tailored to your needs. Notable Features: Luxury Vinyl Plank & Carpet Flooring, Tiled Backsplash & Quartz countertops in Kitchen, Covered Front Porch & Attached 1.5 Car Garage. This High Performance Doug Tarry Home is both Energy Star & Net Zero Ready. A fantastic location with walking trails & park. Doug Tarry is making it even easier to own your home! Reach out for more information regarding First Time Home Buyer promotion. All that is left to do is move in, get comfortable & Enjoy! Welcome Home! (id:47351)
53 Finegan Circle
Brampton, Ontario
Available from Feb 1st,2026 , 3 Bedroom 2.5 Washroom upgraded full House for Lease. House Features Upgraded Hardwood Flooring Throughout ,freshly painted , Oak Staircase, Kitchen With S\\S Appliances, Back Splash , Quartz Countertops ,Extended Kitchen Cabinets, Lovely Primary Bedroom With Gorgeous Ensuite And Walk In Closet,Good Size Bedrooms With W/I Closet, Upper Floor Den, Good Sized Fenced yard and Driveway With No Walkway In Front Of House, Unfinished basement. Close To All Amenities, Park, Sports Center, Shopping, Transit, Few Mins To Go Station .Utilities Extra, Job Letter, Pay Stubs, Credit Reports, AAA Tenant Required. (id:47351)
301 - 310 Tweedsmuir Avenue
Toronto, Ontario
"The Heathview" Is Morguard's Award Winning Community Where Daily Life Unfolds W/Remarkable Style In One Of Toronto's Most Esteemed Neighbourhoods Forest Hill Village! *Spectacular Low Floor West Facing Studio Suite W/High Ceilings That Feels Like A 1Br 1Bth W/Separate Family Room! *Abundance Of Windows+Light W/Panoramic West Views! *Unique+Beautiful Spaces+Amenities For Indoor+Outdoor Entertaining+Recreation! *Approx 564'! **EXTRAS** Stainless Steel Fridge+Stove+B/I Dw+Micro,Stacked Washer+Dryer,Elf,Roller Shades,New Luxury Vinyl Tile Flooring,Quartz,Bike Storage,Optional Parking $195/Mo,Optional Locker $65/Mo,24Hrs Concierge++ (id:47351)
311 - 310 Tweedsmuir Avenue
Toronto, Ontario
"The Heathview" Is Morguard's Award Winning Community Where Daily Life Unfolds W/Remarkable Style In One Of Toronto's Most Esteemed Neighbourhoods Forest Hill Village! *Spectacular Low Floor 1+1Br 1Bth South Facing Suite W/High Ceilings! *Abundance Of Windows+Light W/Panoramic Lush Treetop+CN Tower Views! *Unique+Beautiful Spaces+Amenities For Indoor+Outdoor Entertaining+Recreation! *Approx 719'! **EXTRAS** Stainless Steel Fridge+Stove+B/I Dw+Micro,Stacked Washer+Dryer,Elf,Roller Shades,Laminate,Quartz,Bike Storage,Optional Parking $195/Mo,Optional Locker $65/Mo,24Hrs Concierge++ (id:47351)
83 Grier Street
Belleville, Ontario
This DUPLEX presents a solid opportunity for investors or buyers looking for a versatile income property in a convenient, walkable location. This well-laid-out up/down duplex features two self-contained units, offering flexibility and strong rental potential. The upper unit includes one bedroom, kitchen, a comfortable living area, and a 3-piece bathroom. The lower unit offers two bedrooms plus a bonus office or den space, along with its own kitchen, living room, and 3-piece bath-ideal for tenants needing a bit of extra room. Each unit is separately equipped with its own heating source and hot water tank, providing efficiency and ease of management. Separate parking areas add to the functionality and tenant appeal. At the rear of the property, a large detached garage/shed in back offer additional value and potential uses. Located just a few blocks from public transit, grocery stores, banking, restaurants, and a pharmacy, this property delivers everyday convenience. A practical investment with immediate usability and long-term upside. (id:47351)
1c - 117 Wellington Street E
Aurora, Ontario
Excellent opportunity to lease out professional office space in a fantastic location of Aurora. Steps to the GO station, easy access to the highway! Located on first floor, furnished unit with access to reception area, kitchenettes, media studio, fitness centre, customer rooms and boardroom. (id:47351)
478 King Street E
Hamilton, Ontario
Outstanding opportunity to acquire a well-established Mr. Sub franchise located on King Street East in Hamilton, a high-visibility urban corridor with strong pedestrian and vehicular traffic. This turnkey operation benefits from Mr. Sub's long-standing Canadian brand recognition, proven systems, and ongoing franchisor support. The restaurant features a fully equipped commercial kitchen, efficient layout, clean front-of-house area, and trained staff in place, allowing for a smooth transition for a new owner. Revenue is generated through dine-in, takeout, and delivery, serving a loyal base of repeat customers, with Weekly sales averaging approximately $8,000-$10,000, food costs at 33%-35%, labour at 22%-23%, and rent approximately $3,800/month including TMI. The business is well organized and easy to manage, making it ideal for a hands-on owner-operator, family-run business, or first-time franchise buyer. Additional upside potential exists through delivery optimization, catering services, or extended operating hours. A solid, stable opportunity offering consistent cash flow in a sought-after Hamilton location. (id:47351)
18 - 30 Mia Drive
Hamilton, Ontario
Discover this beautifully appointed 3-bedroom, 3-bathroom townhouse in the highly sought-after Ryckmans neighborhood. Thoughtfully designed with a refined blend of luxury, style, and functionality, this home is ideal for discerning renters. The open-concept kitchen features stainless steel appliances, quartz countertops, a center island, and ample cabinetry, making it perfect for both everyday living and entertaining. Bright, spacious bedrooms offer generous closet space and abundant natural light. Enjoy exceptional convenience with parks, schools, restaurants, shopping, and Fortinos all within walking distance. This move-in-ready home delivers comfort, quality, and an outstanding lifestyle. Tenant Notice: Limited exterior work is currently in progress and does not interfere with interior living or enjoyment of the property. (id:47351)
9 Mcfarland Drive
Prince Edward County, Ontario
Climate-controlled contractor garage for lease comprising approximately 2,400 sq ft. The space features three large bay doors and two overhead unit heaters, making it well suited for contractors and similar commercial uses. Options are available to add a bathroom, as well as outdoor storage using shipping containers. Heat and hydro are included in the rent. Flexible short or long-term lease terms are available. County Acrobatics operates in the adjacent unit, making this space well suited for a complementary business. (id:47351)
127 Glenlake Boulevard
Collingwood, Ontario
Renovated Bungalow for lease available Immediately! Utilities are extra. This home features 2 bedrooms and 1 bathroom situated on a mature lot.Beautiful kitchen with stainless steel appliances. Laminate flooring through out. Located on mature lot with deck for enjoyment. (id:47351)
2b - 117 Wellington Street E
Aurora, Ontario
Excellent opportunity to lease out professional office space in a fantastic location of Aurora. Steps to the GO station, easy access to the highway! Located on second floor, furnished unit with access to reception area, kitchenettes, media studio, fitness centre, customer rooms and boardroom. (id:47351)
2a - 117 Wellington Street E
Aurora, Ontario
Excellent opportunity to lease out professional office space in a fantastic location of Aurora. Steps to the GO station, easy access to the highway! Located on second floor, furnished unit with access to reception area, kitchenettes, media studio, fitness centre, customer rooms and boardroom. (id:47351)
2203 - 310 Tweedsmuir Avenue
Toronto, Ontario
"The Heathview" Is Morguard's Award Winning Community Where Daily Life Unfolds W/Remarkable Style In One Of Toronto's Most Esteemed Neighbourhoods Forest Hill Village! *Spectacular 2Br 2Bth N/E Corner Suite W/Balcony+High Ceilings! *Abundance Of Windows+Light W/Panoramic Lake+Cityscape Views! *Unique+Beautiful Spaces+Amenities For Indoor+Outdoor Entertaining+Recreation! *Approx 953'! **EXTRAS** B/I Fridge+Oven+Cooktop+Dw+Micro,Stacked Washer+Dryer,Elf,Roller Shades,Laminate,Quartz,Bike Storage,Optional Parking $195/Mo,Optional Locker $65/Mo,24Hrs Concierge++ (id:47351)
