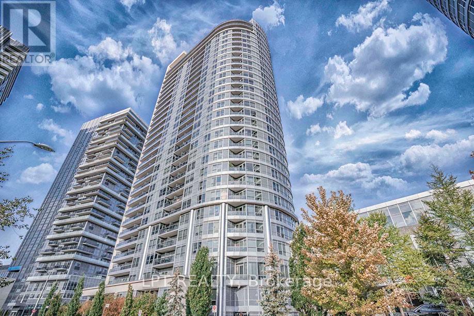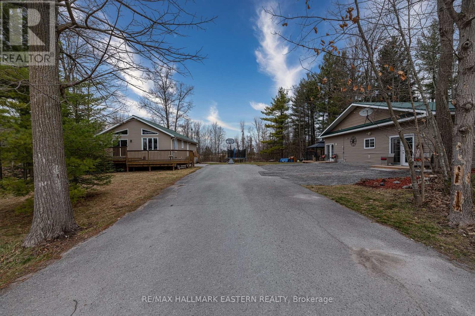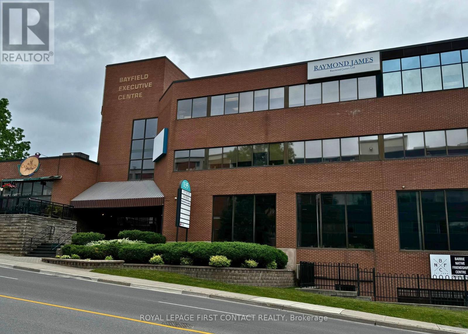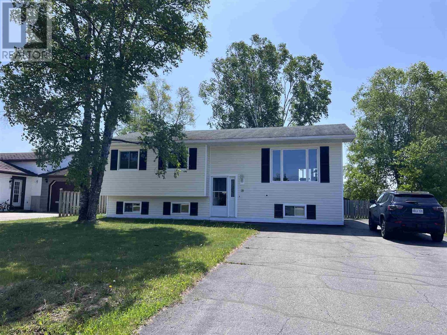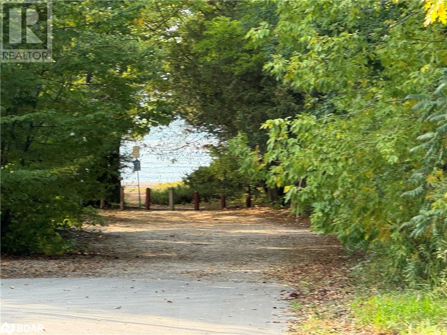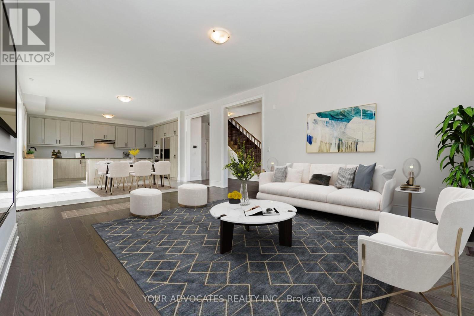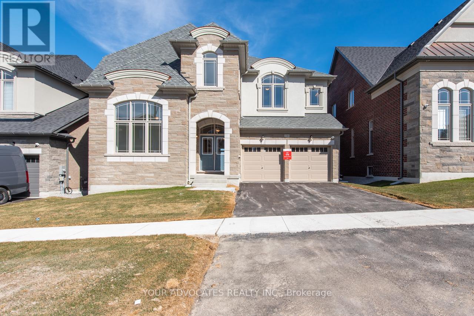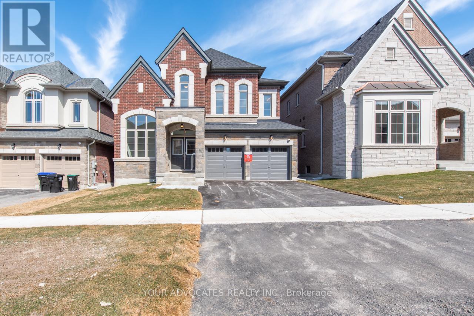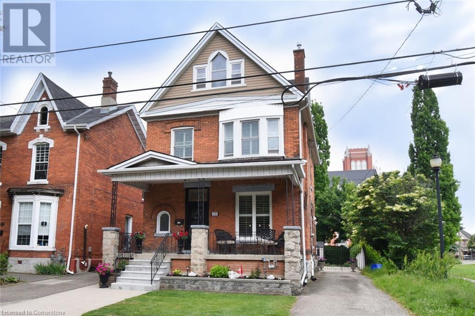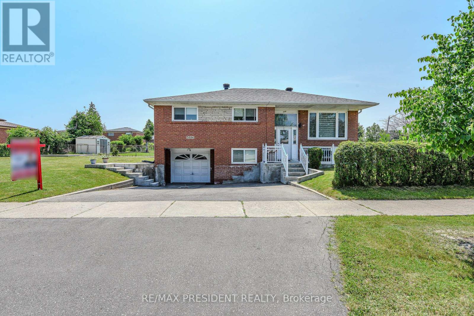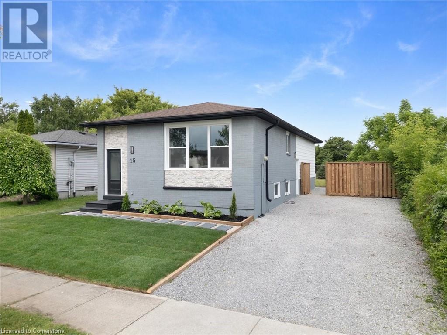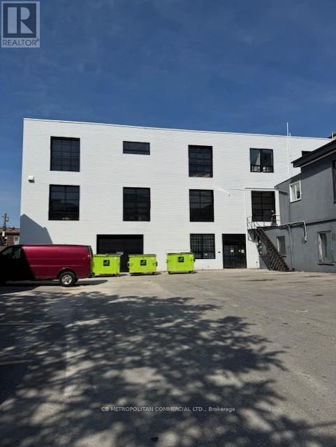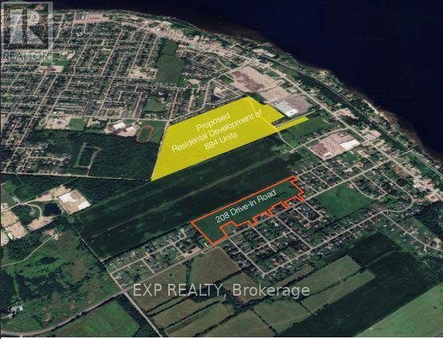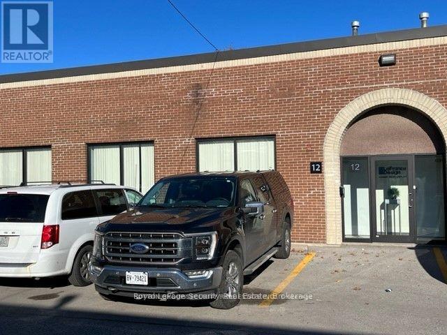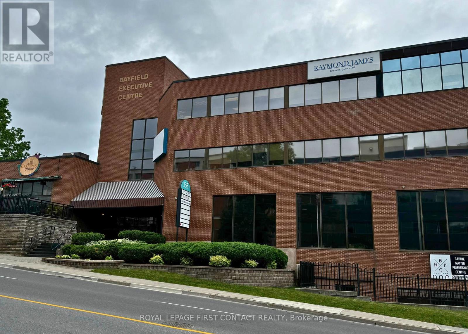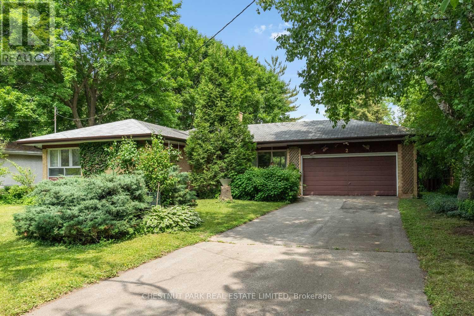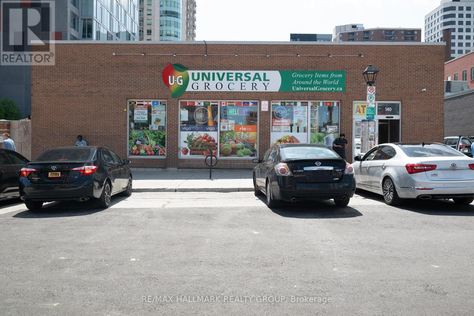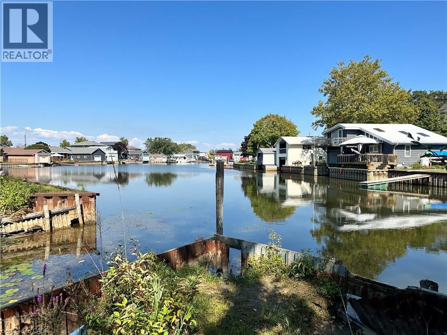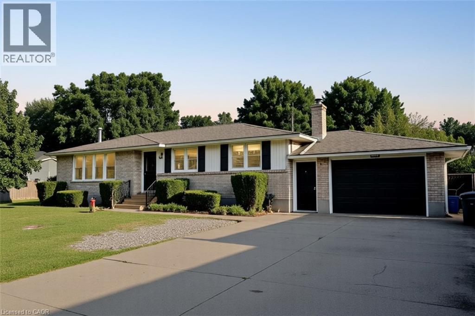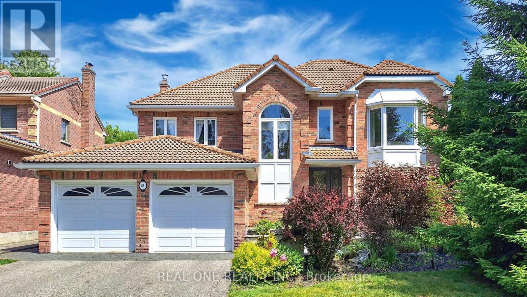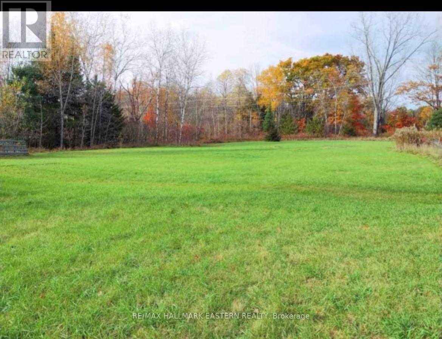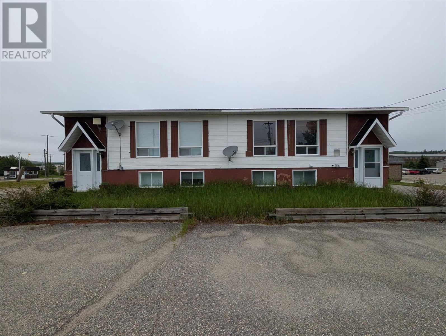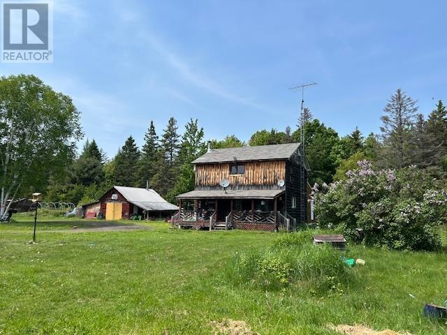812 - 181 Village Green Square
Toronto, Ontario
Welcome To Vestus II Built By Tridel. 1 Bedroom + 1 Den Unit With 1 Parking Spot. 625 Square Feet As Per MPAC. Bright & Spacious. Modern Kitchen With Granite Counter Tops. Laminate Floors. Amentities Include: 24 Hour Concierge, Gym, Rooftop Garden, Party Room, Game Room, Sauna, Guest Suites & More. Convenient Location. Close To Highway 401, GO Station, TTC, Shops & More. (id:47351)
1233 Kingston Line
Lanark Highlands, Ontario
THIS PROPERTY IS ONE OF A KIND, APPROX 247 ACRES WITH A LICENSED GRAVEL PIT. A VICTORIAN FARMHOUSE, WHEN YOU LOOK OUT OF THE BEDROOM WINDOW OR SIT ON THE PORCH EVERYTHING YOU SEE BELONGS TO YOU.THIS FARM INCLUDES A 4 BEDROOM HOUSE, WHICH HAS A BRAND NEW METAL ROOF, ALL NEW TOP QUALITY LANDMARK WINDOWS, AND A BRAND NEW CHIMNEY, SCHOOL BUS PICKS UP AT THE FRONT DOOR, 7.6FT ATTIC WITH FLOOR. HOUSE IS FRAMED WITH RED OAK, 4 WELL SYSTEM 2 DRILLED 1 NATURAL AND 1 SPRING. BARN WITH ELECTRICITY, HOUSE NEEDS SOME TLC. SHORT DRIVE TO MANY LAKES IN THE AREA (id:47351)
1184 12th Line W
Trent Hills, Ontario
Investment Opportunity, Live in One and Rent the Other!! Sellers are Motivated! MOVE IN READY!!Priced to Sell!! A Renovated Raised Bungalow and also a Stunning Separate Secondary Dwelling(1260 sq ft) All On 2.26 Acre Lot, approximately 10 kms North of the town of Campbellford, Just off HWY 30 (12TH Line)(10kms to Hastings/Havelock) Excellent Location!!The Primary Dwelling has 3 Bedrooms/2 Bathrooms with Cathedral ceilings and a Full Basement, currently tenanted. The Sellers have Renovated the Primary Dwelling!! New Countertops in the Kitchen/New Flooring in Upstairs Bedrooms/ Fresh Paint/New Window Treatments! Landscaping!! (Carpet Free)Additional rooms (1 Bedroom and 3 piece Bath) Completed in Basement of Primary Dwelling. The Floor Plans/Measurements for both homes are Attached in Documents. Virtual Tour is also Available! The Secondary Dwelling reflects a new build within 5 years with Radiant (Natural Gas) In Floor Heating, Built on a Concrete Pad. Open Concept Design with Cathedral Ceilings. The Owners eye for Specific Detail within the Secondary Dwelling reflects inside and out. Trusses on Metal Roof to support Solar Panels if New Owner so Chooses. Great views over Wetlands/wooded area. Enough Space for a Garage that could be built behind the Secondary Dwelling! Investment Opportunity for Income Potential! The Opportunities are Endless!!Septic and Well are Shared between Primary/Secondary Dwelling. 4 years the Primary has had Tenants with children and zero issues with either Septic/Well. New Gazebo built 2023Wood Stove main source of Heat in Primary Dwelling plus Propane Furnace. WETT Inspection Prior to Closing! Secondary Dwelling has a separate Gas( Einbridge) Source of Heating. One Hydro Bill for both Dwellings Approx $300.00 per month. High Speed Internet Available! Septic was Last Cleaned Out Nov/23.57 km NE of the Town of Cobourg(Commuter location)to the Oshawa/Durham Region Via nearby access to Hwy 401 (id:47351)
201/202 - 135 Bayfield Street
Barrie, Ontario
Established and professional office building located in the heart of Barrie, between Wellington Street and Sophia Street. Just minutes from Highway 400 and a short walk to the downtown core, this centrally located property offers convenience and accessibility. Current tenants include the renowned Crazy Fox Bistro and Easter Seals. Amenities include proximity to transit, shopping, and major roadways. Ideal opportunity for businesses seeking a prestigious and well-connected location. Flexible leasing options available lease the entire building or individual units to suit your business needs. (id:47351)
18 Graham Cres
Marathon, Ontario
This charming 3+ bedroom home offers bright and airy living spaces, with and open kitchen, dining and living area flooded with natural light from several updated windows. Inside, a cozy rec room provides the perfect spot for family time and the finished laundry area adds comfort and convenience to everyday living. The home boats fantastic curb appeal thanks to updated siding ad stylish shutters. Outside, the fully fenced yard includes a gated area- perfect for storing a camper, boat or other toys- while still leaving ample space in the oversized 2+ car driveway. A large wired shed offers endless possibilities, whether you need a workshop or extra storage. (id:47351)
15 Tiny Beaches Road N
Tiny, Ontario
Prime building lot located next to a park and just steps from the shores of Georgian Bay. Enjoy the convenience of being minutes from a marina and Provincial Park, with nearby amenities including a charming restaurant and bakery, as well as the LCBO. A short drive takes you to Penetanguishene and Midland, offering an array of additional services and conveniences. Plus, a Tarion-licensed builder is available and ready to bring your custom home vision to life. (id:47351)
1 Cunningham Drive
Bradford West Gwillimbury, Ontario
Brand new, never lived in this stunning corner lot home offers bright, spacious living with a thoughtfully designed layout. Featuring soaring 9 ceilings and hardwood floors throughout, this 4-bedroom home boasts private ensuites in every room for ultimate comfort and convenience. The upgraded kitchen is a chefs dream with modern finishes and ample storage. Enjoy the added bonus of central vacuum included. A rare opportunity to own a luxury home direct from the builder move in and enjoy! (id:47351)
130 Rowe Street
Bradford West Gwillimbury, Ontario
Brand new and never lived in, this stunning detached home in family-friendly Bond Head is the perfect place to grow and thrive. Sitting on a premium walk-out lot, it offers the ideal backyard for kids to play and future entertaining. Inside, you'll find 4 spacious bedrooms each with their own private ensuite! The thoughtfully designed layout features 10' ceilings on the main floor, 9' ceilings on the second level and basement, smooth ceilings, and hardwood flooring throughout. A main floor library makes the perfect home office or study space, and the upgraded kitchen is ready for family meals and special moments. Central vacuum included. A rare opportunity to own a brand new family home in a growing, welcoming community. (id:47351)
142 Rowe Street
Bradford West Gwillimbury, Ontario
Brand new and never lived in, this executive detached home in sought-after Bond Head sits on a premium lot with a walk-out basement, offering endless potential for extended living space. Designed with luxury in mind, enjoy 9 ceilings and smooth ceilings throughout, paired with rich hardwood flooring on all levels. The thoughtfully laid-out floor plan features 4 spacious bedrooms, each with its own private ensuite, including a spa-like primary retreat for ultimate relaxation. The upgraded kitchen is perfect for everyday living and entertaining with a upgraded walk-in pantry and servery. Central vacuum included. A perfect blend of comfort, style, and functionality -- ready for your family to move in and make it home. (id:47351)
179 Macnab Street N
Hamilton, Ontario
Welcome to a truly special home where pride of ownership is evident.The property has been lovingly cared for and Owner occupied for over 60 years. This 2storey brick ,3bdrm 3bathroom home is conveniently located. Walking distance to the West Harbour Go Station,The Waterfront, Bayfront Park, the Public Library, The downtown market and much more. Enjoy browsing the variety of shops, the many good eating establishments, and coffee shops all in proximity to this property. The exterior features of the home include an impressive concrete front porch and cosy back porch, a side drive suitable for 3 cars, and a large private yard/garden. The front enrance is very attractive with the high quality front doors kept in perfect condition, and the neat (covered) porch. Enter the home foyer and feast your eyes on the stunning renovated main floor, featuring a contemporary open concept design, flawless hardwood flooring, a beautifully appointed kitchen , and the bright and spacious dining area. Some kitchen features include ,quality porcelain flooring , a large breakfast island with built in additional sink, a separate coffee station,and a door for easy access to the yard and back porch. Attractive hardwood flooring and California shutters are visible throughout the first and second floor, and most of the windows have been replaced throughout the house. The living room features a modern design fireplace with remote control. A beautiful wood staircase leads to the second floor where you find mostly hardwood flooring,3 bedrooms,an updated 4piece main bathroom and 1 bonus room to be creative with. Incredible potential in the third floor Attic currently with 3 separate rooms, high ceilings, and roughed in plumbing. This property must be seen to appreciate the many updates and incredible potential. (id:47351)
3686 Darla Drive
Mississauga, Ontario
Welcome to this beautiful Detached home on a Prime corner lot in Malton , this home boasts no carpet throughout , offering a clean , modern aesthetic . Featuring 3 Spacious bedrooms on the main floor and a fully finished basement with a separate entrance , 2 generously sized bedrooms, living room and a full washroom , this home is ideal for growing families or investors . The basement includes a separate entrance , proving great potential for rental income or in- law suite , upgraded home , massive driveway with 4 Car parking plus 1 car garage located close to (hwy 427/407/401). Whether you're a first time buyer , a growing family or investor , this home has it all just move in and enjoy . (id:47351)
15 Mellenby Street
Hamilton, Ontario
Welcome to 15 Mellenby Drive nestled on the sought-after Stoney Creek Mountain just steps from Valley Park, the arena, library, schools, shops, and convenient highway access. This is more than a home, it’s a lifestyle. Set on a quiet, family-friendly street, this completely reimagined residence blends timeless sophistication with today’s most stylish finishes. Step inside to an open-concept main floor where light pours through big, beautiful windows, highlighting the heart of the home, a showstopper kitchen designed to impress and connect, anchored by a striking floor-to-ceiling stone fireplace that ties together the kitchen, dining, and living spaces seamlessly. Three serene bedrooms on the main floor are complemented by a thoughtfully curated four-piece bath, featuring designer tilework and upscale details throughout. The primary bedroom offers a rare walkout to a private deck, the perfect perch to enjoy your morning coffee, overlooking a tranquil stretch of green space. Downstairs, flexibility reigns. With a separate side entrance, the lower level is ready for guests, teens, or extended family. Featuring two bright bedrooms (with egress windows), a sleek full bath, laundry, and open-concept spaces perfect for a rec room, home office, or play zone. Parking? No problem. Storage? Covered. All that’s left to do is move in and fall in love with the home, the finishes, and the community. (id:47351)
106 - 1485 Dupont Street
Toronto, Ontario
Ground floor open space for Office/Retail/Flex space, 13 ft ceilings, garage style doors (id:47351)
208 Drive-In Road
Laurentian Valley, Ontario
Wow...PRIME DEVELOPMENT OPPORTUNITY 25.7 ACRES IN RAPIDLY GROWING PEMBROKE! An exceptional 25.7-acre parcel of flat, table-top land is ideally positioned at 208 Drive-In Road, directly beside the proposed 884-unit residential subdivision featuring detached homes, townhomes, and high-density developments. * Zoned RES-A and supported by flexible planning policies from the Town of Pembroke, this site is designated for future residential use, offering tremendous potential for builders and developers * LOCATION HIGHLIGHTS: Ideally located just minutes from Petawawa and the Canadian Forces Base, and surrounded by newer homes, the site is within walking distance to Walmart, Winners, Home Depot, LCBO, Tim Hortons, SportChek, Subway, Staples, Marks, Pembroke Mall, Food Basics, and more * Close proximity to Algonquin College, Catholic, Public, and French schoolsall within a 45 minute drive * Residents will enjoy access to Riverside Park & Beach, Pembrokes Waterfront Boardwalk, and over 24 public parks spanning 140+ acres * Major destinations such as Algonquin Park and Bell Rapids are just over an hour away * PROPERTY FEATURES: 5 entrances from Drive-In Road and 1 entrance from Heather Street W, offering multiple access points for future development. * Two concept plans attached for reference:- (a) Development on the well & septic (b) Development on municipal water & sewer * Municipal services, including water and sewer, are nearby * Natural gas, hydro, telephone, cable, and high-speed internet are available at the lot line * Strategically located in a region with rising housing demand and lower property taxes, this is a rare and highly desirable opportunity * Opportunities like this are rare * Dont miss your chance to secure this high-potential development site! (id:47351)
12 - 80 Barbados Boulevard
Toronto, Ontario
Prime 4,028 Square Foot Office (5%) Industrial (95%) With 1 Drive -In Loading Door & 1 Truck Level Loading Door. (id:47351)
135 Bayfield Street
Barrie, Ontario
Established and professional office building located in the heart of Barrie, between Wellington Street and Sophia Street. Just minutes from Highway 400 and a short walk to the downtown core, this centrally located property offers convenience and accessibility. Current tenants include the renowned Crazy Fox Bistro and Easter Seals. Amenities include proximity to transit, shopping, and major roadways. Ideal opportunity for businesses seeking a prestigious and well-connected location. Flexible leasing options available lease the entire building or individual units to suit your business needs. (id:47351)
2 Gallacher Avenue
Richmond Hill, Ontario
First time offered to the market since 1963, when built for original owners. This home is constructed with the potential to add a second floor with a steel structure in place from inception. Situated on a quiet street and a beautifully treed 75 x 200 ft rectangular shaped lot with lovingly curated gardens. Within walking distance of the East Humber Trail system and many amenities including with the many shops and restaurants on Yonge St. Within an hour or less drive to Toronto or take the GO train in from either the King, Gormley, or Bloomington Stations. nearby to many-top-tier schools including The country Day School, Villanova College, Seneca College, St. Andrew's College, and more. This property is undeniably special, much admired, and ready for the next owner. (id:47351)
140 George Street
Ottawa, Ontario
LOCATION,LOCATION. Approx. 5,200 SQF. Grocery Business in Prime Downtown Ottawa! This spacious and fully equipped grocery store, including a 2,500 SQF (APPROX) basement, is located in the heart of downtown Ottawa surrounded by high-rise buildings, established communities, and exciting new developments. The area enjoys high foot traffic, excellent visibility, and plenty of customer parking. The store features 8 large commercial fridges and 6 well-organized aisles offering a wide range of groceries from A to Z. The basement provides additional space thats ideal for launching a bakery or other complementary venture. Huge potential to double the income by adding lottery sales, a cigarette license, and/or securing a liquor license to serve growing demand in the area. Dont miss this rare opportunity to own a well-located and high-traffic grocery business in one of Ottawas most vibrant neighborhoods. Call today for more information! (id:47351)
23 Old Cut Boulevard
Long Point, Ontario
Direct Waterfront, walking distance to fantastic sand beaches and long point conservation park. Lot has metal retaining wall and boat slip with access to Lake Erie. (id:47351)
3316 Tallman Drive
Lincoln, Ontario
Impeccable modern living awaits at 3316 Tallman Drive in the heart of Vineland. This charming brick bungalow on a 65x120 lot exudes pride of ownership with stunning curb appeal. Completely renovated, enjoy the seamless blend of contemporary design indoors and out. The spacious living room is bathed in natural light through an oversized bay window. 3 bedrooms on the main floor with a finished basement with additional kitchen and bedroom which is currently rented at $1500/month for additional rental income. Don't forget the mature outside backyard is built for entertaining. with private decks and an inground pool. 1 car attached garage and plenty of parking on the driveway. Do not wait on this one! (id:47351)
56 Marsh Harbour
Aurora, Ontario
Timeless Elegance on One of Auroras Most Prestigious Streets Situated on a premium 200-foot deep lot w/ over 10,000 sqft of land, 3450 SQFT elegant living area, this exceptional property offers infinite possibilities whether you envision a custom backyard oasis, pool, sport court, pickleball court, or future expansion. This stately home stands proudly on one of Auroras most distinguished and architecturally refined streets, where every residence is crowned with the signature European-style ceramic tile roofing that defines this exclusive enclave. At the heart of the home, a majestic square staircase rises within a double-height atrium, surrounded by gallery-style wallsa sculptural centerpiece that brings light, air, and architectural drama to every level. The thoughtfully designed open-concept layout features a gourmet kitchen with quartz countertops, a large island, sleek cabinetry, perfect for both everyday living & elegant entertaining.Expansive patio doors open to a spacious deck, creating a seamless connection between indoor luxury and outdoor comfort for gatherings or quiet retreat.Upstairs, the serene primary suite offers a spa-inspired ensuite and walk-in closet, while the fully finished basement extends your living space with two additional guest rooms, a full bathroom, and a generous recreation area ideal for extended family, a home gym, or a private office.Conveniently located just minutes from top-rated schools, golf courses, parks, trails, and premier shopping, this home offers not only exceptional space and craftsmanship, but also a rare blend of lifestyle, location, and prestige. ( please click the link below for 3D virtual tour ) (id:47351)
Lot 13 Trent River Road
Trent Hills, Ontario
Scenic 1.8-Acre Building Lot Minutes from Havelock Discover the perfect blend of tranquility and convenience with this beautiful 1.8-acre building lot, ideally located just minutes south of Havelock. This rare find features a large, cleared, and level area ready for your dream home to take shape. Nestled among mature trees, a small pond graces the west side of the property, offering a peaceful natural setting and added charm. Located on a well-maintained municipal paved road, the lot has hydro and high-speed internet available at the lot line, making rural living easy and connected. Enjoy the best of country life with nearby amenities, including a public boat launch on the Trent River just minutes away, and Peterborough only 35 minutes down the road. Whether you're planning your forever home or a weekend retreat, this property is a must-see for anyone looking to embrace rural living without sacrificing convenience. (id:47351)
125 Chemin Industriel
Dubreuilville, Ontario
Fully renovated and ready for immediate occupancy. Two units available - each with 3 bedrooms, 2 bathrooms and fully furnished. Subject to lease application. (id:47351)
24088 Highway 17
Iron Bridge, Ontario
Charming country property on 43 acres. This 4 bedroom, 1.5 bath home offers the perfect blend of privacy and convenience. Whether you’re looking to homestead, start a hobby farm, or create your dream country retreat, this property has incredible potential. A large shed serves as a versatile space, ideal as a garage, livestock shelter, or chicken coop. Enjoy mature apple trees, blueberry bushes, and direct access to ATV trails for outdoor adventures. Located on the TransCanada Highway, the property is just across from the scenic Mississaugi river. With some updates and your personal touch, this could become a truly stunning rural home. Please allow 24 hrs for all showings. (id:47351)
