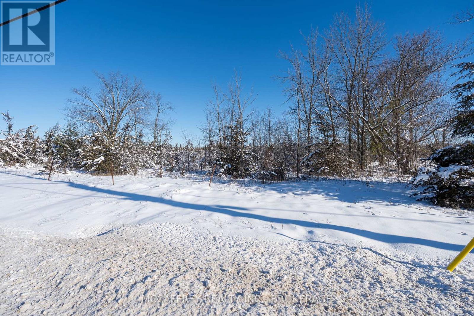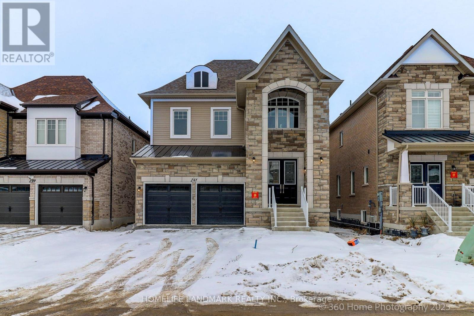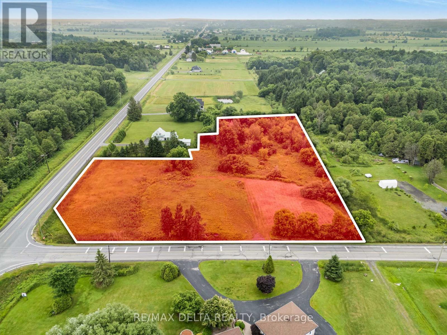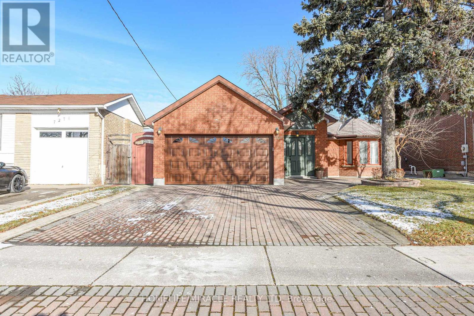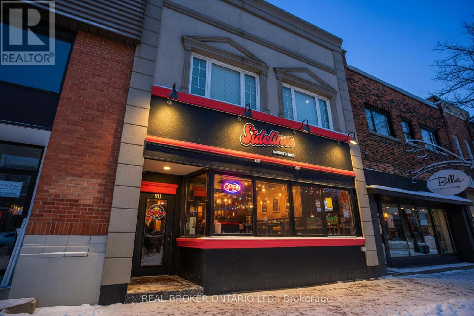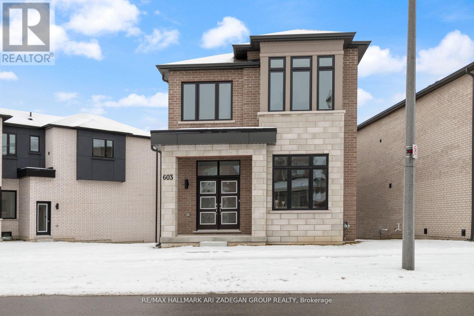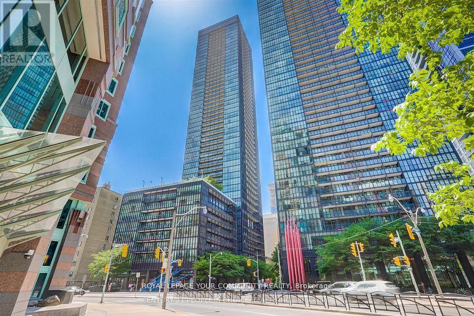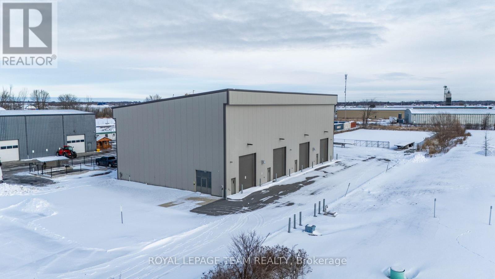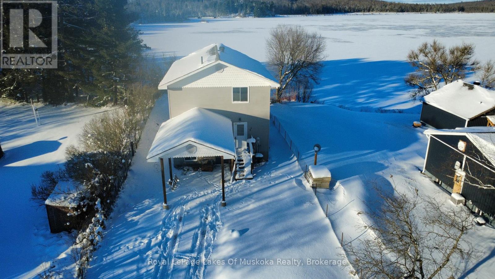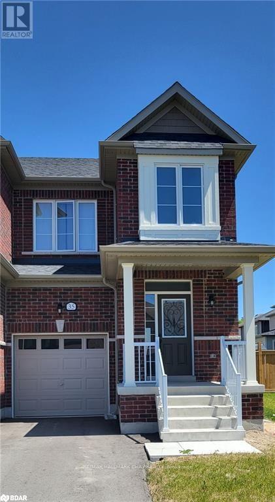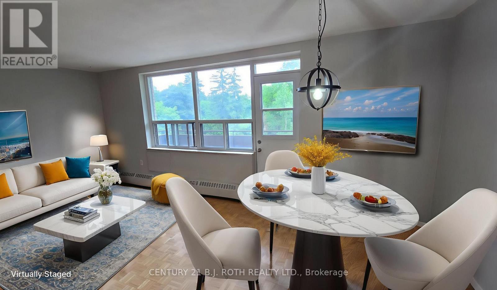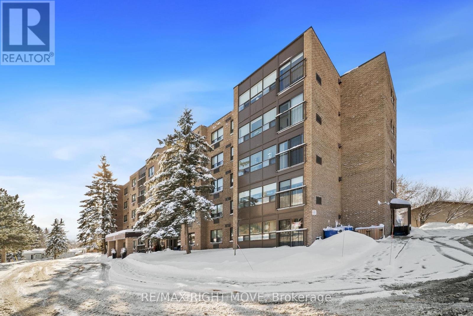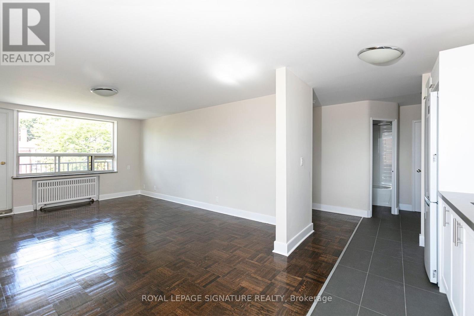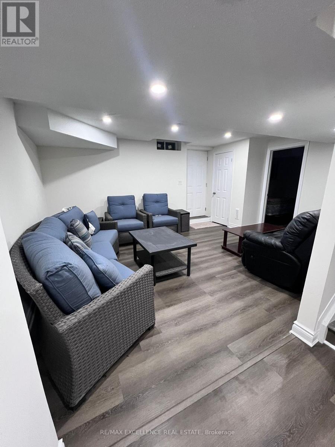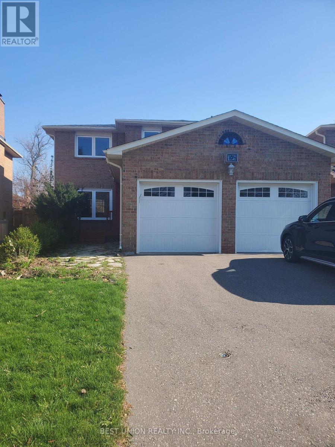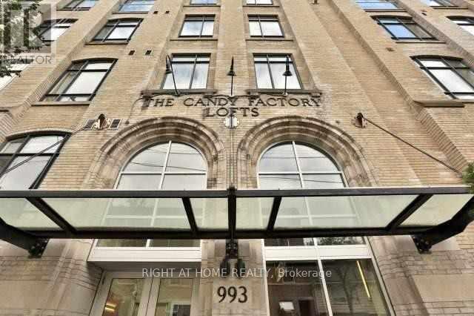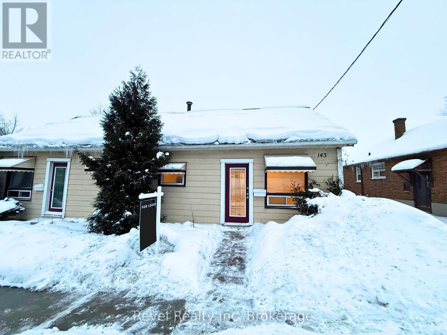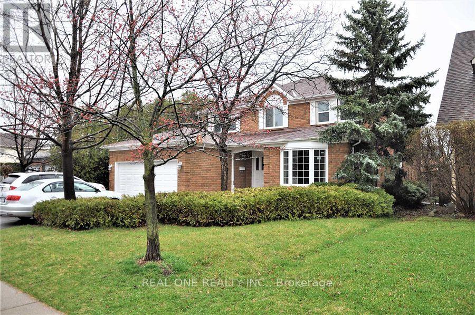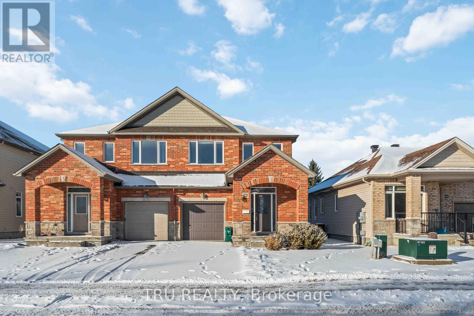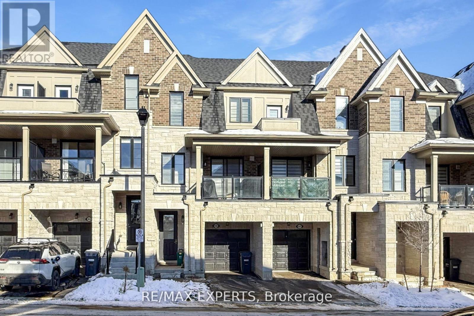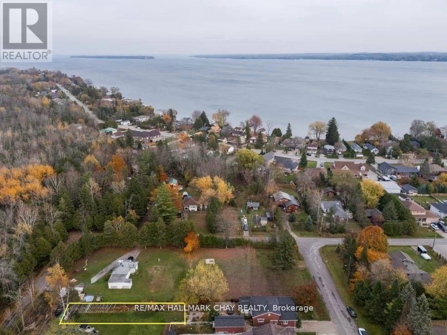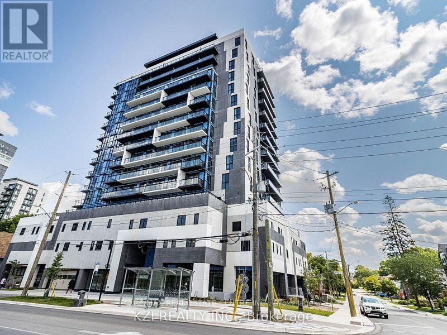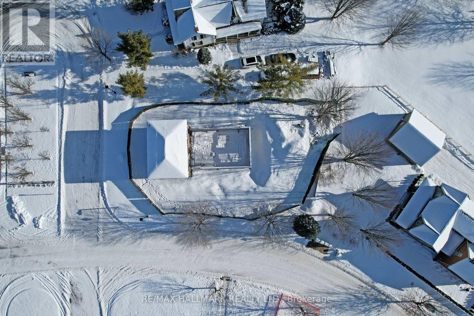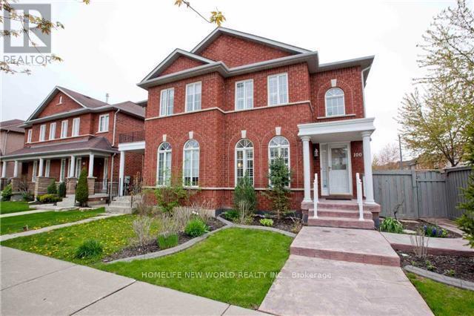0 County Rd 41
Greater Napanee, Ontario
Experience the serene tranquility of rural living while keeping the convenience of urban amenities within reach. Offering you a wonderful opportunity to acquire a prime 1/2 acre building lot ready for your next dream home construction. This lot is conveniently located a short drive away from Napanee, offering a diverse range of dining, shopping, and recreational amenities. For leisure seekers, you can relish local cuisine or shop for niche products in downtown Napanee, making your weekends enjoyable and fun. Accessibility is certainly a strong point, with smooth and easy access to the 401 and on a bus route to Public and High Schools. The property's prime location ensures minimum commute times and effortless connectivity to neighbouring communities. Be captivated by the promise of tranquility and unmatched convenience that this vacant property affords. Bring your vision to life on this attractive piece of land! *Anyone walking the property is doing so solely at their own risk.* (id:47351)
241 Seguin Street
Richmond Hill, Ontario
Brand New Inventory Directly from the Builder, Plaza. Never lived-in detached home located in the sought-after community of King East Estates. This move-in-ready residence in the heart of Oak Ridges features 4 spacious bedrooms plus a study, 4 modern bathrooms, and an exceptional open-concept main floor with soaring 10-foot ceilings. Enjoy a double car garage and a beautiful private backyard. Surrounded by nature yet just minutes to everyday amenities, major highways, GO Transit, YRT, and Viva. Photos are virtually staged and may be altered or modified. Appliances are not included. Taxes not yet assessed. (id:47351)
Pt Lt 1 Con 6 Road
Clarence-Rockland, Ontario
Build the home you've always dreamed of on this spacious 3.76-acre corner lot, located in the peaceful and fast-growing community of Clarence-Rockland. This prime residential lot offers ample space to build. Enjoy the perfect blend of country living with the convenience of being just a short drive to schools, shopping, restaurants, and other amenities. A rare opportunity to own a large, buildable lot in a sought-after location! Don't miss this opportunity! (id:47351)
7267 Topping Road
Mississauga, Ontario
This stunning 4-bedroom detached home offers spacious and comfortable living for the whole family. Featuring a bright open-concept main floor, and generous bedroom sizes, multiple well-appointed bathrooms, this property delivers both functionality and style. Perfect for families seeking privacy and convenience in a desirable neighborhoods. Conveniently located close to schools, parks, and amenities, and offering easy access to shopping, transit, and major highways. This prime location provides everything you need within minutes, making daily living simple and enjoyable. Large storage shed provides additional flexible space for additionally storage, hobby, or work-from-home use. (id:47351)
90 Mississaga Street E
Orillia, Ontario
Turnkey restaurant space in the heart of Downtown Orillia, offering approximately 1,600 sq ft and a licensed capacity for 83. Fully renovated with a complete commercial kitchen and a full-service bar featuring 16 draft taps, the layout works equally well as an established sports bar or as a blank canvas for a new concept.Steps to Lake Couchiching, the marina, and in Orillia's active downtown core, this location benefits from steady local traffic and strong seasonal energy driven by festivals, live music, and waterfront activity. A 5+5 lease is available, and recent improvements mean minimal startup costs for the next operator. Whether you're looking to take over a proven sports bar or bring a fresh idea to life, this is a ready-to-go opportunity in one of Orillia's most vibrant commercial areas. (id:47351)
Lf - 603 Riverland Farms Road
Markham, Ontario
Brand-New 2-Bedroom Basement Apartment in Markham's Cornell Neighbourhood!Experience modern living in this newly built, never-lived-in 2-bedroom, 1-bathroom basement apartment with high ceilings and stylish finishes. Located in the heart of the family-friendly Cornell community, this unit offers convenience and comfort.Features:Bright Living Space: High ceilings and contemporary design create an open, airy feel.Private Laundry: In-unit laundry for ultimate convenience.Modern Kitchen: Equipped with brand-new appliances and ample storage.Two Bedrooms: Spacious, naturally lit rooms with generous closet space.Elegant Bathroom: Features premium fixtures and a sleek design.Prime Location: Close to schools, parks, shops, and public transit.Enjoy a private entrance, parking options, and a peaceful neighborhood. Perfect for professionals, couples, or small families. (id:47351)
416 - 101 Charles Street E
Toronto, Ontario
Stunning, Spacious And Luxury Open Concept 2-Bed 2-Bath Luxury Condo In The Heart Of Downtown Toronto- X2 Condos! In Yorkville/Bloor Neighbourhood, Putman Model 913 Sq Ft. Plus Balcony Comes With Parking And Locker. Spacious Corner Unit, With Floor-To-Ceiling Windows, Fresh Painting & Renovated bathrooms, Beautiful Hardwood Flooring, And Gorgeous Finishes Throughout. Gourmet Kitchen, Terrace &AAA Amenities In Building. Brilliantly Situated Steps To High-End Shopping, Entertainment, Path,Transit, And More. Yorkville At Your Doorstep! Will Not Last Long!At X2 Lifestyle Is A Two Storey Cecconi Simone Lobby. Rooftop Pool And Landscaped Sundeck Reclining A top The Nine-Floor Podium, Fabulous, Fitness, Facility (Aerobics, Weights, Yoga, Pilates, SteamRoom), Billiards, Piano, Party Room, Library/Lounge. At X2 Lifestyle Is Addictive (id:47351)
363 Corduroy Road
Russell, Ontario
Stand-alone high-bay industrial building available for lease. Situated on approximately 2 acres with a fenced compound, this property offers an approximately 8,726 SF industrial building featuring five (5) oversized grade-level / drive in bay doors, 30-35 ft clear height, concrete slab flooring, and ample power. Building includes 5-ton overhead crane! The fenced outdoor storage area totals approximately 22,000 SF, complemented by ample on-site parking and excellent signage opportunities. Easy access to Highway 417. Industrial zoning permits a wide range of uses. (id:47351)
38 Ottawa Avenue
South River, Ontario
Opportunity in the Village of South River to get into waterfront ownership at an accessible price point, while staying close to everyday amenities and year round services. The home has three large bedrooms and full ownership of the waterfront directly in front, which means swimming, paddling and boating are part of daily life rather than a weekend plan. Natural gas, municipal water and sewer, and high speed internet are in place, making the property well suited to full time living or working from home, with an easy commute to North Bay or Huntsville as well. The basement is unfinished with high ceilings, providing clear potential to extend the living area over time, whether that means additional bedrooms, a family room or hobby space. A covered carport at the front of the home keeps snow off the vehicle during winter months and adds practical storage. Waterfront properties within town limits are rarely available in this price range, and we see this as a solid option for buyers looking to balance lifestyle, convenience and long term value. Book a showing to see how easily waterfront living can fit into everyday life. (id:47351)
35 Morris Drive
Essa, Ontario
Only 4 years old, this End unit townhouse is centrally located in Angus, close to local amenities, CFB Borden and Hwy 400. This home has three bedrooms, one a spacious master with walk-in closet and ensuite, second full bath plus a powder room on the main floor. All appliances are included. Landlord is seeking AAA+ tenants. (id:47351)
405 - 37 Peel Street
Barrie, Ontario
Located in the heart of Barrie, 37 Peel Street offers an unbeatable location with easy access to downtown Barrie, the beautiful Kempenfelt Bay waterfront, and the Barrie Public Library. You'll be just minutes away from shopping, restaurants, and grocery stores, making this an ideal spot for convenience and lifestyle. This spacious 4th-floor apartment features two generously sized bedrooms, including a primary bedroom with a large walk-in closet. The unit boasts hardwood flooring throughout and a grand living room that provides plenty of space for large furniture layouts. Natural light floods the living area through oversized windows that overlook the park and trees, creating a bright and inviting atmosphere. The dining room is open to the living room and sits adjacent to a well-equipped kitchen offering a fridge, stove, ample countertop prep space, and plenty of cabinetry for storage. Additional storage options are available throughout the apartment, ensuring you have room for everything. Step outside to your large private balcony and enjoy serene views of the park and surrounding greenery. The building offers secure controlled entry, a common laundry room, a party room for residents, and a welcoming lobby. Residents also enjoy a vibrant community with annual activities such as a summer BBQ, Christmas dinner, and weekly coffee socials. This apartment provides exceptional value for its square footage and prime location. Lease terms are rent plus electricity; however, until individual meters are installed, electricity will be included. Don't miss this opportunity to live in a spacious, well-located apartment with a strong sense of community at 37 Peel Street. (id:47351)
204 - 54 Fittons Road W
Orillia, Ontario
Clean, quiet, and easy living. This well kept 1 bedroom, 1 bathroom plus den condo is located in a nicely maintained and peaceful building. The unit is clean and tidy and offers a functional layout with a versatile den that works well as a home office, reading nook, or extra storage. Bright living space, practical kitchen, and comfortable bedroom make this a great option for first time buyers, downsizers, or investors. Move in ready with nothing to do but unpack and enjoy low maintenance condo living in a well run building. Condo Fees include - water, Building Insurance, Parking, Common Elements, Garbage. (id:47351)
401 - 990 Avenue Road
Toronto, Ontario
****ONE MONTH FREE FOR ONE YEAR LEASE *****or*****TWO MONTHS FREE FOR 18 MONTHS LEASE***Located at 990 Avenue Road in Midtown Toronto, this charming 2 Bedroom apartment offers bright, spacious living with hardwood floors and a modern kitchen. Just steps from Yonge and Eglinton, enjoy easy access to shops, restaurants, cafés, transit, and green spaces. With a welcoming community feel and everything you need nearby, it's a great spot for comfortable city living Available Mid February (id:47351)
Basement - 24 Billingsley Court
Brampton, Ontario
This legal basement apartment offers two bedrooms and includes one parking space, making it suitable for a small family. It is conveniently located within walking distance to a bus stop and close to Costco, Walmart, banks, nearby plazas, Sheridan College, and the Gateway Terminal, providing excellent access to transit and amenities. Terms: No pets are permitted, and smoking is not allowed. (id:47351)
104 Houseman Crescent
Richmond Hill, Ontario
Large, Sunny Detached Home At Prime Richmond Hill Area App. 2000 Sf Finished Living Space, Large Custom Kitchen W/Beautiful Countertops, Gas Stove, S/S Appliance And Back Splash. This Beautiful House Has Solarium Extension, Huge Deck And Bbq Gas Pipe. Very Well Maintained, Renovated Basement, Hardwood Flr Thru-Out. One Bedroom Suit And 2nd Kitchen In Basement. (id:47351)
Ph14 - 993 Queen Street W
Toronto, Ontario
CANDY FACTORY LOFT FULLY FURNISHED 2 BEDROOM PENTHOUSE $8900/month. Candy Factory Penthouse Loft in the Heart of Queen West. FULLY RENOVATED and BEAUTIFULLY FURNISHED. Two Storey Space, two Bedrooms with Custom Closets, two New Bathrooms. Large Designer Kitchen with Island. New High End Appliances and Wine Fridge. Washer/Dryer. Tons Of Storage with Crawl Space. 1400 Sq Ft Of True Loft Living. An Incredibly Unique Property W/ Soaring 13 Ft Ceilings & Exposed Wooden Beams. 400 Sq Ft North Facing TERRACE Overlooking Trinity Bellwoods Park. Elevator Access to Both Levels. Guest Suite, Parking Spot & Guest Parking, Gym, Party Room, Car Wash and 24 Hour Concierge. Short or Long Term Rental AVAILABLE IMMEDIATELY (id:47351)
143 Mill Street
Woodstock, Ontario
Newly updated and ideally located just off one of the city's main streets, this charming home offers convenient access to local amenities while maintaining a quiet, residential feel. The property features 3+1 bedrooms, one bathroom, and a functional layout designed for everyday living, with a dedicated space downstairs that could work well as a home office. There are two on-site parking spaces, and the home includes a stackable washer and dryer, as well as a fridge and stove. Recent updates throughout provide a fresh, move-in-ready space well suited for families and working professionals. (id:47351)
1785 Pilgrims Way
Oakville, Ontario
Beautiful 4 Bedrooms Detached House In Desirable Glen Abbey! Gorgeous Location. Spacious Bright 4 Bedrooms, Hardwood Flooring Both Lower And Upper Levels. No carpet. Large Master With 5 Pc En-Suite And Walk-In Closet, Breakfast Area Steps To Patio And Opens To Family Room, Fully Finished Basement With 3Pc Bathroom/More Living Space and 1 bedroom.Walking Distance To top ranked Abbey Park H/S, Community Center, Library & Pilgrims Wood Elementary School, Easy For Shopping, Convenient Transportation. (id:47351)
161 Claridge Drive
Ottawa, Ontario
Welcome to this exceptional custom 4-bedroom, 3-bath semi-detached home with approximately 2,830 sqft of living space that truly feels like a single-family residence situated on a deep 30'x139' lot. Featuring 9-foot ceilings, a striking curved staircase, and a beautifully appointed Deslaurier kitchen with a spacious eat-in area and patio doors that lead to a large, fully fenced yard ideal with a massive patio.The bright and inviting family room offers abundant natural light and a cozy gas fireplace, while the separate dining area is perfect for entertaining. Upstairs, the generous primary suite includes a luxurious 4-piece ensuite and a walk-in closet, along with convenient upper-level laundry and three additional well-sized bedrooms.The finished basement boasts a massive rec room - plus a dedicated home gym space and ample storage room. Situated close to shopping, transit, and parks (id:47351)
1455 National Common Crescent
Burlington, Ontario
Welcome to 1455 National Common Crescent! Built by award-winning National Homes, the Hilton Head Model is a one-year-old, spacious townhome offering 2,212 sq ft of living space as per the builder's floor plan in the prestigious Tyandaga neighborhood, one of Burlington's most desired areas. Featuring 4 bedrooms and 4 bathrooms, this home provides ample space and comfort for families of all ages. The gourmet kitchen boasts granite countertops, extended upper cabinets, a breakfast bar, and a walkout to a large terrace for year-round enjoyment. Elegant oak hardwood floors enhance the main floor, while additional features include upper-level laundry, a 4th room with a 3-piece ensuite, and 200-amp electrical service. Conveniently located near golf courses, parks, schools, shopping, transit, and major highways including the Burlington GO, QEW, and 407, this home offers the perfect combination of style, functionality, and location. (id:47351)
1047b Larch Street
Innisfil, Ontario
Incredible Opportunity with Exclusive Residents-Only Access to Belle Aire Private Beach! Build your dream home or cottage on this sprawling 50 x 145 lot in the peaceful hamlet of Belle Ewart, Innisfil. Perfectly positioned in a highly sought-after area, this property offers the serenity of nature with the convenience of being just minutes from the sparkling shores of Lake Simcoe. The lot is mostly cleared and provides a flat, ready-to-build canvas for your vision. Enjoy exclusive private beach rights, along with nearby marinas, golf courses, parks, and essential amenities. Whether youre seeking a tranquil getaway or year-round living, this location delivers the perfect balance of natural beauty and lifestyle convenience. Just 20 minutes to Barrie or Bradford, this is your rare chance to own a piece of paradise. Don't settle for good enough build your dream life here! ** the assessed value is based on the vacant land and is subject to reassessment. (id:47351)
1001 - 128 King Street N
Waterloo, Ontario
(Short Term Lease Is Available) Students are welcome. Brand New Uptown Waterloo Condo 1 Bedroom + Study Room With High Ceiling & Spacious Study Area. Spacious Living, Dining, Kitchen Area & Walk Out To Balcony With Unobstructed View. Stainless Steel Appliances, Large Prime Bedroom With Balcony, Easy Access To Lrt Transit, Steps To Waterloo And Laurier University, Downtown Waterloo, Restaurants, Shops & Restaurants. Move In Ready (id:47351)
2 Alexander Hunter Place
Markham, Ontario
Rare Land Opportunity In The Exclusive Markham Heritage Estates Community! Set On A Large 128 x 50 Ft Corner-Style Lot With Dual Street Frontage. Home to the historically significant James Brander House, a two-storey Italianate-Style farmhouse recognized for its historical, architectural & contextual value. Ideally suited for a developer, heritage-minded builder, or investor prepared to complete redevelopment in accordance with approved plans and an existing heritage easement. The brick farmhouse is a representative example of a simplified vernacular Italianate style, featuring red and buff patterned brickwork, segmentally-headed 2-over-2 windows, a hipped roof, fieldstone-faced foundation, and a replica 1870s front veranda. Saved from demolition, the house was carefully relocated in 2014 to Markham Heritage Estates to preserve an important piece of the City's rural past. An approved proposed plan is in place, and the property is subject to a registered heritage conservation easement that runs with the land. This property is currently under construction, offered as-is / where-is. Offering excellent redevelopment potential and ample space for driveway and parking. Buyers are to conduct their own due diligence with respect to heritage obligations, permits, and completion requirements. Survey and proposed plan details available upon request. A truly unique opportunity to steward a protected historic residence while unlocking the long-term potential of a premium Markham lot! (id:47351)
100 Castle Park Boulevard
Vaughan, Ontario
Bright and spacious Upstair 1-bedroom in desirable Sonoma Heights! Features a large bedroom with closet, and a 4-piece Bath. Enjoy ample natural light and a functional layout. Shared Kitchen and Laundry.Ideal for Student or single professional. Conveniently located close to schools, parks, transit, shopping mall, and major highways. Move-in ready and in excellent condition! (id:47351)
