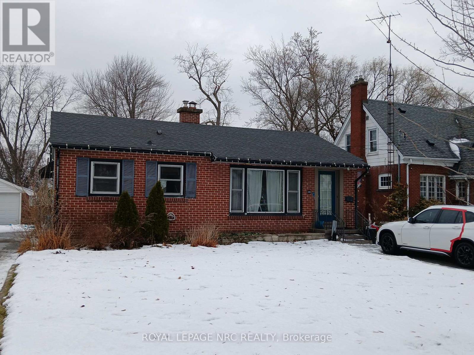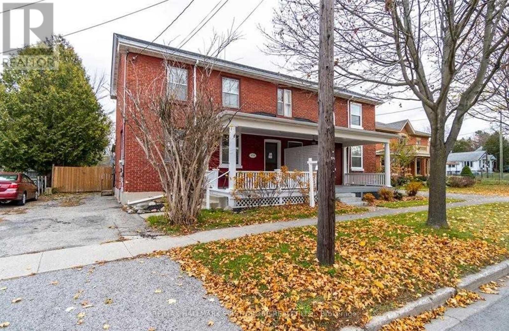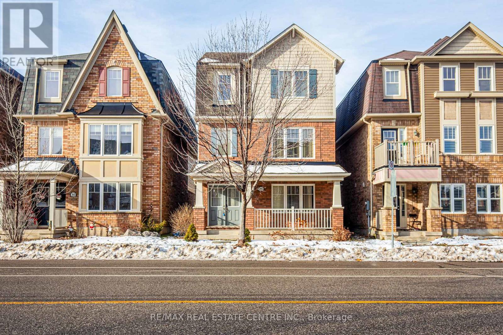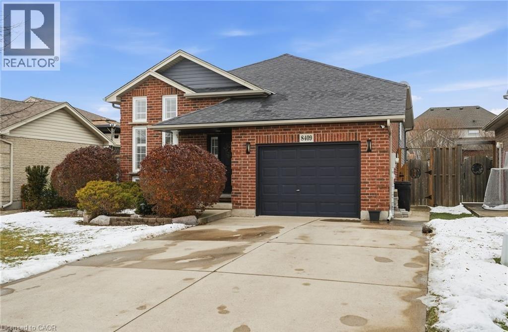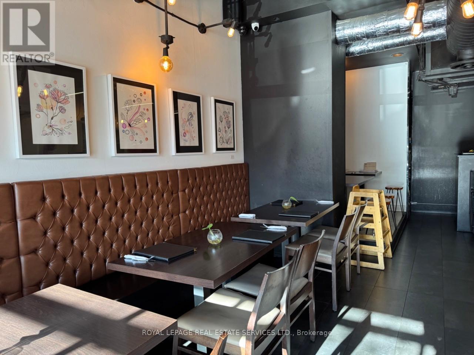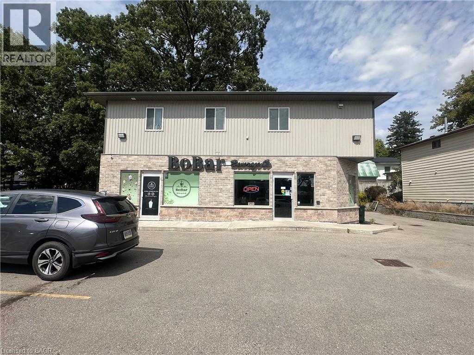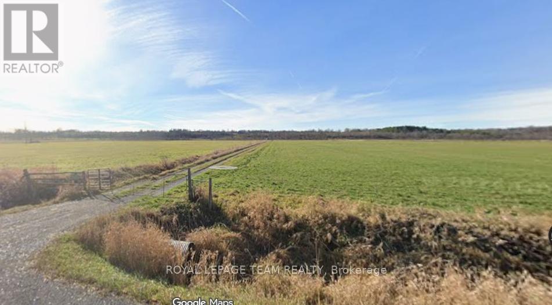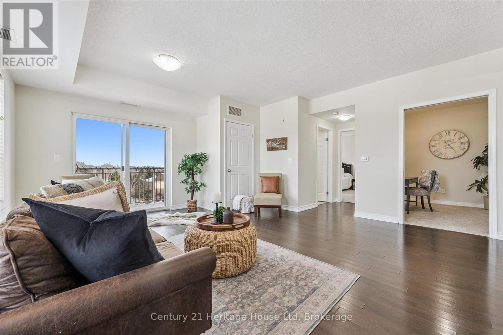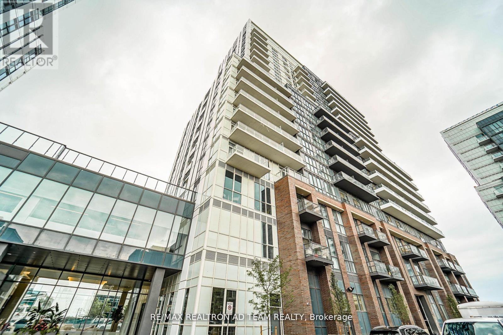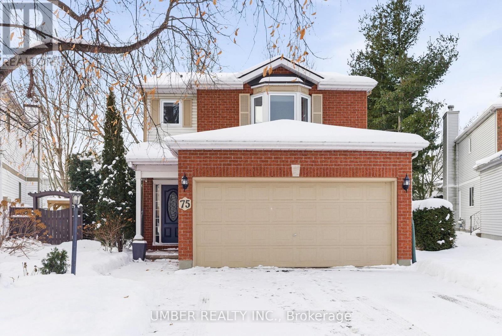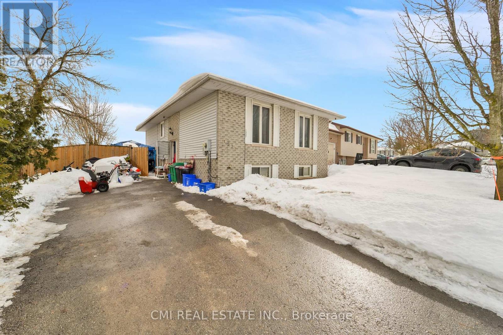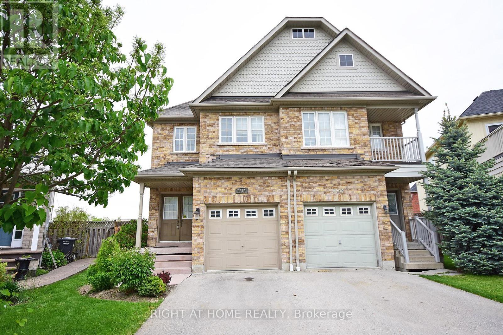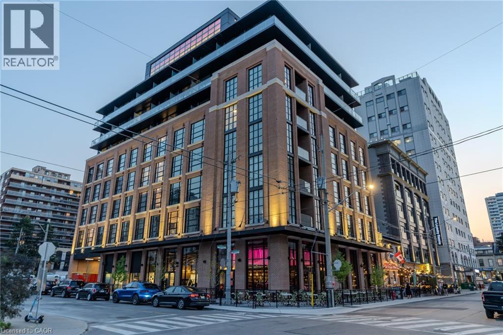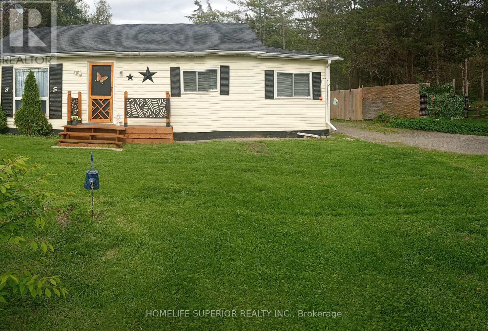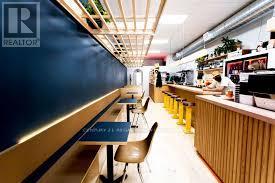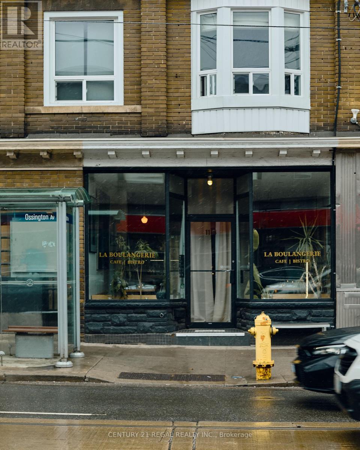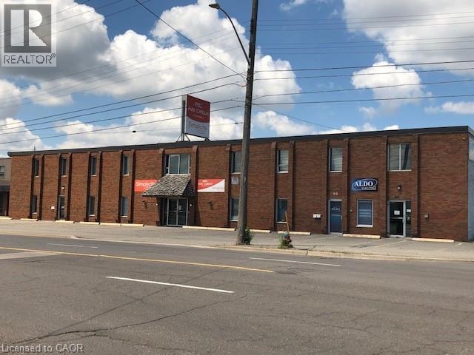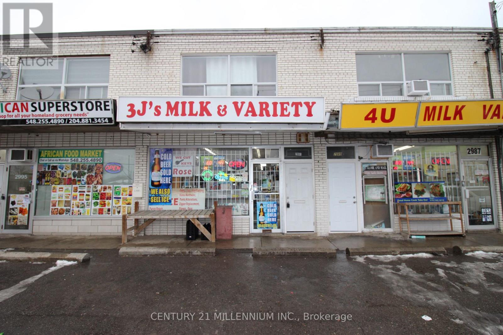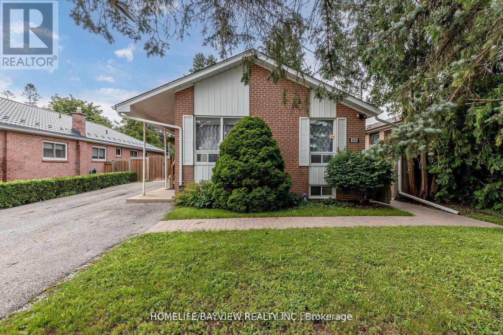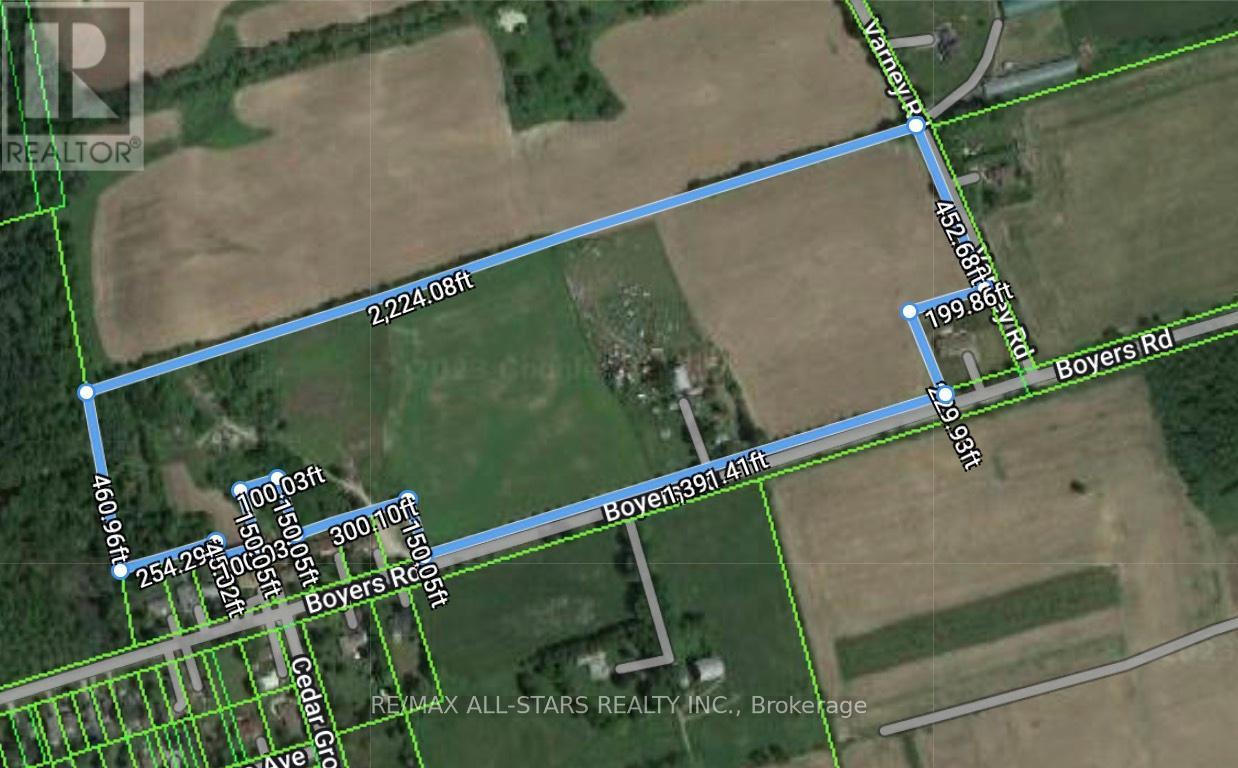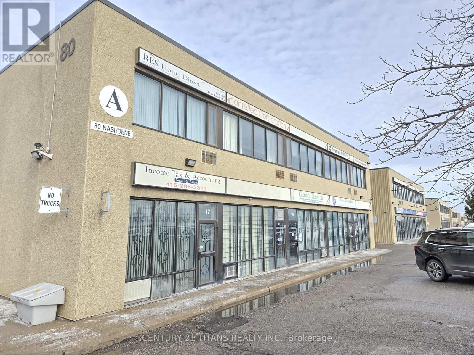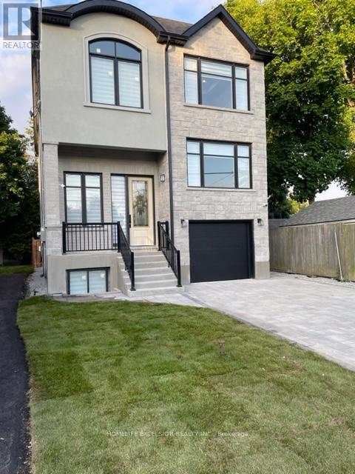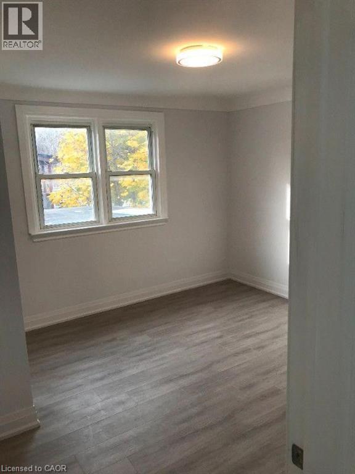246 Highland Avenue
Fort Erie, Ontario
Awaiting New owners to come along and make this charmer their own.Located just steps from parks, the Niagara River, and other amenities, this north end bungalow is situated on a deep lot. It features a detached garage and a newer storage shed. Take in beautiful summer days from the sun room at the rear of the home, or go out for a splash in the above ground swimming pool. The main floor has two bedrooms and two full bathrooms, including an en-suite. Downstairs you will find a large, dry, partially finished basement, which includes a family room with a bar, a wood burning fireplace, newer furnace, a two-piece bathroom, and a third bedroom (or possible home office). (id:47351)
378 King Street W
Cobourg, Ontario
Welcome to 378 King Street West, Cobourg - the ideal blend of town & beach Life. Just steps from downtown Cobourg's charming shops, cafes and waterfront, this delightful 3-bedroom, 2-bath home delivers easy access to both everyday amenities and shoreline relaxation. Set on a generous lot in a sought-after location, you'll enjoy the best of small-town charm with the lake at your doorstep. Inside, the open-plan main floor invites you in, with a bright living room that flows seamlessly into an updated kitchen where cooking becomes part of the gathering. Upstairs you'll find three comfortable bedrooms and a full bathroom - perfect for family, guests or a work-from-home setup. Outside, this home excels with its "just right" outdoor space - manageable yet expansive enough to host summer barbecues or quiet mornings with a view. A short stroll takes you to Cobourg's beautiful beach, while the vibrant King Street scene is only minutes away. If you're looking for a move-in-ready home that balances lifestyle and location - where the lake, town and community come together - then 378 King Street West should be on your list. Ready to enjoy life by the water and thrive in a neighbourhood you'll love coming home to. (id:47351)
299 Dymott Avenue
Milton, Ontario
Beautiful 3-Storey Detached Home in a Highly Desirable Neighbourhood, surrounded by parks, schools, shopping, and transit. Features double-door entry with convenient access from the garage, 2-car parking in the garage plus 1 driveway space. The ground floor offers a fourth bedroom with a 3-piece ensuite, ideal for guests or extended family. Enjoy a family-size Newly renovated eat-in kitchen with walk-out to a balcony, brand-new quartz countertops (with warranty), stainless steel appliances, and modern finishes. This home has been newly renovated, freshly painted, and upgraded with new flooring throughout, LED pot lights (interior and exterior), and high-end light fixtures. Hardwood flooring enhances the main living areas.The primary bedroom features a 4-piece ensuite with a separate standing shower.A truly perfect family home with quality upgrades and attention to detail-move-in ready and a must-see! (id:47351)
8409 Greenfield Crescent
Niagara Falls, Ontario
Welcome to 8409 Greenfield Crescent, a beautifully maintained raised bungalow in one of Niagara Falls’ most sought-after family neighbourhoods. This 4-bedroom, 2-bathroom home offers over 2,200 sq ft of finished living space and is perfect for multi-generational living, young families or downsizers alike. Step into a bright open-concept main floor featuring vaulted ceilings, a spacious living and dining area, and a well appointed kitchen with stainless steel appliances and ample storage. The fully finished lower level boasts two additional bedrooms, a 3-piece bath and a generous recreation room ideal for movie nights or a play area. Enjoy summer evenings entertaining on your expansive deck, complete with a covered gazebo, hot tub, and backyard firepit area. Situated in a quiet, friendly community just minutes from Costco, major shopping centers, schools and the highway, this home perfectly balances comfort and convenience. Whether you're growing your family or planning for the future, this home has the space, charm and location to match. (id:47351)
2014 Queen Street E
Toronto, Ontario
Welcome to an extraordinary and extremely affordable opportunity in The Beaches to open your own restaurant in an extremely manageable 900 square foot setup. Equipped with a seating capacity and Liquor License of 25 including a bar and full kitchen including 10 foot exhaust hood. This restaurant is available for conversion to any cuisine you wish. This layout is the ideal scenario for first time operators or seasoned chef's looking to own their own space or even expand into another location. Brand new 5 year Lease plus 5 year option to renew giving yourself ample time to setup your locale to the thriving Beaches community. Get in to this location immediately and to be ready to experience one of Toronto's most vibrant communities. Gross Rent = $8,300.00 Including TMI. Available immediately. (id:47351)
257 Dundas Street
Woodstock, Ontario
This turnkey BoBar Beverage Co. business is ready for immediate takeover. Specializing in bubble tea and specialty drinks crafted from proprietary recipes, it offers strong potential for expansion into food or retail. Features an open layout with room for additional seating, ample on-site parking, and a low all-inclusive lease. All equipment, furnishings, and recipes are included. Approx. 1,200 sq. ft. main floor + 200 sq. ft. basement with excellent exposure on Dundas Street. Suitable for various uses, including restaurant, pizza, convenience, or beverage concepts. Lease at $3,000.00 + HST/month. Act fast-won't last! (id:47351)
2575 Second Line Road
Ottawa, Ontario
Minutes from the Village of Dunrobin, on the outskirts of Kanata, you will find this once in a lifetime opportunity to own this spectacular 186 acre property. The property has almost 2,000 feet of frontage on both Marchurst and Old Second Line Roads. The west half of the property (zoned RU) sits high on the ridge, offering beautiful views of the Gatineau Hills and the Ottawa River Valley. This RU zoning allows many permitted uses including: home-based business, kennel, equestrian facility, agricultural uses, cannabis production or even a bed and breakfast. The eastern portion of the property (zoned AG), approximately half of the acreage, is tile-drained. This land is ideal for cash crop, pasture for livestock or its current use: growing some of the nicest hay in the Ottawa Valley. The property consists of several outbuildings, including barns and sheds.Two severances are believed to be available on the property (buyer to perform their own due diligence). Don't miss your chance to own this little piece of heaven! Book your private showing today. (id:47351)
402 - 901 Paisley Road
Guelph, Ontario
Welcome to this bright and spacious top-floor corner unit condominium located in the desirable west end of Guelph. This well-maintained suite features one bedroom plus a large den, perfect for a home office or guest space. Enjoy an updated kitchen with granite countertops, modern flooring and a freshly painted interior. Step outside to a beautiful balcony terrace offering a great space to relax and unwind. The unit includes one parking space and a locker, with the option for additional parking available. Ideally situated within walking distance to shopping, banking, and everyday amenities, with near by public transit and easy access to the highway, this is convenient condo living at its best. (id:47351)
2003 - 38 Honeycrisp Crescent
Vaughan, Ontario
Bright And Spacious, Studio Apartment, 1 Full Bath Unit. This Unit Features A Modern Kitchen With S/S Appliances, Laminate Floors, Lot Of Natural Light With Floor To Ceiling Windows. The Building Has Exceptional Amenities Including A BBQ Area, Guest Suite, Movie Theatre, Party Room, Fully Equipped Gym, Kids' Playroom, A Co-Working Space And 24hr Conceirge. Located In An Amazing Location, Steps Transit, TTC, Viva & Zum. Mins To Hwy 7, 407, 400, York University, Vaughan Mills, Canada's Wonderland & Much More. **EXTRAS** Fridge, Stove, Built In Dishwasher, Microwave, Exhaust Fan, Stacked Washer & Dryer. (id:47351)
75 Armagh Way
Ottawa, Ontario
Welcome to 75 Armagh Way, where comfort, style, and family-friendly living come together in the heart of Barrhaven-one of Ottawa's most desirable communities. Surrounded by excellent schools, numerous parks, and vibrant amenities, this close-knit neighbourhood offers playgrounds, walking trails, and sports fields just steps from your door. Shopping, dining, and transit are all conveniently nearby, making everyday life effortless. Set on a generously sized lot, this 4-bedroom, 3-bathroom home features a private backyard oasis. Mature trees provide natural privacy, while the spacious patio with gazebo is ideal for summer barbecues, family gatherings, or simply relaxing outdoors. Inside, the main floor offers a warm and inviting atmosphere with hardwood, ceramic, and laminate flooring throughout, complemented by brand-new ceramic tile in the foyer (2025). The kitchen is both stylish and functional, showcasing timeless granite countertops perfect for everyday cooking or entertaining. The entire home has been professionally painted (2025), adding a fresh, modern feel throughout. Significant updates include vinyl-framed windows replaced within the past five years, a roof updated in 2014 with 50-year shingles, all toilets replaced in 2023, driveway re-sealed (2025), and ducts cleaned and disinfected (2025). The second-level carpet and stairs were replaced in 2025, along with new railings featuring elegant metal spindles. Upstairs, the four bedrooms provide ample space for the whole family, including a spacious primary bedroom with an updated ensuite (2021). The finished basement, complete with freshly cleaned carpets, adds versatile living space-ideal for a recreation room, home gym, or home office. With its prime location, large treed lot, and extensive updates, 75 Armagh Way is a true Barrhaven gem-perfectly suited for both comfortable family living and effortless entertaining. Computer generated virtual staging for illustrative purposes only. Actual property may differ. (id:47351)
1337 Tudor Crescent
Peterborough, Ontario
Charming raised bungalow offering 2+2bed, 2 baths, approx 2000sqft of total living space located in desirable South East Peterborough mins to parks, schools, shopping, restaurants, Liftlock Golf Course, & Hwys. Upper living presents open-concept living comb w/ dining space. Eat-in family sized kitchen w/ pantry. *Convenient separate laundry* Two spacious bedrooms & 4-pc bath perfect for growing families. Primary bedroom W/O to rear deck. Bsmt in-law suite finished w/ 2 additional bedrooms, open concept living comb w/ dining, galley kitchen, 3-pc bath & separate laundry. Perfect home for buyers looking for a finished bsmt in-law suite. Live upstairs while renting the bsmt. Ideal for buyers looking for single-level living. Fully fenced backyard for summer entertainment & all pet lovers. (id:47351)
6612 Blackheath Ridge
Mississauga, Ontario
Beautifully Maintained 3 Bedroom Semi In The Heart Of Meadowvale Village*Located Near The End Of A Cul De Sac. Backing On To Greenspace. Close To Heartland Town Centre. Easy Access To Hwy 401 And Hwy 407. Trails And Conservation Area. Great Schools. Professionally Finished Basement With 4th Bedroom, Bathroom And Recreation Area. Partially Furnished. Pictures Not Current. (id:47351)
24 Augusta Street Unit# 305
Hamilton, Ontario
Get 1 MONTH FREE on a 12 month lease agreement!! Unit 305 is available for rent at the Chelsea situated in Downtown Hamilton Augusta District. This complex and community gives a lively lifestyle for Art culture, an amazing restaurant scene, downtown amenities, cafes and more! The unit offers 665 SQFT of living space, an East facing view with beautiful floor to ceiling windows. To maximize comfortable living the unit is equipped with In-suite laundry, central AC & heat, pre-hard wired to Bell Internet and water included! The kitchen features quartz counter tops, a dishwasher & microwave, stainless steel appliances, soft closing cabinets with modern finishes and designs. This complex is also situated just steps away from The Hamilton Go Centre, St. Joes Hospital and direct bus transportation to McMaster University. Hydro & heat is not included. If you are interested in a viewing, inquire today!! (id:47351)
551 Topping Lane
London South, Ontario
Fantastic Development Opportunity! Large 75x200 Corner Lot nestled in south London. Zoned R4-6/R5-3 DC - Up to 10 residential Units, cluster/stacked townhouse dwellings. Entry permissible off Eaton Park, services on site. Survey and preliminary drawings included. Amazing opportunity to build, rent and hold or sell in this desirable area. Walking distance to shopping, schools and parks - Ideal infill project - Existing house is in excellent condition and move in ready or rent until buyer decides to develop. Financing Available for potential buyers. Call today! (id:47351)
977 County Rd 38
Trent Hills, Ontario
Perfect for first-time buyers or downsizers! This charming & small 2 bedroom bungalow, located just minutes from Campbellford, which has all the essential amenities (Hospital, grocery stores, Giant Tiger, Canadian Tire) is the perfect blend of comfort & convenience. Set on a generous lot with a sprawling backyard, it offers plenty of outdoor space to relax, garden, or entertain in a peaceful rural setting. It also has a single car garage (27'4" X 13"2') & 2 sheds for storage. Inside you'll find a beautifully updated bathroom featuring river rock accents & elegant Italian tiles, giving it a spa-like feel. The home also incudes a third room that can serve as a den, home office, or guest bedroom, adding flexibility to suit your lifestyle. The interior has seen several recent updates, including newer flooring (2021). The roof was re-shingled about seven years ago. offering added peace of mind. a charming front deck, added in 2024, is a wonderful spot to enjoy your morning coffee or unwind on warm summer evenings while soaking in the quiet surroundings. Whether you're buying your first home or looking to downsize without compromise, this delightful bungalow is move-in ready & waiting to welcome you home. (id:47351)
1304 King Street W
Toronto, Ontario
ROUGHLY 900 SQUARE FEET OF CLEAR SPAN SPACE LICENSED FOR 30 PEOPLE INSIDE PLUS A STUNNING FULLY FINISHED BACK PATIO. OPEN CONCEPT KITCHEN AND BAR WITH A GREAT FEEL. ALL ELECTRIC EQUIPMENT - NO COMMERCIAL VENTING. A FULL LIST OF CHATTELS AND EQUIPMENT AVAILABLE UPON REQUEST. 3-PHASE POWER - LARGE BASEMENT IDEAL FOR PREP AND STORAGE. (id:47351)
1134 Dundas Street W
Toronto, Ontario
Stunning cafe, bakeshop and restaurant for sale at Dundas and Ossington. 1000 SQ.FT.1,000 square feet of clean, clear space. Recently renovated top to bottom with a functional layout, modern millwork, and a warm, minimalist feel. Could easily be converted to any style of operation. Dine in or grab and go, the efficient setup and design lends the space to high volume and a systematic operation that makes great use of the room. A fully equipped, open concept electric kitchen with modern, efficient, and very well maintained stainless steel appliances. Domestic exhaust (no fire suppression).Ample refrigeration and additional room for storage in the lower level. A high end coffee program and setup in place. A full chattel list available upon request. LLBO in place for 29 guests. This one truly has it all. (id:47351)
365 Grays Road
Hamilton, Ontario
Bright 2nd floor office space in convenient East Hamilton/Stoney Creek location. High visibility corner with easy access to QEW and major road arteries. Combination of open space and private offices. On site parking. Ideal for a variety of uses. Sub-Lease to May 2027. Gross lease with Tenant paying utilities only over and above rent. (id:47351)
Upper - 2991 Islington Avenue
Toronto, Ontario
Discover a fabulous, clean, and bright 2-bedroom apartment in a prime, family-friendly neighbourhood, located above a quiet store. Featuring a private street-level entrance and new flooring throughout, this inviting home also offers excellent storage, with ample cupboard space in the kitchen and a large entrance closet that can double as asmall pantry. Enjoy exceptional convenience with TTC transit, subway access, and easy connections to Highways 401, 427, and 400 just moments away. Daily essentials are close by, including groceries, professional services, laundry, and restaurants, while nearby schools, parks, and the Humber Summit Library add to the appeal. One surface parking space is included, making this an ideal choice for comfortable and connected living. (id:47351)
85 Child(Lower) Drive
Aurora, Ontario
Spacious And Beautifully Maintained 2 Bedroom Lower Level Apartment With Separate Entrance Through Side Door. Living And Dining Rooms Are Open Concept With Large Windows. Lots Of Cabinetry In The Kitchen with built/In Dishwasher. 2nd Bedroom Is Perfect For The Work-At-Home Or Guests. (id:47351)
182 Boyers Road
Georgina, Ontario
31 Acres Located Directly Beside Residential Area, Over 1800 Ft Of Road Frontage On Boyers Road And Varney Road. M3 and Rural Zoning. Great Location For Residential Development, Outside Of Protected Areas. Municipal Water At Property Line. Located Between The Queensway And Metro Road, 10 Minutes To 404. Close To Shopping Centres, Schools, Transit, Parks (id:47351)
202 - 80 Nashdene Road
Toronto, Ontario
"Rent includes TMI." An exceptional office condominium suite available for lease, featuring laminate flooring, a skylight, kitchenette, and a private washroom. The suite offers a bright, open-concept layout ideal for professional use. Equipped with central air conditioning and sprinklers, it is located in the heart of Scarborough with convenient access to Highways 401 and 407, TTC transit, major banks, and shopping amenities. This well-maintained multi-complex building offers ample free parking for clients and visitors, along with one dedicated parking space. Office tables are included. The unit is vacant and ready for immediate occupancy. (id:47351)
Main-Upper - 57 Phillip Avenue
Toronto, Ontario
Beautiful 2-Storey luxury custom home, Stone, Brick and Stucco finished exterior with large windows, Stone interlocked Double driveway, 11Ft Ceiling In Main Flr, 10Ft Ceiling In 2nd Floor. 5 bedrooms and 5.5 washrooms, 4 bedrooms w/ensuite WR. main lever powder room, engineered hardwood floor all throughout, Zebra Blinds, 8ft high doors, LED pot lights and Light fixtures, Open concept family and kitchen, built-in microwave & stove, quartz counter, two kitchen sinks w/ faucets in kitchen, W/O (floor to ceiling) large door family to deck, main floor office, Master Bed w/o balcony, 5 pc ensuite, Walk in Closet w/organizer, 2nd floor laundry, Mezannine above garage (in-between) Bed W/Ensuite, Spray-foam insultation in all walls. Hi efficiency commercial grade water heater, fenced backyard, Skylight, School, Place Of Worship, Go, Ttc. (id:47351)
850 (Main Unit) Garth Street
Hamilton, Ontario
Location! Location!! Location!!! Charming Three bedrooms in a Triplex Units (Unit 1). This stunning three bedrooms house features 3 spacious bedrooms and 1 modern full bathroom, perfect for families seeking comfort and style. Step inside to discover an open-concept living area filled with natural light, showcasing high-end upgrades throughout. The kitchen boasts new appliances. The living room make it a delightful space for family meals and entertaining guests. The vibrant neighborhood is located near parks, schools, and community amenities, making it an ideal setting for family life. Landlord prefers no pets, requires proof of income, references, lease application, credit report. Hydro, heat, water, landscaping and snow removal are extra and responsibility of the tenant. Tenant Insurance is required. (id:47351)
