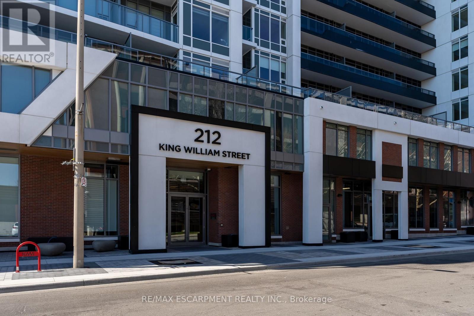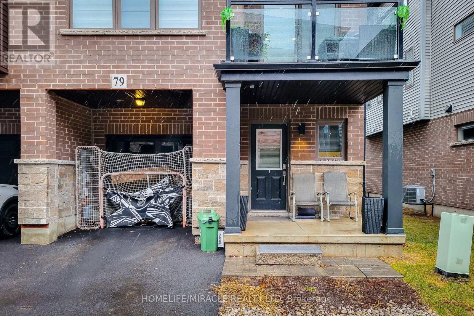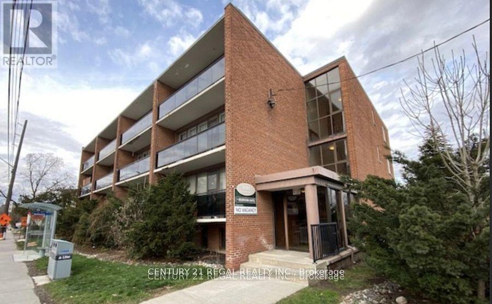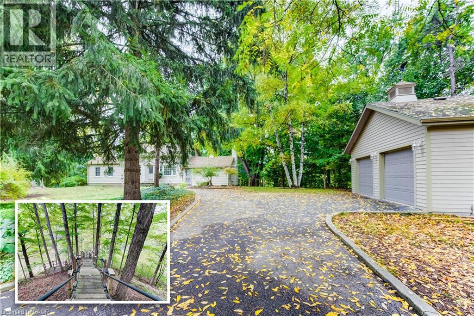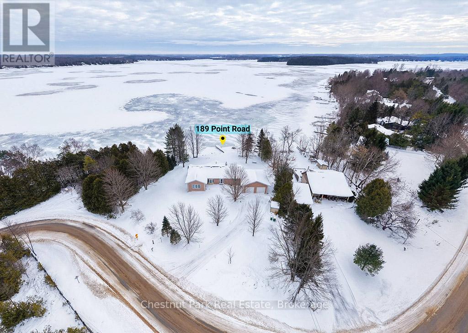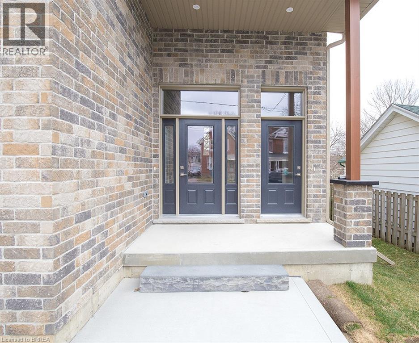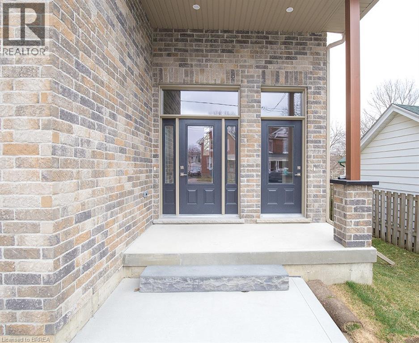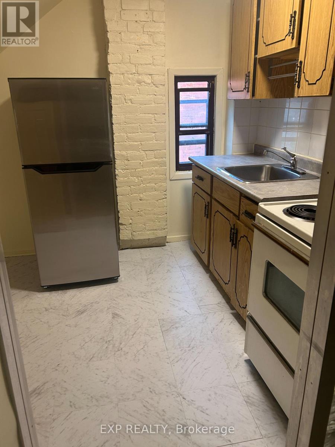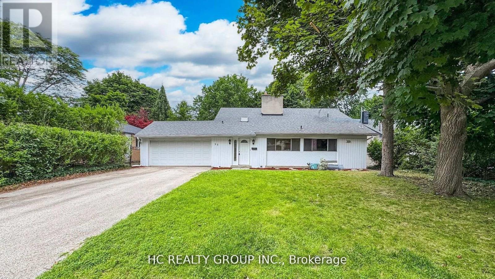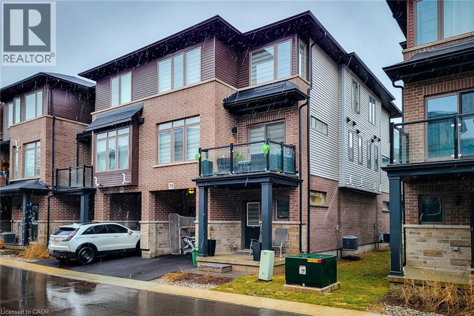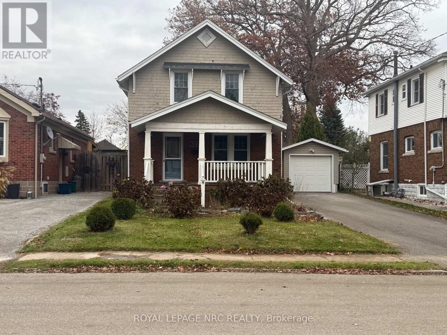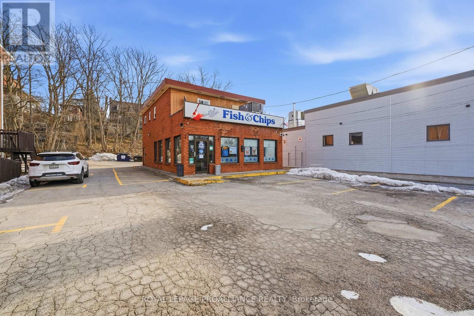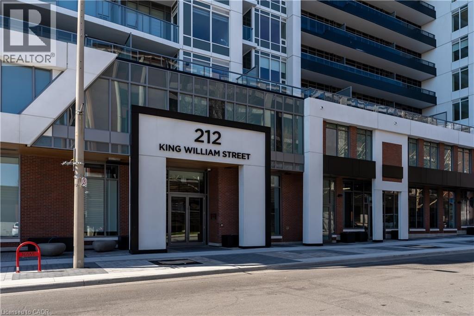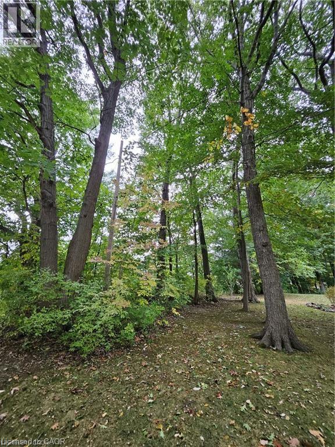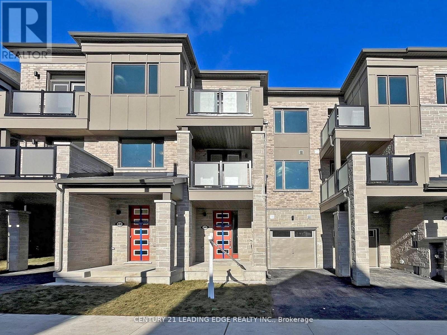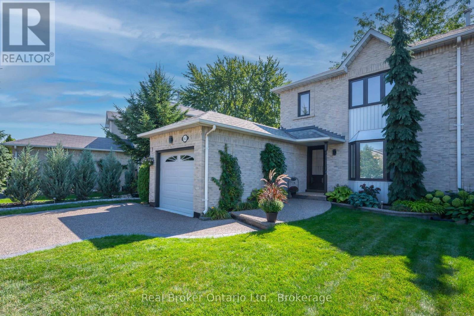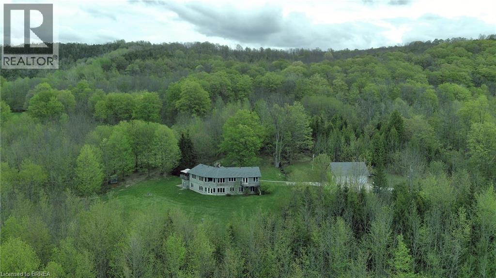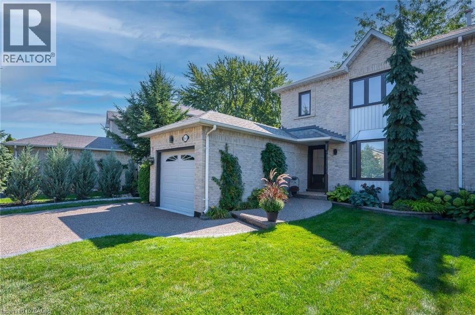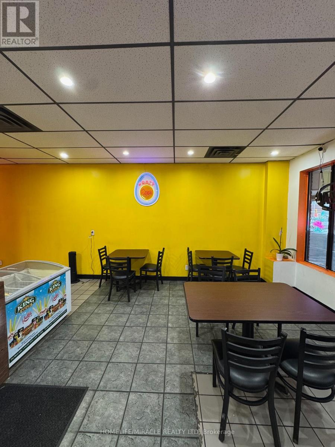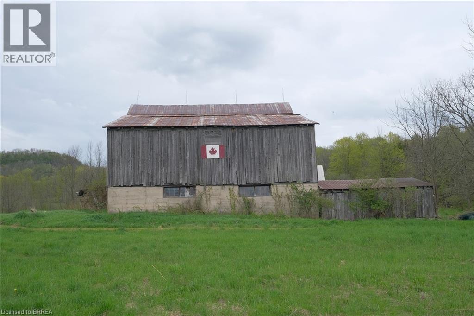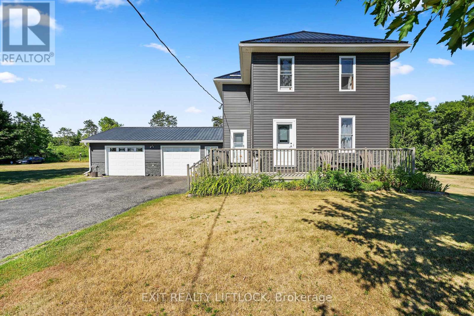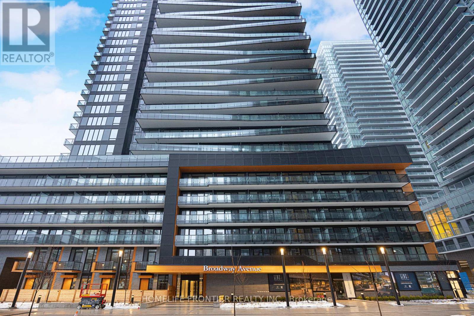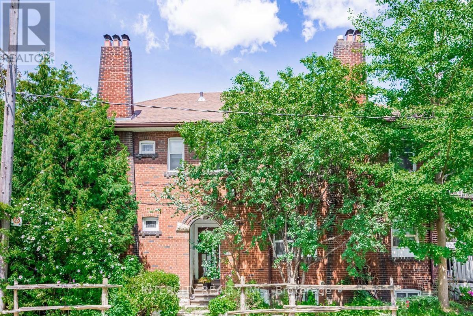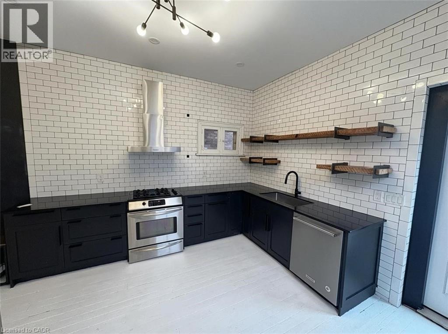619 - 212 King William Street
Hamilton, Ontario
Beautiful, freshly painted 1+1 Bed condominium in walkable downtown Hamilton close to amenities. Fabulous Kings Cross model offers 658 square feet. Open kitchen with white cabinetry, backsplash and stainless steel appliances. Living room with walk out to incredible 100 square foot balcony. Desirable den for home office or entertainment space. Spacious primary bedroom and 4 piece bathroom. In-suite laundry, stainless steel appliances and owned locker for storage. Building amenities include roof top patio for entertaining and BBQ, party room, gym and a concierge. Ready to move in! You will love entertaining on the spectacular roof top! (id:47351)
79 - 575 Woodward Avenue
Hamilton, Ontario
This stylish end-unit, 3-storey townhome offers over 1,400 sq. ft. of thoughtfully designed living space, featuring 3 bedrooms and 2 bathrooms. The ground level includes a versatile foyer ideal for a home office and an attached garage with interior access. The main level impresses with a contemporary kitchen featuring stainless steel appliances, quartz countertops, and a generous island, along with a breakfast area and balcony access. The sun-filled family room, powder room, and convenient stacked laundry complete the space. The upper level hosts three well-appointed bedrooms and a full bathroom. Fully finished on all levels with no basement or backyard, this home is ideally situated near major highways, the lake, shopping, schools, and parks. (id:47351)
1741 Bayview Avenue
Toronto, Ontario
26 UNIT MULTI-RESIDENTIAL BUILDING FOR SALE - Located just one block South of the new Metro Linx Bayview / Eglinton stop - Fully leased - waiting list - Great upside - potential Redevelopment opportunity Well maintained property (id:47351)
177 Piper Street
Ayr, Ontario
Once in a while, a property comes along that is truly one-of-a-kind—and 177 Piper Street is just that. Nestled on a private 0.95-acre lot, this charming century home (built in 1878) is perched along the banks of the Nith River, where you can canoe right from your own backyard thanks to brand-new stairs leading down to the water’s edge. This 3-bedroom, 3-bath residence blends historic character with modern comfort and has been lovingly maintained throughout. Inside, spacious principal rooms include a formal dining room with garden doors that open onto a deck with sleek glass railings—an ideal spot for entertaining or taking in the serene river views. The bright kitchen features abundant cabinetry, a centre island, Corian countertops, and hardwood flooring that flows seamlessly into the dining area. The main floor offers two bedrooms and two bathrooms, including one with a corner soaker tub and skylight, as well as a warm and inviting family room highlighted by a vaulted ceiling and striking gas fireplace. Upstairs, the private primary bedroom retreat includes its own 2-piece ensuite. Outside, the detached 22’ x 24’ two-car garage provides excellent utility, while the property itself is surrounded by lush gardens, mature trees, and an abundance of wildlife. Whether it’s paddling down the river, birdwatching, riverside relaxation, or paddling down the Nith, this home is a rare opportunity to enjoy nature and history in one of Ayr’s most desirable locations. (id:47351)
189 Point Road
Grey Highlands, Ontario
Welcome to easy waterfront living on Lake Eugenia, offering 130 feet of south-facing shoreline with a private dock. This family-friendly property features a gently sloping, sandy beach area, perfect for swimming, playing, and enjoying fun filled summer days by the water. With 4 bedrooms and 3 bathrooms this brick bungalow offers over 2,000 sq ft on the main level, plus a bright, finished walk-out basement that adds wonderful flexibility. Large windows fill the home with natural light, while the living room's vaulted ceilings and two-sided fireplace create a warm and inviting space. Sliding doors lead to a full-length deck where you can relax and take in the lake views. The dining room is generously sized for hosting family and friends, and the well-appointed kitchen features new appliances, plenty of cabinetry, and ample counter space. The lake-facing primary bedroom includes a walk-in closet and private ensuite, while two additional bedrooms are tucked into their own wing with a shared bathroom. The finished walk out basement extends the living space with a second kitchen, games area, third bathroom and fourth bedroom. A bonus room gives options for a hobby room or office. A double car garage with interior access from both the kitchen and basement adds everyday convenience. A welcoming Lake Eugenia home that combines beautiful frontage, sunny southern exposure, and space for family, friends, and fun. (id:47351)
355 Wellington Street
Brantford, Ontario
We are pleased to present to you this brand new Duplex in a peaceful residential neighbourhood, with easy access to Hwys. 24N & 403 and to Public and High Schools. The New Building contains 2 LOVELY SEPARATE UNITS (upper and lower) with combined square footage of 2550. sf and BEAUTIFUL LARGE WINDOWS THROUGHOUT! Enter off the Front Porch into the Front Foyer of the Upper Unit (which has a total of 1,770 sq.ft),Then continue up a few steps to the Beautiful Open Concept Kitchen with Brand New Appliances: Refrigerator, Stove, Over-Stove Microwave, Dishwasher, Centre Island with Double Sinks. PLUS, there is a dining area and WALK-OUT THROUGH PATIO DOORS TO A PLEASANT RAILED DECK, OVERLOOKING THE INVITING REAR YARD! Also on the Main Floor is a Large Living Room and a convenient 2 Piece Bath! Upstairs on the Bedroom Level you will find a Lovely Large Master Bedroom, with Ensuite 3 pc Bath with Shower Stall. There are 2 other Bedrooms and a 4 pc. Bath. Your laundry area is conveniently installed on the Bedroom Level too! Back to the Porch we go, and enter through the 2nd door to the steps down into the COMPLETELY SELF CONTAINED APARTMENT offering 2 Large Bedrooms, Kitchen, Living Room, 4 piece bath and ITS OWN SEPARATE SERVICES!!Lower two bedroom currently rented for 1750.00 a month plus utilities. Upper unit can be rented for 2850.00 a month plus utilities or vacant possession. (id:47351)
355 Wellington Street
Brantford, Ontario
We are pleased to present to you this brand new Duplex in a peaceful residential neighbourhood, with easy access to Hwys. 24N & 403 and to Public and High Schools. The New Building contains 2 LOVELY SEPARATE UNITS (upper and lower) with combined square footage of 2550. sf and BEAUTIFUL LARGE WINDOWS THROUGHOUT! Enter off the Front Porch into the Front Foyer of the Upper Unit (which has a total of 1,770 sq.ft),Then continue up a few steps to the Beautiful Open Concept Kitchen with Brand New Appliances: Refrigerator, Stove, Over-Stove Microwave, Dishwasher, Centre Island with Double Sinks. PLUS, there is a dining area and WALK-OUT THROUGH PATIO DOORS TO A PLEASANT RAILED DECK, OVERLOOKING THE INVITING REAR YARD! Also on the Main Floor is a Large Living Room and a convenient 2 Piece Bath! Upstairs on the Bedroom Level you will find a Lovely Large Master Bedroom, with Ensuite 3 pc Bath with Shower Stall. There are 2 other Bedrooms and a 4 pc. Bath. Your laundry area is conveniently installed on the Bedroom Level too! Back to the Porch we go, and enter through the 2nd door to the steps down into the COMPLETELY SELF CONTAINED APARTMENT offering 2 Large Bedrooms, Kitchen, Living Room, 4 piece bath and ITS OWN SEPARATE SERVICES!!Lower two bedroom currently rented for 1750.00 a month plus utilities. Upper unit can be rented for 2850.00 a month plus utilities or vacant possession. (id:47351)
263 Dundas Street E
Toronto, Ontario
This unit is on the top floor of a duplex. Newly renovated. Everything Working well in the unit. 5 Minute walk to the cn tower. Everything at your front door steps. Shops, dining entertainment. Park right next door with tennis courts. 2 bedroom 1 Bathroom. Pet Friendly. Students welcome. Parking available for additional cost. (id:47351)
55 Sumner Heights Drive
Toronto, Ontario
Beautifully Maintained Home overlooking ravin & valley in bayview village, Walk out basement. 4 Bdrms With Gorgeous Mature Treed And Garden. Move-in Condition. Quiet neighborhoods, Steps to transit, easy access to hwys, shopping malls & amenities. (id:47351)
575 Woodward Avenue Unit# 79
Hamilton, Ontario
This conveniently located end-unit, 3-storey townhouse offers 3 bedrooms and 2 bathrooms with just over 1,400 sq. ft. of finished living space. The ground level features a welcoming foyer ideal for a home office or flex space, along with an attached single-car garage providing inside access. The main level showcases a modern kitchen with stainless steel appliances, quartz countertops, and a large eat-in island, a breakfast area, and patio doors leading to a private balcony. A sun-filled family room with large windows, a 2-piece bathroom, and stacked laundry complete this level. The upper floor includes three bedrooms and a full 3-piece bathroom. This home offers fully finished living across all three levels, with no traditional basement or backyard. Conveniently located close to the LINC, highway access, the lake, grocery stores, schools, parks, and other amenities. (id:47351)
6226 Pine Grove Avenue
Niagara Falls, Ontario
This charming 2-storey home is full of character and located on a quiet, tree-lined street, close to schools, shopping, and all amenities. The updated kitchen is perfect for cooking and opens to a fully fenced backyard with a patio-ideal for relaxing or entertaining. The detached garage comes with heat and AC for year-round convenience. Enjoy a bright dining area that flows into the living room with hardwood floors. Upstairs, the home offers three spacious bedrooms and a 4-piece bathroom, with the master featuring his & her closets. Bathrooms were updated in 2018-2019. This rental combines space, comfort, and a fantastic location-perfect for families or professionals looking for a move-in ready home. ** This is a linked property.** (id:47351)
A - 23 Mill Street S
Port Hope, Ontario
This bright 3 bedroom, 1 bathroom second floor apartment is available in an excellent downtown Port Hope location, close to amenities and steps to the Ganaraska River. Inside, you'll find 3 good size bedrooms, each with their own double door closet providing great storage. The large living room is versatile and can be used to suit your needs. In-suite laundry provides added convenience for this unit. Outside, you'll find 2 private parking spaces and the historic downtown Port Hope for you to explore and enjoy. (id:47351)
212 King William Street Unit# 619
Hamilton, Ontario
Beautiful, 1+1 bed condo. Freshly painted and ready to move in! Newer condominium in walkable downtown Hamilton close to amenities. Fabulous Kings Cross model offers 658 square feet. Open kitchen and living room with walk out to incredible 100 square foot balcony. Desirable den for home office or entertainment space. Spacious primary bedroom and 4 piece bathroom. In-suite laundry, stainless steel appliances and owned locker for storage. Building amenities include roof top patio, gym and concierge. You will love entertaining on the spectacular roof top! (id:47351)
Lot 120 Mohawk Avenue
Fort Erie, Ontario
40 x 120 residential lot. Inquire with the Town of Fort Erie about future development opportunities. (id:47351)
10 Thomas Frisby Jr Crescent
Markham, Ontario
Two year new Modern townhome located In Victoria Square Community. This Spacious 2-Bedroom, 2.5-Bathroom Home Features An Open-Concept Floor Plan With Large Windows, 9' Ceilings, engineered Hardwood Flooring Throughout The Gourmet Kitchen With Island Boasts Stainless steel Appliances, Granite, & Sleek Cabinetry. Enjoy 2 Balconies With Unobstructed Views. Direct Garage Access, A Built-In Bench And Shelving At The Front Entrance, Plenty Of Storage spaces. Close Schools, shopping, Parks, Trails, & Transit. Minutes To The 404. (id:47351)
163 Ross Lane
Oakville, Ontario
Welcome to this charming 3-bedroom semi-detached home on a quiet, family-friendly street in sought-after River Oaks. Set on a rare 53 x 198 ft private lot. The main floor features a bright living and dining area with hardwood floors, and a renovated kitchen with granite countertops, a stylish backsplash, plenty of cabinetry, and a handy pull-out pantry. Beautiful patio doors lead to the expansive backyard-a true retreat with a gorgeous gazebo with waterproof curtains, and mature trees. Upstairs, you'll find 3 well-sized bedrooms and an updated 4-piece bathroom. The partially finished basement includes an updated powder room, laundry area, and lots of storage. Recent updates include new carpet (2025) on the stairs and upper level, plus a new front door (2025). The garage provides inside entry and a rear door with direct access to the backyard. Parking for up to 5 cars! Driveway made of aggregate concrete. This home is close to top-rated schools including River Oaks Public, White Oaks Secondary, Rotherglen, and several more, as well as parks, trails, and recreation centers. A perfect blend of convenience and community in a mature neighbourhood-don't miss this exceptional River Oaks gem! (id:47351)
546299 Sideroad 4b
Kimberley, Ontario
Welcome home to breathtaking panoramic views across your own 71 acres overlooking the Beaver Valley. Perfectly suited for hobby farming and recreational use, this exceptional property offers established trails throughout the land, while the Bruce Trail runs along the property line—providing endless opportunities to hike, ski, or snowshoe. The custom-built home is filled with natural light, featuring expansive windows in every room that create a warm and welcoming atmosphere for family and friends. Offering 3,130 sq. ft. over two floors, the home includes 4 bedrooms, 3 bathrooms, two wood-burning fireplaces, a spacious kitchen, three decks, and a detached 3-car garage—designed for comfortable, easy living. The main floor boasts hardwood flooring, a 12’ vaulted ceiling in the living room, and unforgettable sunset views each evening. The land is a rare mix of five open fields, mixed bush, an orchard, a large creek winding through the ravine, and a smaller creek near the house. The current owner has produced maple syrup and heated the home with wood harvested from the property, with a propane furnace (2019) in place as a backup. Multiple outbuildings include an impressive 4,000+ sq. ft. barn, a drive shed, and a second garage. With a little vision and effort, these structures could easily support livestock and equipment for a true country lifestyle. Bring your walking shoes and explore everything this remarkable property has to offer—your next chapter starts here. (id:47351)
163 Ross Lane
Oakville, Ontario
Welcome to this charming 3-bedroom semi-detached home on a quiet, family-friendly street in sought-after River Oaks. Set on a rare 53 x 198 ft private lot. The main floor features a bright living and dining area with hardwood floors, and a renovated kitchen with granite countertops, a stylish backsplash, plenty of cabinetry, and a handy pull-out pantry. Beautiful patio doors lead to the expansive backyard—a true retreat with a gorgeous gazebo with waterproof curtains, and mature trees. Upstairs, you’ll find 3 well-sized bedrooms and an updated 4-piece bathroom. The partially finished basement includes an updated powder room, laundry area, and lots of storage. Recent updates include new carpet (2025) on the stairs and upper level, plus a new front door (2025). The garage provides inside entry and a rear door with direct access to the backyard. Parking for up to 5 cars! Driveway made of aggregate concrete. This home is close to top-rated schools including River Oaks Public, White Oaks Secondary, Rotherglen, and several more, as well as parks, trails, and recreation centers. A perfect blend of convenience and community in a mature neighbourhood—don’t miss this exceptional River Oaks gem! (id:47351)
157 Bayfield Street
Barrie, Ontario
Turnkey Indian style Eggs Restaurant with other Indian food items. Prime Barrie Location. Located in Busy Plaza near downtown Barrie. Total rent including TMI + Taxes is $2651.39. Long term lease option available. Good opportunity for new buyers to add more items in menu and get the license for LLBO. It's 900 sq. ft. space. Full training provided. (id:47351)
546299 Sideroad 4b
Kimberley, Ontario
Welcome home to panoramic views over your 71 acres and The Beaver Valley. This property is suited to hobby farming and/or recreational use. There are trails on the property but if that’s not enough The Bruce Trail runs along the property line and offers more kilometers than you can hike, ski or snowshoe! The custom-built home has expansive windows in every room creating a bright and warm home, perfect to welcome friends and family. 3,130 square feet over 2 floors, 4 bedrooms, 3 baths, 2 wood burning fireplaces, large kitchen, 3 decks and detached 3-car garage all make this easy living! The main floor has hardwood floors, vaulted ceiling in the living room and a view of the sunset every evening! The land consists of 5 fields, mixed bush, an orchard, a large creek in the ravine and a small creek by the house. The current owner has been producing maple syrup and has heated the house with wood from the property. A new propane furnace was installed in 2019 as a back-up. There are several out-buildings including a barn that is over 4,000 square feet, a drive-shed and 2nd garage, with a little elbow grease you could fill them with livestock and equipment to live off the land. Bring your hiking boots and come see all this property has to offer, the next chapter of your life awaits. (id:47351)
108 Godolphin Road
Trent Hills, Ontario
Welcome to your dream home in the countryside! This beautifully updated 2-storey family home offers the perfect blend of space, comfort, and convenience - ideal for growing families or anyone seeking a peaceful rural lifestyle. Step inside to discover a warm and inviting interior with plenty of natural light, modern finishes, and room to spread out. Whether you're entertaining guests or enjoying a quiet evening, the large family--friendly layout is designed for everyday living. Outside, you'll love the wide-open space perfect for gardening, play, or future expansion. The generous garage provides ample room for vehicles, storage, or workshop space. Don't miss your chance to own this spacious and well-maintained home in a highly desirable location close to all that Warkworth has to offer. (id:47351)
1313 - 117 Broadway Avenue
Toronto, Ontario
**professionally cleaned ** - Welcome to Line 5 Condos! A pristine Real one-bedroom suite (No Sliding doors)with a stylish open-concept design, highlighted by expansive floor-to-ceiling windows for ample natural light(includes Locker). Features a sleek kitchen with quartz countertops and built-in stainless steel appliances. The lobby offers a coffee and juice bar alongside dedicated Uber and Lyft zones. Boasting a Walk Score of 96, this prime Mid town Toronto location is steps from shopping, dining, entertainment, schools, and more! Close to Eglinton TTC Station and the new Eglinton LRT. Enjoy world-class amenities, including a 24/7concierge, fitness studio, outdoor yoga and zen garden, theatre, party room, and more! Experience a rain-style showerhead and a luxurious deep soaker bathtub. Features include a full-width vanity mirror with a built-in cabinet and stylish wide plank laminate flooring. This unit offers even more incredible details to discover! **professionally cleaned ** (id:47351)
111 Alberta Avenue
Toronto, Ontario
Great Investment Opportunity, Legal Triplex With Basement Apartment. 3 Municipal Addresses: 111 - 113 Alberta Ave. 276 Benson Ave. & Separate Entrances. 2 Separated Parking (Front & Rear Up to 5 Parking Spaces) Hardwood Floors Thru-Out With 3 Fireplace (Sold As Is Condition). Attached Room Size. (id:47351)
164 Catharine Street N
Hamilton, Ontario
Welcome home to this elegant Victorian-style residence at 164 Catherine Street North—where timeless character meets modern comfort. This beautifully designed home features a spacious main floor with a stunning kitchen showcasing white subway tile with dark grout, dark cabinetry, stainless steel appliances, and direct access to a large backyard, perfect for entertaining. The living area highlights exposed brick and can be closed off from the generous dining room for added privacy. Upstairs offers three spacious bedrooms, including a large primary with exposed brick and a private balcony. The second bedroom is ideal for a home office, with an additional bedroom on the same level. This floor also features two beautifully finished bathrooms—one with a relaxing soaker tub and the other with an oversized tiled walk-in shower—plus convenient bedroom-level laundry. The top floor adds flexible living space that can serve as a private retreat, second living area, or dedicated home office. Throughout the home, black accents contrast elegantly with crisp white walls and flooring. Additional features include front parking and basement storage. A truly special Victorian-style home offering character, flexibility, and contemporary living in a sought-after location. Listed at $2,500 plus utilities. (id:47351)
