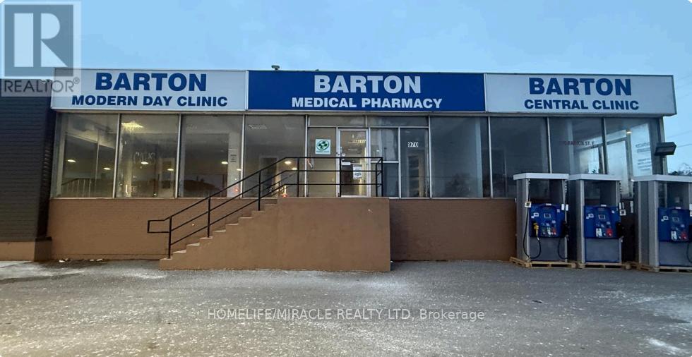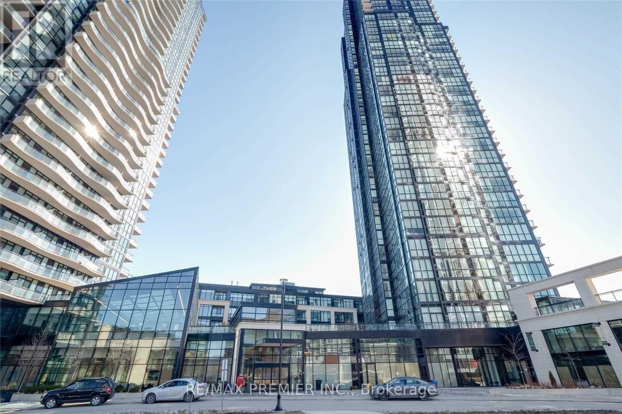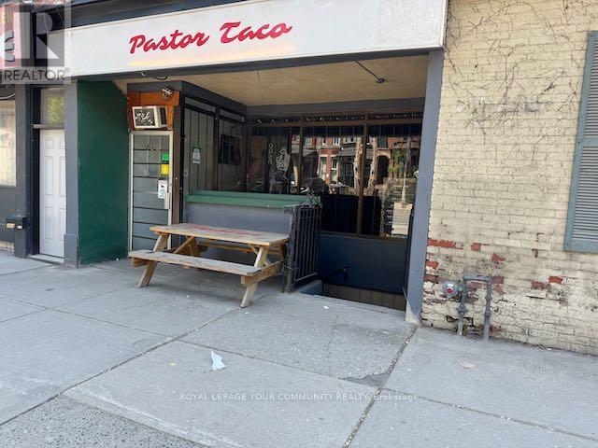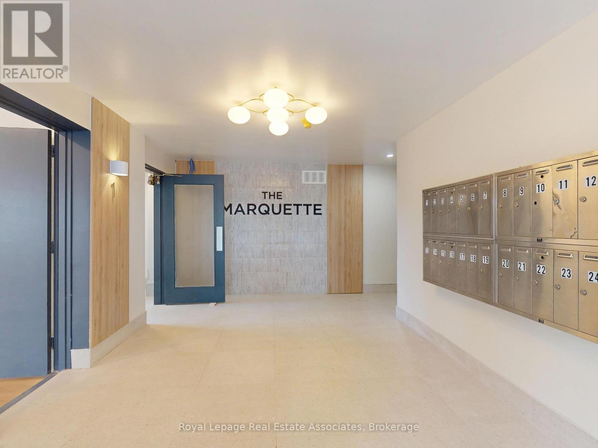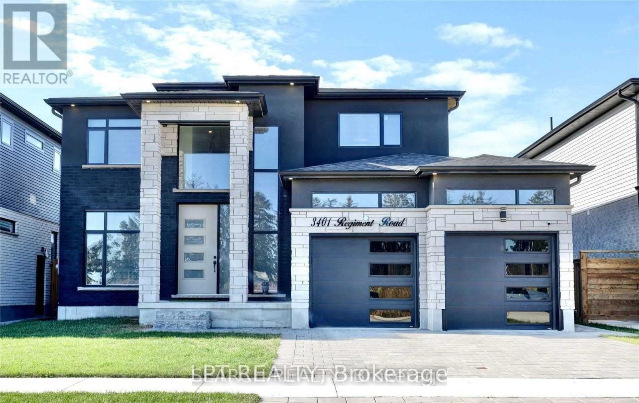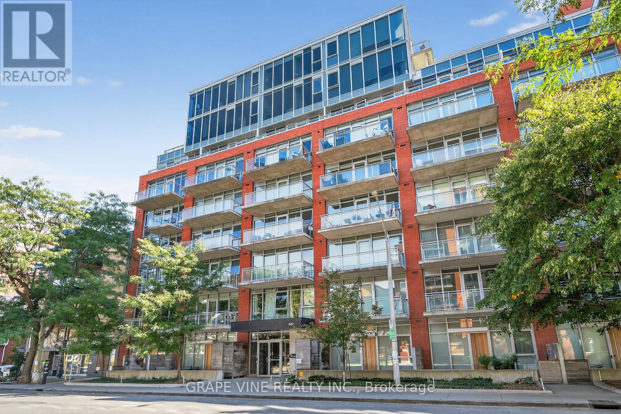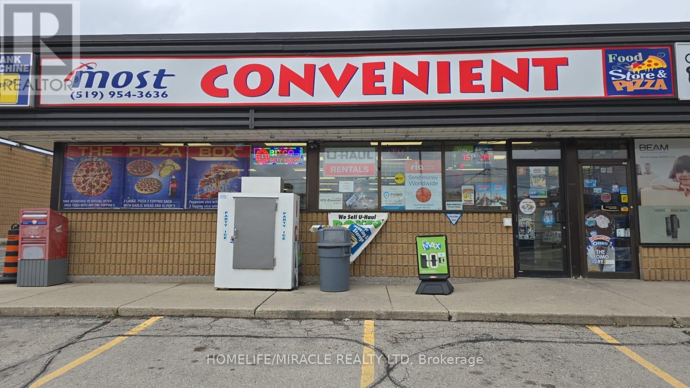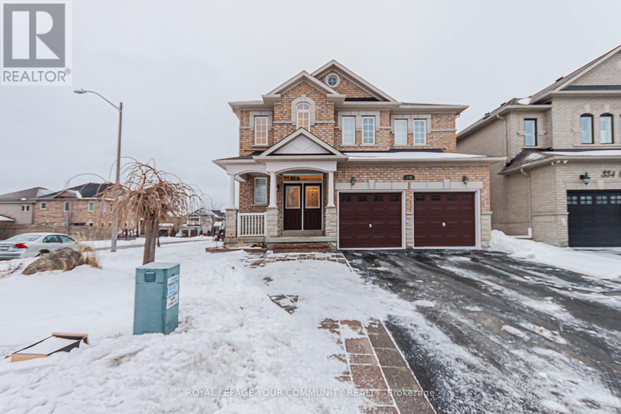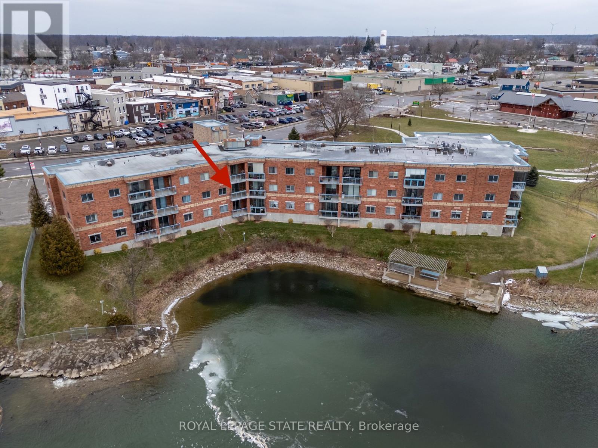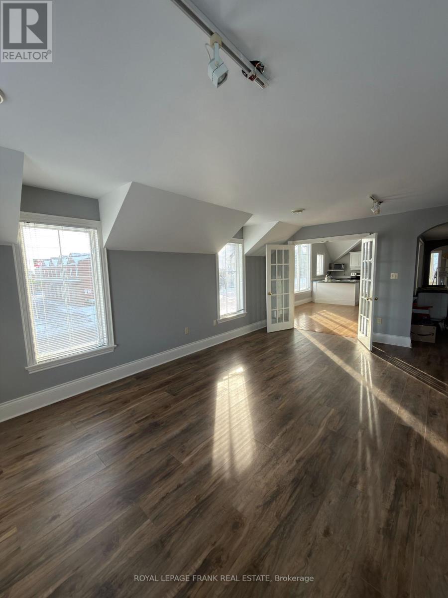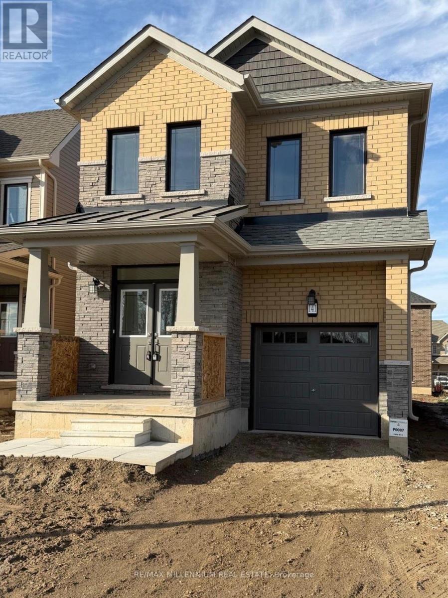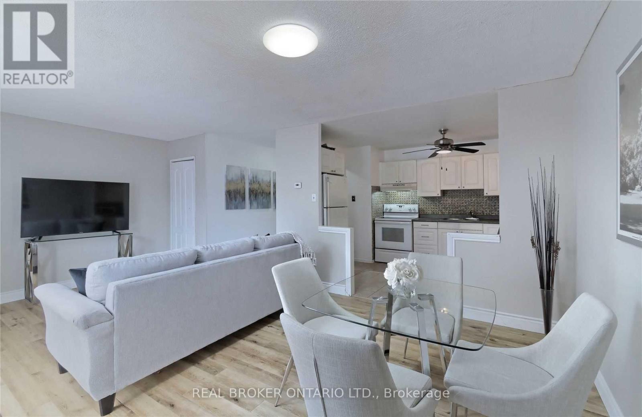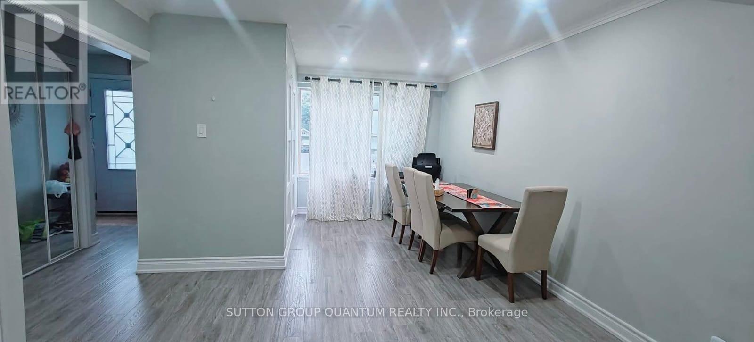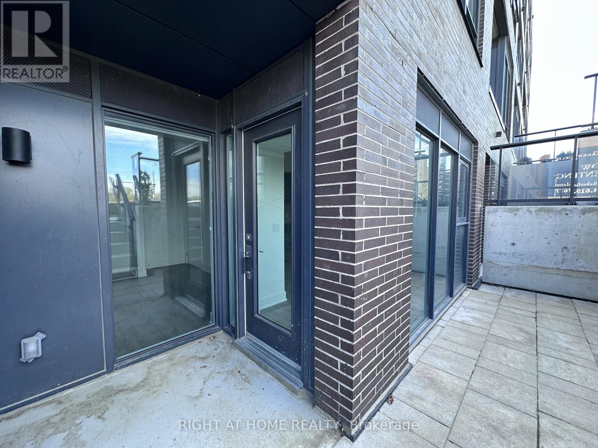5 Booth Street
Bradford West Gwillimbury, Ontario
Welcome to 5 Booth Street! This detached 4 bedroom home offers 2433 sq ft (as per MPAC) of thoughtfully designed living space and a fully finished basement ideal for multi-generational living! The functional layout includes a living and dining space separated by glass French doors, a cozy family room with gas fireplace, a bright, eat-in kitchen featuring a large island, and walk-out access to an oversized deck and backyard perfect for outdoor play and entertaining. Upstairs, the primary suite includes an ensuite with soaker tub, separate shower, and a large walk-in closet. Three additional bedrooms are generously sized, and the main bath includes a privacy door separating the vanity from the tub and toilet perfect for busy mornings. Additionally, upper floor laundry makes life much simpler! Conveniently located within walking distance to St. Angela Merici Catholic School and Chris Hadfield Public School, Bradford's Leisure Centre and Public Library, parks, trails, and amenities. (id:47351)
108 - 20 Fred Varley Drive
Markham, Ontario
Luxury Boutique Condo In The Heart Of Historic Main St Unionville, South Facing 2 Bdrms + Den, 1,424 Sq. Ft.+Apprx. 380 Sq. Ft. Terrace. 12Ft Smooth Ceilings, Hardwood Plank Flooring. Open Concept Gourmet Kitchen W/Large Island, Spacious Dining Area, Great Room W/Walk-Out To Terrace. Master Bdrm W/5Pc Ensuite, W/I Closet. 2nd Bdrm With W/I Closet & 4Pc Ensuite & Walk-Out To Terrace, Large Den W/Sliding Door. 24 Hr Concierge, Party Room, Gym, Yoga Room, Theatre, Guest Suite, Peaceful Courtyard /W Bbq, Fountain & Lily Pond, Easy Access To Hwy 404/401, Viva Bus Terminal, Go Station, Shopping, Great Schools. One Parking Space And Two Lockers. One Additional Parking Space Available At A Additional Cost. (id:47351)
249 Gerrard Street E
Toronto, Ontario
Spectacular Retail Space With High Ceiling & Full Bar/Counter Built Into Large Picture Window In The High Demand Moss Park/Cabbage Town Neighbourhood. Excellent Walk-In Traffic Location And Surrounded By Condos To The South. Outstanding Retail Space With Private Washroom. This Is A Gross Lease Includes All Utilities! Was Previously Used As a Pastry Shop Selling Chocolate Crepes. (id:47351)
2 - 970 Barton Street E
Hamilton, Ontario
MIXED USE COMMERCIAL UNITS for LEASE in Hamilton. Located at the intersection of Barton St/Ottawa St N. This modern units are part of a well-established neighbourhood building connected with Gas Station. Permitted Uses such as Pharmacy, Optometrist, Dental Clinic, Physiotherapy, Takeout Restaurant, & Storage. Prime location, great visibility, and ideal for any growing business. Unit 1: 3000 sqft, Unit 2: 2000 sqft, Unit 3: 500 sqft (id:47351)
1201 - 2910 Highway 7 Road W
Vaughan, Ontario
Large Open Concept 1 Bedroom + Den With Floor To Ceiling Windows. Exceptionally Maintained, Granite Counters And Stainless Steel Appliances. Includes 1 Parking And 1 Locker. Amenities include a party room, gym, yoga studio, indoor pool, and a childrens play area. Steps To The Subway, Shopping, York University, Hwy 400, 401 And 407. (id:47351)
B - 245 Gerrard Street E
Toronto, Ontario
Former Holistic Spa for Lease in the Heart of Moss Park/Cabbagetown. 5 Treatment Rooms With Private Showers and Sinks in Each Room, Laundry & Reception, Bathroom & Office. Existing Spa Tables Chairs & Equipment can be Included in Lease. Steps Leading Downstairs right off Gerrard St. Signage Available on Gerrard on Wall on Steps Going to Unit. Tenant to pay own Hydro (id:47351)
232 King Street W
Hamilton, Ontario
Commercial / Residential duplex *** TURN KEY CASH FLOWING INVESTMENT PROPERTY. $5360.00 combined rent per month ( $3260.00 Comm - $2100.00 Res ). Own a piece of Hamilton history in the thriving down town core of Hamilton King West. Live and work, or live in apartment and let Commercial space pay your mortgage or vise versa. Adjacent to Hess Blocks from Jackson Square. Blocks from First Ontario Center. 2 minute drive to 403 hwy. Adjacent to new condos and new McMaster University apartments. Newly renovated. New HVAC. New Roof. New skylight. New eavestrough. Owned hot water tank. Double brick insulated building 12ft ceilings on main level. 10ft ceilings on 2nd floor. 1700 sq/ft total. 2 storey 1 bedroom apartment- Easily converted to a 2 bedroom apartment- Fenced in driveway- Fenced in patio- Laundry room and breezeway- Full kitchen renovation w/ quarts counter tops, stainless appliances- Eat in dining room (main level)- Large living/family room (2nd storey)- Brick walls repointed and sealed- Roger's monitored security system and exterior camera installed, currently no contract. Commercial space- Refinished original tin ceilings- New windows- Electronic storefront door locks- New lockable iron gating- Additional back room added (taken from apartment dining room- Many more updates. Entrance to Commercial space and basement via King st. West. Entrance to residence from back alley with additional lot space for guest parking. Separately metered legal Duplex. *For Additional Property Details Click The Brochure Icon Below* (id:47351)
4 - 1 Marquette Avenue
Toronto, Ontario
** GET ONE MONTH RENT FREE!!** Meet me at The Marquette! A sophisticated, newly renovated boutique-style building perfectly located just south of Wilson Avenue on Bathurst Street, with transit right at your doorstep.This beautiful and large one bedroom suite features bright windows and a stylish galley kitchen featuring quartz countertops, a seamless slab backsplash, and stunning cabinetry with gold hardware***no expense spared***. Every detail has been thoughtfully designed and finished with high-end materials throughout, making this fully renovated suite anything but ordinary.Building amenities include a fitness room, on-site coin-operated laundry, optional parking ($100/month outdoor or $150/month garage). Hydro and water are extra.Enjoy Starbucks right across the street. The building is minutes from Wilson Station, Highway 401, Baycrest Public School, Baycrest Park & Arena, Yorkdale Mall, shopping, parks, and walking trails.Welcome to luxury living-welcome to The Marquette! (id:47351)
Basement - 3401 Regiment Road
London South, Ontario
A bright and spacious one-bedroom basement suite is available for lease in the sought-after Talbot community. The layout feels open and airy, with large windows and modern light fixtures that bring in plenty of natural light. The kitchen features new appliances and a clean, modern look that's both practical and stylish. Enjoy the convenience of a private, separate entrance and a fenced backyard for added privacy. Ideally located close to Highways 401 and 402, with everyday amenities just minutes away. Tenant is responsible for 30% of the monthly utility bills. (id:47351)
Th307 - 130 Honeycrisp Crescent
Vaughan, Ontario
Welcome to One-Year Old Mobilio 3-bedroom Townhome. This townhome offers modern living with a spacious layout. The main level features an impressive 9 ft ceiling. Open Concept Modern Kitchen with Quality Finishes, Granite Counter Top & Backsplash. The primary bedroom is a private retreat, complete with a 4-piece ensuite and a walk-out terrace. Additionally, the third floor boasts a stunning roof deck, providing an excellent space for outdoor relaxation and entertaining. $$$ spent on upgrades: Carpet, Pot lights, Kitchen Cabinets, Microwave Rang Hood, Kitchen Counter top, Washroom wall Tiles. Minutes to South Of Vaughan Metropolitan Centre Subway Station. Easy Access To Hwy 7/407/400. (id:47351)
750 - 340 Mcleod Street
Ottawa, Ontario
Welcome to 340 McLeod St, in the stylish Hideaway apartment complex. This Park Chennai model (lower penthouse) is conveniently located in downtown Ottawa. This 1 bedroom suite offers open concept living with west facing views from the floor to ceiling windows, allowing plenty of natural light to flow throughout. Perfect for first time buyers, downsizers, and investors alike. 10 ft ceilings, and a modern kitchen with all brand new stainless steel appliances, hood fan, modern cabinetry and quartz countertops. Unique concrete ceilings and ductwork in the main areas. Enjoy relaxing on the private balcony with unobstructed views of the city. The bedroom is divided from the main living area by sliding doors, and includes wall to wall cupboard space. Convenient in suite laundry, and 4 piece bathroom. Amenities include a gym, beautiful outdoor salt water pool with lounge chairs, party/media room, movie theatre, and outdoor patio area. Heat, water, central air conditioning, and building insurance included in the monthly condo fee. Walking distance to all downtown has to offer, including shopping, restaurants, etc. (id:47351)
569 Lancaster Street W
Kitchener, Ontario
Want to grow..... Great location in the heart of Kitchener. Grab this exciting opportunity with lots of potential having multiple line of business under one roof. Just added Vape license to the location. New residential apartments are coming across the street. Sales 60,000 per month. Rent 6650.00. Lotto commission-$2500.00 plus commission on U-Haul, Atm, Bit Coin, Western Union, Ria, Pudo and Amazon Courier. (id:47351)
338 Golden Orchard Road
Vaughan, Ontario
Welcome to 338 Golden Orchard Rd, this spacious and well-maintained home located in the highly sought-after Patterson community. The first and second floors are offered exclusively to one family, providing generous living space and privacy. The home features 4 spacious bedrooms PLUS a dedicated main-floor office, ideal for working from home or additional family needs. Enjoy elegant hardwood flooring throughout both levels and the convenience of separate, private laundry. Offers fresh paint, excellent layout and features! The south-facing backyard is included in the rent, offering a bright and inviting outdoor space perfect for relaxation and entertaining. Parking is plentiful with three included spots: one in the garage and two on the driveway. Situated in a great area of Patterson, close to parks, top ranking schools, and amenities. Basement is occupied by the landlord. A wonderful opportunity to lease a comfortable and functional home in a prime neighborhood. Come check it out! (id:47351)
970 Barton Street Unit# 2
Hamilton, Ontario
MIXED USE COMMERCIAL UNITS for LEASE in Hamilton. Located at the intersection of Barton St/Ottawa St N. This modern units are part of a well-established neighbourhood building connected with Gas Station. Permitted Uses such as Pharmacy, Optometrist, Dental Clinic, Physiotherapy, Takeout Restaurant, & Storage. Prime location, great visibility, and ideal for any growing business. Unit 1: 3000 sqft, Unit 2: 2000 sqft, Unit 3: 500 sqft. (id:47351)
203 - 210 Main Street E
Haldimand, Ontario
This highly sought-after riverside condominium delivers picturesque waterfront living with coveted south-facing exposure and sweeping views along the Grand River. This well-designed suite offers a popular open-concept layout, creating a comfortable sense of space ideal for everyday living and entertaining. The inviting kitchen includes recent stainless steel fridge, dishwasher, stove and rangehood plus updated microwave (black). Loads of storage in the oak cabinetry and plenty of counter space as well as a convenient bar-height peninsula. The kitchen flows into the generous living and dining area, where sliding glass doors lead to a private balcony overlooking the river. This 1,152 sq ft residence offers two spacious bedrooms. The primary bedroom is complete with a walk-in closet and a 3-piece ensuite bath. The second bedroom enjoys its own separate balcony walkout, adding flexibility for guests, a home office, or a peaceful personal space. 4-piece main bathroom serves the remainder of the unit. Additional features include in-suite laundry with utility/storage space, an exclusive storage locker, an owned underground parking for year-round convenience. Ideally located within walking distance to the heart of Dunnville, residents will enjoy easy access to the Farmer's Market, boutique shops, cafés, restaurants, parks, hospital, library, and recreation centre. This exceptional condo combines comfort, convenience, and scenic waterfront living-an outstanding opportunity to enjoy all that Dunnville and the Grand River lifestyle have to offer. Updates include carpet in the living room, vinyl flooring in the kitchen, foyer and utility. Updated painting on wall/trim/and interior doors. Bathroom sinks and taps recently replaced. (id:47351)
210 Main Street E Unit# 203
Dunnville, Ontario
This highly sought-after riverside condominium delivers picturesque waterfront living with coveted south-facing exposure and sweeping views along the Grand River. This well-designed suite offers a popular open-concept layout, creating a comfortable sense of space ideal for everyday living and entertaining. The inviting kitchen includes recent stainless steel fridge, dishwasher, stove and rangehood plus updated microwave (black). Loads of storage in the oak cabinetry and plenty of counter space as well as a convenient bar-height peninsula. The kitchen flows into the generous living and dining area, where sliding glass doors lead to a private balcony overlooking the river. This 1,152 sq ft residence offers two spacious bedrooms. The primary bedroom is complete with a walk-in closet and a 3-piece ensuite bath. The second bedroom enjoys its own separate balcony walkout, adding flexibility for guests, a home office, or a peaceful personal space. 4-piece main bathroom serves the remainder of the unit. Additional features include in-suite laundry with utility/storage space, an exclusive storage locker, an owned underground parking for year-round convenience. Ideally located within walking distance to the heart of Dunnville, residents will enjoy easy access to the Farmer’s Market, boutique shops, cafés, restaurants, parks, hospital, library, and recreation centre. This exceptional condo combines comfort, convenience, and scenic waterfront living—an outstanding opportunity to enjoy all that Dunnville and the Grand River lifestyle have to offer. Updates include carpet in the living room, vinyl flooring in the kitchen, foyer and utility. Updated painting on wall/trim/and interior doors. Bathroom sinks and taps recently replaced. (id:47351)
Upper - 64 Park Road N
Oshawa, Ontario
Large, bright two bedroom apartment suited for professional or retiree. Apartment is located above commercial unit with day time hours. Private driveway large enough for two vehicles. Located walking distance to restaurants, drug stores, groceries and public transit. Primary BR has large walk in closet with ensuite Bathroom including a jacuzzi tub. Eat in kitchen with SS appliances with French doors leading into Living room. Landlord pays for water, all other utilities are covered by tenant. (id:47351)
141 Gillespie Drive
Brantford, Ontario
FULLY FURNISHED NEVER LIVED IN HOME!!! A newly built home in the West Brant community is immediately available for lease. Bright luxury Detached Home with an open concept layout ideal for entertaining, this home features 4 bedrooms and 3 washrooms (2 full and 1 powder room) Great Room + Mud Room. Large Windows, flood the home with natural light, Many Upgrades. Modern Eat-in-Kitchen with stainless appliances, second floor in-suite laundry. Primary Bedroom Complete with a 3-piece ensuite bathroom with walk-in closet. 3 extra bedrooms shared with a full bathroom. Special Features: 9 ft. ceilings on ground, hardwood floors on ground. ADDITIONAL INCLUSIONS Kitchen Fully Stocked For Usage Right Away. (id:47351)
41 - 1016 Falgarwood Drive
Oakville, Ontario
Enjoy the space and comfort of a house without the high price tag! Welcome to this bright and spacious two-level ground floor unit, offering both front door access from the common hallway and a private rear entrance through the patio and backyard. The open-concept layout features brand-new laminate flooring throughout the main and second levels, with new carpet on the staircase for added comfort. The combined living and dining area is perfect for entertaining and includes a walkout to the fully fenced yard, ideal for relaxing or hosting gatherings. Upstairs, the large primary bedroom features a walk-in closet, an additional sitting area, and a private balcony. For added convenience, the second floor also includes ensuite laundry. Located just a 2-minute walk from Joshua creeks, this home is close to all major amenities including shops, schools, parks, and transit. Additional Features: Heat, smoke, and carbon monoxide detectors, Intercom system, BBQs permitted, Fenced backyard, Water, internet & Cable included! Furniture may stay if needed (id:47351)
4 - 284 Gledhill Avenue
Toronto, Ontario
2-bedroom unit available for lease in the vibrant Woodbine-Lumsden area. This unit is situated in a low-rise fourplex, offering a peaceful and intimate living environment with only two units per floor. The building is meticulously maintained, ensuring a comfortable and well-cared-for living space. One of the standout features of this property is the large private fenced-in yard. The location of this unit is ideal, with proximity to parks, schools, and transit options. Just a short distance north of the Danforth, residents will have access to a wide range of amenities, including restaurants, cafes, shops, and entertainment options. The Woodbine-Lumsden community is known for its welcoming atmosphere, fostering a great sense of community and making it a desirable place to live. Don't miss out on this opportunity to lease a beautiful unit in the Woodbine-Lumsden area! (id:47351)
Upper Level - 574 Crerar Avenue
Oshawa, Ontario
Welcome to this spacious and well-maintained 3-bedroom, 2-bathroom semi-detached home located in the desirable Donevan neighborhood. This listing is for the upper level only, offering a bright and functional layout with sun-filled living and dining areas, a modern updated kitchen, and access to a private backyard-perfect for relaxing or entertaining. Property Highlights: Three generously sized bedrooms - Two bathrooms (one on each level) - Spacious and bright living and dining areas - Updated kitchen with appliances included - Private backyard. Please note: Basement is separately rented - Utilities are split 70/30 between upper and lower levels (upper pays 70%) - Hot water tank rental: $56 + tax per month, in addition to utilities. Enjoy the convenience of being just minutes from Costco, major shopping centers, and Lakeview Park, with easy access to Highway 401 and the Oshawa GO Station for easy commuting. Ideal for families or professionals seeking comfort and convenience. Schedule your viewing today-this opportunity won't last long! (id:47351)
407 - 460 Lonsberry Drive
Cobourg, Ontario
Great Opportunity for First-Time Buyers, Downsizers, or Investors! Bright, Open Concept, 6 years new. 2-Storey Stacked Townhouse built by "Stalwood" in the Highly Desirable East Village located in beautiful Cobourg, minutes to the beach! 2 bedroom, 2 bathroom, Laundry Upstairs, Large Kitchen overlooks Living & Dining area, Lots of Storage, High End Cabinets, Quartz Counters, In-Unit storage, Luxury Vinyl Flooring throughout most of the unit. Easy access to outdoors & parking. Close to all amenities!! Flexible closing! Easy to show! NOTE: Property Has Been Unstaged! (id:47351)
208 - 31 Clearview Heights
Toronto, Ontario
L-I-V-E ! R-E-N-T ! F-R-E-E ! - One month free on a 12 month lease! Newly Renovated And Freshly Painted Rental Opportunity Located In Central North York Right On A Great Park, Minutes Away From Gr8 Amenities, Schools, Shopping, Transit, w/Reliable 24Hr On-Site Super, Clearview On The Park Is A Wonderful Home! Move Quickly! This 1 Br Apt. Is Strong Choice For The Young Professional Or Student. This Unit Features Modern Kitchen & A Fully Refurnished Washroom. Photos for illustrative purposes and may not be exact depictions of units. EXTRA's: Safe & Peaceful Neighbourhood With Convenient Ttc Access And Close From Major Highways. The Premises Are Well-Maintained And Units Include Fridge/Stove *Laundry Room On Site* Parking and storage not included in rent but available if needed. (id:47351)
015 - 185 Deerfield Road
Newmarket, Ontario
Experience upscale living at The Davis Residences, located at 185 Deerfield Road in Newmarket! This stunning ground-floor 1-bedroom + den condo features a private entrance for added convenience and privacy, a spacious open-concept layout, a sleek modern bathroom, and a private balcony. The bright den offers flexibility perfect as a second bedroom or dedicated home office. Floor-to-ceiling windows fill the space with natural light, while the location puts you just minutes from the GO Station, top-rated schools, shopping, dining, parks, and more. Enjoy access to premium amenities including a guest suite, party room, kids playroom, rooftop terrace, pet spa, and ample visitor parking combining style, comfort, and convenience all in one place. (id:47351)



