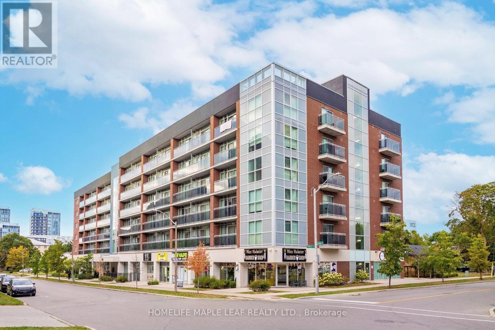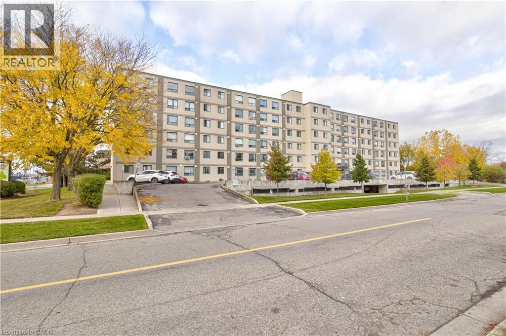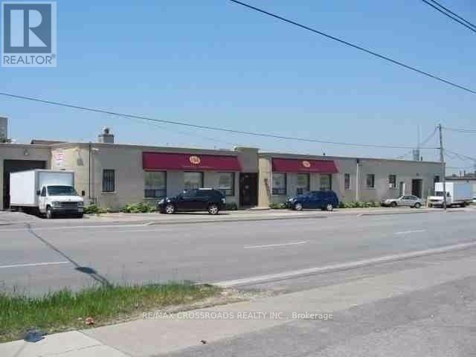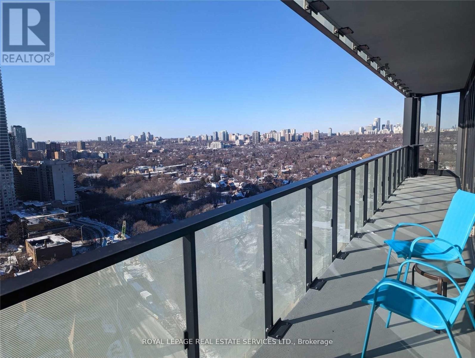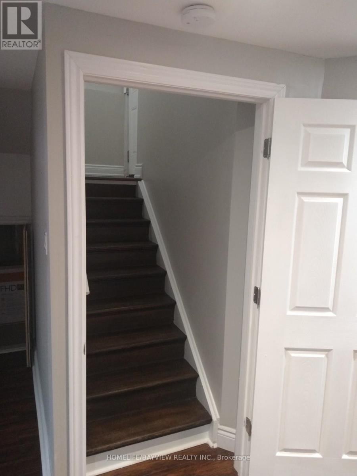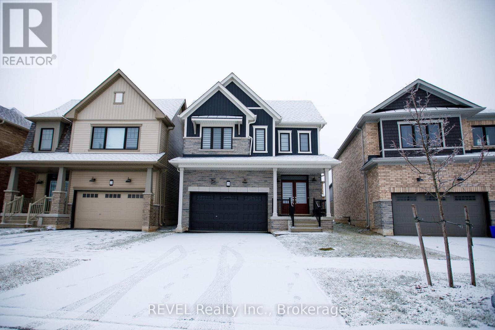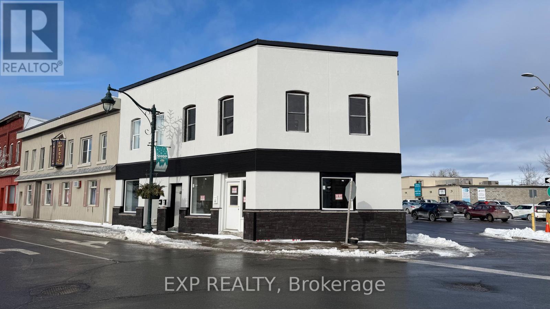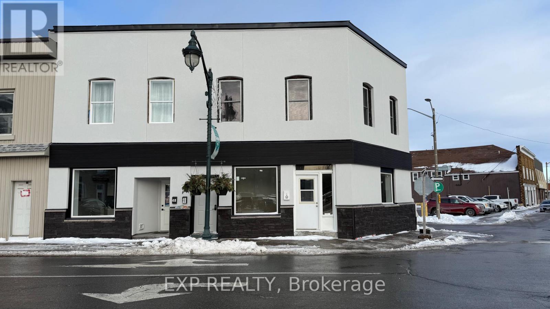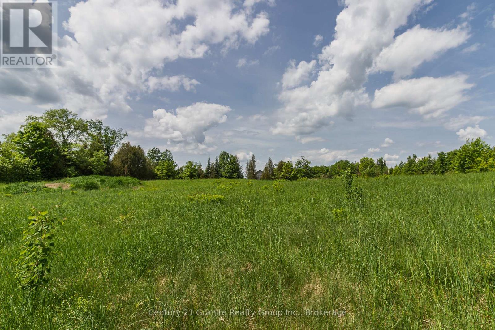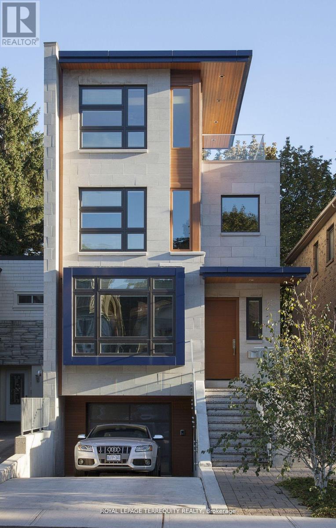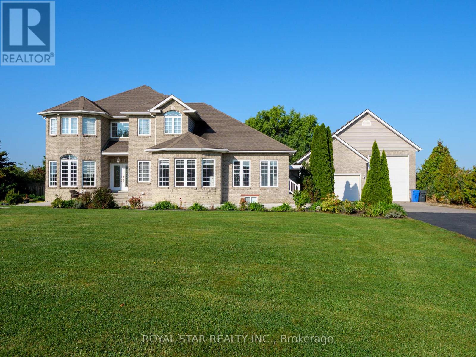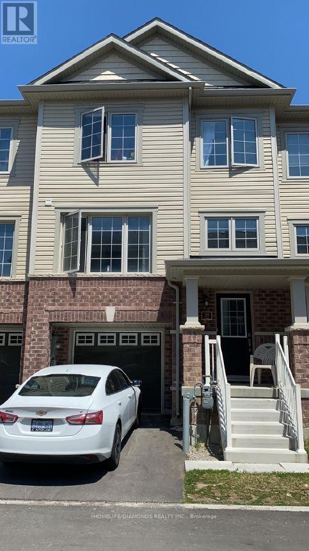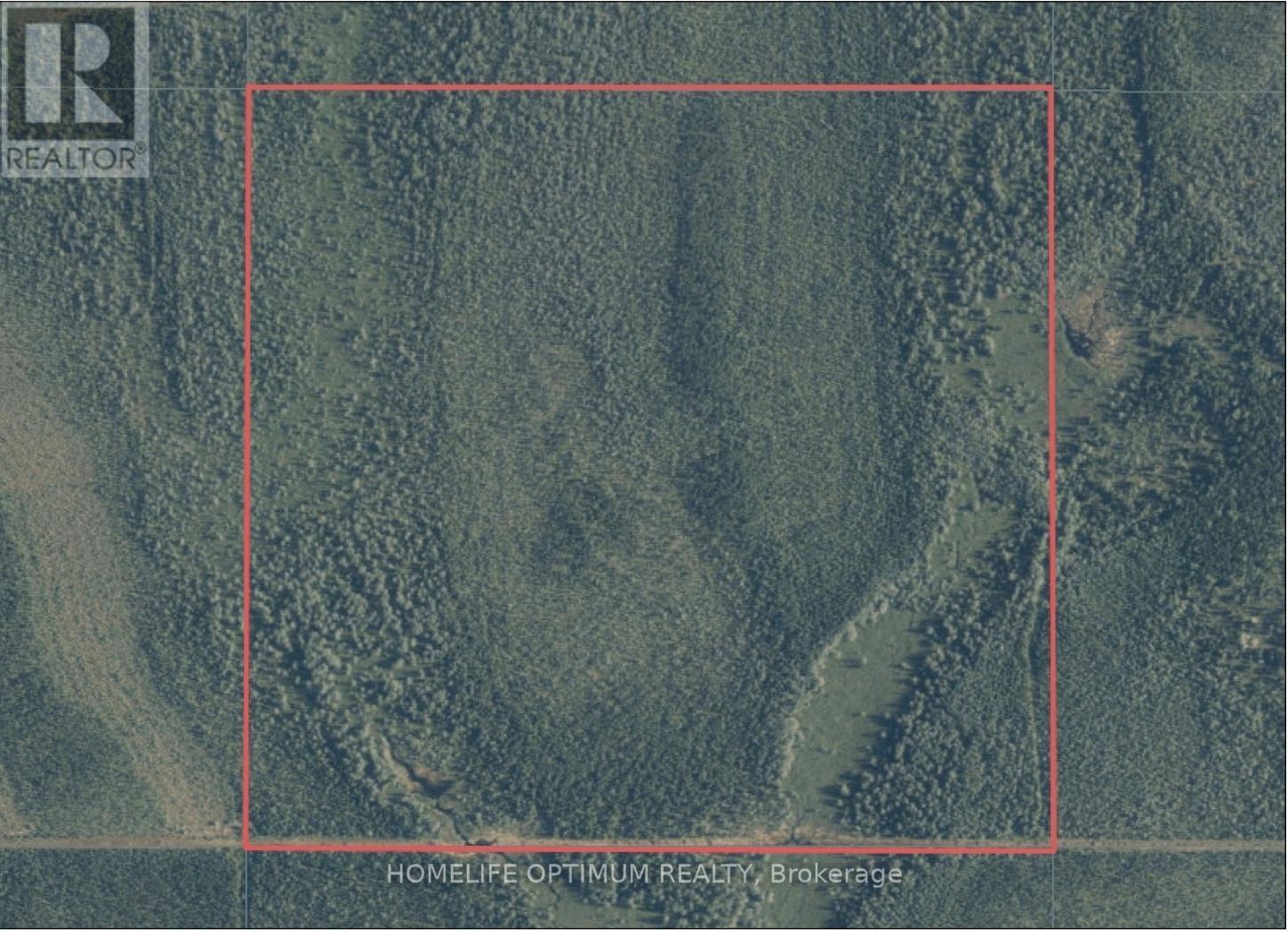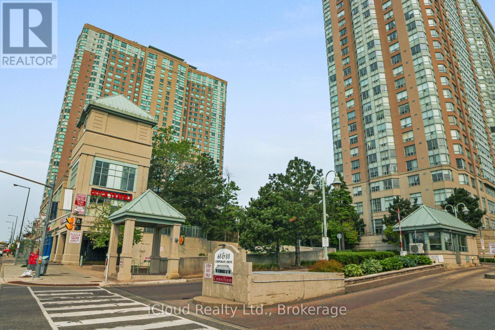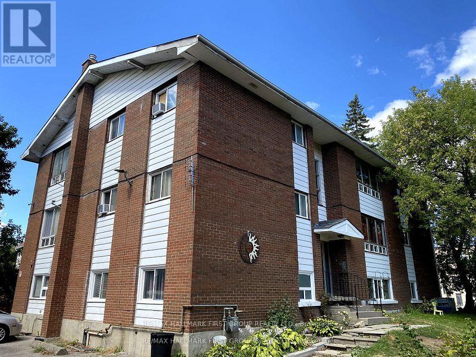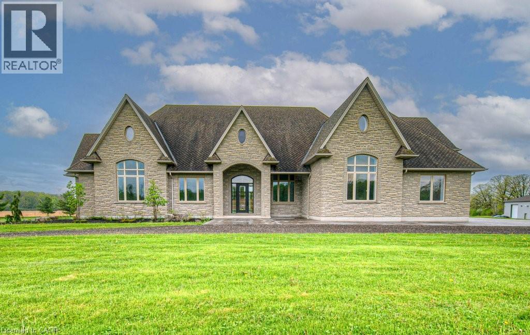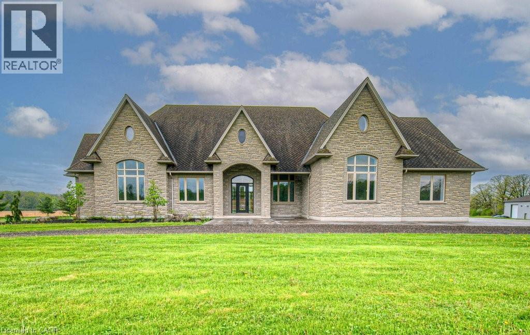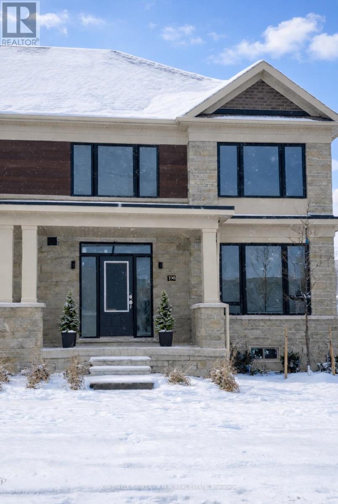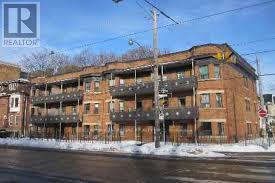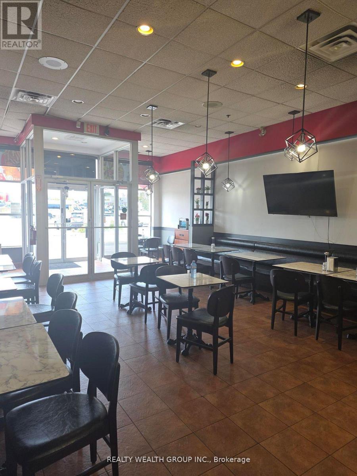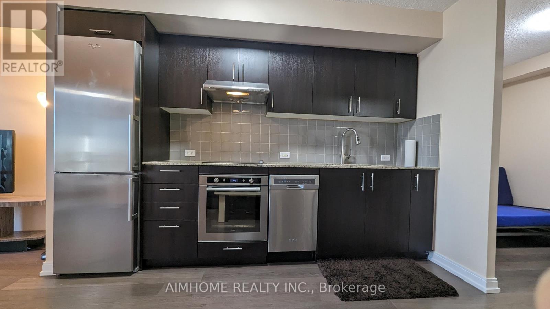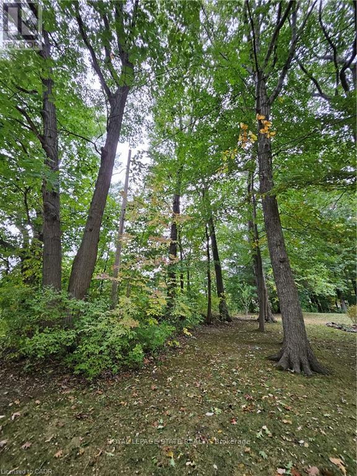212 - 308 Lester Street
Waterloo, Ontario
This is a must see spectacular boutique condo, well maintained with little maintenance fee in the best location, just walking distance to University of Waterloo, Conestoga College and the new LRT, great investment or first time home buyer. Bright and open concept-1 bedroom, 1 bathroom unit with spacious north facing, balcony and comes with a parking spot included. Perfect for new couple, parents, investor and students. All amenities at walking distance, modern living in a prime location close to all amenities. (id:47351)
18 Holborn Court Unit# 104
Kitchener, Ontario
Spacious Main Floor 2-Bedroom, 2 full Bathroom Condo in Prime Kitchener Location! Welcome to 18 Holborn Court a well-maintained, move- n ready main floor unit offering comfortable and convenient living. This bright and inviting condo features an open-concept layout with a generous living and dining area, perfect for relaxing or entertaining. The functional kitchen provides ample cabinet and counter space, with easy access to the main living area. The primary bedroom offers excellent space and includes a private 3-piece ensuite, while the second bedroom is ideal for guests, a home office, or additional family members. A full 3 piece main bathroom completes the layout. Enjoy the ease of main floor living no stairs or elevators. Situated in a quiet, well managed complex, this condo offers exceptional proximity to all amenities including shopping, groceries, restaurants, schools, public transit, and parks. Quick access to Highway 7/8 makes commuting a breeze. Perfect for first time buyers, downsizers, or investors looking for an affordable opportunity in a sought after Kitchener location. (id:47351)
9 - 446 Birchmount Road
Toronto, Ontario
Industrial light manufacturing / warehouse space. Excellent opportunity to start or expand your business. Convenient location with easy access to amenities and TTC at door. Tenant to pay utilities. Rent $13.50 + $5.00 TMI. (id:47351)
2502 - 575 Bloor Street E
Toronto, Ontario
Welcome To Via Bloor By Tridel. This Spacious 3-bedroom, 2-bathroom Corner Unit Offers Unobstructed Views From Every Room And A Smart Layout That Makes The Most Of Its Generous Footprint. With 9-foot Ceilings, Floor-to-ceiling Windows, And Laminate Flooring Throughout, The Open-concept Living Space Feels Bright And Airy. The Kitchen Is Modern And Functional. Two Walkouts To Large Balcony. Partially Furnished. Located Between Sherbourne And Castle Frank Subway Stations, You're Minutes From Yonge/Bloor, Yorkville, And The Don Valley Parkway. Building Amenities Include An Outdoor Pool, Gym, Bbq Terrace, Guest Suites, And A Stylish Entertainment Lounge. (id:47351)
129 Matthewson Avenue
Bradford West Gwillimbury, Ontario
Gorgeous Basement For Lease In Bradford , Minutes To Downtown Shopping Centers , Go Station , Schools (id:47351)
16 Stern Drive
Welland, Ontario
Welcome to this 4-bedroom, detached home located in the Empire Calderwood Canal community. The main floor offers a bright, open-concept layout featuring hardwood flooring, hardwood stairs and railings, built-in speakers, and a spacious kitchen with stainless steel appliances that seamlessly connect to the living and dining areas-ideal for everyday living and entertaining. The second level includes four well-sized bedrooms, highlighted by a primary suite with a private ensuite. The home also features two 4-piece bathrooms, a main-floor powder room, and a laundry room. A great opportunity to lease a modern home in a growing community. Book your private showing today! (id:47351)
44 King Street
Quinte West, Ontario
Approximately 600 sq ft main floor commercial space for lease available immediately in a high-traffic, high-visibility prime downtown Trenton location, ideal for a wide range of uses permitted under Downtown Commercial (DC) zoning including retail, office, personal services, restaurant, studio, fitness, medical, and more (inquire for all permitted uses). TMI included. Utilities (hydro & water) extra. Surrounded by 425 public parking spaces throughout the downtown core, with free two-hour on-street parking and unlimited free parking in municipal lots citywide, providing excellent convenience for customers, staff, and clients. (id:47351)
48 King Street
Quinte West, Ontario
Approximately 600 sq ft main floor commercial space for lease available immediately in a high-traffic, high-visibility prime downtown Trenton location, ideal for a wide range of uses permitted under Downtown Commercial (DC) zoning including retail, office, personal services, restaurant, studio, fitness, medical, and more (inquire for all permitted uses). TMI included. Utilities (hydro & water) extra. Surrounded by 425 public parking spaces throughout the downtown core, with free two-hour on-street parking and unlimited free parking in municipal lots citywide, providing excellent convenience for customers, staff, and clients. (id:47351)
0 Highway 118
Highlands East, Ontario
Discover the perfect setting for your future Haliburton home on this private 2-acre parcel, ideally located just 20 minutes from Haliburton Village. A gated entrance at the corner of Highway 118 and McCrea Road welcomes you onto this fully fenced property, complete with an already installed driveway. The lot is cleared and level, offering multiple attractive building sites, while mature trees along the exterior boundaries provide excellent privacy. Enjoy easy, year-round access via a township-maintained road, with hydro and Bell services available at the lot line. Whether you're planning a year-round residence or a peaceful retreat, this property offers a fantastic opportunity to build in a desirable location. Book your private viewing today. Purchase price is subject to HST. (id:47351)
217 Cowan Court
Amherstburg, Ontario
Welcome To Your Dream Home In The Heart Of A Highly Sought-After Neighbourhood. This Newly Constructed Home Boasts The Perfect Blend Of Modern Luxury And Charm. With 4 Spacious Bedrooms, Two Primary With Walk-In Closet & Ensuite, There Is Ample Space For Your Family To Thrive & Grow. Partially Finished Basement Framing Done. Kitchen With Eat-In Island & Sliding Doors Opens To Covered Patio, Inviting Family Room With Fireplace, This Open Concept Design Is Sure To Impress & Is Perfect For Those Who Love To Entertain. Situated In A Vibrant And Growing Community Close To Amenities & Best High School & Park & Golf Club. Don't Miss Your Chance To Call This Exceptional Property Home. (id:47351)
317 Keewatin Avenue
Toronto, Ontario
Outstanding architect-designed-and-built home on 4 levels includes a central atrium and an airy 3rd floor Primary suite with 2 decks, a sitting room, skylights, built-ins and a 6-piece bathroom with heated floors. The open floor plan is flooded with natural light and the Pella windows are equipped with built-in blinds. Stainless steel ceiling fans in the high ceilings complement the contemporary design of the floating staircases and the functionality of the dual HVAC. The second floor boasts a unique workstation/storage unit with generous cupboards and a large countertop overlooking the dining room and its glass block feature, as well as the laundry room, 3 bedrooms and 2 full bathrooms, one of them ensuite. The Binns' galley kitchen and dining room overlook the main floor family room with its wood burning fireplace and walk-out to the deep wooded lot. The recreation room or 5th bedroom also has a walk-out to the garden as well as a 3-piece bathroom. There is direct access to the garage and a separate front entrance on this floor. Located on a quiet, neighbourly, dead-end street in an eminently walkable area, there are three parking spaces. Magnificent Home. Motivated seller. (id:47351)
1951 County Road 27
Lakeshore, Ontario
APPROX 5500+SQFT LIVNG SPAC OF CUSTOM BUILT HOME+(3000SQFT SHOPE)W/QUALITY FINISHES & UPGRADES THAT YOUR FAMILY WILL LOVE.THE LONG APPROACH DRIVE TO THIS GORGEOUS HOME BEGINS YOUR TOUR,SITUATED ON A LANDSCAPED ACRE BACKING ON TO GOLF.FEATURES 6+2 BDRMS,A PRIMARY SUITE THAT WILL TAKE YOU ON A VACATION W/GOLF COURS VIEW & BALCONY. GOURMET KITCHEN W/CHEF APPLIANCES,IMPRESSIVE OFFICE,W/BATH & RECEPTEN,GREAT ROOM W/FIREPLACE,OPEN CONCEPT FAMILY,LVNG,DNIG W/3 SIDES FRPLS APPROX 3000SQFT HEATED/AC SHOP RUN UR BUSNS OR RENT OUT,HOT TUB,THEATER,S/CAMARAS,EASY ACCESS TO HWY401 MNT TO COSTCO,BEACH,LIST IS ENDLESS.THE PROPERTY & ATTENTION TO DETAIL & PRIDE OF OWNERSHIP WILL MAKE YOU WANT TO MAKE THIS YOUR OWN (id:47351)
29 - 470 Linden Drive
Cambridge, Ontario
Wow! Located In A Premium Location This Bright Well-Cared For 3 Bedroom Townhome Boasts Well Appointed Rooms. Main Floor Family Room Can Be Used As A Study Or A Guest Bedroom, Front Foyer With A Soaring Ceiling! The Second Floor Has a Spacious And Bright Eat-In Kitchen With Sparkling Stainless Steel Appliances. Convenient 3rd Floor Laundry. Prim Bedroom W/ 4Pc Ensuite And Double Closet And Amazing Views Of The Golf Course And Sunsets. Located Near Conestoga College, Public Transit, Big Box Stores - Costco, Home Depot Etc. Minutes To Highway 401, Hospital, Amazing And Convenient Location! (id:47351)
Pc18474 N/a
Timmins, Ontario
This property is in Wark Township just northwest of the City of Timmins in Northeastern Ontario, Canada.Wark Township is within the boundary of the City of Timmins.This township is AN ORGANIZED TOWNSHIPTotal distance from the City of Timmins downtown core to the property is about 25 kilometers. This 160-acre parcel of land sits in an area that is best known for Moose and Black bear hunting.Small sections of the North Porcupine River branches off and runs through the South section of the property.The property has a mix of Black Spruce and some Poplar treesThe property and surrounding area is considered marsh land. Ideal for building the camp during the winter months and be ready for the next fall hunt.Since the Township IS ORGANIZED you will require building permits for any structure over 160 square feet.As the property does NOT FRONT ON A MUNICIPALLY MAINTAINED ROAD you are limited to build only 1 HUNT CAMP with a base size of no more than 500 square feet. SURFACE RIGHTS & TREE RIGHTS COME WITH THIS PROPERTY except for Pine trees which are reserved to the crown.MINERAL RIGHTS DO NOT COMES WITH THIS PROPERTY (id:47351)
Pc18474 N/a
Timmins, Ontario
This property is in Wark Township just northwest of the City of Timmins in Northeastern Ontario, Canada.Wark Township is within the boundary of the City of Timmins.This township is AN ORGANIZED TOWNSHIPTotal distance from the City of Timmins downtown core to the property is about 25 kilometers. This 160-acre parcel of land sits in an area that is best known for Moose and Black bear hunting.Small sections of the North Porcupine River branches off and runs through the South section of the property.The property has a mix of Black Spruce and some Poplar treesThe property and surrounding area is considered marsh land. Ideal for building the camp during the winter months and be ready for the next fall hunt.Since the Township IS ORGANIZED you will require building permits for any structure over 160 square feet.As the property does NOT FRONT ON A MUNICIPALLY MAINTAINED ROAD you are limited to build only 1 HUNT CAMP with a base size of no more than 500 square feet. SURFACE RIGHTS & TREE RIGHTS COME WITH THIS PROPERTY except for Pine trees which are reserved to the crown.MINERAL RIGHTS DO NOT COMES WITH THIS PROPERTY (id:47351)
3232 - 68 Corporate Drive
Toronto, Ontario
** Tridel Luxury Condo in Prime Location ** Located near Scarborough Town Centre, Hwy 401, LRT, and TTC right at your doorstep. This bright and spacious 2-bedroom + solarium unit features an open-concept, functional layout with updated laminate flooring. Move-in ready and ideal for first-time buyers or investors. Enjoy five-star amenities including indoor and outdoor swimming pools, fully equipped gym, party and billiard rooms, tennis and squash courts, and 24-hour gated security. (id:47351)
11 Fairbanks Street
Oshawa, Ontario
Nine-unit building featuring all 2-bedroom suites, with three units per floor. Ample parking available. Prime central location close to transit. A fantastic investment opportunity! (id:47351)
2930 Notre Dame Drive
St. Agatha, Ontario
Luxury Living Meets Industrial Capability on 10 Private Acres Discover a rare blend of luxury, efficiency, and commercial-grade utility with this remarkable insulated concrete home spanning 9,000+ square feet, perfectly situated on almost 10 secluded acres complete with a private pond, scenic surroundings, and unmatched craftsmanship. Built for efficiency and longevity, the home features 14-foot ceilings, in-floor heating, a solid 6 stone exterior, and a sprayed rubber foundation for superior insulation and durability. Inside, a sprawling open-concept layout welcomes you with a custom solid maple kitchen, granite countertops, and a massive primary suite with a spa-like ensuite. Additional features include a loft/studio above the garage, a dedicated home theatre, and a finished lower level with a guest bedroom—ideal for family or visitors. The true stand-out of this property is the 4,000 sq. ft. detached shop, engineered to industrial/commercial specifications. Boasting 16-foot ceilings, three 12’ x 14’ bay doors, 3-phase hydro, and 2 pc bathroom, this space is perfectly suited for tool & die work, automotive, CNC/laser cutting, data centers, or any high-demand electrical needs. As an added bonus, the shop also includes a fully integrated golf simulator, creating the perfect blend of work and recreation—ideal for unwinding or entertaining clients and guests. Outdoors you can enjoy the tranquility of your own private pond, extensive stamped concrete finishes, and a concrete balcony overlooking the grounds—perfect for peaceful mornings or evening gatherings. This property is a rare and versatile opportunity, offering executive-level living with commercial-grade utility—just minutes from city amenities, yet worlds away in terms of space, privacy, and potential. (id:47351)
2930 Notre Dame Drive
St. Agatha, Ontario
A rare opportunity to lease a property that combines executive living with commercial-grade capability. Set on nearly 10 private acres with a pond and scenic surroundings, this insulated concrete home offers over 9,000 square feet of living space designed with efficiency, durability, and comfort in mind. The residence showcases 14-foot ceilings, in-floor heating, a solid 6-inch stone exterior, and a sprayed rubber foundation for superior insulation. Inside, the open-concept layout highlights a custom solid maple kitchen with granite countertops, a spacious primary suite with a spa-inspired ensuite, a loft or studio above the garage, a dedicated home theatre, and a fully finished lower level with guest accommodations. The true advantage of this property is the detached 4,000 square foot shop, engineered to full industrial and commercial specifications. Built to accommodate high-demand operations, it features 16-foot ceilings, oversized 12-by-14-foot bay doors, 3-phase hydro, and a two-piece bathroom. A fully integrated golf simulator adds a unique element, providing space to relax or entertain clients after the workday. Outdoors, tenants can enjoy the tranquility of a private pond, extensive stamped concrete finishes, and a concrete balcony overlooking the property, creating an ideal balance of business functionality and personal retreat. This is an exceptional live/work leasing opportunity, offering both executive-level living and industrial capability just minutes from city amenities yet set apart by unmatched space and privacy. Flexible and short-term lease options are available. (id:47351)
156 Alcorn Drive
Kawartha Lakes, Ontario
Nestled between the iconic Victoria Rail Trail and the pristine Scugog River with paved walking trails and parkland just steps away. This contemporary brand new Town Home development offers the perfect balance of comfort and convenience with fine dining, shopping and theatre just a short 5 min drive away into the Historic downtown of Lindsay. This bespoke 4bdrm home has upgraded quartz counters in the 5pc ensuite bathroom complete with double vanity, soaker tub and separate glass shower. The upgrades continue in the kitchen with quartz counters and brand new 3 stainless steel appliances. Beautifully suited for refined living, the main floor offers a den or main floor bedroom along with an upgraded 3pc bathroom, resulting in 3 spacious bedrooms on the second floor along with2 additional bathrooms (including the primary ensuite)and an oh so convenient laundry facility. The curb appeal exudes sophistication and the rear lane garage design provides convenient private garage parking with access across the courtyard into the home creating a more formal front entrance complete with covered porch welcoming all your guest's arrival. A full basement provides the opportunity for additional living space, home gym or perhaps a home theatre. Whatever your personal dream may be, this home is part of a development designed by Fernbrook Homes as a place of sanctuary in a community surrounded by nature to provide a lifestyle for those ready to appreciate the little things without sacrificing quality or life's little luxuries. Take time away from the daily rush to be together with those you care about - or even yourself- relax and enjoy life's quieter pleasures in this bespoke community within this beautiful Kawartha Lakes community setting. (id:47351)
1384 King Street W
Toronto, Ontario
BEAUTIFULLY MAINTAINED 3 STOREY WALK-UP - 18 UNITS - NOI $167,007.30 (2025) - NEW ROOF - NEW BOILER (2025) - EASY PROPERTY TO MANAGE - RENTS WELL BELOW MARKET - GREAT TENANT MIX - LOTS OF NATURAL LIGHT - SEPARATELY METERED - COINAMATIC LAUNDRY (id:47351)
6550 Meadowvale Town Centre
Mississauga, Ontario
Great Opportunity To Start Your Business With This Established Restaurant. Approximate 1300 Sqft. Walk-In Cooler & Freezer. 8 Ft Hood, Charcoal Griller. Rent $6,800 All Inclusive. Utilities Extra. Located In Big Plaza With Anchor Tenants. Surrounded By Supportive Mix Of Commercial & Residential Communities. This Prime Location Offers High Foot Traffic & Exceptional Visibility. Can bring cuisine that's not present in Plaza For Other Cuisine Landlord Approval Is Required. This Turnkey Operation Presents A Rare Chance To Step Into A Thriving Business With Strong Growth Potential In One Of Mississauga's Most Dynamite Areas. (id:47351)
1010 - 255 Village Green Square
Toronto, Ontario
Beautiful One Bedroom at Tridel's Luxury Avani Condos, Excellent Open Concept Layout, Easy Access To Hwy401/404, Walking Distance To Parks, Shopping, Schools, Public Transit, Amazing Building Amenities Include Party Room, Gym, Meeting Room, Guest Suites, BBQ Area, Terrace, 24Hrs Concierge, Lots Of Visitors Parking, All Existing Furniture For Use (id:47351)
120 - Lot 120 Mohawk Avenue
Fort Erie, Ontario
40 x 120 residential lot. Inquire with the Town of Fort Erie about future development opportunities. (id:47351)
