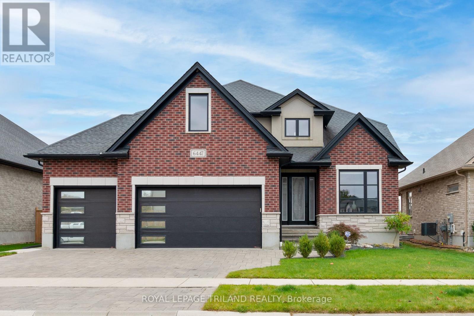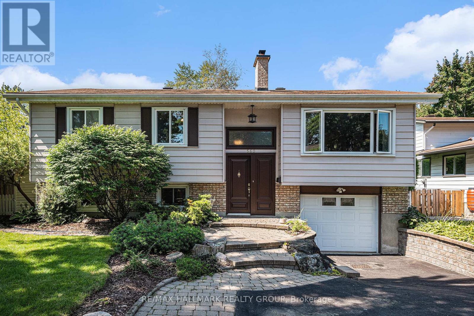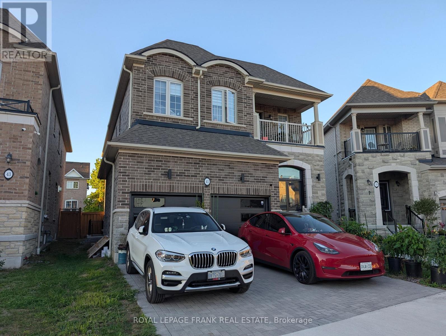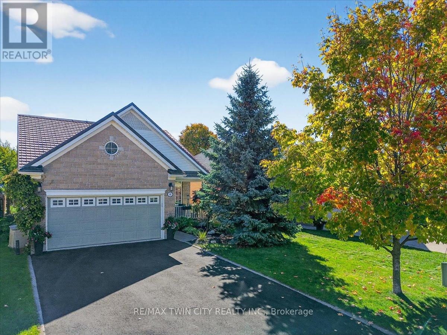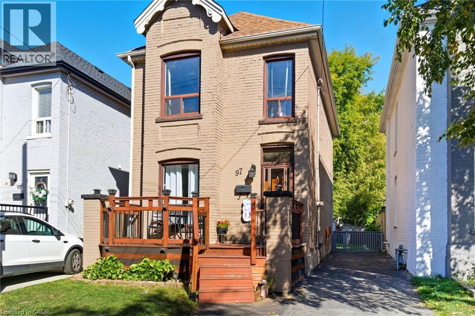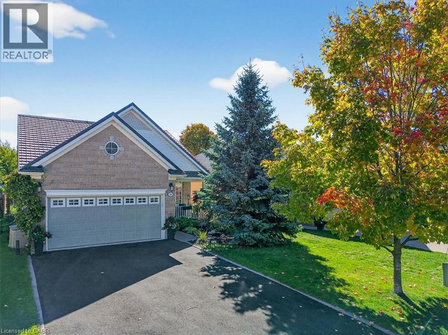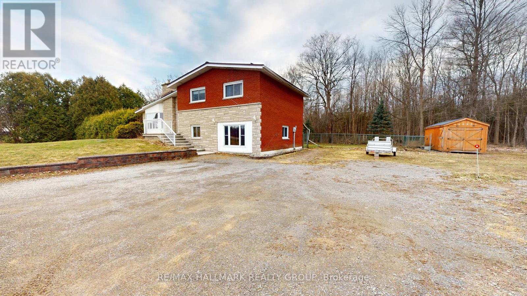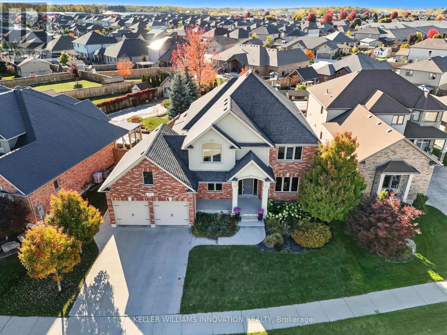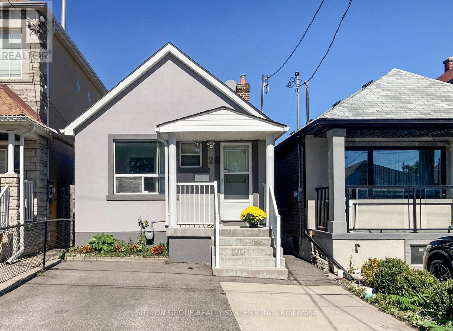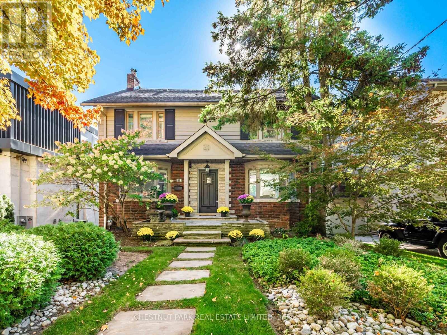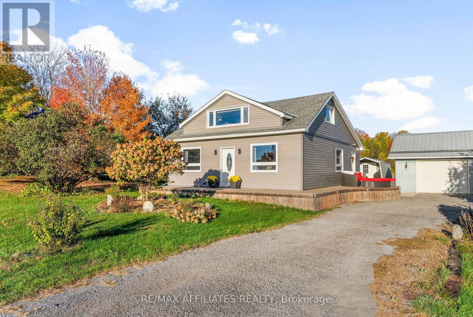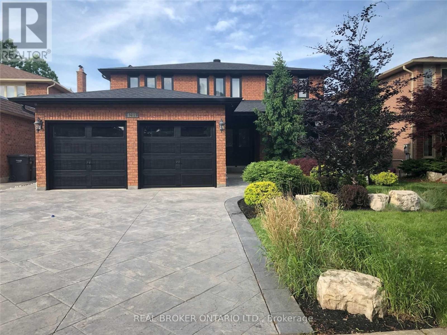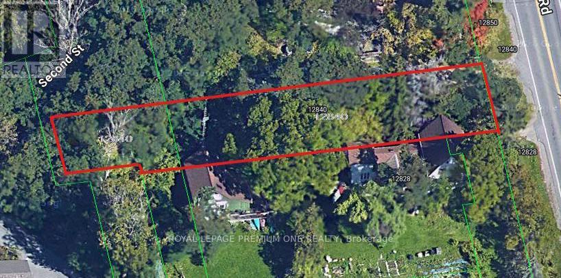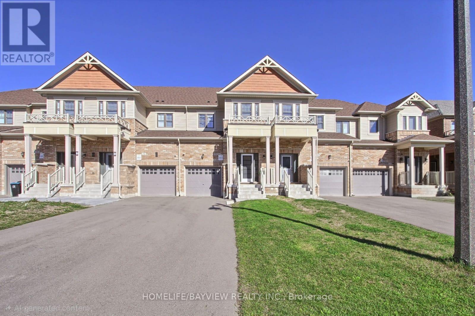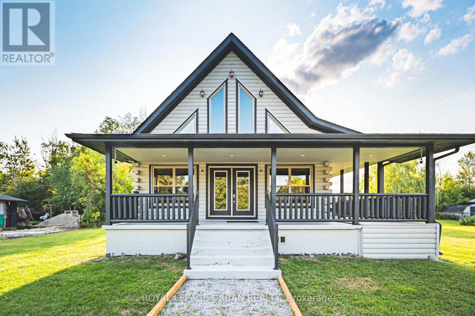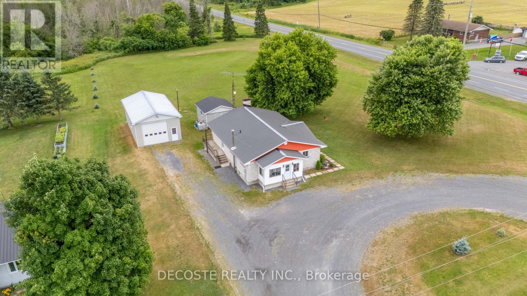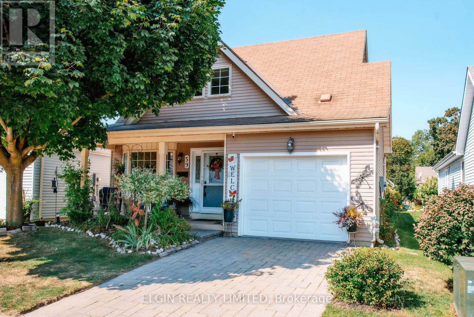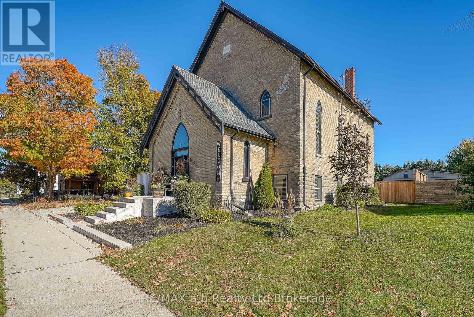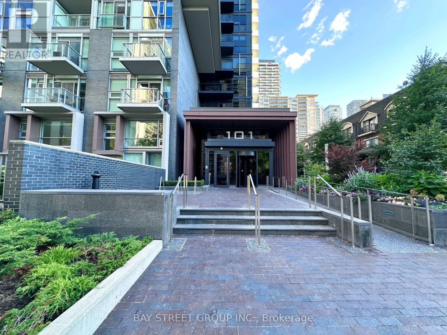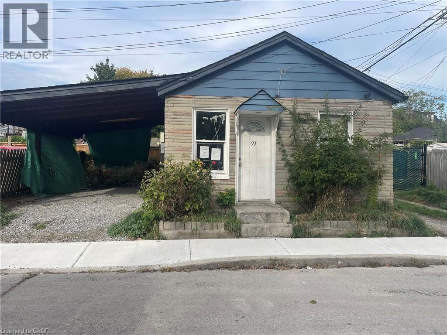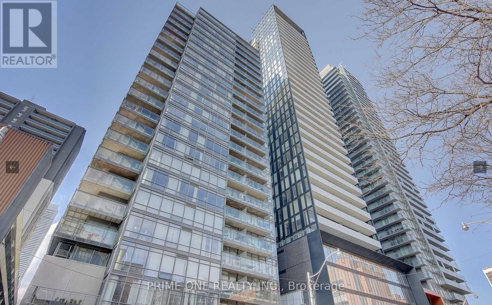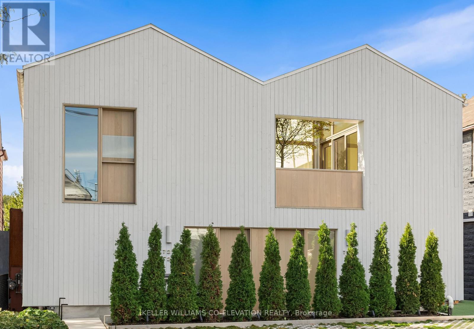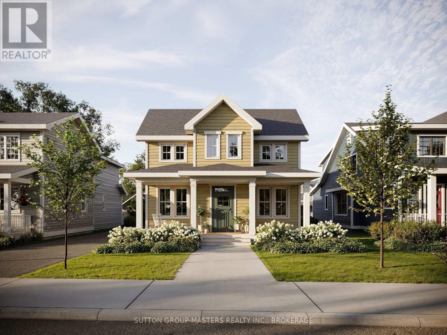6447 Storey Chase
London South, Ontario
Welcome to this charming custom-built 2-storey home in the heart of Talbot Village, one of South London's most sought-after communities. Offering the perfect blend of luxury, comfort, and functionality, this home is ideal for growing families or anyone who loves to entertain. Step inside to a bright and spacious main floor layout that flows seamlessly throughout. The chef-inspired kitchen is a showstopper, featuring premium appliances, a custom walk-in pantry with abundant storage and extra countertop space, and a walkout to a covered patio; the perfect extension of your living space. Upstairs, you'll find 4 bedrooms and 2 full bathrooms, including a beautiful primary suite. A stylish powder room serves the main floor. The finished basement adds even more versatility with a large recreation room, an additional bedroom, and a full bathroom; perfect for guests, in-laws, or teens seeking their own space. Outdoors, this home truly shines. Concrete walkways wrap around the house, adding both function and curb appeal. A separate garage access to the backyard makes entertaining and outdoor projects a breeze. And for the BBQ enthusiast, a built-in stone BBQ pit is ready for your next gathering. What sets this property apart is the true 3-car garage, fully equipped with electricity, water, heating, and A/C, a dream setup for hobbyists, car enthusiasts, or anyone in need of a workshop. A powered backyard shed adds even more functionality for storage or projects. Extras: Built-in Shelving Family Room (2022); Outside Shed & Concrete Walkway (2022); Walk-in Pantry (2022); Hand Washing Station (2022); Hardwood Flooring (2022); New Washing Machine (2024); New Refrigerator (2025). (id:47351)
560 Buchanan Crescent
Ottawa, Ontario
Welcome to 560 Buchanan Cres located in the highly sought-after Beacon Hill N. neighbourhood sitting very close to many amenities, shopping, walking/biking paths, top-rated schools, 15 minutes to downtown, & so much more! This large single detached home offers hardwood floors throughout, renovated kitchen & large fully fenced-in backyard. Main level features: large sun-filled living/dining areas, kitchen with stainless steel appliances, tons of counter/cabinet storage, 2 spacious bedrooms with Primary on the main level, full 4PC bath with 2-person soaker tub & separate stand-up glass enclosed shower w/rainfall attachment. Lower level boasts large rec room w/large windows which keep it bright, a 3rd bedroom, 2nd full bathroom, inside access to the garage & tons of storage. Backyard offers an over-sized deck with surrounding perennial garden. Tenant pays all utilities. Available immediately! (id:47351)
Bsmt - 41 Morley Crescent
Whitby, Ontario
Be the first to live in this bright, newly finished 2-bedroom basement apartment featuring brand new appliances, in-suite laundry, and a separate entrance for added privacy. One of the bedrooms is spacious, offering plenty of room for a primary suite. Enjoy a full bathroom with a modern walk-in shower. Conveniently located close to a local high school and other nearby amenities. Parking for one vehicle is included, with the option to add a second space for $50/month. Tenants are responsible for 35% of utilities (hydro, heat, and water). Available immediately. Perfect for working professionals, couples, small families, or students. (id:47351)
151 Reiber Court
Waterloo, Ontario
Immaculate, solid brick/stone bungalow located in Waterloo's sought after Beechwood Family Neighbourhood. Nestled on a quiet, private court with walking trails and natural parks. Custom built by Cook Homes with special consideration given to wheelchair accessibility, including open concept design, wide hallways & doors throughout the main floor. Nearly 2700 square feet of beautifully finished living space with 4 bedrooms, 3 full bathrooms and a fully finished basement. Meticulously maintained by the original owner offering modern comfort and traditional elegance. The 9' ceiling and the large transom windows on the main floor create an expansive and airy atmosphere throughout. The gourmet eat-in Kitchen features an abundance of cabinetry with beautiful granite countertops, 5 Stainless Steel appliances and large peninsula/breakfast bar that opens to vaulted ceiling Great Room/Dining Room and seamlessly connects to a tranquil landscaped rear yard oasis with huge 30 x 20 foot deck, decorative lattices and pergola with climbing plants and cascading water feature. Perfect for outdoor entertaining and peaceful relaxation. The spacious Primary Bedroom overlooks the backyard and includes well appointed 4 piece Ensuite and walk-in closet. The 2nd Bedroom has 2nd Ensuite privileges with wheelchair accessible shower and wide pocket doors. The fully finished lower level offers 2 additional Bedrooms and 3 piece Bathroom, cozy Recroom, wet bar/kitchenette, large Laundry Room, storage rooms, cold cellar and a convenient walkup to 2 car garage. Updates include freshly painted (2024) steel roof (2018) with transferrable warranty, furnace & AC (2019), new asphalt driveway for 4 cars (2025). Located minutes from Boardwalk shopping, groceries, transit, both Universities, Westmount Golf & Country Club, parks & schools. Offers a great lifestyle opportunity for families, professionals or downsizers looking for quality, low maintenance landscaping for maximum enjoyment with minimal effort. (id:47351)
97 Francis Street
Hamilton, Ontario
Welcome to this charming and beautifully updated all-brick century home located in prime Central Hamilton neighbourhood. This spacious 3-bedroom, 2-bath home blends timeless character with modern comfort, truly turn-key and ready to move in! Step inside to find a bright and inviting main level featuring high ceilings, large windows that fill the space with natural light, and an open layout ideal for family living and entertaining. The main floor offers a comfortable living room, dining area & modern updated kitchen with walk-out to the backyard deck, perfect for outdoor dining or relaxing. Upstairs, you’ll find a sun-filled primary bedroom, two additional generous bedrooms & 4pc bath. Easy-to-care-for laminate and tile flooring run throughout both levels, combining durability with low maintenance. The finished basement extends your living space, offering a cozy rec room, 3pc bath, laundry & ample storage. Outside, enjoy your private fully fenced backyard complete with a large covered deck & shed, a serene spot for family gatherings or morning coffee. Laneway access provides additional parking & potential for a future garden suite. Situated on a good-sized lot w/ private driveway that fits up to 3 vehicles. Located in a family-friendly neighbourhood close to all amenities including shopping, schools, Hamilton General Hospital, downtown core, West Harbour GO Station, Pier 4 Park, and the waterfront marina. (id:47351)
151 Reiber Court
Waterloo, Ontario
Immaculate, solid brick/stone bungalow located in Waterloo's sought after Beechwood Family Neighbourhood. Nestled on a quiet, private court with walking trails and natural parks. Custom built by Cook Homes with special consideration given to wheelchair accessibility, including open concept design, wide hallways & doors throughout the main floor. Nearly 2700 square feet of beautifully finished living space with 4 bedrooms, 3 full bathrooms and a fully finished basement. Meticulously maintained by the original owner offering modern comfort and traditional elegance. The 9' ceiling and the large transom windows on the main floor create an expansive and airy atmosphere throughout. The gourmet eat-in Kitchen features an abundance of cabinetry with beautiful granite countertops, 5 Stainless Steel appliances and large peninsula/breakfast bar that opens to vaulted ceiling Great Room/Dining Room and seamlessly connects to a tranquil landscaped rear yard oasis with huge 30 x 20 foot deck, decorative lattices and pergola with climbing plants and cascading water feature. Perfect for outdoor entertaining and peaceful relaxation. The spacious Primary Bedroom overlooks the backyard and includes well appointed 4 piece Ensuite and walk-in closet. The 2nd Bedroom has 2nd Ensuite privileges with wheelchair accessible shower and wide pocket doors. The fully finished lower level offers 2 additional Bedrooms and 3 piece Bathroom, cozy Recroom, wet bar/kitchenette, large Laundry Room, storage rooms, cold cellar and a convenient walkup to 2 car garage. Updates include freshly painted (2024) steel roof (2013) with transferrable warranty, furnace & AC (2019), new asphalt driveway for 4 cars (2025). Located minutes from Boardwalk shopping, groceries, transit, both Universities, Westmount Golf & Country Club, parks & schools. Offers a great lifestyle opportunity for families, professionals or downsizers looking for quality, low maintenance landscaping for maximum enjoyment with minimal effort. (id:47351)
6034 County Rd 29 Road
Elizabethtown-Kitley, Ontario
Welcome to this beautiful 3-bedroom home featuring a spacious family room with a stunning cathedral ceiling-perfect for relaxing or entertaining. Step outside to a generous, fully fenced backyard complete with a large deck wrapped around the swimming pool, offering the ideal outdoor oasis.An Amish-built shed provides additional storage or workspace, and the convenient horseshoe driveway adds both charm and functionality.Inside, you'll find gleaming hardwood floors throughout, an updated kitchen with modern finishes, and two refreshed bathrooms that blend style and comfort. (id:47351)
549 Quebec Street
London East, Ontario
Fully Renovated & Move-In Ready! This stunning 3-bedroom home has been completely updated from top to bottom-perfect for families or investors seeking a turnkey opportunity in the heart of London. Featuring high efficiency furnace, new AC, roof, windows, and waterproofed foundation with new weeping tile, this property offers peace of mind and modern comfort. The finished lower level includes hookups for laundry, the separate entrance is ideal for teens, guests, or bonus living space. Enjoy sleek, modern finishes throughout, a bright open-concept layout, and a backyard deck with gas line for BBQ perfect for entertaining. All the work is done-just move in and enjoy. Located centrally, close to shopping, schools, transit, and amenities. This is the one you've been waiting for. (id:47351)
795 Wood Drive
North Perth, Ontario
Welcome to 795 Wood Drive! Located in a sought-after neighborhood, this beautifully updated home blends modern touches with everyday functionality. The main level was fully renovated in 2021, featuring new stairs, upgraded flooring, built-in shelving by the cozy fireplace in the living room, updated light fixtures, and sleek new blinds. Enjoy hosting in the formal dining room or cooking in the standout kitchen, complete with a butcher block island and a beverage station. The bright, open living room features expansive windows overlooking the oversized backyard, filling the space with natural light and offering views of your private outdoor retreat. A dedicated main-level den/office is perfect for remote work, while the mudroom includes a live-edge wood bench with storage and convenient access to the backyard. The fully fenced backyard (2024)includes a covered deck, a covered stone patio, a hot tub, and a cooking area. Upstairs, you'll find four spacious bedrooms and the laundry closet. The primary ensuite features a tiled shower, soaking tub, and double vanity. A second full bathroom also offers a double sink and a shower/tub combo, perfect for family living. Curb appeal shines at 795 Wood Drive, with beautifully maintained landscaping, a welcoming front porch, and a double car garage completing the picture. Don't miss your opportunity to own this exceptional property! (id:47351)
128 Northland Avenue
Toronto, Ontario
Great opportunity for first-time buyers! This charming 2-bedroom detached bungalow in the family-friendly Rockcliffe-Smythe neighbourhood offers comfort, functionality & value. Enjoy easy-to-maintain laminate flooring throughout the main living areas and bedrooms. Bright kitchen with ceramic floors and walk out to yard . Spacious basement apartment with over 6ft ceiling height, ceramic flooring in rec area, 4-pc bath. Updated stucco exterior (2020). Large backyard shed, and front pad parking. Steps to transit, parks, schools & shopping. A great condo alternative with room to grow! (id:47351)
21 Cortleigh Boulevard
Toronto, Ontario
In the heart of Lytton Park, nestled in a picturesque ravine-like setting, this timeless family home exudes warmth, character & thoughtful modern upgrades.A classic centre-hall plan offers an inviting layout filled with charm-featuring hardwood floors, crown moulding, wainscoting, and beautiful proportions throughout.The modern Scavolini kitchen is a showpiece, boasting quartz countertops, high-end appliances, wine fridge & a large centre island. It flows into the dining room, complete with an EcoSmart gel fireplace & a backlit walnut feature wall-creating a sophisticated space perfect for entertaining or relaxed family living.Upstairs, three spacious bedrooms offer flexibility-each large enough to serve as a primary suite. The actual primary bedroom features a renovated 4-piece ensuite, while the other two have plenty of closet space & room for all you need plus a renovated 4pc Hall bathroom.The lower level is bright & inviting, with large windows, a side entrance, and a walkout to the backyard. The back of the house is almost entirely above grade & offers excellent ceiling height with sunny rooms incl a recreation room, 4th bedroom, laundry room & plenty of storage.This tastefully renovated home has had many mechanical upgrades incl: plumbing, electrical, most windows, tankless HWT, Boiler & More. Outdoors, a private south-facing lot provides an exceptional retreat surrounded by mature trees. Enjoy a saltwater pool with an outdoor shower, a Swedish sauna (housed in the converted garage), & a fully fenced yard-an oasis for relaxation or entertaining.Once owned by the celebrated Canadian poet E.J. Pratt, this home carries a rich history and enduring appeal. With its stone front patio, lush greenery, & classic curb appeal, it stands as a beautiful blend of tradition & modern living.Located within walking distance to Toronto's most coveted public and private schools, this exceptional residence offers the perfect balance of serenity, sophistication & city convenience. (id:47351)
3410 County 21 Road
Edwardsburgh/cardinal, Ontario
Picturesque property just outside of Spencerville, this extraordinary 1-1/2 storey home redefines rural living. Set on a beautifully landscaped one-acre lot surrounded by open fields; the property's conservative exterior gives little hint of the exceptional design and craftsmanship waiting inside. Every detail of this home has been thoughtfully executed, showcasing first-class artistry and one-of-a-kind features throughout, displaying a true professionals craft and pride of ownership. A spacious mudroom with staircase to lower level, & slick 3pc. bath conveniently located off the entrance.The gourmet kitchen featuring bamboo custom cabinetry, granite countertops & breakfast island flowing into the open concept dining/living area with a modern fireplace & gorgeous views. An EXQUISITE WALNUT STAIRCASE with sleek glass railings-truly a functional work of art and a statement! From the hidden slipper drawer to the uniquely shaped cutouts below - definitely one-of-a-kind! A main-floor bedroom offers convenience & the 5pc contemporary bath design & finishes are sleek & tasteful! The second-level loft serves as a serene primary suite with an oversized walk-in closet & private two-piece ensuite. This level could be redesigned to 2 bedrooms or a teenage suite with primary on first level. The lower level also with a custom staircase hosts the laundry, and ample storage. Outside, enjoy peaceful country evenings on the wraparound deck, surrounded by lush gardens and wide-open views. The heated garage & workshop provide ample space for vehicles, hobbies, and creative pursuits. Additional outbuildings for storage of toys & bunkie potential. Deceivingly offering over 1,400 sq. ft. of finished space, this home blends comfort, artistry, and purpose in perfect harmony. It's a rare opportunity to own a property where craftsmanship and lifestyle come together in a way that simply cannot be replicated. Just moments to all the amenities the growing village of Spencerville offers! (id:47351)
Lower - 4244 Starlight Crescent
Mississauga, Ontario
ALL INCLUSIVE UTILITIES!! Massive 2 Bedroom Basement Apartment Approx 1,300 sf Backing Onto The Park! This Beautifully Maintained Unit Features Laminate Flooring Throughout, Large Open Concept Kitchen With Stainless Steel Appliances, Private Separate Entrance, Ensuite Laundry And Plenty Of Storage Space. Backs Directly Onto Rathwood Park. No Grass To Cut Or Snow To Shovel. Located On A Quiet, Family Friendly Street With Easy Access To Major Highways 403, 401 & 410. Walking Distance To Transit, No Frills, Schools, Shopping And So Much More! (id:47351)
12840 Weston Road
King, Ontario
Building Lot is permit ready. Drawings for4153 sq ft home are available upon request. Building permit has been paid $17,000.00. EXTRA DEEP LOT. Plans and room layout can be modified. WELL and SEPTIC are required. Flexible terms. BUILD YOUR DEAM HOME! All offers welcome ! (id:47351)
70 Lorne Thomas Place
New Tecumseth, Ontario
Stunning Freehold Townhouse located in family oriented neighbourhood . Featuring 3 bedrooms and 2.5 baths, modern home with open-concept layout, abundant natural light, and thoughtful upgrades. Large windows in the living area, upgraded kitchen flooring, backsplash, and cabinet hardware. Hardwood floor on the first floor, hardwood staircase, smooth 9' ceilings on the first floor with pot lights. Interior garage access, cold cellar. Property is conveniently located just minutes from Highway 400 with easy access to shopping centers, golf course, and a beautiful park. (id:47351)
756 Rockaway Road
Georgina, Ontario
Rockstar Opportunity on Rockaway Rd. This Custom-Built Cedar Log Home Is A Perfect Blend Of Character And Modern Comfort, Set On A Generous 80ft X 150ft Lot In A Highly Desirable Location. Just Steps From A Residents-Only Sandy Beach, Scenic Trails, And Only 45 Minutes From Toronto. This Property Offers A Lifestyle Of Relaxation, Convenience, And Endless Potential. The Homes Classic Charm Is Highlighted By Cathedral Ceilings And Sun-Filled Rooms, Creating A Warm, Inviting Atmosphere. At Its Heart, The Chefs Kitchen Features Granite Countertops And A Large Island, Perfect For Family Meals Or Casual Entertaining. The Primary Bedroom Is A Peaceful Retreat, Complete With A Walk-In Closet, A Luxurious Ensuite With A Jacuzzi Tub, And A Cozy Loft Area Leading To The Suite. Three Additional Bedrooms, Including One In The Finished Basement, Offer Plenty Of Space For Family Or Guests. The Basement Also Has Stamped Epoxy Flooring For Lifetime Durability, A Spacious Great Room, A Large Cold Room For Storage, Plus A Full Bathroom. Its In-Law Suite Potential Adds Incredible Flexibility For Multigenerational Living Or Rental Income. From The Striking Cedar Log Exterior To The Thoughtfully Designed Interior, Every Aspect Of This Home Is One-Of-A-Kind. Whether You're Relaxing On The Deck, Exploring Nearby Trails, Or Unwinding By The Water, This Property Promises An Exceptional Lifestyle. Don't Miss Your Chance To Make This Dream Home Your Forever Home & Experience The Magic Of Living On Rockaway Rd. (id:47351)
20330 Lochiel Road
North Glengarry, Ontario
Spacious Rural Living with a Large Detached Garage! Nestled on 2 acres of land, this charming bungalow offers the perfect blend of comfort and functionality for those seeking a place to call home. Whether you're a growing family, an entrepreneur needing space, or simply someone yearning for rural living, this property promises to meet your expectations. This bungalow offers combination of space, utility, and charm. Whether it's the allure of the comfort of a well-maintained home, or the practicality of an expansive garage, this property stands out as a unique opportunity. The home offers open concept living, a functional oak cabinet kitchen with modern stainless steel appliances (natural gas stove), and 3 bedrooms. The unfinished basement is a generously sized space offering potential for customization with an already installed natural gas stove to keep you warm in the cold winter months. The home as received many upgrades over the last 3 years with newly installed natural gas furnace, a new central air conditioning unit, freshly painted throughout, new top of the line vinyl plank flooring on the main floor, and light fixture with energy efficient LED lighting. The large detached garage adds incredible value and versatility, catering to homeowners with diverse needs. It is approximately 20'x35' with 12' ceiling height. It is heated, insulated and includes a newly installed 11'x11' foot door with automatic door opener. If you're seeking a property that combines functionality, space, and rural lifestyle, look no further than this bungalow with 2 acres of land, a detached garage, and an unfinished basement ready for your vision. Its not just a home its a lifestyle waiting to be embraced. (id:47351)
59 Wilkins Crescent
Tillsonburg, Ontario
Welcome to 59 Wilkins Crescent, a rare and thoughtfully designed bungaloft located in the sought-after Hickory Hills community of Tillsonburg. This delightful home offers the perfect balance of comfort, style, and functionality, making it ideal for both everyday living and entertaining. Step inside to a modern kitchen complete with a coffee bar, ample cupboard space, an induction stovetop, and stainless steel appliances, a dream setup for any culinary enthusiast. The main floor features a spacious primary bedroom with a private 3-piece ensuite, as well as an open concept flow throughout. With a total of three bedrooms and a versatile full-size loft, theres plenty of room for guests, a home office, or a cozy reading nook.The fully finished basement adds even more living space, offering endless possibilities for recreation or relaxation. Enjoy the inviting four-season sunroom the perfect spot to unwind with your morning coffee or host evening get-togethers, all while taking in the beauty of the changing seasons. Living in Hickory Hills means access to exclusive community amenities, including a recreation centre with a pool, hot tub, and clubhouse with many daily activities such as dances, games, and events, great for staying active and social. There are also lovely walking trails, perfect for peaceful morning strolls or evening walks. Located in the vibrant town of Tillsonburg, you'll enjoy a welcoming small-town atmosphere with all the conveniences and amenities, just minutes away. Additional highlights include an oversized single-car garage, flexible gas or electric hookups for the stove and laundry, new floors on main and lower levels, updated kitchen (2023) and a layout designed for easy, comfortable living. Current annual Hickory Hills Residents Association fee is $640 and a 1 time transfer fee of $2,000. Don't miss this opportunity to own a truly exceptional home in one of Tillsonburg's most desirable neighbourhoods! (id:47351)
5924 Putnam Road
Thames Centre, Ontario
Gorgeous character home with historic charm -Circa 1890. This impressive former church has been renovated into a residential home, offering over 3300 sq. ft. of finished living space across two levels. From its striking curb appeal to its blend of preserved natural finishes and modern updates, this one-of-a-kind property is sure to impress. Step inside to a welcoming front landing leading to the main living area, where you'll find a spacious living room, dining area, and a bar nook perfect for entertaining. The upper level also features two bedrooms, including a primary suite with a walk-in closet and a private walkout to the yard. The four piece bathroom is a very unique, showcasing soaring, cathedral style ceilings that highlight the homes historic character, along with a sunken tub, a truly unique and inviting space. The lower level offers even more versatility with a third bedroom, a recreational room currently used as a billiards area, and a convenient two piece bathroom...an ideal setup for extended family or guests. Original architectural details, including solid wood doors, stained glass windows, slate roof..all enhance this homes rich heritage. Numerous updates over the years completed to accommodate modern day conveniences: gas furnace, air conditoning, wiring, plumbing, double hung windows in lower level, water treatment devices, and most recent its own water source-a new drilled well. Outdoors, enjoy your own private backyard oasis featuring a hot tub covered by a gazebo, fire pit area, above ground pool, shed with hydro, and a fully fenced yard...perfect for relaxing or entertaining year round. Whether you're looking for a unique family home or a multi level generational living opportunity with separate entrances, this exceptional property delivers character, comfort, and endless possibilities. All Measurements taken from public record and iguide. (id:47351)
2006 - 101 Erskine Avenue
Toronto, Ontario
Experience modern urban living living in this high-floor junior one-bedroom suite at 101 Erskine by TRIDEL. This bright and efficient 435 sq ft (plus Balcony) residence boasts 9-ft ceilings, sleek finishes, and a smart open-concept layout designed for comfort and functionality. Located in the heart of Midtown Toronto, You'll enjoy effortless access to the TTC, the upcoming Eglinton Crosstown LRT, and a Vibrant mix of restaurants, cafes, and premium shopping at Yonge at& Eglinton. The building offers an impressive array of amenities, including a 24-hour concierge, fitness and yoga studios, an infinity pool, party and media rooms and more, all within a LEED Gold certified community celebrated for its sustainable design and sophisticated style. Perfect for professionals or investor seeking a stylish, low-maintenance home in one of the most desirable neighborhoods. (id:47351)
97 Evans Street
Hamilton, Ontario
This 2 bedroom home with carport is perfect for an investor or first time buyer. Open concept kitchen with breakfast bar and modern flooring, in-suite laundry off kitchen. Close to all amenities. No Representation or Warranties are made of any kind by the Seller. Rental Equipment is unknown. RSA. (id:47351)
2507 - 28 Wellesley Street E
Toronto, Ontario
Corner unit available vacant or fully furnished, conveniently located, just steps from Wellesley Subway Station, Yonge Street, and U of T. This bright and spacious 2-bedroom, 2-bathroom corner suite in the heart of downtown Toronto offers modern finishes, floor-to-ceiling windows, and engineered hardwood floors throughout. The Scavolini designer kitchen features extended cabinets, stainless steel appliances. Enjoy gorgeous city views and top-tier amenities, including a fitness room, party room, games room, lounge, BBQ terrace, and more. With a Transit Score of 98 and a Walk Score of 99, everything you need is just steps away. Unit is available as furnished as well. (id:47351)
1 - 722 Lansdowne Avenue
Toronto, Ontario
Welcome to the North Residence at 722 Lansdowne, a fully furnished Executive Mid-Term Rental located in Toronto's vibrant Junction neighbourhood. Designed by StudioAC, one of Canada's most celebrated architecture firms, this luxurious 2 bed, 2 bath home is a perfect balance of heritage, innovation, serenity and refined opulence. The interior features a monochromatic palette of limewash painted walls, micro-cement floors, and solid white oak millwork. The main floor opens to a double height atrium and a monumental dining, kitchen and living space. Original exposed rafters and brickwork nod to the building's history, while curated stone surfaces bring elegant modern craftsmanship to every detail. A centre courtyard and expansive rooftop terrace provide this home with a connection to nature and light. The huge primary suite has a spa like en suite with a walk out to a signature Japanese maple courtyard. Fully furnished with a King bed in the primary, Queen bed in the second bedroom, sectional couch, dining table, dining chairs and accent furniture. All appliances, equipped kitchen, gym equipment, built in office, gas bbq & secure interior parking. (id:47351)
288 Old Kiln Crescent
Kingston, Ontario
Welcome to Barriefield Highlands by Cityflats, a rare opportunity to own a newly constructed home in one of Kingston's most sought-after communities. Situated in the heart of Barriefield Village, just minutes from downtown Kingston, this carefully planned neighbourhood offers the perfect blend of heritage elegance and modern convenience. Enjoy access to the newly established community park, East-end amenities, CFB Kingston, top-rated schools, Queen's University, and local hospitals. The Pittsburgh is a thoughtfully crafted, 1.5-storey heritage-approved home, offering 1,860 sqft of beautifully finished living space. With 3 bedrooms, 2.5 bathrooms, and a home office/den, this layout is ideal for families, professionals, or downsizers seeking comfort and refined style. This home makes a striking first impression with its timeless covered front porch, large symmetrical windows, and pitched roofline. Inside, the open-concept main floor features 9' ceilings, porcelain tile, hardwood flooring, and quartz countertops. The gourmet kitchen includes custom cabinetry and a spacious walk-in pantry, seamlessly connected to a welcoming living room with a gas fireplace and adjacent dining area. The large main-floor primary suite features a spacious walk-in closet, private deck access and a luxurious ensuite. For added comfort, radiant in-floor heating is included in the ensuite, large mudroom, and main-floor laundry. Upstairs, homeowners will enjoy two additional bedrooms, a 4-pc bathroom, and a dedicated home office space, ideal for remote work. Additional highlights include an ICF Foundation, a detached garage, and a fully sodded, professionally landscaped lot. The Pittsburgh model is available on select premium lots within Barriefield Highlands, allowing you to personalize your home's setting in this one-of-a-kind heritage community. Don't miss your chance to own a home that combines timeless character with modern-day living in one of Kingston's most desirable neighbourhoods! (id:47351)
