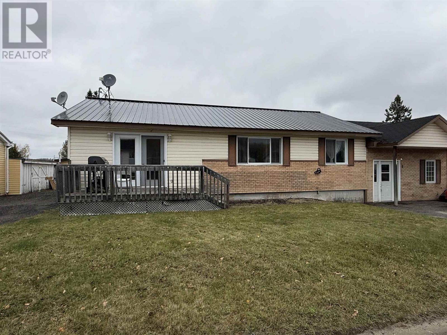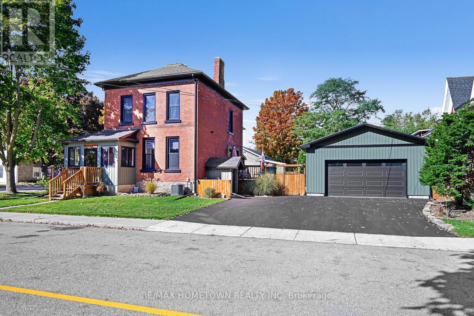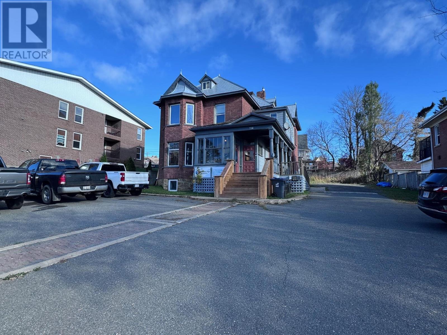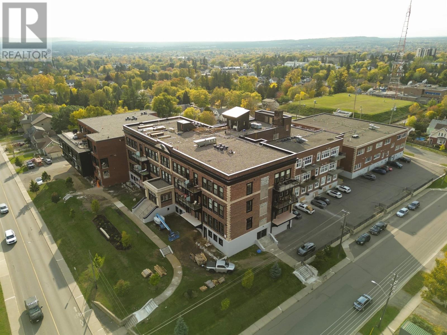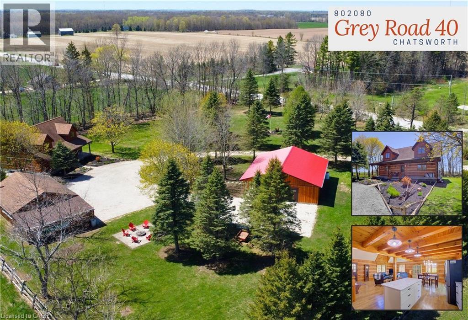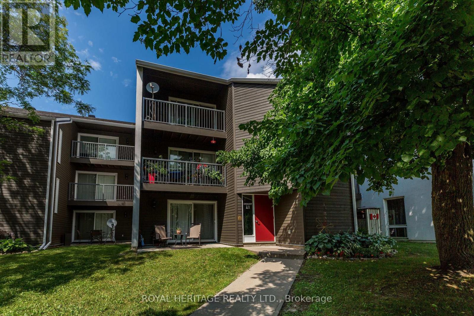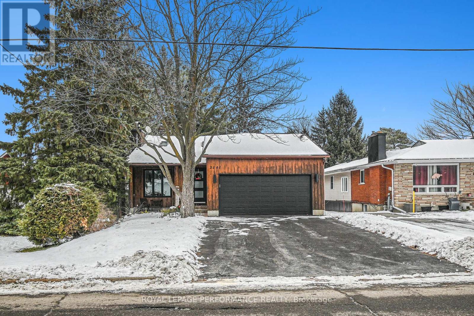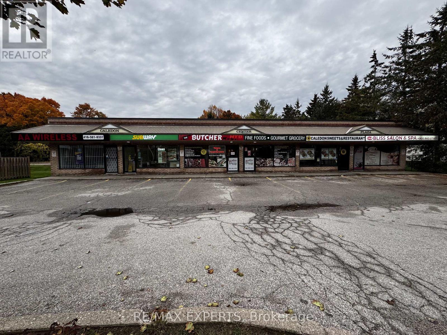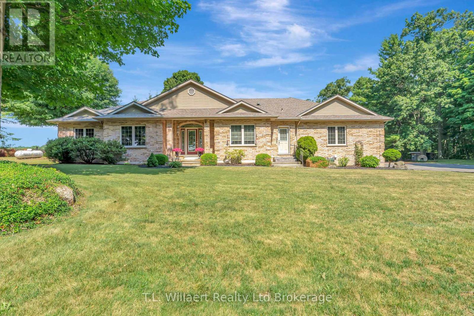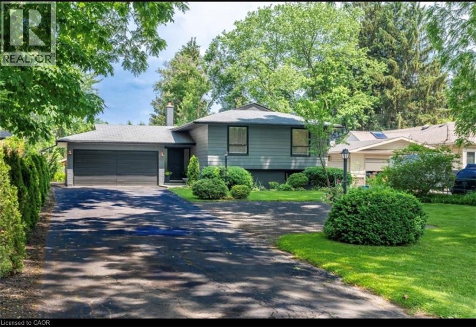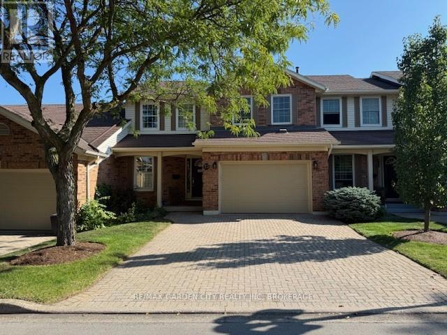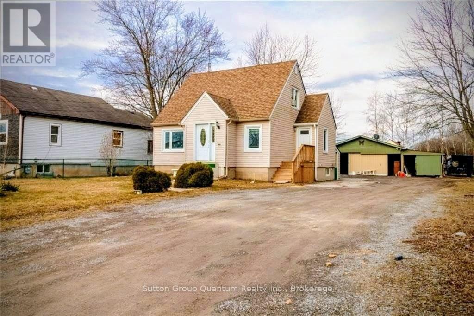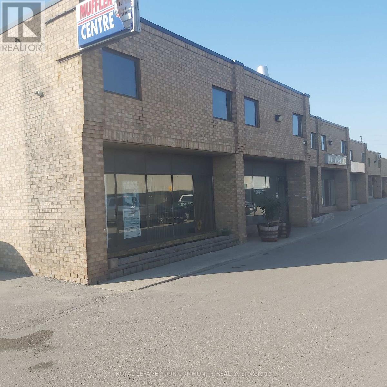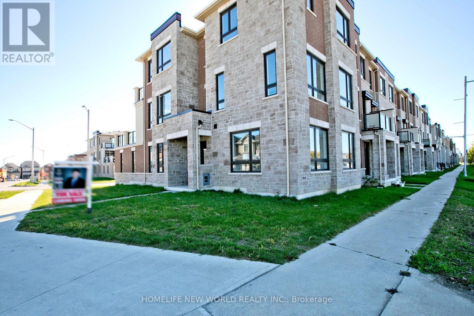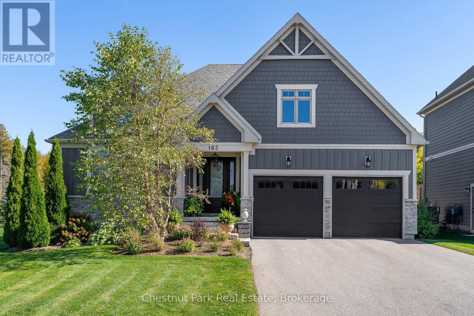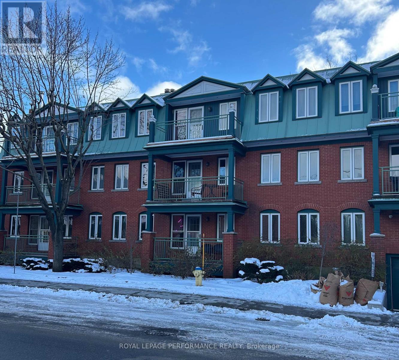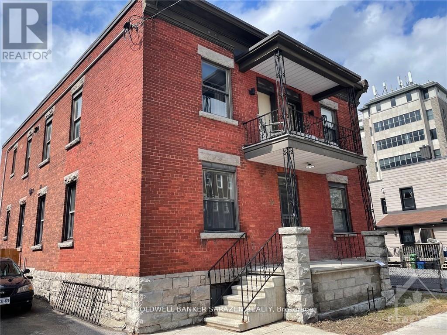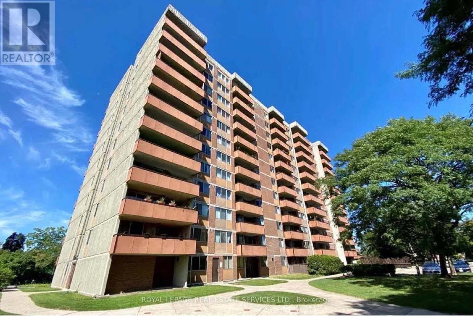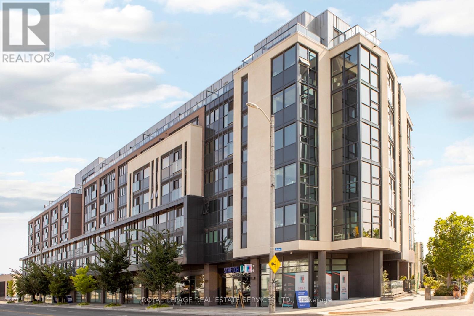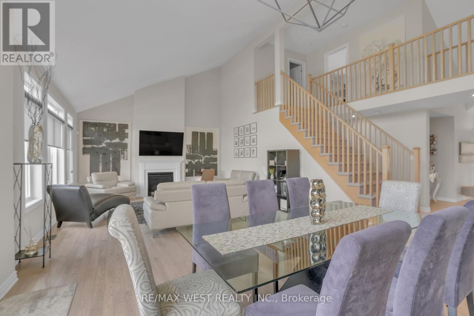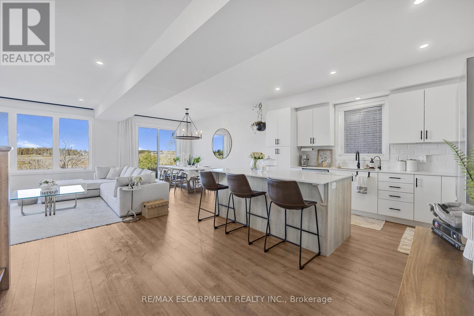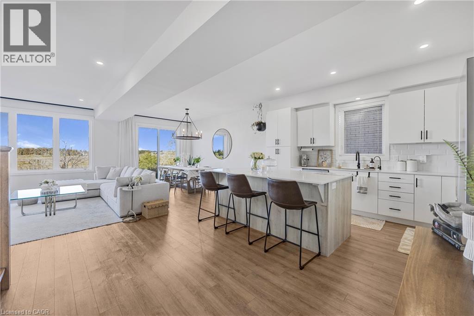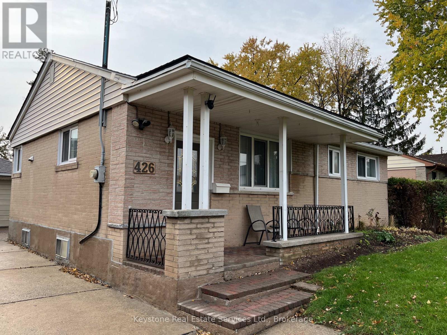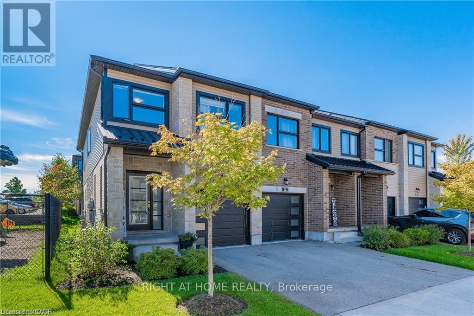6 Rue Des Pins
Dubreuilville, Ontario
Welcome to this well-maintained oversized three-bedroom semi-detached home in the quiet mining community of Dubreuilville. Situated on a lot that enjoys a peaceful natural backdrop and a lovely view of Dubreuilville Lake from the backyard. The main level offers a bright, comfortable layout with three bedrooms and a functional additional living space. The full basement provides excellent storage as well as the potential to create additional bedrooms, a family room, or hobby space to suit your needs. With direct access to outdoor recreation and a setting that combines privacy with natural beauty, this home is an ideal opportunity for buyers seeking space, potential, and a relaxed northern lifestyle. (id:47351)
198 James Street W
Prescott, Ontario
Charming 4-Bed, 2.5-Bath Brick Home with Modern Upgrades & Character. Step into 2,500 sq. ft. of comfort and style in this solid, all-brick detached home that perfectly blends timeless character with today's modern conveniences. With 4 bedrooms, 2.5 bathrooms, and a fenced yard, this home is designed for real life-whether that means raising a family, hosting gatherings, or simply enjoying quiet moments at home. Main Floor Highlights: Welcoming 3-season enclosed front porch, ideal for morning coffee or evening reads. A spacious foyer opens into a warm living room featuring a gas fireplace for cozy nights. New patio doors lead to an east-facing deck and private fenced yard, with direct access to the garage through a convenient side door. A large dining room-perfect for family dinners or entertaining guests. A modern, fully updated kitchen with new gas range & hood. (All appliances included) Dual exterior doors-one leading to a covered deck for year-round BBQs. 2-pc powder room completes the main floor. Upper Level-Primary bedroom with a new private 3-piece ensuite (2023). Two additional bedrooms plus a bright fourth room, ideal as a home office, nursery, or den. A full 4-piece bath (2025) serves the upper level. Additional Features- 24x30 ft detached garage (2023); 720 sq. ft., wired and heated-perfect for hobbies, workouts, or year-round use. A fully fenced yard (2022) completes this property. This home combines modern updates with lasting quality and character-the perfect place to start your next chapter. Updates: Driveway paved in 2025; furnace (2023); AC (2021); 100 amp service (2018); main roof (2018); sunroom roof (2024); sewer and water line replaced (2023); all new windows (2023-2024); new front door & sunroom porch windows (2025); fascia, soffit, and eaves (2022); deck off kitchen (2025); updated 4-piece bath (2025); tankless hot water heater (2020); plumbing (2018). (id:47351)
338 Red River Rd
Thunder Bay, Ontario
1550 square feet of commercial space in the Heart of the Waterfront District with its own parking (8). Perfect location to locate your medical practice or office. 6 offices with a reception area in a beautifully maintained converted century home. (id:47351)
3205 96 High St N
Thunder Bay, Ontario
Welcome to Hillcrest Neighbour Village Condos — where lifestyle meets comfort in the heart of College Heights. This bright 1-bedroom, 1-bath, 900 sq. ft. suite features 10-foot ceilings, a spacious open layout, and a private balcony with lake views. Enjoy modern finishes including quartz countertops, quality vinyl plank flooring, and your choice of designer fixtures. Residents have access to exceptional amenities — rooftop terrace, fitness studio, theatre room, common lounge, and more. A beautiful blend of convenience, community, and contemporary design — just minutes from downtown Thunder Bay. (id:47351)
802080 Grey Road 40
Chatsworth, Ontario
Over $200,000 in upgrades (+ labour), a winding driveway, lined with mature evergreens, leads to this private 4 bed, 2 bath log home set on a private 2-acre heavenly paradise, complete with a 30’ x 40’ workshop and a 24’ x 30’ garage. The 3,000 sq ft log home offers 3 levels of warm, inviting living space. Every detail has been enhanced, from in-floor heating on the main and lower levels to fresh paint, new lighting, and updated bathrooms. The kitchen has stainless steel appliances, an island ideal for casual meals, and a combined pantry/laundry room for added functionality. The dining area leads out to the backyard, where a covered patio offers the perfect place to relax and watch sunsets. The main floor has a comfortable bedroom and a 3-piece bath. Upstairs, an open loft provides endless possibilities, perfect for another bedroom, den, or home office. The primary bedroom features vaulted ceilings, scenic views, and a walk-in closet. A 4-piece bath with a jacuzzi tub and separate shower completes the upper level. The fully finished basement has a large rec room, another bedroom, in-floor heating and a wood stove. Whether used as a home theatre, gym, playroom, or additional living space, the lower level is ready to adapt to any need. Outdoors, the 30’ x 40’ workshop is finished with pine shiplap, a 10’ x 9’ roll-up door, and a ceiling-mounted forced air gas furnace. The 24’ x 30’ 2 car garage includes a wood stove and ample space for cars, and toys. A 24’ x 14’ lean-to adds even more room for storage. Enjoy your private paradise adorned with apple trees, grapevines, landscaped gardens, an 8'x8 garden shed, a play structure, horseshoe pit, and a farm-style rail fence with birdhouses. Infrastructure is solid, with 200-amp service to the home and 100 amps each to the garage and workshop. The wiring to a separate panel is already installed and ready for a backup generator system to be connected. All garage doors feature automatic openers for ease and convenience. (id:47351)
311 - 1102 Horseshoe Valley Road W
Oro-Medonte, Ontario
- (id:47351)
2141 Boyer Road
Ottawa, Ontario
Welcome to this bright and sizeable bungalow located in the heart of Orleans! The main level features an inviting open-concept design with HARDWOOD flooring (2022) throughout the living and dining areas. A cozy fireplace with stylish rustic mantel (2022) and VAULTED ceilings with three skylights create a warm, sun-filled atmosphere that enhances the sense of space. The bright kitchen provides plenty of cabinetry, Pantry and direct access to the deck and beautifully landscaped backyard - a perfect place to relax or entertain. There are three bedrooms on the main floor, including a primary suite complete with a walk-in closet and a RENOVATED modern 3-piece ENSUITE (2022) featuring an oversized shower with a tasteful mosaic tile design. A second NEWLY RENOVATED CHIC 4-piece main bathroom (2025) adds convenience for family or guests. The front foyer includes ceramic tile flooring (2022), a walk-in closet, and there's a handy pantry located just off the kitchen hallway. The finished lower level extends the living space with a large recreation room featuring laminate flooring, built-in Kitchenette, and a sink/wet bar area. You'll also find three additional bedrooms, another renovated 3-piece bathroom with a shower, and a combined laundry/utility room. Outside, the home is framed by a beautiful interlock walkway (2024) and welcoming front porch. The private backyard is fully fenced and hedged, featuring a deck, gazebo, landscaped flower beds, trees, shed (2023) and a charming flagstone raised patio - ideal for outdoor enjoyment. Notable UPDATES include: a brand-new Furnace (2025), Central Air Conditioner (2025), new Windows (2025), Patio Door (2025), Front Door (2023), Roof (2013), ensuring comfort and peace of mind. Perfectly situated within walking distance to neighbourhood parks and the many amenities, shops, and restaurants along Innes Road, this home offers both comfort and convenience! (id:47351)
3 & 4 - 15980 Airport Road
Caledon, Ontario
Business for Sale - Howard the Butcher, Caledon East. An incredible opportunity to own one of Caledon East's most beloved and well-established businesses! Known far and wide, Howard the Butcher has become a destination for cottagers, skiers, and loyal local shoppers alike. This iconic butcher shop is more than just a place to pick up premium cuts of meat - it's a community hub where customers stop for gourmet finds, local goods, and friendly conversation. From juicy T-bone steaks and house-made specialties to unique kitchen items and gifts, this store truly has something for everyone. Deeply rooted in Caledon East, Howard the Butcher is a proud supporter of local events and a highly sought-after caterer for weddings and special occasions. The business enjoys a loyal client base, consistent year-round traffic, and a strong reputation for quality and service. This is a turnkey operation with a proven track record and room for continued growth in a thriving community. Whether you're an experienced entrepreneur or someone looking for a lifestyle business in a charming small town, this is an opportunity not to be missed. Highlights:Over 23 years of successful operation. Strong brand recognition and loyal clientele...Established catering division...Excellent location in the growing community of Caledon East...Opportunity for continued expansion and modernization...Take the reins of this thriving, community-loved business and continue the tradition of excellence that has made Howard the Butcher a household name. 600+ new homes being built or too be build in Caledon East. (id:47351)
97 Vanderhoeven Side Road
Norfolk, Ontario
Welcome to 97 Vanderhoeven Side Road; A Private Country Retreat Just Minutes from Tillsonburg! Nestled on a picturesque 2-acre lot, this spacious custom-built bungalow offers the perfect blend of privacy and convenience. Located just a short drive from all the amenities of Tillsonburg, this property is ideal for those seeking peaceful country living without sacrificing accessibility. Step inside to discover over 3,000 sq ft of thoughtfully designed living space. Soaring 9-foot ceilings, solid oak trim and doors, art niches, and gleaming hardwood floors create a warm and inviting atmosphere throughout. The eat-in kitchen features solid oak cabinetry and plenty of space for family gatherings. The home offers four generously sized bedrooms and 3.5 bathrooms, including a luxurious primary suite complete with a jacuzzi tub and a massive walk-in closet. Enjoy the convenience of main floor laundry and maintenance-free vinyl windows throughout. A triple car garage offers interior access and a unique walk-down to the basement, which includes a workshop, cold room, and additional finished space perfect for a home gym, hobby room, or extra storage. Additional features include central vacuum and abundant parking space for guests, trailers, or equipment. Outside, a large 30 x 60 shop with hydro provides endless possibilities for business, hobbies, or storage. Recent updates include a newer roof (within 5 years) and furnace (within the past few years)as well as new generator (1 or 2 years) just move in and enjoy! This one-of-a-kind property is a rare find. Don't miss your chance to call it home! (id:47351)
605 Mohawk Road Unit# Bsmt
Hamilton, Ontario
Welcome to desirable Old Ancaster. This beautiful newly renovated walk up basement offers large family room with wood burning fireplace, two bedrooms with lots of storage space and 3 piece bathroom. Fully fenced backyard, large patio, and ample parking space. Conveniently located to All Amenities and Highway, parks, schools and trails.2 Parking space available. (id:47351)
23 - 141 Welland Vale Road
St. Catharines, Ontario
Welcome to High Point - An exclave of townhomes tucked away off Martindale Rd. No rear neighbors - Ravine setting outdoor inground pool for summer enjoyment. Main floor is accented with Brazilian hardwood -vaulted ceilings to second floor - skylight - galley. Kitchen front dinette area. Dinner is open concept to great room, Second bedroom is located on second floor- Huge Master ensuite with 4 piece bathroom. Corner gas fireplace. Lower Level family room at ground level. Level at rear 3rd bedroom. Pot lights - Cafe doors to interlock patio - Hot water on demand. (id:47351)
6189 Kister Road
Niagara Falls, Ontario
Industrial-Zoned Income Property with Multiple Self-Contained Units - Rare Find! Exceptional Investment Opportunity on a 50 x 235 ft Private Lot with Industrial Zoning and No Rear Neighbours. This Unique Property Offers Multiple Rental Units, Future Redevelopment Potential, and a Quiet Country Setting Just 5 mins to the QEW and Niagara Falls Amenities. Main Residence: Bright Living Area with Walkout to Large Deck, Functional Kitchen, Separate Dining Room, 1 Bedroom and 3-pc Bath on Main Floor. Upper Level Unit: Private Entrance, 1 Bedroom, 4-pc bath, Kitchenette and Living Room - Ideal for Rental or In-Law Suite. Basement: Finished with Additional Bedroom, Laundry, Ample Storage and Separate Walk-Out Entrance for Added Flexibility. Auxiliary Dwelling (Rear of Property):Fully Self-Contained with 3 Bedrooms + Den, 1 Full Bath, Open-Concept Kitchen/Living Area, Private Deck and Fenced Side Yard - A Strong Income-Generating Unit. Bonus Features: Industrial Zoning - Future Potential for Contractor Use, Workshop, or Commercial Yard. Detached 3-car Garage - Ideal for Storage, Home Business or Hobby Space. Multiple Entry Points & Private Unit Access - Strong Configuration for Rental Income or Extended Family Living. Live, Rent, Operate, or Hold - This Property Offers Immediate Income with Long-Term Upside in a High-Growth Corridor. Properties with this Zoning and Configuration are Rarely Available. (id:47351)
18 - 1 Delta Park Boulevard
Brampton, Ontario
GREAT OPPORTUNITY TO PURCHASE A WELL ESTABLISHED AUTO MECHANIC REPAIR SHOP AND BUILDING. established for more than 30 years at this location, corner unit, with 2nd floor mezzanine used for storage. it has two washrooms plus front office and reception area, 7 assigned parking spots. great location! Dont miss this exceptional chance to own a ready-to-go business and building. (id:47351)
117 Mumbai Drive
Markham, Ontario
Corner Unit Freehold Townhouse Located At A New Sub-division In Markham. This Bright and Spacious 3-Bedroom Home Features an Open-Concept Layout, Laminated Floors on the Main and Second Floor, and a Modern Kitchen with Stainless Steel Appliances. Freshly Painted Throughout and Upgraded Fixtures. Double Car Garage With Double Car Private Driveway. $$$ Spent On UpgradesS . On The Ground Level, The Recreation Area As Big Family/Living Room . You Can Directly Access The Garage On This Level As Well. The Breakfast Area Walk Out To A Huge Terrace Which Is Good For Your Summer BBQ Parties. The Big Windows In The Open Concept Living And Dining Area Bring In Lots Of Sunlight. There Are 3 Spacious Bedrooms On The Third Floor. This Lovely House Close To All Kinds Of Amenities, Community Centre, Schools, Parks, Shops, And Restaurants. Minutes To Public Transit And Highways. (id:47351)
103 Creekwood Court
Blue Mountains, Ontario
Welcome to 103 Creekwood Court-where mountain views, modern comfort, and the best of four-season living come together. Nestled in one of Blue Mountain's most desirable communities, this 2984 Sq.ft. finished home offers an incredible lifestyle just steps from the slopes, golf courses, and the Village's restaurants, shops, and year-round events. Step inside and feel an immediate sense of space and light. The open-concept main floor features soaring ceilings and large windows that bring the outdoors in. The chef's kitchen is designed for connection with quartz counters, Bertazzoni appliances, and a generous centre island that naturally becomes the gathering spot for family and friends. From the dining area, walk out to a two-tiered deck that's perfect for entertaining, morning coffee, or relaxing under the stars after a day on the trails. The living room's gas fireplace sets the tone for cozy evenings, while the main-floor layout keeps everything practical and easy. The primary suite at the back offers a peaceful retreat with a spa-like ensuite and walk-in closet. Two additional bedrooms share a bright Jack-and-Jill bath, plus there's a convenient powder room for guests. Downstairs, the finished lower level adds even more space-featuring a large family room for movie nights, a fourth bedroom, a 3-piece bath, and room for a home gym or office. The professionally landscaped yard offers space to play, entertain, or even add a pool, hot tub, or swim spa. Additional highlights include engineered hardwood floors, California shutters, designer lighting, and an oversized double garage with inside entry. As a Blue Mountain Village Association member, you'll enjoy access to a private beach on Georgian Bay, the Village shuttle, and exclusive local discounts. Whether you're seeking a year-round home or a weekend escape, 103 Creekwood Court is a place to live, gather, and make the most of every season in The Blue Mountains. (id:47351)
304 - 100 Bruyere Street
Ottawa, Ontario
Welcome to this bright and spacious 3-bedroom condo nestled in a charming full brick building. This top-floor end unit is bathed in natural light thanks to twin skylights and expansive architectural windows with wide ledges - perfect for plants, decor or simply to enjoy the serene outlook. The open-concept living and dining area is designed for comfort and style, featuring a cozy wood-burning fireplace and direct access to a large private balcony that overlooks the peaceful end of Bruyere Street. The fabulously updated kitchen offers beautiful quartz counters, stainless steel appliances, ample cabinetry and modern finishes that will delight any home chef. The primary bedroom is a true retreat, highlighted by oversized windows with deep sills that not only enhance the airy feel of the room but also provide a charming space for decorative accents. A full bathroom with a double-sink vanity sits conveniently nearby. Two additional bedrooms offer flexibility for children's rooms, guests or a home office, ensuring plenty of space without compromise. Practicality meets convenience with in-unit laundry, one underground parking space and a private storage locker. Residents also enjoy access to a shared outdoor patio with seating and the use of a barbeque - creating the perfect setting for entertaining or unwinding with friends. Whether you're seeking a smart investment property or a family-friendly home with room to grow, this home delivers exceptional value. Ideally located within walking distance to cafes, artisan bakeries, numerous restaurants, shops along Sussex Drive, the Royal Canadian Mint, Embassies, the National Art Gallery and the ByWard Market. The lifestyle open to you here is unmatched. Some photos have been virtually staged. Available For Rent and For Sale. (id:47351)
1 - 58 Parent Avenue
Ottawa, Ontario
Completely Renovated 2 bdrm apt on quiet St just north of Byward Market. High ceilings, top finishing with Stainless Steel Appliances, Quartz counters, custom cabinetry, new wide plank flooring, in suite laundry, walk up entry, private yard and back deck. Beatifully appointed and bright with preserved character and over 150K in recent improvements. Heat included. No on site parking (id:47351)
811 - 165 La Rose Avenue
Toronto, Ontario
Bright and spacious 2-bedroom suite offering a thoughtful layout with an updated kitchen and a separate dining area. Two generously sized bedrooms provide plenty of space for family, guests, or a home office. Enjoy beautiful east-facing exposure with morning sunshine and unwind on your large private balcony. Located in a well-managed community with convenient access to transit, shopping, dining, and nearby parks. Parking available to rent. Tenant to pay hydro and water. (id:47351)
608 - 3385 Dundas Street W
Toronto, Ontario
Bright 3-bedroom corner suite wrapped in floor-to-ceiling windows, offering an abundance of natural light with south and west exposure. The open-concept design features a sleek kitchen with stainless steel appliances, ample cabinetry, and a breakfast bar. The primary suite boasts his-and-hers closets and a private ensuite, while two additional bedrooms provide generous space for guests or a home office. Nestled between Bloor West Village and The Junction, this unbeatable location offers the perfect blend of urban vibrancy and neighbourhood charm. Enjoy easy access to boutique shops, local markets, cafes, and tree-lined streets, all just steps from your door. This pet-friendly building welcomes your furry companions and boasts top-notch amenities, including a fitness centre, pet spa, party room, business centre, and outdoor patio. Lease includes FREE hi-speed internet. Parking available to rent. Tenant is responsible for hydro and water. (id:47351)
8 Spooner Crescent
Collingwood, Ontario
Welcome to 8 Spooner Crescent - where luxury meets year-round living in one of Collingwood's most desirable communities. Backing directly onto the fairways of Cranberry Hill Golf Course with unobstructed views of the 11th hole , this premium finished home is designed for those who love both relaxation and an active lifestyle. Featuring more then 3200 sq ft. of finished living space including updated fixtures and five oversized bedrooms offering plenty of space for family and friends. Enjoy soaring vaulted ceilings, an open, airy layout, and large windows that fill the home with natural light. The spacious kitchen with high end appliances and living area opens onto a large furnished deck overlooking the fairway - perfect for barbecues, entertaining, or simply taking in the peaceful views.The finished lower level includes a spacious recreation room, walkout to the golf course, and two bedrooms perfect for guests or an in-law suite. With an oversized double garage including racks for all your golf and ski gear, plus access to exclusive amenities including an outdoor pool and fitness centre, this is the ultimate four-season retreat.Just an 8-minute drive to Blue Mountain and only 10 minutes to Craigleith Ski Club, this is Collingwood living at its finest - active, social, and effortlessly luxurious. (id:47351)
52 Bedrock Drive
Hamilton, Ontario
Modern Elegance Connecting with Nature. Discover a home that perfectly blends sophisticated design, premium craftsmanship, and serene surroundings. Built by the renowned Priva Homes, celebrated for exceptional quality and attention to detail, this modern detached residence offers the rare combination of luxury living and natural tranquility. Set within a quiet, highly sought-after enclave that backs onto peaceful green space, this property provides a private oasis for family gatherings, weekend relaxation, or quiet reflection. Every element of this home reflects an elevated standard, from the contemporary architecture and designer lighting to granite surfaces, refined trim work, and sun-filled interiors framed by expansive windows. Inside, enjoy nearly 3,000 sq. ft. of total living space, thoughtfully designed with spacious rooms, high ceilings, and a fully finished lower level with its own entrance, ideal for supplemental income, a recreation haven, home offices, or an in-law/nanny suite. Additional upgrades include a whole-home water softener and a spa-inspired ensuite with a deep soaker tub for unwinding in style. Perfectly positioned near top-rated schools, Heritage Green Sports Park, scenic Escarpment trails and waterfalls, shopping, and major highways, this home offers the ideal balance of comfort, connection, and convenience. (id:47351)
52 Bedrock Drive
Stoney Creek, Ontario
Modern Elegance Connecting with Nature. Discover a home that perfectly blends sophisticated design, premium craftsmanship, and serene surroundings. Built by the renowned Priva Homes, celebrated for exceptional quality and attention to detail, this modern detached residence offers the rare combination of luxury living and natural tranquility. Set within a quiet, highly sought-after enclave that backs onto peaceful green space, this property provides a private oasis for family gatherings, weekend relaxation, or quiet reflection. Every element of this home reflects an elevated standard, from the contemporary architecture and designer lighting to granite surfaces, refined trim work, and sun-filled interiors framed by expansive windows. Inside, enjoy nearly 3,000 sq. ft. of total living space, thoughtfully designed with spacious rooms, high ceilings, and a fully finished lower level with its own entrance, ideal for supplemental income, a recreation haven, home offices, or an in-law/nanny suite. Additional upgrades include a whole-home water softener and a spa-inspired ensuite with a deep soaker tub for unwinding in style. Perfectly positioned near top-rated schools, Heritage Green Sports Park, scenic Escarpment trails and waterfalls, shopping, and major highways, this home offers the ideal balance of comfort, connection, and convenience. With interest rates on the move, now is the time to secure your place in this remarkable community, a home designed for those who appreciate the finer things in life. (id:47351)
Main Floor - 426 Seabourne Drive S
Oakville, Ontario
Waking distance to the South Oakville Mall and the New Walmart Supper Central , Go Train, Public Transportation.Etc. All utilities included. (id:47351)
13 - 91 Poppy Drive E
Guelph, Ontario
This stunning end-unit townhouse is the one you've been waiting for! Completely upgraded with granite countertops, a brand-new deck , a walk-in pantry, and a fully finished basement, this home is truly move-in ready. The expansive primary suite features a large walk-in closet and a private 3-piece ensuite, while two additional spacious bedrooms and an oversized stairwell window fill the home with natural light. Located just a short walk from South End amenities-including a movie theatre, restaurants, grocery stores, banks, and gyms-and only 10 minutes from Highway 401, this location offers both convenience and lifestyle. With its modern upgrades and ideal location, this townhouse is a perfect fit for so many buyers. Don't miss out-schedule your viewing today! (id:47351)
