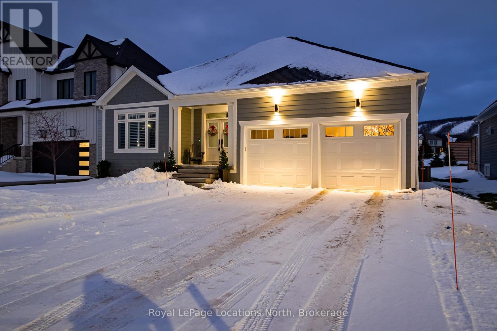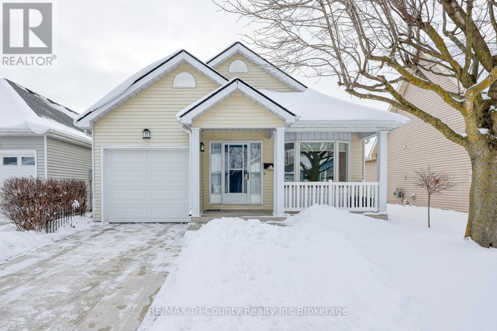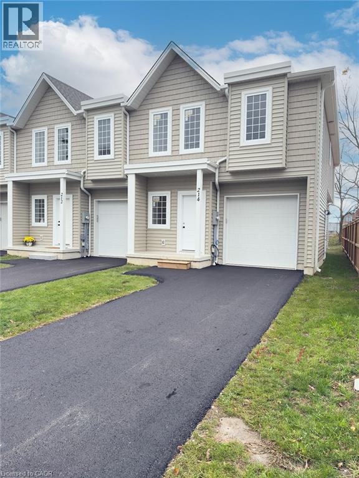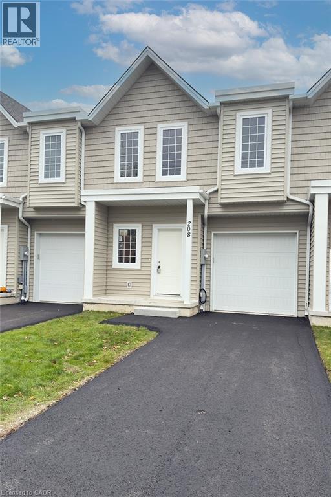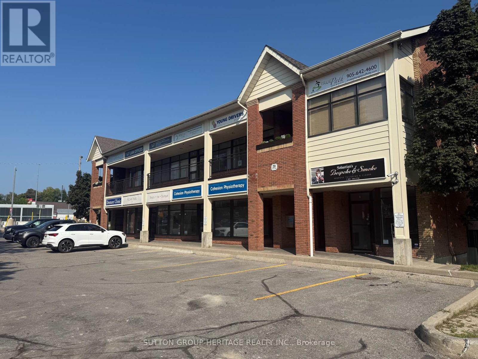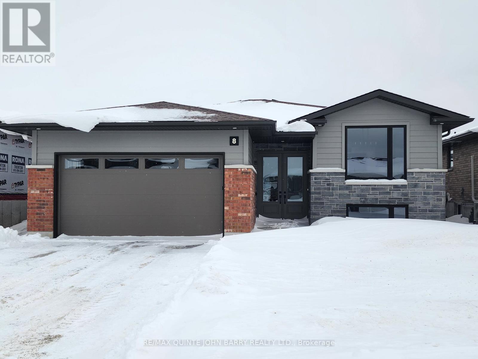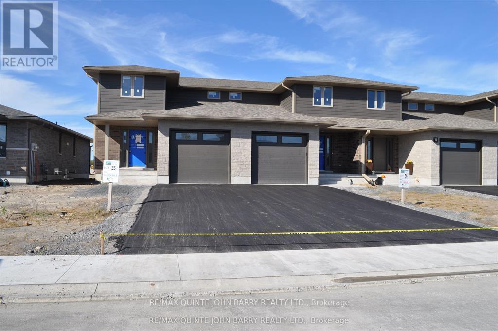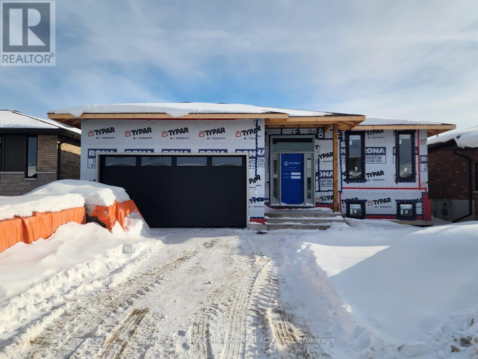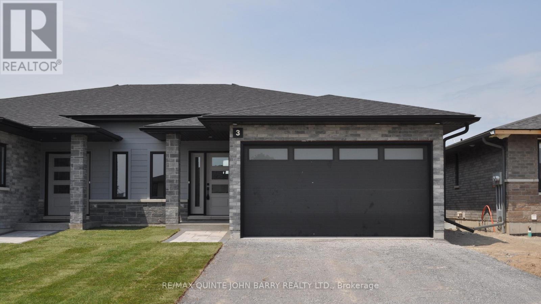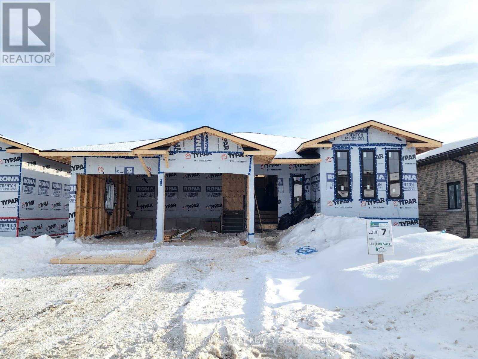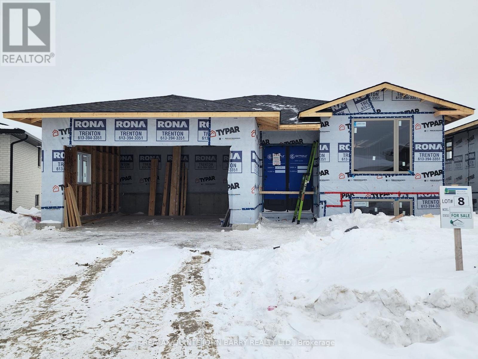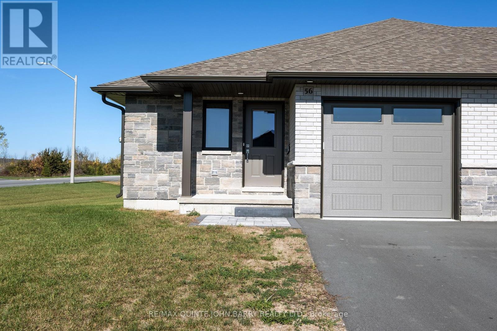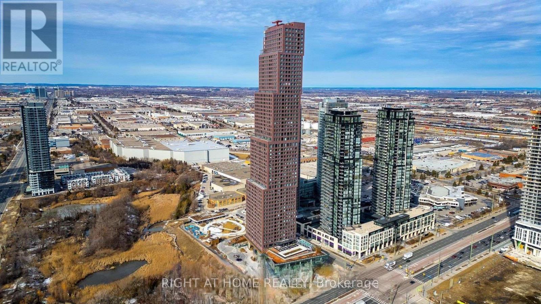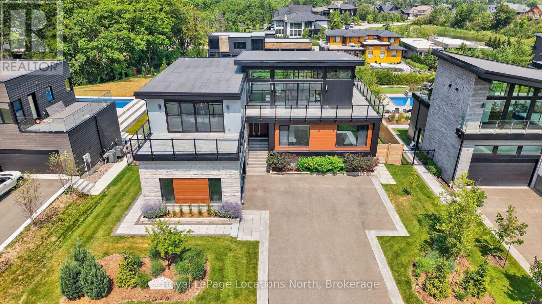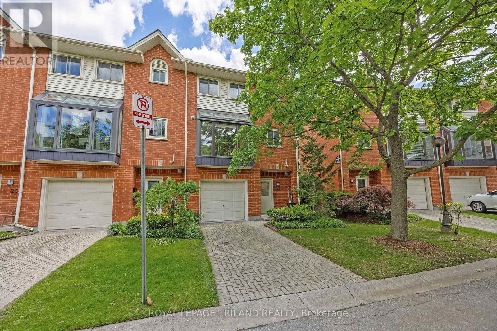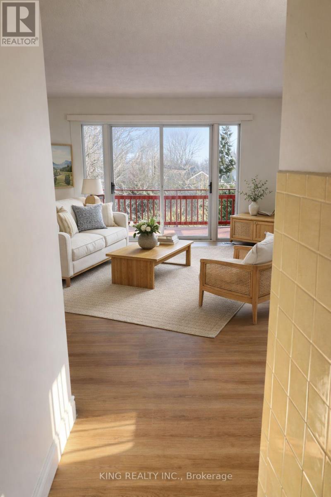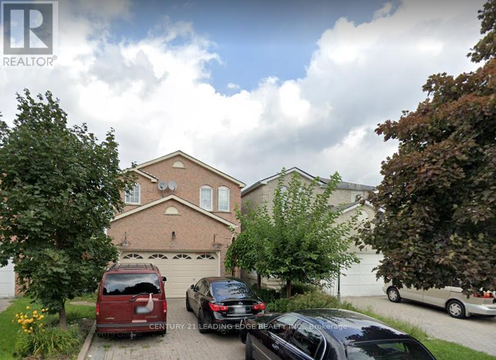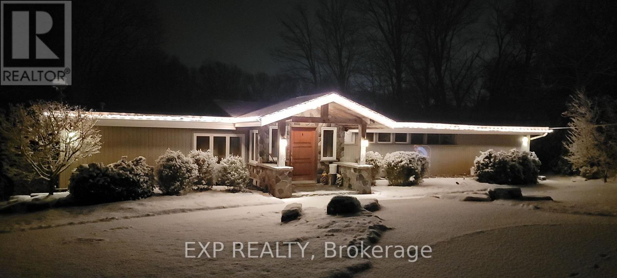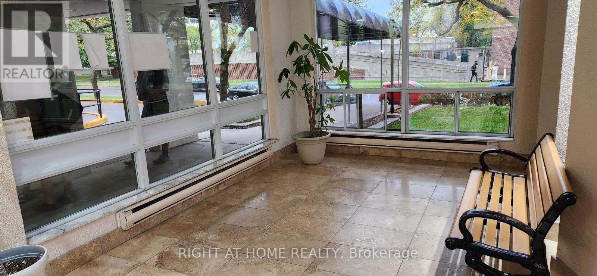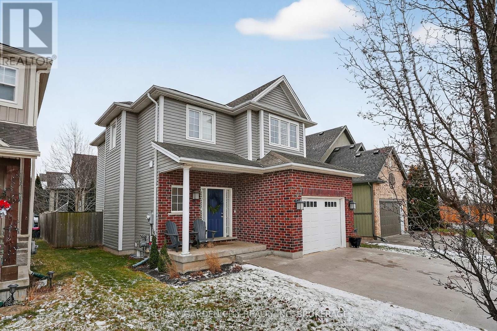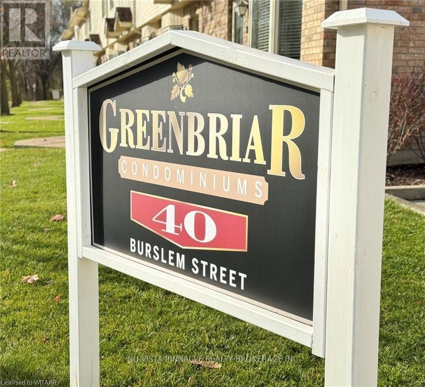107 Stillwater Crescent S
Blue Mountains, Ontario
This incredible bungalow was built in 2020 by Crestview homes and combines quality craftsmanship with refined modern style. Over 2900 square feet of finished space, this four-bedroom, three-bathroom home has an open floor plan that's bright, inviting and beautifully designed for everyday comfort or weekend escapes. The main level features vaulted ceilings, large windows that fill the space with natural light, and a cozy gas fireplace that anchors the space. The custom kitchen is a chef's dream with quartz counters, stylish cabinetry, a gas stove and high end appliances. Outside, the spacious deck and hot tub take in the incredible views of the ski hill. The fully finished lower level offers two additional bedrooms, a full bath, and a large rec room with space for hobbies or the current music setup. This home comes with a mandatory Blue Mountain Village Association Membership - giving you access to a private beach, shuttle service to the ski hills, and discounts at village shops and restaurants. Move in ready and impeccably maintained, this home truly has it all! Location, lifestyle and luxury in one exceptional package. ** This is a linked property.** (id:47351)
33 Wilkins Crescent
Tillsonburg, Ontario
Welcome to this very well maintained 2-bedroom, 2-bathroom home located in the sought-after retirement community of Hickory Hills in Tillsonburg. Offering 1,148 sq. ft. of above-grade living space, this thoughtfully designed home features a spacious primary bedroom complete with a private 4-piece ensuite for added comfort and convenience. The home offers a concrete driveway and back patio, with a grab bar located at the rear entrance for ease and safety. The back patio also features a convenient retractable awning, creating a comfortable outdoor space to enjoy throughout the seasons. The basement provides ample storage space, adding to the home's practicality. Living in Hickory Hills means enjoying access to exceptional community amenities, including a recreation centre with pool, hot tub, and clubhouse, along with a full calendar of daily activities such as dances, games, pickle-ball, cards, and social events-perfect for an active and connected lifestyle. In addition, there are walking trails throughout the community, ideal for peaceful morning strolls or relaxing evening walks. A wonderful opportunity to enjoy low-maintenance living in a friendly, vibrant community. Current annual Hickory Hills Residents Association fee is $640 and a 1 time transfer fee of $2,000. (id:47351)
214 William Street
Delhi, Ontario
This brand-new 2-storey townhome offers modern design in a welcoming community. With 1,548 sq. ft., the main floor features a bright open concept kitchen, dining, and living area with a large island, custom cabinetry, and new stainless steel appliances. A powder room, walk-in storage, and access to the covered porch and private backyard complete the level. Upstairs you’ll find a primary suite with 3-piece ensuite and walk-in closet, two more generous bedrooms, a full 4-piece bath, and a laundry room with washer and dryer. This model is carpet free with hardwood floor throughout. An attached garage, paved driveway, and Tarion warranty round out this thoughtfully finished home. Call today for your private viewing. Pictures are of a similar model for illustration purposes only. Taxes not yet assessed. (id:47351)
208 William Street
Delhi, Ontario
Welcome to this stunning 2-storey townhome offering 1,650 sq. ft. of modern living space. Thoughtfully designed with today’s lifestyle in mind, this home combines the appeal of a brand-new build with tasteful finishes throughout. The main floor features a bright open-concept layout with a custom kitchen, large island, custom cabinetry, and all-new stainless steel appliances. The spacious dining and living areas flow seamlessly together, perfect for entertaining. Additional highlights include a walk-in pantry/closet, a convenient powder room, and a walkout to the partially fenced backyard. Upstairs, you’ll find a laundry room complete with new stainless steel washer and dryer, along with 3 generous bedrooms. The primary suite offers a private 3-piece ensuite and walk-in closet, while two additional bedrooms share a stylish 4-piece bathroom. An attached garage, paved driveway and airy entryway with a ceiling open to the second level, and move-in ready convenience make this townhome a must see. This home delivers exceptional value in a welcoming small-town community—don’t miss your opportunity to make it yours! Taxes not yet assessed. (id:47351)
19 Lothbury Drive
Brampton, Ontario
Yes, Its Priced Right! Wow, This Is An Absolute Showstopper And A Must-See! Priced To Sell Immediately, This Stunning 3 Bedroom, Fully Upgraded Home Offers Luxury, Space, And Practicality For Families, The Home Features Separate Living Room And Family Rooms On Main Floor, Perfect For Relaxing. Upgraded Laminate Floors Throughout The Main Add A Touch Of Elegance! Children's Paradise Carpet Free Home! While The Beautifully Designed Kitchen Is A Chefs Dream, Featuring Quartz Countertops, A Stylish Backsplash, And Stainless Steel Appliances! The Master Bedroom Is A Private Retreat With A Large Walk-In Closet And A 4-Piece Ensuite, Perfect For Unwinding. All Three (3) Spacious Bedrooms With Two Full Washrooms, Offering Privacy And Convenience For Every Family Member! The Fully Finished Basement Invites Endless Possibilities For Creative Minds Offers Flexibility With Potential As A Granny Suite! A Beautiful Hardwood Staircase Seamlessly Connects The Levels! This Homes Thoughtful Design Makes It Perfect For Multi-Generational Living. With Its Premium Finishes, Spacious Layout, And Income Potential, This Home Is Move-In Ready And Priced To Sell Quickly. Don't Miss Out On This Incredible Opportunity Schedule Your Viewing Today And Make This Home Yours! **EXTRAS** Convenient Second Floor Laundry! Garage Access! Finished To Perfection W/Attention To Every Detail! This Home Is Truly Move-In Ready. Dont Miss Out Schedule Your Private Viewing Today! (id:47351)
8 And 9 - 20 Freel Lane
Whitchurch-Stouffville, Ontario
Great office, professional use or retail. Double unit, centrally located. Downtown next to the Go Station. On site parking. Walk to shops and restaurants. Overhead signage plus signage on Main St. 2nd floor unit with large bright display window, reception area and two 2 pc baths. Floor plans attached to the listing. (id:47351)
Lot 4 - 8 Parkland Circle
Quinte West, Ontario
Built by Klemencic Homes, this finished 1,477 sq ft Linden Model offers immediate possession and is move-in ready, thoughtfully designed for modern living. The open-concept, carpet-free main floor features a welcoming foyer, a bright kitchen with standard quartz countertops overlooking the dining and family areas, and access to a rear deck - perfect for everyday living and easy entertaining. The primary bedroom includes a walk-in closet and private 3-pc ensuite, complemented by a second bedroom, a 4-pc main bath, and convenient main-floor laundry. A walk-out basement adds flexibility, offering future potential for a recreation space, additional bedrooms, office or den, and utility room. Backed by a 7-year Tarion Warranty. (id:47351)
Lot 35 - 13 Parkland Circle
Quinte West, Ontario
Built by Klemencic Homes, the Crispin Model is an end-unit townhome in the newest phase of Hillside Meadows - Parkland Circle. Interior selections to be chosen by the buyer, offering the opportunity to personalize finishes throughout. This 1,446 sq ft home combines modern curb appeal with functional design, featuring a stylish mix of brick, stone, and composite finishes. Inside, a spacious foyer with a large closet leads to a bright, open-concept carpet-free main floor where the kitchen with standard quartz countertops, dining area, and great room flow seamlessly, with walk-out access to the back deck, ideal for everyday living and entertaining. A 2-pc powder room and inside access to the garage add extra convenience. Upstairs, two generously sized bedrooms include a primary suite with a walk-in closet and private 3-pc ensuite, while the second bedroom has a 4-pc bath and nearby laundry closet. The unfinished lower level offers future potential for a rec room, 2-pc bath, storage, and utility area. Backed by a 7-year Tarion Warranty. New home under construction. Model home available to view, with estimated occupancy approximately 12 weeks from a firm sale. (id:47351)
Lot 5 - 10 Parkland Circle
Quinte West, Ontario
Built by Klemencic Homes, the Hemlock is a 1,355 sq ft bungalow thoughtfully designed for comfortable, modern living with interior finishes selected by the buyer, allowing you to personalize the space to your taste. The open-concept, carpet-free main floor features a spacious kitchen with standard quartz countertops and an inviting eating area that opens to a partially covered deck, well suited for both relaxing and entertaining. The bright family room creates a welcoming everyday living space, complemented by a 4-pc main bath and two generously sized bedrooms, including a primary suite with its own 3-pc ensuite. Main-floor laundry and direct access to the 2-car garage add everyday ease. An optional finished lower level offers added flexibility, with the potential for a large recreation room, two additional bedrooms, a 3-pc bathroom, and ample utility room storage. Protected by a 7-year Tarion Warranty. New home under construction. Model home available to view, with estimated occupancy approximately 12 weeks from a firm sale. (id:47351)
Lot 30 - 3 Parkland Circle
Quinte West, Ontario
Built by Klemencic Homes, the Empire "B" semi-detached home is part of Phase 3 at Hillside Meadows - Parkland Circle. This 1,150 sq ft home features a striking brick and stone exterior with composite accents, reflecting the quality and style found throughout. The main level interior selections have been thoughtfully and professionally chosen, making this home truly move-in ready. A bright foyer with a convenient closet welcomes you into the open-concept main floor, where the spacious eat-in kitchen and dining area flow seamlessly into the great room with access to a private deck, A great fit for everyday living or enjoying serene outdoor moments. The main level includes a primary bedroom with a 3-pc ensuite and double closets, a second bedroom, a 4-pc bath, and main-floor laundry for added convenience. The lower level can be finished to add a large recreation room, two additional bedrooms, and a 4-pc bath, offering extra space for family, guests, or entertainment. Immediate possession available. (id:47351)
Lot 7 - 14 Parkland Circle
Quinte West, Ontario
Built by Klemencic Homes, the Lilac Model is a 1,412 sq ft bungalow is currently under construction in the desirable Phase 3 of Hillside Meadows, with interior selections to be chosen by the buyer, allowing you to personalize finishes to suit your style. This thoughtfully designed home features a walk-out basement and a bright, open-concept, carpet-free main floor well suited for everyday living and entertaining. A welcoming foyer leads into the spacious kitchen with standard quartz countertops, dining area, and family room, with direct access to the rear deck, a natural extension of the living space. The primary bedroom offers a walk-in closet and private 3-pc ensuite, while a second bedroom and 4-pc bath provide flexibility for family or guests. Main-floor laundry adds everyday convenience. The unfinished walk-out basement offers excellent future potential, with space for a recreation area, two additional bedrooms, and a utility room. Includes a 7-year Tarion Warranty. Model home available to view, with estimated occupancy approximately 16 weeks from a firm sale. (id:47351)
Lot 8 - 16 Parkland Circle
Quinte West, Ontario
Built by Klemencic Homes, the Linden Model in Phase 3 of Hillside Meadows offers 1,477 sq ft of thoughtfully designed living space, with interior selections to be chosen by the buyer, allowing you to personalize finishes to suit your style. The open-concept, carpet-free main floor seamlessly connects the kitchen featuring standard quartz countertops, dining area, and family room, with access to the rear deck, thoughtfully designed for relaxed living and entertaining. Two spacious bedrooms include a primary with a walk-in closet and 3-pc ensuite, while the second bedroom and full 4-pc bath provide comfortable accommodations for family or guests. Main-floor laundry adds everyday convenience. The walk-out lower level can be finished for extra flexibility, offering a recreation room, two additional bedrooms, an office/den, and another full bath, ideal for growing families or work-from-home needs. Covered by a 7-year Tarion Warranty. New home under construction. Model home available to view, with estimated occupancy approximately 16 weeks from a firm sale. (id:47351)
Lot 20 - 56 Cedar Park Crescent
Quinte West, Ontario
Built by Klemencic Homes, this move-in-ready bungalow townhome offers 1,023 sq ft of thoughtfully designed main-floor living with immediate occupancy available. Interior selections on both the main and lower levels have been carefully chosen, allowing for a seamless, truly move-in-ready experience. Welcoming curb appeal leads into a bright, open-concept layout ideal for both everyday living and easy entertaining. The modern kitchen is finished with quartz countertops and flows seamlessly into the spacious great room, with walkout access to a private rear deck. The main level features two bedrooms, including a generous primary suite with a 4-piece semi-ensuite. The fully finished lower level adds an additional 630 sq ft of versatile living space, complete with a third bedroom, 4-piece bathroom, and a large recreation area perfect for guests, a home office, or family movie nights. Enjoy the added bonus of no rear neighbours, as the home backs onto a future 5-acre city park, offering peaceful views and long-term privacy. Ideally located close to the 401, schools, Walmart, and everyday amenities, this home delivers both comfort and convenience. Immediate occupancy available and backed by a 7-year Tarion warranty, a smart, stress-free opportunity. (id:47351)
2609 - 2920 Highway 7 Road
Vaughan, Ontario
Welcome to CG Tower, where modern style meets everyday convenience in the heart of Vaughan. This thoughtfully designed 1 Bedroom suite offers 560 sq ft of well-planned living space, plus a fully recessed 33 sq ft private balcony for added comfort. The open-concept living and dining area is ideal for entertaining or relaxing. Finished with sleek, contemporary details throughout, the suite blends practicality with a polished, modern feel. Residents enjoy an impressive selection of resort-style amenities, including an outdoor pool, fully equipped fitness centre, party room, BBQ area, children's playground, and a co-working lounge-designed to elevate daily living. Situated in the dynamic Vaughan Metropolitan Centre, you're just steps from the VMC Subway, TTC, GO Transit, premier dining, shopping, parks, York University, and quick access to Highway 407, making commuting and daily errands effortless. An exceptional opportunity to call one of CG Tower's most sought-after suites home-bright, modern, and move-in ready. (id:47351)
8 - 575 Woodward Ave Avenue
Hamilton, Ontario
Absolute amazing corner unit townhouse which backs onto a premium lot of park with a gorgeous view. Upgrades including beautiful stone wall in the great room, spacious kitchen with stainless steel appliances with quarts counter top, walkout to deck from kitchen, den on ground level ( with walkout to yard), primary bedroom has walk in closet, just 6 minutes drive from Confederation GO Station!!!! (id:47351)
116 Courchevel Crescent
Blue Mountains, Ontario
Discover the epitome of luxury living at this exquisite 5-bedroom, 3.5-bath custom-built home in Nipissing Ridge III, Blue Mountains. Boasting approximately 3,800 sq. ft. of sophisticated living space, this property offers unparalleled panoramic views of the Escarpment, ski hills, and Georgian Bay. Experience seamless indoor-outdoor living with over 1,200 sq. ft. of outdoor porcelain tile terraces, indoor and outdoor speakers, a classic cabana featuring an outdoor kitchen, and a stunning saltwater pool with a waterfall. The gourmet kitchen, featuring high-end appliances and an expansive island, is perfectly positioned to capture magnificent views. The main floor has a majestic foyer and has three bedrooms and two bathrooms. The primary bedroom overlooks the beautifully landscaped backyard and pool. It has a spa inspired 4 pce ensuite and a large walk in closet. The two additional bedrooms are spacious, with views of the ski hills, and share a 5-piece bathroom. The lower level offers in-floor heating, a spacious mudroom, two guest bedrooms, a three-piece bathroom, and a family room with a wet bar and walkout. Other features are a spacious 2.5 car garage with direct access to 1000sqft of heated storage, indoor and outdoor speakers throughout, top of the line heat pump and air steam humidifier, a grocery lift, a commercial grade Ubiquiti home network to keep your electronics connected and for your convenience a grocery lift connecting the mudroom to the kitchen. This sought-after location provides direct access to Craigleith/Alpine Ski Clubs and Nipissing Ridge Tennis Courts. Enjoy an active lifestyle with proximity to Blue Mountain skiing, fine dining, select shops, private ski clubs, the Georgian Trail for hiking and biking, and numerous exclusive and public golf courses. This is more than a home; it's a lifestyle between the escarpment and Georgian Bay. (id:47351)
23 - 683 Windermere Road
London North, Ontario
Are you downsizing but not ready to compromise on space? Want to live in the city but enjoy peace and solitude? Looking for an investment property in a sought after area? Look no further. This spacious townhouse condo is in the very popular Windermere/Masonville area near shopping, hospitals, restaurants, UWO, walking trails and is just a quick drive to downtown. This end unit is arguably in the most desirable location of the well maintained complex, backing onto woods and water with privacy and nature at your back door. The thoughtful layout provides ample room to spread out amongst the levels. There is tons of natural light throughout, particularly in the eat-in kitchen with the atrium style windows. All of the bedrooms are a good size with multiple uses possible for the room on the main floor that could function as a fourth bedroom, home office, den or man cave with direct access to the rear patio and the coveted view/exposure. There are 3 bathrooms, a 2-piece combined with laundry on the second floor, plus a 2-pc ensuite and 4-pc main bathroom on the bedroom level. Exclusive parking for two vehicles, one in the driveway and one in the single garage with direct entry to the unit plus convenient visitor parking across the street. Several top-rated schools are in the area and public transit is handy, if needed. This condo complex is one of a kind and the positives of this unit's location cannot be stressed enough. *New rear door. Front door being replaced in 2026* Gas fireplace works but the seller did not use it so is "as is". (id:47351)
215 Sloane Avenue
Toronto, Ontario
Welcome to this spacious bungalow in the highly sought-after Victoria Village. The main floor features three generously sized bedrooms, 1 full washroom, making it ideal for families or anyone in need of extra space. Upon entering, you'll be greeted by an open-concept living and dining area, perfect for both entertaining guests and enjoying cozy family time. The bright, airy layout flows seamlessly, enhancing both comfort and functionality. Vinyl flooring adds a touch of warmth and character to the space. Step outside to the large patio, where you can enjoy your morning coffee or unwind in the evening with beautiful views of the surrounding area. (id:47351)
Bsmt - 60 Mary Pearson Drive
Markham, Ontario
Welcome to 60 Mary Pearson Dr, a beautifully renovated and bright 2-bedroom basement apartment located in the highly desirable Middlefield community. This clean, spacious, and well-maintained suite offers a quiet living environment and is available for immediate occupancy. The apartment features a functional layout, generous bedrooms, private in-suite laundry, and a separate entrance for added privacy. One driveway parking spot is included, and the tenant is responsible for 30% of all utilities. Situated in an exceptionally convenient location, the home is close to top-rated schools such as Coppard Glen Public School and Middlefield Collegiate Institute, as well as parks, public transit, Hwy 7, major roads, and the 407 ETR. Nearby amenities include Community Centre, Markham Stouffville Hospital, Markville Mall, libraries, and recreational facilities. This move-in-ready suite is perfect for tenants seeking comfort, convenience, and a welcoming neighbourhood. (id:47351)
6165 19th Avenue
Markham, Ontario
Welcome to 6165 19th Ave., Markham a truly unique country estate offering the best of both worlds: ultimate privacy and serene natural surroundings, all within minutes to modern conveniences. This warm and inviting 4-bedroom, 4-bathroom bungalow inspired by Frank Lloyd Wrights signature style is thoughtfully integrated into the landscape. Floor-to-ceiling windows along the back of the home flood the interior with natural light and provide breathtaking views of the wooded rolling lot and creek. The recently updated kitchen features poured-in-place concrete countertops and rich wood cabinetry. A built-in wall oven and a spacious walk-in pantry make it both beautiful and functional. And the kitchen boasts stunning views of the property including wildlife such as deer, foxes, turkeys, and a great heron. The great room is a showstopper, with soaring 20+ ft ceilings, exposed wooden beams and a natural granite stone wood-burning fireplace perfect for family gatherings or quiet romantic evenings in. The primary suite is a tranquil retreat, complete with a steam feature and jetted soaking tub in the ensuite and a wood burning fireplace. The home is fully wired with CAT-5 making it ideal for modern living. With two wood-burning fireplaces and an additional gas fireplace, warmth and comfort are never far away. Outside, the detached three-car garage with workshop and loft is a dream for hobbyists or those seeking extra space. With utilities already in place, the loft offers untapped potential and can be transformed into a games room, home office, or garden suite. The oversized patio and deck are perfect for entertaining including summer nights around the built-in gas firepit. Natural gas service, a rare feature for a country property, adds value and efficiency. Whether you're seeking a forever home or a weekend escape, this one-of-a-kind property delivers charm, character, and lifestyle. Dont miss your chance to own this exceptional gem in Markham's countryside. (id:47351)
8 - 575 Woodward Ave Avenue
Hamilton, Ontario
Experience refined living in this elegant 3 bedroom, 2.5 bathroom townhome, perfectly situated in the heart of Hamilton, just 6 minutes drive from Confederation GO Station. The Main floor boasts an open concept living space with a spacious family room for movie nights. The kitchen features stainless steel appliances with an upgraded slim profile over-the-range microwave for a sleek finish. The dining room's upgraded lighting sets the perfect ambiance for family dinners. Step outside to a large deck that is perfect for entertaining guests and family for summer BBQs. As an end unit, the windows and natural light are endless! The primary bedroom also features an ensuite bathroom for added convenience. Conveniently located with easy highway access, this home is close to Walmart, Lowe's, and all amenities, meeting all your needs. Don't wait, schedule a viewing today! (id:47351)
505 - 20 Gilder Drive
Toronto, Ontario
Top Value for Money Unit. Prime location in Midland and Eglington - very close to the KennedyBus Station. Newly painted well-maintained spacious unit. 3 Large Bedrooms. Includes Washer room with shelves. Indoor Pool & Gym. Underground Parking with locker, Conveniently located close to Amenities, Shopping, Schools, Place of Worship, Grocery, Walking Distance to Kennedy Subway Station, Public Transport. This Condo Apartment what you have been waiting for! (id:47351)
22 Riesling Drive
Niagara-On-The-Lake, Ontario
Built in 2011 this great quality detached two-storey home is located in the quaint community of Vigil in Niagara-on-the-Lake and is an excellent ready-to-enjoy option for a great value. Tucked into a private street only a short drive from the town center as well as within walking distance to Crossroads Public School on Niagara Stone Road. As you enter the home you find a welcoming foyer with plenty of storage, a secluded 2-piece powder room, and an interior access door to the attached garage. Moving into the living space we find a sophisticated open concept kitchen, dining, and living room space with a massive eat-in-island featuring a beautiful waterfall quartz countertop. The main space overlooks the comfortable backyard entertaining area with deck, pergola, and patio. On the second floor you'll find three spacious bedrooms, a 4-piece bathroom, second floor laundry closet, and the primary bedroom hosts a large walk-in closet with plenty of storage. The fully finished basement has a fourth bedroom, family room area, a 3-piece bathroom, and additional storage space. An all-around great option in a wonderful location and an encourageable asking price! (id:47351)
7 - 40 Burslem Street
London East, Ontario
Welcome to Unit 7 at 40 Burslem Street. Ideal for investors or first-time buyers. The main floor features a bright living and dining area, a functional kitchen, and a 2-piece bath. Upstairs offers three bedrooms and a full 4-piece bath, while the finished lower level has a cozy family room with fireplace. You're just a 2-minute walk to a bus stop for Route 2, with Routes 7 and 10 also within about 8-10 minutes, making it easy to get downtown, to malls, or across the city. Located near restaurants, cafés, fitness centers, and grocery stores, this home is move-in ready or perfect for your rental portfolio. Book your private showing today as this one will not last!! (id:47351)
