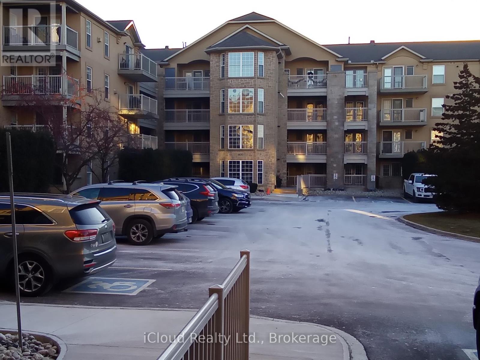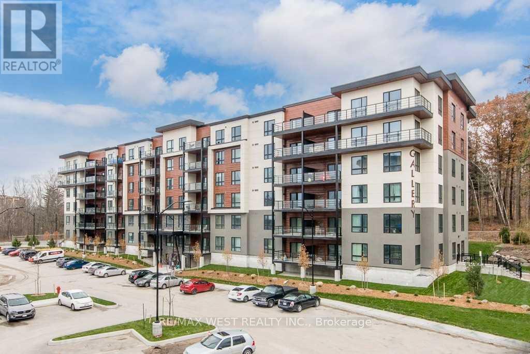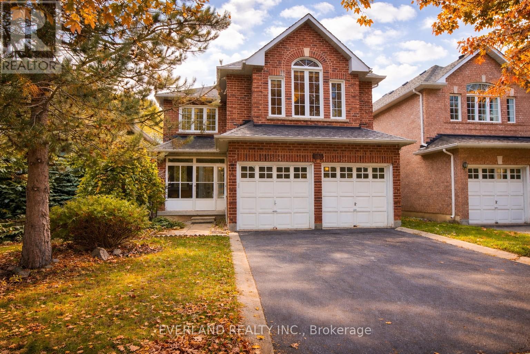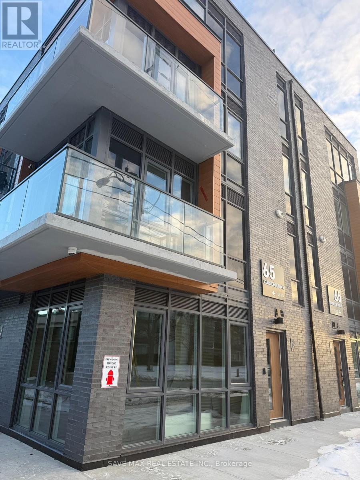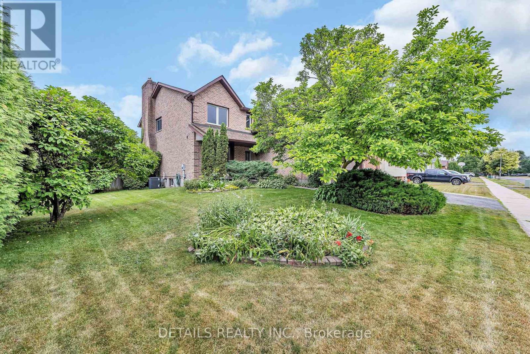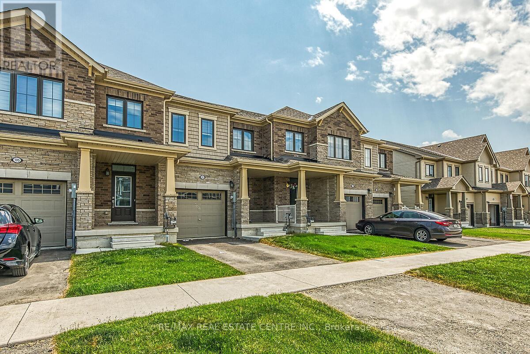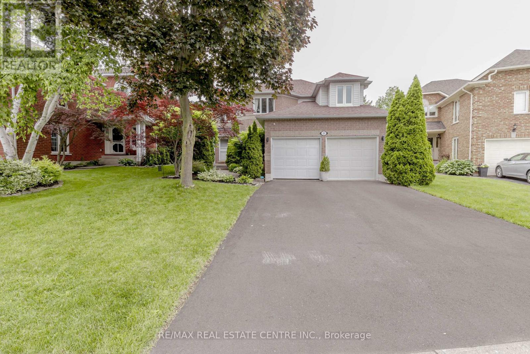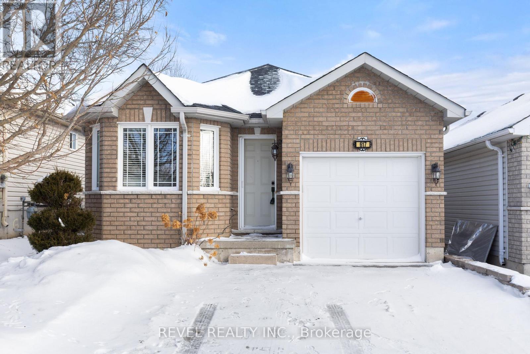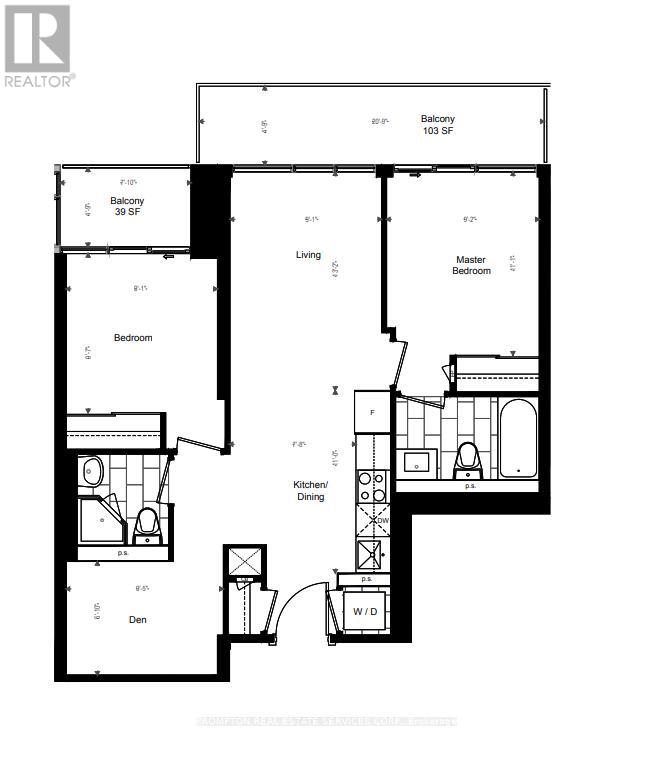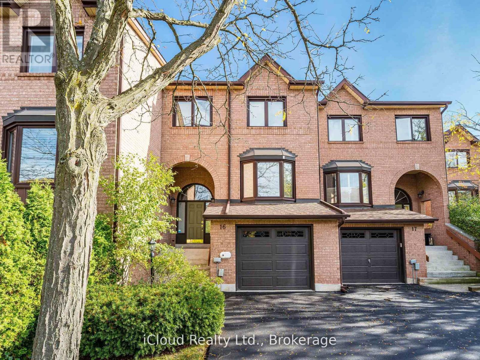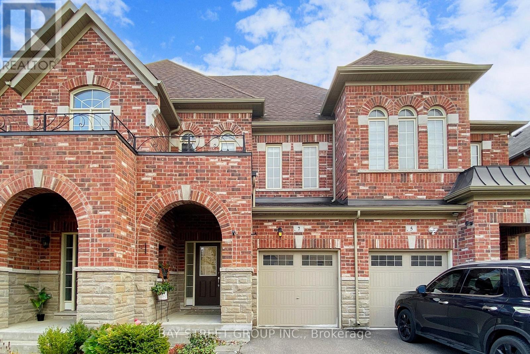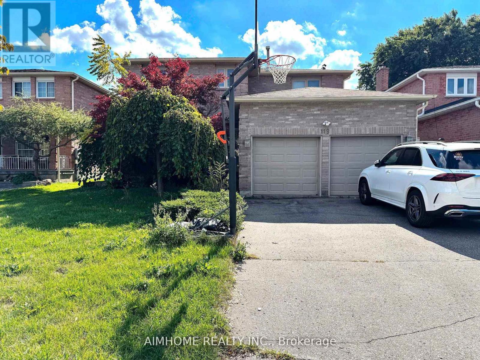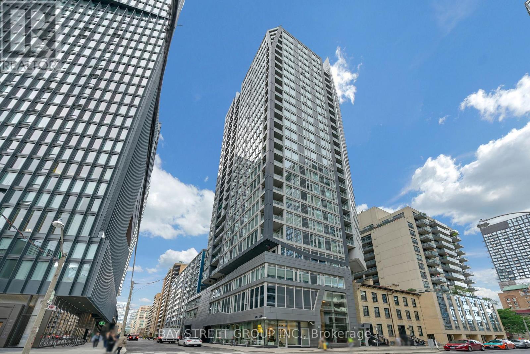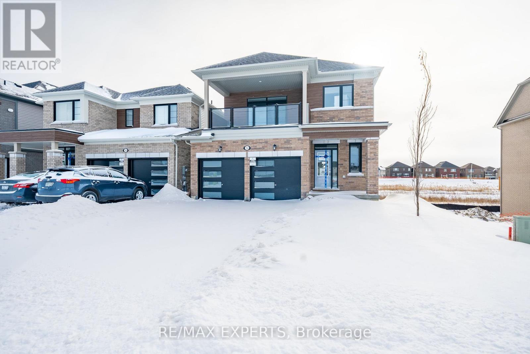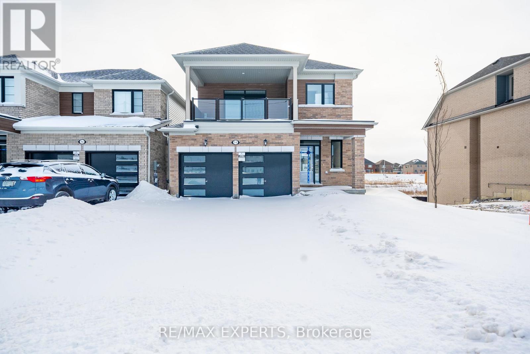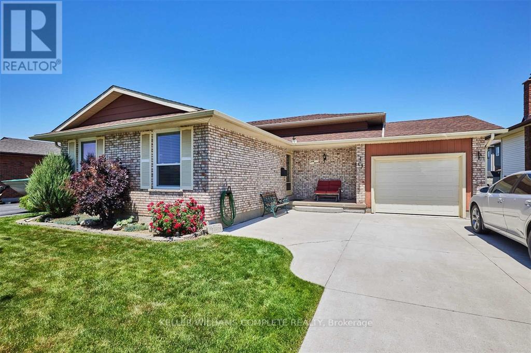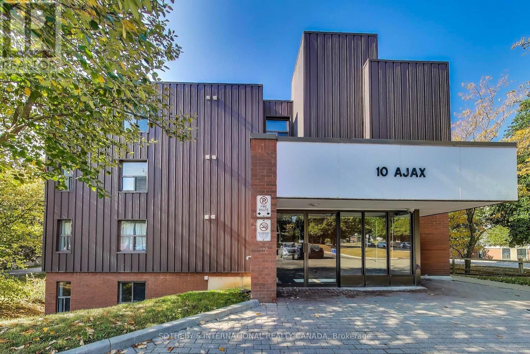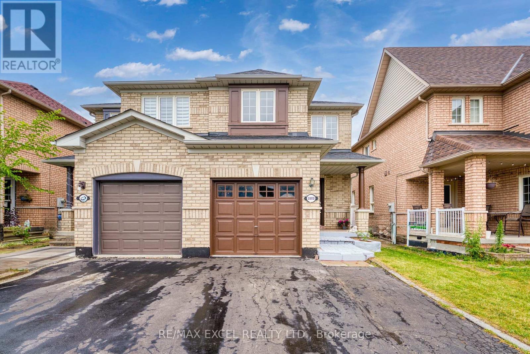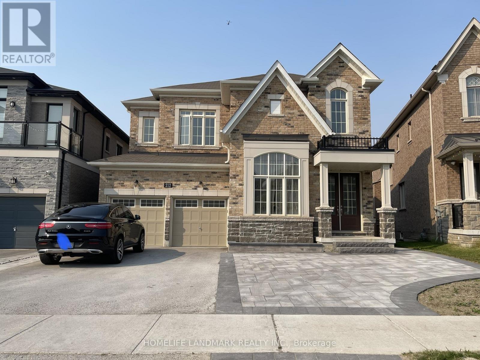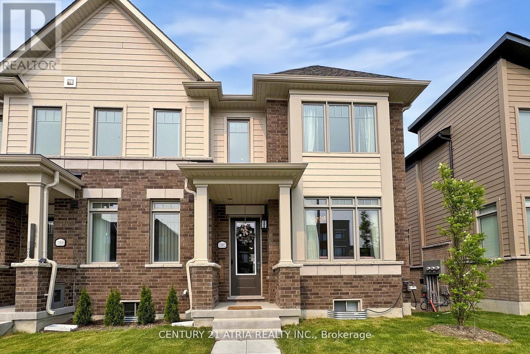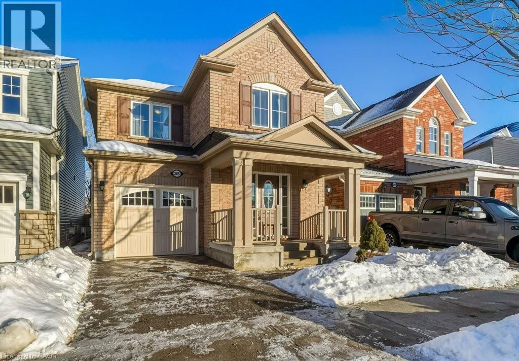306 - 1450 Bishops Gate
Oakville, Ontario
A gorgeous unit in prestigious Glen Abbey area in a low-rise building with elevator. Renovated kitchen w/stainless steel appliances and breakfast bar. Large den is a separate room with door - could be used as a 2nd bedroom. 774 sq.ft. including 63 sq.ft. balcony. Enjoy BBQ in the enclosed balcony with french doors. Separate clubhouse (building #1430) has lounge, party room, games room and gym. Shopping, community centre, parks, world famous Glen Abbey Golf Course and transit all nearby. (id:47351)
305 - 304 Essa Drive
Barrie, Ontario
Large 800 sqft upgraded 1 bedroom and 1 bathroom features laminate flooring, pot lights, stainless steel appliances, large balcony, and surface parking. Enjoy scenic views and beautiful trails behind the complex. Ensuite laundry. Water is included. Tenant responsible for gas (heat), hydro (electricity) and water heater rental. Just a couple minute drive to the highway 400, Barrie's waterfront, Go Train and lots of amenities. Peaceful and relaxing rooftop patio to enjoy the stunning views of the city. (id:47351)
Upper - 49 Falling River Drive
Richmond Hill, Ontario
Beautiful Detached Home, Main & Second Floor Only, Prime Richmond Hill Location, Spacious and Well-maintained, Located on a quiet family-friendly street, Bright and functional layout with generous living and dining areas, perfect for families. multiple bedrooms, ample natural light, and a practical floor plan designed for comfortable everyday living. Well-kept kitchen and bathrooms, with plenty of storage throughout the home. Close to top-ranked schools, parks, public transit, shopping plazas, and major highways. easy access to all amenities. Open Concept. Eat-In Kitchen W/O To Wood Deck, Beautiful Circular Oak Staircase Pantry & Walk-Out to Cozy Family Room W/Gas Fireplace Overlooking Garden. Fenced Lot. Granite Countertop in Kitchen and Storm Door. Just move in and enjoy! (id:47351)
190 - 65 Curlew Drive
Toronto, Ontario
Stunning 2-bed, 2-bath 100% above-ground urban townhouse in a prestigious North Yorkneighbourhood. Solid concrete construction offers superior sound insulation and quiet living.Bright open-concept layout with premium finishes and abundant natural light. Primary bedroomfeatures ensuite and walk-out balcony. Surrounded by landscaped gardens and green spaces.Convenient access to highways, transit, schools, parks, and shopping. Includes 1 locker. Modern appliances, in-unit laundry, and energy-efficient systems. Luxuryliving at its finest. (id:47351)
1020 Ambleside Crescent
Kingston, Ontario
Welcome to this stunning, custom-built, Blommestyn (aka CaraCo Development Corp) detached home with NO POPCORN CEILINGS, on a CORNER LOT, in the highly sought-after Bayridge area. This expansive home offers an ideal blend of comfort and function for today's family. Step inside the foyer with gleaming hardwood floors and turning stairway to find a kitchen with a built-in wall oven and large eating area, living room with bay window, a very cozy den with a gas fireplace, and a separate dining room, perfect for hosting all of your gatherings. Upstairs, you'll find four generous bedrooms PLUS an impressive bonus room over the garage, complete with a skylight and vaulted ceiling that is ideal as family room or studio. The finished basement is ready to become your home gym, theatre and recreation area. All of this is framed outside by the landscaped, fenced backyard with 12' cedar hedges for complete privacy. Enjoy the stunning low-maintenance gardens and the showstopping magnolia tree in the front that adds outstanding curb appeal. This home has been lovingly and immaculately cared for and is a MUST SEE! Close to excellent schools, parks, shopping, and transit. This home is ready for its next chapter. Book your private showing today and experience everything this property has to offer. Brick Pointing 2025, HWT 2025, New garage door opener has a camera and app access from your phone 2025, Basement flooring 2025, hood fan 2025. Powder room remodel 2025. Roof and Gutter Covers 2019, Furnace 2023, Hardwood 2016, AC 2016. Newer front door 2017. Central Vac all 3 floors. Sprinkler system was deactivated but is installed. Wiring for home security system in place. Last 3 months avg. Gas $193, Water $76, Hydro $83. (id:47351)
28 - 5070 Drummond Road
Niagara Falls, Ontario
Welcome to Pine Meadows! Beautiful and inviting towns complex, with just 34 units, with lots of visitor parking. 2025-6 Newly paved (except unit's driveway).Updated 2 storey townhome. 3 bedrooms. 3 bathrooms! (one on each level). 2nd level laundry room. Primary bedroom walk-in closet and privilege door to the bathroom. Basement is finished. New flooring on the staircase and the 2nd level. Furnace is high efficiency, 2015 and the air conditioner unit 2021; they also have the protection plan via enercare so the units have had maintenance checks once/year since 2021.*Brand new windows 2024-4-30! Centrally located near all the great amenities Niagara Falls has to offer like the Falls district, Big box stores like Costco, etc... (id:47351)
101 Selection Heights
Thorold, Ontario
Stunning immaculate Under one-year New Executive 3 bedrooms with 3 bathrooms Freehold Townhouse. Approximately just over one year old, in the heart of Thorold for lease in a new master planned community. This stunning modern townhouse has soaring 9-foot ceilings on the main floor, open concept living & dining rooms with walk out to a spacious back yard. Bright & spacious upgraded kitchen with stainless steel appliances, pantry and access to the garage, Large primary bedroom with a 3-piece ensuite bathroom, and a walk-in closet, two other spacious bedrooms, with mirrored closets, good sized windows. Washer and dryer on the 2nd floor, with upgraded upper cabinets. Laundry sink located in the lower level. Excellent location minutes drive to the parks, schools, grocery stores, shopping, plazas, restaurants, cafes and entertainment, community center, amenities, and much more. Great location close to Niagara Falls, St Catherines and much more... (id:47351)
33 Strathroy Crescent
Hamilton, Ontario
Stunning Beautiful Three Bedroom Executive Double Garage Detached House 2566 Sq. Ft. MPAC, (Converted From Four Bedroom Plan) On A Premium 131' Deep Pie-Shaped Lot That Is 61' Wide Across The Back of the House! Main Floor Has A Bright & Airy Two Story High Foyer, Upgraded Wide-Plank Hardwood Floors, Formal Living Room With Bay Window, Oversized Dining Room With Coffered Ceiling & Wainscoting Plus Stunning Family Room With Rustic Wood Feature Wall, Gas Fireplace With Porcelain Tile Surround & Sliding Door Walk-Out To Sun Room, With Skylight & Multiple Walk-Outs To Back Yard. Completely Renovated Designer Kitchen With Custom White Cabinetry, Quartz Counters, High-End Built-In S/S Appliances, Pendant Lighting & Large Island With Breakfast Bar Seating Four, Is Open To Family Room. The Professionally Landscaped Back Yard Oasis With Covered Interlock Stone Patio, BBQ Area, Lighting, & Inground Heated Saltwater Pool W/Newer Liner (2019), New Pool Heater & Pool Pump 2025, New Clothes Washer 2025. Perfect For Warm Summer Days Spent With The Family & Friends, Enjoying the Swimming Pool, Family Gaterings and Barbecuing. Prime Location Walking Distance to Schools, Public Transit, Parks, Trails. Minutes Drive to Shopping, Plazas, Rec Centre, Community Centre, Waterdown Park, Grocery Stores, Restaurants, Cafe's, 403, #407 & QEW/427/401 Highways Plus Aldershot Go Station. Quiet, Family Friendly Neighborhood+++ (id:47351)
617 Clancy Crescent
Peterborough, Ontario
Beautifully maintained raised bungalow located in one of Peterborough's sought-after west-end neighbourhoods. This bright and inviting 2+2 bedroom, 2-bath home offers a classic brick and vinyl exterior and an attached single-car garage. Gleaming flooring flows throughout the main level, highlighting a spacious living room with a coffered ceiling. The functional eat-in kitchen features a pantry and opens to the dining area with a walkout to deck, overlooking a yard-perfect for relaxing or entertaining. The main floor offers two bedrooms, including the primary bedroom and a second bedroom ideal for a nursery, guest room, or home office. Finished lower level adds incredible versatility, featuring an additional 2 bedrooms, second kitchen, full bathroom, laundry area, ample storage, and a full walkout, making it ideal for extended family or investment potential. Conveniently located close to shopping, parks, schools, golf courses, hospital, and places of worship. Move in ready and offering excellent investment or in-law suite potential-this home checks all the boxes. (id:47351)
1614 - 60 Princess Street
Toronto, Ontario
Welcome To Time & Space By Pemberton! Spacious 2 Bedrooms + Den, 2 Bathrooms, Den can be the third bedroom. With 2 Balconies and unobstructed East Exposure. One Parking Included. Top-tier finishes, including a high-end kitchen. High-speed internet building. Excess Of Amenities Including Infinity-edge Pool, Rooftop Cabanas, Outdoor Bbq Area, Games Room, Gym, Yoga Studio, Party Room And More! Prime Location Steps To Distillery District, TTC, St Lawrence Mkt & Waterfront! (id:47351)
16 - 1100 Queens Avenue
Oakville, Ontario
Welcome To Refined Luxury In The Heart Of Oakville Discover This Bright, Spacious, And Distinctive Three-Bedroom, Three-Bath Executive Townhome, Ideally Tucked Away On A Quiet Cul-De-Sac In One Of Oakville's Most Prestigious Enclaves. Backing Onto Serene Green Space With No Rear Neighbours, This Home Offers Over 2,400 Sq. Ft. Of Refined Multi-Level Living, Blending Sophistication, Comfort, And Tranquility. Enter Through A Grand Foyer With 12-Foot Ceilings And Polished Italian Marble Floors Flowing Seamlessly Into Rich Hardwood Throughout. The Sun- Filled Living Room Features Dual Juliette Balconies, A Striking Marble Fireplace, Custom Accent Wall, And Pot Lighting, Creating A Luxurious Yet Inviting Atmosphere. The Gourmet Eat-In Kitchen Boasts Granite Countertops, Premium Stainless-Steel Appliances, Designer Backsplash, And Ample Cabinetry, Adjoining A Formal Dining Room Perfect For Entertaining. The Primary Suite Offers Lake Views, A Large Walk-In Closet, And A Spa-Inspired Ensuite With Jacuzzi Tub And Skylight. Two Additional Bedrooms Share A Beautiful Skylit Bath, Each With Generous Closet Space. The Lower Level Features A Spacious Family Room With Walk-Out To A Private Two-Tier Deck, A Custom Laundry Room, Powder Room, And A Versatile Recreation Area Ideal For A Gym Or Media Space. You Will Be Shocked At The EXTRA 2 LEVELS Below The Family Room With More Room To Build On And Extra Storage Crawl Space. Notable Updates Include Driveway 2025, Roof 2020, Deck 2017, Windows & Sliding Doors 2016, Eavestroughs 2015, And Furnace/AC 2013.Located In Sought-After College Park, Minutes To Top Schools, Parks, Trails, GO Train, Highways, And Shopping. A Well-Managed Condominium Corporation Provides Peace Of Mind. A Rare Opportunity To Own An Executive Residence That Defines Refined Oakville Living. CHECK REALTOR NOTES FOR CONDO FINANCIALS (id:47351)
7 Paper Mills Crescent
Richmond Hill, Ontario
Located in one of Jefferson's most desirable neighborhoods and surrounded by protected greenbelt and golf course lands, this area benefits from minimal through-traffic and enduring privacy. Sun-filled 3-bed freehold townhouse in coveted Jefferson Forest. Bright south-facing living & breakfast areas, open-concept main floor with hardwood throughout. Primary bedroom with walk-in closet & 4-pc ensuite. Convenient 2nd-floor laundry. Upgraded hardwood staircase with runner & iron pickets. Direct garage access. Look-out basement (above-grade windows) for future rec room. Deck & private fenced backyard siding onto ravine/greenspace-enhanced privacy and nature at your door. 2-car driveway. Steps to Yonge/YRT/Viva, parks & shopping; quick access to Hwy 404. Within Richmond Hill High School area. (id:47351)
119 Cooperage Crescent
Richmond Hill, Ontario
Video@MLSWelcome to the Sunny Bright Spacious 4-BR and 4-WR Brick 2,500 Sqft Single Detached Home @ Quiet Street in Highly Sought After "Westbrook" EstateFamily-Sized South-View Kitchen W/Pella Windows & Doors, S/S Appliances, Custom Luxury Cabinetry & Granite CountertopsLarge Master With 3-Pc Ensuite & W/I ClosetNewer Roof, Furnace, Windows and Shutters<>Close to Yonge/Elgin Mills, Supermarkets, Plaza, Bus and Restaurants. (id:47351)
2802 - 68 Shuter Street
Toronto, Ontario
Downtown Spacious 1 Bedroom High Floor Corner Unit W/Stunning views-One Level Below The PH, Overlooks Both The Lake & The City. Floor-to-Ceiling Large Windows With W/O Balcony, Modern Kitchen, Open Concept Lay Out, Laminate Flooring Through Out, Bedroom W/Large Window. Walk Distance To Yonge Subways, Eaton Centre, Yonge-Dundas Square, Toronto Metropolitan University, George Brown, St. Michael Hospital, City Hall, Bus, Restaurants. New Nofrills Supermarket Just Cross the Street. Well Maintained Building with Gym Room, Party Room, Rooftop Terrace and BBQ area Etc. 24HrConcierge. Maintenance Fee Includes Water, Heating & Cooling. Owned One Parking Spot. (id:47351)
83 Marret Lane
Clarington, Ontario
Discover this stunning modern, never lived in, 3 bedroom, 4 bathroom stacked townhouse. Offering 2000-2500 sq ft of luxurious living space across thoughtfully designed levels. this home delvers both style and functionality. Enjoy high end finishes throughout, a bright open concept kitchen, spacious living and dining areas and private ensuite bathrooms that elevate every comfort. Additional highlights include double parking including garage, central air and contemporary design details that make this home truly stand out. Ideally situated steps from shopping, schools, and parks with quick access to highway 401,407 and 115. This property is perfect for families or professionals seeking modern living. (id:47351)
#2nd Flr - 54 Debois Street
Kawartha Lakes, Ontario
All Inclusive: Welcome to this bright and beautifully laid out 3 bedroom, 2 bathroom second-floor unit in a well-maintained duplex offering comfort, privacy, and easy living. The thoughtful layout includes generously sized bedrooms, two full bathrooms, and a clean, functional flow that makes day-to-day life simple and comfortable. Natural light fills the home, the kitchen is practical and inviting, and the second-floor setting provides added privacy and quiet. This is an ideal space for professionals or families who value a well-kept home and a peaceful living environment. Located on a calm, family-friendly street in Lindsay, close to parks, schools, shopping, and everyday essentials. A great neighbourhood for tenants looking for long-term stability and a place they can truly call home. Book your showing and experience why 54 Debois St feels right. (id:47351)
#main - 54 Debois Street
Kawartha Lakes, Ontario
All Inclusive: This bright and beautifully laid out 2 bedroom, 2 bathroom main floor unit in a duplex offers space, comfort, and privacy without the condo headaches. Thoughtfully designed with a functional flow, the home features generously sized bedrooms, two full bathrooms, and a layout that works for real life. Natural light fills the space, the kitchen is practical and inviting, and the main floor setup offers easy access and everyday convenience. Ideal for professionals, couples, or a small family looking for the feel of a full home without the maintenance stress. Located in a quiet, family friendly Lindsay neighbourhood close to parks, schools, shopping, and daily essentials. Calm street. Easy living. No compromises. Homes like this do not last long. Book your showing and experience why 54 Debois St feels right. (U (id:47351)
63 Robert Street
Welland, Ontario
Welcome to 63 Robert St in Welland. This bright and well maintained rental includes the first and second floors only and is located on a quiet residential street close to all amenities. The home offers three spacious bedrooms with plenty of closet space and one four piece bathroom. Freshly painted throughout and available immediately. Enjoy access to a garage plus a large driveway with parking for two additional vehicles. The large fully fenced backyard is perfect for outdoor enjoyment. Gas stove included. Tenants are responsible for 60 percent of all utilities. Conveniently located near shopping schools parks and transit. A great opportunity for tenants seeking space comfort and a peaceful neighborhood. (id:47351)
104 - 10 Ajax Street
Guelph, Ontario
Large and spacious open concept two bedroom 1069 sqft West exposure furnished unit in a quiet building close to Guelph University. Ready to move in and make it your own. Primary bedroom with walk in closet. Comes with a surface parking space and all furniture as seen in the unit. Close to Sleeman Park, Playground and G2G intracommunity bike trail. Walkable to No Frills and other shops, city bus is close by. Students welcome with solid Ontario guarantors. Per the condo rules, this is a strict pet free and smoke building. (id:47351)
5909 Churchill Meadows Boulevard
Mississauga, Ontario
Welcome to this charming and beautifully maintained 3-bedroom semi-detached home in the highly sought-aftercommunity of Churchill Meadows, Mississauga. Designed for both comfort and functionality, the spaciousopen-concept main floor offers an ideal setting for everyday living and effortless entertaining.The bright and inviting main level features a seamless flow between the living, dining, and kitchen areas, creating awelcoming atmosphere filled with natural light. Upstairs, three generously sized bedrooms provide ample space forfamilies, guests, or a home office. Step outside to a large private backyard-perfect for summer barbecues, outdoorgatherings, or simply unwinding in your own retreat.Enjoy exceptional convenience with quick access to major highways including the 401, 403, 407, and QEW, makingcommuting throughout the GTA easy and efficient. The home is minutes from Erin Mills Town Centre, schools,parks, walking trails, golf clubs, and the Churchill Meadows Community Centre. You're also close to Square One,T&T Supermarket, and a wide selection of grocery stores such as Costco, Sobeys, Longo's, and FreshCo, alongwith Credit Valley Hospital and the Erin Mills GO Station.Surrounded by outstanding amenities in a family-friendly neighbourhood, this home is an excellent opportunity forfirst-time buyers, growing families, professionals, or investors seeking the perfect balance of lifestyle, comfort, andlocation. (id:47351)
212 Scrivener Drive
Aurora, Ontario
A 1500 square feet Newly Renovated Walk-Out Basement Unit. Located In Prime Area Of Aurora, Back Yard Facing Green Area. Very Practical Layout With 2 Bedrooms, 1 washrooms And Family Room With Gas Fireplace, Granite Kitchen Counter-Top And Island In The Kitchen. Mins To Hwy404, Go Station, Walmart, Restaurants, Banks, And Many Shops. Tenant Will Pay $150.00 CAD flat monthly fee Of Utilities (Hydro, Gas, Water, Hot Water Tank Rental) (id:47351)
11802 Tenth Line
Whitchurch-Stouffville, Ontario
Spacious End Unit Townhome in Family-Friendly Stouffville! Welcome to this beautifully maintained 3-bedroom end unit townhome in the growing and family-oriented community of Stouffville. With the feel of a semi-detached. This home offers space, comfort, and convenience in one perfect package. Enjoy a bright and airy main floor with 9 ceilings, and a modern kitchen featuring stainless steel appliances, quartz countertops, and a walkout to a large rooftop deck ideal for BBQs and outdoor entertainment. Second floor you will find 3 generous-sized bedrooms and 2 full bathrooms, including a spacious primary bedroom complete with a walk-in closet and 3 pieces ensuite bathroom. The finished basement includes an inviting entertainment room, additional storage space, and direct garage access for added convenience. The double garage and extended driveway provide parking for up to 4 vehicles perfect for growing families or guests. Located minutes from the GO Station, parks, schools, shopping, and restaurants, this home is move-in ready and waiting for you to make it your own. Don't miss this rare opportunity to own a spacious end unit in one of Stouffville's most desirable communities! (id:47351)
286 Apple Hill Crescent
Kitchener, Ontario
Prepare to fall in love with this beautiful 4 bed, 3 bath family home! Perfectly located on a quiet crescent in a highly desirable area, this detached two-storey has everything you’ve been searching for! The main floor features a welcoming open-concept layout, with a spacious front foyer, formal dining room, large living room, and bright kitchen with granite countertops. You’ll love the breakfast area with patio door walkout to the large deck and fully fenced yard. Upstairs, you’ll find 4 spacious bedrooms, including the large primary bedroom with private ensuite and walk-in closet. There is also a hallway 4pc bathroom and a great upper level laundry. The basement is finished with an epic family room, storage, and a spot reserved for a future 3pc bathroom. Don’t forget about the great yard with no rear neighbours, and the attached garage with inside entry. Tucked away in the perfect family neighbourhood, this home is close to schools, parks, shopping, and the brand new Cowan Recreation Centre, for soccer, cricket, volleyball, aquatics, and more! Call your realtor for a private showing today before it’s gone! (id:47351)
1503 - 5765 Yonge Street
Toronto, Ontario
Bright Corner Unit with Balcony & Stunning Views at Yonge & Finch - This spacious 2-bedroom + sunroom corner unit at 5765 Yonge St, Suite 1503 offers 1,277 SF of finished living space, 1 underground parking spot, ensuite laundry with stacked washer/dryer, large windows that fill the home with natural light, a primary bedroom with 4-piece ensuite, a second 4-piece hallway bath, and an open balcony off the dining/living area. Rent includes utilities: water, hydro, heat & central air conditioning, making this an exceptional value for a prime Yonge & Finch location. Building amenities include indoor pool, exercise room, party room, billiards room & more. Enjoy vibrant Yonge St dining, shopping & services, local parks within walking distance, and easy commuting via TTC Finch Subway and Finch Bus Terminal (Regional Transit & GO Bus). Schedule your viewing today & experience everything this stunning condo has to offer! (Extras: 2nd Parking Space available for additional $100/Month.) (id:47351)
