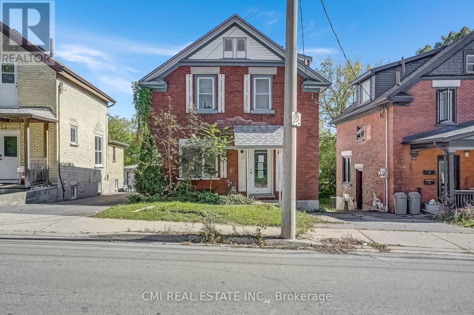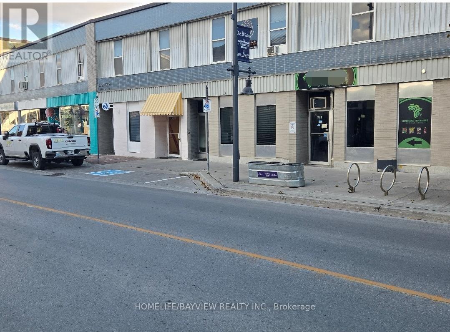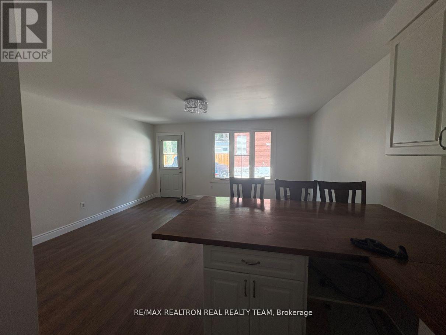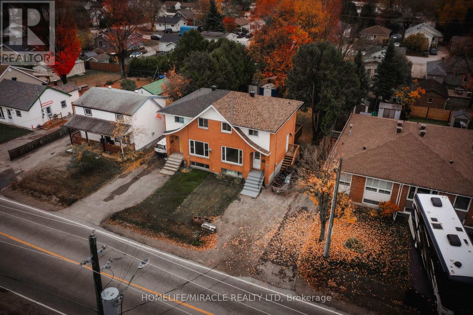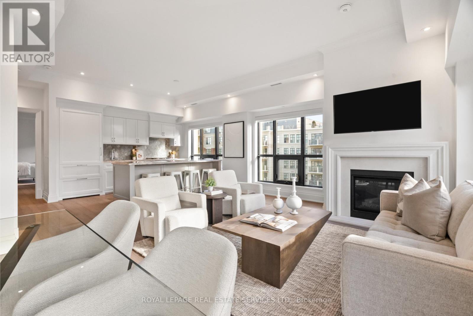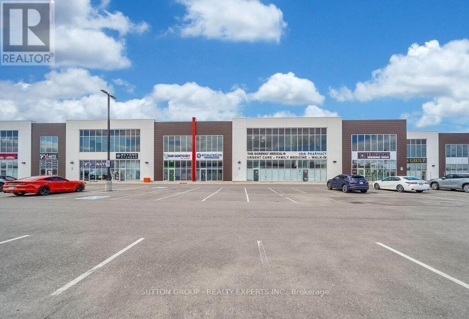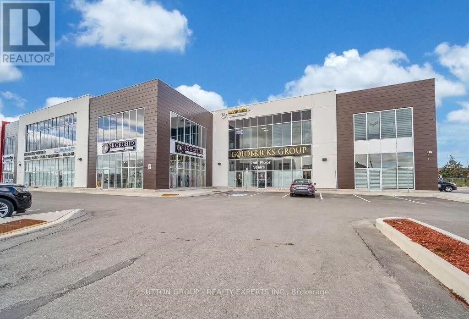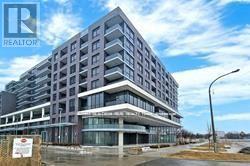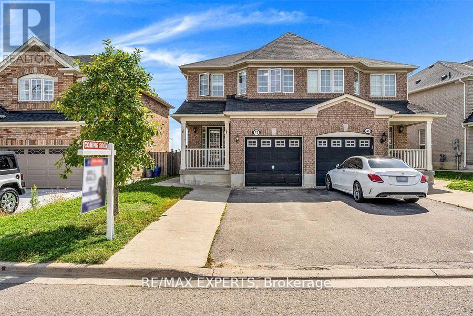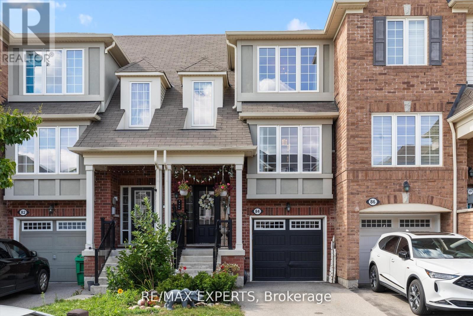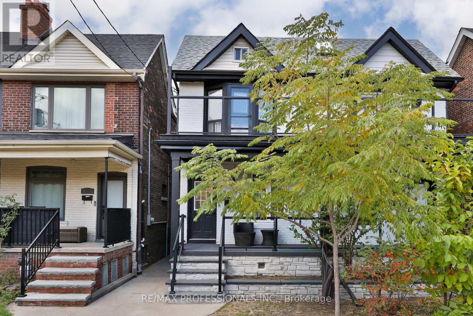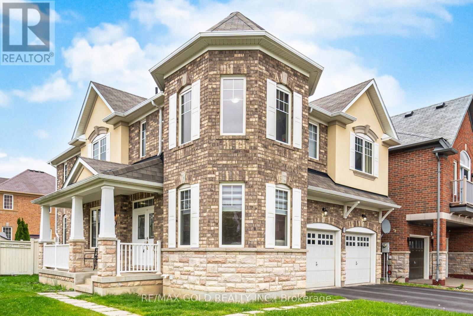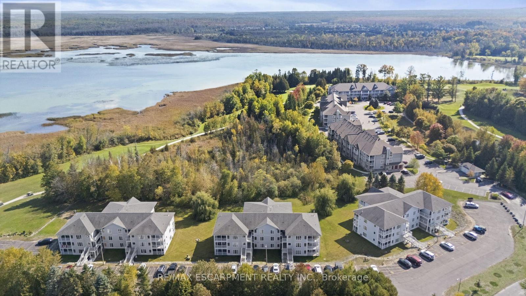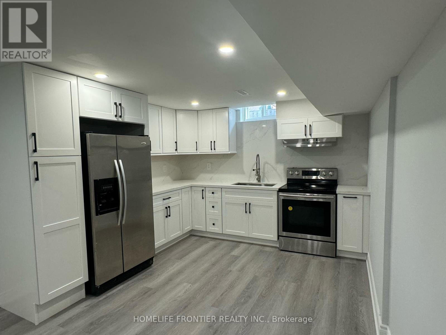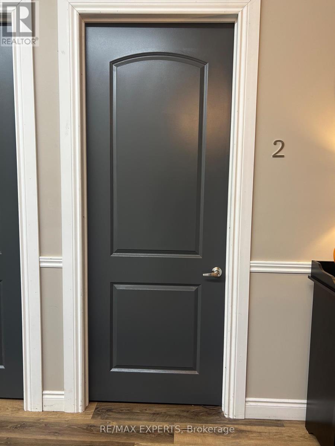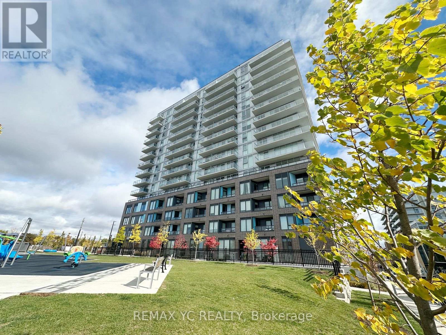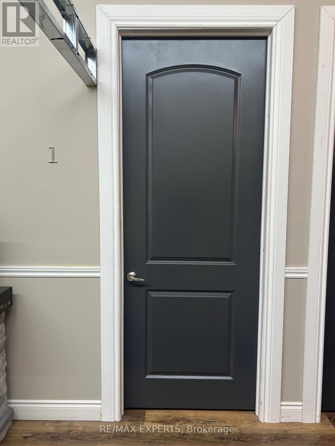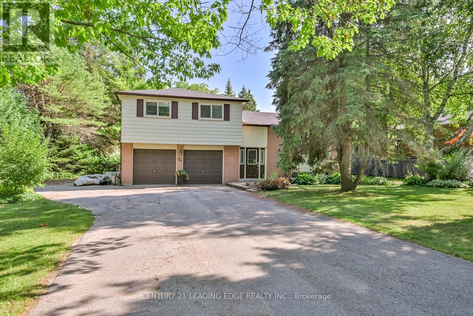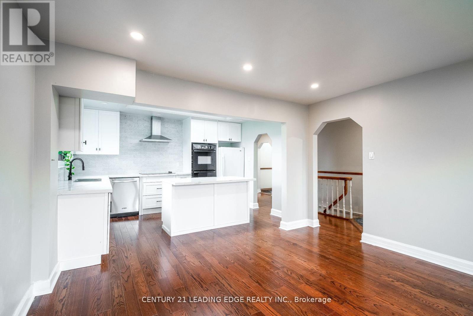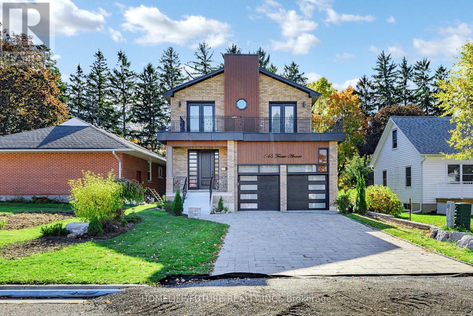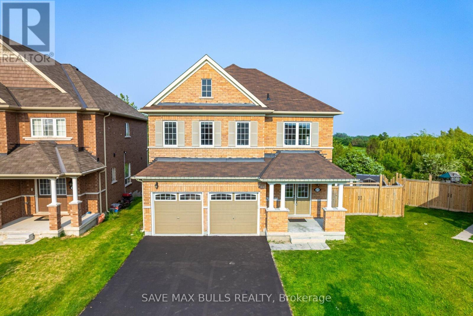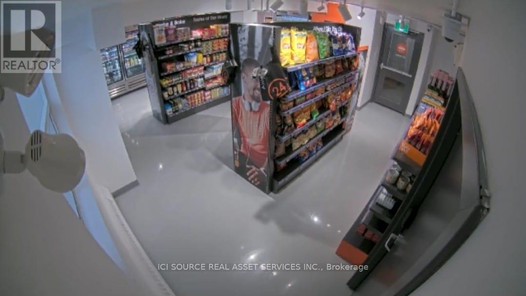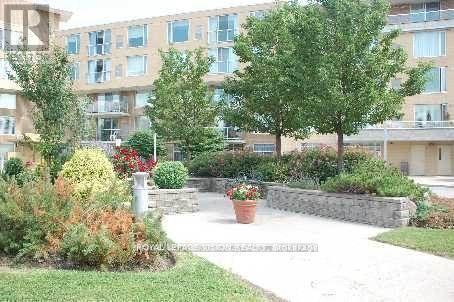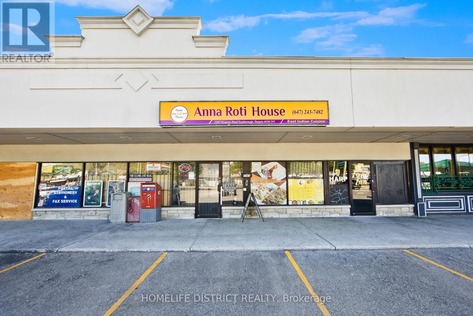135 Madison Avenue S
Kitchener, Ontario
INVESTOR ALERT! Prime Fixer-Upper in Desirable Downtown Kitchener! Your next profitable project awaits! This property is a goldmine for investors or a fantastic opportunity for a family to build sweat equity in a highly sought-after, amenity-rich location. The flexible layout features 3 bedrooms upstairs and 2 additional rooms downstairs, perfect for versatile living, an in-law suite, or generating prime rental income. Walk to everything! The location is unbeatable: steps from parks, schools, shopping, and scenic walking trails. Embrace a lifestyle of convenience and natural beauty. Don't miss this exceptional opportunity! Schedule your private viewing today. (id:47351)
210 - 377 Front Street
Belleville, Ontario
Affordable office second level office space suite overlooking Belleville's newly refurbished and fast growing downtown core and only steps from the Moira River. This office can accommodate many uses , office ,or professional use , accountant or many other uses it feature a 2 rooms could be used as a reception and an office space (id:47351)
#c1 - 1129 Cannon Street E
Hamilton, Ontario
Bright And Spacious Large Open Concept 2 Bedrooms + 1 Washrooms Unit On Main Floor, The basement offers additional space that can be used for storage. Located in a friendly neighborhood, close to shopping, schools, and public transit. (id:47351)
1728 Mckeown Avenue
North Bay, Ontario
Spacious 3+2 bedroom, 3-bath semi-detached home with smart updates and endless potential. Inside, enjoy a freshly painted interior, new flooring throughout the home, light fixtures, a bright eat-in kitchen, and stainless steel appliances, along with a washer and dryer. Other recent upgrades include new roof eavestrough in 2021, upgraded deck in 2021, upgraded basement washroom in 2024 and new front basement window to be put in prior to closing. The layout offers a large open living, separate dining area with direct access to a large backyard deck and a finished basement with two bedrooms, two baths. Additional perks is parking for up to three vehicles, and a location close to groceries, amenities, ski hill, schools, and post-secondary options. This home is move in ready for that family seeking to be in a desirable Neighbourhood and budget friendly price! (id:47351)
504 - 4 The Kingsway
Toronto, Ontario
Welcome to an exclusive residence in the heart of prestigious The Kingsway. This boutique luxury building features just 34 suites and showcases timeless Beaux-Arts-inspired architecture by renowned architect Richard Wengle, with interiors by Brian Gluckstein. This rarely available corner suite offers approx 1,327 sqft of light-filled, elegant living space with 2 bedrooms, 2 full baths, and high-end finishes throughout. The open-concept living/dining/kitchen is surrounded by oversized windows that flood the space with natural light. The chefs kitchen is designed to impress with Quartz counters and backsplash, a centre island, premium appliances, and ample storage. The living area features a cozy gas fireplace, crown moulding, and remote blinds throughout. The spacious primary suite offers his & hers closets (including a walk-in), a luxurious 5-piece ensuite, and a walk-out to the balcony. Second bed perfect for office/guest room with spacious closet. Full 3pc 2nd bath. Additional highlights include in-suite laundry, 1 parking, 1 locker, and top-tier amenities: concierge, gym, lounge, and a large 3rd floor outdoor terrace with dining and lounging space. Steps to Bloor Street, Subway, Kingsway & Bloor West Village, Humber River trails and more. This is refined living at its best! (id:47351)
205 - Room 7 - 9300 Goreway Drive
Brampton, Ontario
Professional Office Spaces Available For Rent. Fully Furnished Office Available At Prime Location! Lots Of Free Plaza Parking, Office Can Be Used As an Accounting Office, Mortgage Broker, Loan Office, Insurance, Immigration Consultant, paralegal & Much More. A Full Reception Service And Waiting Area For Clients!! Rent Includes All Utilities, internet. His And Her Washrooms!! Kitchenette Available For Lunch Break!! Open Concept outside Clearview. Rent Includes All Utilities, internet, washrooms, Kitchen, waiting area. Desk and 3 chairs. (id:47351)
205 - Room 5 - 9300 Goreway Drive
Brampton, Ontario
Professional Office Spaces Available For Rent. Fully Furnished Office Available At Prime Location! Lots Of Free Plaza Parking, Office Can Be Used As an Accounting Office, Mortgage Broker, Loan Office, Insurance, Immigration Consultant, paralegal & Much More. A Full Reception Service And Waiting Area For Clients!! Rent Includes All Utilities, internet. His And Her Washrooms!! Kitchenette Available For Lunch Break!! Open Concept outside Clearview. Rent Includes All Utilities, internet, washrooms, Kitchen, waiting area. Desk and 3 chairs. (id:47351)
602 - 10 Gibbs Road
Toronto, Ontario
Luxurious 1 Bedroom + Den Condo With Floor To Ceiling Windows & Laminate Flooring Thru-Out, Granite Counters, Modern Kitchen With Stainless Steel Appliances & Modern Cabinetry, Close To Kipling & Islington Subway Station, Hwy 427, Qew & Hwy 401, Amenities Include Exercise Room, Concierge, Gym, Rooftop Deck/Garden & Much More, Retail At Ground Floor, Private Shuttle Service From Lobby To Sherway Grdns & Kipling, Use Closed Den As A Home Office Or small Bedroom. (id:47351)
Bsmt - 43 Jingle Crescent
Brampton, Ontario
Newly Renovated 2 Bedroom Basement Apartment. Luxury Finishes. Sep Entrance Through Backyard. Private Laundry. Very Spacious. PRIME LOCATION! Will Not Last. Walking Distance To Schools, Banks, Stores, Bus Stop. Tenant To Pay Internet + 30% Utilities (id:47351)
84 Vanhorne Close
Brampton, Ontario
Welcome to 84 Vanhorne Close! This stunning freehold townhome features 4 spacious bedrooms and2 bathrooms. The functional layout offers a sizeable kitchen with plenty of storage and pantry space, stainless steel appliances, and a breakfast bar. The dining room is drenched in natural light from the large bay window. The sizeable living room is perfect for kicking back for a night in or entertaining all your guests! The second floor boasts 3 spacious bedrooms, with the primary bedroom offering a large walk in closet. The lower level features a fourth bedroom with a walk out to the backyard. This area is perfect for any need: bedroom, home office, den, family room, etc! The entire home is carpet free and has a sizeable laundry room/mudroom that walks out to both the backyard and garage for easy access. The fenced backyard offers privacy with more than enough room to entertain guests and have a nice summer dinner outdoors with friends and family. There is ample parking with the 1 car garage and 2 driveway spaces for convenience. The home is situated in Brampton West, with easy access to grocery stores, gas stations, schools, public transit, Creditview Sandalwood park, and much more. Don't let this opportunity pass you by! (id:47351)
176 Symington Avenue
Toronto, Ontario
Solid investment on Symington. Spacious 3 bedroom/ 3 bathroom income producing duplex located in the delightful and vibrant Wallace- Emerson neighbourhood. The perfect opportunity for savvy investors or those looking to supplement their mortgage, this home has endless opportunities including laneway suite potential. Currently divided into two units. Upstairs is a light filled two bedroom, one bathroom with inviting open floor plan and updated kitchen. Main floor and basement features a one bedroom, two bathroom with direct access to charming backyard garden and two car garage. Located 5 Min Walk To Bloor Subway, Go/Up Trains, Railpath/Bike Routes & Access To Downtown & Highways. (id:47351)
1 Restless Gate
Brampton, Ontario
Great Opportunity To Own This Meticulously Maintained Spacious Double Garage Detached With 4 Bedrooms And 3 Full Washrooms On 2nd Floor. 2 Master Bedrooms W/ Ensuites And W/I Closets. Built On A Large Almost 50 Ft Wide Lot In High Demand Gore & Castlemore. New Quartz counters in Dream Kitchen With Upgraded Cabinets, Huge Centre Island. New Quartz counters in All 3 upstairs washrooms. Hardwood floors Brand new Hardwood floors on 2nd floor. Separate Living, Dining & Family Room.Don't Miss!!! (id:47351)
8 - 20 Mulligan Lane
Wasaga Beach, Ontario
Spacious and beautifully maintained 2-bedroom, 2-bathroom condo offering nearly 1,200 sq. ft. of open living space in desirable Wasaga Beach, home to the world's longest freshwater beach. Enjoy clear views of greenspace and the Marlwood Golf Course from your oversized 250+ sq. ft. balcony, perfect for morning coffee or evening sunsets. Featuring a cozy gas fireplace, in-suite laundry, and a bright, functional layout, this home offers both comfort and style. Includes 1 parking space and storage locker. Ideally located just minutes from beach access, golf, shopping, and dining, this condo delivers the perfect balance of nature, lifestyle, and convenience. (id:47351)
Bsmt - 23 Saddlewood Court
Markham, Ontario
Spacious 2-bedroom basement apartment with separate entrance and ensuite laundry. Amazing location minutes to Milliken GO, Hwy 407, park and supermarkets. One parking space on driveway included. (id:47351)
4b-2 - 2104 Highway 7 Highway
Vaughan, Ontario
PRIME LOCATION ON HIGHWAY 7!!! This Office Space Offers 117SQFT Along With Approximately Another 500SQFT Of Shared Space. Location Is Everything And Sitting On Highway 7 Provides Maximum Exposure To Signage. This Unit Offers Plenty Of Parking For Clients. This Unit Has Recently Been Updated. Tenants To Cover Utilities. (id:47351)
501 - 185 Deerfield Road
Newmarket, Ontario
Welcome to this elegant, 1-year-old 1+Den, 2 Bath suite offering 643 sq. ft. of thoughtfully designed living space plus east-facing balcony and one parking spot included. This bright and functional open-concept layout features 9 ft smooth ceilings, floor-to-ceiling windows, and luxury vinyl flooring throughout. The modern kitchen is equipped with stainless steel appliances, sleek quartz countertops, custom-designed cabinetry, and a ceramic backsplash - perfect for everyday living or entertaining. The spacious den can be used as a second bedroom or home office, offering great flexibility. Take advantage of The Davis's green building design, advanced security, and energy-efficient technology. Conveniently located just steps to Upper Canada Mall, Newmarket GO Station, public transit, shops, restaurants, parks, and medical facilities, with easy access to Hwy 404 and 400. (id:47351)
4b-1 - 2104 Highway 7 Highway
Vaughan, Ontario
PRIME LOCATION ON HIGHWAY 7!!!! This Office Space Offers 122SQFT Along With Approximately Another 500SQFT Of Shared Space. Location Is Everything And Sitting On Highway 7 Provides Maximum Exposure To Signage. This Unit Offers Plenty Of Parking For Clients. This Unit Has Recently Been Updated. Tenants To Cover Utilities. (id:47351)
21 Jonathan Street
Uxbridge, Ontario
Welcome to this charming and versatile home situated on an expansive and beautifully landscaped 0.38-acre lot. Offering endless possibilities, this property is perfect for families, investors, or anyone looking to customize their dream home. Step inside to a bright and inviting combined living and dining room featuring rich hardwood floors and large windows that fill the space with natural light. The eat-in kitchen is functional and spacious, boasting wall to wall cabinetry with a built- in desk and two walkouts to a large deck, making outdoor dining and entertaining a breeze. With three generously sized bedrooms, it is ideal for growing families. A finished walk-up basement offers additional living space with a large recreation room and 3pc bathroom. Love the outdoors? You'll be impressed by the massive, private backyard, a true retreat with a children's play area, mature trees, and lush greenery. There's more than enough space to host summer barbecues, garden to your hearts content, or simply relax and enjoy the peace and quiet. Conveniently located close to schools, parks, shopping, and transit, this home combines suburban serenity with city accessibility. (id:47351)
393 Canal Road
Bradford West Gwillimbury, Ontario
Discover 393 Canal Rd, a unique property offering a fantastic balance of rural living and commuter convenience. Ideally located between Hwy 400 and Hwy 9, this farm provides a quiet setting without sacrificing easy access to major routes. The property includes just over 5 acres of highly sought-after Holland Marsh soil, known to be some of the most fertile in the country perfect for hobby farming or serious gardening. The grounds also feature a private pond, adding to the property's charm, and a separate greenhouse for year-round projects. Inside, the home is bright and inviting, with two large skylights that provide abundant natural light. You'll appreciate the newly and tastefully renovated kitchen and bathroom, offering modern finishes and a move-in-ready experience. The walk-out basement adds valuable, flexible living space with direct access to the backyard. With significant updates, productive land, and a prime location, this property is a rare find. Book your viewing to see the potential for yourself! (id:47351)
645 Fraser Avenue
Oshawa, Ontario
Welcome To Stunning Custom Built Home Located In The Quiet Neighbourhood Of Oshawa! 4 Spacious Bedrooms With Ensuite Bathroom For Every Bedroom. Modern & Open Concept Design Home, Luxury Kitchen With Quartz Countertop, Large Island, High End Appliances, Walkout Basement, Open Concept Main Floor, Hardwood Floors Throughout, Large Walkout Balcony Across The Front Of The Home, Large Master Bedroom With Walk-In Closet With 5-Piece Ensuite, Elegant Solid Wood Staircase And Solid Wood Exterior Door, Pot-Lights Throughout Main And Second Floor, Elegant Solid Wood Staircase And Solid Wood Exterior Door, Electric Fireplace, High Garage Ceilings, Reverse Osmosis Water Filter, Full Size Washer & Dryer. Finished Basement Apartments With Separate Entrances, Great Location On A Quiet & Peaceful Street. The Home Is Close To Downtown Oshawa, UOIT, Oshawa Go Train Station, Oshawa Centre Mall, Whitby Mall, Parks, Ravines, Grocery Stores, Amenities, Golf Club, Highway 401, Schools, Places Of Worship. Etc... (id:47351)
23 Kilpatrick Court
Clarington, Ontario
A Rare Opportunity for Multigenerational Living! Discover this beautifully upgraded 2-family home offering over 3,953 sq. ft. of finished living space on a serene pie-shaped lot backing onto protected conservation. Bright and spacious throughout, this home features 4+2 bedrooms, 4.5 bathrooms, and two full kitchens, having a brand-new, never-lived-in, legally finished basement with a separate entrance. The main floor boasts an open-concept layout with stunning ravine views, while the upper level includes a conveniently located laundry room along with 3 bedrooms. Located on a quiet court, this professionally landscaped property is just minutes from major highways, top-rated schools, the upcoming GO Station, Walmart, Home Depot, and Canadian Tire-and only under an hour from downtown Toronto. (id:47351)
85 Silver Springs Boulevard
Toronto, Ontario
Employee-Free Aisle 24 Convenience Store - North York. Exceptional opportunity to own a fully automated, self-service convenience store located in a residential building in North York.Aisle 24 represents the future of neighborhood grocery shopping - offering customers 24/7 access to food, beverages, and everyday essentials through a secure, app-based system. This business operates with minimal staffing and low overhead, thanks to its advanced automation and cashless technology. Ideal for investors seeking a hands-off retail asset or owners looking for a steady, modern income stream with strong growth potential.Key Highlights: Low rent (including TMI), Minimal staffing requirements - near employee-free operation, Modern tech infrastructure and trusted franchise brand support. This Aisle 24 store is a future-ready investment offering convenience and efficiency. A committed owner focused on inventory management and product selection can further enhance performance and returns. Don't miss the opportunity to own a cutting-edge, 24/7 convenience concept in one of Toronto's most dynamic neighborhoods. *For Additional Property Details Click The Brochure Icon Below* (id:47351)
504 - 452 Scarborough Glf Club Road
Toronto, Ontario
Enjoy Living In This Like-Minded Senior Community Of People Over 55. Spacious 2 Bdrm - Open Concept Unit With Juliette Balcony (Next To A Large Terrace To Enjoy The Outdoors) With Tree View Of Scarborough Golf & Country Club. Amenities Include 2 Storey Atrium, Guest Suite, Library, Exercise Rm, Numerous Terraces For Your Enjoyment. Overlooks Acres Of Trees And Walking Paths..Activities Include Bridge, Games & Parties. Great Location At End Of Hallway With Access To Large Private Terrace. (id:47351)
2367 Kingston Road
Toronto, Ontario
Exceptional opportunity to own a well-established and successful South Asian restaurant, operating as take-out only, and known for its authentic flavors and loyal clientele. Located in a high-traffic plaza with excellent visibility and ample parking. Features a fully equipped commercial kitchen and a clean, well-maintained setup. Ideal for experienced operators or investors seeking a ready-to-go, low-maintenance food business. Pride of ownership throughout -don't miss this chance to step into a thriving operation! Suitable For Lot Of Another Food Use Also. High Potential For Extended Hours And Boost Of Revenue. (id:47351)
