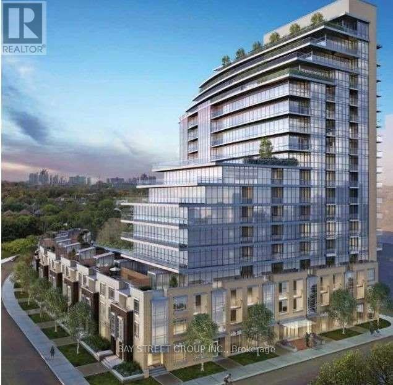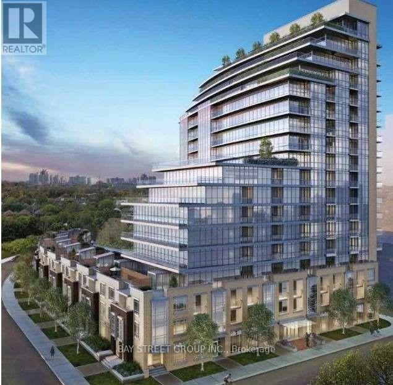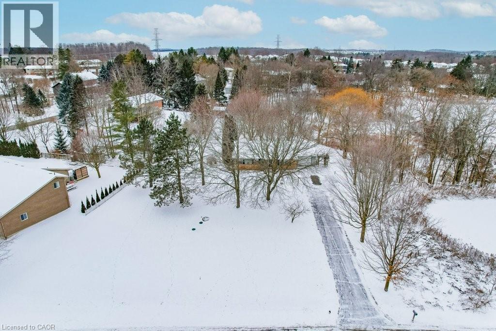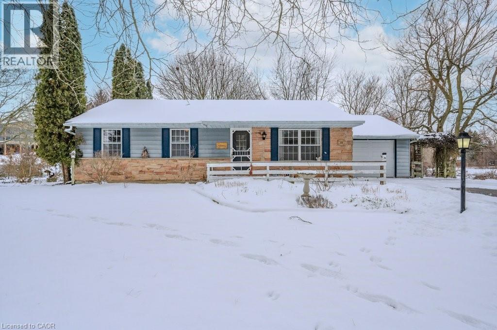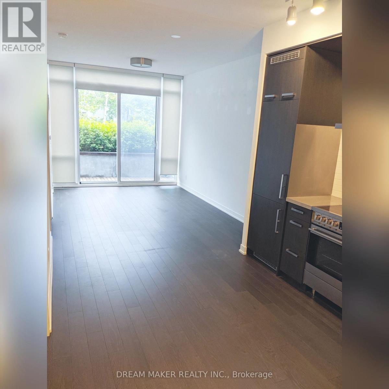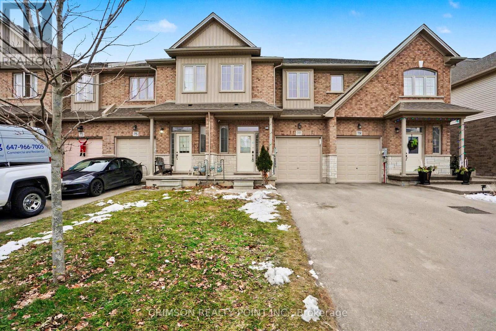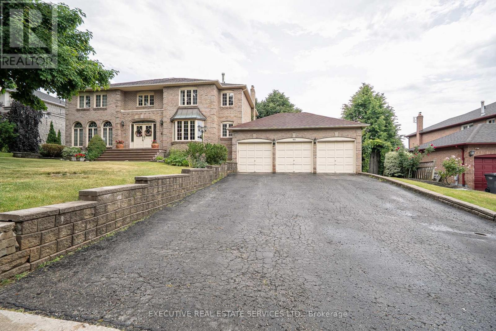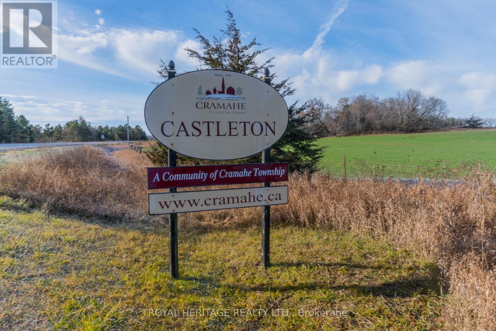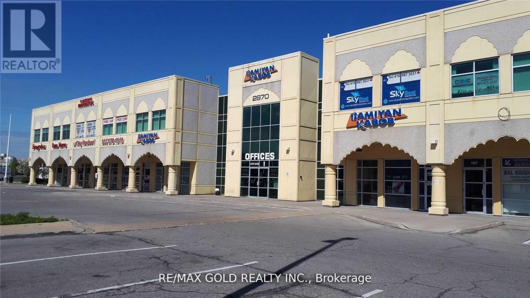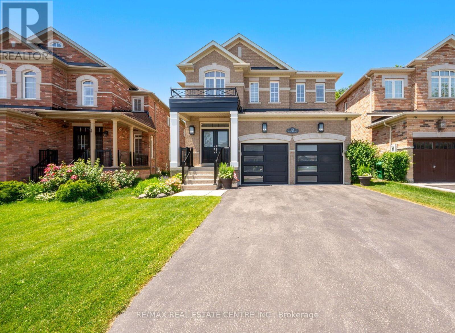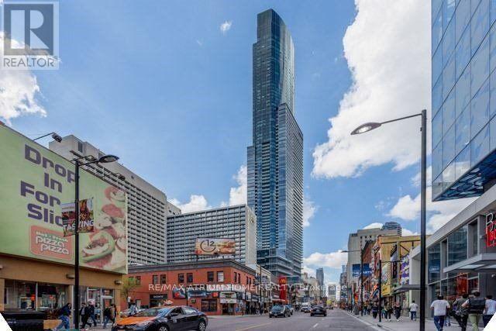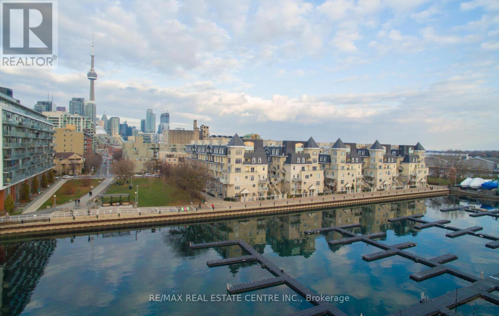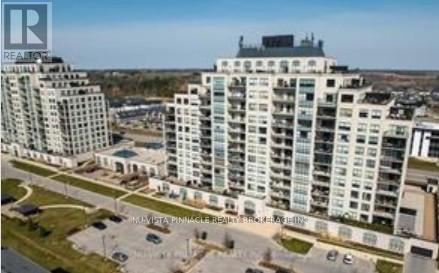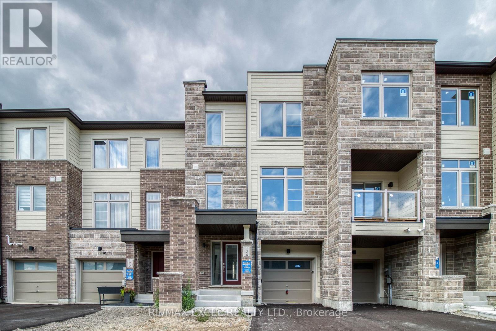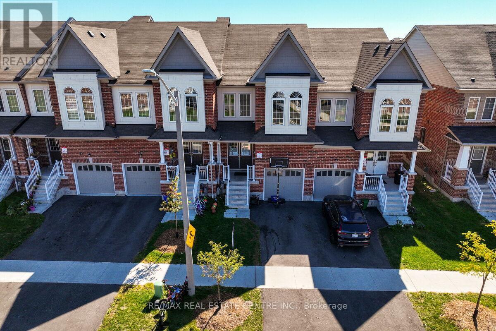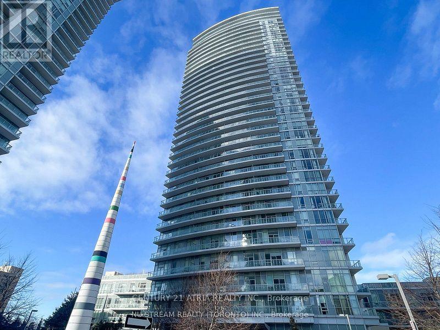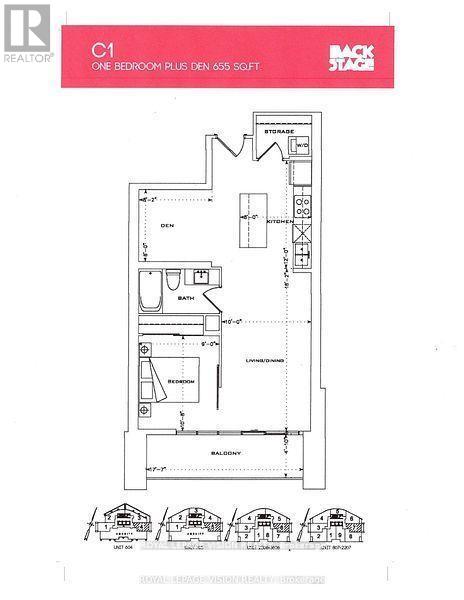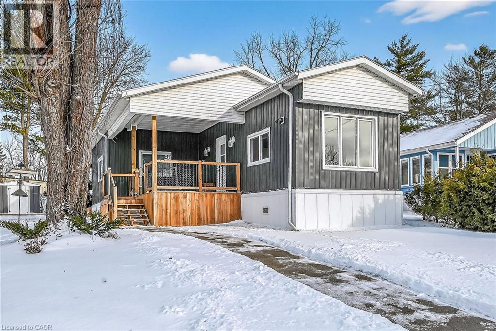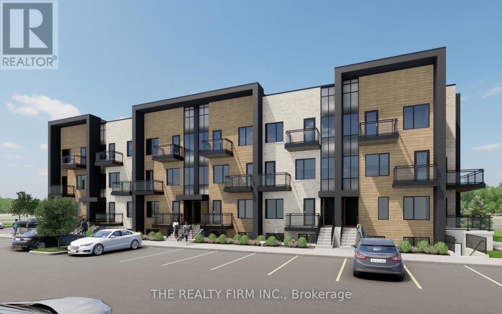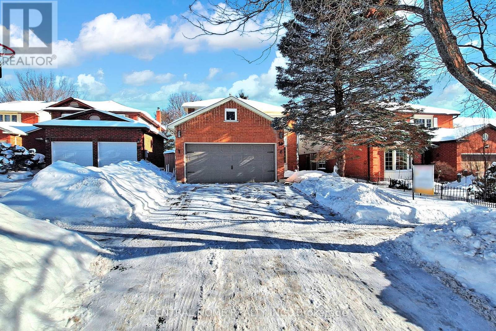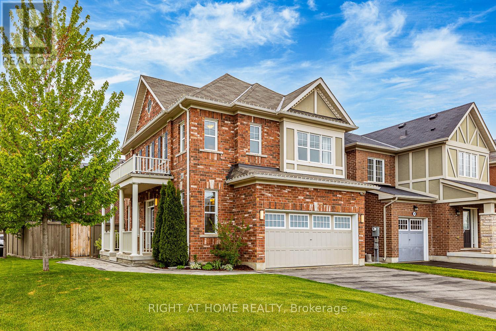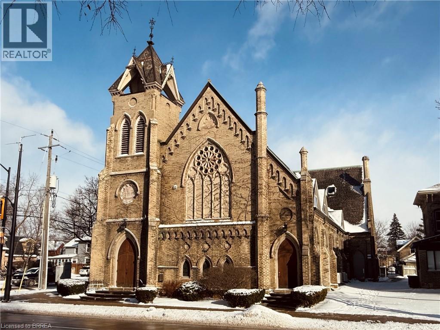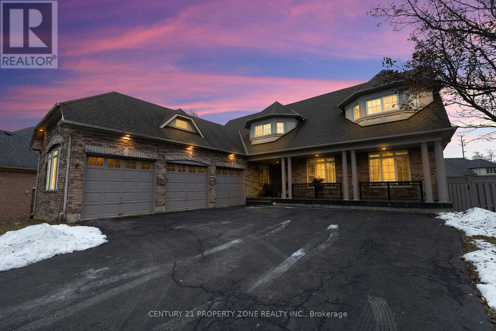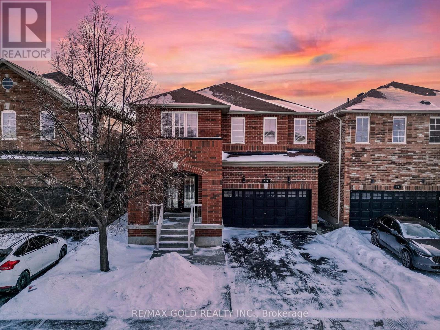911(Master Bedroom) - 60 Berwick Avenue
Toronto, Ontario
Fully furnished 2 Bed / 2 Bath condo near Yonge & Eglinton, entire unit currently vacant andavailable for immediate move-in. Bright open-concept layout with floor-to-ceiling windows andan unobstructed west-facing view. Primary bedroom with ensuite bathroom: $1,800/month; secondbedroom with private bathroom: $1,500/month. Flexible lease terms available - short-term orlong-term welcome. Steps to subway, TTC, shops, and restaurants. (id:47351)
911 - 60 Berwick Avenue
Toronto, Ontario
Luxury 2 Bedroom 2 Bathroom Suite At The Boutique Berwick In Midtown. Fully-furnished unitwith gorgeous unobstructed west facing view! Enjoy the open concept living space complimentedby an abundance of natural light through floor-to-ceiling windows. Steps away from ttc, subwaystation, shops and restaurants. (id:47351)
39 Bannockburn Road
Kitchener, Ontario
Set on 0.52 of an acre, this exclusive Caryndale location is being offered for the first time for sale. Absolutely stunning lot has no rear neighbours, or neighours to one side. Existing 1224 square foot bungalow was custom built in 1984, with 4 bedrooms on the main floor and finished basement. Build your dream home here, or add on to the existing home! Located close to great schools and only minutes from the 401! (id:47351)
39 Bannockburn Road
Kitchener, Ontario
Set on 0.52 of an acre, this exclusive Caryndale location is being offered for the first time for sale. Custom built in 1984, this home is the epitomy of country living in the City. This absolutely stunning lot has no rear neighbours, or neighbours to one side. Smartly laid out bungalow features 4 bedrooms on the main floor, an updated bathroom with walk in shower and enormous eat in kitchen with ample cupboard space and walkout to patio. Side entrance to the garage and finished basement with rec room, office space, hobby room and additional 3 pc. bathroom. Located close to great Schools and only minutes to the 401! (id:47351)
4 - 455 Front Street E
Toronto, Ontario
This 1 + Den has a spacious layout and a functional den perfect for an office space, or bedroom. MODERN KITCHEN with Built-in appliances. HARDWOOD FLOORS throughout. Be in the middle of ALL THE ACTION - The Iconic Distillery District, St. Lawrence Market, Riverside, & Cherry Beach, YMCA, Dining, Pubs, & Cafes are steps away. Enjoy Easy Commuting With Access To Streetcars, The DVP, & Gardiner Expressway. Amenities Including 24 HR Security & Concierge, A Full Sized Gym, Party Room, Pool Table, Guest Suites, Sauna, Theatre, & Rooftop Patio With Gardens, & BBQ's, & Lounges. Maintenance Fees INCLUDES High Speed Internet - Fibre Optic directly to the suit... Parking spot AVAILABLE for Lease. (id:47351)
77 Fairgrounds Drive
Hamilton, Ontario
Welcome to this bright and spacious 1,758 sq. ft. home, perfectly designed for family living. This well-maintained residence features 3 generous bedrooms and 2.5 bathrooms. The thoughtful layout includes a convenient upper-level laundry room for ease of use. Retreat to the primary suite, boasting a large walk-in closet and a spa-like ensuite complete with a deep soaker tub and a glass-enclosed shower. Outside, enjoy a private driveway with no sidewalk to shovel, offering extra parking space. Situated in a quiet, family-friendly neighborhood, you are just a short walk away from school and parks. (id:47351)
503 Conservation Drive
Brampton, Ontario
503 Conservation Drive - A Prestigious Address in Brampton's Most Coveted Neighbourhood. Welcome to this stunning residence set in the heart of Brampton's most desirable addresses. Conservation Drive is synonymous with distinction, privacy, and timeless elegance and this exceptional property captures it all. Nestled on a massive 100 x 120 ft lot, this elegant home boasts impressive curb appeal and a commanding presence that sets it apart. Step inside to be welcomed by a soaring 17-foot ceiling in the Grand Foyer, an immediate statement of luxury and sophistication. With approximately 3,800 sq ft of above-grade living space and over 5,000+ sq ft of total finished space, this home is designed to accommodate growing families, multi-generational living, and refined entertaining. Highlights Include:5 spacious bedrooms on the upper level, 4 beautifully appointed bathrooms, Main floor office/den easily convertible into a bedroom or in-law suite. Expansive custom kitchen with breakfast area and walk-out to deck. Oversized main deck perfect for outdoor dining and entertaining. Fully finished walk-out basement featuring its own private deck and a separate side entrance Immaculately landscaped front and backyards with mature trees and lush green space . Upgrades You'll Appreciate: New Roof (2022) Peace of mind for years to come, Attic Insulated (2022) Enhanced energy efficiency and comfort, Backyard Fence Replaced (2022) Secure, private, and stylish Set in a serene and exclusive pocket of Brampton, Conservation Drive offers the rare blend of prestige and tranquility, all while being minutes from heart lake, tree top trekking, trails, to top-rated schools, parks, golf courses, major highways, and every convenience. Whether you are looking for space, comfort, elegance, or the ultimate entertainers layout this is the home that truly has it all. (id:47351)
0 County 25 Road
Cramahe, Ontario
Nestled in the charming countryside of Castleton, this remarkable property offers an idyllic blend of natural beauty and convenience. Positioned just seven minutes from the 401, it ensures an easy commute while providing the peace and privacy of rural living. Spanning just under 11 acres, this well-shaped lot is a rare find, featuring a harmonious mix of treed and cleared areas that offer both scenic views and practical options for building your dream home. The existing driveway simplifies access, and the generous size provides the opportunity to keep animals if desired. Located a short stroll from Northumberland Hills Public School, this property is perfectly situated for families. Elevated sections of the land unveil spectacular vistas, promising breathtaking sunrise and sunset views. At a price of $299,000, this premium-quality lot invites you to create the lifestyle you've always envisioned. Don't miss the chance to own this slice of paradise! **EXTRAS** entrance in place on east border of property. (id:47351)
210 - 2970 Drew Road
Mississauga, Ontario
Fully finished commercial unit divided into three separate self-contained units: 210-A (two offices), 210-B (one office), and 210-C (two offices), each with its own reception area and small kitchenette. Located in a very busy plaza at Airport Rd and Drew Rd, offering ample parking and strong foot traffic. Excellent maximum visibility with three large windows facing Drew Rd, ideal for signage. All units are currently leased; buyer to assume existing leases. (id:47351)
105 Olivia Marie Road
Brampton, Ontario
Premium Ravine Lot - A Rare Find! Stunning 4 Bedroom detached home on a 220-ft deep lot backing onto a peaceful ravine. Timeless design with open-to-above foyer, Hardwood Floors, 9-ft ceilings, and elegant wainscoting. Spacious living and dining rooms for entertaining, plus a cozy family room with fireplace. Bright eat-in kitchen with quartz countertops, center island, stainless steel appliances, and direct access to an expansive backyard-perfect for everyday living and hosting. Luxurious primary suite with 6-piece ensuite featuring double sinks, soaker tub, and glass shower. Professionally finished basement with separate entrance, large rec room, wine cellar, and 4-piece bath-ideal for extended family or rental potential. Private backyard oasis with composite deck (2021), gazebo, tool shed, and multiple seating areas for relaxing or entertaining in complete privacy. Location, lot size, and quality upgrades make this a truly standout opportunity! (id:47351)
31 - 384 Yonge Street
Toronto, Ontario
Location! Location! Location! Retail Store For Office/Services. One Of The Most Prestigious Tallest 78-Storey Residential Towers & Commercial Units In Toronto! Excellent Yonge & Gerrard Location! High Residence Traffic Year Round,Steps To Subway And Transit, Ryerson University, Dundas Sq, Financial District. Business Use Can Be Tea, Coffee, Cake,Ice cream,Bubble tea shop, Hair Salon,Pharmacy,Nail,Salon,Accounting office,Professorial Office,ETC.Tenant To Pay Tmi And Utilities. TMI(2025) Is $1,184.47 Per Month. (id:47351)
688 - 38 Stadium Road
Toronto, Ontario
Total Luxury on the Water This custom-finished South Beach Marina townhouse offers 2,685 sq. ft. of waterfront living at its finest. Experience the ultimate in luxury living with breathtaking views from every room. The home features 3 spacious bedrooms and 4 bathrooms, including a stunning master suite with a walk-in closet and a 6-piece ensuite bath. The custom kitchen is equipped with granite countertops and stainless-steel appliances, ideal for both style and functionality. Enjoy exclusive amenities, including a private entrance, a private elevator, and parking right at your door. This exceptional property offers both the serenity of lakeside living and the convenience of being just minutes from Toronto's downtown core. Live on the water in one of Toronto's most desirable locations the perfect blend of comfort, elegance, and value. (id:47351)
813 - 240 Villagewalk Boulevard
London North, Ontario
1111 sqft, PREMIUM MODEL located in North London. Features include 1+1 (den). Primary bedroom with a fire place, a walk-in closet, and a bedroom sized den. Open concept, Kitchen island completed with a breakfast bar, granite counter top and stainless-steel appliances. Living room with a fire place, gorgeous north view balcony and separate laundry room/storage space. The unit includes one underground parking spot. Heating and air-conditioning are included in condo fee except individual hydro. Full of amenities for the residents: indoor heated pool, exercise facility, party room, billiards room, video room, outdoor patio with a barbeque area and guest suites. Close to golf, UWO, Masonville Mall, University Hospital. Walk to your favorite Sushi place or coffee shop. (id:47351)
124 Solstice Circle
Newmarket, Ontario
Welcome to 124 Solstice Circle ,Absolutely Stunning And Exceptionally Spacious Freehold TownHome In The Highly Sought-After Woodland Hill Community.This Beautifully Designed Home Features Three Spacious Bedrooms And Is Filled With Natural Light Throughout.Ensuring A Lifestyle of Unparalleled Elegance and Comfort. Enjoy Generously Sized Rooms And A Functional Open-Concept Layout, Perfect For Modern Family Living.Wood Floors & 9 Ft Ceilings on 2nd Floor,Upgraded Lightings.The Contemporary Kitchen Is A True Highlight, Boasting Elegant Center Island With Undermount Sink Perfect For Culinary Creations,Quartz Countertops And Premium Appliances, Backsplash,Pot Lights. The Primary Suite Offers A Private Retreat With A 4-Piece Ensuite And Double Closets Provides Ample Storage Space. For Added Convenience, The Home Includes Direct Access To The Garage From The Ground Level.Longer Driveway Can Park 2 Cars.Located Just Minutes From Upper Canada Mall, Go Transit, Southlake Hospital, Walmart,Costco, Schools, Parks, Hwy 404 And All Essential Amenities. Don'T Miss This Rare Opportunity To Own A Truly Exceptional Home In One Of Newmarket Most Desirable Neighborhoods!This Home Perfectly Blends Modern Comfort With Everyday Practicality,This is Truly A Rare Opportunity To Live The Lifestyle You Deserve In An Unbeatable Location. (id:47351)
1193 Kettering Drive
Oshawa, Ontario
Stunning two-story free hold town house offers modern living at its finest. A Stylish Kitchen With Top-Quality Appliances And Ample Counter Space, Dining Room, Breakfast Area And A Great Room For Family Gatherings. 2350 square feet of livable space With upgraded flooring and hardwood throughout the main floor, the kitchen, dining room, and great room seamlessly flow together. The second floor features four spacious rooms, including The Primary Bedroom Features a Large walk-in Closet and a Luxurious Ensuite Bathroom Complete with A Spa-Like Shower and Soaking Tub. Other 3 bedrooms use 3 piece bath room, Additionally, there is a bathroom in the basement (3-piece), a bathroom on the main floor (2-piece), and . Located close to Kettering Park, this home offers convenient access to outdoor recreation. Close To Everything Such As Walmart, Home Deport. Perfectly situated near Durham College and Eastdale Vocational Institute, it's an ideal choice for students or professionals. Don't miss out on this exceptional opportunity. Walk out to deep backyard to enjoy your summer. Finished basement, bachelor apartment, rented out for $1200 per month. (id:47351)
713 - 70 Forest Manor Road
Toronto, Ontario
Luxury Condo Across From Fairview Mall. Professionally cleaned 1 Bedroom + Den. Approx 600 Sq Ft Facing NE, Very Spacious And Functional Layout Unit With 9 Ft High Ceiling, Huge Balcony, Subway Access At Your Door. Mins To 404 & 401. Full Amenities: Indoor Pool, Whirlpool, Gym, Yoga Rm, Theater, Lounge, Terrace, Bbq Area, Party Rm, Guest Suite & More. (id:47351)
1107 - 1 The Esplanade
Toronto, Ontario
Vacant One Bed and seperate room Den can be used as an sleep area, 655 sq ft per builders floorplan, freshly painted, professionally cleaned, no wasted space floorplan, all eng wood / ceramic floors no carpet, huge balcony, Sunrise East views, steps to the lake, sporting events, concerts, bars, restaurants, Union Station. (id:47351)
1294 8th Concession Road W Unit# 30 Hillside Cres
Flamborough, Ontario
Welcome to the peaceful, nature esque, family and pet friendly, year round Land Lease community of Beverly Hills! An opportune location, this beautifully updated, highly efficient, move in ready home is situated between Cambridge, Guelph, Milton, Waterdown, and Hamilton, as well as multiple major highways. Close to antique/farmers markets, bakeries, Valens C.A. and sunflower/fruit farms, you're going to need more weekends for all your local activities! Not to mention the scenic trails, parks, river systems, and several golf courses, which are ideal for the outdoor/wildlife enthusiast! The Beverly Hills community offers a range of amenities and recreational facilities at the rec. centre: community BBQ's, holiday dinners, craft fairs, corn roasts, & games events for residents, weekly fitness classes, darts, bingo, billiards and more. This beautifully and thoroughly updated, carpet free, bungalow is nestled atop the hillside, providing a spectacular view of the rolling, forested countryside from the 13ft x 10ft covered front porch and from the bright, open concept living room. Inside the home you'll immediately notice the spacious kitchen, which boasts newer, efficient appliances, an abundance of cabinet space and a conveniently movable island. The sunken family room teems with natural light and features a corner propane fireplace and direct access to the 16ft x 13ft private and covered back deck. Other updates include the 3-piece bathroom with walk-in glass shower, electrical, plumbing, tankless on demand water heater, flooring, fixtures, roof, siding, insulation, drywall, windows, furnace, and central air (all less than 5 years old, well maintained). Low in maintenance and utility costs, high in cosy comfort, this one of a kind property encompasses a triple wide driveway, as well as a garden shed to provide that extra storage space for downsizing seniors, young families (school bus pickup right at main entrance!), working professionals and first time home buyers. (id:47351)
122 - 2805 Doyle Drive
London South, Ontario
FIRST MONTH'S RENT FREE! This stunning new TO BE BUILT - OCCUPANCY SEPT 2026 - complex is everything you're looking for. Brand new, high end finishes from custom cabinetry, modern lighting and plumbing fixtures, designer tile and much much more. This corner end townhome offers 3 spacious bedrooms and the primary has its very own ensuite. The living space is open concept - large kitchen including high end Stainless Steel Fridge, stove and dishwasher, a pantry and eat-in island. Dining room, powder room and a terrace off of the living space. Do not miss your chance to be the first to live in this exclusive new building. Close to restaurants, shops, Victoria Hospital and easy HWY access. WAIT THERES MORE ~ in-suite laundry with washer & dryer, security alarm, plus HIGH SPEED INTERNET INCLUDED. Contact us today to reserve your townhouse before they're all gone these are introductory rates! (id:47351)
30 Moffat Crescent E
Aurora, Ontario
Welcome home! This stunning 4-bedroom detached home is located on one of the most sought-after crescents in all of Aurora! Surrounded by soaring mature trees & luscious forests, highly rated schools, tennis courts, and wonderful trails. Cozy family room, formal living and dining rooms, updated gourmet kitchen. Large windows/energizing natural light, breakfast area w/o to large deck overlooking a nice, fully fenced and interlocked backyard oasis with a heated gazebo perfect for family gatherings. 4 generously sized bedrooms with a lot of updated, finished walk-out basement apartment with separate entrance, laundry (income potential), all mechanicals in excellent working condition, don't miss this rare opportunity to own a home that perfectly blends comfort and convenience. Schedule your showing today! (id:47351)
41 Stedford Crescent
Brampton, Ontario
Welcome to this stunning detached home offering the perfect blend of comfort, function, and curb appeal-perfect for families and entertainers alike. Boasting 3 spacious bedrooms plus a versatile family room easily convertible to a 4th bedroom, this home is ideal for growing families or those needing extra space. Step inside to find 4 bathrooms, which include a luxurious primary ensuite with a glass-enclosed shower. The main living spaces are bright and inviting, with thoughtful finishes throughout. The modern kitchen features all stainless-steel appliances and a natural gas stove, with plenty of storage, perfect for serious home chefs.Downstairs, a fully finished basement adds even more living space, complete with a 3-piece bathroom-ideal for a guest suite, home office, or rec room. Complete with additional storage and cold storage room. Outside, you'll fall in love with the private landscaped backyard retreat featuring interlock stonework, a gazebo with exterior lighting, and a natural gas BBQ hookup-made for summer entertaining. Enjoy a lush, green lawn all season long thanks to the fully irrigated lawn, flower beds, and garden bed. Complete with a large shed to compliment this backyard oasis. The home includes a two-car garage and a generous driveway with parking for four more vehicles-rare and perfect for hosting guests or multi-car families. Located in a family-friendly neighborhood, you're just minutes to schools, shopping, restaurants, parks, and everyday amenities. Mount Pleasant GO Station is nearby, offering a seamless commute to the city. Public transit is easily accessible, and you're close to major highways for quick travel in any direction. Don't miss your chance to own this well-appointed home with exceptional outdoor features and flexible living spaces! (id:47351)
21 Richmond Street Unit# 201
Brantford, Ontario
Have you ever wanted to live in an old church, of course fully converted and renovated to high heaven? Located in the heritage district on Brant Ave, you are minutes from the 403, shopping, parks, the trails, and of course the Grand River. This one bedroom unit is absolutely stunning. The primary bedroom will leave your jaw on the floor, and the cozy vibes are felt the moment you step inside. Just under 1,000 square feet, this loft-style home is filled with character and natural light. The great room impresses, original windows, and rich hardwood floors that ground the space while still letting it feel bright and airy. Thoughtful attention has been paid to preserving the charm of the original building while seamlessly blending in modern finishes. The Bathroom and bedroom have been renovated giving the vibes of living in a boutique hotel. The kitchen is stylish and functional, with granite countertops, and stainless steel appliances. A breakfast bar anchors the space, perfect for casual meals, entertaining, or enjoying your morning coffee. The hardwood flooring continues throughout, creating a polished feel. The wood staircase is a statement all on its own, leading to a landing that works perfectly as a home office or study area. Continue upstairs and you will find an impressive loft bedroom with plenty of closet and storage space. The view overlooking the great room adds to the uniqueness of the space, making it feel truly special. A clean and timeless four piece bathroom completes the upper level. Centrally located near trails, golf, parks, museums, the library, and close to both Wilfrid Laurier University and Conestoga College, this is carefree condo living at its best. Ideal for a busy professional or an active downsizer who wants something unique, low maintenance, and full of character. This is not just a place to live. It is a lifestyle with history, warmth, and undeniable presence. Don't delay, call your REALTOR® today. (id:47351)
4 Champion Court
Brampton, Ontario
Experience the pinnacle of luxury at 4 Champion Court! located in the heart of Brampton's prestigious Credit Valley community. Offering approximately 5,000 sq. ft. of total living space, this beautifully maintained 4+2 bedroom, 5-washrooms detached home sits on a premium, professionally landscaped lot with a private backyard, deck, patio, and in ground pool-perfect for entertaining and family enjoyment.The main level features a bright, open-concept layout with a spacious family room, sun-filled sunroom, and a modern kitchen complete with a center island and breakfast area. The fully finished walk-out basement includes a separate entrance and second kitchen, ideal for extended family or potential rental income. Additional highlights include parking for up to 15 vehicles, a rare detached 3-car garage, and a quiet cul-de-sac location close to top-rated schools, parks, transit, and all essential amenities. A truly exceptional home offering luxury, space, and unmatched convenience. (id:47351)
18 Travis Crescent
Brampton, Ontario
Wow Is The Only Word To Describe This Great! Wow This Is A Must See, An Absolute Show Stopper!!! A Beautiful 4+1 Bedroom Fully Detached All-Brick Home That Truly Has It All (((**Bonus North Facing Home!**)))! Offering An Impressive Approx 2500 Sqft, This Gem Delivers Both Space And Functionality For The Modern Family! **Gleaming Hardwood Floors Flow Throughout The Main Floor, Complemented By Impressive 9' Ceiling On Main Floor That Enhance The Sense Of Space And Light.**, Which Features A Combined Living Room And Dining Room Ideal For Hosting Guests Or Enjoying Quiet Family Time! Separate Family Room With Cozy Gas Frieplace! The Chefs Kitchen Is A True Centrepiece, Boasting Quartz Countertops, Upgraded St. Steel Appliances, Central Island And Ample Cabinetry Perfect For Meal Prep And Entertaining! The Second Floor Offers Four(4) Spacious Bedrooms With Convenint Second Floor Laundry, Each With Generous Closet Space And Bright Natural Light! The Master Suite Includes A Private Ensuite, Making It A Comfortable Retreat After A Long Day! The Home Also Includes A Fully Finished 1 Bedroom Basement with A Separate entrance through Garage, A Great Option For Extended Family Or Future Rental Income! Updates Include A Newer Furnace (2014), AC (2019), And Garage Door Providing Peace Of Mind For Years To Come! The Backyard Offers A Private And Peaceful With Concerete, Perfect For Summer BBQs And Family Gatherings! Convenient Second Floor Laundry With An Additional Separate Laundry In The Basement.! Located In A Family-Friendly Neighbourhood Close To Parks, Schools, Transit, And All Amenities, This Home Has Been Lovingly Maintained And Is Truly Move-In Ready! Don't Miss This Fantastic Opportunity To Own A Spacious And Elegant Home That Checks All The Boxes! (id:47351)
