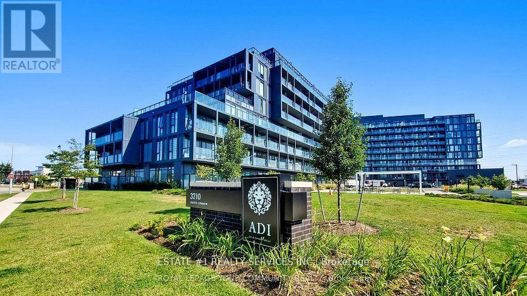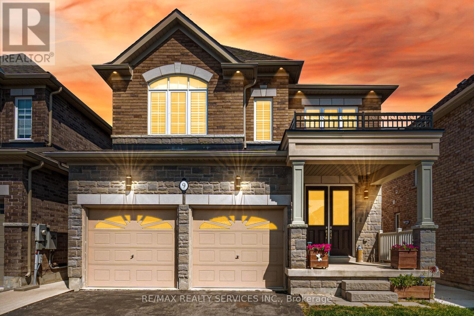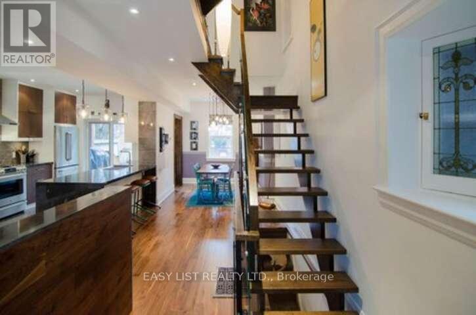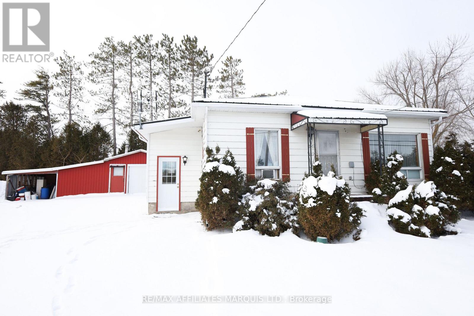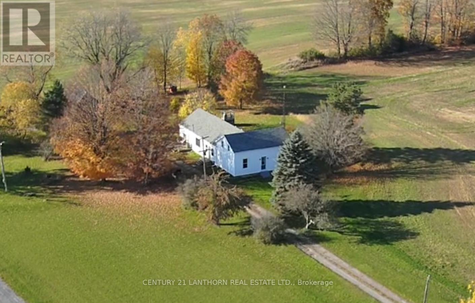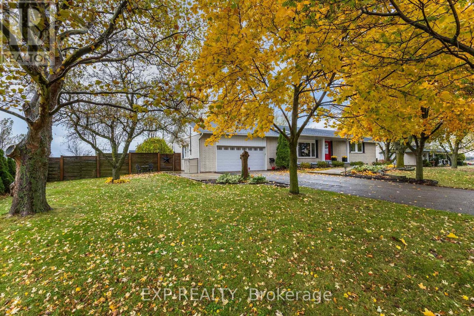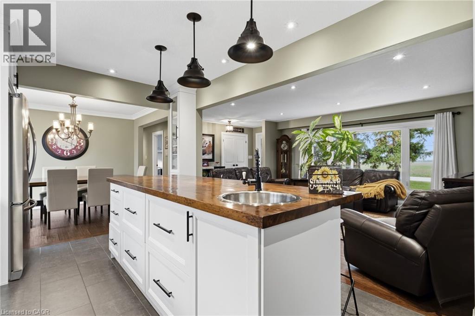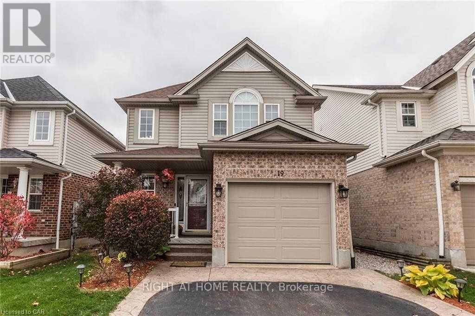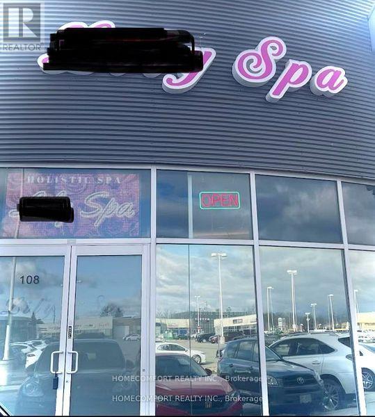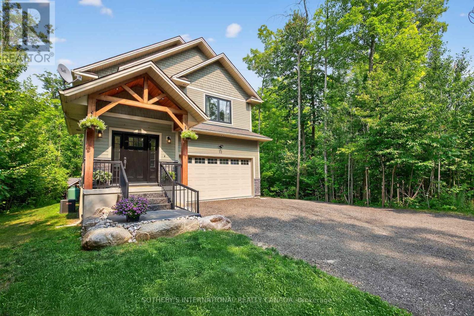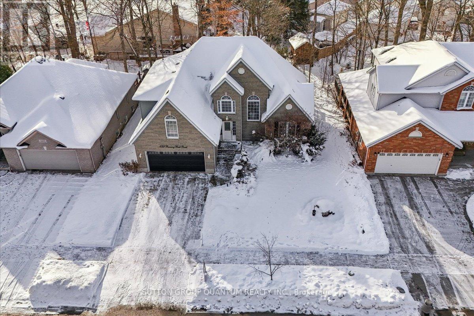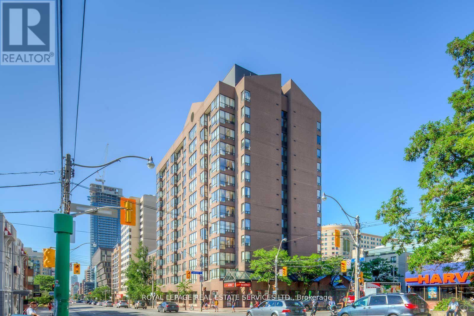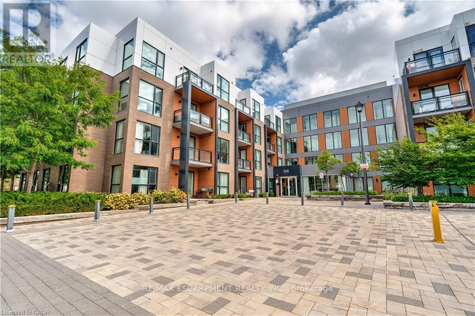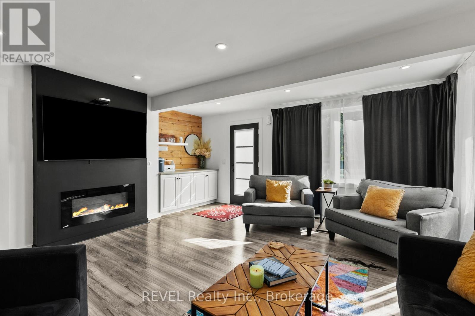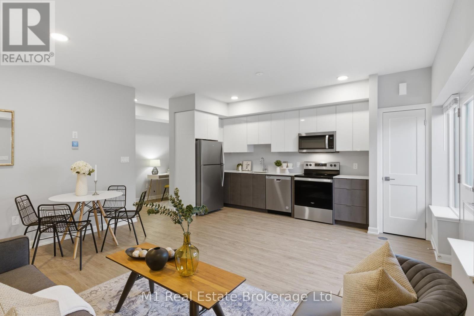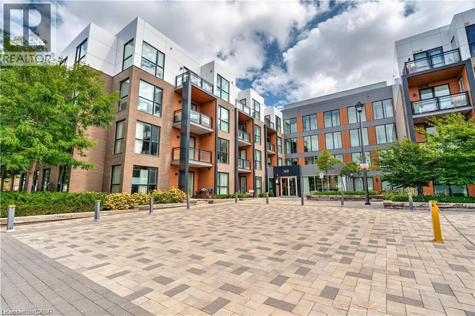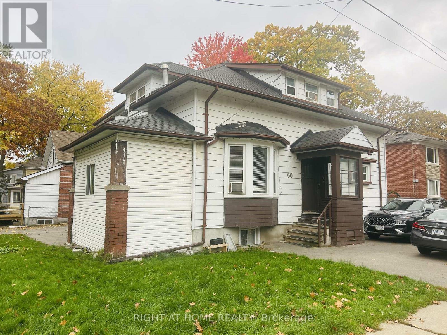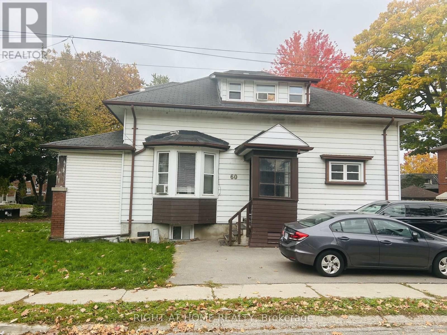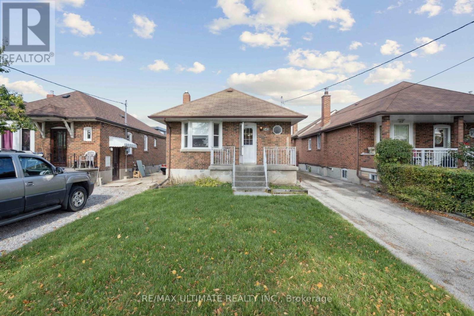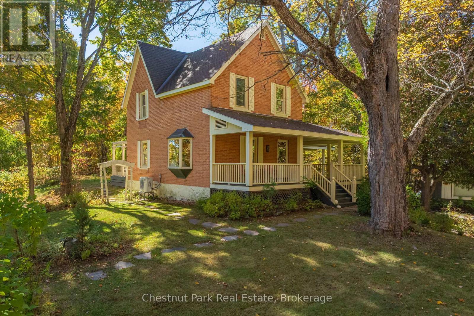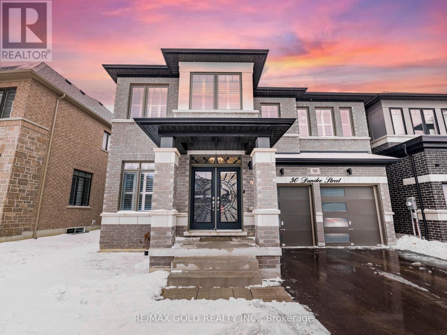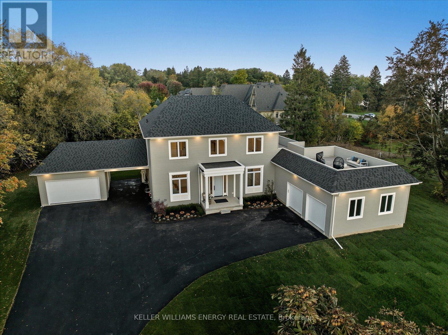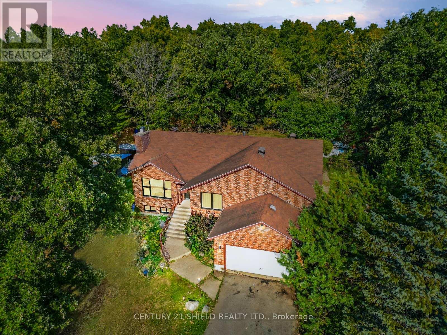214 - 3210 Dakota Common
Burlington, Ontario
Experience contemporary living in Gorgeous Birch Model 2 bedroom 1 bathroom Suite at Valera Condos in Burlington's highly desirable Alton community! Modem finishes include wide plank flooring, 9' ceilings, quartz countertops, stainless appliances, and in-suite washer/dryer. Resort-style amenities including outdoor pool, sauna, steam room, yoga room, gym, BBQs. The area has great schools, parks and plenty of shops/restaurants. Step into a bright, open-concept layout with a stylish kitchen equipped with quartz countertops, stainless steel appliances, and in-suite laundry. Relax on your own private balcony ideal for enjoying the outdoors. Residents of this well-appointed building enjoy exceptional amenities, all conveniently located on the 3rd floor, such as an outdoor pool, pet wash station, indoor sauna and steam room, party room, and a fully equipped fitness center. Located in a prime neighborhood, you're just moments away from top-tier restaurants, shopping, schools, and green spaces, with quick access to the QEW and Highway 407. A fantastic leasing opportunity you wont want to miss!! 1 Parking and Highspeed Roger's Internet is included. Tenants and Tenants Realtors to verify all the measurements. (id:47351)
9 Meadowcreek Road
Caledon, Ontario
!!! Legal 2nd Dwelling Basement Apartment!!! Stunning 4+2 Bedroom, 4 Washroom luxury home with Treasure Hill stone elevation, located in prestigious Southfields Village, Caledon. Grand double-door entry leads to a tastefully upgraded interior featuring separate living and family rooms with engineered hardwood flooring. The family room includes a cozy fireplace. Fully upgraded chef's kitchen with quartz countertops and built-in stainless-steel appliances. Hardwood flooring throughout the main level, oak staircase, smooth ceilings on the main floor, and fresh professional paint throughout. Walk-out to a wooden deck from the breakfast area-perfect for entertaining. Second floor offers 4 spacious bedrooms. Primary bedroom features a tray ceiling, 5-piece ensuite, and walk-in closet with organizers. Two sets of laundry for convenience. Legal 2nd Dwelling Basement Apartment with 2 bedrooms, full washroom, kitchen, and separate entrance (Basement floor plan & permit attached). Loaded with interior and exterior pot lights.Walking distance to parks, Etobicoke Creek, and trails.A must-see home - shows 10/10! (id:47351)
76 Dunn Avenue
Toronto, Ontario
For more info on this property, please click the Brochure button. Gorgeous Edwardian brick 4 bdrm detached renovated top to bottom! Nestled in South Parkdale steps away from lake & walking/cycling paths; easy access to schools,TTC, King & Queen W, Roncy, Liberty Vill, BMO Field and highway! 76Dunn is fully insulated, with new electricity, plumbing including copper piping to the City water connection. Main, 2nd & loft brought back to bricks in 2012; basement soon after in 2016. In this beautiful home, living room flows perfectly into the kitchen where a large peninsula has built-in microwave, dishwasher and seating for 4. Kitchen boasts plenty of storage with patio door for easy access to the back deck with hook up for natural gas bbq. Formal dining room has easy access to kitchen for serving; and a large picture window facing the backyard. Living room with walnut veneer built-ins next to a cozy gas fireplace with floor to ceiling marble tile to bring it all together. Stunning walnut flooring throughout with eye-catching open oak staircase with wood, metal & glass railings taking you to the 2nd and 3rd floors. Staircase surrounds a pendant light fixture extending from loft ceiling to main floor. 2nd floor has 3 bdrms; one with balcony to backyard. A spa-like bathroom w/skylight, floating vanity & glass enclosed shower with rainwater head and a deep tub will provide a wonderful sense of relaxation. The loft is fully open w/large storage closet, skylight and 3 windows allowing for tons of natural light. Bsmt has a 4th bdrm and 2 baths. 3pc at front, next to laundry and a 2pc next to the walkout. The enclosed backyard includes access to a one car garage. Front and backyard professionally landscaped in 2021. Balcony, back deck replaced in 2012 and bsmt walkout replaced in 2019. Lots of storage space throughout including a built-in front hall closet & large basement storage area. (id:47351)
3030 County Road 34 Road
North Glengarry, Ontario
Welcome to 3030 County Road 34. Set on a private 100' x 100' tree-lined lot, this two-bedroom bungalow offers a peaceful rural setting just minutes from Alexandria and within an hour of both Ottawa and Montréal. Available for immediate possession, the home provides a wonderful opportunity to add your personal touches and make it your own. Inside, you'll find an open-concept kitchen and dining area featuring an arched doorway leading into the separate living room. Laundry facilities are conveniently located on the main level within the four-piece bathroom, and ample closet space is found throughout the home. Additional features include a durable metal roof, a detached garage with generous storage, and a practical lean-to for even more space. (id:47351)
644 County 10 Road
Prince Edward County, Ontario
Brimming with character, this post-and-beam century home with board-and-batten siding offers timeless charm just minutes from shopping and the beach. Set on a private and picturesque 1.7-acre country lot, the property features open skies ideal for evening campfires and stargazing. The exposed beams, oversized rooms, and original details highlight the home's distinctive appeal. The family-friendly living room features an electric fireplace, while a cozy sitting area beside the eat-in kitchen features a woodstove. Also on the main level are two bedrooms and two bathrooms with a third bedroom upstairs. A bonus room at the top of the stairs offers flexible space for a potential fourth bedroom, home office, or games room. All appliances are included, with main-level laundry for added convenience. Two car garage is under construction and will be available for tenant use when completed later this year. Lawn mowing and snow removal are included in the rent. Heat and hydro are tenant's responsibility. Hi-speed Internet and satellite TV are available. Move in any time. Lease requirements: credit check, application with references, employment letter, deposit (first & last). (id:47351)
2116 Binbrook Road E
Hamilton, Ontario
Welcome to 2116 Binbrook Road! Experience the perfect blend of country charm and modern living in this beautifully updated all-brick bungalow, nestled on a spacious 3/4-acre lot with no neighbours in front or behind - offering peace, privacy, and picturesque views. This 3+1 bedroom, 2-bathroom home has been completely updated from top to bottom. The main floor renovation (2015) showcases gorgeous hardwood floors, an open-concept living, dining, and kitchen area, and plenty of natural light throughout. The fully finished basement (2020) extends your living space with a second kitchen, recreation room, extra bedroom, and modern finishes - perfect for family gatherings or an in-law setup. Step outside to your backyard oasis, featuring a 20x40 in-ground heated saltwater pool, a massive 900 sq. ft. deck (2020), and a new shed (2025) - perfect for storage or a workshop. The property also includes a new roof (2025), updated septic system (2015), and a double-car garage plus half bay. The extra-long driveway fits up to 10 cars - ideal for family and guests. Enjoy true country living just 2 minutes from town and 10 minutes to the highway, giving you the best of both worlds - quiet rural life with quick access to all amenities. Too many upgrades to list - this property truly has it all! Don't miss your chance to own a piece of country paradise just minutes from the heart of Binbrook. (id:47351)
2116 Binbrook Road E
Hamilton, Ontario
Welcome to 2116 Binbrook Road! Experience the perfect blend of country charm and modern living in this beautifully updated all-brick bungalow, nestled on a spacious 3/4-acre lot with no neighbours in front or behind - offering peace, privacy, and picturesque views. This 3+1 bedroom, 2-bathroom home has been completely updated from top to bottom. The main floor renovation (2015) showcases gorgeous hardwood floors, an open-concept living, dining, and kitchen area, and plenty of natural light throughout. The fully finished basement (2020) extends your living space with a second kitchen, recreation room, extra bedroom, and modern finishes - perfect for family gatherings or an in-law setup. Step outside to your backyard oasis, featuring a 20x40 in-ground heated saltwater pool, a massive 900 sq. ft. deck (2020), and a new shed (2025) - perfect for storage or a workshop. The property also includes a new roof (2025), updated septic system (2015), and a double-car garage plus half bay. The extra-long driveway fits up to 10 cars - ideal for family and guests. Enjoy true country living just 2 minutes from town and 10 minutes to the highway, giving you the best of both worlds - quiet rural life with quick access to all amenities. Too many upgrades to list - this property truly has it all! Don't miss your chance to own a piece of country paradise just minutes from the heart of Binbrook. (id:47351)
19 Maryann Price Lane
Cambridge, Ontario
Located In A Highly Desirable Family-friendly Neighborhood of Hespeler, this Stunning Detached Home Offers 3 Bright And Spacious Bedrooms with a Finished Basement including a cozy Bedroom, Rec Room & Bathroom. Featuring Formal Dining & Living Room with Hardwood Floors, Oak Staircase, and Meticulously Maintained Backyard Garden with deck. Entry Into Home From Garage. This Home Offers Easy Access to Top Rated Schools, Parks, Hwy 401, Big Box stores and Steps to Public Transit. This home truly has it all - Location, Space, Upgrades, and Value. Don't miss your chance to live in this beautiful home. Tenant pays 100% utilities. (id:47351)
108 - 2190 Mcnicoll Avenue
Toronto, Ontario
Prime Location! Well-Established Spa in High-Traffic Maxum Centre Plaza**Located at Midland & McNicoll, this spa business sits in a busy retail plaza with ample parking. Neighbouring major brands such as Starbucks, Popeyes, and other popular restaurants bring in steady foot traffic. The lease until 2030 July, with an option to renew for an additional 5 years. Rent is $3653.33, TMI: 2382.35 The space can be converted to suit a variety of business types, like dentist, doctor office , physical therapist etc.. Excellent opportunity in a sought-after location! Must see! (id:47351)
73 Wozniak Road
Penetanguishene, Ontario
Welcome to This Stunning Custom-Built Craftsman-style Home, Located on a Quiet, Private Tree-Lined Lot with no Rear Neighbours and Deeded Access to the Pristine Shores of Georgian Bay just Steps Away. This Thoughtfully Designed Family Home Offers 2,429 SF of Total Living Space , a Fully Finished Basement, Combining Comfort, Quality, and Style Throughout. Inside, You'll Find 3 Spacious Bedrooms, 2.5 Bathrooms, and a Bright, Open-Concept Main Floor with Hardwood Flooring, Pot Lights, and 9-ft ceilings Throughout. The Custom Chef's Kitchen Features Quartz Countertops, a Large Centre Island with Plenty of Storage, Stainless Steel Appliances, Soft-Close Cabinetry, and Tiled Backsplash. Walk Out to a 400 sq. ft. Deck Overlooking a Mature Treed Yard, Fire Pit, and Custom Shed, Offering Privacy and Seasonal Water Views. Upstairs Includes a Versatile Loft/Reading Nook, Second-Floor Laundry Room with Custom Wood Counter and Storage. Serene Primary Suite with Walk-in Closet and a Spa-like Ensuite featuring Waterfall Shower and Wood-Accented ceiling. The Additional Bedrooms are connected by a Jack & Jill bathroom with a Large Quartz Vanity and Dual Sinks. Finished Basement Offers a Cozy Rec space with Shiplap Electric Fireplace, Egress Windows, and an Efficient Utility Room Complete with a Workbench, Storage Shelving, HRV system, Water Softener, and separate panels for the Home and Utilities. Garage Features Extra-tall ceilings and a Dedicated Workshop Area, Perfect for Storage, Tools, or Hobbies. Just minutes from downtown Penetanguishene, marinas, shops, parks, and Georgian Bay beaches, this home is a rare offering that blends modern living with natural beauty. (id:47351)
629 Burning Bush Road
Waterloo, Ontario
This custom-built detached home features a spacious, well-designed layout offering a main-floor primary bedroom, two upper-level bedrooms, and two additional rooms in the finished basement, providing flexibility for a variety of needs. The main level begins with a foyer leading into a bright great room with vaulted ceiling, pot lighting, and maintained flooring. This level includes a high ceiling primary bedroom with a walk-in closet and a 5-piece ensuite. The eat-in kitchen features extensive cabinetry and opens to a sunroom with access to the rear yard. The main floor also includes a separate dining area suitable for formal or everyday use, positioned conveniently off the main living space. The upper level, overlooking the main living area, provides two comfortably sized bedrooms and a full bathroom, creating separation from the main floor while remaining connected to the living space. The finished basement extends the living area with an ample recreation space, a 5-piece bathroom, and two additional rooms suitable for flexible use, along with storage and utility areas. Exterior features include a stamped driveway, a maintained lawn, a private backyard, and a sprinkler system in the front. Located within the school boundaries of Northlake Woods Public School and Waterloo Collegiate Institute, and close to shopping, parks, trails, public transit, and major roadways. A well-maintained home in an established residential neighbourhood. (id:47351)
310 - 117 Gerrard Street E
Toronto, Ontario
Rarely Offered 2+1 Bedroom, 2 Full Bathroom Suite With Parking, Steps From TMU, Boutique TO Condominium, 13 Floor Building Situated At Corner Of Gerrard Street East And Jarvis. Vibrant Downtown Living Experience In Toronto's Sought After Church Street Corridor. Bright, Spacious Living Areas With Medium Sized Windows Provide Ample Natural Light And Unobstructed Vistas In Very Quiet Building. Enclave Kitchen Complements Open Layout. Both Full Bathrooms Have Been Thoughtfully Upgraded, Featuring A Brand New Renovated Bathroom That Adds Modern And Fresh Appeal. Unit Also Boasts Upgraded Flooring Throughout. Included 1 Parking Spot For Convenience. Residents Have Access To Variety Of Amenities Including Fitness Room, Outdoor Patio With BBQ Stations, Outdoor Jacuzzi An Ideal Spot To Unwind, Especially During Colder Months. Visitor Parking Also Available. Location Is Perfect For Those Seeking Lively Downtown Lifestyle. Yonge Dundas Square Is A Short Walk Away, Surrounded By An Array Of Restaurants, Bars, Cultural Attractions. Great Option For Students, Being Close To Toronto Metropolitan University (Formerly Ryerson University), Making It Easy To Live Solo Or Share With Roommates. Proximity To Major Landmarks Like Eaton Centre, St. Michaels Hospital, Offering A Seamless Blend Of Convenience And Urban Excitement. (id:47351)
119 - 168 Sabina Drive
Oakville, Ontario
Your Opportunity to Get Into the Oakville Market Is Here! Welcome to this incredible value-packed, move-in-ready 1 bedroom, 1 bathroom condo offering 645 sq ft of designed living space. This unit truly stands out with its private walk-out interlocking patio, giving you a home-like feel-without the yard work. Bonus: BBQs are allowed on main-floor units! Inside, enjoy an open-concept kitchen featuring ample cabinetry, a breakfast island, and extra shelving, perfect for both everyday living and entertaining. Primary bedroom offers his & her closets and convenient access to the main bath, complete with updated shower tile for a modern touch. Large south-facing window floods the unit with natural light, while Ethernet wall outlets throughout make working from home a breeze. Ideally located across from shopping, dining, and everyday amenities, this well-maintained condo also includes 1 underground parking space and a locker. This is the perfect blend of comfort, convenience, and value. (id:47351)
313 Ridgeway Road
Fort Erie, Ontario
First-time buyers and Airbnb investors this charming 2-bedroom, 1-bathroom turn-key home in the heart of Crystal Beach is one you wont want to miss! Sitting on a corner lot, the property is filled with natural light and offers a warm, welcoming feel from the moment you step inside. Tastefully updated with modern touches, the home features upgraded electrical, plumbing, insulation, flooring throughout, most windows, pot lights, a cozy electric fireplace , bar area, and a new stove and dishwasher. The primary bedroom also features a large walk-in closet. Designed for easy, low-maintenance living, its ideal as a personal retreat, year-round residence, or short-term rental. Just a short walk to the sandy shores, restaurants, and all the local amenities that make Crystal Beach such a sought-after destination, this property blends comfort, convenience, and excellent investment potential. (id:47351)
116 - 708 Woolwich Street
Guelph, Ontario
Almost 1000 SQFT of living space, welcome to Unit 116 at Marquis Modern Towns - a pristine, 2-bedroom + den, 2-full-bathroom stacked townhome in Guelph's coveted riverside enclave. Tucked behind Woodlawn Memorial Park and steps from Riverside Park and the Speed River trails, this brand-new residence offers the perfect blend of nature and convenience: minutes to shops, dining, top schools, and major highways (30 min to KW, 40 min to Hamilton, 1 hr to Toronto). Every inch is fresh and untouched - luxurious LVP flooring throughout, modern finishes, and an air exchanger ensuring constant fresh air and energy efficiency. The flexible den is ideal as a home office, while two spacious bedrooms with one full ensuite provides ultimate comfort and privacy. Rare for Marquis, your exclusive surface parking spot sits directly in front of the unit for effortless coming-and-going. Enjoy community perks including bike storage, visitor parking, a shared BBQ patio, natural playground, and future-ready EV rough-ins. Move-in ready and maintenance-free - this is modern Guelph living at its finest. Don't miss your chance to own brand-new in one of the city's most desirable pockets! (id:47351)
301 - 395 Lakebreeze Drive
Clarington, Ontario
Exceptionally Rare Opportunity Experience premier lakeside living in this highly coveted 2-bedroom, 2-bath condo-the most desirable suite in an exclusive 3-story building in the scenic Port of Newcastle. Enjoy breathtaking, unobstructed views of Lake Ontario from every room, with sunrises, sunsets, and soothing wave sounds creating a true retreat-like setting.This bright and airy 1,000 sq. ft. suite has been thoughtfully updated with new flooring throughout, a modern open-concept kitchen featuring quartz countertops, breakfast bar, and new stainless steel appliances (2025). The living and dining areas are filled with natural light and showcase stunning lake and parkland views. Both bedrooms offer privacy and beautiful outlooks, including a serene primary suite with ensuite bath.Ownership includes an exclusive Gold Membership to the Admirals Walk Clubhouse, offering a fully equipped gym, oversized indoor pool, steam room, on-site restaurant, and premium amenities with vibrant community events. Enjoy lakeside trails, parks, and beaches just steps from your door.A rare chance to own one of the finest lakefront condos available-suites of this caliber are seldom offered.Extras: In-suite laundry with full-size washer and dryer. (id:47351)
168 Sabina Drive Unit# 119
Oakville, Ontario
Your Opportunity to Get Into the Oakville Market Is Here! Welcome to this incredible value-packed, move-in-ready 1 bedroom, 1 bathroom condo offering 645 sq ft of designed living space. This unit truly stands out with its private walk-out interlocking patio, giving you a home-like feel—without the yard work. Bonus: BBQs are allowed on main-floor units! Inside, enjoy an open-concept kitchen featuring ample cabinetry, a breakfast island, and extra shelving, perfect for both everyday living and entertaining. Primary bedroom offers his & her closets and convenient access to the main bath, complete with updated shower tile for a modern touch. Large south-facing window floods the unit with natural light, while Ethernet wall outlets throughout make working from home a breeze. Ideally located across from shopping, dining, and everyday amenities, this well-maintained condo also includes 1 underground parking space and a locker. This is the perfect blend of comfort, convenience, and value. Come see for yourself why this is the perfect place to call home! (id:47351)
2 - 60 Long Branch Avenue
Toronto, Ontario
UTILITIES INCLUDED. (Heat, Hydro, Water) 2 BEDROOM. Lots Of Natural Light. Lovely Quiet Building South Of The Lakeshore And Two Blocks North Of The Lake With Parks, Trails, Stores, Banks, Groceries And TTC At Your Doorstep. Close To QEW And 427. This Is A Bright And Clean Apartment With Laminate Floors. Good Size Bedrooms.Application Form, Need Full Equifax Credit Report, References, Letter Of Employment, proof of income, Tenant Liability Insurance. $50/month parking per spot. (id:47351)
3 - 60 Long Branch Avenue
Toronto, Ontario
UTILITIES INCLUDED. (Heat, Hydro, Water) 1 BEDROOM. Lots Of Natural Light. Lovely Quiet Building South Of The Lakeshore And a few Blocks North Of The Lake With Parks, Trails, Stores, Banks, Groceries And Ttc At Your Doorstep. Close To QEW And 427. This Is A Bright And Clean Apartment With Laminate Floors. Good Size Bedroom.Application Form, Need Full Equifax Credit Report, References, Letter Of Employment, proof of income, Tenant Liability Insurance. Has a tub not a shower. $50/month parking per spot. (id:47351)
Main - 542 Glen Park Avenue
Toronto, Ontario
Welcome to this beautifully renovated MAIN level 2 bedroom in a detached bungalow, perfect for modern living. Located near Columbus Centre in the charming Yorkdale Glen Park neighbourhood, this home features stunning finishes throughout. Enjoy an open-concept living space with abundant natural light, a cozy kitchen with updated appliances, and a spacious backyard for outdoor enjoyment. With private parking for your convenience. With nearby amenities, parks, Yorkdale mall, Lady York Foods , Allen rd and excellent transit access, this property offers both comfort and accessibility. Don't miss your chance to make this lovely bungalow your new home. (id:47351)
2360 60 Highway
Lake Of Bays, Ontario
Welcome to this cherished century home in the heart of Hillside in Lake of Bays, Muskoka, a property steeped in history and community charm. Built as the original manse for the Hillside community church, founded by Rev. Hill, this home has been beloved within the community for generations and carries a warm, welcoming spirit that makes it truly special. This enchanting residence is brimming with timeless character, where every corner whispers stories of the past. Set beneath a canopy of towering maples and graced with an oversized wraparound porch, and peekaboo views of Peninsula Lake, this three-bedroom, two-bath home feels like something out of a Tricia Romance painting. The kind of place where mornings begin with coffee on the porch and evenings are spent surrounded by the peaceful glow of the trees. Inside, you'll find the warmth and charm of original detailing blended seamlessly with the comfort of modern living, creating a space that feels as welcoming as it is beautiful. Outside, the grounds offer privacy where you can unwind and enjoy the outdoors, and the property backs onto over 100 acres of conservation area, providing a natural backdrop and endless views of greenery. A detached double-car garage features a loft above for guests, while the charming studio opens the door to endless possibilities: a cozy retreat, a hobby space, or your next painting nook.Nestled in picturesque Lake of Bays, this century home offers not just a place to live, but a lifestyle, an opportunity to embrace the beauty of nature and fall in love with a home that becomes part of your story. (id:47351)
50 Dundee Street
Caledon, Ontario
Yes, It's Priced Right! Wow, This Is An Absolute Must-See Showstopper, Priced To Sell Immediately! This Stunning East-Facing, Fully Detached 5-Bedroom, 4-Washroom Home Sits On A Premium Ravine Lot And Offers Exceptional Luxury And Value (Premium Elevation Model). The Grand Open-To-Above Foyer Creates A Truly Royal Entrance, While The 9' Ceilings On The Main Floor Enhance The Bright, Spacious, And Airy Feel Throughout. The Family Room Features A Cozy Gas Fireplace, Perfect For Relaxation And Entertaining Guests. Gleaming Hardwood Floors On Both The Main And Second Floors Elevate The Home's Style And Elegance.****The Designer Chef's Kitchen Is A True Highlight-Featuring Quartz Countertops, A Stylish Backsplash, A Center Island, And High-End Stainless Steel Appliances, Making It The Perfect Space For Cooking And Hosting! The Master Bedroom Is A Luxurious Retreat With Walk-In Closets And A Spa-Like 6-Piece Ensuite. All Five Bedrooms Are Generously Sized, Offering Comfort, Privacy, And Functionality For Large Families.****This Home Also Includes A Legal Builder's Separate Side Entrance To The Basement, Providing Endless Possibilities For Future Expansion Or Rental Potential! Enjoy A Beautifully Private Backyard Backing Onto A Ravine-Ideal For Outdoor Dining, Barbecues, And Peaceful Nature Views. Additional Upgrades Include California Shutters Throughout, Central Air Conditioning, Hardwood Staircase With Wrought Iron Pickets, And The Convenience Of Second-Floor Laundry.****This Property Combines Premium Finishes, A Thoughtful Layout, And Luxurious Features On One Of The Most Desirable Lots In The Area. Don't Miss This Amazing Opportunity-Book Your Private Showing Today Before It's Gone! (id:47351)
631 Mill Street S
Clarington, Ontario
Wake up to Lake Ontario views and step across the street to Bond Head Beach, Marina, Pier, and private boat launch. This one-of-a-kind custom-built residence offers a rare blend of refined luxury and relaxed lakeside living in the historic Bond Head community. Soaring 10' main-floor ceilings and a dramatic 20' great room create an immediate sense of scale and light. The open-concept kitchen features a servery and walk-out to a wraparound deck-perfect for entertaining or quiet mornings by the water. The main-floor primary suite is a private retreat, complete with walk-in closet, spa-inspired ensuite, walk-out access, and serene lake views. Upstairs, a stylish sitting lounge with built-in minibar opens to a rooftop terrace offering unparalleled panoramic views of Lake Ontario. An oversized, private backyard provides approximately 2,000 sq ft of outdoor living space, including a covered entertainer's deck. Additional highlights include main-floor laundry, abundant storage, and two attached garages (one with carport). A rare opportunity to own a truly exceptional home in one of Newcastle's most coveted waterfront locations. (id:47351)
4555 Glen Roy Road
South Glengarry, Ontario
Welcome to this charming raised bungalow retreat, perfectly perched on nearly an acre of land the ultimate mix of privacy, space, and comfort. From the moment you arrive, the extended driveway and impressive two-car garage set the stage for a property thats as practical as it is inviting. Stroll up the concrete steps and through the front entrance, where a generous foyer welcomes you into your new country lifestyle. To the right, you'll find a cozy office nook ideal for remote work, reading, or even a hobby space. Step further in and discover the bright living room, anchored by a propane fireplace and sun-filled windows, seamlessly flowing into the dining area. At the heart of the home is the cheerful culinary area, with an eat-in space, featuring an island with quartz counters, abundant cupboards, a propane stove, a wine fridge, and a picturesque view of your backyard oasis. Better yet, theres a walkout to a charming enclosed porch, perfect for morning coffee, evening wine, or simply soaking in the serenity. The main floor also offers two additional bedrooms, including a spacious primary suite with an ensuite, giving you a private retreat at the end of the day. Head downstairs to the fully finished basement, where you'll find a welcoming family-room, two more bedrooms, a full bathroom, and ample storage space ideal for guests, extended family, or creating your dream rec. room. With its private setting, spacious layout, and modern country charm, this property is more than a home, it's a lifestyle. Please allow 24 business hrs irrevocable with all offers. (id:47351)
