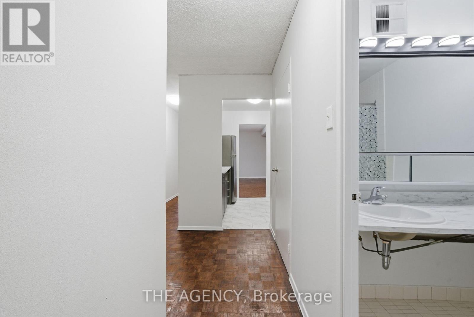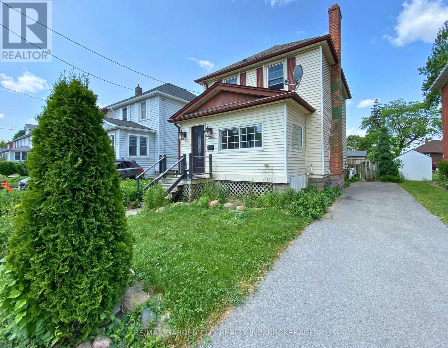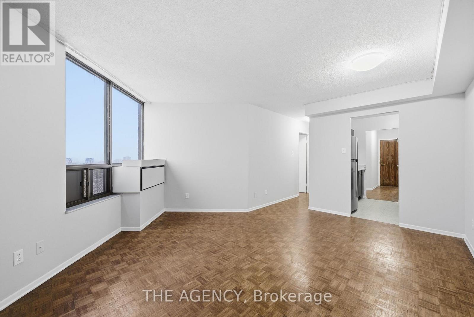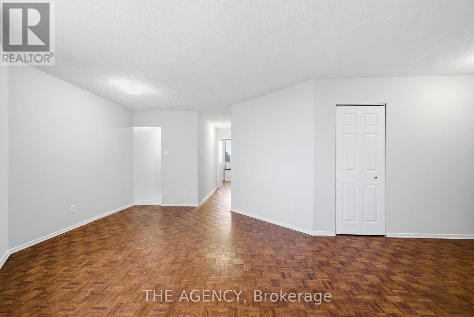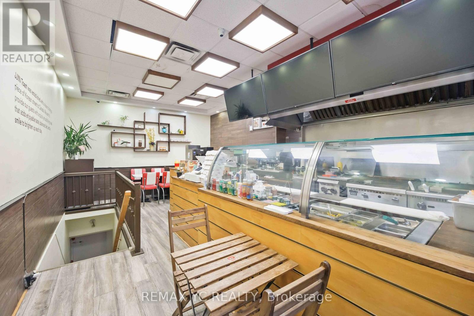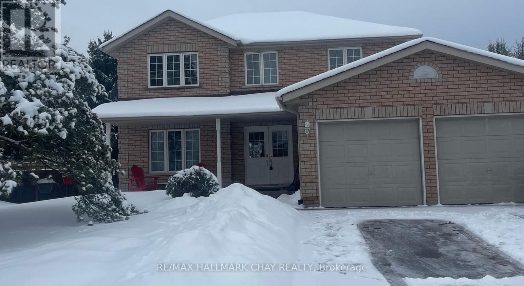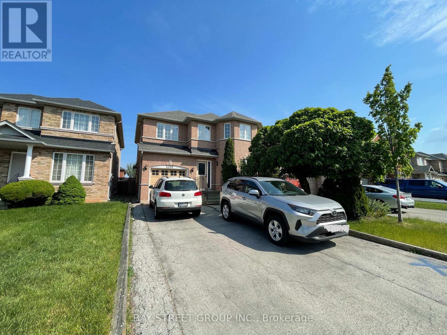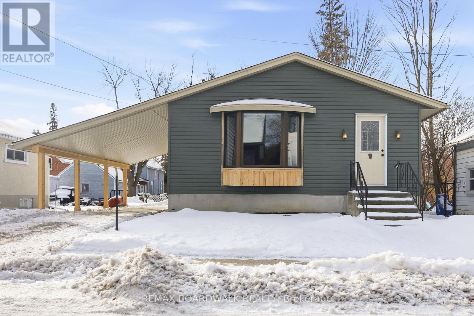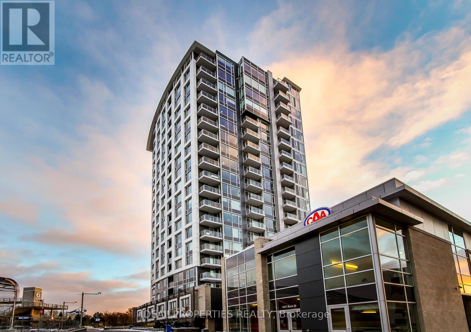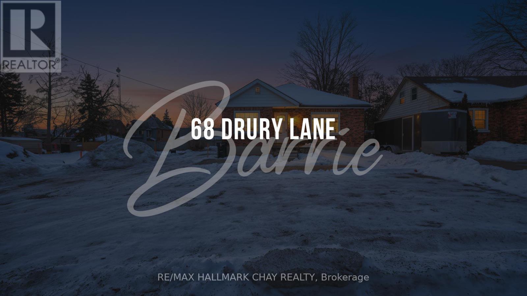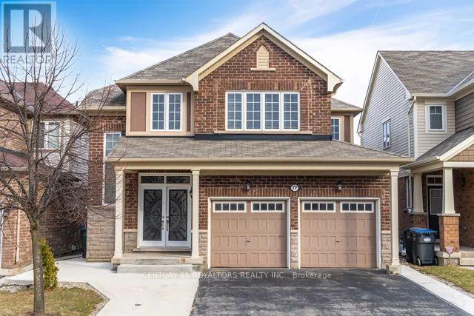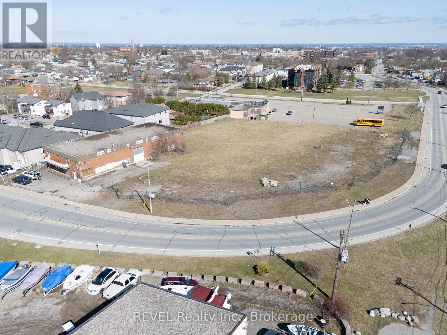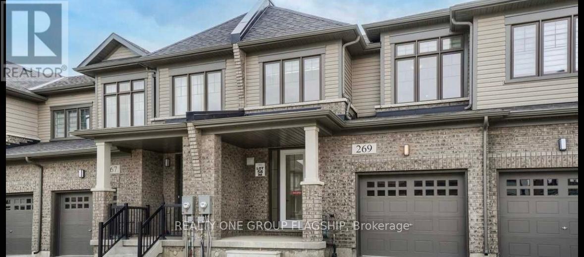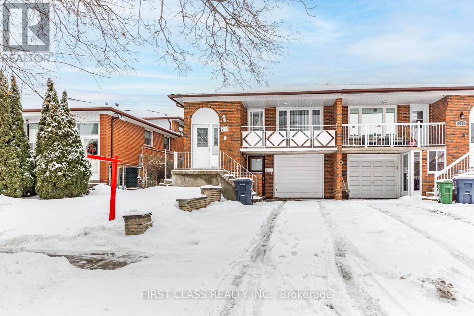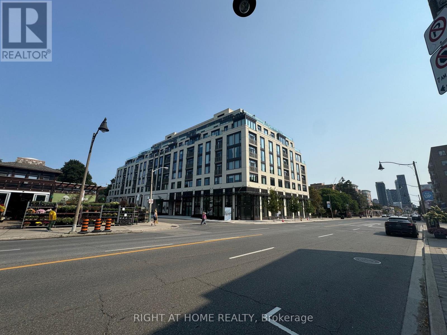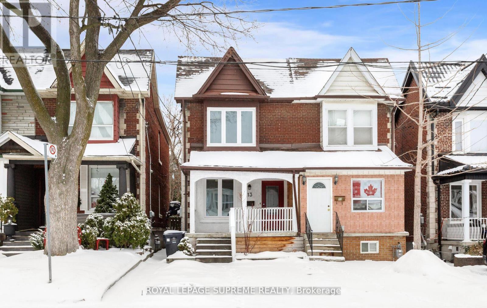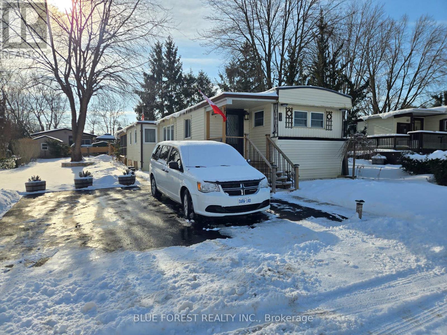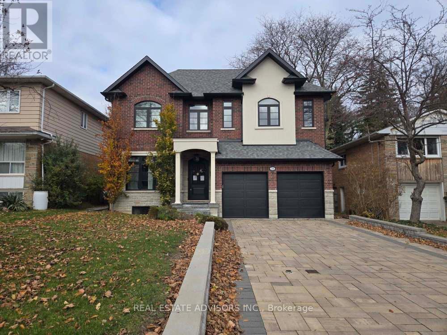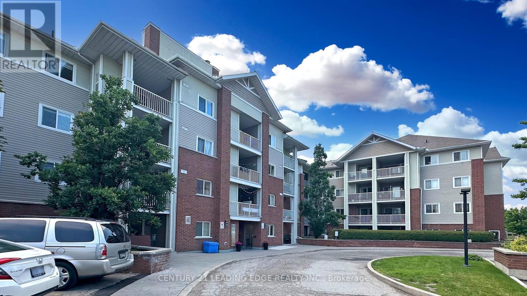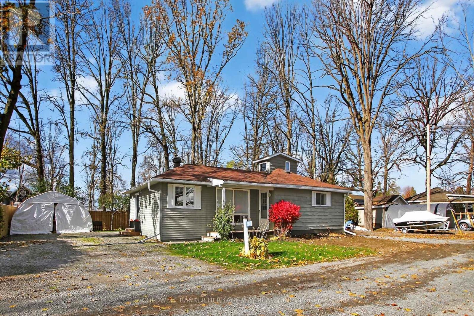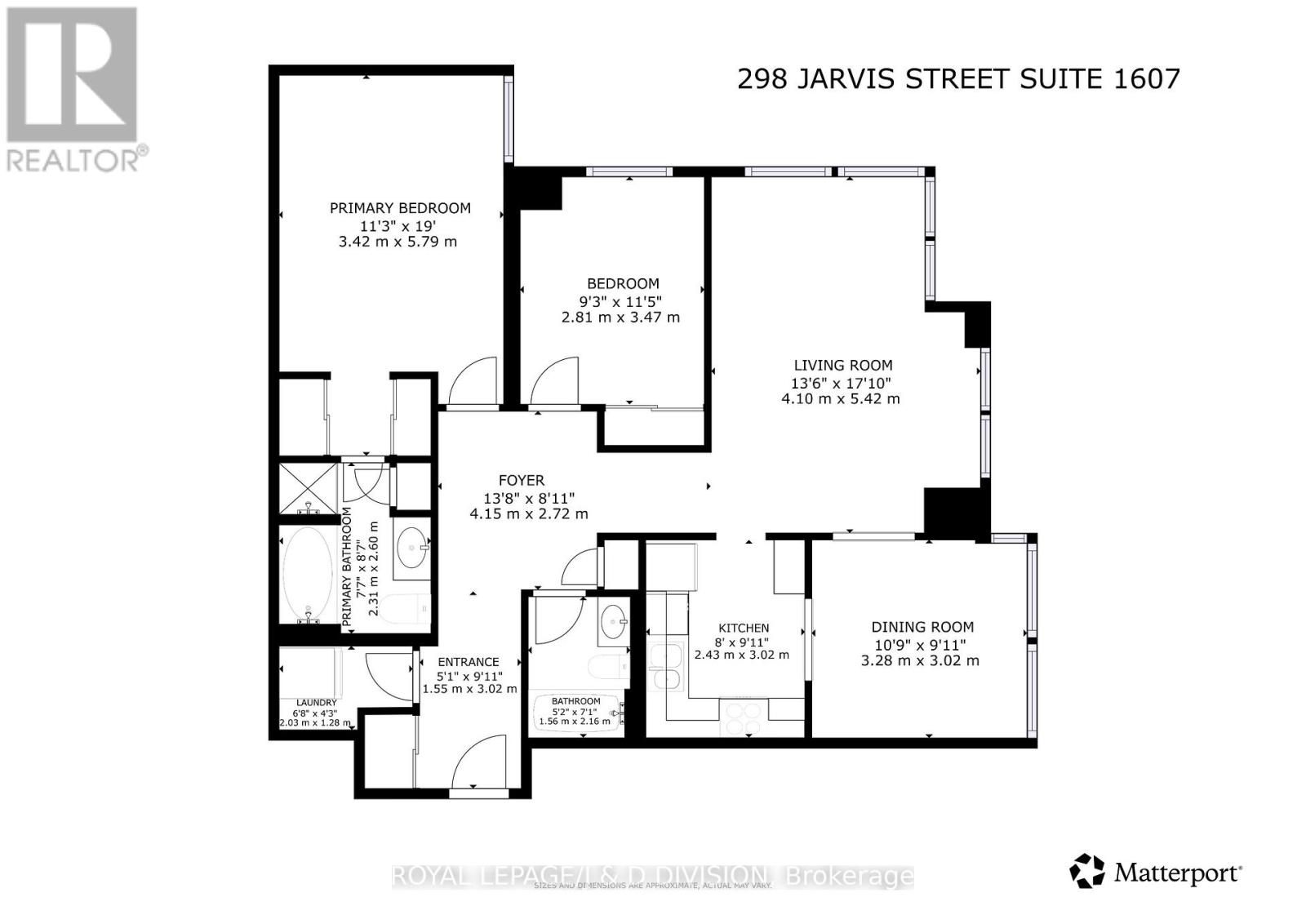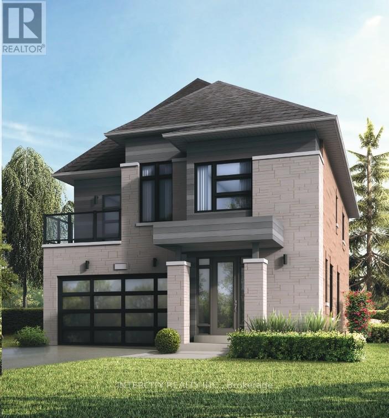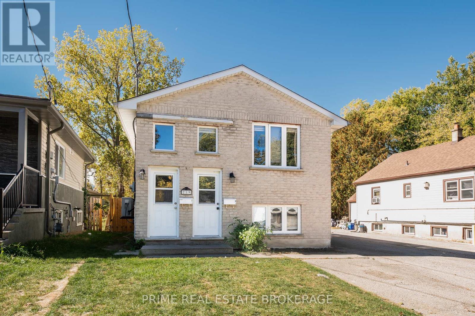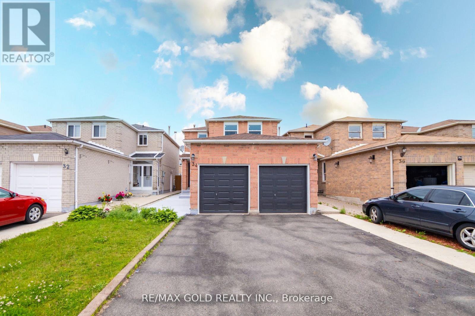2607a - 2350 Dundas Street
Toronto, Ontario
Welcome to The Crossways - perfectly positioned between the Junction Triangle and High Park. This sun-filled 1-bedroom suite offers breathtaking CN Tower views, creating a serene backdropfor everyday living. The well-designed layout features a spacious bedroom with ample storage, an open-concept livingand dining area, and large windows that flood the space with natural light while framingstunning Eastern views of The City. Enjoy unmatched transit access with the UP Express and TTC subway literally at your front door, making downtown, Pearson Airport, and the rest of the city effortlessly accessible. An ideal opportunity for those seeking comfort, convenience, and captivating views in one ofToronto's most connected neighbourhoods. (id:47351)
243 Geneva Street
St. Catharines, Ontario
Experience contemporary living in this beautifully updated home, designed with both style and practicality in mind. The main level features an effortless flow from the modern kitchen into the dining and living areas, where a fireplace creates a warm and inviting focal point. From the kitchen, step directly into the fully fenced backyard-ideal for entertaining or relaxing outdoors. A functional mudroom adds everyday convenience for an active household.The upper level offers three well-appointed bedrooms and a spa-inspired four-piece bathroom with a soaking tub. Downstairs, the fully finished basement expands the living space with a comfortable bedroom, a bright den perfect for a home office, a recreation room, a three-piece bathroom, and a laundry area.Ideally situated near Fairview Mall, Costco Business Centre, schools, parks, community centres, and public transit, this home delivers a seamless blend of comfort, style, and accessibility. (id:47351)
2709a - 2350 Dundas Street
Toronto, Ontario
Welcome to The Crossways - perfectly positioned between the Junction Triangle and High Park. This sun-filled 1-bedroom suite offers breathtaking lake views, creating a serene backdrop for everyday living. The well-designed layout features a spacious bedroom with ample storage, an open-concept livingand dining area, and large windows that flood the space with natural light while framing stunning western views of Lake Ontario. Enjoy unmatched transit access with the UP Express and TTC subway literally at your front door, making downtown, Pearson Airport, and the rest of the city effortlessly accessible. An ideal opportunity for those seeking comfort, convenience, and captivating views in one ofToronto's most connected neighbourhoods. (id:47351)
1003a - 2350 Dundas Street
Toronto, Ontario
Welcome to The Crossways - perfectly positioned between the Junction Triangle and High Park.This sun-filled 1-bedroom suite offers breathtaking city views, creating a serene backdrop for every day living. The well-designed layout features a spacious bedroom with ample storage, an open-concept living and dining area, and large windows that flood the space with natural light while framing stunning views of The City. The well-designed layout features a spacious bedroom with ample storage, an open-concept living and dining area, and large windows that flood the space with natural light while framing stunning views of The City. Residents can enjoy an indoor pool, outdoor sun deck and 24/7 security as well as on-site maintenance. An ideal opportunity for those seeking comfort, convenience, and captivating views in one of Toronto's most connected neighborhoods. (id:47351)
792 Bathurst Street
Toronto, Ontario
Location! Location! Location! Well-established restaurant located in a prime, high-traffic area just 1-minute walk to Bloor Street with subway access directly across the street. Surrounded by three major schools within a 5-10 minute walk, generating consistent foot traffic throughout the day. Cozy dine-in space with seating for 12 customers, plus strong takeout and delivery potential. Features a 10-ft commercial kitchen exhaust hood, and a fully functional prep area in the basement with a walk-in cooler-ideal for efficient operations and menu expansion. Perfect opportunity for owner-operators or investors looking for a turnkey restaurant in a premium location. Pizza, submarine sandwiches, Italian sandwiches, and other Italian foods are not permitted uses. (id:47351)
16 Brian Crescent
Adjala-Tosorontio, Ontario
Fantastic family home in the charming community of Everett! Set on an impressive 82 X 149 ft fenced lot, this property offers the perfect blend of comfort, space, and convenience - ideal for growing active families! Featuring 3+2 bedrooms, 4 baths, this freshly painted home boasts a bright and functional layout. The heart of the home is a well appointed kitchen with s/steel appliances, (brand new fridge!), gas stove, and is seamlessly connected to open living and dining areas, perfect for everyday living and intertaining. Kitchen walks out to a massive deck where barbeques will be a charm for guests to gather. Upstairs you will find 3 spacious bedrooms including a private primary suite with walk in closet and ensuite, while the lower level offers a 4th and 5th BR, 3 pc washroom. Additional highlights include a double car garage with ample driveway parking, expansive yard with endless potential for outdoor play, or even a pool. Well located to top rated schools, Tosorontio Public, and Banting High school in Alliston. Everett is nicely positioned for visits to Wasaga Beach (30 minutes), Barrie for recreation activities, shopping, restaurants, etc, and Alliston is a 10 minute drive for groceries. (id:47351)
2136 Golden Orchard Trail
Oakville, Ontario
Just Renovated and Professional Cleaned! Carpet- Free above ground level! Desirable Home On Child Friendly Street In West Oak Trails Community. 3 Good Sized Bedrooms and 4 Washrooms. Master W Ensuite. Liv/Din W Cozy Corner Fireplace & Hardwood. Kit F/ Ss Appls W Plenty Of "Pantry" Space. Main Floor F/ Crown Mouldings. Professionally Finished Basment W/Den & 3 Pcs Bath. Fully Landscaped Backyard With Deck. No Sidewalk On Driveway, 2 Parking On Drive Way.Close To The New Hospital, Glen Abbey Community Centre, The Top Rated Garth Webb High School And Shopping. (id:47351)
12 Prince Street
Carleton Place, Ontario
Welcome to this beautifully maintained split-level home located in one of Carleton Place's most desirable neighborhoods. Offering 3 spacious bedrooms and 1 full bathroom, this property is perfect for families, first-time buyers, or anyone looking to enjoy small-town living with modern comforts. Step inside to discover a thoughtfully designed custom kitchen with high-end finishes, ample cabinet space, ideal for both everyday living and entertaining. The open and airy layout provides a warm and welcoming atmosphere, with natural light flowing throughout the main living spaces. Downstairs you'll fine the finished lower level which offers flexible living space, plus 2 extra bedrooms. Outside, enjoy a lovely yard with mature trees and space for gardening, play, or relaxation. The home's location is a true standout, just a short walk to Carleton Place's vibrant downtown, where you'll find restaurants, shops, parks, schools, and all the amenities you need. (id:47351)
1408 - 1035 Bank Street N
Ottawa, Ontario
Experience refined urban living in this magnificent 1-bedroom plus den residence boasting breathtaking panoramic views of the Rideau Canal and the Glebe skyline. Bathed in natural light from its coveted south, and east exposure, this elegant suite combines contemporary design with timeless sophistication.The spacious open-concept layout showcases engineered hardwood flooring, premium stainless steel appliances, and a custom-enlarged primary bedroom with two impressive closets. Every detail has been thoughtfully curated to elevate comfort and style, from the in-suite laundry to the secure underground parking and storage locker.Nestled in one of Ottawa's most sought-after destinations, Lansdowne Park, residents enjoy effortless access to fine dining, boutique shopping, the movie theatre, and the picturesque Canal pathways. The building's exclusive amenities include a state-of-the-art fitness centre and beautifully appointed common spaces designed for modern luxury living.Immediate occupancy available - indulge in the ultimate lifestyle where sophistication meets convenience. (id:47351)
68 Drury Lane
Barrie, Ontario
Welcome to your ideal retreat-a beautifully preserved brick bungalow that exudes classic elegance and thoughtful modern enhancements. Crafted with a durable all-brick and timeless architectural appeal, this home has been meticulously cared for and upgraded to deliver contemporary living at its finest Enter through the front door and be greeted by a bright, spacious eat-in kitchen, completely transformed in 2017. Highlights include a generous center island perfect for gathering, luxurious granite surfaces, custom soft-close cabinetry, recessed pot lighting, and premium stainless steel built-in appliances-all staying with the home for an effortless transition. The main-level bathroom was also elegantly renovated in 2017, offering modern fixtures, tasteful tiling, and everyday convenience. Major mechanical updates provide lasting reliability: a new architectural shingle roof in 2016, a high-efficiency forced-air furnace installed the same year, complete electrical rewiring in 2004 featuring a 100-amp breaker panel replacement vinyl windows throughout in 2004, and enhanced attic insulation in 2012 for improved energy efficiency .A convenient separate side entrance leads to the lower level, presenting outstanding opportunity to finish a legal accessory apartment-perfect for multi-generational living, hosting visitors, or creating a private home office space. The well-designed floor plan blends traditional bungalow warmth-inviting bedrooms, abundant daylight, and convenient one-level flow-with ample room to customize and grow. Nestled on a spacious lot in a thriving Barrie neighborhood, you'll enjoy easy access to shopping, schools, green spaces, recreational facilities, and public transportation. This charming property offers the perfect balance of move-in-ready comfort and exciting future potential. Make it yours-book your exclusive showing now and step into the next chapter of your story! (id:47351)
77 Enford Crescent
Brampton, Ontario
Don't Miss This Gorgeous Home, 4+2 Bedrooms Legal Basement Loft Premium Elevation With No Sidewalk, High Quality S/S Appliances, Modern Kitchen W/Marble Countertops, Backsplash, Updgraded Kitchen, M/Bedroom With W/I Closets & 5 Piece Ensuite, Pot-Lights, Double Door Entry. Concrete Wrap Around & Seperate Entrance To The Basement. Close To Schools, Go Station & All Amenities. (id:47351)
75 Ormond Street S
Thorold, Ontario
Located near the downtown core and just minutes from the Welland Canal Waterway, 75 Ormond Street South presents an outstanding opportunity with exceptional exposure! This solid, free-standing building sits on 1.7 acres and features approximately 5,800 sq. ft. of usable space, including nearly 4,000 sq. ft. of open industrial area. This property includes a large outdoor storage space at the rear and an expansive parking area.The building boasts impressive 17-20 ft. clear height ceilings and a grade-level shipping door, ideal for industrial operations, a front entrance and a second level with office space, a kitchen and bath. Situated in the heart of Niagara's thriving and growing community, this industrial space offers convenient access to historic parks and trails, transit, major highways, and a wealth of amenities including schools, restaurants, and shopping. Located less than 10 minutes from the Welland Canal Trail, Brock University, Niagara College, the Pen Centre, Outlet Niagara, and the Meridian Centre, this property is a prime choice for businesses looking to grow in a dynamic and accessible location. 1-2 year lease term. TMI 1200 a month. Tenant responsible for their own maintenance. (id:47351)
269 Provident Way S
Hamilton, Ontario
Family Home Townhouse In The Emerging Community Of Mount Hope. No Homes In The Back. 3 Bedrooms, 2.5 Baths, Open Concept Main Area With High 9Ft Ceilings, Hardwood And Broadloom Flooring Throughout, Eat-In Kitchen With Stainless Steel Appliances. Spacious Principal Bedroom W/ Walk-In Closet And Large Ensuite. Close To Highways, Shopping (id:47351)
211 Shawnee Circle
Toronto, Ontario
Opportunity knocks with this spacious semi-detached backsplit 5 home sitting on a rare 30x150 ft deep lot, offering exceptional flexibility for large families, multi-generational living, or investment potential. With 5 bedrooms, 3 bathrooms, two separate entrances, and a layout that allows for possible rental to up to three families. main floor features a bright and oversized living room with a walk-out to an open balcony. kitchen comes equipped with appliances and connects to a breakfast area and dedicated dining room. upper level offers three generous bedrooms, all with windows and closets, and a full 5-piece bathroom. At lower level two additional bedrooms and a 3-piece bathroom, along with a large family room featuring a fireplace and sliding doors that walk out to a deck. Two separate entrance from the garage and side of the house. Ideal for extended family or rental use. finished walk-out basement includes another 3-piece bathroom, rough-in for a future laundry room, and a second kitchen (no appliances), with direct access to the backyard-adding even more versatility and income potential. Prime location close to TTC, highway 404 & 401, schools, parks, shopping, and community amenities, offering excellent convenience and accessibility for commuters and families alike. A solid property with size, depth, and long-term potential in a well-established Toronto neighbourhood. (id:47351)
313 - 3 Strathgowan Avenue
Toronto, Ontario
Luxurious Brand new Condo Located Near Shopping Mall & Lawrence Subway Station W. Great layout, High Quality Finished W. Vinyl Floor Through Out, Granite Kitchen Countertop & Backslash, And Outdoor Space. 24Hrs Concierge Service, Gym, Party room And Much More. Additionally, this suite includes a Whirlpool Stacked Washer and Dryer for your convenience, as well as window coverings for privacy and comfort .Great Value You Must Visit In Person! UTILITIES: Water and Hydro extra / Heating included. Parking is 200$ extra incase of request. (id:47351)
13 Royal Street
Toronto, Ontario
Welcome to this inviting 3-bedroom, 2-bathroom home offering a perfect balance of comfort andcity living, featuring a spacious renovated eat-in kitchen with modern stainless steelappliances ideal for everyday living and entertaining, three well-sized bedrooms, and two fullbathrooms for added convenience, plus a finished basement with a spare bedroom and amplestorage-perfect for guests, a home office, or extra living space-while outside, a privatebackyard provides a peaceful spot to relax or host friends, all ideally located near St. ClairWest with the St. Clair streetcar line and public transit literally at your doorstep, justminutes to the subway, along with easy access to shops, parks, and everyday amenities, andwithin walking distance to four popular local breweries and the vibrant Stockyards andJunction neighborhoods, making commuting, errands, and lifestyle enjoyment effortless. (id:47351)
88 - 3100 Dorchester Road
Thames Centre, Ontario
Beautifully maintained retirement home in a sought-after, year-round mobile home park. Situated on a spacious lot, this property boasts a double-wide paved driveway and landscaped grounds accented with mature trees, shrubs, and vibrant flowers. The home offers 3 bedrooms and 1 bathroom, with numerous updates throughout, including modern kitchen cabinets, updated counter tops, stylish flooring, central air conditioning, and a newer furnace. Located in a peaceful, well-managed park in the desirable Dorchester area, this home combines comfort, convenience, and 55+ community. Just minutes from London and with quick access to Highway 401, its an ideal location. The land lease covers municipal taxes, water testing, and garbage/recycling services. The lease is $802.38 per month, (Lot Fees, Municipal Taxes, Water and Sewer Testing, Garbage P/U , street lighting, Snow Removal). (id:47351)
20 Arrowstook Road
Toronto, Ontario
Stunning modern custom home in prestigious Bayview Village on a 50x151 ft lot with 5,000+ sq. ft. of premium living space. Features include sleek contemporary finishes, custom millwork, a mudroom with garage access, and four spacious bedrooms each with its own ensuite. The walk-up basement offers a separate living area and private guest suite. Enjoy year-round entertaining under the covered backyard pavilion. Steps to Bayview Village Shopping Centre, transit, and major highways. (id:47351)
123 - 5235 Finch Avenue E
Toronto, Ontario
Welcome to Unit 123 at 5235 Finch Ave E, a spacious and fully furnished 2-bedroom + den suite on the ground floor-no need to worry about elevators or stairs. This move-in-ready home features an open-concept living and dining area with a walkout to a private balcony, plus an oversized den ideal for a home office or baby room. Enjoy unbeatable convenience with easy access to grocery stores, medical offices, public transit, schools, and religious centres, and walking distance to Woodside Mall. Located minutes from Hwy 401, Scarborough Town Centre, and with TTC at your doorstep, this location truly delivers. The building offers onsite security patrols for added peace of mind, making it a perfect choice for couples or small families. Don't miss out on this exceptional opportunity. (id:47351)
110 Elm Avenue
Beckwith, Ontario
Welcome to this delightful three-bedroom home ideally located directly across the road from beautiful Mississippi Lake with public access moments away. Offering a blend of comfort and convenience, this adorable home is just minutes from town amenities while providing the serenity of lakeside living in a quiet and friendly community. The interior features a warm and inviting atmosphere with bright, open concept living, a large foyer off the patio door which could be converted to a dining space, generous sized bedrooms and a convenient 2 piece ensuite with laundry off the primary bedroom. Outdoors, the private backyard creates a welcoming retreat, complete with a fire pit and cozy ambience - perfect for relaxing or entertaining.Three versatile outbuildings; a nearly new Amish built shed and large Igloo shed provide ample storage plus the adorable log building adds character and charm. With its desirable location, appealing character, and peaceful setting, this property presents an exceptional opportunity for those seeking a comfortable and affordable home with views of the water and the convenience of being minutes from Carleton Place (id:47351)
1607 - 298 Jarvis Street
Toronto, Ontario
An absolutely wonderful layout is a highlight of this spacious (approx. 1170 sq. ft.) 2+1 bedroom/2 bathroom Downtown Toronto Garden District condominium. The prime south west corner offers bright panoramic city skyline views. Features include a formal entrance hall and foyer with ample closets, living room with both south and west views. A formal separate dining room with corner windows is a "bonus room" and could also be utilized as a family room, den or 3rd bedroom. Modern white kitchen features both Bosch and Miele S/S appliances. Principal Bedroom has accent lighting, two double mirrored closets & 5 piece ensuite. Second bedroom with mirrored closet & south views. Main 4 piece bath. Walk-in laundry room. Finishes include hardwood strip floors, crown mouldings, track and accent lighting, prime parking & storage room. Walk to Eaton Center, Historic Parks, MLG Loblaws, TMU, subway, restaurants and all centre city attractions. (id:47351)
13 Keyworth Crescent
Brampton, Ontario
Welcome to the prestigious Mayfield Village by Remington Homes! Discover The Bright Side community, where modern design meets timeless elegance. This brand-new Coquitlam Model offers 2,541 sq. ft. of thoughtfully designed living space, showcasing the quality craftsmanship Remington Homes is known for.Enjoy 9.6 ft smooth ceilings on the main level and 9 ft ceilings on the second floor, creating a bright and spacious feel throughout. The main level features 3" hardwood flooring (excluding tiled areas), with hardwood continuing through the upper hallway. The family room is anchored by a stylish 50" fireplace, perfect for everyday living and entertaining.The kitchen boasts extended-height cabinetry, a rough-in gas hookup, and an ideal layout for hosting and cooking. The semi-ensuite and 4th bedroom ensuite have been upgraded with showers instead of tubs. Additional highlights include 200-amp service and look-out windows, providing an extra-bright basement.A beautiful blend of space, light, and refined finishes-this home is ready to impress. (id:47351)
219 Emerson Avenue
London South, Ontario
Welcome to 219 Emerson Avenue - a purpose-built duplex that not only delivers convenience andversatility, but also stands out as a strong cash-flowing investment. With projected rents of $1,950 +utilities for the upper unit and $1,950 + utilities for the lower unit, this property is forecasted to generate just over $47,000 in annual rental income, operating at an impressive 5.7% cap rate. Each of the twospacious 2-bedroom units features in-suite laundry, separate gas and hydro meters, and ample on-siteparking - high-demand features that support premium market rents. Sitting on a deep lot in one ofLondon's most convenient pockets, the home is minutes from Victoria Hospital and surrounded byrestaurants, shopping, and essential amenities, offering the perfect blend of comfort and accessibility.Delivered with full vacant possession, this duplex gives investors the rare advantage of selecting their owntenants at true market rates. Depending on how quickly you act, you may still have the opportunity to stepin and place your own tenant - or even take over one of the units for an ideal house-hack setup whileenjoying a move-in-ready home. Whether you're building your portfolio or looking for a smart way to reduce living costs, 219 Emerson Avenue is a versatile, income-generating opportunity you won't want to miss. (id:47351)
34 Meadowlark Drive
Brampton, Ontario
Welcome to this gorgeous detached, Freshly painted, fully renovated 3+1 bedroom, 4 bathroom home with a double car garage, located in one of Brampton's most desirable family-friendly neighbourhoods. This stunning home features luxurious upgrades throughout, including large porcelain tiles, stylish pot lights inside and out, a modern open-concept kitchen, new windows, and new A/C system. The spacious layout and finished basement offer plenty of room for your family's comfort and entertaining needs. Nestled in a peaceful and well-established community, this home is surrounded by excellent schools, beautiful parks, shopping centers, grocery stores, hospitals, and easy access to major highways. Enjoy the perfect balance of comfort, convenience, and modern living - a must-see property that truly stands out! (id:47351)
