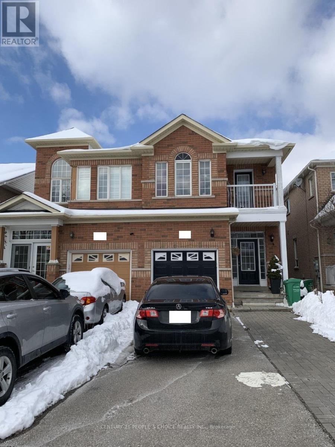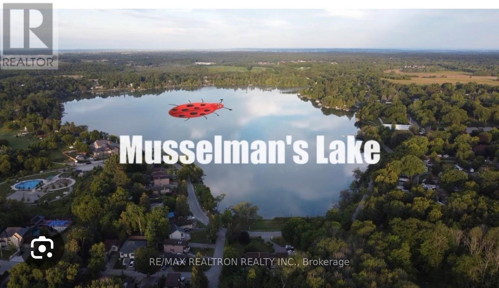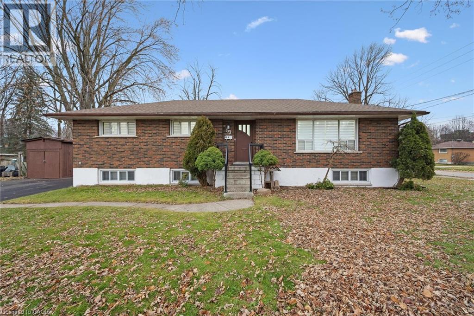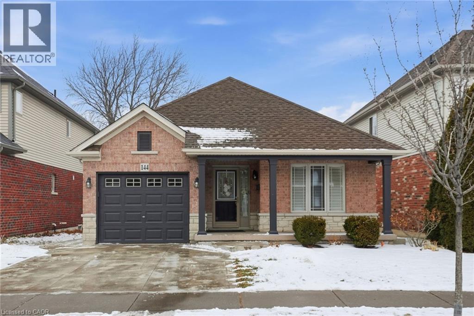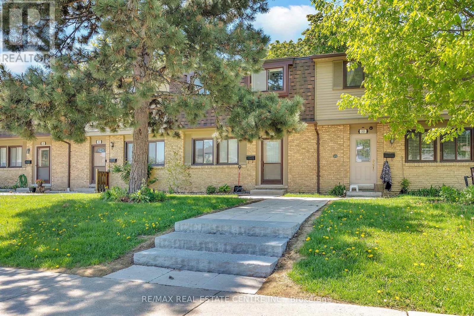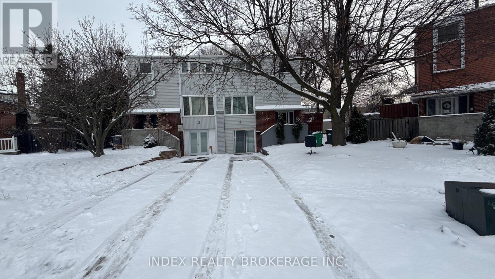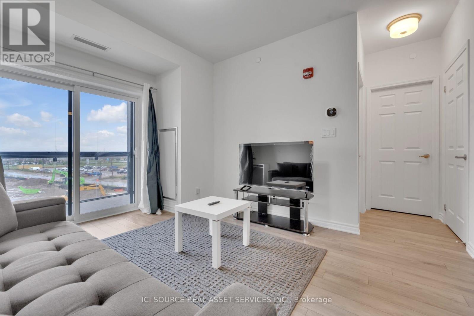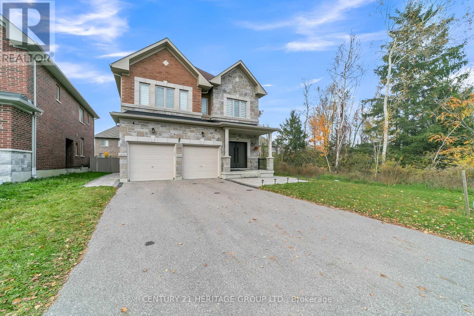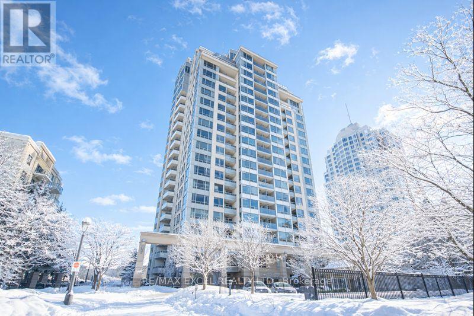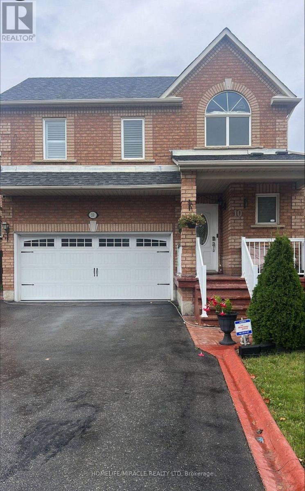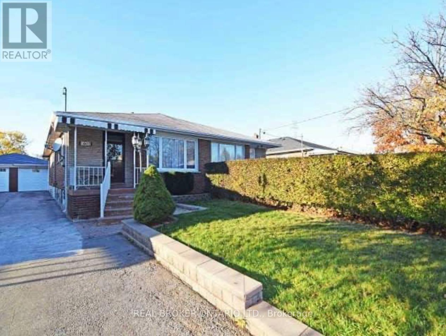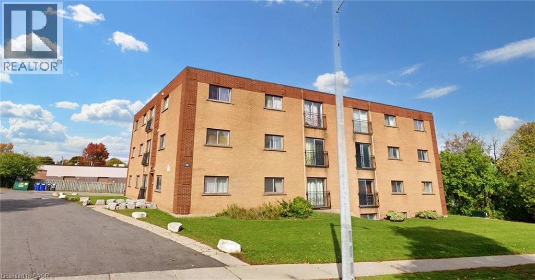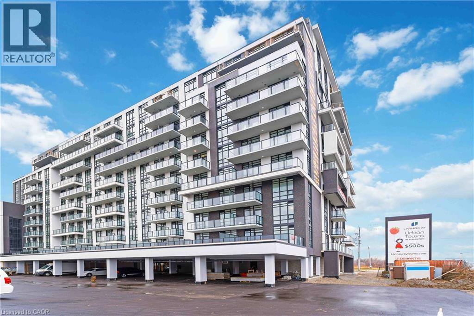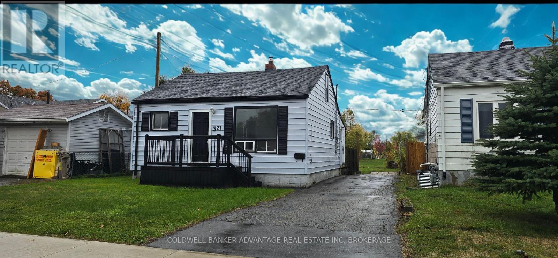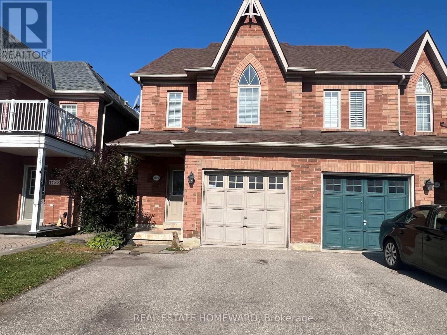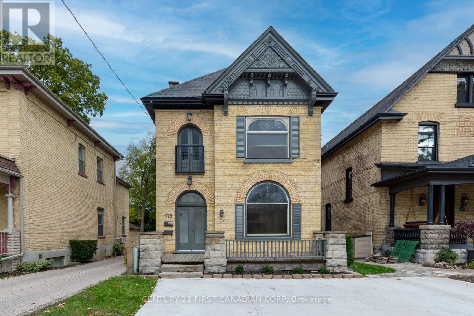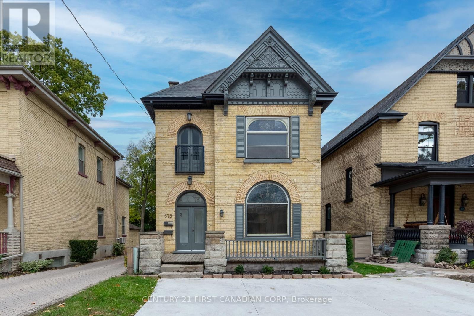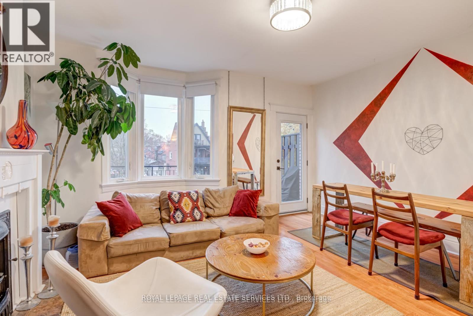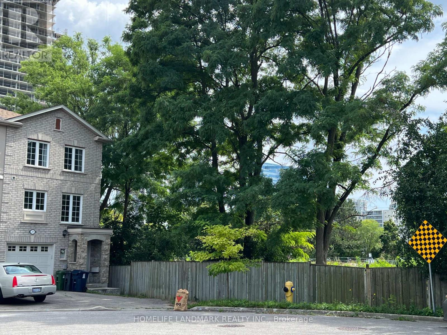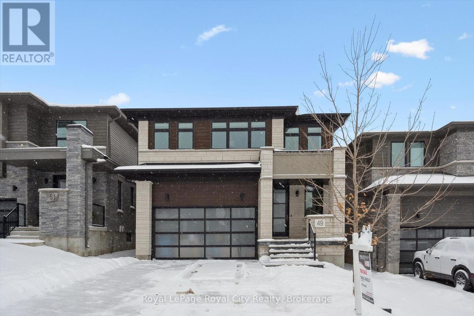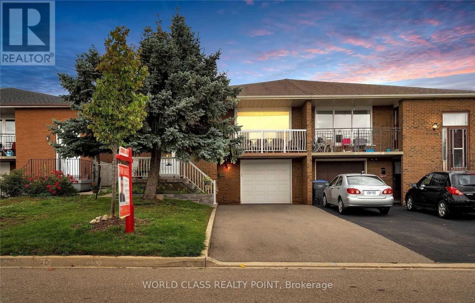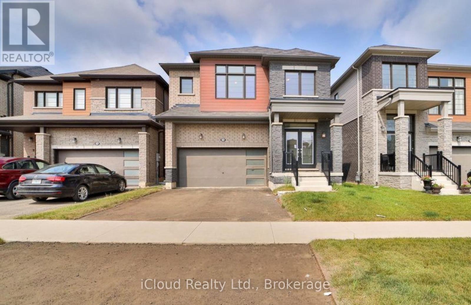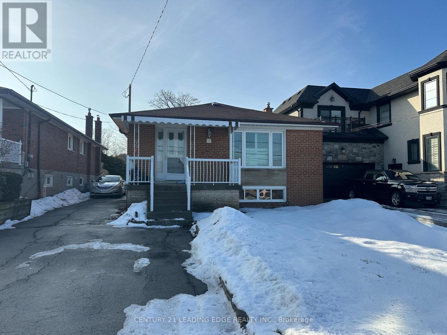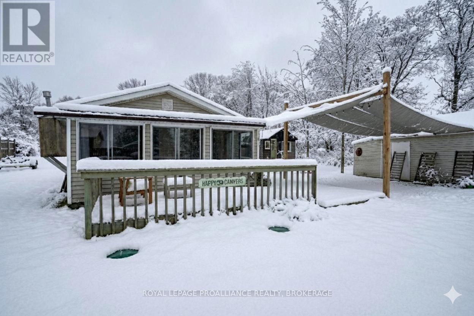Bsmt - 40 Palm Tree Road
Brampton, Ontario
NEW LEGAL BASEMENT APARTMENT. Modern, Spacious 02 Bedroom + 04 Pc Full Washroom, Basement Apartment with Separate Entrance at The Excellent Location of Lakeland Area of Brampton (William PKWY/Bovaird/Hwy410). Open Concept Kitchen With Cabinets And Storage, Combined Living And Dining Room. Laminate Floor Throughout, No Carpet. Laundry Facility (Full Size Washer & Dryer). Newly Painted, Very Clean. 01 Parking Spot (Driveway) is included. Tenant has to pay Monthly rent + portions of Utilities. Few Steps to Bus Stoppage, Bus route, Brampton Transit, Go Transit. Adjacent To Hwy 410, Trinity Mall, Bramalea City Centre Mall, Schools, Banks, Canadian Tire, Rona, Home Depot, Fresco, No-frills, Food Basics, Ocean, Walmart, Hospital Etc., Family or Working Professionals are preferred. (id:47351)
49 Connor Drive
Whitchurch-Stouffville, Ontario
Wow! Developer And Builder Attention**Rare Lakefront Building Permit Approved Lot Back Upon Musselman Lake Nestled In A Quiet Lakeside Community In Rural Whitchurch-Stouffville**50 x112 Ft. Beautiful Table Lot Building Permit Newly Approved Up To Well-Designed 2700 Sq.Ft. 2-Storey Beautiful Home With Walk-Out Basement Direct Access To The Lake**Building Permit No.:PRSF24250411-BD1 Stouffville**Build Your Dream Home Immediately**Don't Miss This Rare Direct Lakefront Huge Potential Land For Building Brand New Dream Luxuary Home With Astonishing Beautiful Unobstructed Lake Views To Enjoy A Happy And Joyful Entertainment Life**This Is A Authentic Hidden Gem Just Minutes From Hwy 404, Stouffville GO Transit Station And Stouffville Amenities! **Municipal Water Supply Available To The Lot**Direct Access To The Lake** Close To Community Areas Like Coultice Park**Next To Fishbone By the Lake With Espresso Bar & Restaurant**This Lakefront Tranquility Living Just At Door**Rare To Be Missed Out, Must See! (id:47351)
53 Nicklin Crescent
Guelph, Ontario
Newly renovated LEGAL DUPLEX - Three bedrooms up, three bedrooms down and comes completely vacant! Live in one half and rent the other or choose your tenants for both units and start at market rents from day one. The home has just been renovated - new 6-car asphalt driveway, all new porcelain tile in the entranceway, kitchen and hallway. New laminate flooring in the living room, dining room and all three main level bedrooms, new kitchen with quartz counters and stainless steel appliances, new bathroom vanity with stone counters, new tub with all new tile surround. There is also newer trim, crown moulding and added pot lights. There is a private rear entrance to the three-bedroom basement apartment with an updated kitchen, laminate flooring in the family room and all three bedrooms which are a fantastic size. There is a very convenient self-contained shared laundry with private access for each unit. Situated on a corner lot, surrounded by parks, employment and the Conestoga Guelph campus. A rare find! (id:47351)
144 Sumner Crescent
Grimsby, Ontario
Welcome to 144 Sumner Crescent, a beautiful luxury bungalow built in 2009, just steps from Grimsby Beach. Nestled on a mature, landscaped lot, this 2+1 bedroom, 3-bathroom home offers over 1,300 sqft on the main level plus a fully finished lower level giving a total of 2,600 sqft of living space - perfect for families, downsizers, or those seeking peaceful lakeside living. The open concept main floor features hardwood and ceramic flooring, California shutters, and a bright living/dining area flowing into a functional eat-in kitchen with a large island with breakfast bar, built-in pantry with pull-outs, and direct access to the backyard. The spacious primary bedroom offers a walk-in closet and 3-piece ensuite with a walk-in shower, while a second bedroom, 4-piece bathroom, and main-floor laundry complete this level. The fully finished lower level expands the living space with a large recreation room, third bedroom or office, and a 3-piece bathroom - ideal for guests or a potential in-law suite. Step outside to a private, fully fenced oasis with deck, patio, in-ground sprinkler system, garden shed, and beautifully maintained perennial gardens filled with hydrangeas. Additional features include a single-car garage with inside entry, double-wide driveway, ample storage, and neutral decor throughout. Located on a quiet crescent with easy access to the QEW, schools, parks, pickleball courts, and the lakefront, this stunning home combines modern comfort with small-town charm. Experience luxury, functionality, and lakeside living at its best in this move-in-ready Grimsby gem. (id:47351)
102 - 105 Hansen Road
Brampton, Ontario
Welcome to one of the largest and well-maintained townhomes in the communityan ideal opportunity for first-time buyers, growing families, or those looking to downsize without compromise. This bright and spacious 3+1 bedroom, 2-bathroom home offers over 1,200 sq. ft. of comfortable living space, with thoughtful upgrades and a highly functional layout. The primary bedroom features elegant double-door entry, large windows, and easily fits a king-size bed, while the other two upper-level bedrooms accommodate queen-size beds with ease. Enjoy an updated eat-in kitchen with plenty of natural light and walk-out access to a private fenced yardperfect for outdoor dining or relaxation. The finished basement adds versatility as a home office, recreation room, or additional bedroom. Located just minutes from Highway 410, Bramalea City Centre, and within walking distance to top-rated schools, transit, shopping, groceries, fast food, and Planet Fitness, this home offers unmatched convenience. Community Features: Outdoor swimming pool, Family-friendly atmosphere, Ample visitor parking & Maintenance Fees Include: Rogers high-speed internet, Upgraded cable TV, Water, Roof, window, and door maintenance, Snow removal & lawn care, truly worry-free living year-round! Unit comes with one owned parking space, with the option to reserve a second, plus abundant visitor spots. Dont miss out on this rarely available unit in a well-managed complex. (id:47351)
10 Lynwood Court
Brampton, Ontario
Well Maintained Semi-Detached Home Located on a Quiet Cul-De-Sac, Offering Privacy and a Family-Friendly Setting. This Well-Maintained Residence Features 3 Spacious bedrooms and 2 Bathrooms. The Main Floor boasts a bright and Open Living and Dining Area along with afunctional Kitchen, Perfect for everyday living and entertaining. Upstairs, all Three Bedrooms are generously sized, providing comfort and flexibility for families. Enjoy a Clear, Open View and a Huge backyard ideal for Outdoor Activities and relaxation. A wonderful place to call home in peaceful neighborhood. easy access to transit, Hwy 410, park, School and all Amenities.. (id:47351)
416 - 200 Lagerfeld Drive
Brampton, Ontario
FULLY FURNISHED 1+1 Bedroom Condo Steps From Mt Pleasant Go ! Great Mid-Rise Building, 9 Foot Ceilings, Granite Countertops, Stainless Steel Appliances, Nest Thermostat, Large State Of The Art Balcony W/Retractile Glass And Good Views. High Speed Rogers Internet And Heating Included. Beautiful Party Room, Open Concept With Kitchen, Separate Entrance From Outside To The Party Room.1 QUEEN BED, SOFA CUM BED, ONE SINGLE BED. *For Additional Property Details Click The Brochure Icon Below* ***Landlord is a registered Salesperson with RECO. (id:47351)
Bsmt - 42 Portage Avenue
Richmond Hill, Ontario
Welcome to this stunning 2-year-old home in the prestigious Oak Ridges community! Enjoy this luxurious living space in this very private basement. This spacious home offers 1 bedroom and 1modern bathroom, hardwood flooring throughout, and granite countertops in the kitchen and washrooms. Includes a separate entrance and laundry. Beautifully upgraded with pot lights and premium finishes & brand new appliances. Prime location close to parks, Wilcox Lake, schools, restaurants, public transit, Hwy 404, and more! (id:47351)
413 - 8 Rean Drive
Toronto, Ontario
****Welcome to 8 Rean Dr, an award-winning residence in one of North York's most sought-after neighborhoods-Bayview & Sheppard. Perfect for first-time home buyers, this charming 1-bedroom suite offers incredible value with a smart, super-practical layout that feels instantly like home. Step inside to a bright open-concept living and dining area, with a semi-separated kitchen that keeps the home feeling both connected and cozy.The spacious bedroom features a walk-in closet, giving you the storage you've always wished for. This suite also comes with a locker andparking, making it a rare find at this price point. You'll love the location-steps to the subway, TTC, and quick access to Hwy 401&404, making commuting downtown or uptown a breeze. Directly across from Bayview Village Shopping Centre, you're surrounded by amazing restaurants, grocery stores, cafés, and everyday conveniences. The building itself is known for its excellent security, all-inclusive utilities, plenty of visitor parking, and a full range of quality amenities-everything you need for comfortable, effortless living. Warm, inviting, and incredibly convenient-this is the perfect place to start your next chapter. Welcome home. (id:47351)
10 Pertosa Drive
Brampton, Ontario
BE THE FIRST ONE TO RENT THIS BEAUTIFUL, STUNNING & UPSCALED DETACHED HOME, THE HOME FEATURE GRAND OPEN ENTRANCE,SOLID OAK STAIRS, OPEN ABOVE WITH POT LIGHT , LAMNITE ON MAIN FLOOR , UPPER LEVEL HARDWOOD FLOORING ,LAUNDRY UPPER LEVEL, QUARTZ AT KITCHEN WASH RMS FRESHLY PAINTED & ALSO HOUSE EQUIPPED WITH WIFI SMART THEROSTAT,CLOSE TO ALL AMENITIES,POT LIGHT, NESTLED IN MATURE NEIGHBOURHOOD, AND MUCH MORE , IDLE FOR SMALL FAMILY , LOOKING FOR LONG TERM RENTORS. (id:47351)
Lower - 1602 Coram Crescent
Mississauga, Ontario
Step into this recently renovated 2-bedroom basement apartment, located in a quiet neighbourhood. Both bedrooms are spacious and offer lots of flexibility. The unit features an ensuite laundry room, lots of storage, and a private separate entrance. Located on a quiet street in a peaceful community surrounded by parks and trails. Tons of transit options nearby, as well as easy access to Highway 427, 401 & QEW. Located right by Creekside Crossing, a plaza with several big box stores, groceries, and everything you could need. (id:47351)
76 Brybeck Crescent Unit# 204
Kitchener, Ontario
2 Bedroom plus den on first floor with balcony is available from 1 April or later in Kitchener near downtown for families. All utilities are Inclusive and one parking is included. It will be 1 year lease and location of building is excellent and is close to all facilities. Unit 204 at 76 Brybeck Crescent is priced at 1899 (id:47351)
461 Green Road Unit# 102
Hamilton, Ontario
Enjoy the morning sun in this 1st floor East facing suite offering 1 bedroom, 1 bath that boasts 11-foot ceilings, floor to ceiling windows creating a spacious and luxurious atmosphere. AAA+ tenants. Heat pump is a rental. Required employment letter, last 2 pay stubs, references, rental application and up to date Equifax. (id:47351)
321 Dieppe Street
Welland, Ontario
This beautifully updated property features a fully renovated main floor with new drywall, a brand-new kitchen offering modern cabinetry and fixtures, and a stylishly updated bathroom with plumbing improvements. Wide plank flooring, new interior doors, and professional finishes throughout create a fresh, modern feel. The walk-up attic from the front bedroom provides excellent storage and potential additional living space, with one section already partially finished (approx. 13' x 10.7'). Exterior upgrades include a newly built front deck and fresh paint, adding great curb appeal. Backing onto Bemus Park and located just steps from shopping, schools, transit, and local amenities, this home offers both comfort and convenience. Tenant to pay all utilities. (id:47351)
1129 Hickory Hollow Glen
Mississauga, Ontario
***FULL HOUSE*** Located in the Heart of Meadowvale Village on a Quiet picturesque cul de sac, this home features a inviting open concept with a modern layout and perfect for entertaining. The backyard features awesome outdoor space to enjoy all summer long with a porch, interlock stones, and beautiful garden and cedar shed. In The oversized primary bedroom, you'll find a spacious walk in closet and an updated 3 piece ensuite. The basement boasts an amazing space for a (wo)man cave with a built in bar and large recreation area where you can let your imagination run wild! e perfect location surrounding by parkland and within walking distance to great schools. A short drive away and Heartland Town Centre will let you shop until you drop! Easy access to all major highways and transportation. (id:47351)
578 Waterloo Street
London East, Ontario
THIS IS THE ONE THAT YOU HAVE BEEN WAITING FOR! Stunning turn-key DUPLEX located in the heart of the historic Woodfield district. This beautifully maintained property has been renovated from top to bottom without losing any of its original character and charm. An amazing investment opportunity offering a lucrative return on investment. Perfect for an owner occupied. Live in one unit and have the tenant pay your mortgage! Both units feature high ceilings, stained glass windows, impressive woodwork and gleaming hardwood flooring throughout. Updated kitchens with newer appliances included. Main floor 3 bedroom unit currently rented for $2,400/month plus hydro. Upper floor 2 bedroom unit currently rented for $1,950/month plus hydro (Commencing May 2026). Both A+ tenants. Basement currently rented as storage for $200/month. Convenient in suite laundry. Separate entrances for additional privacy between units. Oversized private concrete driveway with parking for 3 cars. Zoning: R3-2 (allows up to 4 units for potential increased income), OC2 permits for a variety of uses including commercial opportunities. Ideally located within close proximity to great schools, restaurants, public transit, Canada Life Place, Fanshawe College-Downtown Campus, Victoria Park and great shopping along Richmond Row. Time to stop thinking about owning income property and finally call yourself an investor. Do not miss this opportunity to build your real estate portfolio! (id:47351)
578 Waterloo Street
London East, Ontario
THIS IS THE ONE THAT YOU HAVE BEEN WAITING FOR! Stunning turn-key DUPLEX located in the heart of the historic Woodfield district. This beautifully maintained property has been renovated from top to bottom without losing any of its original character and charm. An amazing investment opportunity offering a lucrative return on investment. Perfect for an owner occupied. Live in one unit and have the tenant pay your mortgage! Both units feature high ceilings, stained glass windows, impressive woodwork and gleaming hardwood flooring throughout. Updated kitchens with newer appliances included. Main floor 3 bedroom unit currently rented for $2,400/month plus hydro. Upper floor 2 bedroom unit currently rented for $1,950/month plus hydro (Commencing May 2026). Both A+ tenants. Basement currently rented as storage for $200/month. Convenient in suite laundry. Separate entrances for additional privacy between units. Oversized private concrete driveway with parking for 3 cars. Zoning: R3-2 (allows up to 4 units for potential increased income), OC2 permits for a variety of uses including commercial opportunities. Ideally located within close proximity to great schools, restaurants, public transit, Canada Life Place, Fanshawe College-Downtown Campus, Victoria Park and great shopping along Richmond Row. Time to stop thinking about owning income property and finally call yourself an investor. Do not miss this opportunity to build your real estate portfolio! (id:47351)
168 Dunn Avenue
Toronto, Ontario
Bright & Stylish 3-Bedroom Victorian Apartment in King West. Welcome to this light-filled 2-level apartment occupying the 2nd and 3rd floors of a handsome Victorian home in vibrant King West, near Dufferin and King. Full of charm, architectural details, and natural light, this unique suite offers both style and comfort in one of Toronto's most desirable neighbourhoods. MAIN FEATURES: *Private main-floor entrance with convenient hallway storage*Hardwood flooring throughout (except bathroom)*Two-level layout with 3 spacious bedrooms*Large Terrace with views of the CN Tower*Backyard access with a barbeque*Two-car front pad parking included*On-site laundry (no charge, available 2 days per week). SECOND FLOOR: *4-piece bathroom with west-facing window*Kitchen with stainless steel fridge, KitchenAid gas stove, butcher-block counters, and west-facing window*Bedroom #1 with closet and north-facing window*Beautiful iving room featuring*East-facing bay window*Original decorative fireplace*Walkout to a large east-facing terrace with day and night CN Tower views*THIRD FLOOR:*Bedroom #2 west-facing, with closet and chandelier*Bedroom #3 east-facing with closet, built-in storage, and CN Tower view*UTILITIES & EXTRAS: *Tenant pays 25% of hydro and 25% of gas*Optional internet for $60/month*Available mid-February(flexible). UNBEATABLE LOCATION: Perfectly situated to enjoy everything King West, Queen West, Dundas West, and Roncesvalles have to offer - cafés, restaurants, boutiques, and nightlife. Close to the lake, Sunnyside Pavilion, the waterfront promenade, and the natural beauty of High Park. Easy access to TTC, schools, and the Lakeshore/Gardiner. **Virtual Tour: https://app.realmmlp.ca/view/listing/TREB-W12667906?view=agent-full (id:47351)
31 Rodeo Court
Toronto, Ontario
Super high demanded location in North York near TTC subway Finch Station.Restaurants, supper markets, shopping centres are in a walk distance.Beautiful 3 bedrooms end unit townhome with luxury space for a family living. 9 feet ceiling in the living room.Garage accessible directly from the house. (id:47351)
49 Ryder Avenue
Guelph, Ontario
Welcome to 49 Ryder Avenue, a luxurious Net Zero Terra View home in Guelphs prestigious Hart Village where sustainability meets comfort and style! Designed with energy efficiency at its core, this home is equipped with rooftop solar panels that generate clean power and help lower monthly utility costs. The open-concept main floor is bright and modern, with pot lights throughout and a chefs kitchen featuring stainless steel appliances, a gas stove, large island, and walk-in pantry. The dining area opens to a fully fenced backyard with a covered deck and concrete patio - perfect for BBQs or morning coffee, while the cozy living room with an electric fireplace offers the ideal place to unwind. Upstairs, you'll find a sun-filled family room, three generously sized bedrooms, and a convenient second-floor laundry. The primary suite includes a walk-in closet and a spa-inspired ensuite with a soaker tub and double vanity. Custom built-ins throughout the home maximize storage and functionality. The fully finished basement is a standout feature: a legal 1-bedroom accessory apartment with its own private entrance, full kitchen with island, stainless steel appliances, bright windows, 3-piece bath, and in-suite laundry. This space is ideal for extended family, guests, or generating rental income - and can offset your mortgage by an estimated $250,000-$300,000, making this luxury home more attainable than you might think! Additional highlights include a sprinkler system for effortless lawn care, no sidewalk (extra parking and easier snow removal), driveway parking for up to six vehicles, and energy-efficient construction for year-round comfort. Located close to parks, top-rated schools, scenic trails, everyday amenities, and the University of Guelph. With quick access to Highway 6 this home offers thoughtful design, future-ready living, and a lifestyle that balances luxury with practicality. (id:47351)
Main - 55 Jellicoe Crescent
Brampton, Ontario
Welcome to the main floor of 55 Jellicoe Crescent, a bright and well-maintained raised bungalow nestled on a quiet, family-friendly street in Brampton's desirable Northgate neighbourhood. This spacious main-level unit offers 3 generously sized bedrooms and one full bathroom, making it an ideal home for families seeking comfort, space, and convenience. The sun-filled living area features large windows that create a warm and welcoming atmosphere, perfect for family gatherings or relaxing evenings at home. The functional kitchen offers ample cabinetry and counter space, providing plenty of room for everyday cooking and family meals. Each bedroom is well proportioned with closets and natural light, offering flexibility for children's rooms, a home office, or guest accommodations. The clean and practical bathroom completes the main floor layout, while the convenience of one included parking space adds everyday ease. Located within a short drive to an excellent selection of amenities, this home is close to top-rated schools, childcare centres, community parks, playgrounds, and recreation facilities such as soccer fields, walking trails, and community centres. Shopping plazas, grocery stores, pharmacies, restaurants, and everyday essentials are all nearby, along with Bramalea City Centre offering major retail options and services. Easy access to public transit, major roadways, and nearby medical facilities further enhances the appeal of this location. This is a wonderful opportunity to lease a comfortable and family-oriented home in a well-established and highly convenient Brampton community. (id:47351)
395 Barker Parkway
Thorold, Ontario
Executive Residence Showcasing 9' Ceilings on the Main Level, Highlighting Elegant and Timeless Finishes Throughout. This Luxurious Layout Comprises 4 Bedrooms, each with access to a Bathroom. The Primary Bedroom boasts a 5pc Ensuite and His and Hers Walk-In Closets. The Upper Level also includes a Laundry Room and a Media Loft, easily adaptable as a 5th Bedroom. On the Main Level, you'll find a Spacious Eat-In Kitchen with Ceramic Flooring, complemented by a Great Room and Dining Room adorned with Hardwood Flooring, A double-car garage and a 2-car driveway provide ample parking, and the large unfinished basement offers endless possibilities for storage or future customization. this home offers easy access to shopping centre, Niagara College, Brock University, and top-rated schools, making it perfect for families and professionals alike. Plus, this home is backed by Tarion Warranty, giving you peace of mind with quality assurance and protection. (id:47351)
Main - 26 Gooderham Drive
Toronto, Ontario
Shows well-maintained, Main floor with separate entrance and laundry in the heart of WEXFORD. This bungalow is boasting combined living and dining, Large kitchen with breakfast. full washroom. Laminate floors throughout, 3 spacious bedrooms. 2 parking spaces on long driveway. few Steps to public trans, minutes walk to shopping and schools. 10 minutes drive hwy 401, D.V.P (id:47351)
C - 356 Driscoll Road
Frontenac Islands, Ontario
Charming three-season island cottage featuring two bedrooms and one bathroom, perfect for a relaxing getaway. Enjoy outdoor living with a dining area, summer fire-pit, and a detached two-car garage converted into a fun games room. Located just minutes from the public boat and kayak launch, offering easy access to explore the St. Lawrence River. Howe island features a close-knit community with its own fire station, park, and baseball field, plus two ferries to the mainland-one running 24/7. Located conveniently between Gananoque and Kingston you're never far from for shopping, dining, and amenities. Recent updates include new pine ceilings, flooring, kitchen cabinets, updated bathroom shower, newer propane appliances, and upgraded wiring. Powered by solar panels with battery storage and backup generator. A fantastic opportunity to own a well-maintained island retreat (id:47351)
