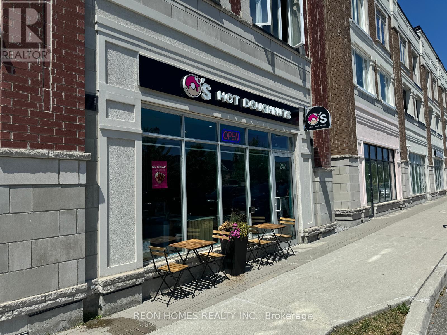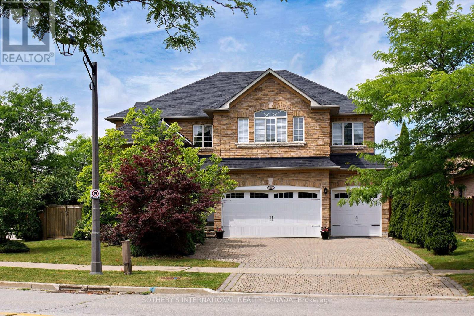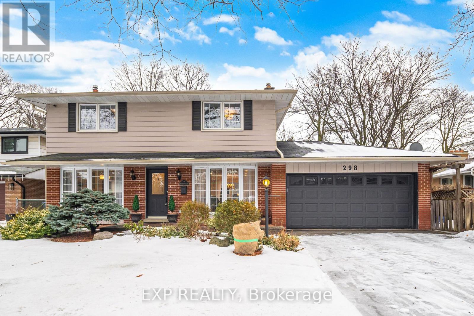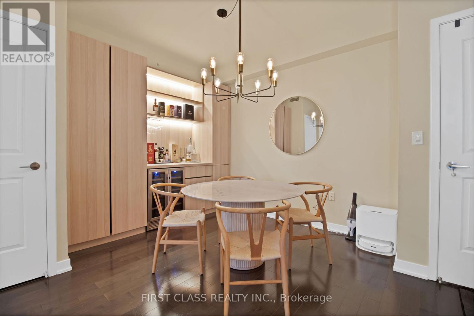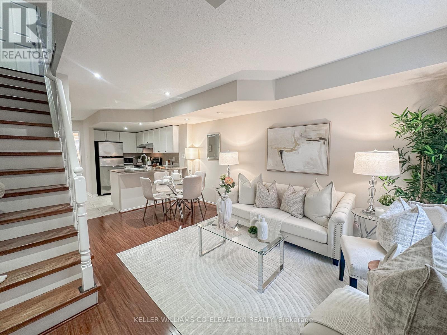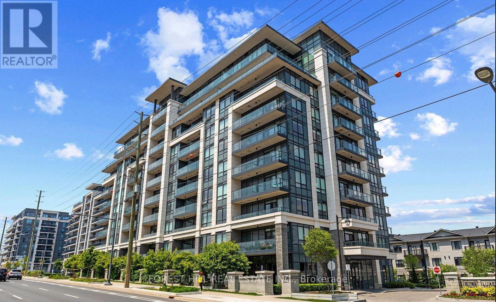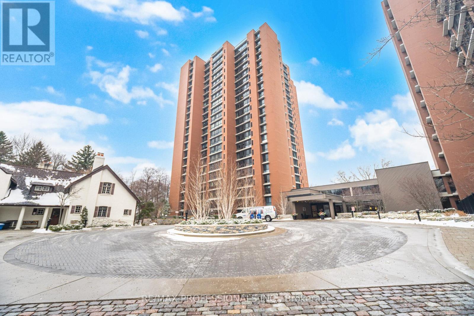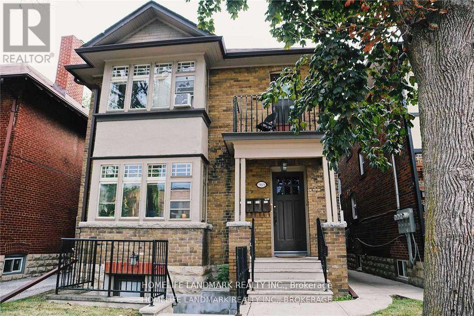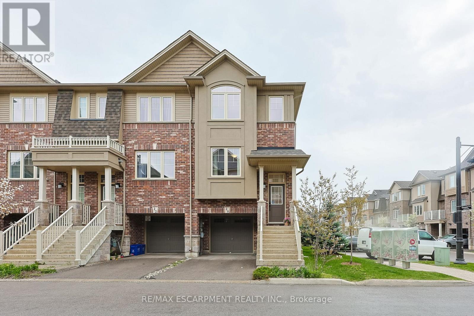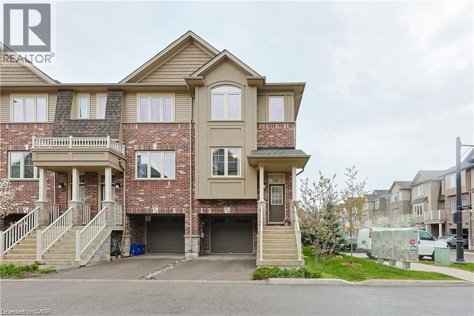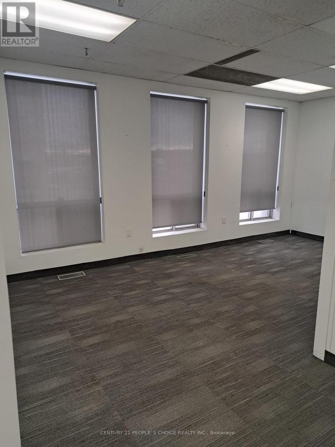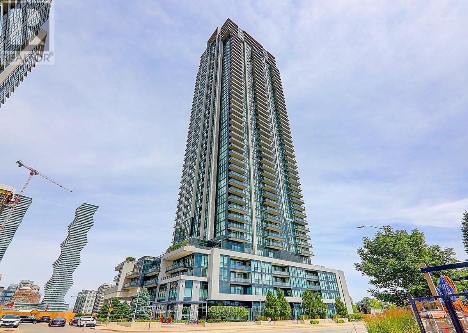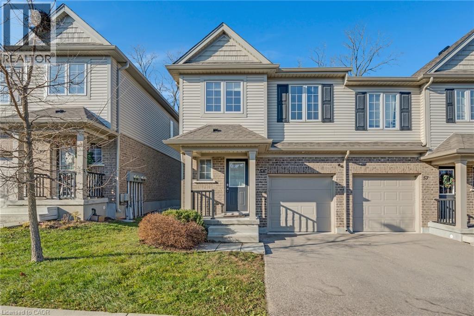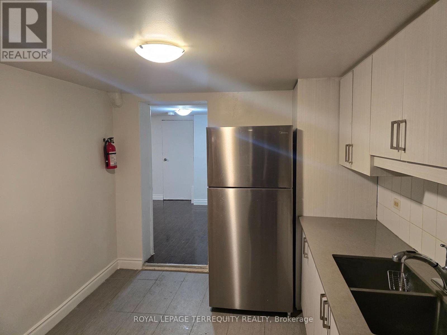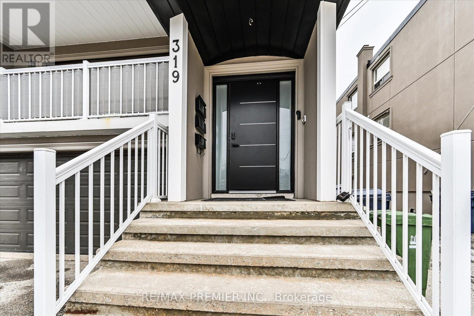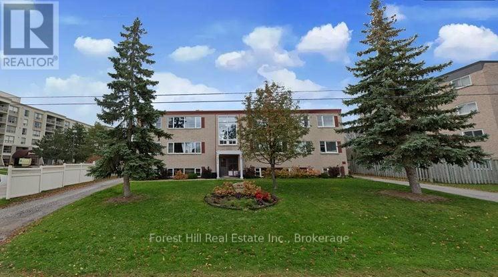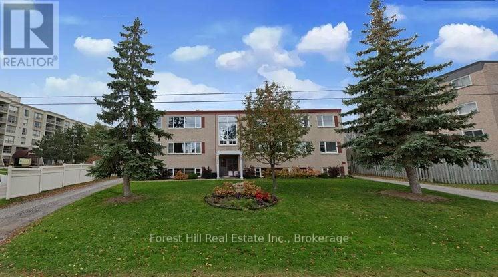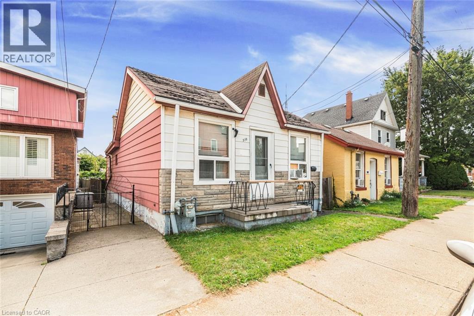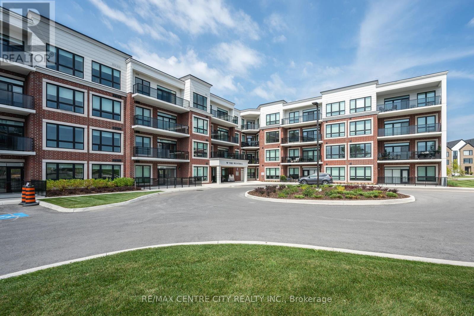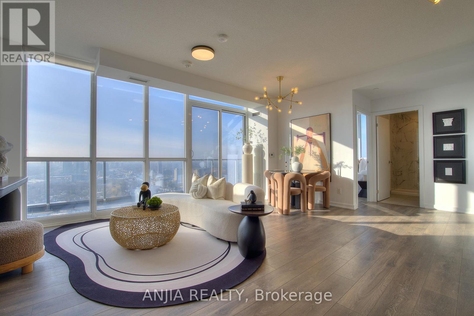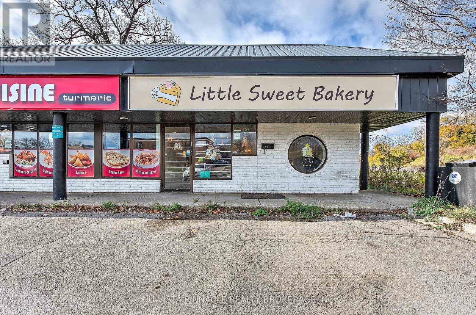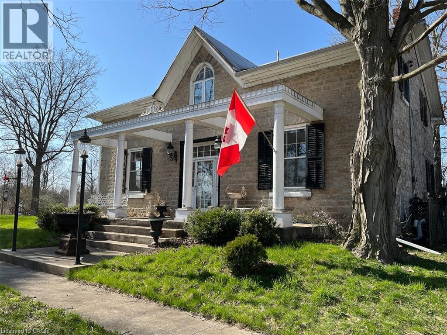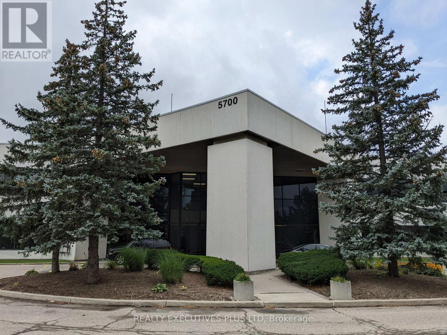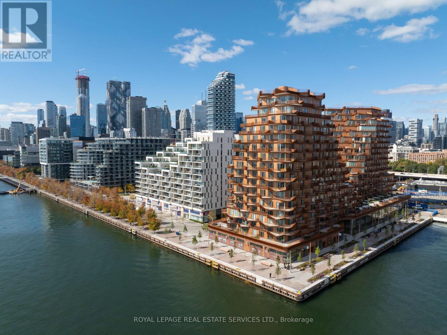242 Copper Creek Drive
Markham, Ontario
Looking for the perfect spot to launch your next trendy business? Look no further! Located in a bustling, high-density residential area and just a short walk from schools, this location is packed with potential. Currently serving hot donuts and ice cream, the space can easily be transformed into a pastry shop, bubble tea café, coffee shop, or any restaurant concept you have been dreaming of. There are no exclusive rights, so you have complete freedom to create your own vision. While there is no exhaust hood yet, the landlord is ready to approve one, making it simple to set up your ideal kitchen. Don't miss this rare opportunity to start your business in a location that already attracts plenty of foot traffic! Low rent of $2,486 (TMI & HST included). Four years left of the current terms, plus a five-year option to renew. (id:47351)
110 Velmar Drive
Vaughan, Ontario
Welcome to 110 Velmar Drive Situated on a Bright Corner Lot,in the Prestigious and High Demand Area of Weston Downs. Double Door Entrance to Cathedral Ceilings, 9 Feet Ceilings Throughout Main Floor, Grand Staircase and Wonderful Layout, Large Spacious Rooms. Basement Has Great for Potential in Law Suite. Approximately 4,034 square feet not including the Unfinished Basement. Den & Laundry Room on Main Floor, Service Stairs to Large Basement. Family Size Kitchen with Granite Counter Tops, Centre Island and Walk Out to Large Deck. Very Spacious Primary Bedroom with Sitting Area, 6 piece bath, His/Hers Closets. Every Bedroom is Connected to an Ensuite Bath. Parquet Dark Stained Floors Throughout. Fully Fenced Backyard for Kids to Play. 3 Car Garage with Wide Interlocking Driveway. 6 Car Parking. Amazing Area to Raise a Family. Close to Hwy 400/427, Transit, Schools, Parks, The National Golf Club, Vaughan Hospital, Wonderland, Restaurants, Vaughan Mills Mall for Shopping, Kortright Centre for Nature Walks, and Much More!! (Newer Fence *2017) Furnace, Cen.Air & Hot Water Tank (2020) (id:47351)
298 Edrich Court
Mississauga, Ontario
This immaculate 4-bedroom, 4-bathroom detached home rests on a premium 61 x 125 ft lot, surrounded by lush, mature trees and tucked away on a quiet court in one of Mississauga's most sought-after neighborhoods. The main level features a stunning upgraded kitchen with granite countertops, stainless steel appliances, an induction cooktop, and a bright breakfast area overlooking the backyard. The sun-filled living room showcases large bay windows, while hardwood floors throughout the main and second levels, pot lights, crown moldings, and a skylight in the main bathroom add timeless elegance and warmth. The finished basement offers excellent additional living space with pot lights throughout and a 3-piece bathroom, making it ideal for a recreation room, home gym, office, or kids' play area. Step outside to your private backyard oasis with ideal south exposure, offering sunlight all day long. Enjoy entertaining family and friends with an inground pool, extensive professional landscaping, interlock patios and walkways, a pool house/shed, and an inground sprinkler system. Additional highlights include two fireplaces, oversized baseboards, a true 2-car garage, parking for up to 4 cars on the driveway, a newer furnace and air conditioner, and an owned hot water tank. Conveniently located close to top-rated schools, parks, shopping, transit, and major highways, this home delivers comfort, lifestyle, and exceptional value. A rare opportunity to own a turnkey family home in a fantastic neighborhood. (id:47351)
3309 - 1 The Esplanade
Toronto, Ontario
Your Search Ends Here! Stunning South-Facing 690 Sq. Ft. 1 Bedroom + Den (1 parking & Locker) at Backstage Condos in the heart of downtown Toronto! Enjoy breathtaking lake views overlooking the downtown skyline (CN Tower View) in a suite that blends modern upgrades with unbeatable convenience.Modern Kitchen with centre island, S/S appliances & granite counters, and Hardwood floors throughout Spacious bedroom with His & Hers closets. Custom wall units in den perfect for work or storage. Upgraded features: TOTO toilet, custom bar with built-in fridge, upgraded glass in bathroom, and smart automatic blinds (remote included) Unbeatable Location: Direct PATH connection to CIBC Tower 2. Next door to newly renovated Green P parking. Steps to restaurants, bars, St. Lawrence Market, shops, TTC, GO Bus/Train, Union Station & Financial District. Easy highway access. This suite truly offers the perfect balance of luxury, lifestyle, and location. (id:47351)
13 - 25 Foundry Avenue N
Toronto, Ontario
Welcome to this beautiful 3-bedroom, 2-washroom townhouse, perfectly designed for modern living! Step into a bright and spacious open-concept layout featuring a stylish kitchen with stainless steel appliances, ample cabinet space, and a cozy dining area ideal for family gatherings. Enjoy a comfortable living room filled with natural light, leading to a private backyard - perfect for relaxing or entertaining guests. Upstairs, you'll find generously sized bedrooms, including a primary suite with plenty of closet space. This home also includes in-unit laundry, ample storage, and dedicated parking. Located in a family-friendly neighborhood close to schools, parks, shopping, and public transit, this home offers both comfort and convenience for growing families or first-time buyers. Highlights:3 Spacious Bedrooms | 2 Modern Washrooms. Bright Open-Concept Living Area. Private Backyard / Patio. Prime Location - Close to All Amenities Move-In Ready. Don't miss your chance to own this beautiful townhouse - where every detail is designed to make you feel at home. Book your private showing today! (id:47351)
Ph#1 - 396 Highway 7 E
Richmond Hill, Ontario
Luxury Valleymede Towers. 1 Bedroom With Beautiful Unobstructed North View And Large Balcony. Built-In Appliances, Stone Countertop And Backsplash. High Demand Location Close To All Amenities, Restaurants, Shopping, Grocery, Banks And Public Transit. Close To 404/407. (id:47351)
305 - 1400 Dixie Road
Mississauga, Ontario
Incredible corner suite overlooking lush golf course views! Where luxury and ease of living converge! Nestled between two top rated golf courses, this beautiful, private, 2 bedroom plus large den, condo offers generous family room just off kitchen area, wide open living room overlooking golf course, extended guest capable dining area, cozy multi use alcove adjacent to dining area, primary bedroom replete with 4 piece ensuite bath and his/her closets. Ensuite laundry in unit! All utilities under one simple bill, incredibly supportive concierge team, secured entry, indoor pool, exercise room, recreation room, loads of visitor parking, manicured gardens with walking paths. Post a letter in the building foyer without leaving the building! Walk into the Fairways and exhale! Serene, beautifully managed with something for everyone. Leaving a brick and mortar home has never been easier. Downsizing does not mean downsizing your lifestyle. Simply another great chapter. Come see why The Fairways is one of the most coveted, resort-like complexes in Mississauga. (id:47351)
Lwr Fr - 969 Avenue Road
Toronto, Ontario
Beautiful Bright, Spacious One Bedroom Lower Unit Available In A Sought-After Neighbourhood. Walking Distance From Yonge & Eglinton Mall, Parks, North Toronto Memorial Community Center, Public Transit, Restaurants, Allenby School, Havergal College And More. Beautiful Layout With Access To Coin-Operated Laundry Room And Separate Entrance To Suite. Available For January 1, 2025 For Professional Singles Or Couples. (id:47351)
20 Barley Lane
Hamilton, Ontario
Turn-key, nearly new end-unit townhome in the highly sought-after Meadowlands of Ancaster. The open-concept main floor features a spacious family room with large windows providing abundant natural light, along with a modern kitchen offering upgraded cabinetry, quartz countertops, and high-end stainless steel appliances. A convenient powder room and front closet provide additional storage. The upper level includes a bright and generously sized primary bedroom with walk-in closet and ensuite, plus two additional bedrooms and a full main bath. The fully finished basement offers versatile living space - ideal for a teen retreat, playroom, or home office - and features a grade-level walk-out to a usable backyard space, along with the laundry area and inside entry to the garage. (id:47351)
20 Barley Lane
Ancaster, Ontario
Turn-key, nearly new end-unit townhome in the highly sought-after Meadowlands of Ancaster. The open-concept main floor features a spacious family room with large windows providing abundant natural light, along with a modern kitchen offering upgraded cabinetry, quartz countertops, and high-end stainless steel appliances. A convenient powder room and front closet provide additional storage. The upper level includes a bright and generously sized primary bedroom with walk-in closet and ensuite, plus two additional bedrooms and a full main bath. The fully finished basement offers versatile living space — ideal for a teen retreat, playroom, or home office — and features a grade-level walk-out to a usable backyard space, along with the laundry area and inside entry to the garage. (id:47351)
101 - 2465 Cawthra Road
Mississauga, Ontario
Prime corner office space in Mississauga located on the busy Cawthra Road, offering excellent exposure and visibility. This bright main-floor office unit features abundant natural light through multiple windows and convenient walk-up access, making it ideal for a small or growing business. Great Amenities On-Site. Area Amenities Include Transit Options, Bakeries, Tim Hortons, Gas Stations. Unit Amenities Include All Utilities, Air Conditioning. Situated in a high-traffic area with excellent public transit access-MiWay bus stop less than one minute away-along with Ample, free surface Parking and quick access to the Q.E.W. just a two-minute drive away. Clean industrial unit close to QEW and Toronto highway access. TMI charges included. (id:47351)
3307 - 3975 Grand Park Drive
Mississauga, Ontario
Spacious and sun-filled 2-Bedroom + Den corner unit with parking and locker in the sought-after Grand Park Condos - located conveniently just off of Burnhamthorpe Road in Mississauga's city centre. This freshly painted unit offers approximately 1,000-sf of living space with 9-ft ceilings, a spacious kitchen featuring full-size S/S appliances and island with breakfast bar, and beautiful brand-new modern light fixtures in the living room. Enjoy unobstructed northwest city views during the day and bright city light at night. The building offer fantastic amenities which include an exercise room, indoor pool, guest suites, and party and dining rooms, plus an outdoor terrace with BBQ and more. An incredibly convenient location with everything at your doorstep! Steps, literally, to transit, parks, Shoppers, Winners, Starbucks, restaurants, and T&T Supermarket. Just minutes to Square One Shopping Centre, Whole Foods, University of Toronto Mississauga, Sheridan College, libraries, Celebration Square, YMCA,Living Arts Centre, GO Transit, and Highways 401/403/QEW. A versatile unit suitable for first-time buyers and investors. Be a part of this vibrant community! (id:47351)
50 Pinnacle Drive Unit# 56
Kitchener, Ontario
CLEAN, CONTEMPORARY & FULL OF NATURAL LIGHT! This bright, open-concept end-unit townhome feels instantly welcoming with its neutral tones, modern finishes, and thoughtfully designed layout. The spacious main floor features a stylish kitchen complete with an island, breakfast bar seating, and ample storage—perfect for everyday living and entertaining. The living room opens through sliders to a private back patio, ideal for relaxing or enjoying a morning coffee. Upstairs, you’ll find 3 generous bedrooms and 2 full bathrooms in total, including a primary bedroom with its own ensuite. The unspoiled basement is ready for your personal touch and future possibilities. Located just minutes from Conestoga College, scenic walking trails, everyday amenities, and with quick 2-minute access to the 401, this home blends comfort with convenience. This unit offers a water softener, garage door open, freshly shampooed carpets and more. A fantastic opportunity for first-time buyers, investors, or young families. Additional parking available for rent or purchase. Photos are virtually staged. (id:47351)
24 Falaise Road
Toronto, Ontario
A highly sought-after bachelor unit located in the desirable "West Hill" neighbourhood. This well-designed suite features a spacious kitchen, an open-concept living and sleeping area, and a large above-grade window that fills the space with natural light. Residents enjoy shared on-site laundry, a dedicated parking spot and the utilities are included. Ideally situated close to TTC transit, shopping, parks, waterfront trails, hospitals, schools, the University of Toronto, Centennial College, and the Pan Am Centre. With easy access to HWY 401 and the Port Union GO Station, commuting is quick and convenient. A wonderful opportunity to enjoy comfortable living in a prime location - don't miss out. (id:47351)
3 - 319 Wilmington Avenue
Toronto, Ontario
Beautifully Renovated 3-Bedroom Apartment in Prime North York Location. Welcome to this bright and spacious 3-bedroom, 2-bathroom apartment in a well-maintained low-rise building. The open-concept layout offers a large living room with a walk-out to a private balcony, perfect for relaxing. The modern kitchen features stainless steel appliances and a cozy breakfast area. The generously sized bedrooms includes ample closet space while vinyl floors run seamlessly throughout. Enjoy the convenience of thoughtful updates that bring both comfort and style. Situated in a quiet, family-friendly neighborhood, you're just minutes to Hwy 401, Allen Road, Yorkdale Mall, York University parks, schools, and the TTC. No smoking. (id:47351)
304 - 176 Eighth Street
Collingwood, Ontario
Annual Lease Available Immediately. Don't miss this bright and spacious upper-level one-bedroom, one-bath unit was recently updated and is ideally located in the heart of Collingwood. Just steps from downtown, transit, parks, trails, playgrounds, skiing, and Blue Mountain, this unit offers unbeatable convenience to everything the area has to offer. The open-concept living and dining area features large windows that fill the space with natural light. A very affordable rental option with on-site laundry and parking available. Note: Photos are for illustrative purposes and may not represent the exact finishes or features of Unit 304. *Additional parking fee applies. Utilities extra. Rental application and credit check required. (id:47351)
203 - 176 Eighth Street
Collingwood, Ontario
Discover this freshly renovated 1-bedroom unit, ideally located in the vibrant heart of Collingwood. Blending contemporary style with convenience, this bright and airy space is designed to embrace natural light, creating an open and welcoming atmosphere throughout. The spacious, open-plan living and dining area is perfect for unwinding or hosting guests. The modern kitchen comes equipped with brand new stainless steel appliances, offering ample counter space and storage to meet all your culinary needs. The cozy bedroom provides a quiet retreat, while the well-thought-out layout enhances both comfort and practicality. Additional features include on-site laundry and the option for a parking space at $100/month. Situated just minutes from downtown Collingwood, you'll be within walking distance of local shops, restaurants, and parks, with easy access to outdoor activities like hiking, biking, and skiing at Blue Mountain. (id:47351)
510 John Street N
Hamilton, Ontario
Uncover the potential of this exceptional property—a rare opportunity to build your dream home or explore multi-residential development possibilities on a generous, oversized lot. Offering ample space and flexibility, the property invites creative design and future growth. Ideally located just steps from Pier 8 Marina, the vibrant James North arts and dining district, and an array of local amenities, this lot combines lifestyle and opportunity in one of Hamilton’s most dynamic neighbourhoods. The nearby West Harbour GO Station provides unmatched convenience for commuters.Families will appreciate the close proximity to parks, recreation centers, and schools—all within easy walking distance. The existing home, currently tenanted on a month-to-month basis, requires significant renovation or a complete rebuild, presenting a blank canvas for both investors and visionaries. Recent upgrades include the replacement of lead piping with copper (scheduled for Fall 2025). The existing dwelling maintains active services, helping to reduce fees during new construction. An exceptional opportunity to invest, rebuild, or redevelop on a large lot in one of Hamilton’s most exciting and fast-evolving areas. (id:47351)
404 - 1975 Fountain Grass Drive
London South, Ontario
Upscale living in this bright southeast facing premium unit located on the top floor of this executive condominium complex. This open concept design offers a white, bright kitchen upgraded with KitchenAid appliances, bar refrigerator countertop range, granite countertops and waterfall island overlooking the main living area. Enjoy a combined living/dining space with beautiful flooring, a linear electric fireplace and southern views overlooking green space. The balcony offers ample area to enjoy urban living! The primary bedroom is complete with a walk-in closet and a 4 pc spa inspired ensuite with a heated floor, walk-in glass shower and double sink vanity. There is a second spacious bedroom and 4 pc bath also with a heated floor. This top floor unit also includes two underground parking spots and a large - premium storage locker included. The building amenities include a media room, pickleball court, gym, guest suite, and an amazing party room with outside conversation areas and located close to parks, trails, shopping, dining, and golf. A lifestyle choice that ticks all the boxes. (id:47351)
2409 - 38 Forest Manor Road
Toronto, Ontario
A rare top-floor condo unit in Toronto offering simultaneous panoramic views of the entire Toronto, Markham, and Vaughan city skylines. Penthouse Terrace Overlooking the Entire City to the CN Tower. Enjoy a spacious west-facing terrace with unobstructed, breathtaking views-an ideal spot to relax and take in stunning sunsets. Direct access to FreshCo. Building amenities include a gym, indoor pool, party room, and 24-hour concierge. Steps to Fairview Mall, Don Mills Station, and easy access to the DVP, Hwy 404, and Hwy 401. The efficient, no-hallway-waste layout offers generous space for comfort and everyday living. (id:47351)
5 - 276 Wharncliffe Road
London North, Ontario
Rated 4.7/5 on Google, Little Sweet Bakery is a local gem known for high-quality, artisanal treats like Portuguese egg tarts, Swiss rolls, and Asian style custom cakes. Located on bustling Wharncliffe Road, this 1,009 sq ft bakery enjoys prime access to London's core, major neighborhoods, and nearby schools, drawing loyal customers and a steady flow of busy students and professionals. With ample parking, a cozy dine-in setup, and easy transit access-including a direct bus route and a short drive to Western University-this spot offers excellent growth potential and flexibility for other retail ventures. Perfect for family operation, Little Sweet Bakery is a turnkey business in a thriving area with strong community support. This is a unique opportunity to own a beloved business in a high-demand location. Contact us for details and to schedule a private showing! (id:47351)
1457 97 Regional Road
Hamilton, Ontario
A rare 142-acre offering combining historic character, natural beauty, and exceptional versatility. The property features mixed flat and rolling land, a majestic 10,000 sq ft century barn with hand-hewn beams and timber floors, a rare standing stone silo, and three houses with five residential units. Flexible agricultural zoning and abundant amenities create an extraordinary canvas for living, farming, hospitality, or a legacy project. Ideal for multiple buyer types, the property can support a working farm with production and agritourism, a hospitality venture such as a bed and breakfast or retreat, a multi-generational compound, or a signature architectural conversion of the barn and silo. The combination of acreage, water features, multiple dwellings, and significant road frontage makes this a distinctive investment and lifestyle opportunity. Approximately 120 acres of workable fields and pasture support crops or grazing, while 30 acres of buildings and mature woodlands offer privacy and trails. A year-round creek feeds a large pond, providing reliable water, wildlife habitat, and recreational enjoyment. The original 1885 barn and stone silo are defining assets. The barn’s scale and character suit conversion to a residence, event venue, or hospitality space. The stone silo offers unique potential as a stair tower, study, or display feature. Agricultural zoning permits bed and breakfast operations and agritourism, enabling boutique farm-hospitality or agriculture-based enterprises. Located 15 minutes from Cambridge and Waterdown with access to Highways 401 and 6, the property balances rural privacy with convenience. Three houses offer five Legal Non-Conforming residential units, allowed to continue in their current form with renovations. The homes require updating, giving buyers the opportunity to customize while benefiting from immediate vacant possession. (id:47351)
103 - 5700 Cancross Court
Mississauga, Ontario
Modern Professional Ground Floor Corner Office with an abundance of natural light. Office/Medical Building includes Dentist, Orthodontist and other AAA tenants. Ideal space for possible uses of a medical centre, Wellness Centre, co-work shared space business and other professional office uses. Building has plently of free surface parking. 1 Gigabit of Managed Fibre Internet is available in the building. Amazing location within walking distance of the new LRT on Hurontario. Minutes to Heartland Shopping Centre and major highways. (id:47351)
912 - 155 Merchants' Wharf
Toronto, Ontario
*Spectacular Sought After Southwest Corner Suite In Coveted South Tower *Luxurious Aqualuna By Tridel *Absolutely Gorgeous & Upgraded Waterfront Suite With Unobstructed Lake Views, Feels Like You Are Sitting On The Water *2286 sqft + 3 Balconies, 1 Accessible EV Parking, 1 Standard Parking & 1 Premium Locker *2 Bedroom, 3 Baths Sought After Floor Plan *Welcoming Foyer W/Powder Room, Double & Walk In Closets *Luxurious Features & Finishes *California Closet Organizers Throughout *Premium Miele Appliances - Fridge, Oven, Gas Cooktop, Dishwasher, Speed Oven, Wine Fridge & Coffee Maker *Redesigned Kitchen W/Deeper Island & Wider Pantry *Redesigned Living W/Floor To Ceiling Feature Wall Panel TV Ready, 50" Wide Napoleon Electric Stone Surround Fireplace *Redesigned Primary Bedroom, Walk In Closet, Beautiful Ensuite W/Upgraded Flush Undermount Porcelain Sinks, Base & Mirror Cabinetry *Redesigned Laundry W/Upgraded Base, Wall Cabinetry & Stainless Steel Drop-In Sink *Full List of Upgrades Attached *Luxury Amenities Include Outdoor Pool, Sauna, Fitness & Yoga Studios, Party Room, Billiard & Media Lounges *Aqualuna Bayside Toronto's Final and Most Luxurious Waterfront Address, Indulge Yourself in the Exquisite *Click On Virtual Tour To View Panoramic Cinematic Video Of This Beautiful Suite (id:47351)
