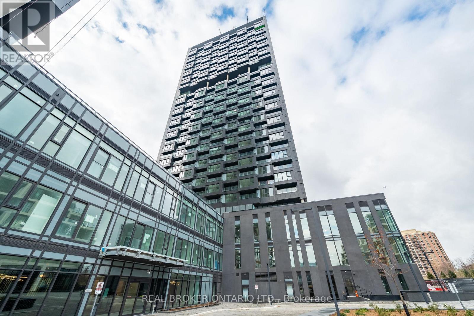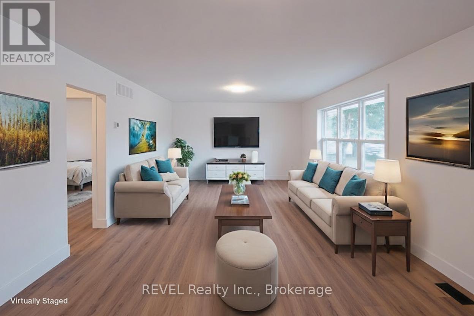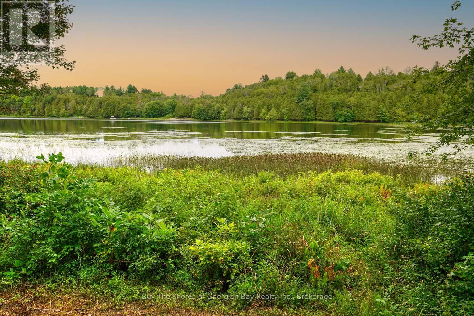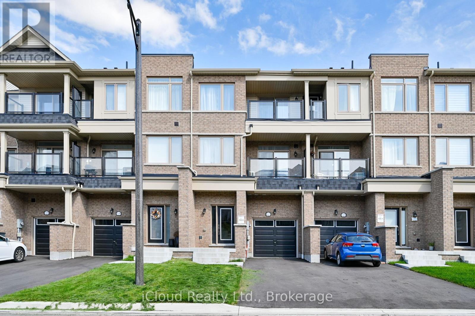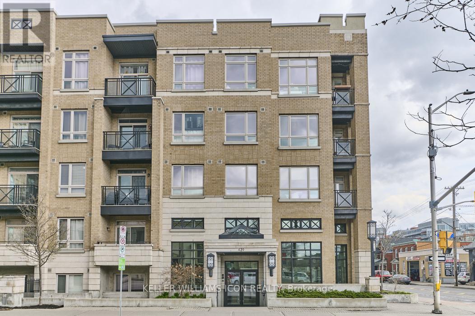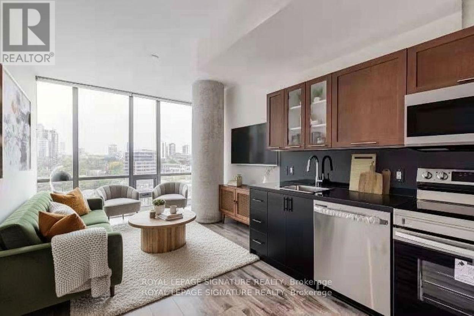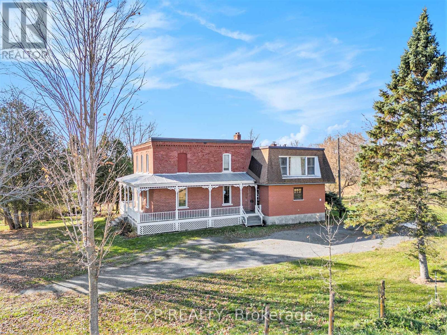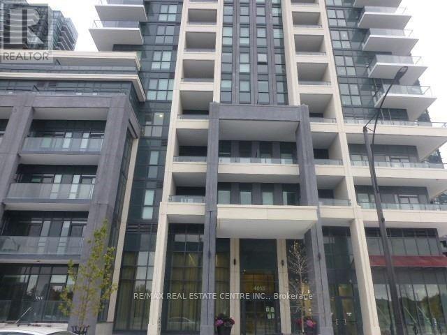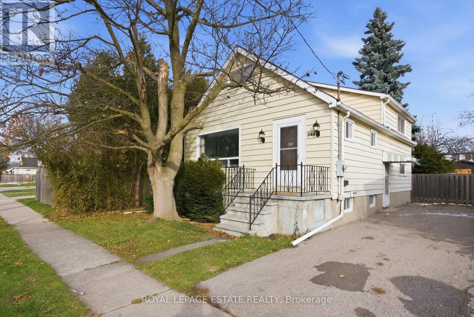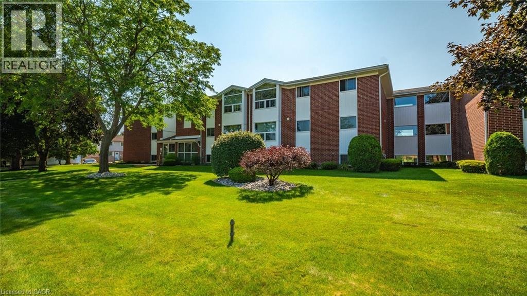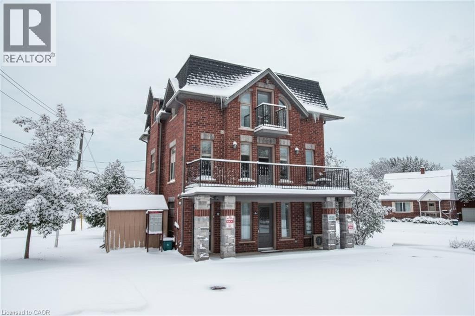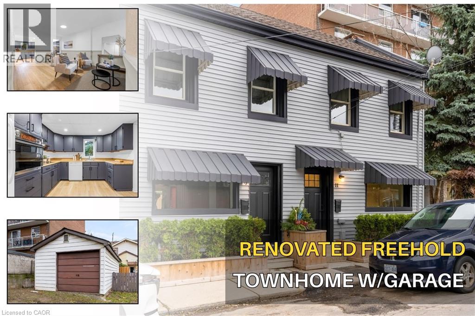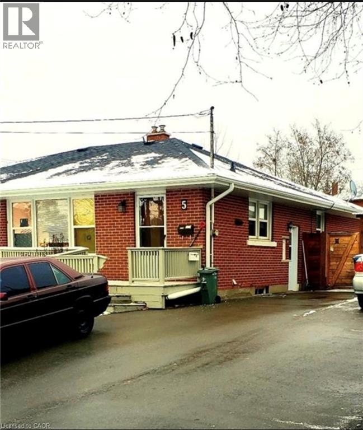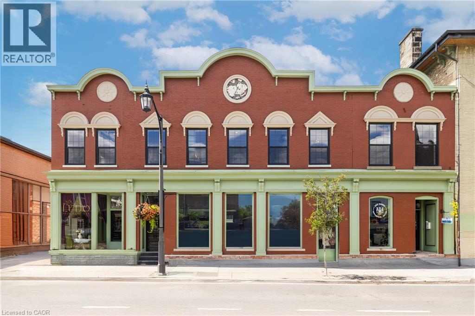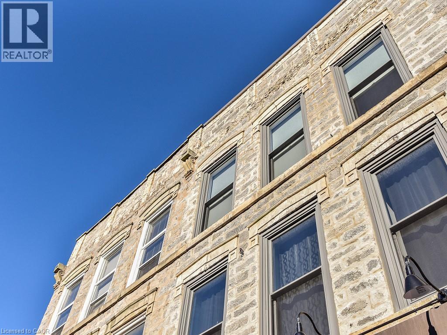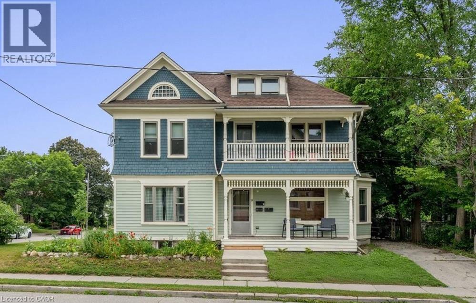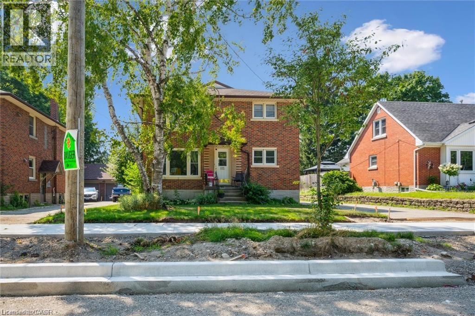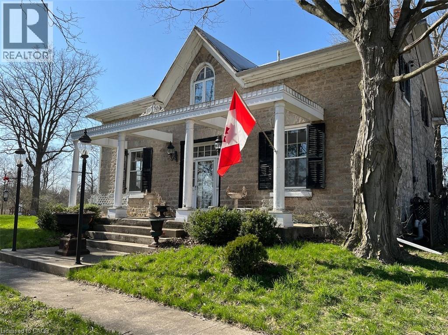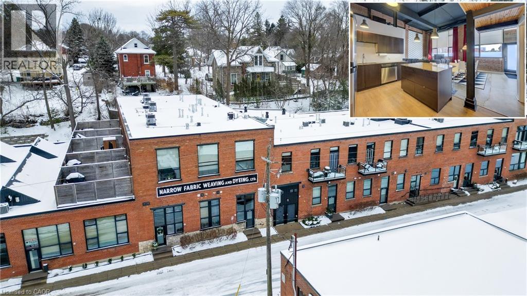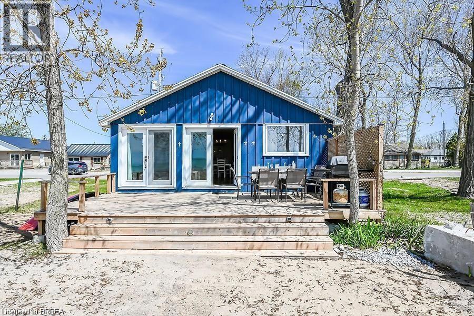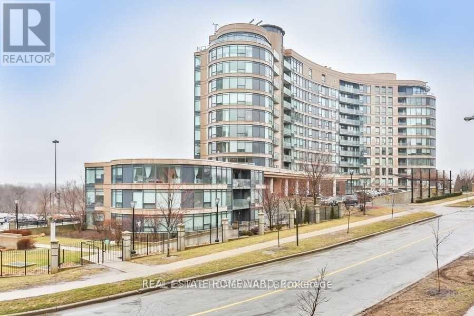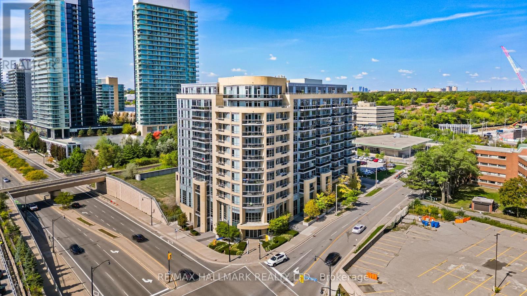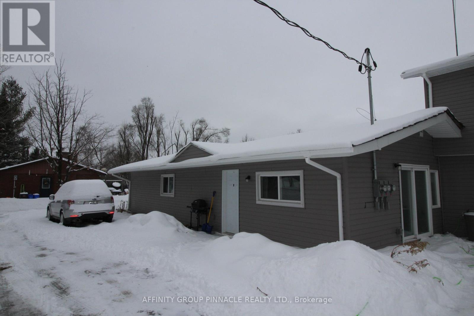912 - 1 Quarrington Lane
Toronto, Ontario
Welcome to One Crosstown by Aspen Ridge, where modern design meets everyday comfort. This bright, brand new ,and beautifully finished, west-facing one-bedroom unit is complete with one locker & includes internet! Featuting an open-concept layout and beautiful west-facing views (sunsets!!) Plenty of natural light and stunning and serene views of the ravine. The living/dining area provides a warm and functional space for relaxing or entertaining. The contemporary kitchen is thoughtfully designed with sleek cabinetry, integrated appliances, and clean, modern finishes that tie the space together seamlessly. The spacious bedroom offers a calm and comfortable retreat, complete with a closet and lovely views. A well-designed bathroom, convenient in-suite laundry, and a practical floor plan further enhance the livability of this charming suite. Set within a thoughtfully planned community at Don Mills and Eglinton, residents enjoy exceptional access to transit, including the upcoming Crosstown LRT, as well as the Don Valley Parkway for easy commuting. The neighbourhood offers an impressive selection of Parks, Greenspace, Grocery Shopping, Great Eats, Sunnybrook Park, Wilket Creek Park, and shopping along Laird & Wicksteed. This is a fantastic opportunity to live in a growing, transit-friendly neighbourhood (LRT is steps away) that blends modern convenience with the beauty of surrounding green spaces. (id:47351)
Upper - 2137 Mount Forest Drive
Burlington, Ontario
Beautiful +/- 1,100 sqft upper floor 3-bedroom, 1 bathroom apartment in desirable Burlington location. Fully renovated with modern finishes, updated flooring, fresh paint, and a bright, functional layout throughout. Kitchen features quartz countertops and modern appliances, including fridge, stove, dishwasher, and microwave. In-suite laundry. Separate A/C and soundproofed construction for added comfort and privacy. Two tandem parking spaces and storage shed included. Partial outdoor space (~160 sq ft, accessible via rear stairs to be built Spring 2026). Conveniently located close to GO Transit and bus route. Rent: $2,795/month + $100/month for two tandem parking spaces + $100/month for storage shed. Tenant to pay own electricity (separately metered), $50 fixed monthly for gas, and 60% of water bill. Applications will require income documentation and full Equifax credit reports for all adult applicants. (id:47351)
44 - 1088 Ashgrove Trail
Frontenac, Ontario
Approximately 1/2 acre building lot on Garrison Lake next to hundreds of acres of common grounds, excellent for winter enthusiasts, hiking, snowshoeing, etc. Suitable lwaterfront lot for a home, mobile home or R.V. Excellent access off major highway, Full ownership with only $62 per month association fees include snow plowing, year round road maintenance access to private beach Boat launch and more. (id:47351)
1117 Lockie Drive
Oshawa, Ontario
Location! Location! Location! This Elegant, Freehold Townhouse In Oshawa's Sought-after Kedron Neighbourhood Offers Modern Living With Style, Space, And Unbeatable Convenience. The Home Has Been Freshly Painted, Features Brand-new Flooring, And Includes A New Dishwasher. The Main Floor Has A Open Concept With Laundry And 2 Pc Bathroom. Upstairs, The Design Features 9-foot Ceilings, A Contemporary Kitchen With Stainless Steel Appliances, A Large Island, And A Walk-in Pantry. The Spacious Living And Dining Areas Are Flooded With Natural Light From Oversized Windows. The Third Level Offers A Bright Primary Bedroom With A Large Closet And A Well-sized Second Bedroom. Conveniently Located Near Highway 407, Public Transit, Schools, Parks, Ontario Tech University, Durham College, And Amenities Such As Cineplex, Costco, Walmart, Freshco And Home Depot, Superstore, LCBO. (id:47351)
527 Parkside Drive Unit# 8
Waterloo, Ontario
AVAILABLE FROM FEBRUARY 1ST — Enjoy ALL INCLSUIVE comfortable and convenient condo living at 527 Parkside Drive, Unit #8, Waterloo, a well-maintained 2-bedroom, 1-bathroom first-floor condo featuring a private balcony and a functional layout. Offered on a 1-year lease, this unit is located in an excellent area close to shopping, public transit, parks, schools, and all essential amenities. Priced at $1,949 per month, it also offers flexible parking options with additional parking spaces available at $50 each per month, making it an ideal choice for professionals, couples, or small families seeking great value in a prime Waterloo location. (id:47351)
320 - 429 Kent Street
Ottawa, Ontario
Situated in the heart of Ottawa's Centretown, within walking distance to Lyon LRT Station and Parliament Hill, this well-designed 1-bedroom condominium offers comfortable and convenient urban living in one of the city's most established central neighbourhoods.The west-facing unit features 595 sqft of interior living space, thoughtfully laid out to maximize natural light and everyday functionality. The open-concept kitchen, living, and dining area provides a seamless flow, featuring granite countertops, stainless steel appliances, and direct access to a private balcony. In-suite laundry adds everyday convenience. Residents also enjoy access to a rooftop terrace with BBQ facilities, while the well-managed building offers a low-maintenance, worry-free rental lifestyle. Steps from transit, cafés, restaurants, shops, and major employment hubs. Move in ready! Parking might be available through other owners in the building or nearby public parking station. (id:47351)
703 - 33 Mill Street
Toronto, Ontario
Welcome to 33 Mill Street, where historic charm meets modern living! This beautifully renovated and freshly painted 1-bedroom + den condo offers 642 sq. ft. of bright, open-concept space with soaring 10-foot polished concrete ceilings and stylish flooring throughout.The sleek, upgraded kitchen is equipped with stainless steel appliances and ample storage,making it perfect for cooking and entertaining. The versatile den is ideal as a home office or even a second bedroom. Located in one of Toronto's most vibrant neighbourhoods, you'll be just steps from boutique shops, top-rated restaurants, theatres, transit, and the waterfront. Enjoy resort-style amenities, including a concierge, outdoor pool, hot tub, sun deck, and fitness centre.Renovated just two years ago with all-new appliances, this stunning condo is move-in ready.Don't miss your chance to own a piece of the Distillery District's unique charm-book your showing today! (id:47351)
18873 Kenyon Concession 5 Road
North Glengarry, Ontario
QUICK CLOSING POSSIBLE! Looking for a large family home 1.58 acre lot surrounded by peace & tranquility in a private setting? You've found it! The potential is endless. This 6 bed, 3 bath home even has potential to be two separate dwellings, a great option for multigenerational families. On the main level discover a family room leading to kitchen w/ breakfast nook, living room, office/den space (which could easily be a 7th bedroom!), 4 pc bath & a main level laundry room. There is also a second kitchen completing the main level -perfect for those with extended families! Upstairs 6 good sized bedrooms await, with the primary bedroom being served by a 3pc ensuite. The remaining 5 bedrooms are served by an additional full bath, with one offering cheater ensuite access. Outside green space is there to be enjoyed and a large wraparound deck is ideal for relaxing and taking in your peaceful surroundings. There is also a barn on the property. Two furnaces; 1 wood (2016), 1 oil. Easy to view! (id:47351)
2020 - 4055 Parkside Village Drive
Mississauga, Ontario
Spacious 2 Bedroom 2 Washroom plus Den Corner Unit In Block Nine. Located In The Heart Of Downtown Mississauga! Close To Square One, Sheridan College, Movie Theatre, Restaurants, Transit Go Bus, Living Arts Centre, Ymca, City Hall, And Library. Great Amenities When Complete: 24 Hours Security, Media Room, Theatre, Yoga Studio, Exercise Room, Party Room & Many More! (id:47351)
349 Oshawa Boulevard S
Oshawa, Ontario
Welcome to this wonderfully spacious 3-bedroom, 2-bathroom detached 5-level backsplit, offering incredible versatility, comfort, and room to grow. Nestled on a quiet dead-end street with parking for 3 cars, this bright and welcoming home spans an impressive 1528sqft above grade-perfect for families, upsizers, and investors alike. Step inside to a flowing layout filled with natural light, featuring a large galley-style eat-in kitchen, a spacious living room with a cozy gas fireplace, and a separate equally generous dining room-ideal for hosting gatherings. Walk out from the dining room to the fully fenced backyard, where BBQ season and watching the kids play becomes part of your everyday living. Upstairs, you'll find three great-sized bedrooms, offering comfort and flexibility for families, guests, or home office needs. A separate side entrance adds convenience and exciting potential, while the large crawlspace and ample storage throughout the home ensure everything has its place. Located in a highly convenient and family-friendly neighbourhood, you'll love being close to Hwy 401 for an easy commute, steps to public transit, and surrounded by parks, schools, shops, and restaurants. Plus, you're just an 8-minute drive to the Oshawa Centre, giving you every shopping option at your fingertips. This home offers the best of functionality, space, and opportunity-whether you're looking for a wonderful family home or a property with investment appeal. Don't miss this chance to make it yours! (id:47351)
60 Donly Drive Unit# 303
Simcoe, Ontario
Welcome to 60 Donly Dr. - Unit 303, a beautifully updated 2-bedroom, 1-bathroom condo that’s move-in ready and designed for low-cost, stress-free living. The entire unit features brand new luxury vinyl flooring and fresh paint in timeless, neutral tones, offering a bright and welcoming atmosphere. The functional layout includes a galley kitchen, open dining/living area, and a convenient in-unit storage room. Enjoy the benefits of a secure entrance, a well-kept building, assigned parking, and very clean on-site shared laundry facilities. Relax with views of a mature tree right outside your window, adding privacy and a touch of nature to your home. Perfect for first-time buyers, downsizers, or investors, this unit offers unbeatable value in a quiet, well-maintained community close to shops, parks, public transit, and local amenities. If you’re looking for affordable comfort in a great location—this is it! (id:47351)
489 East Avenue Unit# B
Kitchener, Ontario
Welcome to 489-B East Ave in Kitchener, where you will find an exceptional 3-bedroom, 2-bath unit featuring a unique layout and high-quality materials. This property is distinguished by its superior finishes, and convenient location, setting a new standard for modern living. As you enter, you will encounter a home that seamlessly blends style and functionality. The living room boasts contemporary laminate flooring and modern, high-quality finishes. The kitchen is equipped with sleek stainless steel appliances, creating a clean, contemporary ambiance, complemented by an elegant backsplash. The main bedroom offers a peaceful retreat with generous closet space and easy access to a well-appointed bathroom. The 2nd and 3rd bedroom provides flexibility for family or guests. Both bathrooms feature modern fixtures and finishes, reflecting the home’s overall theme of quality and style. The design is not only visually appealing but also practical, featuring thoughtful details that enhance daily living. The area offers convenient access to local amenities, including shops, restaurants, parks, and schools, making it an ideal residence for young professionals, growing families, or those seeking to downsize without compromising on quality. This home effortlessly combines comfort, style, and convenience to cater to a variety of lifestyle needs. New Flooring installed on the main floor. (id:47351)
11 Ford Street
Hamilton, Ontario
FREEHOLD TOWNHOUSE that's been Updated inside and out. 2 BEDs + EXTRA OFFICE ROOM on 2nd floor. Enjoy peace of mind with UPDATED PLUMBING, WATERLINE, ELECTRICAL & HVAC. Modern FINISHES throughout the home with updates to the kitchen, flooring and more. Outside, the EXTERIOR IS REDONE FRONT & BACK, featuring a Detached GARAGE in a LANEWAY for storage and EXTRA PARKING (RARE). A MOVE-IN READY opportunity with quality updates throughout and the convenience of NO CONDO FEES. (id:47351)
5 June Avenue
Guelph, Ontario
Utilities are included!! Looking for a cozy and comfortable living space in a great location? Look no further than this lovely one bedroom plus den basement unit with a private entrance, oversized windows and open-concept living space. The unit is spacious bright and airy, with loads of storage space, and the 3 pc bath is perfect with a convenient walk in shower...plus in-unit laundry, that completes this already amazing home. Large windows provide lots of bright light in addition to the pot lights installed throughout the unit. Freshly painted with newly done floors. Plus the quiet neighbourhood makes this a cozy and bright place to call home.This centrally located apt. is only minutes away from downtown and many other surrounding amenities including shopping, parks, university and transit. (id:47351)
153 Main Street E Unit# 6
Milton, Ontario
ONE MONTH FREE RENT. As a limited-time opportunity, enjoy one month of complimentary rent when you make this extraordinary, never-lived-in residence your new home. This brand-new, 1-bedroom unit in the heart of historic downtown Milton is where old-world charm collides with bold, modern luxury. Framed by a striking sage green door, the vibe starts before you even enter. Inside, it's all about rich hardwood floors, custom marble-tiled bathrooms with heated floors, luxury crown molding, and gold-accented lighting that nods to the building's timeless character - while delivering sleek, high-end appeal. The modern kitchen is made to impress, with stainless steel appliances, soft-touch cabinetry, and oversized window sills that flood the space with natural light. The open layout and high ceilings bring serious loft energy, while the versatile den offers space to create - whether it's a home office, guest nook, or cozy media zone. Set in a boutique building with a beautifully curated common hallway, you're surrounded by heritage vibes and design-forward finishes from the ground up. Live steps from La Toscana, Pasqualino, the Farmer's Market, schools, parks, and major highways. This is more than a place to live - it's a lifestyle with character and class. (id:47351)
30 Main Street
Cambridge, Ontario
Discover this exceptional mixed use retail and multifamily property. This asset offers a seamless blend of ground-floor retail spaces and upper level residential units and has three owned parking spaces located directly behind the building. Each residential unit has in-suite laundry and features separate meters for utilities. Pedestrian friendly and known for its vibrant atmosphere, annual summer street closures for outdoor dining and events, and proximity to shops, restaurants, rapid transit, and amenities. A pillar in the Community Core known for its historic roots, this building is located in the heart of the city’s plan for intensification and growth. With an impressive ROI and cap rates, this property delivers a competitive value and offers a strong yield. This mixed-use gem stands out as a resilient, low-risk opportunity with potential for value add enhancements. Don't miss this chance to capitalize on this opportunity (id:47351)
14 Young Street W
Waterloo, Ontario
Prime university-area 4-plex (no licence required) steps to Wilfrid Laurier University and ~10 minutes to University of Waterloo—an ideal blend of an established building with significant modern mechanical updates. Featuring 1 x 3BR, 2 x 2BR, 1 x 1BRapartments with 2 vacant units for immediate upside. Key improvements include a new electrical panel for each unit with updated wiring in many areas, plus extensive plumbing updates (water supply and drain/waste components improved), helping reduce the typical maintenance concerns found in older properties. Additional upgrades include Marvin windows, new eavestroughs, and exterior/porch updates. Updated kitchens, baths, and flooring in 3 units; the two-level 3BR offers added value with room to personalize. Basement equipped with sprinklers to meet fire code. Walk to Uptown amenities and ION LRT. Parking for up to 6, treed yard, and ample storage. (id:47351)
115 Marlborough Avenue Unit# 3
Kitchener, Ontario
This upgraded unit backs directly onto Admiral Park with convenient park access, located in a highly desirable location. This 2-bedroom unit has a private entrance, separate metered hydro and a shared laundry facility. A unique feature of this property is the elongated single car garage included with the unit. Ideally located near transit, parks, hospital, and major amenities. (id:47351)
1457 97 Regional Road
Hamilton, Ontario
A rare 142-acre offering combining historic character, natural beauty, and exceptional versatility. The property features mixed flat and rolling land, a majestic 10,000 sq ft century barn with hand-hewn beams and timber floors, a rare standing stone silo, and three houses with five residential units. Flexible agricultural zoning and abundant amenities create an extraordinary canvas for living, farming, hospitality, or a legacy project. Ideal for multiple buyer types, the property can support a working farm with production and agritourism, a hospitality venture such as a bed and breakfast or retreat, a multi-generational compound, or a signature architectural conversion of the barn and silo. The combination of acreage, water features, multiple dwellings, and significant road frontage makes this a distinctive investment and lifestyle opportunity. Approximately 120 acres of workable fields and pasture support crops or grazing, while 30 acres of buildings and mature woodlands offer privacy and trails. A year-round creek feeds a large pond, providing reliable water, wildlife habitat, and recreational enjoyment. The original 1885 barn and stone silo are defining assets. The barn’s scale and character suit conversion to a residence, event venue, or hospitality space. The stone silo offers unique potential as a stair tower, study, or display feature. Agricultural zoning permits bed and breakfast operations and agritourism, enabling boutique farm-hospitality or agriculture-based enterprises. Located 15 minutes from Cambridge and Waterdown with access to Highways 401 and 6, the property balances rural privacy with convenience. Three houses offer five Legal Non-Conforming residential units, allowed to continue in their current form with renovations. The homes require updating, giving buyers the opportunity to customize while benefiting from immediate vacant possession. (id:47351)
85 Spruce Street Unit# 112
Cambridge, Ontario
MODERN LOFT LIVING! Welcome to this stunning loft, where soaring 16ft ceilings and expansive windows create a bright, airy ambiance. Featuring polished concrete floors, exposed brick, ducts, pipes, and iron columns, this space seamlessly blends original character with modern sophistication. Set within a 1910 fabric weaving factory stylishly converted into loft-style residences, Unit #112 offers over 1,250 sqft of thoughtfully designed living space. This one-bedroom plus den unit includes two full bathrooms, with the upper primary suite featuring a private ensuite. The kitchen is a chef’s dream, boasting an eat-in island, granite countertops, under-cabinet lighting, custom cabinetry, and stainless steel appliances. Above the den, a unique loft space—currently used as a gym—offers endless possibilities, from a cozy reading nook to a creative retreat. Additional conveniences include in-suite laundry, a private front door entry, one outdoor parking space, and a storage unit. Building amenities include a gym and party room. Perfectly located just steps from downtown, enjoy locally roasted coffee, boutique shops, the library, and a leisurely walk across the Grand River Pedestrian Bridge. You’ll also find Gaslight and Spruce Park mere minutes away. Experience the perfect blend of history, charm, and modern living—this loft is truly one of a kind! (id:47351)
57 Erie Boulevard
Long Point, Ontario
Live or vacation on the shores of Lake Erie. Waterfront home ready for you. Gorgeous panoramic views of the lake to take in year round. This home has three bedrooms with a fourth TV room outfitted with a futon that can be the fourth for overflow guests or a place to watch a movie while listening to the waves. Beautifully decorated inside with white wash pickled pine walls and ceilings. Originally pine floors have been lovingly restored to add to the beach chic of this property. No water bills with its own sand point well. Spacious and bright with lots of windows. Large size beachfront lot with extensive rock protection and room to park 8 cars. Lake side deck for the morning coffee. A simply beautiful place to retire to or make that decision to live at the lake. All plumbing and electrical are updated. New propane gas fireplace in a custom stone fireplace mantle. New cast iron propane fireplace in the Bunkie room. New ductless split heat pump providing heat and air-conditioning. Tons of up grades in this classic beach house named The Pickled Dune. Make your move to the beach! (id:47351)
Ph301 - 18 Valley Woods Road
Toronto, Ontario
The Boutique "Bellair Gardens" 1066 Sq Ft Penthouse Suite. Offers Plenty Of Living Space With Fabulous Unobstructed Views, Floor To Ceiling Windows. Modern Kitchen Features S/S Appliances, Granite Countertop And Ceramic Backsplash. Popular Split Bedroom Floor Plan. Oversized Primary Bedroom Boasts 5 Pc Ensuite And Private Balcony. Steps To Park, Trails And Ttc, Hwys 401 & Dvp, Schools, Shops @ Don Mills And Fairview Mall. (id:47351)
602 - 2756 Old Leslie Street
Toronto, Ontario
Welcome to this spacious 1+Den suite in the Leslie Boutique Residences, just steps from Leslie Subway station, Oriole Go Station, and North York General Hospital! This bright and inviting home features a highly functional open-concept layout with unobstructed west-facing views and soaring 9-foot ceilings. The kitchen offers stainless steel appliances, granite countertops, and ample cabinet space, flowing seamlessly into the living area with wood floors. The enclosed den provides privacy and versatility, ideal as a home office, guest room, or even a second bedroom. A stylish and flexible space designed for both comfort and convenience! Great amenities include 24hr concierge, Gym, Indoor pool, Party room, Rooftop garden and BBQ Patio. Conveniently located close to 401, 404, and DVP and only 2 minutes walk to Leslie and Oriole Go stations. Enjoy nearby shopping at Bayview Village, Fairview Mall, and IKEA. Don't miss out on this incredible opportunity to own a beautiful home in a prime location! *Some photos have been virtually staged* (id:47351)
2 - 26 Stoney Creek Road
Kawartha Lakes, Ontario
Newly renovated. Unit 2 has 2 bedrooms, new 3pc bath and a large kitchen and living room. All units each with brand new appliances. Washer/dryer on site (id:47351)
