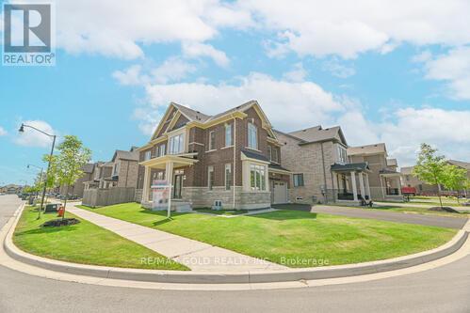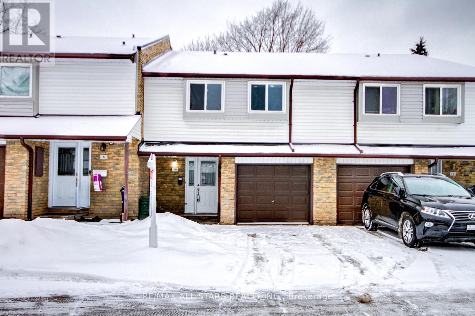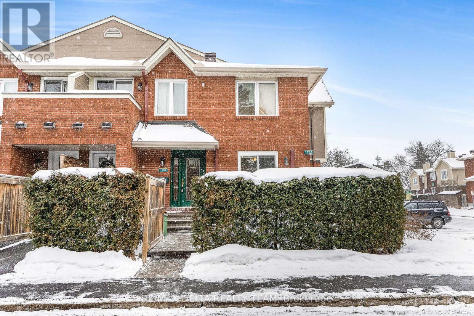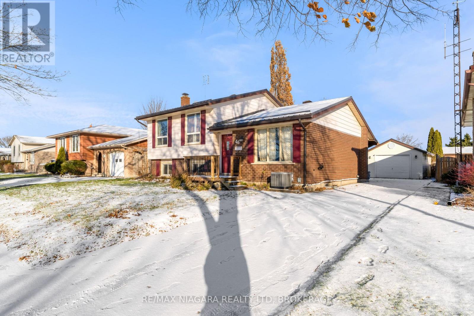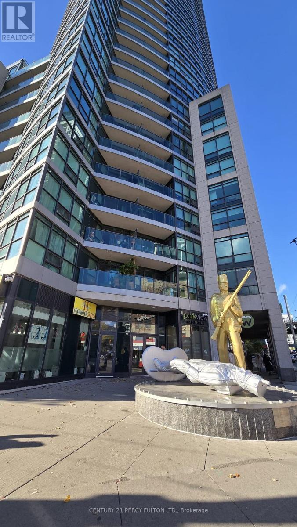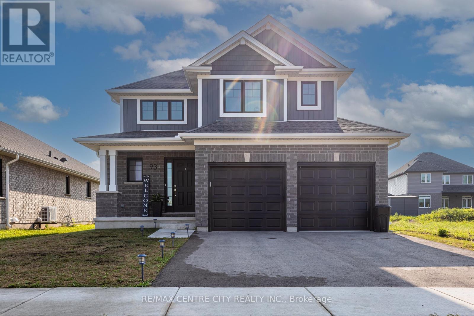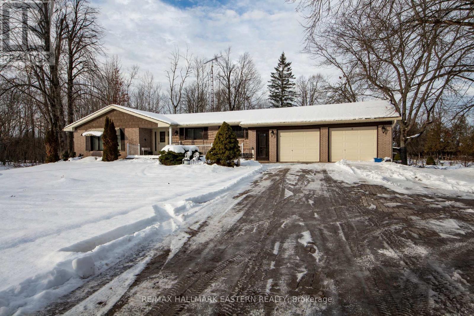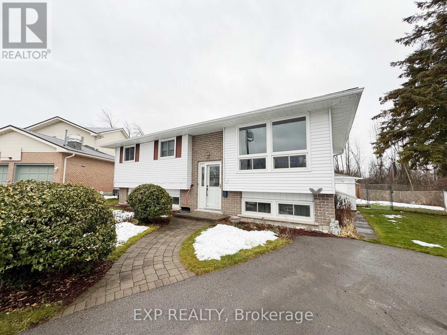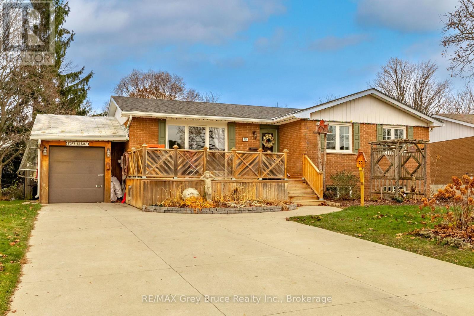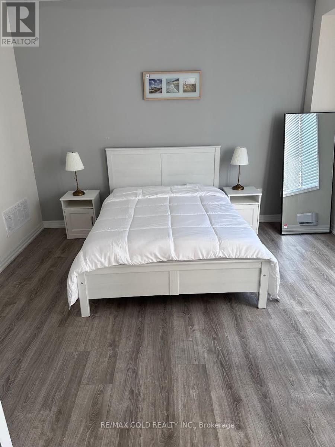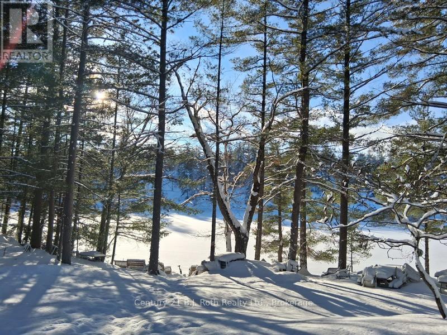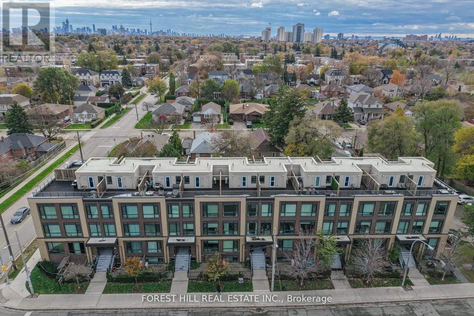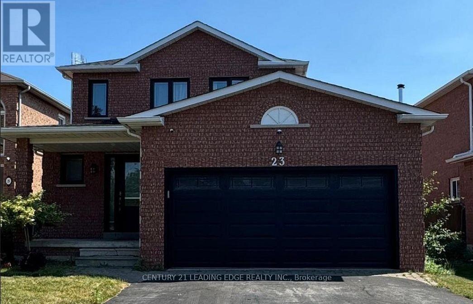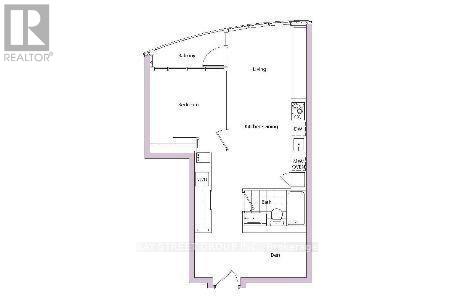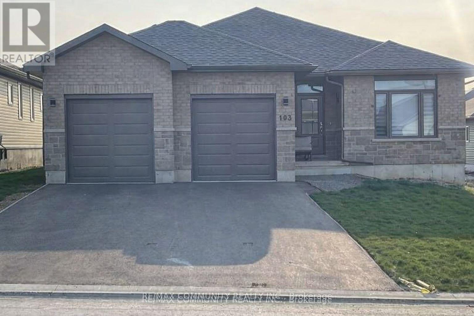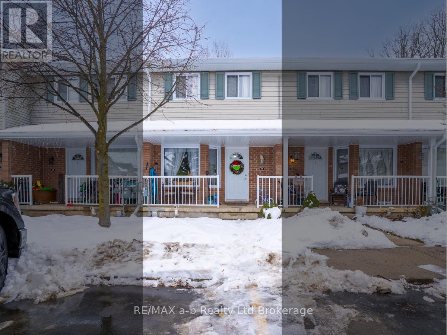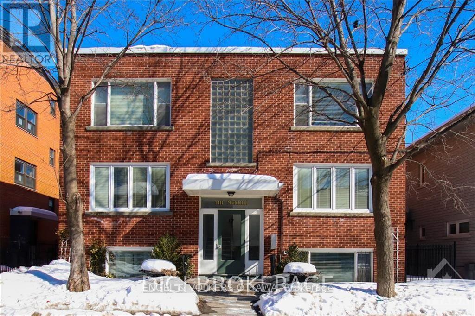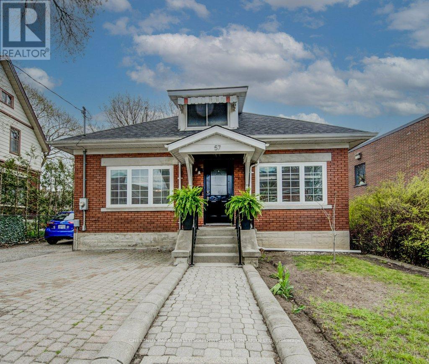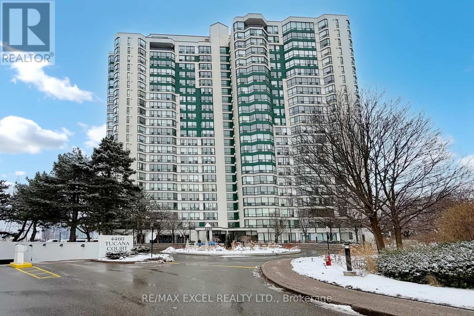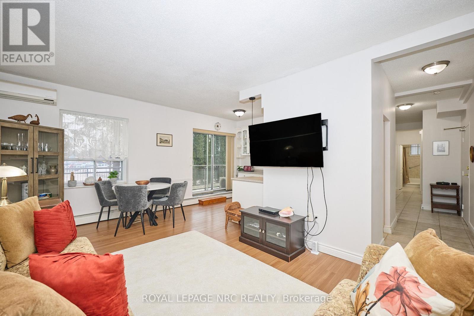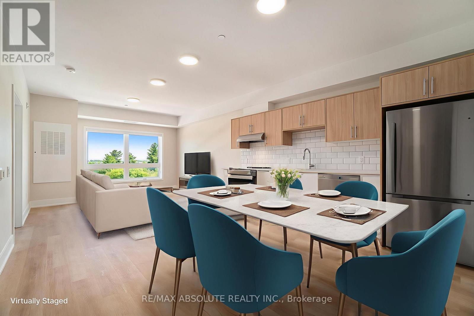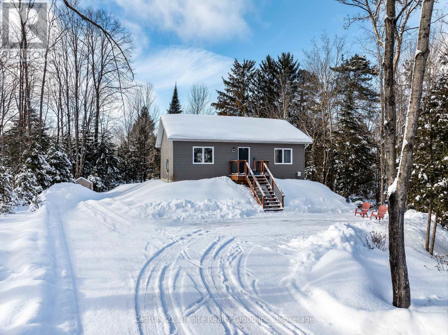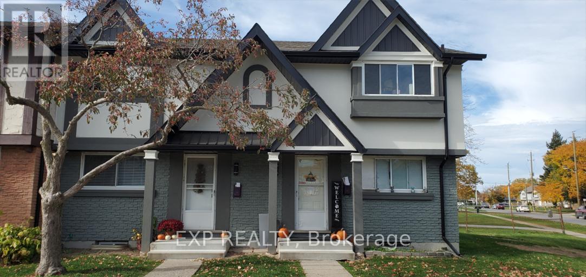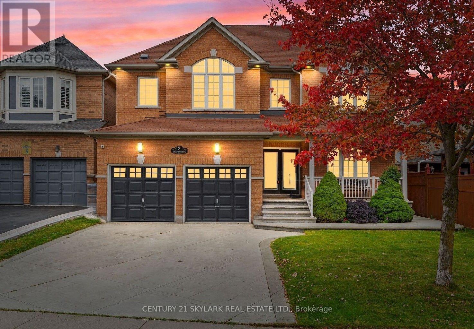59 Cobriza Crescent
Brampton, Ontario
Welcome To 59 Cobriza Crescent, A Beautifully Updated, Fully Detached Corner Lot Home Featuring A Brand New, Never Lived-In *Legal* Basement Apartment, Located On A Quiet Street In Brampton's Highly Sought-After Northwest Community. This Impressive 5-Bedroom Residence Offers The Perfect Blend Of Comfort, Space, And Functionality, With A Double Car Garage, Parking For Up To 6 Vehicles (No Front Sidewalk), And A Grand Double-Door Entry. The Main Level Showcases A Bright And Open Family Room With Expansive Windows, Abundant Natural Light, And A Cozy Gas Fireplace, Seamlessly Connected To A Modern Kitchen With Granite Countertops, High-End Stainless Steel Appliances, A Centre Island, And Walk-Out Access To A Private, Fully Fenced Backyard-Ideal For Entertaining Or Relaxing. The Convenience Of Main-Level Laundry. Upstairs, You'll Find Five Generously Sized Bedrooms, Including A Luxurious Primary Suite With A Walk-In Closet And A Spa-Like 5-Piece Ensuite.The Finished Legal Basement Apartment Includes A Separate Walk-Up Entrance, Three Bedrooms, And A Full Kitchen, Perfect For Extended Family Or Rental Income. Ideally Located Near The Mount Pleasant Recreational Trail, Cassie Campbell Community Centre, Public Transit, Mount Pleasant GO Station, Parks, Grocery Stores, Restaurants, Places Of Worship, And Close To Jean Augustine Secondary School And James Potter Public School. (id:47351)
10 - 50 Verne Crescent E
Toronto, Ontario
!!! Location Location Location!! Spacious 4 Bedroom Townhome At A Great Family Friendly Location! Very Close To Schools, Minutes To The 401, On TTC Route, Shops, Pharmacy, Supermarket, Community Center, Library, Must See!! Located At Markham And Sheppard. Upgraded Kitchen With Quartz Countertop, Backsplash & Stainless Steel Appliances. Hardwood Floors On The Main Floor. Finished Basement With Full Washroom. Newer Furnace & Cac. !!! Some Photos are Virtually Staged !!!. (id:47351)
108 - 1765 Cabaret Lane
Ottawa, Ontario
Truly one of a kind, this upgraded bungalow-style condo offers refined finishes and exceptional attention to detail throughout. Hardwood flooring extends seamlessly across the main level and down the staircase to the lower level, complemented by rich oak interior doors. The designer-renovated kitchen ($20k) by Creation Unik, and bathroom showcase timeless finishes, with the bathroom featuring an elegant walk-in shower and cork floor for warmth and comfort. The primary bedroom is enhanced by (17K custom built-in cabinetry, hardwood floors and exterior walls have been insulated) offering both sophistication and exceptional storage. The lower level features A versatile rec room-currently used as a bedroom-pairs perfectly with in-unit laundry equipped with newer appliances, creating a functional living space. Impressive curb appeal with an interlock patio and a striking front door replaced by the owner. Includes one parking space (#255). Ideally situated close to shopping, schools, and with effortless access to Highway 174, this is a truly special property that stands apart from the rest. Basement renovated, wall insulated and floor has moisture barriers. Stairs, oak with tempered glass wall at the top. $3k customized front door by Verdun doors and windows, lifetime warranty. (id:47351)
46 Macoomb Drive
Welland, Ontario
Versatile side-split located just minutes from Niagara College, Hwy 406, and a wide range of restaurants, shopping, and amenities. This property offers exceptional flexibility with 6 bedrooms and a convenient separate entry to the lower level, making it ideal as an investment property or easily adaptable for multi-generational living. Step outside and enjoy your large 55x120ft lot, covered patio, and a large detached garage. Fantastic opportunity in a high-demand location. (id:47351)
1310 - 600 Fleet Street
Toronto, Ontario
Welcome to 600 Fleet St Malibu Condos, where modern living meets unbeatable convenience. This stylish Full Furnished 1 bedroom unit is perfect for professionals, students, looking for a smart space in the heart of Toronto. Features you'll love: Bright, open layout with private bedroom, Spacious balcony perfect for morning coffee or evening unwinding Modern kitchen with fridge, stove, dishwasher, microwave, washer/dryer. First-class amenities: gym, indoor pool, rooftop terrace with BBQs, guest suites, party room, & 24/7 concierge Transit at your doorstep 509/510 streetcars right outside, Ultimate convenience Loblaws & Shoppers across the street, Subway & Tim Hortons next door, Steps to the Harbour front, CNE, lakeside trails, and Billy Bishop Airport Whether you're looking for a place to call home or a fantastic opportunity, Malibu Condos has it all. (id:47351)
93 Benjamin Parkway
St. Thomas, Ontario
Welcome home!! This fabulous 2023 built 2 Storey Doug Tarry home with loads of upgrades is sure to impress. On the main floor you will find an open concept dining room, living room and GCW custom kitchen. On the upper level you will find the Primary bedroom with ensuite and walk-in closet as well as both guest bedrooms and 4 pc bathroom. The basement is unfinished and ready for your touches. (id:47351)
764 County Rd 40
Douro-Dummer, Ontario
Quality built 2022 sq ft, 3+3 bedroom brick bungalow on a 2 plus acre level lot. 3 bathrooms, 2 fire places, main floor family room with patio doors to rear deck. Carpet free home. Formal Living room and Dining Room. Bright breakfast area. Attached 2 car garage with entrance to laundry room. Numerous updates in recent years including: gas furnace (propane), pressure treated deck, shingles and eaves, Armour Stone walkway and railing. Out back sits a 1200 sq ft insulated work shop and a 3 sided building large enough for a motor home, boats and toys. 8 minutes north of Norwood and 35 minutes east of Peterborough. Come have a look You won't be disappointed. Fire place chimneys were inspected and cleaned in 2024. (id:47351)
14 Dixie Place
Belleville, Ontario
Tucked away on a cul-de-sac in sought -after West Park Village, this 5 bedroom, 2 bath home offers a perfect blend of comfort and lifestyle. The back yard is private with no neighbors behind, in the spring and summer there is plenty of wild life to be seen and heard. The backyard is a private oasis with inground pool, outdoor lighting for a midnight swim and a separate fenced area provide safety for children or pets. Large deck off the kitchen allows for easy backyard BBQ's for friends and family. Added bonuses include a hydro powered workshop/shed and pool change room. Well loved and maintained by the same family since 1991 with thoughtful updates throughout, make this a true gem in a family friendly neighborhood with excellent schools. Shingles 2017, A/C motherboard replaces approx 3yrs ago. Furnace & A/C were recently serviced. Pool liner 2005. Pool & equipment are "AS IS" everything was in working order when closed by RCF Pools. Approx costs HWT $75.24 quarterly, Hydro $75-85, Gas $42-150, Water $160-175. Home is carpeted so chances are, you will want to replace the flooring, paint to suit your style and add some new light fixtures to make it yours. (id:47351)
520 1st. A Street
Owen Sound, Ontario
Imagine a charming two-plus-one bedroom home nestled on a spacious lot in a coveted area, ideally located near parks, schools and public transit. 2 baths 1 on each floor, spacious Primary Bedroom, and a second bedroom on the main floor. The finished lower level is set up with a large recreation room and a 3rd bedroom as well as a 3 piece bath. The outside area, is a family dream, with Hot Tub, And Pool to keep you feeling like its your own personal retreat. This property combines comfort and convenience, making it perfect for families or anyone seeking easy access to local amenities. (id:47351)
3 - 3256 Charles Fay Passage Drive
Oakville, Ontario
Welcome to this stunning, upgraded townhouse featuring 3+1 bedrooms and 2.5 bathrooms, offering modern comfort and exceptional convenience. Enjoy an open-concept second-floor living area with upgraded flooring, a modern eat-in kitchen, a stylish center island, and a bright living/dining space with a walk-out to a large balcony-perfect for relaxing or entertaining. The kitchen includes stainless steel appliances and sleek finishes throughout. The third floor features three spacious bedrooms, including a primary suite with a luxurious ensuite bathroom, a standing glass shower, and a walk-in closet. The main-floor bedroom overlooks the serene pond, making it ideal as a guest room, office, or private retreat. Located in a highly sought-after community, this home is just minutes from top-rated schools, shopping, public transit, GO Station, and major highways (403/QEW/407).A perfect blend of beauty, comfort, and location-move-in ready! (id:47351)
1112 Sam Cook Road
Gravenhurst, Ontario
1112 Unit 2 Sam Cook RdMake your sunset dreams come true and experience year-round enjoyment at this incredible waterfront paradise. Peace and tranquility await on 440 feet of private shoreline spanning 8 acres of beautiful mature evergreens and deciduous trees, set on a pristine lake in the heart of Muskoka.With only five properties on Little Sunny Lake-the largest being Crown land-this is a rare opportunity to enjoy true privacy and nature at its finest. In the warmer months, soak in the calm lake views and stunning sunsets. In the winter, embrace classic Muskoka living with snowshoeing through your own woodedtrails, skating on the lake, and easy access to nearby snowmobile routes-a true four-season retreat.This property offers the ultimate escape from the hustle and bustle of everyday life and is an ideal setting to build your dream or retirement home. Act soon-opportunities like this don't last long.An older cottage with hydro exists on the property; the seller makes no warranties and the building is being sold as-is. For building permits, potential severance, road allowances, or other pertinent information, please consult the Planning Department at the Town of Gravenhurst (705-687-3412). (id:47351)
318 - 639 Lawrence Avenue W
Toronto, Ontario
Located in the LA Courtyards community at 639 Lawrence Avenue West, this well-maintained2-bedroom, 1.5-bathroom stacked townhome offers a thoughtful layout that balances comfort and functionality. The main level features an open-concept kitchen with a central island, providing additional workspace and seating while seamlessly connecting to a versatile living and dining area that includes the optional builder-installed fireplace. Heated floors in the front entry provide year-round warmth, and an owned tankless water heater ensures reliable hot water with improved energy efficiency. The home also includes two owned parking spaces, a valuable feature in this highly accessible area near Allen Road and Highway 401. A highlight of the property is the large south-facing rooftop terrace, perfect for outdoor dining or entertaining, with BBQs permitted. LA Courtyards is a boutique complex of approximately 40 units, thoughtfully designed to offer the privacy of townhouse living with the low-maintenance benefits of a condominium. Ideally situated, the community is within walking distance of Lawrence West Subway Station, Lawrence and Allen Centre, Lawrence Plaza, multiple grocery stores, pharmacies, and local parks, as well as nearby Columbus Center and a variety of shops and amenities along Lawrence Avenue West and Dufferin Street. (id:47351)
23 Winterberry Drive
Whitby, Ontario
Welcome to 23 Winterberry Drive in the heart of Whitby! This bright and well-maintained main and upper-level home offers a functional layout perfect for families or professionals. Featuring spacious principal rooms filled with natural light, this home boasts a modern kitchen with ample cabinetry and counter space, ideal for everyday living and entertaining. The open-concept living and dining areas provide a warm and inviting atmosphere. The upper level offers generously sized bedrooms with large closets, including a comfortable primary bedroom retreat. Updated bathrooms, neutral finishes, and thoughtful details throughout make this home move-in ready. Enjoy the convenience of private laundry and ample storage. Situated in a quiet, family-friendly neighbourhood close to top-rated schools, parks, shopping, public transit, and major highways. Minutes to restaurants, recreation centres, and all essential amenities. A fantastic opportunity to lease a beautiful home in a prime Whitby location. (id:47351)
2315 - 21 Iceboat Terrace
Toronto, Ontario
bright and spacious Furnished 1-bedroom plus den suite with a functional, well-designed layout. North-facing with unobstructed city views.Residents enjoy an exceptional array of resort-style amenities, including 24/7 concierge service, squash courts, a 25-metre lap pool, steam rooms, dance studio, fully equipped fitness centre, billiards and table tennis rooms, and more (id:47351)
103 Northumberland Boulevard
Quinte West, Ontario
3 bed Rooms , 2 washrooms bungalow house with larger lot. 1820sq/ft. Bright & open concept view. 9ft ceiling in main Floor ,laminate floors throughout, quartz counter top. Access to garage from inside. No side walk. All utility bills Paid by Tenant. (Including Hot Water Tank Rental $58.03 Monthly) (id:47351)
27 - 10 Dufferin Street
Norwich, Ontario
The two storey townhomes in the Dufferin Street complex in Norwich offers practical, hassle free, and affordable living. This home at Unit #27 has a thoughtfully designed living space on the main level with kitchen, living room, dedicated dinette and powder room. Upstairs are 3 good sized bedrooms and an updated 4pc bath. The lower level is partially complete with a rec room and large utility/laundry room with lots of storage space. The rear deck is also a nice size with it facing west. All within walking distance to downtown shopping, community center & elementary school. This property is perfect for those downsizing, starting out, or for a small family. Enjoy all the benefits of this well managed condo lifestyle; no grass cutting, snow removal or building maintenance & repair. (id:47351)
3 - 117 Macdonald Street
Ottawa, Ontario
Welcome to 117 MacDonald, a rare and expansive 2-bedroom + den apartment in Ottawa's highly sought-after Golden Triangle. Spanning the entire floor and offering over 1400 sq. ft. of living space, this residence delivers an unmatched blend of character, comfort, and urban convenience. Freshly renovated, the home features a generously sized kitchen with quartz countertops, a breakfast bar, and stainless steel appliances-ideal for cooking, entertaining, or working from home. Large principal rooms, bright windows, and original hardwood floors create a warm, inviting atmosphere throughout. The spacious den functions perfectly as a home office, studio, or flexible third-space for your lifestyle needs. Ensuite laundry and parking add everyday convenience, while the location is truly exceptional: steps to the Rideau Canal and surrounded by Ottawa's best restaurants, cafés, and boutiques along Elgin Street, including favorites like El Camino, Datsun, The Pump, and Beckta. A rare opportunity to live in a vibrant, walkable community with incredible space and endless possibilities. (id:47351)
57 Glasgow Street
Kitchener, Ontario
This inviting brick duplex offers a unique blend of charm, functionality, and opportunity. The upper unit features a total of 3 bedrooms and 2 bathrooms, including a spacious main floor layout with 2 bedrooms, a beautifully updated 4-piece bathroom, and an open-concept living and dining area. The kitchen walks out to a large deck overlooking a fully fenced, expansive backyard-perfect for entertaining or relaxing. Upstairs, you'll find a private loft-style primary bedroom with hardwood floors and a convenient 2-piece ensuite. The lower level boasts a separate entrance leading to a fully finished 1-bedroom, 1-bathroom unit-ideal as a mortgage helper or in-law suite. Recent updates, including a new roof and furnace in 2022, provide added peace of mind. With a wide driveway offering parking for up to 4 vehicles and no parking restrictions, convenience is key. Located within walking distance to Uptown Waterloo, Downtown Kitchener, Grand River Hospital, Sun Life, and more, this property is perfectly positioned for urban living. Zoned SGA-3 (High Rise Limited) under Kitchener's 'Growing Together' Strategic Plan, this lot is part of the city's bold vision for increased density and sustainable growth. A rare opportunity for developers and investors to be part of a vibrant, transit-oriented community. Opportunities like this are few and far between-don't miss your chance! (id:47351)
1505 - 4460 Tucana Court
Mississauga, Ontario
Spacious bright 2 + 1, W/ unobstructed views of the city. Oversized bedroom Plus, Sun drenched, tastefully renovated. Both Bedrooms have ensuite washrooms and large closets. Open layout living and dining room facing south west. Comes with 3 underground parking spaces and 1 locker. Close to Square one Shopping Center, 403 Hwy, Sheridan College & more! A luxury life-style in the heart of Mississauga. (id:47351)
101 - 6390 Huggins Street
Niagara Falls, Ontario
Looking for a simpler lifestyle without sacrificing too much square footage? This ground-floor, end unit, has over a 1000 sq ft. Freshly painted a year ago, and new appliances were added at the same time. Heat & water are included in condo fees. Air conditioning unit in the living room and master bedroom. Convenience of in-suite laundry. Parking space close to the entrance. Walking distance to dental appts., hardware store, groceries etc. Exercise room included. Very well maintained building. (id:47351)
310 - 12 B Thomas Street S
Arnprior, Ontario
Welcome to Trailside Apartments! Located at 12 Thomas Street South, Arnprior. Discover this building constructed in 2025 featuring lovely 1 and 2-bedroom units. Each unit boasts: Large windows that fill the space with natural light, Open-concept living areas, Modern finishes, New stainless steel appliances, In-suite laundry, Air conditioning, and a designated parking spot. Nestled on a quiet cul-de-sac on the Madawaska River and Algonquin Trail. The building offers privacy while remaining conveniently close to numerous local amenities, including the hospital, Nick Smith Centre, library, restaurants, parks, grocery stores, and just a short walk to downtown Arnprior. Schedule a showing to experience the stunning units and the surrounding natural beauty! Note: Photos of units display various layout options available for 1-bedroom units. *Some photos with furnishings are *virtually staged.* ***TWO(2) months free on a 14-month lease term for a limited time - contact to find out about requirements* "OPEN HOUSES*...... SATURDAYS and SUNDAYS..... 2:00 - 4:00p.m. Come on in and have a look !! (id:47351)
1015 Guilford Court
Dysart Et Al, Ontario
Welcome to this charming, thoughtfully designed 2-bedroom, 1-bathroom home offering just over 800 square feet of comfortable living space. The open-concept layout seamlessly connects the kitchen, dining, and living areas, all tastefully finished and filled with natural light. The spacious living area overlooks the property, while a walkout from the dining area leads to the deck and backyard - private and perfect for relaxing or entertaining. The primary bedroom features two closets, and the well-appointed 4-piece bathroom enhances the home's functional design. Additional features include main floor laundry, forced-air propane heating, and a poured concrete crawl space providing ample storage. Built in 2019, this home still benefits from Tarion warranty coverage. Ideally located just 10 minutes from Haliburton Village, this property is within walking distance to Pine Lake's public beach and a short stroll into West Guilford, where you'll find the park, community centre, general store, and more. A fantastic opportunity for first-time buyers, downsizers, or those seeking a low-maintenance home in a desirable location. Book your private tour today! (id:47351)
24 - 33 Berkley Drive
St. Catharines, Ontario
Available for lease, 33 Berkley offers a well maintained 2-bedroom townhouse designed for easy, comfortable living. This carpet free home features vinyl plank flooring, in-suite laundry, central air conditioning, and in-suite storage-everything you need in one functional space. Enjoy your own private yard, ideal for relaxing or entertaining. The home is pet friendly and conveniently located close to grocery stores, convenience shops, parks, schools, public transit, and the beach. A great option for professionals, couples, or small families looking for a clean, move in ready rental in a well connected neighborhood. (id:47351)
7 Yellow Avens Boulevard
Brampton, Ontario
**Stunning Detached Home with 4+2 Bedrooms and 5 Bathrooms in a Prime Brampton Location**Double Car Garage with 6 Additional Driveway Parking Spaces**Spacious Open-Concept Layout with 9-Foot Ceilings on the Main Floor**2640 Above Grade Finished Sqft as per MPAC**Modern Kitchen with Breakfast Area Overlooking the Family Room**2 Laundry Rooms- Separate for Upstairs and Downstairs**Lots of Natural Light Throughout the Home**Basement Apartment with Separate Entrance - Ideal for Extended Family or Rental Income**Grand Double Door Entry with Soaring 24-Foot Ceilings in the Foyer**There is an Additional 2-piece Washroom in the Basement that has not been Mentioned Above**Conveniently Located Near Parks, Schools, Brampton Civic Hospital, Hwy 410 & Public Transit** (id:47351)
