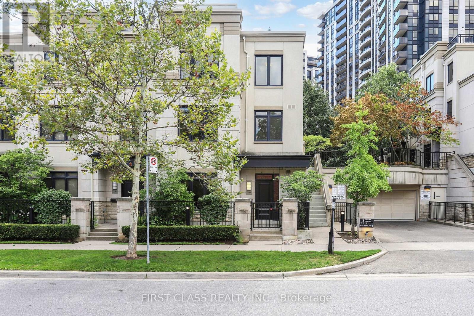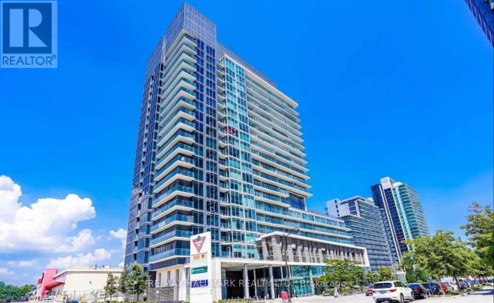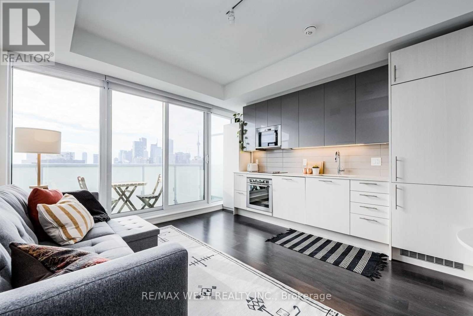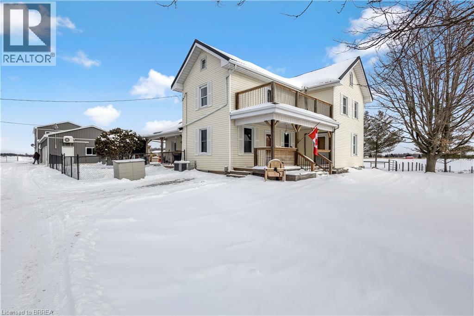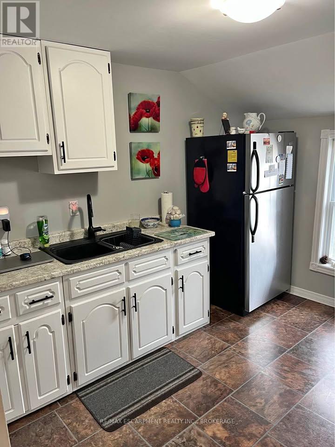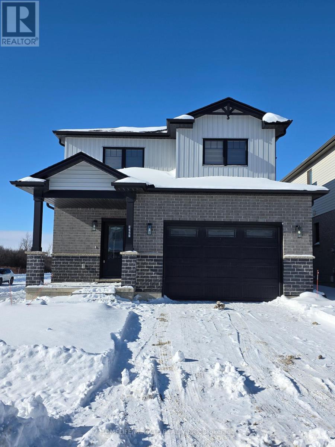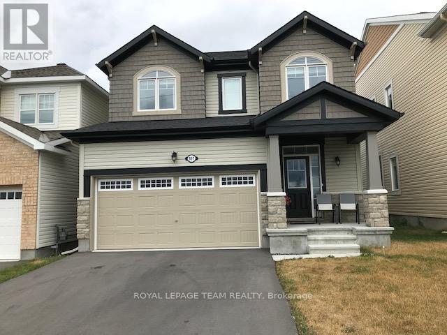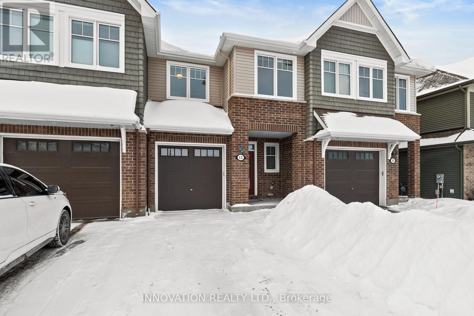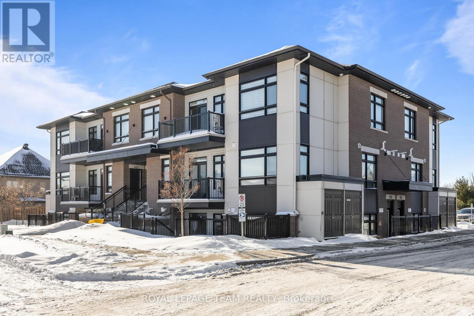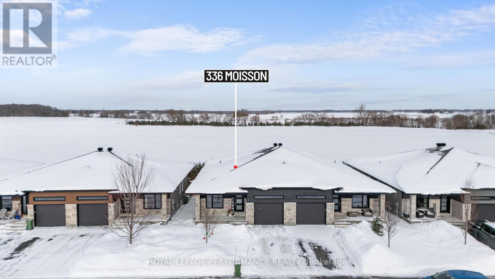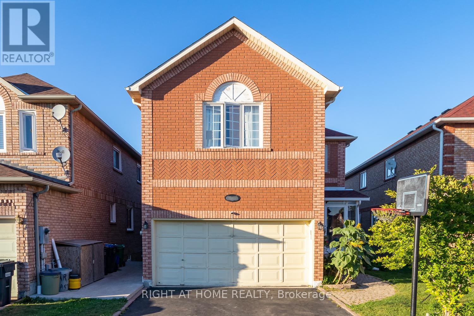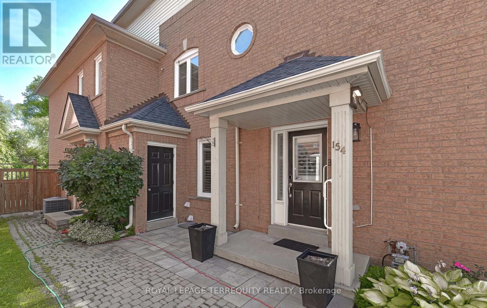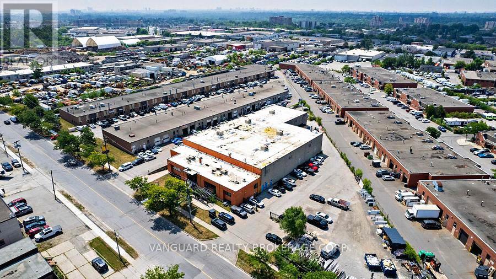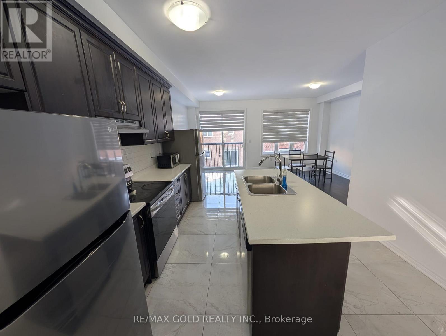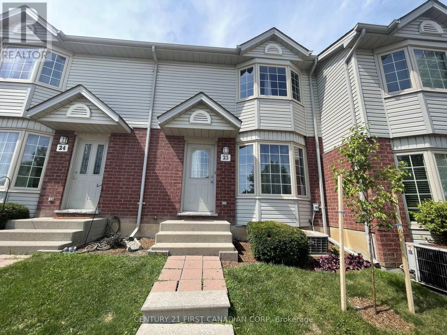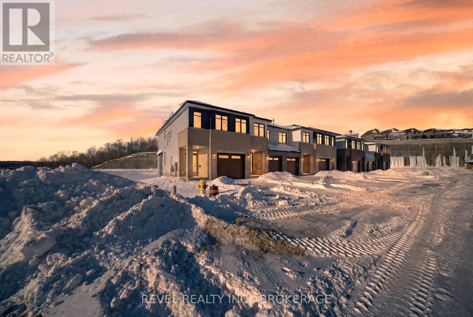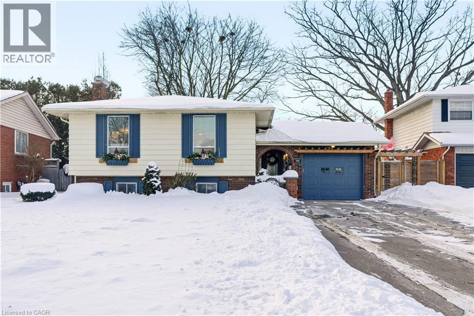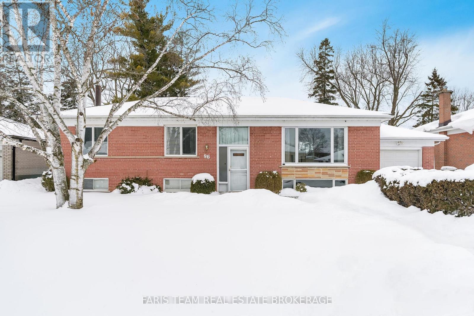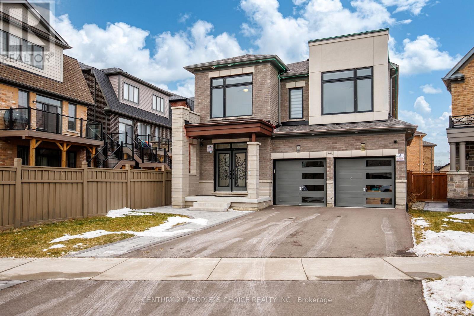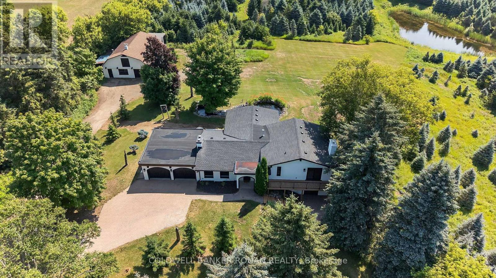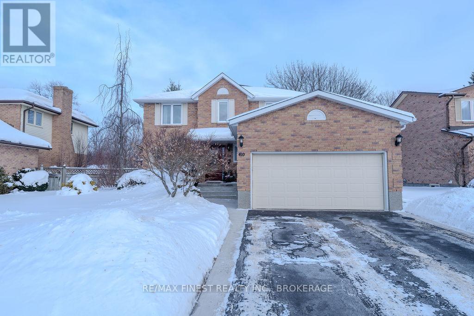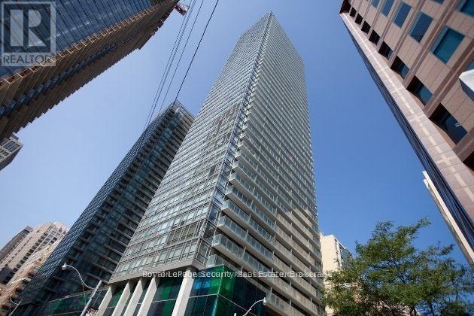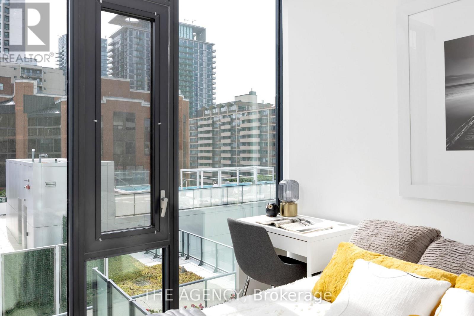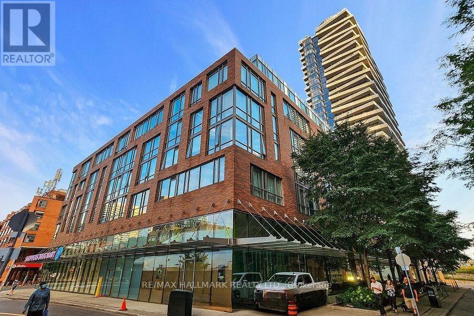Th 28 - 9 Oakburn Crescent
Toronto, Ontario
Welcome to the Renown Tridel Built end unit Townhouse located at the heart of North York--Willowdale East! 9 ceilings on main and second floor, very functional 3 bedrooms with professionally finished basement. Tons of upgrades include maple staircase, modern kitchen, premium Black series appliances, pot lights throughout, stone counter, skylights, heated mirror and much more. All baths are upgraded including the fixtures. Seeing is believing. Steps to Subway station, shopping, parks and HW401. Rarely find 3 parkings with 2 are side-by-side. Top ranking school systems within the neighbourhood (id:47351)
1510 - 72 Esther Shiner Boulevard
Toronto, Ontario
Fantastic Location! Bright And Spacious Unit Of The Luxury Tango 2 Condo. Unit Has A Balcony W/Beautiful North City View And A Modern Kitchen With Granite Countertop. Easy Access To Highway 401 And 404. Steps To Leslie & Bessarion Subway, Go Train Station, North York General Hospital. Its Excellent Amenities Include Gym, Snooker Table, Party Hall, Outdoor Patio With BBQ, Guest Suites, Visitor Parking, Reading Room, Concord Shuttle Service To Go And Subway, 24*7 Concierge. (id:47351)
3213 - 403 Church Street
Toronto, Ontario
Welcome to the newly built Stanley Condos by Tribute Communities. This freshly painted and professionally cleaned unit features over 600 square feet of tastefully designed living. Featuring 9 ft ceilings, modern finishes and incredible skyline views. With your direct South exposure, there is constant natural light throughout the day. The den is tucked away from the living room making it ideal for the at home office or studying. This building offers amazing amenities including gym, party room, BBQ's and plenty of visitor parking, ideal for hosting guests. Conveniently located directly across the street from the old Maple Leaf Gardens and now operating as a massive Loblaw's makes shopping for groceries effortless. Steps from Yonge subway line will make your commutes throughout the city convenient. Steps to TMU, restaurants, parks and all the amenities downtown Toronto has to offer. A must see! (id:47351)
1307 Concession 3 Road
Townsend, Ontario
Welcome to this charming hobby farm in Townsend, offering the perfect blend of country serenity and modern comfort. This delightful two-storey home is full of character and features a newer oak kitchen, a welcoming family room with a cozy wood stove, and a convenient two-piece bathroom on the main level. Upstairs, you’ll find three generously sized bedrooms, a four-piece bathroom, and the added convenience of a second-floor laundry room. Outside, the property truly shines. A detached three-car garage and a heated shop with 200-amp service provide incredible versatility, while the fully finished second-floor apartment offers excellent in-law suite or income potential. All buildings are topped with newly installed metal roofs (2025), and the home also boasts a new air conditioning system installed in 2025 for peace of mind. Set on over an acre of land, the property includes a play structure, garden space, and stunning surrounding farmland views—an ideal setting to relax, unwind, and enjoy nature. Located just a short drive from local amenities yet far enough from the city to enjoy quiet rural living, this unique property offers space, flexibility, and lifestyle. Book your showing today and experience all this hobby farm has to offer. (id:47351)
2 - 3850 Fernwood Lane
Fort Erie, Ontario
Welcome to this bright and well-maintained 1-bedroom + den upper-level apartment located just minutes from Crystal Beach, local shops, and restaurants. This clean, inviting unit offers a comfortable open-concept living area with large windows that fill the space with natural light. The kitchen is equipped with modern appliances and ample cabinet storage, while the bedroom easily accommodates a queen-sized bed with additional space for storage. The den provides a flexible space ideal for a home office or reading nook. Enjoy the convenience of a private entrance, shared laundry, one driveway parking space, and access to a shared yard/green space. Situated in a quiet, well-kept home within walking distance to the beach, cafes, and everyday amenities. Ideal for a single professional or quiet couple seeking comfortable living in a desirable lakeside community. (id:47351)
3727 Somerston Crescent
London South, Ontario
A stunning corner lot detached home located in the highly desirable South London area. Features an open-concept design and 9-foot ceilings that enhance the bright, airy feel throughout. Three spacious bedrooms, and 2.5 bathrooms. The upper level offers four spacious bedrooms and two full bathrooms. The primary suite features a walk-in closet and a luxurious 4-piece ensuite, while the additional bedrooms share a well-appointed main bath. Ideally situated near highways 401 and 402, top-rated schools, Westwood Centre, and many other amenities. (id:47351)
937 Shimmerton Circle
Ottawa, Ontario
Welcome to this modern single family detached home located in a family-friendly Kanata neighbourhood. Offering 4 spacious bedrooms, 2.5 bathrooms, and a double car garage, this home provides the space, layout, and comfort ideal for families or professionals.The main floor features a bright, open-concept layout with generous living and dining areas, perfect for everyday living and entertaining. The kitchen offers ample cabinetry and counter space, flowing seamlessly into the main living area. Large windows throughout provide excellent natural light. Upstairs, you'll find 4 well-sized bedrooms, including a primary bedroom with a walk-in closet and private ensuite bathroom. Another full bathroom ensures convenience for the whole household.The unfinished basement provides plenty of storage space and flexibility. Enjoy the convenience of a double car garage and easy access to parks, schools, shopping, transit, and major routes. Rental application, credit check and proof of income with all offers. Utilities extra - Available March 1st! (id:47351)
13 Merrill Street
Ottawa, Ontario
Built in 2019 by Tamarack Homes, this immaculately cared for interior unit townhome is ready for new owners. Step inside to find a grand front entrance with powder room and spacious front hall closet. The warm coloured hardwood flooring welcomes you into the open concept living area, with cozy gas fireplace and the gorgeous kitchen as the centrepiece of the room! Upper level offers 3 bedrooms, 4pc main bath and very convenient second floor laundry. You will love your new primary suite complete with walk in closet and 4-pc en-suite with a soaker tub!! Basement level is complete with a finished rec room area as well as HUGE utility room for all your storage needs. Conveniently located in the community of Stittsville, this home is close to parks, schools and the Cardel Rec Centre as well as the 417, Canadian Tire Centre and the conveniences of all the shops on Hazeldean Rd. All you have to do is move in! Reach out today for more info! (id:47351)
213 Big Sky Private
Ottawa, Ontario
**OPEN HOUSE SUNDAY FEB 8TH FROM 2-4PM** PREPARE TO FALL IN LOVE with this bright, modern, and highly upgraded condo at 213 Big Sky Private! Located in one of Findlay Creek's most desirable communities, this property is exceptionally maintained and offers great value! Located steps from parks, scenic boardwalks, shopping, dining, and recreational amenities, with nearby transit and community services, this condo is a move-in ready gem! The unit boasts an open-concept layout filled with LARGE WINDOWS and 9' CEILINGS throughout! This ultimate chef's kitchen is larger than most townhomes even, and offers a massive island, quartz countertops, upgraded hardware, and slow close drawers/doors! Layout is ideal for entertaining with the spacious dining and living areas! This home offers two sizeable bedrooms; both with ample closet space! Quartz countertops in ALL BATHROOMS provide a luxurious feel! Large private patio with garden beds is the perfect maintenance-free outdoor space! Exceptionally well-managed condo with LOW CONDO FEES! Pot lights and upgraded light fixtures throughout! One parking included (#92) (id:47351)
336 Moisson Street
Russell, Ontario
** OPEN HOUSE SUNDAY 11 AM - 1 PM**Welcome to 336 Moisson Street in Embrun - a highly sought-after yet rarely available semi-detached bungalow offering the perfect blend of privacy, space, and location! With a massive 1,378 sq ft above grade and no rear neighbours, this home backs onto open fields, delivering peaceful views and exceptional tranquility in one of Embrun's most desirable neighbourhoods. The thoughtfully designed main level features 2 generously sized bedrooms, 2 full bathrooms, and a practical mudroom with direct access to the garage. The bright open-concept layout seamlessly connects the living, dining, and kitchen areas, showcasing elegant finishes, expansive windows, and an abundance of natural light. The kitchen provides direct access to a partially covered, oversized deck - ideal for entertaining or unwinding while enjoying the serene countryside setting. The fully finished lower level expands the living space with 2 additional bedrooms, 1 full bathroom, a spacious recreation room, and a mechanical room offering ample storage. Nestled in a quiet, family-friendly community beside Embrun's popular bike path and just minutes from parks, schools, and everyday amenities, this home offers both convenience and lifestyle. Top-of-the-line appliances are included. A rare opportunity to own a move-in-ready property in a premium setting with no rear neighbours. Book your showing today! (id:47351)
5268 Floral Hill Crescent
Mississauga, Ontario
1200 sq. ft., 2 Bed, 1 Bath, 1 Living room, 1 Full Kitchen, 1 Parking, fully upgraded & BRIGHTLY LIT, NEWLY PAINTED WALKOUT basement @ Creditview/Bristol, Mississauga with lots of natural light and great access to public transit on a secluded corner of peace and quiet crescent in the heart of Mississauga! Enjoy new stove and laundry with carpet-free laminate flooring & upgraded lighting. Smoke alarms up to standard, fire extinguisher and out door security lighting equipped. We don't gamble on safety! Nearby to Rick Hansen Secondary School, St. Joseph Catholic Secondary School and several top notch elementary schools. Included Private patio space with amazing lush green views to outside. Walking distance to Grocery, Family Doctor, Mosque, Church and minutes to library and community centre by car. Multiple parks nearby ***1 bus to Walmart, Square One, Go Transit*** ***7 minute car ride to Square One, 5 minute car ride to Heartland*** The pictures do not do this suite justice. Come see for yourself! 30% Utilities extra. (id:47351)
154 Pressed Brick Drive
Brampton, Ontario
Welcome to this beautifully updated freehold townhome (no maintenance fees) in the heart of Brampton, ideally located at Hurontario & Bovaird! This well-maintained home features numerous upgrades including California shutters, newer windows & roof, a stucco exterior, and a stunning stone patio with walkway, stone planters, gazebo, deck, and newer fencing perfect for outdoor living. The updated kitchen boasts a new backsplash, countertop, with stainless steel appliances, including stand alone freezer for extra storage, tile flooring, and a bright eat-in kitchen area. The spacious primary bedroom offers a walk-in closet and semi-ensuite bath. Enjoy the convenience of a partially finished basement with great potential, keyless door lock, central vacuum, and 2 parking spaces. Walking distance to Walmart, Fortinos, shopping mall, schools, transit, and trails. Easy access to Hwys 407 & 410. Move-in ready don't miss this one! (id:47351)
157 Toryork Drive
Toronto, Ontario
Outstanding opportunity to acquire a 27,988 SF freestanding industrial building on 1.52 acres, including approx. 0.40 acres of approved excess land for expansion. Features 24' clear height, three drive-in doors, one truck-level door, two five-ton cranes, and heavy power. A rare, high-function asset with immediate usability and future upside. (id:47351)
18 Faye Street
Brampton, Ontario
Welcome to Upper portion of 18 Faye St. nestled in the family-friendly Brampton East community! Main floor and Basement are finished and available for rent separately or tenants can take entire home 3+2 Bedroom) This stunning townhome features 3 bedrooms and 3 bathrooms. This home has been immaculately maintained and features hardwood flooring throughout with an abundance of natural lighting. On the second level, you will find yourself immersed in an open concept, functional living layout. An elegantly finished kitchen awaits with a breakfast-bar, ceramic flooring, and S/S appliances. Combined with the kitchen is a spacious living room and dining room, as well as a breakfast area. Staircases in the home boasts high-quality oak. On the third level which includes three generously sized bedrooms and 2 washrooms. Master bedroom includes a sizeable walk-in closet and a 3pc ensuite washroom. Additionally, you can enjoy the luxury of being located just minutes away from highway 427 & 407, grocery stores, places of worship, community centers, public transit, and so much more! This Listing is for the upstairs portion only, not including the vacant lower apartment which is available separately. (id:47351)
23 - 70 Chapman Court
London North, Ontario
North London Townhome! Welcome Home! Come view this well maintained and recently renovated unit located in a ideal location for families and young professionals. Close proximity to all amenities such as schools, shopping, Masonville mall, Hyde Park, Western University, Bus routes, and much more! This unit features 3 bedrooms and a total of1.5 bathrooms. The main level features a open concept layout with new flooring, updated kitchen with cabinets and appliances and two piece bathroom. The dining area has a bright finish with backyard deck access. The upper floor features 3 well size bedrooms and a full 3piece bathroom. The basement is finished with a additional bedroom or recreation room and a storage and laundry area. The unit comes with 2parking spaces (Unit + Visitor). Newly furnace installed recently. Available to move in for Feb 1st, 12 month lease, rent is $2,395/month+ Utilities. First and last month required. (id:47351)
322 Dockside Drive
Kingston, Ontario
Welcome to the Camden Model in sought-after Riverview Shores. This modern elevation end unit offers 2,160 sq. ft. of finished living space and has been thoughtfully upgraded throughout, including central air conditioning and hardwood flooring for lasting comfort and value. The stylish kitchen features quartz countertops, Muskoka kitchen cabinetry, and a functional layout ideal for everyday living and entertaining. The primary suite is a true retreat, complete with a freestanding soaker tub and a walk-in tile and glass shower, blending modern design with spa-like comfort. A rare combination of contemporary finishes, generous space, and an excellent Kingston location, this end-unit offers refined living in one of the area's most desirable communities. (id:47351)
566 Lani Crescent
Burlington, Ontario
Welcome to this beautifully maintained home in South Burlington situated on a family friendly quiet crescent where properties rarely come up for sale. This well kept raised bungalow features hardwood floors, updated kitchen, three bedrooms, and two bathrooms. The lower level offers a bright family room with gas fireplace and above grade windows, plus a versatile recreation room that could easily serve as a 4th bedroom or home office. The mature yard includes a 15 foot swim spa/hot tub, perfect for summer relaxation and entertaining. Ideally located within walking distance to schools, shopping and just minutes to the Go station. Pride of ownership is evident throughout. Truly a pleasure to view. (id:47351)
96 William Street
New Tecumseth, Ontario
Top 5 Reasons You Will Love This Home: 1) Ideally situated just minutes from the heart of New Tecumseth, this location offers easy access to local shops, restaurants, and everyday amenities 2) Conveniently located within walking distance to nearby schools and parks, offering easy access to greenspace, playgrounds, and everyday community amenities, ideal for families and those who enjoy an active, walkable lifestyle 3) Set on a generously sized lot framed by mature trees, presenting a sense of privacy, established greenery, and plenty of outdoor space to relax, garden, or enjoy nature right at home 4) Mindfully designed floor plan anchored by a spacious kitchen with generous storage and prep space, seamlessly connecting to the dining and living areas for effortless everyday living and entertaining 5) Partially finished basement delivering excellent potential for conversion into an in-law suite, with flexible space that can be tailored for extended family, guests, or additional living accommodations. 1,337 above grade sq.ft. plus a partially finished basement. (id:47351)
64 Coldwell Bay Circle
Vaughan, Ontario
Welcome to this exceptional detached 2-storey residence located in the heart of prestigious Kleinburg. Thoughtfully designed for functionality and comfort, this home offers 7 bedrooms and 5.5 bathrooms, including a professionally finished legal basement with a separate entrance, ideal for large or multi-generational families.The main level features coffered ceilings throughout, a private den suitable for a home office, formal living room, and a family room with a fireplace. The kitchen is equipped with quartz countertops, a breakfast bar, and a bright breakfast area with walk-out to the backyard, providing an ideal layout for everyday living and entertaining.The upper level offers a spacious primary bedroom with his and her walk-in closets and a 5-piece ensuite, along with four additional bedrooms and two full bathrooms, offering ample space for family living.The legal finished basement includes a separate entrance, full kitchen, living area with walk-out, two bedrooms and two bathrooms (including one bedroom with an ensuite), separate laundry, recreation space, and storage, providing flexibility for in-law accommodation or rental potential.Situated in a sought-after Kleinburg neighbourhood close to top-rated schools, scenic trails, and upscale amenities. Notable upgrades totaling over $300,000 include 200-amp electrical service, dual NEMA 14-50 Level 2 EV chargers, an owned tankless hot water system, fibre-optic wiring, smart-home features, enhanced security, and custom exterior lighting.Furniture is not included in the purchase price; however, it may be negotiated separately. (id:47351)
993177 Mono Adjala Townline
Adjala-Tosorontio, Ontario
Located just above Highway 9, minutes from Hwy 9 and Airport Road this 25 acre retreat like setting features rolling treed landscapes, ponds and a 3 bedrooms, 4 bathrooms 4 level side split taken back to the studs and fully remodelled. This designer finished home offers bright and spacious living, multiple walkouts, stunning finishings and fixtures all brand new and never lived in! Upper level with 2 bedrooms with ensuites. Main level features an open concept living room and kitchen with breakfast bar and sunken eating area, mud room, laundry and half bath. Walkout lower level with wood burning fireplace, 3rd bedroom and four-piece bath. From the private tree lined drive to the koi pond overlooking the spring feed pond and enchanting panoramic views of mostly blue spruce creates picturesque scenery all year round. The 25 ft x 45 ft barn could be used for animals, storage for recreational vehicles or both. (id:47351)
410 Briarwood Drive
Kingston, Ontario
Welcome to 410 Briarwood Drive, a beautiful all-brick two-storey home in the highly sought after Auden Park neighbourhood. With four bedrooms, four bathrooms, and generous living spaces on every level, this home offers room to grow, gather, and settle in for the long term. The centre-hall plan creates an easy, functional flow on the main floor. The eat-in kitchen features stone countertops and opens directly to the family room with gas fireplace and built in shelving, allowing the cook to stay connected to everyday life, entertaining, or homework time. A separate dining room sits just off the kitchen and offers flexibility as a formal dining space or an ideal home office with doors to close out the bustle while staying at the heart of the home. A spacious living room provides yet another option, whether you envision a quiet reading retreat, a coffee spot, or an additional entertaining area. The main floor is completed by a mudroom and laundry area with inside access from the attached two-car garage, a convenient powder room, and new hardwood flooring throughout. Upstairs, you'll find four generously sized bedrooms all on the same level, along with two full bathrooms, including a private ensuite. The fully finished lower level extends the living space even further, offering an additional bathroom and two large, versatile rooms that work beautifully as a playroom, home gym, office, media room, or whatever suits your needs. Outside, enjoy a new back deck overlooking the fully fenced yard, perfect for kids, pets, and summer gatherings. Recent updates also include a new Hydro pool hot tub, new front sidewalk and steps, adding to both comfort and curb appeal. Set in a fabulous family neighbourhood with mature trees, excellent schools, and a true sense of community, 410 Briarwood offers space, flexibility, and a lifestyle that's easy to love. (id:47351)
2808 - 38 Grenville Street
Toronto, Ontario
Murano South Tower High Floor Corner Unit 1 Bedroom + Den, 9 Ft Ceiling, Floor To Ceiling Window, Separate Den Can Be Guest Bedroom Or Home Office , Fabulous Facilities Include 24HrConcierge, Visitor Parking, Indoor Pool, Hot Tub Guest Suites, Walk To Subway Station, U Of T, Toronto Metropolitan University, Hospitals & Financial District. Perfect Downtown Locations. **EXTRAS: All Electrical Light Fixtures, Existing Window Coverings, Existing Appliances, Sliding Doors, Unit Has 1 Parking Spot Underground & Locker.** (id:47351)
804 - 161 Roehampton Avenue
Toronto, Ontario
Welcome to this absolutely stunning modern two-storey corner residence, featuring floor-to-ceiling windows that flood the space with natural light and a striking 22-foot ceiling in the living room. Perfectly situated in the highly sought-after Yonge & Eglinton neighbourhood, this exceptional home offers 3 bedrooms plus a den and 3 bathrooms.An expansive private terrace of approximately 800 sq. ft., complete with gas and water hookups, enhances the home's total living space to approximately 2,200 sq. ft.-ideal for entertaining and outdoor enjoyment. Located on the 8th level, this exclusive floor hosts only six units beyond double security doors, providing exceptional privacy and tranquility. Just steps away, enjoy resort-style amenities including an infinity pool, barbecue area, and relaxing lounge spaces. (id:47351)
3104 - 1 Market Street
Toronto, Ontario
Welcome to 1 Market Street at Market Wharf, perfectly positioned in the heart of the iconic St. Lawrence Market neighbourhood. This beautifully upgraded high-floor 1-bedroom suite offers approximately 697 sq ft of interior living space, plus a generous 147 sq ft east-facing balcony with stunning lake views. Featuring soaring 10-foot ceilings, a modern well-appointed kitchen including Wolf, Subzero & Miele appliances, a luxury 5 pc marble covered bathroom and floor-to-ceiling windows that flood the space with natural light. The oversized balcony includes a gas BBQ hookup, water, and electrical connections, ideal for entertaining. Steps to the Market, shops, restaurants, transit, the Distillery District, Financial District, and easy access to the Gardiner. Building amenities include a concierge, gym, party room, rooftop terrace with BBQ area, and guest suite. This is a true gem in the heart of the city, a must see. (id:47351)
