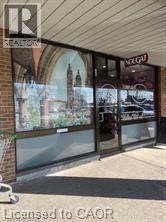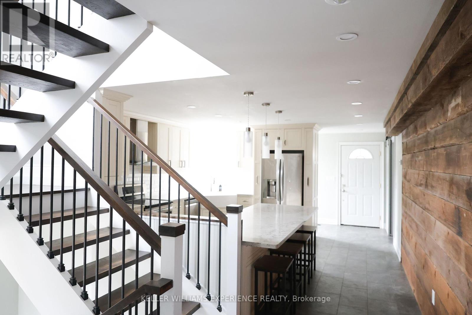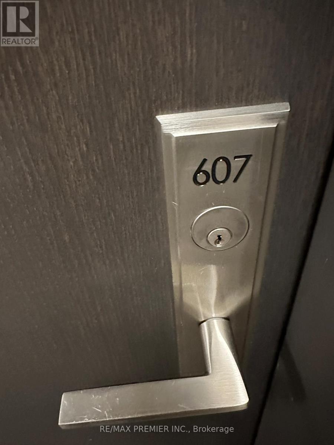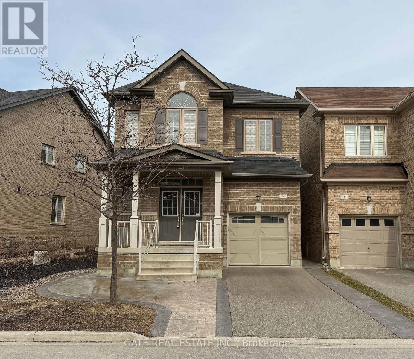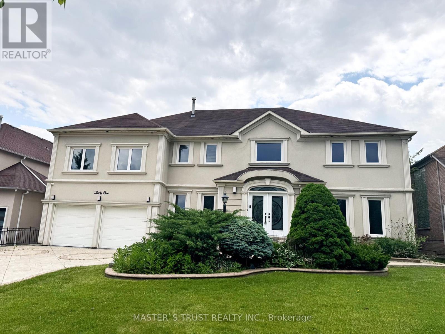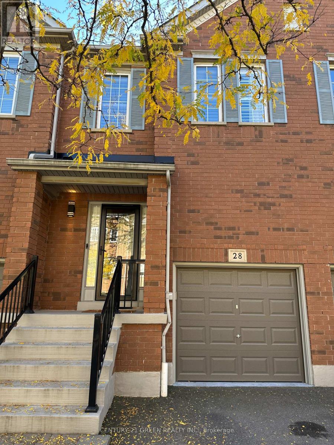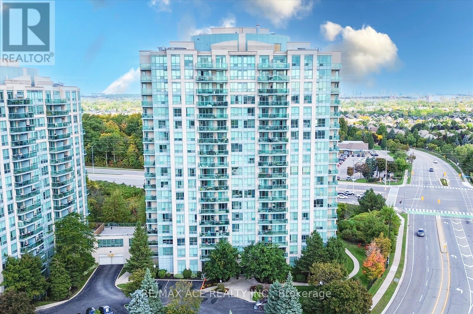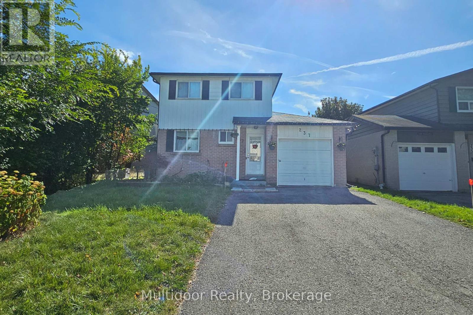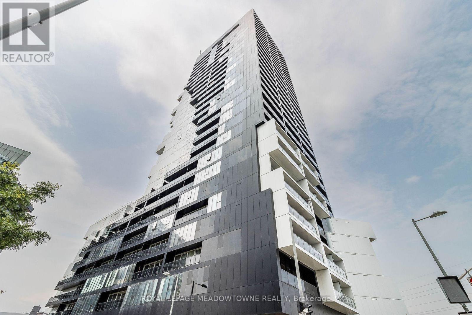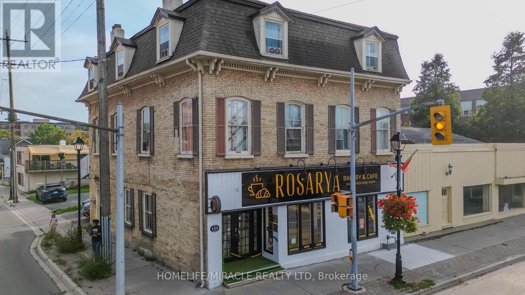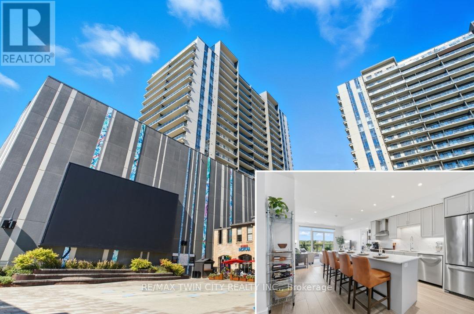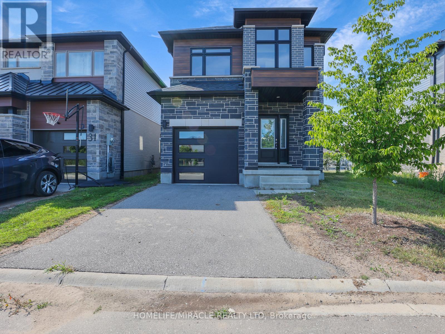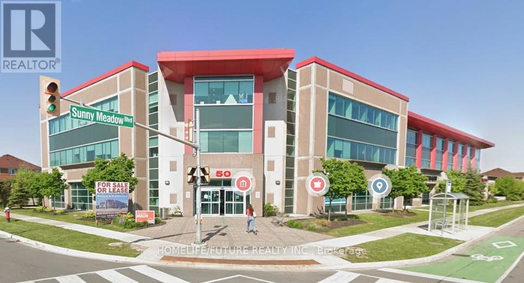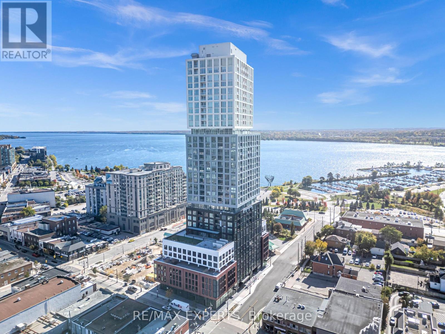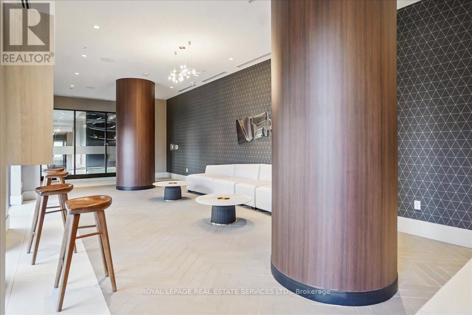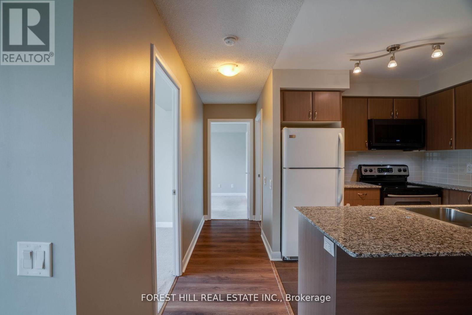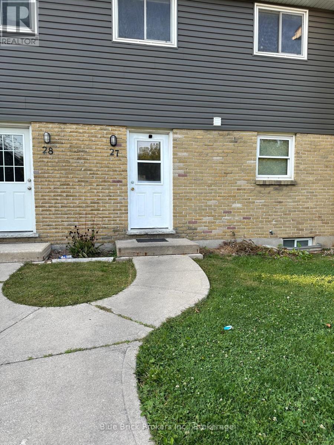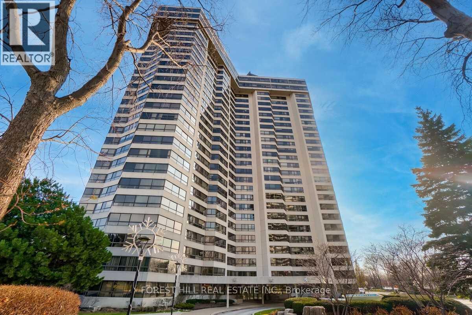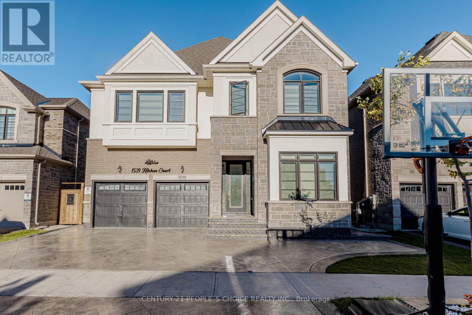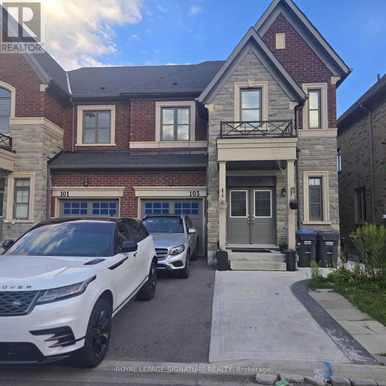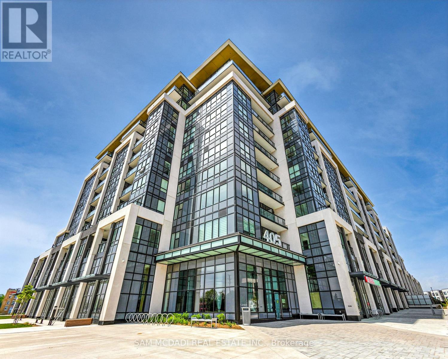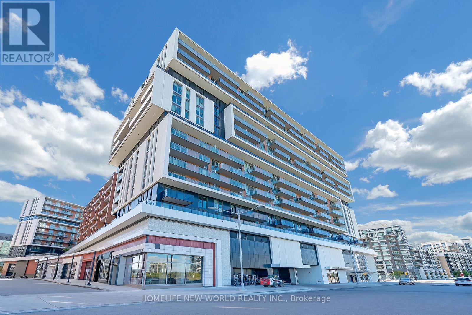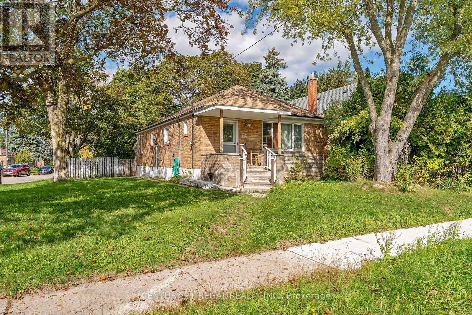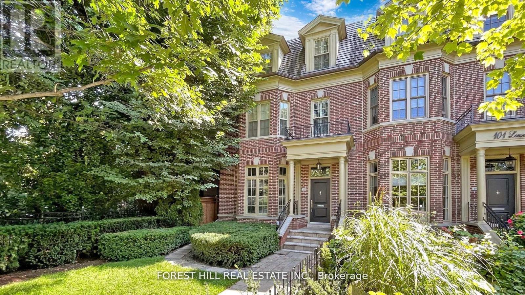248 Stirling Avenue S
Kitchener, Ontario
A rare opportunity to own Nougat, a well-established and highly reputable pastry business in town! Known for its exceptional quality and taste, this successful business has been thriving for 30 years, serving a loyal customer base. Two Prime Locations: Uptown Waterloo and Kitchener – Includes a fully equipped production facility (this listing) Flexible Purchase Options: Buy either location separately or as a package deal. Turnkey Operation: Sale includes baking facilities, specialized fridges, and essential equipment to continue seamless operations. Strong Seasonal Sales: The business sees excellent sales throughout the year, with peak demand during special occasions and holidays. Established Clientele: A well-recognized brand with a strong customer base and great growth potential. This is a fantastic investment opportunity for those looking to step into a profitable, long-running business with everything in place for continued success. Waterloo store could be purchase separately for 125000 see MLS (id:47351)
2233 4th Line
Innisfil, Ontario
Charming & Versatile 4-Bedroom Home with Commercial Potential! Welcome to this stunning 4-bedroom, 3-bathroom home that blends rustic charm with modern convenience, offering endless possibilities for both residential and commercial use. Ideally located in a high-traffic yet peaceful area, this property is perfect for families, entrepreneurs, or investors looking for a unique space to call home or establish a business.Stepping inside, you'll be greeted by warm, rustic features that add character and charm to every room. The spacious living areas provide a cozy yet open atmosphere, perfect for entertaining or unwinding after a long day. The main floor boasts a 4-piece bathroom, making daily routines easy and accessible for guests and residents alike.The homes thoughtful layout includes four generously sized bedrooms, ensuring ample space for growing families or home offices. With three full bathrooms, mornings are hassle-free, and everyone has the privacy they need. One of this property's standout features is its capability for a zoning change, whether you're dreaming of a home-based business, a unique office space, or a unique location for your practice, this space can be adapted to suit your needs. The large driveway offers plenty of parking, accommodating multiple vehicles, even a fleet of work trucks or equipment, while the detached garage provides additional storage or workshop space. Located in an excellent, highly desirable area, this property is bursting with potential. Whether you're seeking a charming family home or a dynamic space to bring your business ideas to life, this property is a rare find with so much potential! (id:47351)
607 - 9000 Jane Street
Vaughan, Ontario
Welcome To Charisma Condominiums By Greenpark! This Sought-After 2 + 1 Bedroom, 2 Bath Suite Offers 1,008 Sq. Ft. Of Stylish Living Plus A Private BalconyA Perfect Entertainers Retreat In One Of Vaughans Most Vibrant Locations. Step Inside To Discover A Bright, Open-Concept Layout With 9' Ceilings, Floor-To-Ceiling Windows, And Abundant Natural Light. The Modern Chefs Kitchen Features Stainless Steel Full-Size Appliances, Including A Fisher & Paykel Refrigerator, Kitchenaid Stove And Dishwasher, A Stainless Steel Undermount Farmhouse Sink, And Gooseneck Faucet With Vegetable Spray. The Center Island With Seating For Three Makes Dining And Entertaining Effortless. Enjoy Designer Finishes, Beautiful Flooring, And Custom Window Coverings Throughout. The Unit Includes 1 Parking Space And 1 Locker For Added Convenience. Charismas Exceptional Amenities Elevate Everyday Living From Its Family Dining Room, Bocce Courts, And Billiards Room To The Wi-Fi Lounge, Outdoor Pool, Wellness Centre, And State-Of-The-Art Fitness Club With Yoga Studio. Perfectly Located, Youre Just Steps To Vaughan Mills Shopping Centre, Public Transit, And Minutes From Highways 400 & 407, Canadas Wonderland, The Vaughan Metropolitan Centre, Cortellucci Vaughan Hospital, And An Array Of Boutique Shops, Restaurants, And Trendy Cafés. Experience Luxurious Urban Living At Its Best Charisma Is Where Lifestyle Meets Convenience. (id:47351)
5 Nocturne Avenue
Vaughan, Ontario
Over 3,000 sqft of living space in this Luxurious 4+2 Bedroom home, in the heart of prestigious Kleinburg. 2,100 sqft above grade, with an additional 950+ sqft of newly finished basement. 4 Bathrooms. Open concept executive living in this beautiful detached home, with outdoor backyard space. Hardwood throughout main level. Quartz kitchen counters and island, with backsplash. Gas fireplace in family room. 9-foot ceilings on the main floor and 2nd floor. Finished basement with separate entrance, and two additional rooms. Stainless steel fridge, dishwasher, electric range, oven. Central vacuum. (id:47351)
31 Boake Trail
Richmond Hill, Ontario
Truly A Rare Find Surrounded by Multi-Million Dollar Luxury Homes with Park-Facing, Spectacular views! It is surrounded by exquisite Bayview Hill luxury residences. The house is oriented north-south, situated on a refined 70'X145' lot in the Bayview Hill community. The property features brand new, fully renovated interior costing hundreds of thousands of dollars, with new triple-pane windows throughout. It boasts beautiful landscaping, patterned concrete driveways, and a rear terrace. This charming residence features an 18-foot-high foyer offering a breathtakingly spacious layout. It includes an additional spacious leisure area, providing a serene and delightful living experience for executive families and multi-family households (with a 2-bedroom basement apartment). Aprox 6200 sqft (4514 above grade + 1686 basement) ensures ample sunlight, complete privacy, and a unique backyard.** the 2nd floor includes five spacious bedrooms plus a dedicated library (which can be used as a sixth bedroom).** A modern custom luxury kitchen with quartz countertops, stainless steel refrigerator, stove, Bosch dishwasher, and a quartz center island.** New elegant oak circular staircase with ironwork, new washer/dryer.** A 2-minute walk to the renowned Bayview Hill Elementary School, a 6-minute drive to Bayview Secondary School, and a 5-minute drive to Highway 404. Multiple shopping malls and supermarkets are nearby. (id:47351)
28 - 5530 Glen Erin Drive W
Mississauga, Ontario
Rarely Offered, Spacious 3 Bedrooms, 2.5 Bathroom Home, Executive Townhome Backing Onto Forested Area. Let The Forest Sun Warm Your Heart! Let The Forest Breeze Soothe Your Mind! Open The Window, Backs On To Ravine With Private Unobstructed View Of The Woods, In The Forest, Greet The Birds, Rise With The Sugar Maple, Enjoy Breakfast Every Morning With Nature. Well-Kept With Excellent Property Management. Condo Corporation Takes Care Of All Exterior Maintenance, Including The Roof, Windows, Driveway, And Garage Door. Enjoy Nice & Quiet Setting In A Superb Neighbourhood. Make This Your Dream Home Or Investment Opportunity. Custom-Made Modern Kitchen With Island. Good-Sized Bedrooms. Full Ensuite Bath. S/S Appliances, Gas Stove, California Shutters Throughout, Premium Hardwood Floor Throughout, Backsplash, Professionally Built Loft In Garage For Additional Storage, Situated within walking distance to top-rated schools, Thomas Street Middle School, John Fraser And Gonzaga High School. public transit, and scenic walking trails, this home ensures a lifestyle of ease and accessibility. Enjoy the proximity to Erin Mills Town Centre for all your shopping and dining needs. This exceptional townhome combines elegance, comfort, and a prime Steps From Longo's And Other Shops, Ready To Move In. Back Onto Ravine. Rated Elementary & High Schools, Close To All Amenities, Transit, Unique Community Ctr, Library, Pool. (id:47351)
1803 - 2545 Erin Centre Boulevard
Mississauga, Ontario
Welcome to Parkway Place in Central Erin Mills. Prime Southerly Views From Corner Unit With South East Facing Balcony, Gas Bbq Line, Ensuite Laundry, Open Concept (Lots Of Light) & Soaker Tub. Maintenance Fee Covers Heat, Water, Hydro & A/C. Steps To Erin Mills Town Centre, Credit Valley Hospital, Erin Meadows Cc & Library. Close To Schools, Parks, Trails, Transit, Shopping & Restaurants. (id:47351)
237 Thoms Crescent
Newmarket, Ontario
Welcome to 237 Thoms Crescent a family-friendly retreat in the heart of Central Newmarket mins to Yonge St. This charming home combines space, lifestyle, and location in one of Newmarket's most walkable pockets. Tucked on a quiet crescent with minimal traffic, it's the kind of street where kids can safely bike and neighbours still wave hello. Inside, the home offers a smart layout with 3 spacious bedrooms, 3 baths, and a fully finished basement with newly renovated bathroom that's perfect for a family room, guest suite, or home office. A bright walkout to the deck extends your living space outdoors ideal for morning coffee, summer barbecues, or unwinding while overlooking the yard. Step outside and discover why this address shines. Parks and trails surround you, from Bailey Ecological Park, Paul Semple Park to the Tom Taylor Trail and Riverwalk Commons, where skating, splash pads, and community events keep weekends lively. Daily errands are a breeze with Upper Canada Mall, Main Street shops, and cafés all nearby. Southlake Regional Health Centre, schools, and recreational centres are minutes away giving you unmatched convenience for family living. Commuters will love the quick access to Highway 404 via Davis Drive, as well as nearby YRT and Viva Blue rapid transit on Yonge Street. Newmarket GO Station connects you directly to Toronto, making the downtown commute easier than ever. Whether you're a first-time buyer, a growing family, or someone looking for a downsized lifestyle without compromise, this property delivers. The rare combination of a finished lower level, private outdoor living, and unbeatable location make it a standout opportunity in today's market. Don't wait this is the move you've been looking for. (id:47351)
2104 - 170 Bayview Avenue
Toronto, Ontario
Welcome to this sophisticated 1-bedroom & 1 Washroom at River City in the vibrant Corktown. A truly beautiful residence offering a perfect blend of high style, modern convenience, and prime urban access. This urban retreat offers an open-concept layout bathed in natural light from floor-to-ceiling windows. The sleek, modern kitchen boasts integrated appliances and quartz countertops. Step onto your private balcony to enjoy captivating, unobstructed views of the Toronto skyline. Includes 1 Locker and 1 Bike Rack. Residents benefit from a full suite of **premium, hotel-style amenities**, including24-hour concierge, a state-of-the-art gym, indoor/outdoor pool, and stylish rooftop terraces. Perfectly situated, you are steps from world-class dining, shopping, TTC access, and major expressways. This is your chance to own a perfectly located urban sanctuary. (id:47351)
123 King Street W
Cobourg, Ontario
Turnkey Bakery & Café business for sale in the heart of Cobourg's high-income neighbourhood! Rosarya Bakery Café is a well-established and beautifully designed café known for its warm atmosphere, loyal clientele, and 230+ glowing Google reviews (4.9*). Located in a high-exposure plaza with excellent visibility and year-round foot traffic, this business offers low overhead, strong profit margins, and an easy-to-operate setup ideal for owner-operators or investors alike. The space is fully equipped with modern leasehold improvements and quality equipment, making it truly ready to go from day one. Excellent lease terms and very attractive rent further enhance its value. Tremendous growth potential exists through catering, wholesale, or expanding online orders and delivery services. Don't miss this opportunity! (id:47351)
1410 - 15 Glebe Street
Cambridge, Ontario
Welcome to 1410-15 Glebe Street, Cambridge, located in the heart of the vibrant Gaslight District one of the city's most desirable communities. This stunning 2-bedroom, 2-bathroom condo combines modern luxury with urban convenience, offering breathtaking 14th-floor views of West Galt Parks through expansive floor-to-ceiling windows that fill the space with natural light. The upgraded suite features an open-concept layout with engineered hardwood flooring throughout, a full-size kitchen island, and stainless steel appliances perfect for both everyday living and entertaining. Enjoy seamless comfort with automated blinds and step out onto your oversized balcony to take in serene, unobstructed views. This unit includes one parking space and one locker for added convenience. Residents enjoy access to premium amenities, including a state-of-the-art fitness center, rooftop terrace, and concierge service. With the Gaslight Districts shopping, dining, and entertainment options just steps from your door, this condo offers the ideal blend of lifestyle and location. Don't miss your chance to experience upscale condo living at its finest book your showing today! (id:47351)
29 Ferris Circle
Guelph, Ontario
Beautiful Detached Home on Premium Lot with Walk-Out Basement. Experience comfort, style, and functionality in this stunning detached home, perfectly situated on a premium oversized lot with mature tree-lined views offering exceptional privacy. This thoughtfully designed home features 3 spacious bedrooms, 2.5 bathrooms, and a walk-out basement with 9-foot ceilings, offering endless potential to customize and finish the space to suit your needs. The main floor boasts a bright, open-concept layout with gleaming hardwood floors, a chef-inspired kitchen complete with stainless steel appliances and upgraded finishes through out perfect for entertaining or everyday living. Upstairs, you'll find a convenient laundry room, along with three generously sized bedrooms, including a luxurious primary suite with a walk-in closet and modern 3-piece ensuite. Enjoy outdoor living with a covered front porch, a private balcony, and a fully fenced backyard surrounded by mature trees for peaceful privacy. The unfinished walk-out basement with high ceilings offers exceptional potential for additional living space, an in-law suite, home office, gym, or entertainment area-tailored entirely to your vision. Located just minutes from Clair & Gordon shopping, the University of Guelph, Highway 401, GO Transit, and Stone Road Mall, with nearby access to schools, parks, grocery stores, restaurants, and public transit in a welcoming, family-friendly neighborhood. Move-in ready and full of potential this is the home you've been waiting for! (id:47351)
202 - 50 Sunny Meadow Boulevard
Brampton, Ontario
One Furnished Room Available For Lease In Heart Of Brampton. Including Utilities And Internet.The Sunny Meadows Commercial Centre Is A Unique Office Condominium. The Sunny MeadowsCommercial Centre Strategically Located Across Brampton Civic Hospital Complex And Tall Pines Long-Term Care Facility. Close Proximity To Highways 410, 407, And Downtown Brampton . Not For Tax Professionals. Perfect For Other Professionals, Therapist, And Small Business Owners. (id:47351)
2102 - 39 Mary Street W
Barrie, Ontario
Welcome to 39 Mary St., Barrie! Experience luxury living in this brand-new condo featuring elegant design, premium finishes, and world-class amenities. The gourmet kitchen is inspired by Italian design and features FULGOR Milano appliances, a built-in fridge, and a built-in dishwasher for a seamless, modern look. Enjoy access to Infinity Plunge pool, an indoor fitness center, outdoor barbecue areas, Party room, Hotel suites and so much more! all within steps of downtown Barrie vibrant shops, restaurants, and entertainment. Best of all, the beautiful waterfront, marina, and beach are just minutes away. This is truly a once-in-a-lifetime opportunity to own a stunning unit in one of Barrie's most desirable new residences. (id:47351)
1012 - 2550 Simcoe Street N
Oshawa, Ontario
Discover modern living at its finest in this beautifully furnished 1 Bedroom + Den suite at 2550 Simcoe Street North! Thoughtfully designed and filled with natural light, this bright home features a full-length open balcony perfect for relaxing or entertaining. Enjoy stainless steel appliances, a versatile dining area, and contemporary finishes throughout. The multi-use den offers flexibility for a home office or guest space. Located in the vibrant Windfields community, steps to Costco, shopping plaza, groceries, restaurants, and more. Close to Ontario Tech University, Durham College, Hwy 407, and transit options for easy commuting. Experience convenience, comfort, and style all at Suite 1012! * Also available short-term! (id:47351)
655 - 525 Wilson Avenue
Toronto, Ontario
Welcome to 525 Wilson Ave, Suite 655 a spacious and sun-filled 2-bedroom condo in a prime North York location! This well-laid-out 2 bed, 2 bath suite offers just over 800 sq ft of interior space, plus a west-facing balcony to enjoy beautiful afternoon light and sunsets. The open-concept living and dining area provides a comfortable space to relax or entertain, with walk-out access to the balcony. The kitchen features granite countertops, ample cabinetry, and a practical layout, ready for your personal touch. Both bedrooms are generously sized, and the primary suite includes its own 4-piece ensuite. Additional features include one underground parking space, a storage locker, and access to a well-managed building with great amenities. Located just steps from Wilson Subway Station, Yorkdale Mall, restaurants, and major highways, this is a fantastic opportunity for first-time buyers, investors, or anyone looking to get into a convenient and connected neighbourhood. Affordable space. Excellent location. Endless potential. (id:47351)
27 - 470 Second Street
London East, Ontario
Well managed & conveniently located condo townhome, close to Fanshawe college, Transits & all amenities. Ideal entry level or down-sizing option, offering 3 bedrooms+1 Bedroom and a den with 2.5 baths . Additional features one allotted parking, visitors parking, fenced yard w/patio, Furnace & AC. Carpet just on the stairs -rest laminate & tile. Low condo fee covers exterior maintenance i.e. shingles, windows, doors, fencing, etc., common area lawn care & snow removal. Great & safe location. Vacant possession available upon closing. (id:47351)
905 - 1300 Bloor Street
Mississauga, Ontario
This bright & well-maintained condo has 1+1 beds, 1 bath, den/solarium, in-suite laundry (white front-load washer & dryer), carpet-free floors, crown moulding, and a beautiful skyline view. Comfortable condo living in a desirable location (Dixie & Bloor) in Mississauga. It features an open-concept layout, modern kitchen with stainless steel appliances (fridge, stove, dishwasher, stone countertops), and spacious living area. Perfect for both relaxation & entertaining. Large windows gives lots of natural light, and there's a nook for a den/solarium. Residents enjoy access to building amenities, rooftop pool/deck/hot tub, men's/women's separate gym/saunas, party rooms, concierge service/24-hour security, a convenience store, guest suite, visitor parking, shared BBQ space, underground carwash, and much more! Conveniently located near public transit, GO station, subway, 401, 427, QEW, & 403, Pearson Airport, Costco/Walmart shopping. This unit combines style and convenience for your ideal home. No pets allow. Landlord open to 1-3 year lease. (id:47351)
Bsmt - 1539 Kitchen Court
Milton, Ontario
Beautiful Renovated Legal 2 Bedroom Basement Apartment For Rent In Sought-After Walker Neighborhood Of Milton! Bright & Very Well Designed For Comfort. Spacious & Open Concept Main Living Areas, Modern Vinyl Floors Throughout. Kitchen Features Stainless Steel Appliances, Quartz Counters & Pot Lights. Large Bedrooms, 3Pc Bathroom & Ensuite Laundry. One Driveway Parking Spot Included! Perfect For Working Professionals! Utilities split 70/30. Separate side entrance (id:47351)
103 Dolobram Trail (Basement)
Brampton, Ontario
LEGAL BASEMENT APARTMENT OVER 900+ SQ FT AVAILABLE FOR LEASE. Bright and spacious 3-bedroom, 1-bathroom basement apartment in the highly sought-after Northwest Brampton community. Open-concept layout with large windows allowing plenty of natural sunlight. Newly upgraded kitchen with quartz countertops and stainless steel appliances. Hardwood flooring throughout, . Prime Location. No carpet at all.. Family friendly north west Brampton neighbourhood. Dedicated laundry for basement, not shared. Conveniently located just minutes from Mount Pleasant GO Station, schools, parks, the library, public transit, grocery shopping and highways. Available from Nov 1st 2025! Monthly Rent: $2,100 All utilities included & 1 Parking spot. Small family or couple only, no students. Available for one year lease. No Pets/Smoking allowed. (id:47351)
722 - 405 Dundas Street W
Oakville, Ontario
Welcome to Distrikt Trailside in North Oakville, perfectly placed to give you the best of Oakville. This spacious 2-bedroom, 2-bathroom condo offers approximately 744 square feet of well-laid-out interior living space. With south-facing views and large windows, the unit is filled with natural light throughout. The open-concept layout includes a sleek kitchen featuring laminate and glass cabinetry, soft-close drawers, porcelain tile backsplash, full-size appliances, and a custom island that adds extra prep and seating space. The primary bedroom includes an ensuite bathroom, while the second bedroom is ideal for a guest room, nursery, or home office. Additional features include 9-foot smooth ceilings, in-suite laundry with a full-size washer and dryer, and a smart home system with a digital door lock and wall-mounted touch screen panel. One underground parking space and one storage locker are included. Residents have access to a stylish lobby, fireside lounge, rooftop terrace with barbecues, chefs kitchen and private dining room, games room, double-height fitness studio, yoga and Pilates areas, pet wash station, parcel storage, and bike storage. The building also offers a 24-hour concierge and on-site management for added convenience. Enjoy a short commute to downtown Oakville, Glen Abbey Golf Club, Whole Foods, Oakville Trafalgar Hospital, and major highways including the 403, 407, and QEW. Scenic parks and trails are nearby, along with access to recreational, cultural, and sports facilities. With close proximity to top-rated schools and leading medical services, everything you need is within easy reach. (id:47351)
719 - 292 Verdale Crossing
Markham, Ontario
One Year Old Luxury Condo, 1 + 1 Bedroom, 2 Baths With Parking And Locker At Gallery Square Condos. Carr Model. Large Balcony. Open Concept W/functional Layout.9 Ft Ceilings, Laminate Floors, Upgrade Bosch Stainless Steel Appliances & Granite Counters. Bus Stop At Doorstep. 24hr Concierge. Civic Center, Supermarket, Restaurants, Top Ranking Unionville Schools. Minutes To Hwy 404 & 407, Go Train, YMCA And More. South Facing. (id:47351)
106 Flora Drive
Toronto, Ontario
Welcome to 106 Flora Drive A Home Youll Never Outgrow. This rare oversized corner lot in one of Scarboroughs most connected and family-friendly neighborhoods offers the perfect balance of space, privacy, and possibility. With its wide frontage, deep lot, and private backyard, this property is more than just a house its the foundation for your forever home. Whether you're dreaming of adding a second storey, building a backyard garden suite, or designing a custom home that fits your growing family, the options here are endless. The expansive lot, combined with a peaceful fenced backyard, provides the ideal canvas for outdoor living, entertaining, and future development all while maintaining your privacy. Already featuring a functional multi-unit setup with private entrances, this property also delivers immediate income potential from reliable tenants. Its the perfect blend of move-in comfort and long-term flexibility, allowing you to live, earn, and expand on your own timeline. Located just minutes from Kennedy Station, the future Eglinton Crosstown LRT, and Highway 401, this home offers effortless access across Toronto and the GTA. Surrounded by schools, parks, and shopping, its perfectly positioned for both family living and rental demand.With its land, layout, and location, 106 Flora Drive stands out as a once-in-a-generation opportunity a property that grows with you and pays you back. Highlights:Oversized corner lot with private, fenced backyardRoom to add a second storey, garden suite, or multi-unit buildMulti-unit setup with strong rental income potentialSteps to Kennedy Station & future Eglinton LRT lineClose to schools, parks, and shopping106 Flora Drive A Forever Home Youll Never Outgrow. (id:47351)
99 Lonsdale Road
Toronto, Ontario
Newly Renovated Home. Gorgeous Luxury House For Rent In The Forest Hill District Of Toronto Features Five Bedrooms, Two Full Bathrooms And Two Powder Rooms. This Lavish Family Home Has Tons Of Natural Lighting, Beautiful Hardwood Floors, Elegant Recessed Lighting, Built-In Fireplace & Gourmet Kitchen With State Of The Art Appliances Included. The Property Offers Ample Living Space For Any Family With Very Spacious Rooms, Big Closets, Storage And Beautiful Bathrooms. (id:47351)
