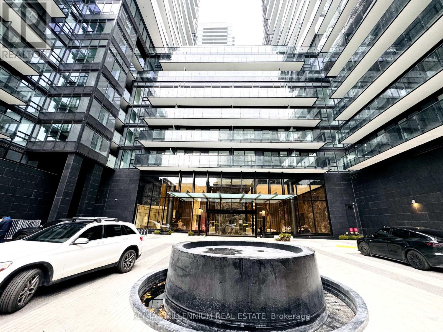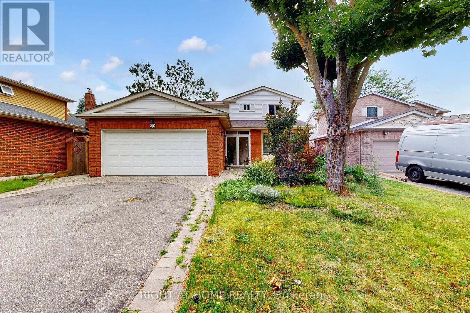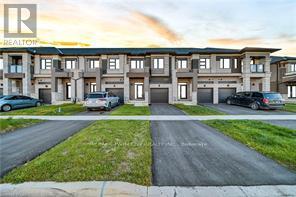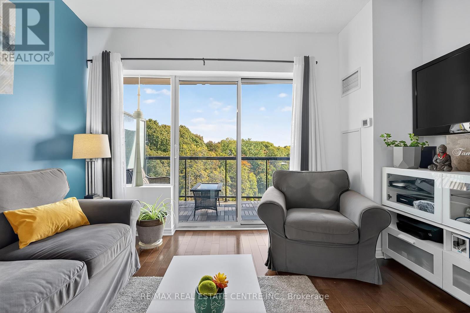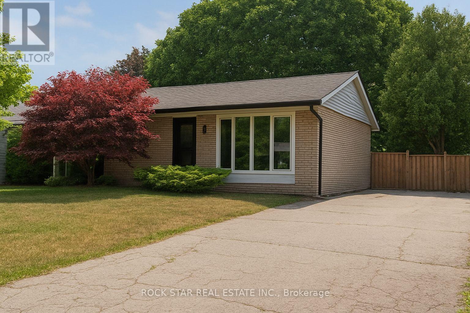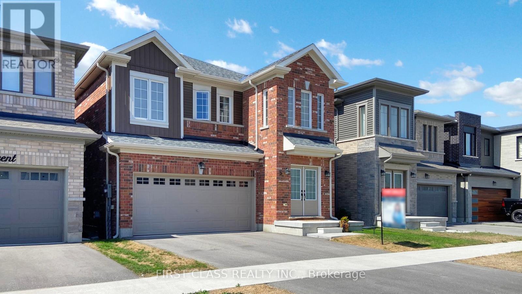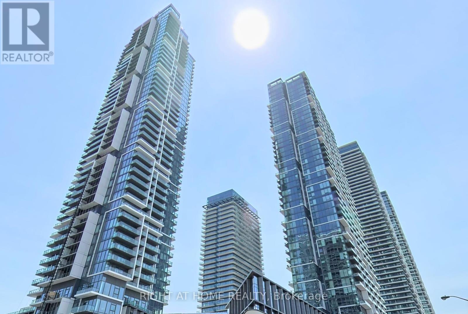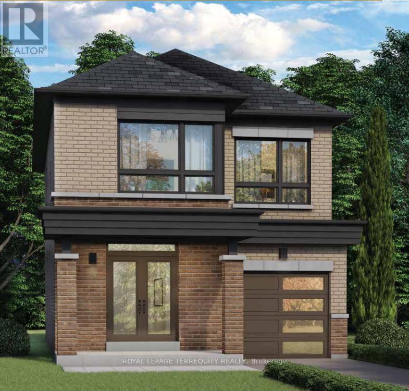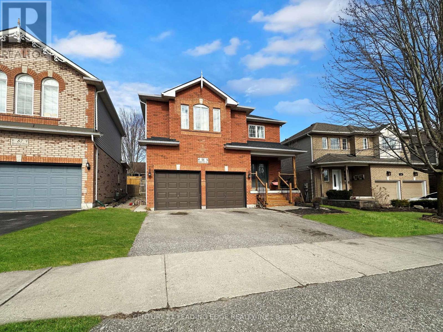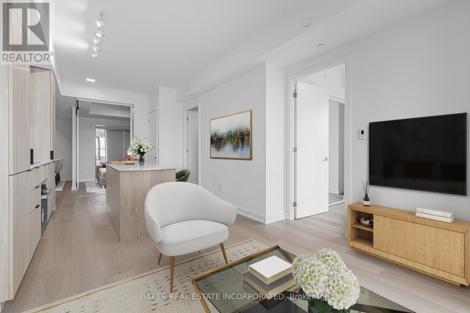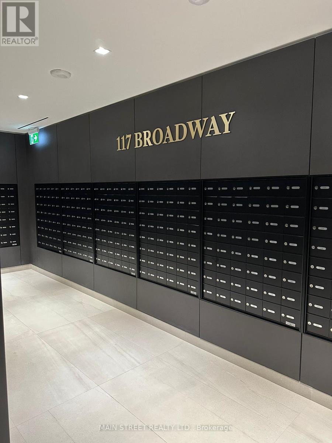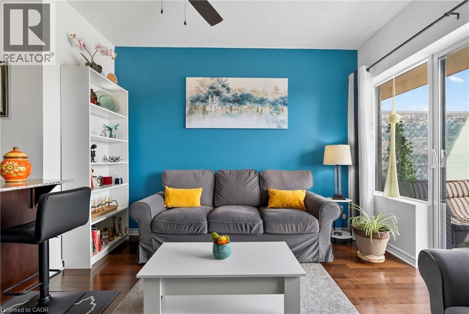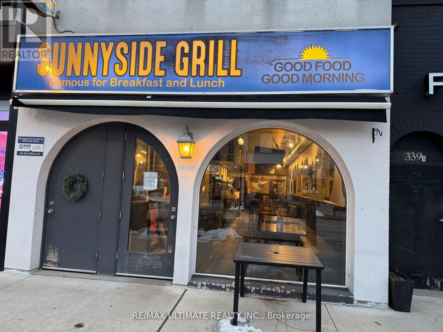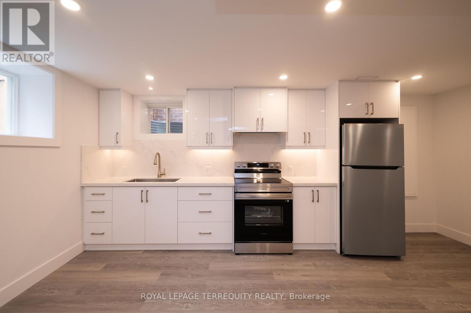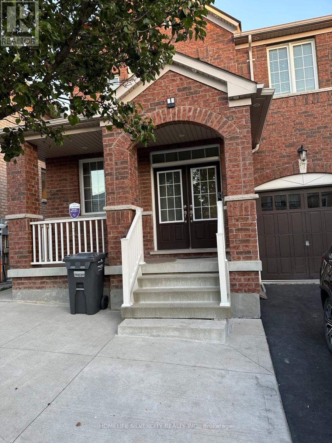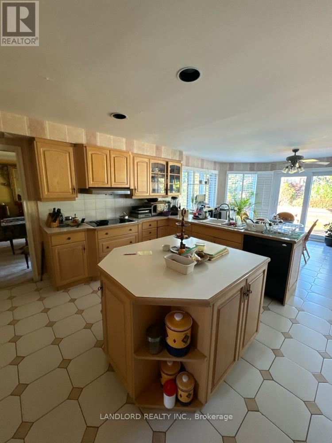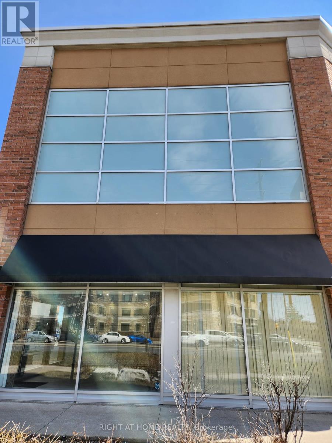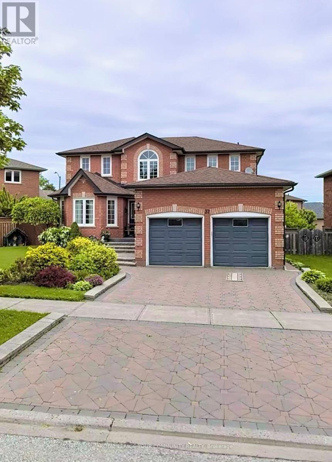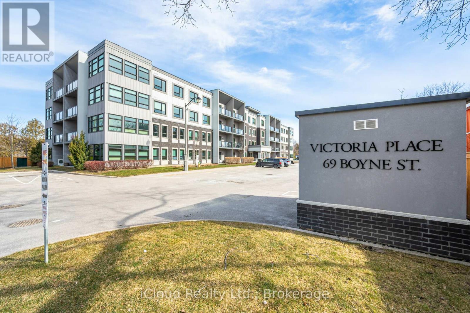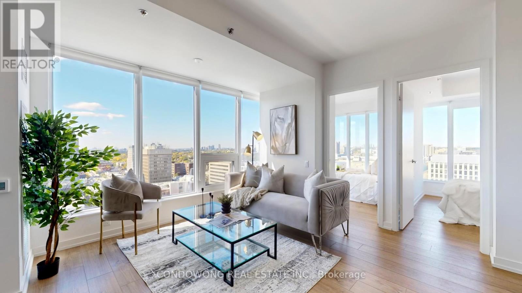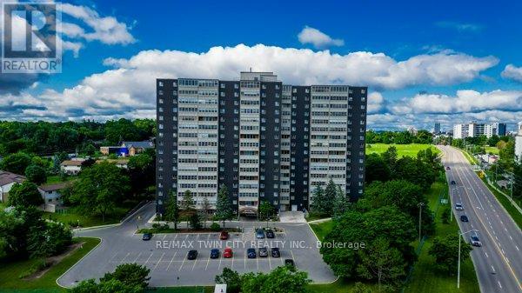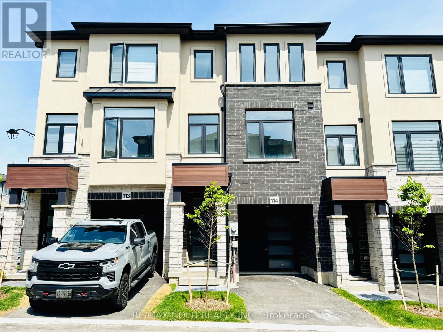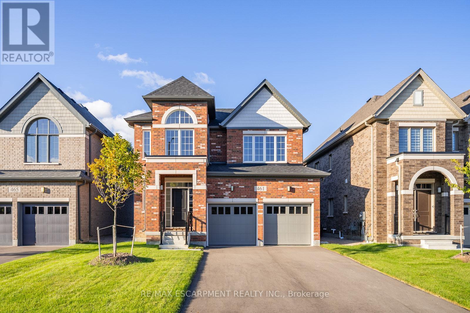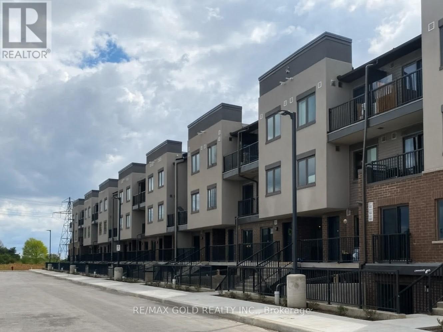420 - 117 Broadway Avenue
Toronto, Ontario
Welcome to your new home at the luxury brand-new Line 5 Condos in the heart of Midtown Toronto! This stunning 2-bedroom plus den, 2-bathroom suite is ideally located in the vibrant Yonge & Eglinton neighbourhood, just a 10-minute walk to the TTC Eglinton subway station. Designed with modern elegance, it features premium built-in stainless steel appliances, quartz countertops, sleek black hardware, upgraded flooring, and BLINDS throughout for added comfort and privacy.The open-concept living and dining area extends to a spacious balcony, while the den offers the perfect space for a home office or extra storage. The primary bedroom includes a luxurious 4-piece ensuite with pot lights and upgraded lighting. Residents enjoy exceptional building amenities including an outdoor pool, gym, sauna, dog wash, 24-hour concierge, and a LOCKER INCLUDED for extra storage. Surrounded by top conveniences, you're steps from Loblaws, LCBO, Shoppers, Starbucks, Sobeys, Metro, and the Yonge-Eglinton Centre, as well as great restaurants, cafes, parks, gyms, and excellent schools. This suite offers the perfect blend of modern luxury, convenience, and vibrant city living-welcome home to Line 5 Condos. (id:47351)
52 Breckonwood Crescent
Markham, Ontario
Welcome to this Beautifully Well Maintained 4+1 Bedroom with walkout and separate entranced basement . Family Home with in Prime Thornhill, situated on a Premium Lot. Back to greenbelt. Nestled in a safe, quiet neighborhood, this property is surrounded by Parks and Trails ideal for families .Steps To Top-Ranked Schools, Thornlea And St. Roberts (IB Program), York university, Close To Shops, Community Center, with Easy Access to bus , transit routes, major highways including Hwy 7, 404, GO, and Finch Station. (id:47351)
28 Dennis Avenue
Brant, Ontario
Welcome to Your Dream Home in Brantford! Discover this pristine and only 1 year old townhouse that perfectly blends comfort, style, and modern living. Offering 3 bedrooms, 2.5 bathrooms, and inside access from the garage, it delivers generous living space designed for todays lifestyle. Every detail has been thoughtfully upgraded from premium hardwood floors and an iron-picket staircase to smooth ceilings, window blinds, and pot lights throughout. The modern kitchen features stainless steel appliances, upgraded countertops, corner cabinets, elegant backsplash and under-cabinet lighting for a refined touch. Step inside to find high ceilings and a bright open-concept layout that seamlessly connects the kitchen and living areas. Upstairs, the primary suite offers a spacious walk-in closet and a luxurious 5-piece ensuite. Two additional bedrooms and second-floor laundry add convenience and comfort for the whole family. The unfinished basement provides endless potential whether you envision a recreation area, home office or extra storage. With substantial investment in high-end upgrades, this home at Natures Grand by LIV Communities delivers the perfect mix of luxury and functionality. Dont miss your chance to make this stunning home yours! Book your private viewing now ! (id:47351)
601 - 170 Water Street N
Cambridge, Ontario
FANTASTIC HOME FOR SALE AT WATERSCAPE ON THE GRAND RIVER! This charming 2-bedroom condo perfectly positioned along the Grand River and just moments from historic Downtown Galt. Park your car in the secure underground garage and step into a lifestyle where everything is within walking distance scenic riverfront trails, boutique shops, fine dining, the Dunfield Theatre, outdoor patios, and more. Designed for modern living, the open-concept layout is ideal for entertaining. Large sliding doors lead to a private, covered balcony, offering peaceful views and an extended outdoor living space. The bright kitchen features ample cabinetry, stainless steel appliances, and granite countertops, while the convenience of in-suite laundry makes daily living effortless. This well-maintained building offers secure entry, an owned parking space, and a dedicated storage locker. Residents also enjoy access to a fitness room and a stunning rooftop patio complete with gas BBQs the perfect spot to unwind or host guests while taking in the view. Live the urban riverside lifestyle just steps from the Cambridge Mill whether you're indulging in a gourmet meal or enjoying a quiet walk along the water. Book your private tour today and experience the best of Cambridge condo living! (id:47351)
635 Bridle Wood
Burlington, Ontario
Welcome to this beautifully updated bungalow in Burlington's sought-after Appleby community a home that effortlessly combines modern comfort, versatility, and style. A fully finished in-law suite with a separate entrance, complete with its own kitchen, bathroom, laundry, and living area offering the perfect setup for multi-generational living, guests, or potential rental income! Upstairs, you'll find a bright and functional layout with three spacious bedrooms, an elegant bathroom, and a stunning new kitchen featuring quartz countertops, modern appliances, and luxury finishes. Both levels are thoughtfully designed for comfort and convenience, each with their own brand-new kitchens and laundry facilities. Recent updates include new windows, roof (2018), furnace and A/C (owned, 2019), smart thermostat, digital lock, Bluetooth bath fan with LED light, security cameras, and a solar attic fan. The private backyard offers a peaceful retreat ideal for entertaining or relaxation. Located minutes from Appleby GO Station, schools, parks, Joseph Brant Hospital, waterfront trails, and major shopping and dining, this home delivers the perfect balance of modern upgrades, flexible living, and unbeatable location. A rare opportunity a truly move-in-ready home with a complete in-law suite that redefines the meaning of home. (id:47351)
5 Harvest Crescent
Barrie, Ontario
Welcome to this elegant 2,550 sq. ft. double - door entry detached house. Its timeless brick-and-siding exterior is complemented by expansive windows, creating a bright and inviting atmosphere throughout. The main level welcomes you with a grand and spacious foyer, seamlessly connected to a versatile space that can be used as an office or play area. The living room flows into the dining room, highlighted by a stunning two-way fireplace, creating a beautiful and functional layout. The open-concept kitchen and breakfast area are framed by oversized windows and patio doors, filling the space with natural light ideal for both family living and entertaining. Upstairs, discover four well-appointed bedrooms. The primary suite is a true retreat, featuring a spa-inspired ensuite with a freestanding tub, glass shower, and double sinks. Two additional bathrooms, thoughtfully designed, provide comfort and convenience for the whole family. Outside, a beautifully designed patio creates the perfect setting for outdoor dining, gatherings, or simply relaxing while enjoying the backyard views. Perfectly located near the GO Station, top-ranked schools, parks, and shopping (id:47351)
101 - 7890 Jane Street
Vaughan, Ontario
Welcome to modern living in the heart of Vaughan! This beautifully designed 2-bedroom, 2-bathroom ground-floor unit offers soaring ceilings, a sleek modern kitchen with integrated appliances, in-suite laundry, and high-end finishes including keyless door entry and a smart thermostat. Move-in ready and perfectly located just steps to the TTC Subway, Smart VMC YRT Bus Terminal, Viva, and minutes to highways 400/407, Vaughan Mills, Walmart, Cineplex, and York University. Enjoy resort-style amenities such as an outdoor infinity pool, indoor running track, squash court, K2 training gym, yoga studio, co-working space, and a Claude Cormier-designed 1-acre urban park. Includes stainless steel fridge, stove, hood fan, microwave, dishwasher, and stacked washer/dryer, plus a locker for extra storage. This is your chance to lease a stylish, well-connected home in one of Vaughan's most sought-after communities. (id:47351)
3131 Blazing Star Avenue
Pickering, Ontario
Introducing The Corvus, an incredible pre-construction 30' detached home offering modern style and smart design. With 1,890 sq. ft., this open-concept layout features a bright great room with electric fireplace, a sleek kitchen with flush breakfast bar and pantry, and a spacious dining area with patio doors to the backyard perfect for entertaining. A main floor powder room, garage entry, and optional laundry (Elev. B) add convenience. Upstairs, enjoy 4 generous bedrooms, including a primary suite with walk-in closet and private ensuite, plus a full main bath for family or guests. Want more space or income potential? Optional finished basement with rec room, wet bar, and separate entrance/walk-up available. Secure todays pricing and personalize your finishes! (id:47351)
91 Perryview Drive
Scugog, Ontario
Stunning 6-Bedroom Family Home with in law suite. This spacious 2-story, 6-bedroom home offers a bright, family-friendly layout with stylish finishes throughout. Step into a welcoming foyer through double-width doors and enjoy vinyl waterproof flooring, pot lights, and designer fixtures. The main level boasts an entertaining-sized living room, plus an open-concept kitchen/family room with walkout to a private, fully fenced backyard complete with two gates, a patio, and a shed. (id:47351)
1021 - 28 Eastern Avenue
Toronto, Ontario
Welcome to 28 Eastern, a newly completed 12-storey boutique condominium in vibrant Corktown. This never-lived-in residence offers a rare and highly versatile layout, featuring 2 bedrooms, a den, and a private office ideal for todays lifestyle, blending comfortable living with dedicated work-from-home space. The open-concept design is bright and airy, enhanced by smooth white ceilings and floor-to-ceiling northwest-facing windows that flood the space with natural light. Step outside to your expansive terrace and take in unobstructed skyline views the perfect private retreat for relaxing or entertaining. The terrace is fully equipped with both a gas line for a BBQ and a hose bib for added convenience-a true rarity in condo living. Both bathrooms are elegantly upgraded with modern finishes and bold accent walls, adding a stylish touch throughout. Enjoy unbeatable convenience with a Walk Score of 95 and perfect Transit and Bike Scores of 100. You're just minutes from the Distillery District, St. Lawrence Market, Canary District, Waterfront, George Brown College, and some of Toronto's best dining, shopping, and entertainment. Commuting is seamless with easy access to the Gardiner Expressway, DVP, TTC, and the upcoming Corktown Subway Station. Residents also enjoy a full suite of premium amenities, including a 24-hour concierge, fitness studio, hosting lounge, billiards room, rooftop terrace, sculpture garden, private work pods, bike storage and repair station, and onsite car share. This is modern city living reimagined stylish, flexible, and move-in ready. Parking and locker available for purchase. (id:47351)
2207 - 117 Broadway Avenue
Toronto, Ontario
Experience elegant, high-end living in the heart of Mount Pleasant and Eglinton. This furnished luxury condo combines timeless design with modern comfort in one of Toronto's most desirable neighborhoods. With a northern exposure and floor to ceiling windows, the space is filled with natural light throughout the day. Nine-foot ceilings and wide plank flooring create an open, airy atmosphere that feels both sophisticated and welcoming. The European style kitchen features quartz countertops and backsplash, modern appliances, and a functional open-concept layout that flows seamlessly into the living and dining areas. Mirrored closets add style and practicality, while every finish reflects a commitment to quality and detail. This home includes two parking spaces and one locker. Residents enjoy access to a full suite of amenities designed for comfort and community. The building features a 24-hour concierge, rooftop terrace with fire pits and outdoor lounge, yoga and meditation studio, outdoor theater, pet spa, art studio, sauna, gym, and outdoor pool. There is also a community BBQ area, party room, and meeting space for entertaining or remote work. Located within walking distance to two subway lines, shops, and restaurants, this home offers the perfect balance of urban convenience and refined living. Every detail, from the natural light to the thoughtful amenities, contributes to an exceptional lifestyle defined by elegance and modern luxury. (id:47351)
170 Water Street N Unit# 601
Cambridge, Ontario
FANTASTIC HOME FOR SALE AT WATERSCAPE ON THE GRAND RIVER! This charming 2-bedroom condo perfectly positioned along the Grand River and just moments from historic Downtown Galt. Park your car in the secure underground garage and step into a lifestyle where everything is within walking distance — scenic riverfront trails, boutique shops, fine dining, the Dunfield Theatre, outdoor patios, and more. Designed for modern living, the open-concept layout is ideal for entertaining. Large sliding doors lead to a private, covered balcony, offering peaceful views and an extended outdoor living space. The bright kitchen features ample cabinetry, stainless steel appliances, and granite countertops, while the convenience of in-suite laundry makes daily living effortless. This well-maintained building offers secure entry, an owned parking space, and a dedicated storage locker. Residents also enjoy access to a fitness room and a stunning rooftop patio complete with gas BBQs — the perfect spot to unwind or host guests while taking in the view. Live the urban riverside lifestyle just steps from the Cambridge Mill — whether you're indulging in a gourmet meal or enjoying a quiet walk along the water. Book your private tour today and experience the best of Cambridge condo living! (id:47351)
337 Lakeshore Road E
Oakville, Ontario
SUNNY SIDE OF THE STREET!! Popular Breakfast/Lunch/Brunch Franchise location in prime downtown Oakville on Lakeshore Rd E. Open since 2004, this well situated and bright spot next door to a large medical/office building on the east side of the main downtown Oakville shopping/retail/entertainment strip. Interior seating of approx. 40 seats + summer patio (via municipality). Fully equipped commercial kitchen + full basement. Perfectly suited to a couple, family or working partners. (id:47351)
Basement - 296 Sixteen Mile Drive
Oakville, Ontario
Looking for modern comfort and convenience? Look No Further! This newly renovated, legal 1 bedroom basement apartment is located in the beautiful area of Oakville with close proximity to all major amenities and bus routes. This suite features a private entrance, soundproofing between floors, elegant quartz countertops in the kitchen with brand new appliances & in-suite laundry. 1 parking. Did we mention it's all inclusive? You'll want to call this home! (id:47351)
Bsmt - 17 Trentin Road
Brampton, Ontario
Two bedrooms legal basement apartment unit with open concept living/dinning and kitchen area. Two good size bed rooms and convenience of Ensuite laundry. Close to amenities such as school, parks, shops, transit, Gurudwara, Gore temple and much more. AAA tenants professional and families preferred. No pets. This house is close to top-rated schools, shopping mall and all essential amenities. No sidewalk. The tenant will be paying 30% of utilities. The tenants will arrange their own internet. (id:47351)
67 Glenayr Road
Richmond Hill, Ontario
Beautifully Maintained And Professionally Managed 4 Bed, 4 Bath Home In The Heart Of Richmond Hill. This Spacious Residence Features A Large Eat-In Kitchen With Centre Island And Ample Cabinetry, An Expansive Living Room, And Separate Family And Dining Areas Ideal For Entertaining. Walk Out To A Generous Deck And Fully Fenced Backyard Complete With A Swimming Pool, Perfect For Family Enjoyment. The Primary Suite Offers A Luxurious 6-Piece Ensuite, With Additional Highlights Including A Private Sauna In Basement. Located In A Sought-After, Family-Friendly Neighbourhood Surrounded By Top-Rated Schools, Scenic Parks, And Trails. Don't Miss This Incredible Opportunity To Call This Beautiful Property Home! **EXTRAS: **Appliances: Fridge, Electric cooktop, B/I Oven, Dishwasher, Washer and Dryer **Utiliities: Heat, Hydro, Water & HWT Rental Extra **Parking: 4 Spots Included, 2 In Garage, 2 On Driveway (id:47351)
96 - 20 New Delhi Drive
Markham, Ontario
Welcome to a prime opportunity for professionals and business owners seeking premium exposure and high visibility, this upper-level corner unit is perfectly located at the intersection of Markham Road & New Delhi Drive in the thriving Newton Square Plaza. As one of the largest units on the second floor, this bright and versatile space features a private washroom and excellent signage opportunities to showcase your brand. The open plaza offers plenty of free parking and is surrounded by top retailers including Costco, Home Depot, Canadian Tire, and more, bringing consistent traffic and strong business potential. Ideal for professional offices, medical services, or other commercial uses. Immediate occupancy available secure this high-traffic location today! (id:47351)
37 Depeuter Crescent
Bradford West Gwillimbury, Ontario
Beautifully Maintained One-Bedroom Basement Apartment with a private, Separate Entrance and Access to Two Parking Spaces plus a Garage. Bright, Open-Concept Layout With Neutral Finishes Throughout and Thoughtful use of Space. The Bedroom Area Features pot lights, Tile Flooring, and a Cozy Ambience Perfect for Comfortable Living. Enjoy a Spacious 4-Piece Bathroom, Convenient Ensuite Laundry, and a Functional Kitchenette Area ready for your personal touch. Ideal for a Single Professional or couple seeking a quiet, Well-Cared-For Home. Located in a Desirable Family-Friendly neighborhood close to Parks, Schools, Shopping, and Transit. Move-In Ready with Ample Storage and Private Access to Driveway and Garage Parking. (id:47351)
402 - 69 Boyne Street
New Tecumseth, Ontario
Generously Sized, Over 800 sqft Open Concept 1 Bedroom unit on the TOP Floor. No One Above! From the Living Room, Primary Bedroom and the Covered Balcony, Enjoy the Beautiful Tranquill View of the Trees and Beyond. The kitchen has, plenty of Cupboards, a Backsplash, Quartz Countertops and an Oversized Island with Breakfast Bar. Includes Stainless Steel Kitchen Appliances and White Washer & Dryer! High Ceilings Throughout. Convenient Full In Suite Laundry Facilities. Carpet Free with Laminate Flooring. Air Conditioning. Quite Sought After Building Located so Close to Amenities. Just a Convenient Walk or Short Drive Away. Honda is about a 5 minute drive and approx. a 15 min drive to the 400. (id:47351)
1704 - 203 College Street
Toronto, Ontario
Spacious Sun-Filled Condo in Downtown. 3 Bedrooms and 2 Bathrooms. Open concept Kitchen. Floor-to-ceiling windows. Excellent amenities: Concierge, Exercise Room, Party/Meeting Room. Steps To Shopping, Restaurants, Transportation (id:47351)
509 - 225 Harvard Place
Waterloo, Ontario
Welcome to 225 Harvard Place, Unit 509 Stylish Condo Living in the Heart of Waterloo! This bright and spacious 2-bedroom, 2-bathroom condo offers a fantastic opportunity for first-time buyers, downsizers, or investors. The open-concept living and dining area features large windows that fill the space with natural light and open to a private balcony perfect for your morning coffee or evening unwind. The kitchen offers plenty of cabinet space and a functional layout, while both bedrooms are generously sized, including a primary suite with a convenient ensuite bath. Residents of this well-maintained building enjoy an impressive list of amenities, including an elevator, exercise room, library, party room, sauna, tennis court, visitor parking, and workshop. With all utilities included in the condo fee, its easy living at its best! Located steps from shopping, transit, and the expressway, and just minutes to both universities, this condo combines comfort, convenience, and community in one great package. Experience worry-free condo living at 225 Harvard Place (id:47351)
114 - 155 Equestrian Way
Cambridge, Ontario
Beautiful brand-new townhome for lease never lived in! This modern 3-storey home offers 3 spacious bedrooms, 2 bathrooms, and a bright open-concept layout. The ground floor includes a single-car garage with extra parking and a versatile den that can be used as an office, extra living area, or guest room. The second floor features a stylish kitchen that opens to a sunny living and dining area, perfect for relaxing or entertaining. Upstairs, youll find three comfortable bedrooms, including a large primary suite with a walk-in closet and big windows. The home also has backyard access and inside entry from the garage for added convenience. Located close to Highways 401 and 8, its just 10 minutes from major shopping in Cambridge and Kitchener and near top employers like Toyota. A perfect mix of comfort, style, and convenienceready for you to move in! (id:47351)
461 Adelaide Street
Wellington North, Ontario
Sitting on a 40 lot and backing onto green space, this brand-new build offers just under 2,000 sq. ft. of living space with a private backyard, new appliances, plenty of upgrades. The main floor has that open, easy flow everyone wants - the kitchen, dining, and great room all connect so you can cook, hang out, and entertain without feeling closed off. Upstairs, there are three spacious bedrooms, plus a primary suite with a huge walk-in closet and a spa-like ensuite you'll actually look forward to winding down in. The laundry's upstairs too (because who wants to haul baskets up and down the stairs?). This home has never been lived in and offers some of the best value you'll find in Arthur today. The layout works for everyday life but also gives everyone their own space when they need it. Arthur is one of those towns with real charm - friendly neighbours, local shops and restaurants, schools, parks, and trails everywhere you turn. You're also close to Luther Marsh for hiking and fishing, and its an easy drive to cottage country on the weekends. Why this ones different: brand-new build, private backyard with green space behind, priced to sell, and move-in ready. (id:47351)
C48 - 370 Fisher Mills Road
Cambridge, Ontario
Brand new stacked townhome in the desirable Hespeler community featuring 2 Bed and 2.5 Bath. This bright upper-level unit offers large windows, laminate flooring throughout, stainless steel appliances, quartz countertops, and a clear open view. Conveniently located just 5 minutes from Highway 401 and Downtown Cambridge and only 20 minutes to Kitchener, Guelph, and Waterloo. Close to all major amenities with school bus stops nearby, public transit access, parks, library, and shopping plazas. (id:47351)
