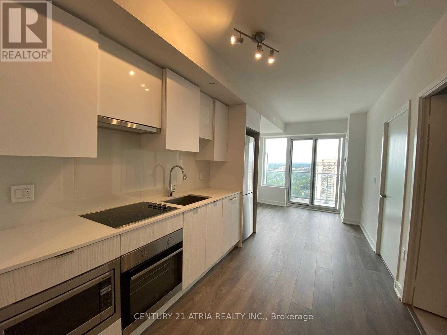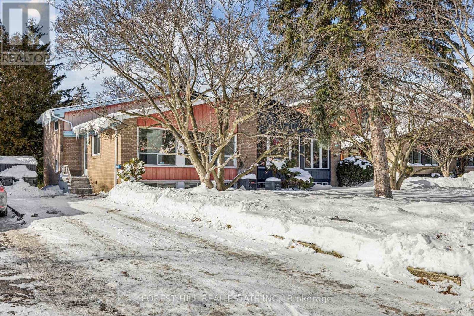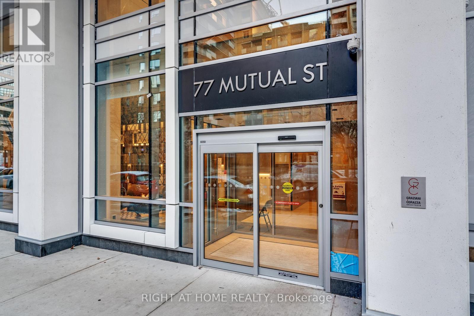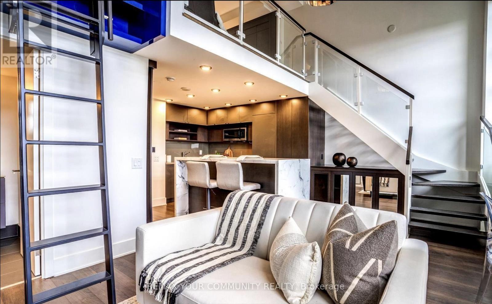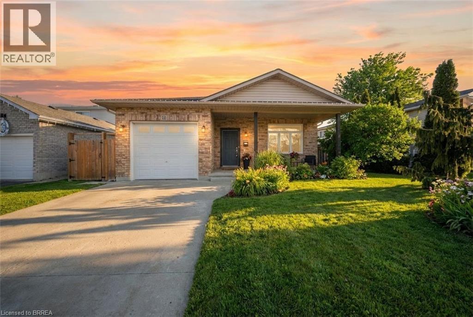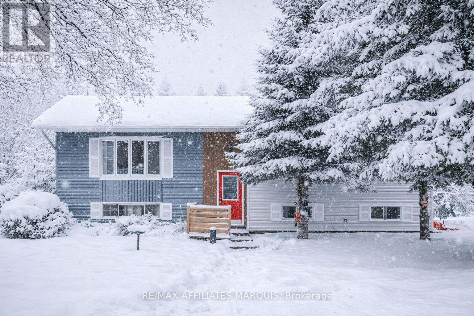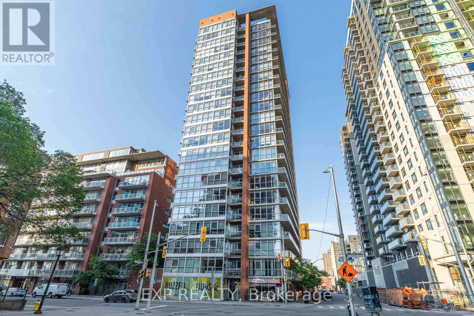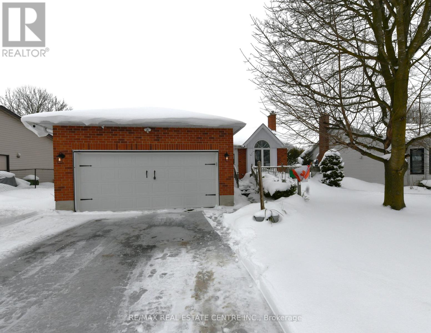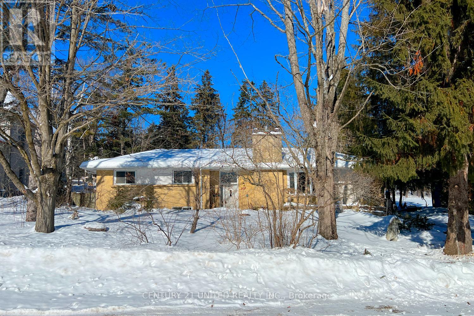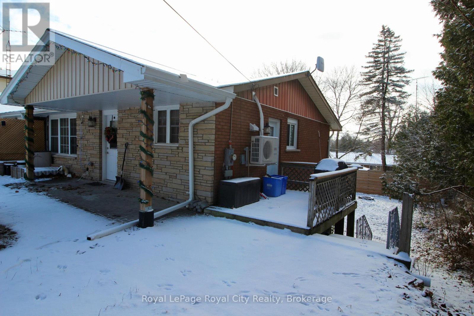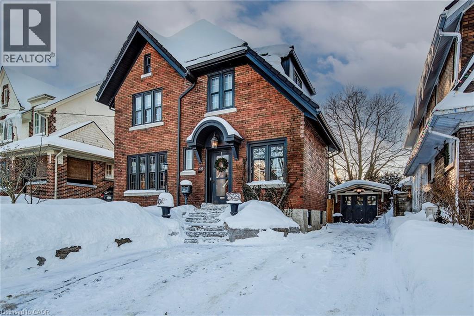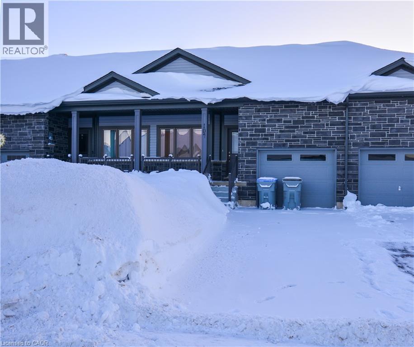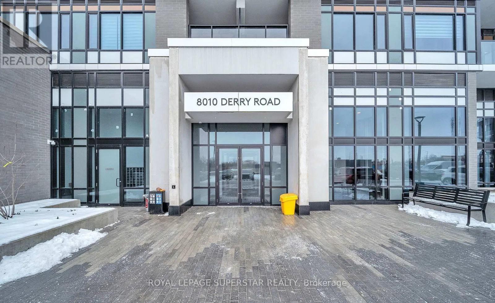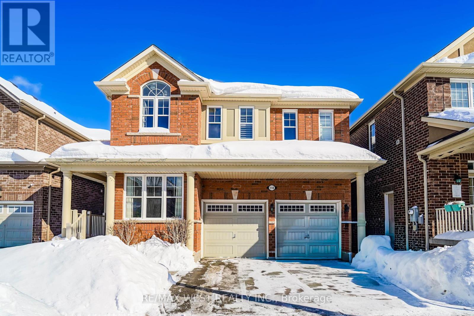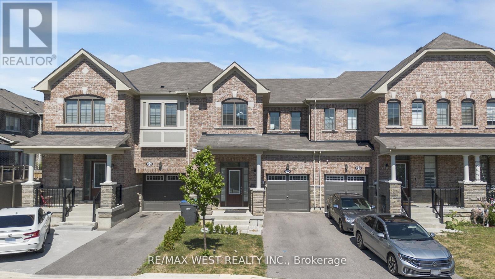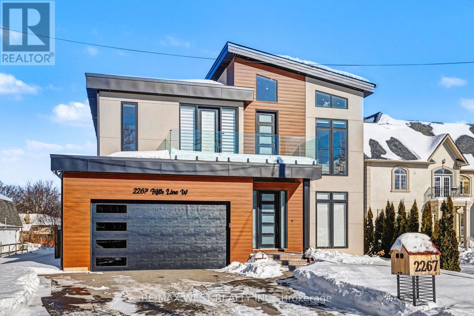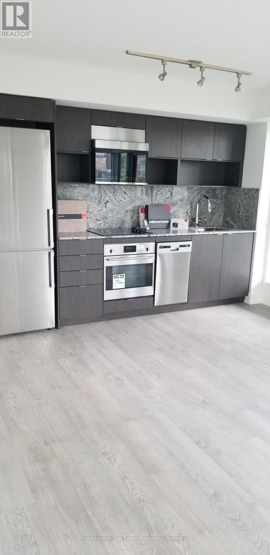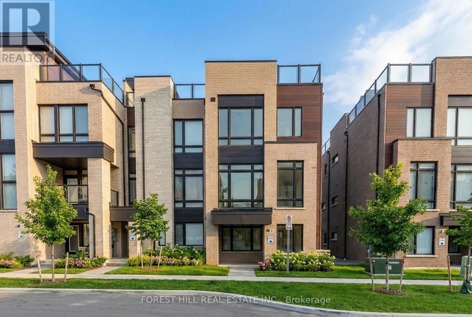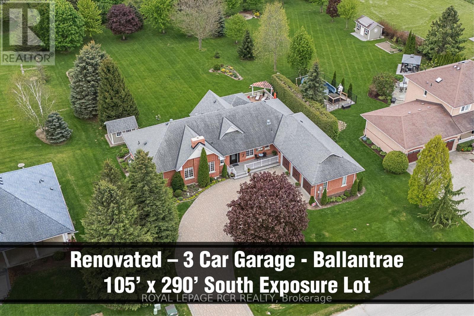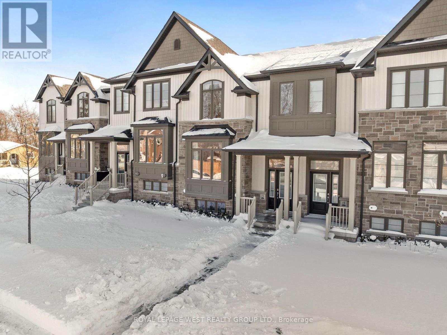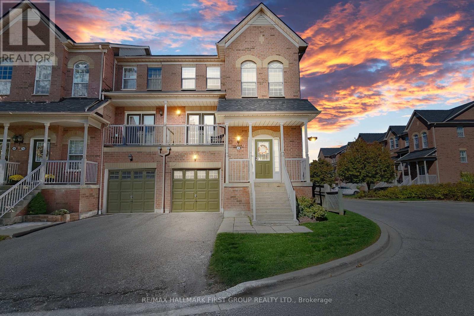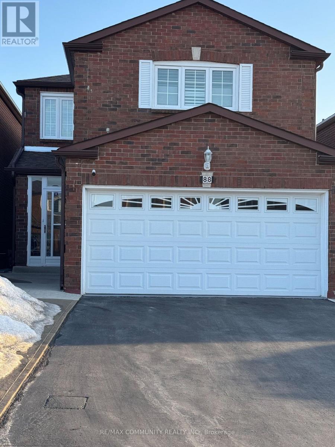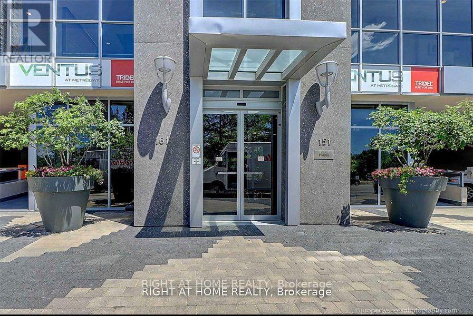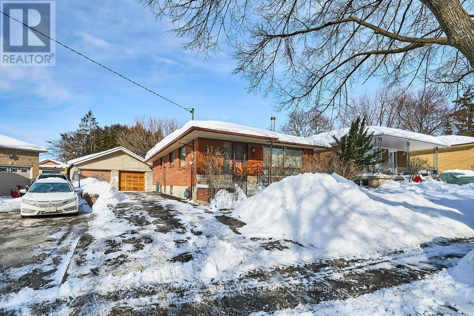2812 - 99 Broadway Avenue
Toronto, Ontario
Citylights on Broadway North Tower - this beautifully designed 1-bedroom unit offers a moderninterior and functional layout. Located in Toronto's vibrant Yonge & Eglinton area, its withinwalking distance to the subway, future Eglinton LRT, and an abundance of dining, shopping, andentertainment options. Residents enjoy over 30,000 sq. ft. of amenities at the Broadway Club,featuring two pools, an amphitheater, a party room with a chefs kitchen, fitness facilities,yoga space, and outdoor areas with cabanas and BBQs. The 1 bedroom unit includes high-speedinternet, heat, water, large windows and laminate flooring, providing a blend of convenience,luxury, and city accessibility. (id:47351)
26 Fenside Drive
Toronto, Ontario
Attention builders, investors, and end users! Rare chance to own a spacious semi-detached home in a highly desirable area. With its key lot positioning and long-term redevelopment potential, this property presents an outstanding investment opportunity! This bright and spacious back split offers multiple levels of living space, filled with natural light and designed for comfortable family living and flexibility. The property features a deep private driveway accommodating up to three vehicles and a backyard that backs directly onto Brookbanks Park, offering exceptional privacy, open green views, and a true park-like setting rarely found in the area. A rare gem not to be missed! (id:47351)
320 - 77 Mutual Street
Toronto, Ontario
Bright and efficiently designed furnished bachelor unit at Max Condos. Furniture To Include Bed, Mattress, Sofa, Table + 2 Chairs & 1 Small Dresser-ideal for simple, stylish living. Skip the furniture shopping - everything you need is ready and waiting. Located in a modern building with top amenities including a gym, and 24-hr concierge. Conveniently located close to TMU, Eaton Centre, Dundas Subway Station, grocery stores, cafes, and more. Perfect for students or professionals who want to live in the heart of downtown with everything at your doorstep. A perfect option for students or professionals who want to live in the heart of downtown with convenience at their doorstep. The original rent is $2,040/month, but with 1 month free, the average rent works out to $1,870/month over a 12-month lease. Rent free to be applied to 2ndlast month. Photos were taken previously prior to tenant occupancy. (id:47351)
923 - 111 St. Clair Avenue W
Toronto, Ontario
A Fusion of Historical Elegance and Contemporary Opulence! Introducing a Stunning Corner Loft at Imperial Plaza Condominiums. This Exquisite Residence Boasts Nearly 800sqft, Towering Ceilings and Over $150,000+ in Premium Finishes and Enhancements! Impeccable Craftsmanship with Custom Woodwork Throughout, an Expanded Kitchen with custom island, a Built-In Bed with Storage, Thoughtful Closet Organizers, Tailored Manual and Motorized Blinds, and an Enchanting Library Featuring a Rolling Ladder! Located in Close Proximity to an Array of Amenities; Longo's & LCBO at ground level, nearby Dining, Schools, Trails, Parks, Public Transit, and More. This Iconic Address Epitomizes Urban Living at Its Pinnacle! Fantastic Building Features: Concierge Service, Fitness Center, Recreation Room, Well-Equipped Gym, Indoor Swimming Pool, Media Lounge, Golf Simulator, Conveniently Close to Subway Access on Yonge Street. (id:47351)
20 Bramble Crescent
Townsend, Ontario
Welcome to 20 Bramble Crescent! If you’re looking for a move-in-ready home in the family-friendly community of Townsend, look no further! Just a short drive to Simcoe and Port Dover, this modern 2-bedroom, 2-bath detached home offers the perfect blend of comfortable and contemporary living. The kitchen is designed with both function and entertaining in mind, featuring stainless steel appliances and modern finishes. A dedicated laundry room includes a convenient folding station with cabinet storage. The partially finished basement provides excellent versatility with two separate living spaces and discreet storage areas. In addition, the finished bonus room on the lower level features a striking accent wall and a barn-door entry to its own private bathroom. Outside, enjoy a recently updated backyard complete with a shed, ideal for storage and gardening equipment. Located in a welcoming community, this move-in ready home is perfect for families looking to settle down. Book your showing today! (id:47351)
222 Townline Road
Rideau Lakes, Ontario
Set on just over one acre, this inviting country hi-ranch offers space, functionality, and rural charm. The main level features three well-sized bedrooms, including a primary suite with a convenient 2-piece ensuite that connects to the laundry room and provides a smart walk-through to the kitchen, perfect for everyday living. The bright kitchen opens directly to the rear deck, creating an ideal space for entertaining, relaxing, or simply enjoying peaceful views of the surrounding countryside. The main level also benefits from updated windows and a patio door (2024/2025).The finished lower level extends the living space with a spacious family room warmed by a cozy pellet stove, plus two additional bedrooms, making it well-suited for a growing family, guests, or flexible work-from-home needs. Outside, the property truly embraces the country lifestyle, featuring a chicken coop, outbuildings, and a powered Amish shed complete with flooring and a ceiling fan. It's ideal for a workshop, studio, or extra storage. Whether you're dreaming of a hobby farm, creative retreat, or simply more room to breathe, this charming rural property offers endless possibilities. As per signed Form 244: 24-hour irrevocable on all offers. (id:47351)
907 - 179 George Street
Ottawa, Ontario
Discover The East Market, one of Ottawa's top spots for hard-loft condos! This spacious west-facing 2-bedroom unit features exposed concrete ceilings, hardwood floors, and a bright open living/dining area with a balcony overlooking the Market and Parliament. Floor-to-ceiling windows bring in tons of natural light. The condo has been updated with all new appliances, new kitchen counters, sink and faucet, a built-in microwave, stacked washer/dryer, and a new vanity and toilet. Carpet was removed and replaced with new flooring, plus both bedrooms have new sconces. There's also new ceiling lighting and updated wiring in the living room for easy TV setup. The primary bedroom includes a Jack-and-Jill ensuite and a walk-in closet. The second bedroom is versatile, perfect for an office, studio, guest room, or den, and comes with plenty of closet space. One underground parking spot is included. Building amenities include a full gym, party room with terrace and BBQs, games room, and lots of visitor parking. Condo fees cover all utilities. (id:47351)
115 Miller Crescent
Minto, Ontario
Welcome to 115 Miller Crescent, located on one of Palmerston's most desirable, family-friendly streets. This spacious bungalow offers 3bedrooms and 1 bathroom on the main floor, along with a finished basement that includes an additional bedroom, a separate office, and a second bathroom. The layout is practical, versatile, and ready for your personal finishing touches. Highlighted features include a hobby shed, perfect for a workshop, storage, or man cave, an attached double garage, and an outdoor garden shed. Palmerston is a welcoming small town known for its strong sense of community, quiet streets, and family-oriented lifestyle. Residents enjoy local schools, parks, trails, and essentialamenities, all while being within easy commuting distance to larger centres such as Listowel, Fergus, Guelph, and Kitchener-Waterloo. This is an excellent opportunity to enjoy small-town living with everyday convenience. (id:47351)
28 Weller Crescent
Peterborough, Ontario
If you've ever felt like you'd like to live in the best area in the city but couldn't afford it, then this is for you. A real fixer upper in Peterborough's west end, priced accordingly. Surrounded by million dollar homes, this 3 bedroom bungalow sits on an exquisite private lot, curtained by large mature trees. The gardens had previously been lovingly maintained for many years, but have now fallen into disrepair. All it will take is someone with a vision of what the property could become again to bring it back to its former glory. The house needs real updating by someone who has an eye for renovations and an artistic bent. Don't be afraid of putting money into this gem. Because of the amazing price, lot and location, you will certainly get the best return on your investment. A simple real estate quote comes to mind "Never buy the highest priced house in the lowest priced location. Always buy the lowest priced house in the highest priced location." Hardwood floors, there are 2 x 3 season sunrooms. One off the dining room and the other off the primary bedroom. In ground pool decommissioned. Home is being sold As Is, Where Is. (id:47351)
4 - 405 Main Street S
Guelph/eramosa, Ontario
Renting the 1-bedroom lower-level unit at 4-405 Main Street South in Rockwood, Ontario, offers a cozy and private living experience in a charming, small-town setting. Imagine coming home to a bright, well-designed space, complete with a warm ambiance. The unit provides a peaceful retreat, perfect for individuals or couples seeking simplicity and comfort. You'll appreciate the practicality of the layout, where each room flows seamlessly into the next, offering functionality and coziness. Natural light filters in, creating an inviting atmosphere despite being a lower-level unit. Located in Rockwood, you're surrounded by a community that balances the tranquility of rural life with the convenience of small-town amenities. Enjoy local coffee shops, scenic walking trails, and the beauty of the nearby Eramosa River. With easy access to Guelph and the 401, commuting or exploring the region is a breeze. Whether you're curling up with a book, entertaining in the open living area, or exploring the quaint streets of Rockwood, this unit offers an ideal blend of comfort and location. (id:47351)
107 Earl Street
Kitchener, Ontario
Experience the good life in Waterloo Region's coveted Old Westmount neighborhood! Located on Earl Street in Kitchener, just steps from Belmont Village's boutiques and restaurants, and a 10-minute walk to Uptown Waterloo, 107 Earl Street is a stately 1925 century home modernized with a 2022 addition by Chicopee Craftsmen. Offering 2,730 sq ft of finished living space across three levels, this elegant residence is ready for new owners. Curb appeal shines with a landscaped front leading to the original red-brick facade. Enter through the enclosed porch into a spacious foyer, with a convenient mudroom and powder room nearby. The open-concept main level flows from a bright living room to dining area, culminating in a spectacular kitchen. Featuring commercial-grade appliances like dual Wolf ovens, Bluestar gas range and hood, Sub-Zero fridge and freezer, this chef's space boasts a 12-ft granite island, copper-toned hexagonal backsplash, abundant cabinetry, and a hidden walk-in pantry. Massive sliders open to a covered deck with lighting, heating, and fan. The fenced rear yard includes a swim spa and gas line for BBQs. Upstairs, three well-proportioned bedrooms await, highlighted by the primary suite with dual walk-in closets and a luxurious five-piece ensuite: freestanding tub, dual vanity, and glass-tiled shower. Enjoy a private elevated deck off the primary. This level also includes a full laundry room with sink and storage, plus a three-piece bathroom. The finished loft provides versatile space for a bedroom, office, or hobby room. The unfinished basement offers ample storage and a workshop. The good life awaits at 107 Earl Street! (id:47351)
107 Cheryl Avenue
Atwood, Ontario
Introducing an exquisite bungalow townhome in the newly developed Atwood community, showcasing an array of luxurious residences. This pristine home offers a fresh design with two generously sized bedrooms, two bathrooms, and an open concept layout that bathes the interior in abundant natural light. With 9 ft ceilings throughout, hardwood flooring, and a high-end kitchen boasting stainless steel appliances. The living room is a bright and airy space. This property also boasts a private backyard on a deep lot, affording picturesque views of a serene pond. Upgraded washrooms and a spacious basement with large windows and a bathroom rough-in add further allure to this remarkable home. Conveniently located just minutes away from parks, trails, schools, and in close proximity to Listowel. (id:47351)
1108 - 8010 Derry Road
Milton, Ontario
Bright corner unit with abundant natural light from two sides! This 2-bedroom, 2-bathroom layout is designed for maximum space efficiency. It features a modern kitchen and ensuite washer/dryer. Ideal for professionals or families. Includes one underground parking spot and locker, with plenty of visitor parking. Enjoy a spacious balcony and close proximity to all amenities. (id:47351)
110 Tysonville Circle
Brampton, Ontario
Welcome to 110 Tysonville Circle, a beautifully maintained 2,645 sq. ft. detached 4-bedroom home nestled on a premium ravine lot in one of Brampton's desirable family-friendly neighbourhoods. This move-in ready residence offers a rare walkout basement with serene ravine views, providing exceptional privacy and endless potential for additional living space or an in-law suite. The home features a functional and spacious layout, perfect for both everyday living and entertaining. Generously sized bedrooms, abundant natural light, and well-kept finishes throughout make this home ideal for growing families. A double car garage and ample parking add to the convenience. Enjoy the tranquility of nature right in your backyard while being minutes from schools, parks, shopping, and major commuter routes. This is a fantastic opportunity to own a ravine lot home in a sought-after Brampton location. A must-see property that truly checks all the boxes. (id:47351)
23 Circus Crescent
Brampton, Ontario
Client RemarksAbsolute showstopper in Northwest Brampton: a freehold 3-bedroom, 3-bath townhouse featuring an open-concept main floor,upgraded flooring and soaring high ceilings throughout. The bright great room and dining area flow to a chef-ready kitchen with customupgraded quartz countertops and brand new appliances, with a main-floor walkout to a private yard and convenient direct access from thegarage to the yard for effortless unloading and outdoor living; there is also potential to create a separate entrance to the basement through thegarage. The primary bedroom offers a walk-in closet and 4-pc ensuite, second-floor laundry serves the upper level and two additional spaciousbedrooms provide ample closet space, while the property has no sidewalk in front and is close to parks, Mount Pleasant GO Station, CassieCampbell Community Centre, transit and many amenities. Some photos virtually staged. (id:47351)
2267 Fifth Line W
Mississauga, Ontario
Stunning custom-built home situated on a premium 50 x 200ft lot, offering exceptional craftsmanship and attention to detail throughout and features 4 bedrooms, 6 bathrooms, and a fully self-contained 2 bedroom legal in-law suite. The striking modern architecture creates an impressive curb appeal and invites you into an elegant and thoughtfully designed main floor featuring a private office, an expansive living room with fireplace and B/I shelving, a generous sun-filled dining room that flows seamlessly into the designer kitchen, a sophisticated culinary space complete with two-toned cabinetry, an oversized island, premium Black Stainless Steel appliances, custom hood fan and a walk-in pantry with bar fridge...perfect for any chef enthusiast. Extended patio doors from both the living and dining rooms lead to the fully fenced backyard oasis where you will find a massive 20x20ft enclosed deck featuring pine ceiling, glass railing, a Velux skylight and complemented by a separate landscaped patio and an expansive lot with amazing potential to accommodate a pool. The second level offers a luxurious primary retreat with soaring 14-ft vaulted ceilings, his and hers walk-in closets and spa-inspired ensuite bath complete with floating tub and oversized shower. Additional highlights on this floor include a family lounge with walk-out balcony, 2 bedrooms connected by Jack-and-Jill bath, a fourth bedroom and well-appointed main bath. A separate side entrance leads to a bright, fully legal two-bedroom, 2 bedroom 2 bathroom basement apartment complete with a large living room, full kitchen, above grade windows for ample natural light, laundry plus separate furnace and electrical panel...perfect for an in-law suite, nanny suite or basement apartment. Loaded with upgrades this refined family home delivers luxury, modern conveniences and comfort. *Some photos virtually staged. (id:47351)
324 - 9 Mabelle Avenue
Toronto, Ontario
Welcome to Bloorvista by Tridel, a well-maintained residence offering modern, comfortable living in the heart of Islington-City Centre West. This bright and efficiently designed 1-bedroom suite spans 544 sq. ft. and includes one underground parking space and an exclusive locker, adding everyday convenience in a highly connected Islington-City Centre West location. The contemporary kitchen is equipped with integrated stainless-steel appliances, quartz countertops, and streamlined cabinetry, flowing seamlessly into the combined living and dining area. Wide-plank flooring and expansive windows allow natural light to fill the suite, while a walk-out to the private balcony provides a functional outdoor extension of the living space. The bedroom offers a well-proportioned layout with generous closet storage and convenient access to the modern 4-piece bathroom, finished with contemporary tilework and a sleek vanity. In-suite laundry is neatly tucked into a dedicated closet, maintaining a clean and efficient layout ideal for modern living. Residents enjoy access to a full range of building amenities including a fitness centre, indoor pool, party and meeting rooms, concierge service, and visitor parking. Ideally located steps from Islington Station, parks, grocery stores, and everyday conveniences, this suite offers comfortable, well-connected living in a desirable Etobicoke neighbourhood. (id:47351)
15 Ingersoll Lane
Richmond Hill, Ontario
An exceptional, extensively upgraded 3-storey urban townhouse in the heart of prestigious Richmond Hill on Bayview Avenue. This rare offering features an impressive 6 bedrooms and 6 bathrooms, thoughtfully designed for modern family living, multi-generational use, or high-quality rental potential. Enjoy an open-concept layout with premium finishes throughout, including wide-plank hardwood flooring, custom millwork, designer lighting, and stone countertops in all kitchens and bathrooms.The chef-inspired main kitchen is anchored by an oversized central island and upgraded cabinetry, ideal for both everyday living and sophisticated entertaining. Additional highlights include three fireplaces, a private second-floor terrace, and a spectacular rooftop patio. Near top-ranked schools, parks and prestigious golf course, this residence offers the perfect balance of luxury, functionality, and location! (id:47351)
45 Mcmullen Drive
Whitchurch-Stouffville, Ontario
Welcome to a stylish and meticulously maintained 2568sf bungalow with cathedral ceiling grand dining room, approximately 3/4 acre lusciously landscaped private property, 3 car garage and partially finished basement that is nestled in the desirable and prestigious enclave of Ballantrae. It is conveniently located within minutes to Go Train, big box stores, and all amenities. This thoughtfully designed floor plan presents a seamless flow for entertaining that is complimented with spectacular panoramic views of the breathtaking manicured property. The modern kitchen with spacious breakfast area boasts floor to ceiling windows and overlooks the huge great room with fireplace and south facing back yard. The spacious welcoming attractive foyer accesses the striking cathedral ceiling dining room and large main floor office with fireplace. Three of the bedrooms are conveniently located on the main floor in the separate, private east wing. The primary bedroom offers a walk-in closet and 4pc bath with the two additional main floor bedrooms sharing a Jack and Jill ensuite. The mostly finished basement presents an expansive recreational room with seating, games and exercise areas, oversized fourth bedroom with large 3pc bath and lots of potential for further customization. The outdoor area is equally impressive and is highlighted by a spectacular and enormous non-maintenance deck. The south facing outdoor oasis includes a covered gazebo, huge dining area and separate sitting areas and is complemented by expansive views of manicured gardens and lush green trees. Wow a modern bungalow on a large private luscious lot in a prestigious area. A must see! (id:47351)
15 Shand Lane
Scugog, Ontario
Welcome to this thoughtfully designed home in the heart of Port Perry, just minutes from the lake and close to the towns charming downtown.The main floor features 9-foot ceilings, light oak hardwood, and a separate living and dining area that flow seamlessly into a large kitchen designed for gatherings. An oversized island, herringbone tile backsplash, a gas stove, double-door visual fridge, high-end appliances, upgraded lighting, and a walkout to a quiet back deck with a built-in gas line for your BBQ make this space ideal for both everyday living and entertaining.Upstairs youll find three well-sized bedrooms, including a primary suite with its own ensuite, and the convenience of second-floor laundry. Natural light fills every corner, highlighting more than $50,000 in carefully selected upgrades.The finished basement, completed by the builder, adds additional living space with direct access from the garage. A double garage and driveway provide ample parking, complemented by the convenience of an electric car charger.Everyday essentials are just a short walk away, including LCBO, Walmart, Canadian Tire, shops, and services. Families will also appreciate the nearby daycares and schools, while the vibrant downtown offers boutique shopping, dining, and small-town charm.This home blends modern comfort with timeless detail, all in a neighbourhood celebrated for its character, amenities, and proximity to the water. (id:47351)
10 - 575 Steeple Hill
Pickering, Ontario
Welcome To This Stunning Corner Unit Condo Townhouse Nestled In One Of Pickerings Most Sought After Neighbourhoods! Offering Over 2000 Square Feet Of Finished Living Space, This Bright End Unit Is Filled With Natural Light Through The Large Windows. Featuring Numerous Upgrades Including Luxury Vinyl Plank Flooring On The Main Flr, Popcorn Ceiling Removal, Modern Pot Lights, A Beautifully Redone Staircase, And A Renovated Basement Bathroom (2022). The Spacious Layout Includes A Warm Family Room With Walk Out To A Private Patio, Perfect For Relaxing Or Entertaining Guests. The Walk Out Basement Features A 3 Piece Bathroom And Can Be Converted Into A Kitchen, Offering Excellent Potential For An In Law Suite Or Future Rental Income With Minimal Work. Furnace (2021) And Hot Water Tank Are Both Fully Owned. Enjoy Direct Access From The Garage And A Prime Location Just 2 Minutes To Highway 401, 5 Minutes To Pickering Go Station, And Only 30 Minutes To Downtown Toronto. All Amenities, Grocery Stores, Restaurants, And Schools Are Within Walking Distance. Truly A Must See Property! (id:47351)
Bsmt - 88 Grayson Crescent
Toronto, Ontario
Very Spacious 2 bedroom one washroom basement available immediate move in. Laundry Shared. Fully Furnished, , Stove, Fridge, Beds, Dressers, Dinning Table, chairs, Sofa, TV, cutlery items along with Toaster and Microwave. closer to all amenities, Steps to TTC, Parks, Place of Worship, Schools, University of Toronto Scarborough, Centennial college, 401, Shopping Mall and much more, No pets, No smoking *** Utilities included with Monthly Rent *** (id:47351)
2702 - 151 Village Green Square
Toronto, Ontario
Rarely Seen 3-Bedroom Tridel's Metrogate Ventus, 2 Washroom, 1 Parking Incl. Open Concept,Close To Hwy 401, Public Transportation, Shopping Center, Etc. Great Amenities Incl.: 24 Hr Concierge, Fitness Centre, Steam Sauna, Party Room. (id:47351)
52 Bainhart Crescent
Toronto, Ontario
Charming bungalow nestled in a desirable Scarborough neighbourhood, just a short walk to schools, parks, and Scarborough Town Centre, with quick and convenient access to the 401. Step into a welcoming foyer that opens to a bright, combined living and dining area featuring easy-care hardwood floors and a large picture window that fills the space with natural light. The spacious kitchen offers an abundance of cabinetry and counter space, a generous breakfast area, and the added bonus of a built-in pantry. Three well-sized bedrooms complete the main level, each with ample closet space. The updated main floor bathroom features a sleek glass shower and includes its own closet for extra storage. The lower level expands your living space with a large recreation room, complete with a wet bar - ideal for hosting family and friends. An additional sink and counter area provide excellent convenience for entertaining. You'll also find a versatile den and storage area, offering endless possibilities for a home office, studio, or hobby space. A fourth bedroom and full bathroom make this level perfect for teenagers, guests, or extended family. Outside, hobbyists and car enthusiasts will appreciate the impressive 29' x 24' detached garage, accommodating two vehicles and featuring a separate rear work area, gas line, and 220v service. The pie-shaped lot offers an expansive 61 feet across the back, creating a wonderful space to relax or entertain outdoors. A four-car driveway adds exceptional parking convenience for families and guests. Lovingly maintained by the same family for over 50 years, this home offers pride of ownership, space, and incredible potential. A true gem with so much to offer - come see it for yourself! (id:47351)
