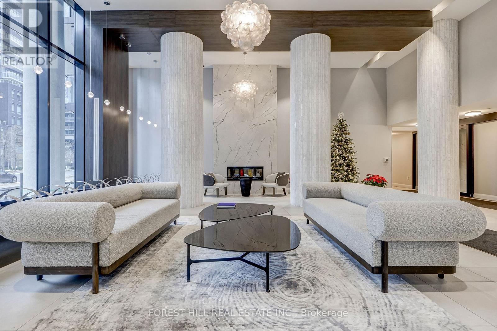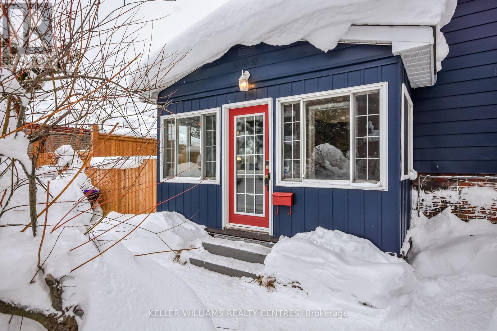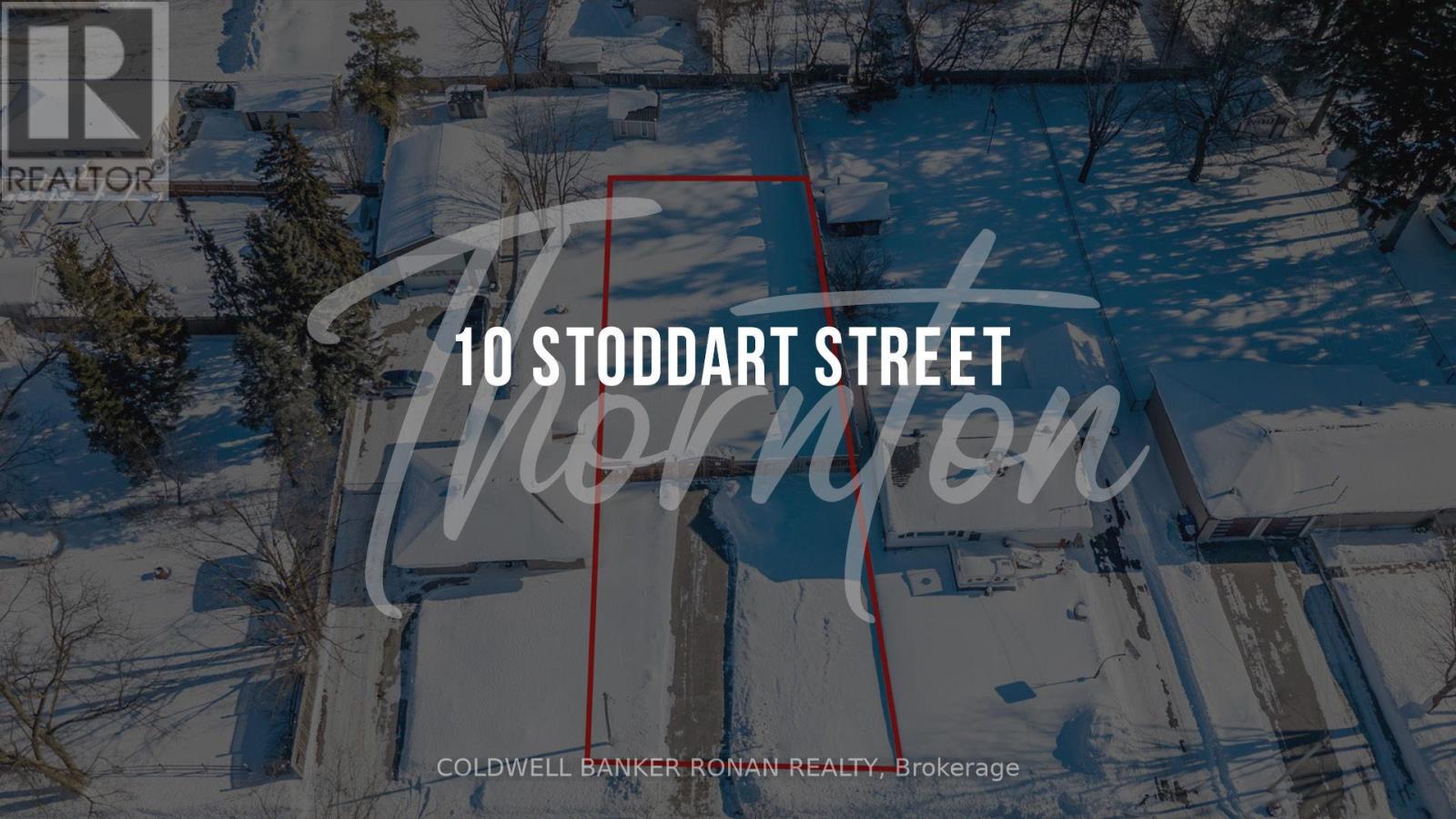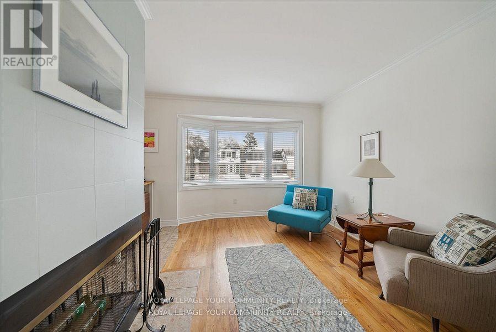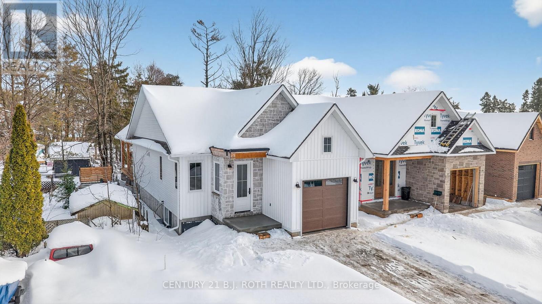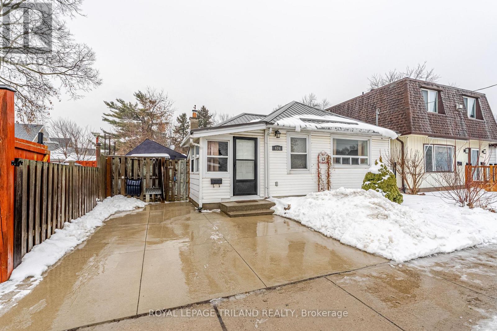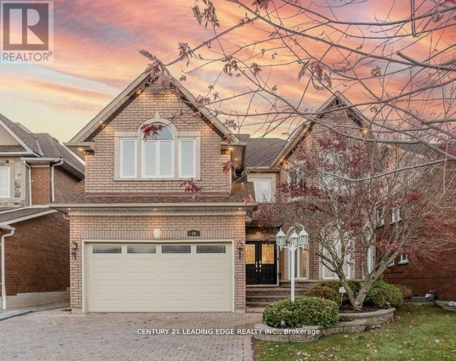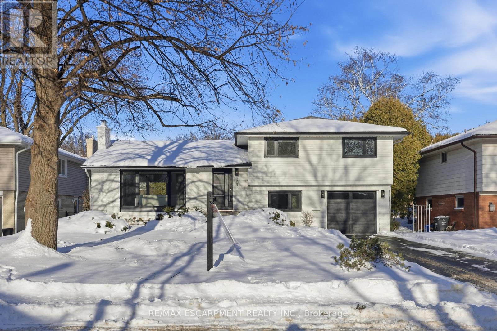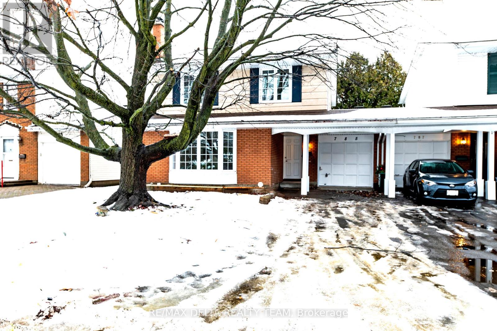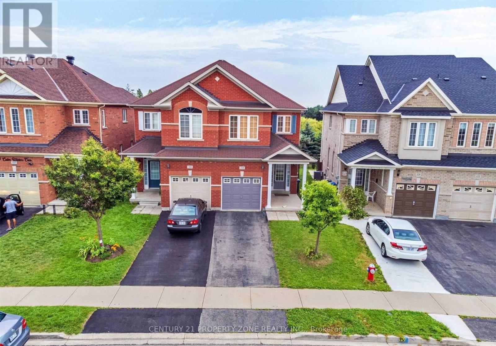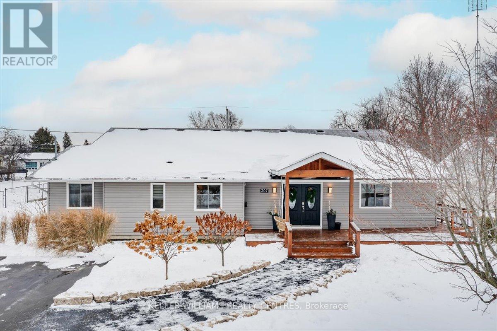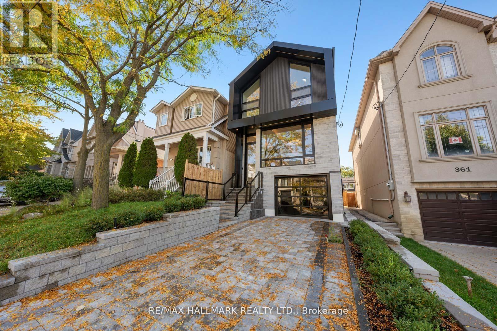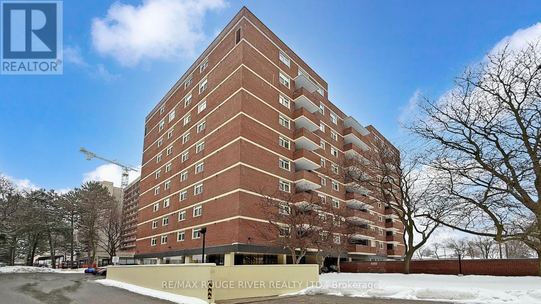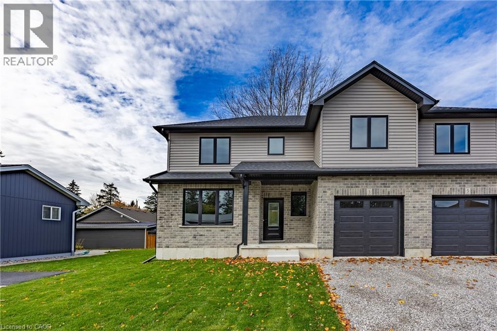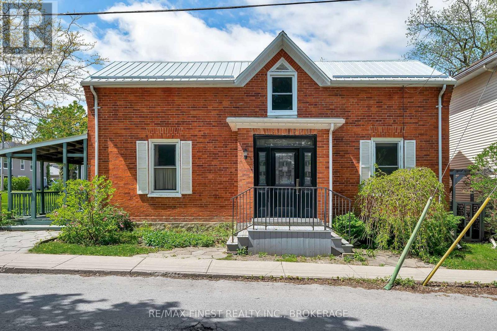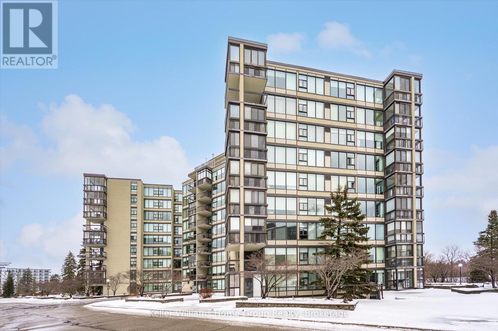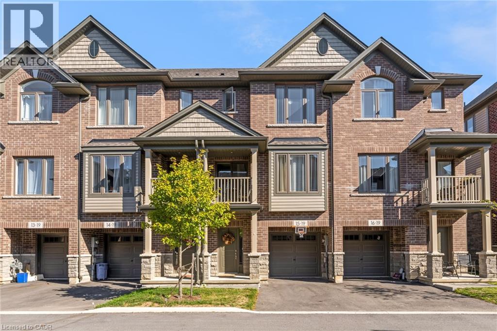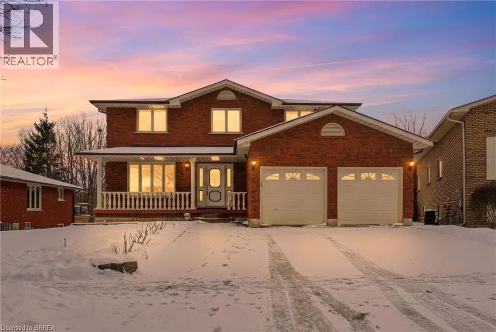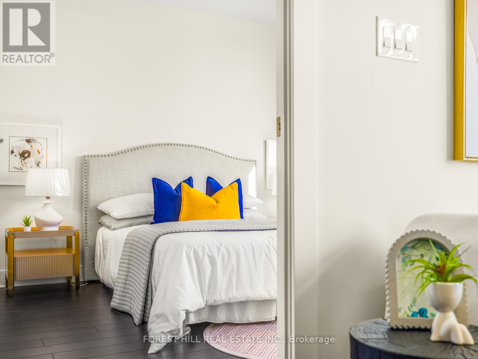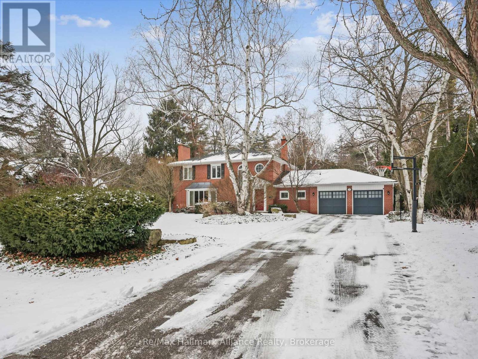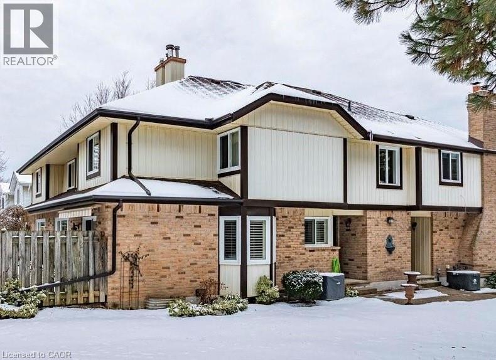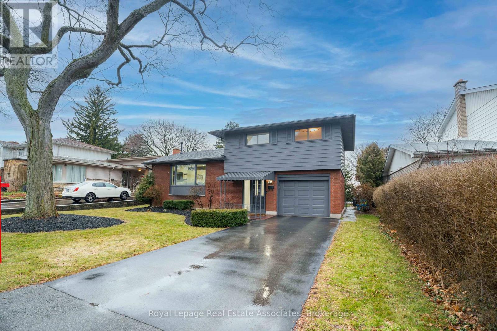Ph 104 - 38 Annie Craig Drive
Toronto, Ontario
Welcome home! Not just any home-An incredible 2+1 and 2 bath unit with truly breathtaking lake views! This stunning unit has great Upgrades, Open Concept With a Functional Layout, Open South facing Balcony and Steps To TTC, Humber Bay Park, Metro Supermarket, Shoppers And Restaurants. 10 Minutes To Sherway Gardens, Mall/Queensway Entertainment Area. Exquisite Building Amenities: 24 Hr Concierge, Exercise Room, Games Room, Indoor Pool, Party/Meeting Room, Sauna & More! This unit comes with a parking steps from elevators and a bedroom size locker with power plugs and ventilation. (id:47351)
67 Copes Lane
Hamilton, Ontario
Luxury 5 Bed, 5 Bath Home with Stunning Lake Ontario Views! Located in a prestigious lakeside community in Stoney Creek near the Newport Yacht Club, this fully finished home offers over 3,000 sq ft of upscale living. Main floor features include 10-ft tray/coffered ceilings, hardwood flooring, 8-ft doors, pot lights & a gas fireplace. The gourmet kitchen boasts custom cabinetry, granite counters, SS appliances, under-cabinet lighting, a large island & walk-in pantry with access to a formal dining room. Covered porches off the kitchen & living room overlook a pool-sized yard. Upstairs, find 4 spacious bedrooms each with ensuite or shared bath access, plus 9-ft ceilings. The primary suite showcases lake views, a private balcony, large walk-in closet & spa-like ensuite with double sinks. Move-in ready luxury just steps from the water! (id:47351)
318 Colborne Street
Midland, Ontario
Welcome to 318 Colborne Street, where space, flexibility, and Midland lifestyle come together. Set on a rare double lot just minutes from the downtown core, this inviting four-level side split offers 3+1 bedrooms and two full bathrooms, with a layout that easily supports in-law living, extended family, or potential rental opportunities. Warm up by one of two gas fireplaces, or step outside to your own private backyard retreat featuring a fully fenced yard and inground pool - ideal for summer days and effortless entertaining. Freshly painted on the exterior in 2024, this home shows pride of ownership throughout. Enjoy being close to Midland's vibrant restaurants, shops, and waterfront, with Georgian Bay living right at your doorstep. Elementary & High Schools are just minutes away too! A home that adapts to your lifestyle - today and into the future. (id:47351)
10 Stoddart Street
Essa, Ontario
Transform your Architectural Dreams into Reality on this 57x164 Feet Building Lot On A Quiet Mature Street in The Quaint Village of Thornton! An Existing Drilled Well, Paved Driveway, Privacy Fencing and Level Landscape Give You a Huge Head Start on Your Building Plans! An Ideal Commuter Location, Just Off Hwy 27, Easy Access to Hwy 400, Minutes to Barrie, Shopping, Restaurants, Schools, Parks/Recreation, Skiing, Golfing, North to The Cottage or south to the GTA In Less Than One Hour! Check out the Video/Virtual Tour to envision your your very own custom built home on this large in-town lot! See New Survey Attached For Lot Measurements & Boundaries. (id:47351)
201 - 60 Kippendavie Avenue
Toronto, Ontario
Welcome to 60 Kippendavie Avenue, Unit 201, ideally located in Toronto's highly sought-after Beaches neighbourhood. This thoughtfully designed 1-bedroom, 1-bathroom condo offers a perfect balance of comfort and urban convenience. Just steps from the waterfront and Woodbine Park, the bright living space showcases beautiful original flooring and is enhanced by a charming bay window that fills the unit with natural light. A cozy, character-rich fireplace serves as a stunning focal point, adding warmth and timeless appeal to the home. The modern kitchen is both stylish and functional, seamlessly connecting to the open living area. Surrounded by boutique shops, acclaimed restaurants, green spaces, and convenient transit options, this residence delivers an exceptional lifestyle with a relaxed, beachside atmosphere. (id:47351)
75 Vancouver Street
Barrie, Ontario
Your Dream Home Awaits! Imagine waking up every morning in your brand-new, custom-built bungalow , nestled in one of Barrie's most sought-after neighbourhoods ! This stunning four-bedroom, three-bathroom home ( 2800 sq.ft. finished) is a haven of modern design and functional living spaces, perfect for making memories with family and friends.The heart of the home beats in the kitchen, where Carrara quartz and creamy white cabinets come together in perfect harmony. The champagne bronze hardware fixtures add a touch of sophistication, making this space ideal for whipping up culinary masterpieces or hosting dinner parties.Large windows flood the home with natural light, while the spacious dining area opens up to a walkout covered deck, inviting you to take in the fresh air and breathtaking views of the surrounding scenery with a lot depth of over 200ft. The primary bedroom is a serene retreat, complete with an ensuite featuring brushed gold and champagne hardware fixtures and stunning Carrara quartz countertops. It's the perfect spot to unwind and recharge.Whether you're a young family, empty nesters, or somewhere in between, this home has it all. The fully finished basement offers a separate entrance, kitchenette, and family room, making it an ideal space for in-laws or a growing family. Plus, the additional two bedrooms and four-piece bath provide ample space for everyone.Located in the heart of East End Barrie, this home puts you steps away from scenic trails, parks, beaches, and the waterfront. Enjoy the best of both worlds a peaceful retreat and easy access to top amenities.This home comes with a Tarion warranty, ensuring you have peace of mind and protection for years to come.Make your dream of owning a brand-new home a reality. (id:47351)
616 Layard Street
London East, Ontario
Welcome to 616 Layard Street - a move-in-ready gem perfect for first-time buyers or savvy investors! This charming and well-cared-for home offers 3 comfortable bedrooms and1 full bathroom, making it an ideal option for those looking to step into homeownership or add a solid property to their investment portfolio. Pride of ownership is evident throughout, with several key updates already completed for peace of mind and convenience. Enjoy newer washer and dryer, a stove, an updated electrical panel, and a newly finished driveway, allowing you to move in and settle without the hassle of immediate upgrades. Step outside to your fully fenced, private backyard, perfect for relaxing, entertaining, or letting pets roam freely. The yard features a covered gazebo for outdoor enjoyment and a good-sized storage shed, providing ample space for tools, bikes, or seasonal items. Located in an established London neighbourhood close to amenities, transit, and everyday conveniences, this home combines comfort, value, and location. New steel roof. Whether you're starting out, downsizing, or investing, 616 Layard Street is a fantastic opportunity you won't want to miss. (id:47351)
Bsmt - 18 Hester Avenue
Ajax, Ontario
Stunning John Boddy Dream Home in the heart of Pickering Village. Basement approx 1200 Sqft of luxury living (Bsmt only) $Thousands spend on Upgrades & white appliances. Interlocked Driveway and walkway to separate private entrance. Single Door Entry, Grand Foyer leads to Kitchen and Dining. Large above ground Windows offers Lots Of Natural Light. Elegant Dining Room, Family Room W/Gas Fireplace & impressive large kitchen with breakfast bar. Upgraded white appliances, Ample Counter Space. 2 Large Bedrooms with above ground windows, with Upgraded 5-Piece Shared Washroom. Private ensuite Laundry. Steps tp Parks,Schools and short drive to Shopping and Hwy 401. (id:47351)
257 Strathcona Drive
Burlington, Ontario
Welcome to this updated family home in the heart of Shoreacres. Updated throughout in 2024 with over 2000 square feet of finished living space, this home has been transformed with custom finishes throughout, and includes 4 bedrooms all with their own ensuites. The open-concept main floor is greeted by a functional entrance with custom built-ins and lots of storage that lead into the living room, dining area, and kitchen. The kitchen features panelled Fisher & Paykel appliances, a waterfall quartz island with seating, and sleek cabinetry offering ample counter and storage space. Upstairs, you'll find three spacious bedrooms , all with their own private ensuites. The lower levels extend your living space with two family/rec rooms, wet bar area, and in-wall wiring ready for a home theatre setup. This level also includes a fourth bedroom with a 4-piece ensuite, perfect for teens, extended family, and guests. Updates include engineered hardwood floors, fluted feature walls, built-in fireplace, custom and motorized blinds, and integrated wall lighting, newer windows throughout, refreshed landscaping, garage door (2025), & owned hot water heater. Just steps to the lake, this is an opportunity to move into a turnkey, designer-finished home in a true family-friendly neighbourhood. Welcome to one of South Burlington's most sought after neighbourhoods, known for its top-rated schools (Tuck & Nelson), parks, and strong community feel. (id:47351)
785 De Salaberry Street
Ottawa, Ontario
Welcome to 785 De Salaberry Street, a beautifully renovated 4-bedroom, 2.5-bathroom semi-detached home that seamlessly blends modern style with everyday functionality. Thoughtfully updated from top to bottom, this move-in-ready property offers a fresh and inviting space for its next owners.Step inside to a bright and spacious main-floor layout designed for comfortable family living. The home features four generously sized bedrooms, including a primary suite complete with a private ensuite. The updated bathrooms showcase clean, contemporary finishes, ensuring comfort for the entire family.The finished basement provides additional versatile living space, while high-quality flooring throughout and a carpet-free interior offer both style and low-maintenance living.Ideally situated in one of Ottawa's most family-friendly neighbourhoods, this home is within walking distance to the Richcraft Cineplex, the new LRT station, and located within the highly sought-after Colonel By Secondary School catchment, renowned for its prestigious IB program. Enjoy a quiet, fenced, and treed backyard-perfect for relaxing or entertaining.Don't miss this opportunity to own a fully renovated semi-detached home (id:47351)
118 Calm Waters Crescent
Brampton, Ontario
This beautifully upgraded approx. 1,800 sq. ft. family home backs onto a park and pond with no rear neighbours and stunning views. Walking distance to the lake, parks, Turnberry Golf Course, and soccer grounds.Features include 9' ceilings, rich dark hardwood floors, main-floor family room, and a modern kitchen with breakfast area and breakfast bar. Spacious primary bedroom with his & her walk-in closets and a luxurious ensuite with separate shower. Convenient access to Hwy 410, Trinity Common Mall, hospital, and schools. (id:47351)
207 South Channel Drive
Georgina, Ontario
Charming & Unique 3+1 Bedroom Bungalow on Premium 80 ft Lot in the Heart of Keswick. Welcome to this exceptional 2500+ sq. ft. bungalow tucked away on a quiet cul-de-sac, offering rare double road frontage and scenic views of beautiful Lake Simcoe. This thoughtfully designed home features an inviting open-concept layout, highlighted by 15 ft cathedral ceilings and wall-to-wall glass walkouts leading to a sprawling deck and a fully fenced, landscaped backyard complete with hot tub-perfect for entertaining or unwinding in privacy. The generous primary bedroom includes his-and-hers closets, while the spacious second bedroom boasts its own 4-piece ensuite and direct walk-out to the yard. A separate, self-contained 1-bedroom in-law suite adds incredible flexibility, offering cathedral ceilings, its own walk-out to the yard, separate laundry, and excellent potential for extended family living or income generation. Enjoy peace of mind with upgraded bathrooms and premium vinyl flooring throughout. Bonus Feature: An impressive heated and insulated oversized 4-car detached shop, accessed via its own road frontage on Cameron Cres. ideal for hobbyists, contractors, car enthusiasts, or additional storage needs. Properties like this rarely become available-don't miss your opportunity to own a truly one-of-a-kind home in a sought-after Keswick location! (id:47351)
359 Cranbrooke Avenue
Toronto, Ontario
359 Cranbrooke Avenue - Modern Family Luxury in Lawrence Park North. Welcome to 359 Cranbrooke Avenue, a stunning modern family home nestled in the heart of Lawrence Park North, one of Torontos most desirable neighbourhoods for families and professional couples alike. This elegant detached residence perfectly combines luxury, functionality, and walkability in an unbeatable location. Steps to John Wanless Junior Public School, Lawrence Park Collegiate, and just a short stroll to the shops, cafes, and restaurants along Yonge St and Avenue Rd. This home offers the best for the lifestyle of Toronto family living. Enjoy easy access to the TTC, parks, and top-rated private schools such as Havergal College and Toronto French School, all within walking distance.The open-concept main floor is designed for entertaining, featuring a custom chefs kitchen with black stone counters, a massive centre island, and Sub-Zero and Wolf appliances. Warm white oak hardwood floors, 3 gas fireplaces with stone surround (one gas, 2 electric), and oversized black aluminum windows create a sophisticated yet comfortable atmosphere. The expansive sliding doors lead to a beautiful rear deck and landscaped backyard perfect for gatherings and everyday living. Upstairs, you will find four spacious bedrooms, including a primary suite with a spa-inspired ensuite (heated floors) and a walk-in dressing area. A large skylight fills the home with natural light, complemented by oversized windows throughout.The lower level offers a generous recreation room, wet bar with custom millwork, guest bedroom, and walkout to the backyard w/ massive glass sliding door. Additional features include radiant in-floor heating in basement, heated bathroom floors, Creston smart home system, in-ground sprinklers, and rough-in for a heated driveway and front steps. Experience refined living and timeless design at 359 Cranbrooke Avenue the perfect blend of urban convenience and family comfort in Lawrence Park North. (id:47351)
203 - 40 Chichester Place
Toronto, Ontario
*This Bright And Spacious 2-bdrm + Den Corner Unit Offers a Smart, Functional Layout *Generous Living Area With Laminate Flooring *Sought-after Split-Bedroom Design and a Dedicated Laundry Room *Freshly Painted Throughout *Primary Bedroom Includes Large Walk-in Closet, 3-Piece Ensuite and New Laminate Flooring *Sunlit Den Provides An Ideal Space For a Home Office, Hobby Area or Potential Third Bedroom *Kitchen Boasts Classic White Cabinetry, Ample Pantry Storage and a Cozy Eat-in Space *Renovated Bathrooms *Close To Supermarkets, Shopping, Fairview Mall & Subway, Schools & Parks *TTC At Your Doorstep *Easy Access To Highway 401/DVP *One Underground Parking and Locker *Internet and Cable TV included in Maintenance Fee *Electric Coil Floor Heating, Oct-May Monthly Cost Paid By Mgmt Office *Dont Miss This Opportunity To Move In And Enjoy The Condo Living Lifestyle (id:47351)
3 Maple Avenue
Port Dover, Ontario
Introducing your next chapter in Port Dover — a newly built two-storey townhome that blends modern comfort with small-town charm. This brick and vinyl-sided residence offers 3 bedrooms and 3 bathrooms, making it an ideal choice for anyone looking for an easy step into home ownership. Step inside to discover an open-concept main floor designed for everyday living and entertaining, complete with sleek modern flooring, fresh trim work, and a convenient 2-piece bath. The bright, inviting kitchen features Quartz countertops, modern cabinetry backsplash and lighting, and a seamless flow into the living area — perfect for gathering and relaxing. Upstairs, you’ll find three spacious bedrooms — including a primary suite with its own private ensuite bath and walk-in closet with optional laundry and a second full bathroom. The unfinished basement with egress windows presents endless potential for future customization, while the single attached garage with insulated door and belt drive opener adds everyday practicality and extra storage. Set in a mature neighbourhhood and friendly lakeside town, this home offers the perfect balance of atmosphere and modern living. Don’t miss your opportunity to start your new journey today! (id:47351)
5 Maple Avenue
Port Dover, Ontario
Introducing your next chapter in Port Dover — a newly built two-storey townhome that blends modern comfort with small-town charm. This brick and vinyl-sided residence offers 3 bedrooms and 3 bathrooms, making it an ideal choice for anyone looking for an easy step into home ownership. Step inside to discover an open-concept main floor designed for everyday living and entertaining, complete with sleek modern flooring, fresh trim work, and a convenient 2-piece bath. The bright, inviting kitchen features Quartz countertops, modern cabinetry backsplash and lighting, and a seamless flow into the living area — perfect for gathering and relaxing. Upstairs, you’ll find three spacious bedrooms — including a primary suite with its own private ensuite bath and walk-in closet with optional laundry and a second full bathroom. The unfinished basement with egress windows presents endless potential for future customization, while the single attached garage with insulated door and belt drive opener adds everyday practicality and extra storage. Set in a mature neighbourhhood and friendly lakeside town, this home offers the perfect balance of atmosphere and modern living. Don’t miss your opportunity to start your new journey today! (id:47351)
8 Catherine Street
Prince Edward County, Ontario
Opportunity awaits in the heart of Picton, just steps from vibrant Main Street Picton. Welcome to 8 Catherine Street, a classic heritage home ready for its next chapter. Set on a quiet corner lot, this 4-bedroom, 3-bath residence offers rare privacy in a downtown setting, complete with a peaceful backyard oasis. Inside, timeless character shines through original flooring, tall ceilings, substantial baseboards, and a striking central staircase, all providing a beautiful foundation for thoughtful updates that blend old-world charm with modern living. A freshly renovated sunroom adds valuable flexibility and could easily become a home office, gym, playroom, creative studio, or even a home-based business, adapting seamlessly to your family's needs and lifestyle. Step outside and enjoy the best of County living. From your front door, you're moments from restaurants, cafés, shops, theatres, and community hubs, while the wineries, cideries, and beaches of Prince Edward County are just a short drive away. This is more than a home, it is an opportunity to live, work, and create in one of Ontario's most cherished destinations. Come see for yourself why life truly is better in The County. (id:47351)
702 - 23 Woodlawn Road E
Guelph, Ontario
Wonderfully updated bright, open, three bedroom condo with two full bathrooms. Incredible natural views in multiple directions from the large enclosed balcony. Primary suite for owner privacy and an expansive layout including both a dining room and an eat-in kitchen, a full laundry room with cabinetry, a mechanical room with space for storage, two additional bedrooms (one functioning as a den) with expansive south-eastern views and a second full bathroom nicely located near the second and third bedrooms as a convenience. The attractive and clean lobby shows off the care of the building and the amenities are plenty: underground parking, visitor surface parking, pool, tennis courts, picnic area, party room, shuffle board, games room, guest room, fitness room and workshop. Local amenities include groceries, restaurants, churches, and big box retailers. Easy access to downtown and public transportation. Come see for yourself! (id:47351)
19 Picardy Drive Unit# 15
Stoney Creek, Ontario
Welcome to 19 Picardy Drive, Unit 15 — a beautifully maintained 3-storey freehold townhome in the sought-after Felker community of Stoney Creek. This bright and modern home offers 2 spacious bedrooms, 2 full bathrooms, and an open-concept main living area with a walkout to a private balcony. The kitchen includes stainless steel appliances and overlooks the family and dining area — perfect for entertaining. The primary bedroom features a 3-piece ensuite and walk-in closet, while laundry is conveniently located on the upper level. Enjoy the ease of inside entry from the attached garage. Situated close to schools, parks, shopping, and major highways, this home is ideal for first-time buyers or anyone looking for a low-maintenance lifestyle in a prime location. (id:47351)
75 Ludlow Crescent
Brantford, Ontario
This beautiful, meticulously maintained home is truly move-in ready and finished in neutral tones throughout. Offering over 4,000 square feet of living space, the property features 5 spacious bedrooms and 4 bathrooms, providing exceptional room for growing or multi-generational families. A walk-out basement with in-law potential adds incredible versatility, whether for extended family living or as an income-generating opportunity. Enjoy the privacy of having no rear neighbours, while being conveniently located close to schools, shopping, public transit, and all amenities. Additional highlights include a double-car garage and a three-car driveway. With endless possibilities, this home is one you won’t want to miss. (id:47351)
Ph8 - 28 Prince Regent Street
Markham, Ontario
**A Rare Opportunity**to Own a Spacious Unit That Perfectly Combines Comfort and Style, Featuring an Excellent Layout in the Most Desirable Location! ***Experience the Refined Living Amidst the Exquisite Architecture of the Courtyards in Cathedral Town. This Beautifully Appointed European-inspired Boutique-style Condo at Garden Court by Monarch Presents an Exceptional Opportunity in a Prime, Tranquil Setting. Boasting a Spacious 2-bedroom Plus Den, The **BEST** Layout With Soaring 9-foot Ceilings, The Residence Features A Modern Living, Open-Concept Kitchen Equipped With Stainless Steel Appliances, Complemented by Elegant Laminate Flooring Throughout. **South Facing Clear View**Revel in Breathtaking Vistas From the Balcony. ***Step Into the Master Suite Discover an Oasis of Elegance. The Sprawling His-and-her Walk-in Closets Provide Unparalleled Storage and Organization, a Rare and Coveted Feature in High-end Living. Complemented by a Large Mirrored Closet Within the Suite, These Exceptional Amenities Exemplify Sophistication and Attention to Detail.**Perfectly Suited for Discerning First-time Buyers, Investors, Or Those Seeking To Downsize, This Home Offers Seamless Access to Major Highways, Vibrant Shopping, Entertainment Options, and Public Transit. A True Sanctuary of Comfort and Style in the Heart of Cathedral Town. (id:47351)
1188 Carey Road
Oakville, Ontario
Nestled in one of Oakville's most coveted and prestigious enclaves Morrison Heights, this exceptional family residence presents a rare opportunity on a remarkable 103 x 185 ft (0.38-acre) estate-sized lot, surrounded by mature trees and timeless streetscapes, the property enjoys a walk-to location to top-ranked private schools, including St. Mildred's-Lightbourn School and Linbrook Schools. The thoughtfully updated home offers around 3,600 sqft living space, featuring 4+1 bedrooms, 3.5 renovated bathrooms, and two fireplaces that enhance warmth and character throughout. The heart of the home is the spacious open-concept kitchen and family room, beautifully upgraded and designed for modern living, seamlessly overlooking the expansive and exceptionally private backyard complete with an in-ground pool-a perfect setting for entertaining, relaxation, and family enjoyment. A truly rare offering combining location, lot, lifestyle, and long-term potential-this is Morrison Heights living at its finest. Bill Hicks design permit drawings to build 5000+ sf above grade luxury home available upon request. (id:47351)
1501 Upper Middle Road Unit# 2
Burlington, Ontario
Welcome to #2-1501 Upper Middle Road, located in beautiful Burlington. This well-maintained townhome offers comfort, convenience and exceptional value in a desirable, quiet community. The main floor features a welcoming foyer and neutral tones throughout. The eat-in kitchen is complete with California shutters, pot lights, ceramic flooring, dishwasher, built-in microwave, and pantry cabinet for extra storage. The dining room offers hardwood flooring and sliding doors leading to a private, fenced backyard with beautiful gardens (no grass for easy maintenance!) and a new retractable awning. The living room also features hardwood flooring, large windows with California shutters, and an ornamental gas fireplace. Completing the main level is a convenient powder room. Upstairs offers two spacious bedrooms, including a primary with large sitting area, walk-in closet, and two-piece ensuite. The second bedroom with double closets enjoys easy access to the four-piece main bath, which includes a tub/shower combination with grab bars for added support. The finished lower level features a large rec room, ideal for entertaining or relaxing, a 3-piece bath, laundry room with stackable washer/dryer and plenty of storage space. Direct access from the single-car garage adds everyday convenience. Recent updates include a new furnace (2025), air conditioner (2024), roof (2025), windows and patio doors (2025). The well-managed condo community offers excellent inclusions such as snow removal, landscaping, and maintenance of the roof, windows, exterior walls, chimneys, and garage. Enjoy maintenance-free living with the added bonus of an outdoor pool and tennis court for residents to enjoy. Ideal for those looking to downsize, first-time buyers, professionals wanting a lock and go lifestyle, or anyone looking for a move-in-ready property in a wonderful Burlington location. Welcome Home! (id:47351)
51 Delmar Drive
Hamilton, Ontario
Welcome home, to 51 Delmar Drive in the beautiful Buchanan Hamilton neighbourhood. This 3 bed 2 bath home resides in the most coveted of areas, as you find yourself surrounded within 2km of all the amenities you can think of; shopping, schools-private and public, St Joseph Hospital, Mohawk College etc. The large lot boasts a wonderfully manicured landscape with mature trees, and backing onto Hillfield Strathallan College adding to its privacy and prestige. Love natural light? You will get plenty of it here with large windows all around, including a huge bay window, and multiple sun tunnels. There are details galore in this almost 1800 square feet of beautifully updated living space including: New custom kitchen with quartz counters, deep farmhouse sink, peek-a-boo drawers, & extra large pantry, two bathrooms renovated top to bottom, Aria vents, new modern interior doors, trim and baseboards, pot lighting throughout, a finished basement, and tons of storage with 300sqft of additional crawl space. Enjoy many BBQs in your enormous and private backyard, or in the Sunroom for those bug free evenings! Roof done in 2016, Vinyl plank flooring in 2022, New Electrical Panel 2022, Kitchen & Bathrooms 2022/23, main floor tile and basement reno 2026. ** New flooring in main living spaces as well as basement renovation to be fully completed prior to occupancy. Rental App, Employment Letter, References, Pay Stubs, Full Equifax Credit Report W/Score, Photo ID, Tenant Insurance of Min. $1,000,000 liability required. Tenant is responsible for all utilities.** (id:47351)
