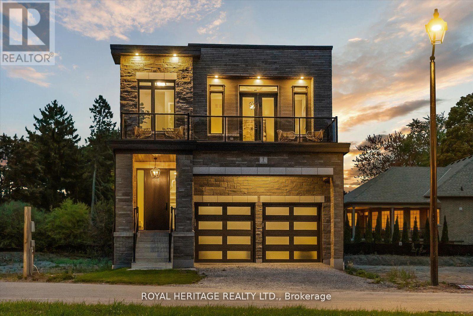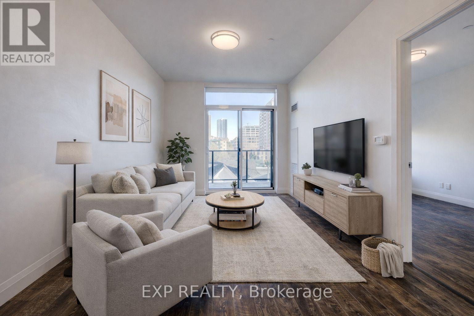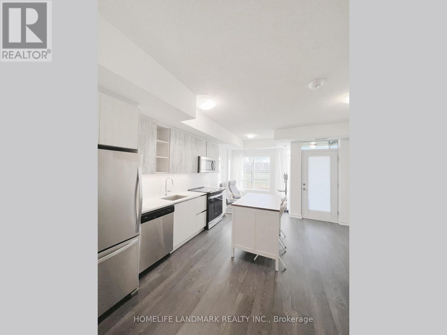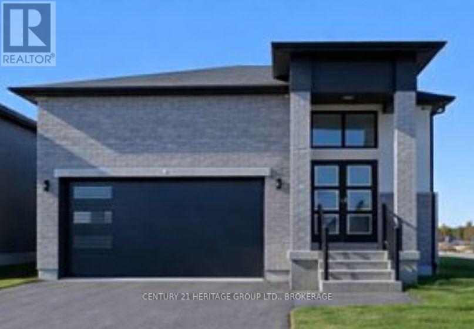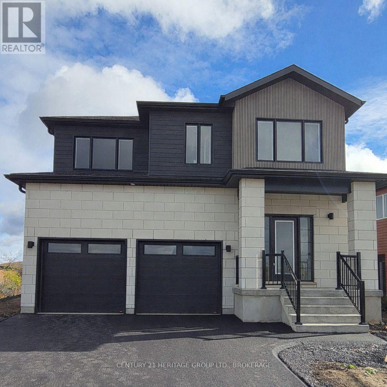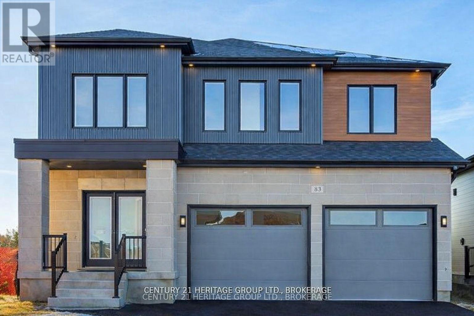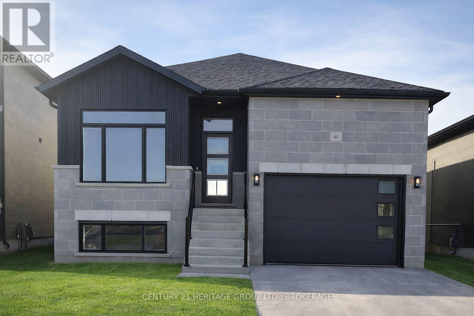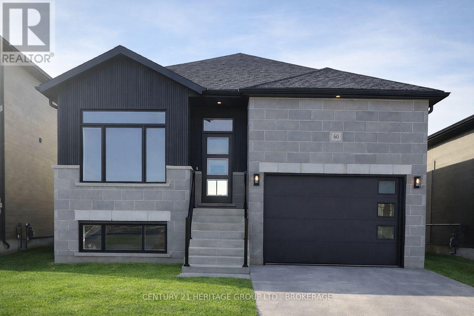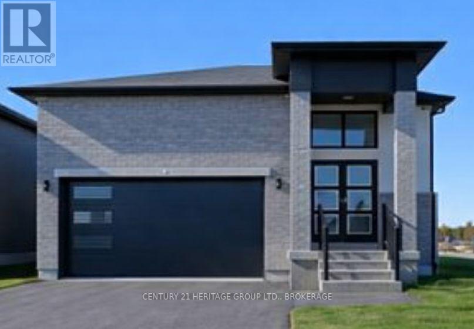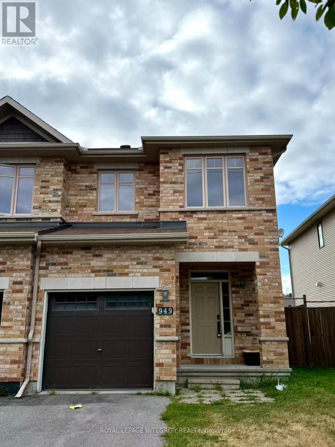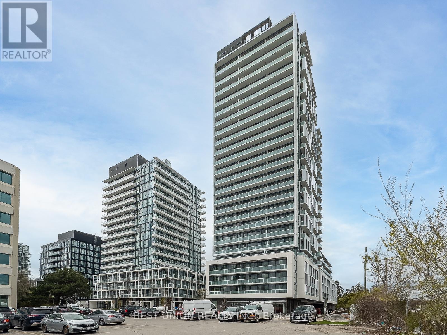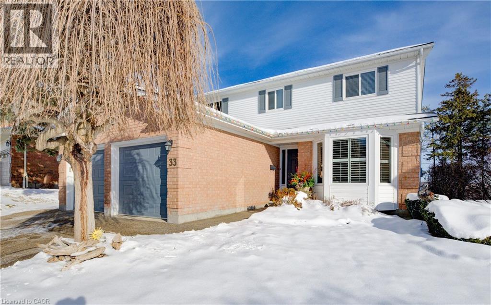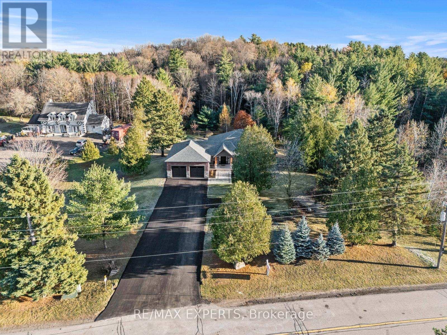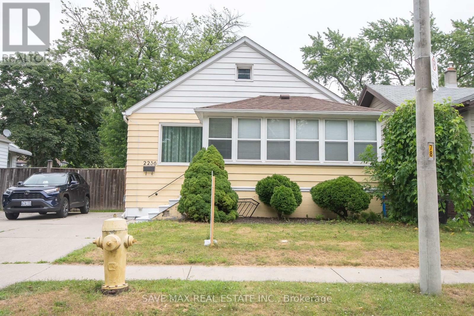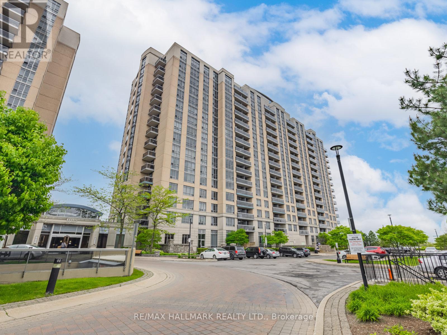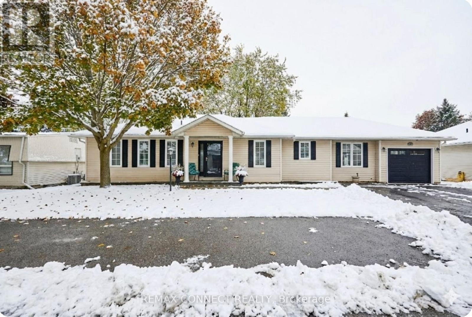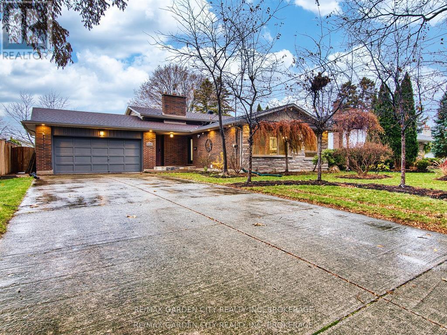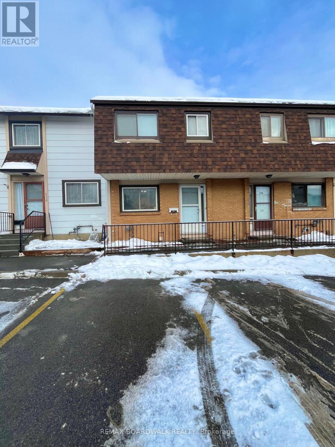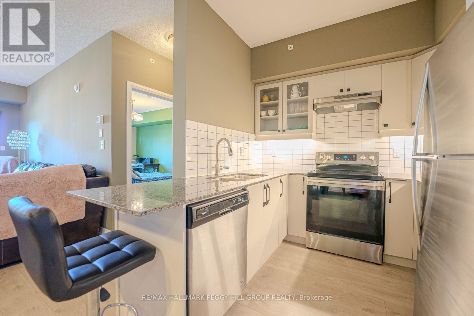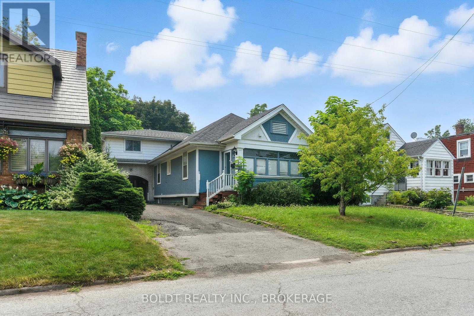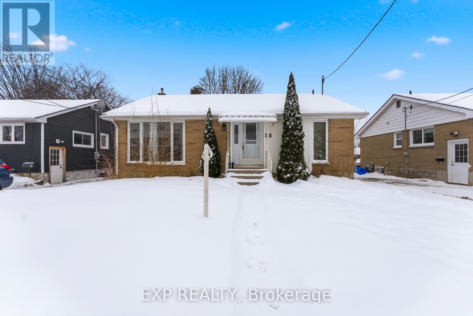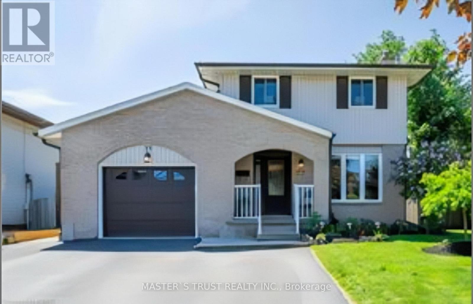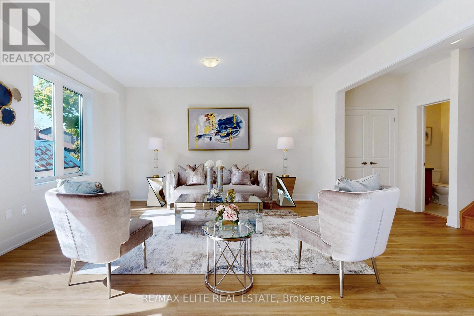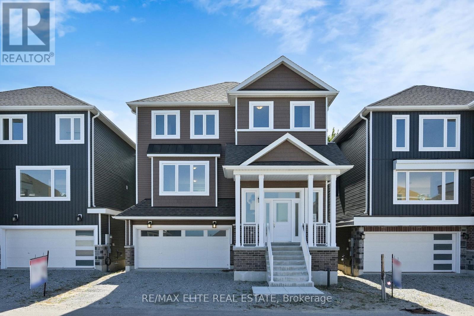7 Inverlynn Way
Whitby, Ontario
Presenting the McGillivray on lot #4. Turn Key - Move-in ready! Award Winning builder! MODEL HOME - Loaded with upgrades... 2,701sqft + fully finished basement with coffee bar, sink, beverage fridge, 3pc bath & large shower. Downtown Whitby - exclusive gated community. Located within a great neighbourhood and school district on Lynde Creek. Brick & stone - modern design. 10ft Ceilings, Hardwood Floors, Pot Lights, Designer Custom Cabinetry throughout! ELEVATOR!! 2 laundry rooms - Hot Water on demand. Only 14 lots in a secure gated community. Note: full appliance package for basement coffee bar and main floor kitchen. DeNoble homes built custom fit and finish. East facing backyard - Sunrise. West facing front yard - Sunsets. Full Osso Electric Lighting Package for Entire Home Includes: Potlights throughout, Feature Pendants, Wall Sconces, Chandeliers. (id:47351)
417 - 399 Queen Street S
Kitchener, Ontario
Welcome to urban living at its finest in this stylish 1-bedroom, 1-bath condo on the 4th floor of Kitcheners' sought-after Barra on Queen Condos! From the moment you step inside, the custom design and thoughtful upgrades set this unit apart. The modern kitchen boasts an extended island with seating, perfect for entertaining or enjoying your morning coffee. The open-concept layout flows seamlessly to a spacious living area and out to your private balcony with plenty of room for seating, an ideal spot to relax and soak in the view. The bathroom has been beautifully updated with a sleek walk-in shower, offering a modern and functional touch. Just off the entryway, a stylish barn door leads to the in-unit laundry, full-size machines and smart design that maximize space without sacrificing convenience. With your own parking spot and thoughtful layout throughout, this condo is designed for easy, everyday living. Enjoy amenities galore right at your doorstep: a fully equipped gym, bookable party room, outdoor BBQ space, and even a pet run for your four-legged friends. And the location? Absolutely dynamic steps to Victoria Park, the LRT, trendy restaurants, nightlife, shops, public transit, and all of Downtown Kitcheners' best festivals and events. Whether you're a first-time buyer, investor, or downsizer, this condo checks all the boxes for modern city living. Don't miss your chance to call this stylish space home! (id:47351)
125 - 251 Manitoba Street
Toronto, Ontario
Ultra-modern, 2 bdrm + 3 Bathrm Townhome Unit, 990sq. Open Concept. Floor To Floor-to-ceiling windows, South/North view. One large parking space, full-size locker. Walking Distance To The Lake/Waterfront& Humber Bay Park. Amenities: Fitness Centre, Outdoor Pool, Rooftop Patio, Sauna, BBQ area, Party Room, 24Hrs Concierge, Visitor Parking & More. (id:47351)
55 Creighton Drive
Loyalist, Ontario
Discover the epitome of bungalow living with the Oasis model in Golden Haven, a beautifully designed 1,367 sq ft, 2-bedroom, 2-bath home that blends modern style with everyday functionality. Thoughtfully laid out, the spacious family room flows seamlessly into a custom-designed kitchen where granite countertops and tile flooring create the perfect backdrop for cooking, entertaining, and gathering. The primary suite offers a private retreat with a walk-in closet and a stylish ensuite, while a second bedroom, a chic main bath, and a convenient laundry area complete the main level-making this home as practical as it is elegant. Architectural stone accents, a modern façade, a covered porch, and an attached garage enhance curb appeal and everyday convenience. Purchasers benefit from an exceptional incentive package valued at $35,000 in free upgrades, including a side entrance to the basement, granite kitchen countertops, paved driveway, and sodding, along with a voucher for five appliances. In addition, buyers receive an extra $5,000 Builder Upgrade Studio credit to further personalize their home. Optional secondary dwelling units are also available, offering excellent flexibility for in-law living or future income potential. Ideally located near schools, parks, and Kingston's west end, with Highway 401 just minutes away, the Oasis offers both tranquility and connectivity. This is a rare opportunity to customize a beautifully crafted bungalow designed for contemporary living. Finished basements not included in price. Floor plan provided for reference. Welcome to Golden Haven-where the Oasis model delivers not just a home, but a lifestyle defined by comfort, elegance, and ease. (id:47351)
46 Dusenbury Drive
Loyalist, Ontario
Welcome to the Havenview by Golden Falcon Homes, located in the sought-after Golden Haven community. A fantastic family home at an exceptional price, made even better with generous purchaser incentives. Buyers receive $35,000 in free upgrades, including a side entrance to the basement, granite kitchen countertops, paved driveway, and sodding, along with a voucher for five appliances. In addition, enjoy an extra $5,000 Builder Upgrade Studio credit to further personalize your home. An optional secondary dwelling unit is also available, offering excellent in-law capability or income potential. This thoughtfully designed 3-bedroom, 2.5-bath home offers 1,899 sq ft of well-planned living space. The main level features laminate flooring and a custom kitchen with quartz countertops, flowing seamlessly into a spacious family room that delivers the comfort and quality Golden Falcon Homes is known for. The primary bedroom includes two closets and a private ensuite, while two additional bedrooms and a contemporary main bath complete the upper level. The option to finish the basement, including the potential for an additional bedroom, provides even more flexibility for growing families. Character accents, stone details, and modern architecture enhance curb appeal, complemented by a covered porch and attached garage. Ideally located just minutes from schools, parks, Kingston, and Highway 401, with occupancy available early July, this is your opportunity to customize a beautiful new home to your taste. Discover the Havenview-where modern design, family living, and outstanding value come together seamlessly. (id:47351)
78 Dusenbury Drive
Loyalist, Ontario
Welcome to the Legacy model elevation A, a spacious 4-bedroom, 3.5-bath home where generous design meets everyday functionality in the heart of Golden Haven. Thoughtfully created for modern living, the family room anchors the main level and flows seamlessly into the contemporary kitchen and breakfast area-an ideal space for gathering, entertaining, and culinary creativity, highlighted by sleek finishes and quartz countertops. Comfortable living and dining areas complete the main floor, creating the perfect setting for family evenings and special moments. Upstairs, the spacious primary suite features a walk-in closet and private ensuite, while three additional bedrooms and a full bath easily accommodate the needs of growing families, blended families, or multigenerational households. The option to finish the basement, with optional secondary dwelling units available, adds incredible flexibility for in-law living or future income potential. Purchasers benefit from $35,000 in free upgrades, including a side entrance to the basement, granite kitchen countertops, paved driveway, sod, and a voucher for five appliances, plus an additional $5,000 Builder Upgrade Studio credit to further personalize your home. Ideally located just minutes from schools, parks, Kingston, and Highway 401, this is an opportunity to enjoy a home where form and function come together beautifully. Welcome to the Legacy model-your new beginning in Golden Haven, where elegance, comfort, and versatility unite. (id:47351)
60 Dusenbury Drive
Loyalist, Ontario
Welcome to the Harmony Model Home Elevation A by Golden Falcon Homes, now offered for sale in the highly desirable Golden Haven community and loaded with over $190,000 in premium upgrades. As the builder's model home, this property showcases top-tier finishes, thoughtful design, and exceptional craftsmanship-priced as an absolute steal. This is a rare opportunity for investors and first-time buyers alike. This beautifully designed 1,188 sq ft bungalow features 2 bedrooms and 2 bathrooms on the main level, filled with natural light and an airy, open feel throughout. The custom kitchen with quartz countertops flows seamlessly into the open-concept great room, creating an inviting space for everyday living and entertaining. The primary suite offers a walk-in closet and private ensuite, reflecting the home's elegant, modern design. A standout feature is the fully finished basement secondary suite with a private side entrance, complete with two additional bedrooms, a full bathroom, and a partial kitchen with living and dining areas-ideal for in-laws, multigenerational living, or excellent rental income potential. Located minutes from schools, parks, Kingston, and Highway 401, this model home delivers lifestyle, flexibility, and unmatched value. This is a must-see-and at this price point, it won't last long. (id:47351)
105 Creighton(Lot 63) Drive
Loyalist, Ontario
Introducing the Harmony model by Golden Falcon Homes, a beautifully crafted bungalow located in the desirable Golden Haven community-now offered with exceptional purchaser incentives. This 2-bedroom, 2-bathroom home spans 1,188 sq ft and blends modern design, quality construction, and outstanding value, making it an incredible opportunity for buyers. As part of the current incentives, purchasers receive $35,000 in free upgrades, including a side entrance to the basement, granite countertops, paved driveway, and sod, plus a voucher for five appliances. In addition, buyers receive an extra $5,000 Builder Upgrade Studio credit to further personalize their home. There is also an optional secondary dwelling unit available to be built, offering excellent flexibility for rental income or multigenerational living. Inside, the Harmony model offers a bright, airy layout filled with natural light. The custom-designed kitchen serves as the heart of the home, flowing seamlessly into the open-concept great room-perfect for everyday living and entertaining. The primary bedroom features a walk-in closet and private ensuite, while the thoughtful layout reflects clean lines and modern elegance throughout. Curb appeal is enhanced with stone accents and a contemporary exterior. Ideally located just minutes from schools, parks, Kingston, and Highway 401, this home is currently under construction with occupancy scheduled for early July. This is your chance to secure a beautifully designed home with incredible incentives in Golden Haven. Finished basements are not included in the price. Floor plan provided for reference. (id:47351)
112 Creighton Drive
Loyalist, Ontario
Discover the epitome of bungalow living with the Oasis model in Golden Haven, a beautifully designed 1,367 sq ft, 2-bedroom, 2-bath home that blends modern style with everyday functionality. Thoughtfully laid out, the spacious family room flows seamlessly into a custom-designed kitchen where granite countertops create the perfect backdrop for cooking, entertaining, and gathering. The primary suite offers a private retreat with a walk-in closet and a stylish ensuite, while a second bedroom, a chic main bath, and a convenient laundry area complete the main level-making this home as practical as it is elegant. Architectural stone accents, a modern façade, a covered porch, and an attached garage enhance curb appeal and everyday convenience. Purchasers benefit from an exceptional incentive package valued at $35,000 in free upgrades, including a side entrance to the basement, granite kitchen countertops, paved driveway, and sodding, along with a voucher for five appliances. In addition, buyers receive an extra $5,000 Builder Upgrade Studio credit to further personalize their home. Optional secondary dwelling units are also available, offering excellent flexibility for in-law living or future income potential. Ideally located near schools, parks, and Kingston's west end, with Highway 401 just minutes away, the Oasis offers both tranquility and connectivity. This is a rare opportunity to customize a beautifully crafted bungalow designed for contemporary living. Finished basements not included in price. Floor plan provided for reference. Welcome to Golden Haven-where the Oasis model delivers not just a home, but a lifestyle defined by comfort, elegance, and ease. (id:47351)
949 Klondike Road
Ottawa, Ontario
Welcome to this well-maintained end-unit townhome with a large backyard, located in the family-friendly community of Kanata North! Walking distance to top-rated schools and the High Tech Campus, and just minutes from the DND Carling office. The open-concept main floor features hardwood flooring, a bright living room, and a spacious kitchen with all appliances included, ample cabinet and counter space, plus a new countertop (2024) and a convenient walk-in pantry. Upstairs offers three generous bedrooms, including a large primary suite with a private ensuite, along with an additional full bathroom. The fully finished lower level features new basement flooring (2024) and provides extra living space ideal for a growing family. Enjoy the outdoors in the fully fenced backyard-perfect for relaxing or entertaining. Close to parks, shopping, transit, highway access, and all amenities, this is an ideal home for families seeking comfort and convenience. (id:47351)
703 - 188 Fairview Mall Drive
Toronto, Ontario
Luxury living in unit 703 188 Fairview Mall Dr. Like new beautiful bright 1 bedroom 9ft high ceiling unit with floor to ceiling windows. Modern kitchen with quartz countertop, movable kitchen island, and stainless steel appliances. Enjoy access to fantastic amenities in the building such as gym, yoga, fitness room, rooftop deck, bbqs, concierge, and more. Prime location: across from Fairview Mall, steps from Don Mills subway station, easy access to highways 404 & 401, close to Seneca college, schools, shops, libraries, and much more. One spacious locker is included with the unit. (id:47351)
33 Tinatawa Court
Kitchener, Ontario
Prime, Chicopee Court Executive Home backing onto Nature, Walter Bean Trail! Welcome to this tastefully decorated home nestled on a quiet, family-friendly, choice court in Kitchener. This beautifully maintained property offers picturesque views of the mature treed greenbelt and the Grand River, with direct access to the Walter Bean Trail, making it a nature lover’s dream. Inside, you'll find a renovated kitchen featuring high end cabinetry, built-ins, and gleaming hardwood floors, seamlessly connected to a spacious eat-in area and open-concept family room adorned with built in cabinetry. Step out from the family room with wood fireplace through French doors and onto the extra-large deck (six years young) with elegant glass panels, perfect for entertaining or relaxing while enjoying the tranquil surroundings. Upstairs, the oversized primary bedroom (20' x 12') serves as a luxurious retreat, complete with a modernized ensuite boasting a soaker jet tub, contemporary tiling and glass shower enclosure all beneath a skylight for the ultimate spa-like experience. Note primary bedroom's spacious walk in closet featuring an organization system by California Closets. The finished walkout basement features oversized windows and French doors, offering abundant natural light and flexible living space. Wet bar and large, open rec room provide additional entertaining options. The home is professionally landscaped, enhancing its curb appeal and outdoor enjoyment. Note the shed in back yard - ideal for additional storage with mezzanine level perfect for children adventures. This is a rare opportunity to own a home that combines comfort, style, and stunning natural beauty in one of Kitchener’s most desirable neighbourhoods. (id:47351)
211 Pine Avenue
Caledon, Ontario
Welcome to 211 Pine Avenue - a stunning, brand new custom-built bungalow offering over 3,600 sq ft of finished living space on a premium lot with a private pond. This bright, open-concept home features hardwood flooring, pot lights, and oversized windows showcasing tranquil green views. The gourmet kitchen boasts quartz countertops, stainless steel appliances, a bold island, and walkout to a private balcony. The primary suite includes a walk-in closet and spa-like ensuite. Recent upgrades include new front and back interlock (2025), hydro-seeding (2025), and a new septic system installed August 2025. Enjoy a 3-car tandem garage with parking for 11 vehicles. Steps to Palgrave Stationlands Park, Caledon Equestrian Park, and scenic trails - where luxury meets nature in the heart of Palgrave. (id:47351)
2236 Church Street
Windsor, Ontario
Just minutes from the Detroit border, this charming detached raisedbungalow at 2236 Church St offers an inviting main-floor layout withtwo spacious bedrooms, a full bath, no carpet, and both living andfamily areas. The bright interior flows seamlessly to a privatebackyard deck, perfect for relaxing or entertaining. The finishedbasement adds incredible versatility, featuring an additional bedroom,living area, and full bath-ideal for extended family, guests, or arental suite. Combining comfort, functionality, and a prime location,this home is perfect for commuters and anyone seeking the ideal balanceof convenience and cozy living. (id:47351)
436 - 18 Mondeo Drive
Toronto, Ontario
Welcome to this bright and functional 2-bed, 2-bath condo at 18 Mondeo Drive, featuring a smart split-bedroom layout for added privacy and plenty of natural light throughout. Enjoy a spacious living/family room with large windows and an open-concept dining area that flows into a generous kitchen with a door to a north-facing balcony. The primary bedroom offers a roomy walk-in closet and a 4-piece ensuite, while the second bedroom has a large window and great proportions. Upgraded laminate flooring runs throughout the living spaces of this approx. 890 sq. ft. unit, and comes with one parking spot and one storage locker. Built by Tridel, Mondeo Springs II offers residents excellent amenities including an indoor pool, fully equipped gym, sauna, party/meeting rooms, guest suites, concierge service, and more for everyday convenience and social gatherings. Situated in a well-connected neighbourhood near Hwy 401, local transit and TTC service, and close to a variety of shopping, dining, parks and schools, this location gives you everything you need within reach. Highland Farms grocery store and other retail options are just minutes away, while nearby parks like Mondeo Park and Dorset Park give you green space for recreation. Easy access to major roads and transit makes commuting simple, and the building's amenities add lifestyle value to this move-in ready home. Priced to sell and ideal for buyers looking for space, functionality and convenience in a mature Scarborough community (id:47351)
91a Wilmot Trail E
Clarington, Ontario
Your wait is over! Discover this spacious bungalow with a fully finished basement and garage in the highly sought-after Wilmot Creek Adult Lifestyle Community on the shores of Lake Ontario. Designed for comfort and connection, this beautifully maintained home features hardwood floors, an open-concept living and dining area ideal for entertaining, and an updated eat-in kitchen with stainless steel appliances, new counters, backsplash, and ceramic flooring. Step outside to a large deck with a covered gazebo, perfect for relaxing after enjoying the community's impressive amenities, including a private golf course, two heated pools, tennis and pickleball courts, fitness centre, theatre room, and more. The split-bedroom layout with two full bathrooms ensures privacy and convenience, while the main-floor laundry and private driveway for two cars and a golf cart add to everyday ease. With scenic walking trails, hobby clubs, and Lake Ontario just steps away, 91A Wilmot Creek offers the perfect blend of style, space, and vibrant lifestyle - all just 40 minutes from Toronto. (id:47351)
15 Black Friars Road
St. Catharines, Ontario
Beautifully maintained 3+1 bedroom backsplit in the desirable Lakeshore/Vine St. area. Located on a quiet, tree-lined street, this home offers nearly 1,900 sq.ft. of finished space with a bright main floor and walk-out to the backyard. Three bedrooms on the upper level, plus a lower-level bedroom/office, family room, and second bath. The home features an HRV system for consistent air flow and even temperature, and a basement washroom with heated floors and a massage jet tub. Finished areas provide excellent storage, laundry, and flexibility. Close to parks, schools, shopping, and the lake-an ideal family home in a sought-after neighbourhood. (id:47351)
53j Sumac Street
Ottawa, Ontario
Welcome to 53 Sumac. This beautifully updated three-bedroom townhome is ideally located close to shopping, public transportation, a library, parks and schools. It is just minutes from downtown ***CONDO FEES INCLUDE ALL YOUR UTILITIES: HEAT, HYDRO, WATER*** and to top it off the furnace and hot water tank are owned and maintained by the condo corporation, worry free ownership at its best The home has been extensively refreshed and is truly move-in ready. Enjoy a bright white kitchen featuring new flooring, a stylish new backsplash, and a modern light fixture. Brand-new carpeting has been installed on both the main level and upstairs, complemented by new blinds throughout and fresh paint from top to bottom, creating a clean and modern feel.The upstairs bathroom has also been freshly painted with a newer showerhead, cushion flooring. The master bedroom is extra spacious as it used to be a 4-bdrm that was converted to 3. All the bedroom has large closets providing ample storage space. The unit backs onto mature trees with no rear neighbours, offering added privacy and a peaceful outdoor setting.Vacant and ready for immediate occupancy, this is an excellent opportunity for first-time buyers or investors and downsizers alike. Book your showing today! (id:47351)
112 - 54 Koda Street
Barrie, Ontario
SPACIOUS TWO-BEDROOM CONDO WITH MODERN FINISHES & AN IDEAL LOCATION! Discover this stunning, open-concept home nestled in the highly sought-after Holly neighbourhood. Perfectly positioned close to all amenities, this home is in a vibrant, family-friendly community that offers everything you need and more! Step inside this beautifully designed 2-bedroom, 2-bathroom property and be immediately impressed by the expansive 9' ceilings, intelligent storage solutions, and abundant natural light flowing through the space. Quality flooring throughout the home ensures a seamless flow from room to room, enhancing the overall sense of luxury and comfort. The spacious living area is perfect for entertaining or unwinding after a long day. The modern kitchen features sleek stainless steel appliances, a rare walk-in pantry, and elegant granite countertops complemented by a classic white subway tile backsplash. Upgraded light fixtures add a touch of sophistication. Enjoy your morning coffee or evening glass of wine on the generously sized balcony, where BBQs are permitted. This makes it the ideal spot for summer gatherings with family and friends. Your #HomeToStay awaits! (id:47351)
63 Permilla Street
St. Catharines, Ontario
ATTENTION INVESTORS & HOMEOWNERS! Welcome to 63 Permilla Street - a rare opportunity to own a fully detached triplex generating approximately $60,000 in annual rental income, ideally located in the heart of St. Catharines. Just steps from the new GO Train station and within walking distance to the prestigious Ridley College, this property offers the perfect blend of immediate income and long-term growth potential. Whether you're looking to live in one unit while renting out the others, or fully lease all three, this property delivers flexibility in a rapidly developing neighbourhood. Each of the three self-contained units features two spacious bedrooms, in-suite laundry, and separate entrances for added privacy. The rear and lower units are currently vacant, allowing buyers to set market rents, while the front unit is occupied by a reliable long-term tenant of over two years. When fully rented, the property has demonstrated strong cash flow and an excellent cap rate. Set on an oversized 42 x 165 ft lot, the property also offers exciting future potential - including additional parking, enhanced outdoor space, or the possibility of a future accessory dwelling unit (ADU). A detached garage at the rear adds further value, ideal for storage or potential conversion. Located in one of the city's most up-and-coming areas, this property provides easy access to public transit, bus routes, downtown, Brock University, shopping, hospitals, and major highways. Whether you're an investor, owner-occupier, or developer, 63 Permilla Street is a versatile property that checks every box. Live it. Rent it. Build on it. The choice is yours. (id:47351)
38 Greenlawn Avenue
Belleville, Ontario
Welcome to 38 Greenlawn in Belleville's sought-after East End, a rare and highly desirable bungalow offering immediate value with a 3 bedroom 1 bathroom main floor plus a fully self-contained 1 bedroom 1 bathroom in-law suite with separate entrance, perfect for multigenerational living or generating supplemental income to help cover the mortgage. Located on a quiet, family-friendly street, this property is just a short walk to Harry J Clarke Public School, Eastside Secondary School, and the YMCA, with Food Basics, Independent Grocer, LCBO, and Belleville General Hospital only minutes away, making this a smart, versatile purchase in a prime neighbourhood where opportunities like this don't last long. (id:47351)
Bsmt - 77 Bechtel Drive
Kitchener, Ontario
Welcome To The walkout Basement Of This Bright & Spacious two bedroom Home With Glorious Amounts Of Natural Light And Laminate Floors Throughout! Quiet Neighbourhood, Community Centre With A Swimming Pool Right Across The Street, Library, High School, Two Primary Schools, Childcare In Walking Distance. Easy Access To Bus Stop, Highway, Shopping Plaza And Superstore Nearby. tenant pay 50% of utilities. (id:47351)
Lot 15 Hampton Lane
Barrie, Ontario
According to the the Seller, the Potl fee will be decreased to $179/ Month from April 1, 2026. Attentions First time home buyers!!Welcome to this exceptionally constructed brand-new detached residence in Hampton Heights, offering approximately 2,495 square feet of beautifully finished living space on a 39.93' x 71.52' lot. Designed with refined modern finishes and thoughtfully planned interiors, the home features three spacious bedrooms and a 1.5-car garage, combining contemporary style with everyday functionality. The open-concept main level showcases a chef-inspired kitchen with a striking Centre Island, seamlessly integrated with a spacious dining area and a walk-out to the deckperfect for elegant entertaining. With 3.5 well-appointed bathrooms and expansive windows that flood the interior with natural light, the residence offers a warm and inviting atmosphere. 9Ft Ceiling on Main Floor and 8 Ft on Second. A finished basement with direct backyard access provides exceptional versatility. Ideal for a rental bachelorsuite, in-law accommodation, home office, or recreation room. Ideally located near Essa Road and Ardagh Road, this property blends urban convenience with natural surroundings. Shopping, dining, GO Transit, and Highway 400 are only minutes away, while Centennial Park is less than ten minutes from your doorstep. For added peace of mind, the home is protected by a Tarion New Home Warranty. Please note: all photos are from Lot 14 and should be viewed in person to fully appreciate the quality and craftsmanship. This is an outstanding opportunity to own a brand-new Barrie home in one of the city's most desirable locations. (id:47351)
Lot 14 Hampton Lane
Barrie, Ontario
According to the the Seller, the Potl fee will be decreased to $179/ Month from April 1, 2026. Attentions First time home buyers!!Welcome to this exceptionally crafted detached residence in Hampton Heights, offering approximately 2,542 square feet of beautifully finished living space on a 39.2' x 71.52' lot. Thoughtfully designed with refined modern finishes, this home features an open-concept main level with a chef-inspired kitchen and striking centre island, seamlessly integrated with a spacious dining area and a walk-out to the deck. perfect for elegant entertaining. The residence includes three bedrooms, 3.5 well-appointed bathrooms, and a 1.5-car garage, complemented by expansive windows that bathe the interiors in abundant natural light, creating a warm and inviting atmosphere. 9Ft Ceiling on Main Floor and 8 Ft on Second. A finished basement with direct backyard access offers exceptional versatility, ideal for a rental bachelor suite, in-law accommodation, home office, or recreation room. Ideally located near Essa Road and Ardagh Road, this property provides the perfect balance of urban convenience and natural beauty. Shopping, dining, GO Transit, and Highway 400 are just minutes away, while Centennial Park lies less than ten minutes from your doorstep. This residence is protected by a Tarion New Home Warranty. This is an outstanding opportunity to own a brand-new Barrie home in one of the city's most desirable locations. (id:47351)
