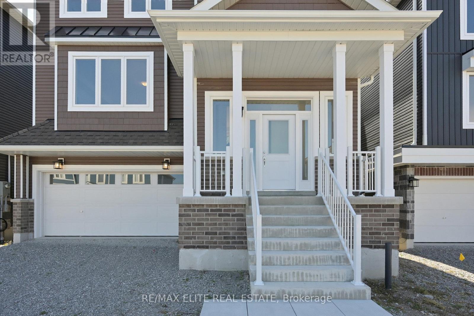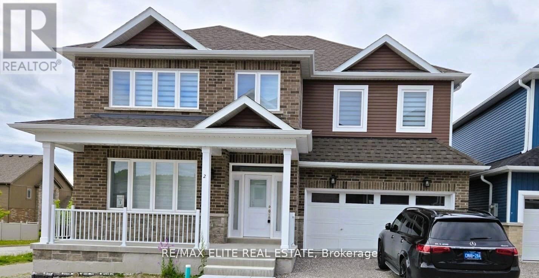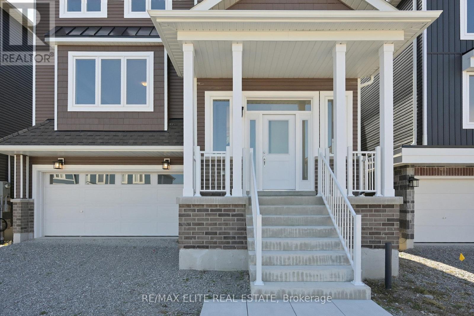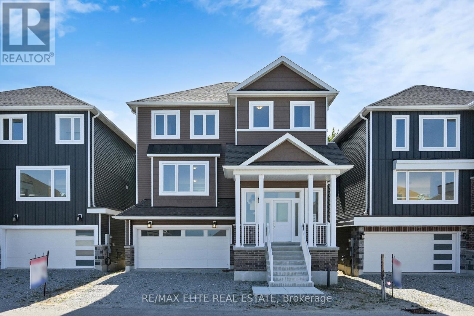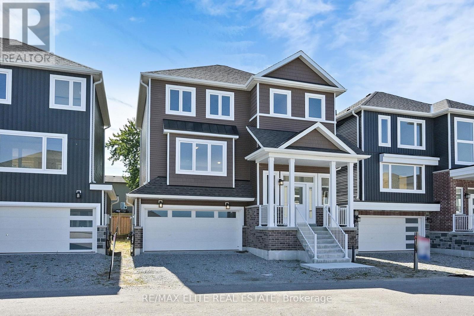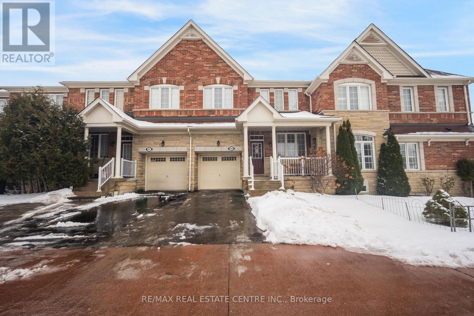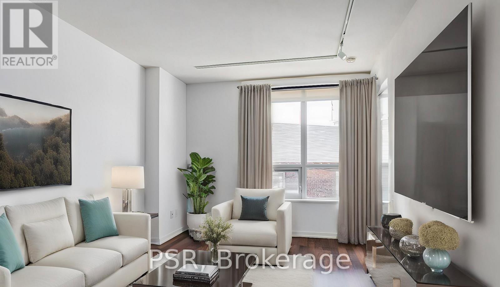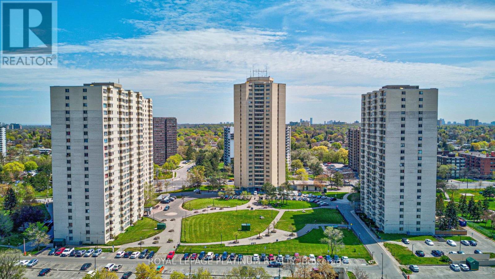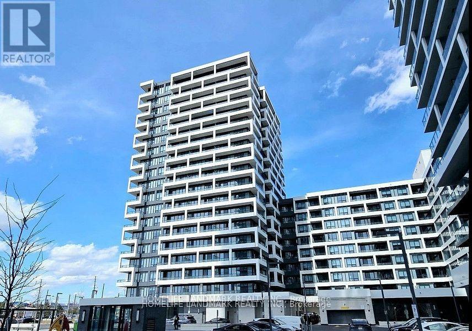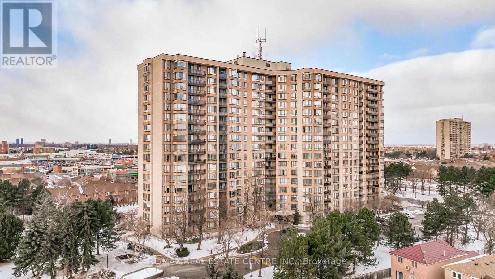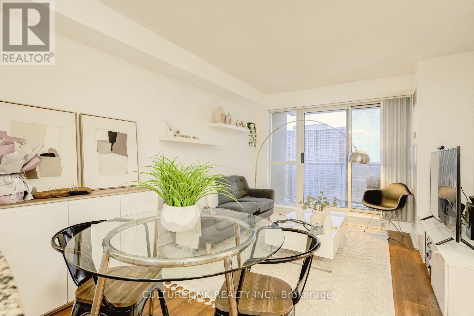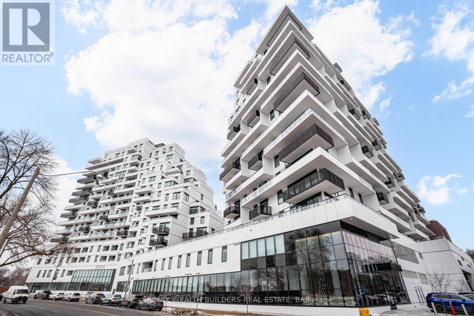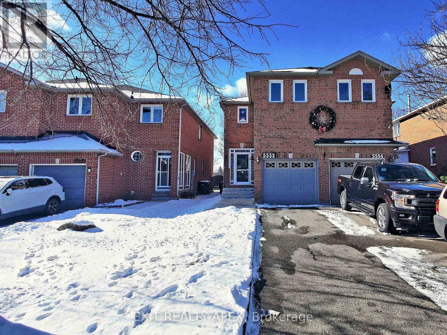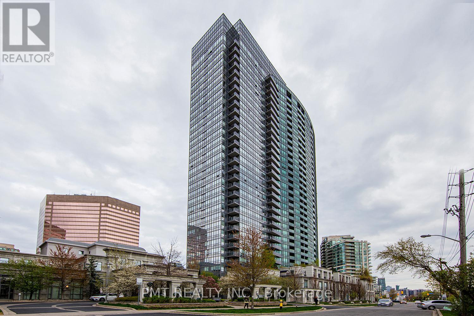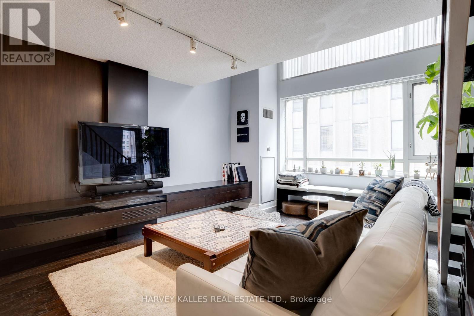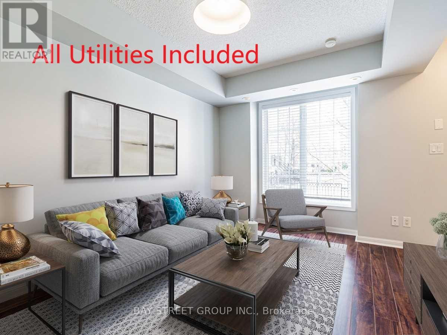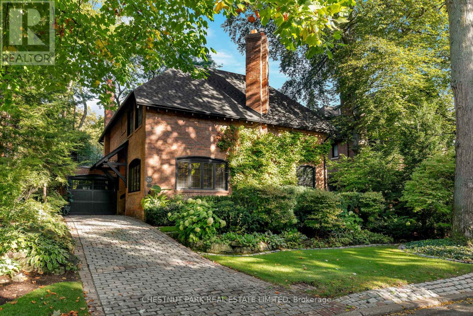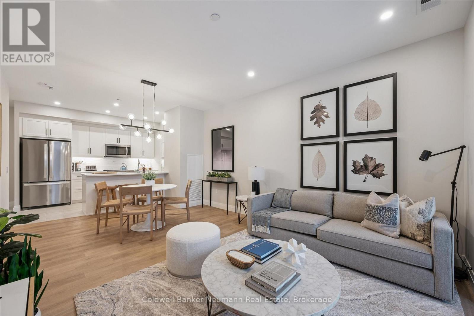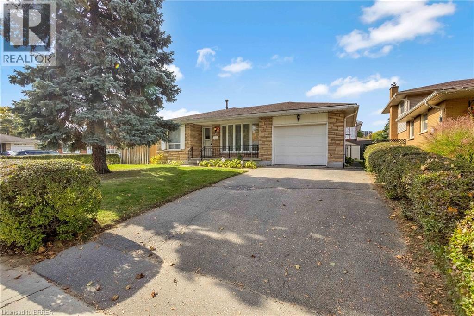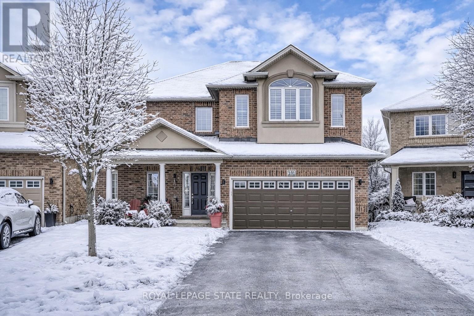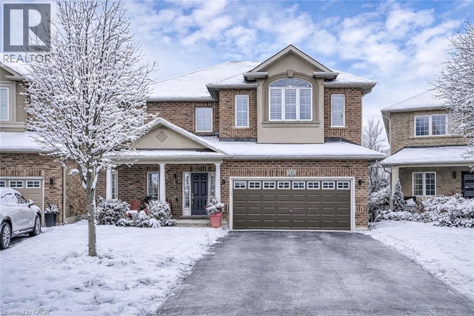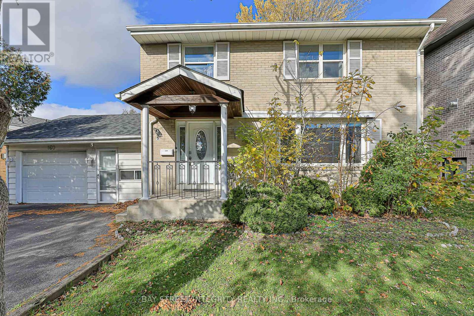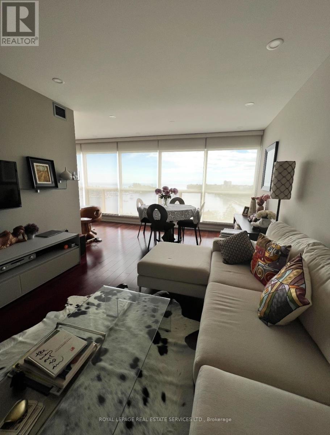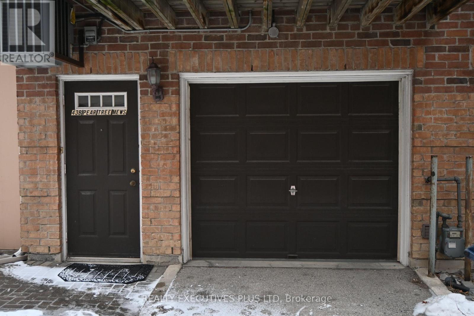Lot 12 Hampton Lane
Barrie, Ontario
According to the the Seller, the Potl fee will be decreased to $179/ Month from April 1, 2026. Attentions First time home buyers!! Welcome to this stunning pre-construction three-bedroom detached residence, thoughtfully designed with modern finishes and functional living spaces throughout. This brand-new home will be completed within one year of signing the Agreement of Purchase and Sale, giving you the opportunity to customize your dream home by selecting preferred finishes, materials, and colours. The open-concept layout features a chef-inspired kitchen with a stylish centre island, perfect for entertaining, and flows seamlessly into a spacious dining area with a walk-out to the deck. With 3.5 bathrooms and large windows that flood the interior with natural light, every detail is crafted for comfort and style. 9Ft Ceiling on Main Floor and 8 Ft on Second. A finished basement with direct backyard access provides exceptional versatility. ideal for a rental bachelor suite, in-law accommodation, home office, or recreation space. Ideally located near Essa Road and Ardagh Road, Hampton Heights offers the perfect balance of urban convenience and natural beauty. Shopping, dining, GO Transit, and Highway 400 are only minutes away, while Centennial Park is less than ten minutes from your doorstep. Builder is offering an excellent Payment Structure: $20,000 on signing; $20,000 in 30 days; $20,000 in 60 Days; $40,000 in 90 days. This home is protected by a Tarion New Home Warranty. This is an outstanding opportunity to own a brand-new Barrie home in one of the city's most desirable locations-while enjoying the freedom to personalize it to your taste. (id:47351)
Lot 5 Hampton Lane
Barrie, Ontario
According to the the Seller, the Potl fee will be decreased to $179/ Month from April 1, 2026. Attentions First time home buyers!!The open-concept main level showcases a chef-inspired kitchen with a stylish Centre Island, flowing seamlessly into a spacious dining area with a walk-out to the deck. perfect for entertaining. With 3.5 bathrooms and expansive windows that fill the home with natural light, every detail is crafted for comfort and style.9Ft Ceiling on Main Floor and 8 Ft on Second. A finished basement with direct backyard access provides exceptional versatility, ideal for a rental suite, in-law accommodation, home office, or recreation space. Situated near Essa Road and Ardagh Road, Hampton Heights offers the ideal blend of urban convenience and natural beauty. Shopping, dining, GO Transit, and Highway 400 are just minutes away, while Centennial Park is less than ten minutes from your doorstep. Builder is offering an excellent Payment Structure$20,000 on signing; $20,000 in 30 days; $20,000 in 60 days; $40,000 in 90 days. The property is protected by a Tarion New Home Warranty. This is an outstanding opportunity to own a brand-new Barrie home in one of the city's most desirable locations-while enjoying the freedom to personalize it to your taste. (id:47351)
Lot 13 Hampton Lane
Barrie, Ontario
According to the the Seller, the Potl fee will be decreased to $179/ Month from April 1, 2026. Attentions First time home buyers!! Welcome to this exceptionally built detached residence in Hampton Height, offering approximately 2,552 square feet of beautifully finished living space on a 39.2' x 71.52' lot. Designed with refined modern finishes and meticulously planned interiors, this home showcases an open-concept main level with a chef-inspired kitchen and striking Centre Island, seamlessly integrated with a spacious dining area and walk-out to the deck. Perfect for elegant entertaining. The residence features 3.5 well-appointed bathrooms and expansive windows that bathe the interior in natural light, creating a warm and inviting atmosphere. 9Ft Ceiling on Main Floor and 8 Ft on Second. A finished basement with direct backyard access provides exceptional versatility, ideal for a rental suite, in-law accommodation, home office, or recreation room. Ideally located near Essa Road and Ardagh Road, the property offers the perfect balance of urban convenience and natural surroundings. Shopping, dining, GO Transit, and Highway 400 are just minutes away, while Centennial Park is less than ten minutes from your doorstep. For added peace of mind, the residence is protected by a Tarion New Home Warranty. Please note: all photos are from Lot 14 which is a must-see to fully appreciate the quality and craftsmanship. Taxes not yet assessed. (id:47351)
Lot 10 Hampton Lane
Barrie, Ontario
According to the the Seller, the Potl fee will be decreased to $179/ Month from April 1, 2026. Attentions First time home buyers!! Welcome to this exceptionally constructed brand-new detached residence in Hampton Heights, offering approximately 2,495 square feet of beautifully finished living space on a 39.2' x 71.42' lot. Designed with refined modern finishes and thoughtfully planned interiors, this home features three spacious bedrooms and a 1.5-car garage, providing both style and functionality. The open-concept main level showcases a chef-inspired kitchen with a striking Centre Island, seamlessly integrated with the spacious dining area and a walk-out to the deck, perfect for elegant entertainment. With 3.5 well-appointed bathrooms and expansive windows that fill the interior with abundant natural light, the home offers a warm and inviting atmosphere. 9Ft Ceiling on Main Floor and 8 Ft on Second. A finished basement with direct backyard access adds exceptional versatility. Ideal for a rental bachelor suite, in-law accommodation, home office, or recreation room. Ideally situated near Essa Road and Ardagh Road, this property blends urban convenience with natural surroundings. Shopping, dining, GO Transit, and Highway 400 are just minutes away, while Centennial Park is less than ten minutes from your doorstep. The residence is protected by a Tarion New Home Warranty. Please note: all photos are taken from Lot 14. This is an outstanding opportunity to acquire a brand-new Barrie home in one of the city's most desirable locations. (id:47351)
Lot 16 Hampton Lane
Barrie, Ontario
According to the the Seller, the Potl fee will be decreased to $179/ Month from April 1, 2026. Attentions First time home buyers!! Welcome to this exceptionally newly constructed detached home in Hampton Heights, offering approximately 2,518 square feet of beautifully finished living space on a 39.3' x 71.62' lot. Designed with refined modern finishes and thoughtfully planned interiors, this residence features an open-concept main level with a chef-inspired kitchen and striking Centre Island, seamlessly integrated with the spacious dining area and a walk-out to the deck. perfect for elegant entertainment. The home includes 3.5 well-appointed bathrooms and expansive windows that fill the interior with abundant natural light, creating a warm and inviting atmosphere. 9Ft Ceiling on Main Floor and 8 Ft on Second. A finished basement with direct backyard access provides exceptional versatility, ideal for a rental bachelor suite, in-law accommodation, home office, or recreation room. Ideally situated near Essa Road and Ardagh Road, this property offers the perfect blend of urban convenience and natural surroundings. Shopping, dining, GO Transit, and Highway 400 are minutes away, while Centennial Park is less than 10 minutes from your doorstep. For added assurance, the residence is protected by a Tarion New Home Warranty. An outstanding opportunity to acquire a brand-new Barrie home in one of the city's most desirable locations. Please note that all the photos is taken from Lot 14 which you must see it. (id:47351)
49 Wardsville Drive
Brampton, Ontario
Exquisite!! 4 Bdrm + 3 Wshrm W Stone/Brick + Front Porch Aprox 1900 S Q Ft Townhome Available In A Highly Desirable Neighborhood Of Bram West!! This Gorgeous Townhouse Offers: 9' Ft Ceilings, Hardwood Fl On Main Lvl, Gas Fireplace In Family. Modern Kitchen W/Backsplash, Quartz Countertops, S/S Appliances Combined With Good Size Breakfast Area. Master Bedroom With 5Pc Ensuite & W/I Closet. 3 Other Bright & Spacious Bdrms. Most Convenient 2nd Flr Laundry. (id:47351)
201 - 38 Joe Shuster Way
Toronto, Ontario
Welcome To The Bridge Condos! Located In The Heart Of Downtown Toronto! Walk Along King Street West Or Queen Street West & Enjoy The Downtown Culture. Minute To Liberty Village, CNE, Go Train, Grocery Stores, Canadian Tire, The Gardiner, Parks, Dog Parks And The Waterfront. 24 Hour Street Car Just Steps From Your Door. This Unit Has A Great Functional Layout With Stainless Steel Appliances In The Kitchen, Granite Counters, A Built-In Closet Organizer In The Bedroom, Newly Installed Barn Door For The Bathroom And Track Lighting In The Living Room. Parking Spot & Locker Included. Perfect For First Time Home Buyers Or Down-Sizers! Low Floor So Your Don't Have To Wait For An Elevator! Amenities Include An Indoor Pool, Sauna, Gym, Guest Suites, Security And Lounge. Freshly Painted, Just Move In And Enjoy! Offers Anytime. (id:47351)
408 - 330 Dixon Road
Toronto, Ontario
Spacious and Beautyfull upgraded 1-bedroom condo offering 830 sq ft of open-concept living. Features upgraded kitchen and bath, modern finishes, bright layout, ensuite laundry, and underground parking. Well-managed building with 24/7 security. Prime location close to TTC, schools, shopping, Pearson Airport, and major highways (401/427/400). Ideal for first-time buyers or downsizers. (id:47351)
Ph08 - 38 Water Walk Drive
Markham, Ontario
Move in March 1st 2026! Riverview Luxury Condo in the Heart of Downtown Markham 1+1 BEDROOM on PENTHOUSE *Well-lit, roomy, and functional space* Laminate flooring throughout * Conveniently located near Hwy 407/404, Top-rated schools (Unionville HS). Steps to restaurants, entertainment, supermarkets, banks, Cineplex, and public transit * Enjoy 24-hour concierge service, a gym, a pool, rooftop terrace with BBQ, games room, library, lounge, patio, and versatile multipurpose room, and more. Kitchen island with S/S stove, microwave, and fridge. Built-in dishwasher and fridge. Washer and dryer included. Window coverings provided. Parking included. (id:47351)
806 - 20 Cherrytree Drive
Brampton, Ontario
Condo Living at it's Finest! Exclusive, Secure and Well Maintained Residential Building with Many Amenities & Upgrades. Beautiful & Bright Open Concept Main Living Area. Large 1537 Sq Ft, 2 Bed, 2 Bath with Den (Potential 3rd Bdrm), Solarium and Walk Out to Private Open Balcony with Garden & Sunset Views. Welcoming Polished Tile Floor Entry w/ Dbl. Coat Closet & Lg Window Views. Open Living & Dining Rm Area w/ Floor to Ceiling Balcony Door & Windows, California Shutters, Modern Engineered Hardwood Floors & Crown Molding Throughout. Lovely Eat In Kitchen w/ Amazing City Views, Quartz Counter & Plenty of Cupboard Space. Primary Bedroom with Walk In Closet & 3pc Ensuite Bath w/ Lg Walk In Tile & Glass Shower. Separate Main 4pc Bath with Tiled Bathtub/Shower. Sun Drenched Solarium Overlooking the Manicured & Landscaped Grounds with Pool, Racket Courts, Putting Green, Gazebo BBQ Picnic Area, Benches & Walking Paths. Clean & Inviting Indoor Common Areas, Gym, Squash Court, Sauna, Hot Tub, Party Room w/ Kitchen, Pool Table & Reading Room. Close Proximity to Elevator & Parking Space. Walk or Quick Drive to Shopping, Dining, Entertainment, Schools, Parks & Public Transit. Mostly Owned Units in Building, Only A Few Rentals. Many Condo Upgrades - 2 New Heating Units 2024, New Quartz Counter, Backsplash, Refrigerator, Dishwasher, Faucet and Undercounter Lighting. New Hardwood Floor. New Counters & Toilets in Both Baths. New Washer & Dryer. New Upright Freezer and Painted Throughout. (id:47351)
2209 - 5 Michael Power Place
Toronto, Ontario
Priced comparable to rent in this building. Step into the highly sought-after Port Royal community with this sun-filled 1-bedroom just a 5 minute walk to Islington Station. The open-concept layout and floor-to-ceiling windows create bright, effortless living. The modern kitchen features granite countertops, stainless steel appliances, built-in microwave, and a casual eating area perfect for everyday ease. Enjoy a spacious living area with walk-out to a private balcony, excellent storage, plus parking and locker included. The building has been recently renovated with updated amenities including a gym and a large, modern party and yoga studio (currently being refreshed).Minutes to shops, restaurants, highways, and Sherway Gardens. Ownership is within reach for first-time buyers and renters ready to build equity instead of paying someone else's mortgage (id:47351)
201 - 1050 Eastern Avenue
Toronto, Ontario
Be the first to live in this stunning, never-lived-in one bedroom plus den suite offering a functional layout and modern coastal living. Features include a sleek contemporary kitchen with B/I appliances, wide-plank laminate flooring throughout, ensuite laundry, upgraded primary washroom w/ shelving storage. The versatile den is perfect for a home office or guest space. Enjoy abundant natural light throughout the unit. Steps to the beach, parks, and the vibrant shops, cafés, and restaurants along Queen Street East, with TTC streetcar access right at your doorstep. Additional conveniences include secure bike storage, parcel lockers, tri-sort waste disposal, an urban forest, and an 8th-floor dog run. Don't miss this opportunity to live in one of Toronto's most exciting new communities where modern comfort meets coastal charm. (id:47351)
5552 Cortina Crescent
Mississauga, Ontario
Entire home for lease-Fully upgraded semi on a quiet, family friendly crescent in prime Mississauga neighborhood. Hardwood t/out, potlights, ensuite bath to master. Spacious bedrooms. Fully finished basement with countertop and sink, large entertainer's backyard. Quartz c/top. Plenty of space for a family. Every amenity is close by. Easy access to 400 series highways and transit. Do not miss. (id:47351)
2607 - 15 Greenview Avenue
Toronto, Ontario
Welcome To The Meridian Residence @ 15 Greenview Avenue! This Stunning 2 Bed, 2 Bath Unit Boasts A Convenient Floorplan With West-Facing Views. Roughly 1000 Square Feet With Full-Sized Stainless Steel Appliances Included. Modern Light Fixtures And Sleek Finishes. Located Just A Minute's Walk From Finch/Yonge Subway Station. Very Close To Community Amenities, Shopping, Public Transit, Restaurants, And More! Building Amenities Include: Concierge, Indoor Pool, Sauna, Gym, Games Room, Visitor Parking, And Much More! (id:47351)
703 - 80 Cumberland Street
Toronto, Ontario
Located In The Heart Of Yorkville, This Spacious Loft-Style Unit Is An Ideal Executive Rental. Boasting Fully Furnished 2 Bedrooms, 2.5 Bathrooms, And 1 Parking Spot (Option For 2). The Unit Is Ideal For Comfortable Living And Entertaining In Mind. The Modern Kitchen Is Equipped With Stainless Steel Appliances, Granite Counters, And Hardwood Floors That Run Throughout The Unit, Creating An Inviting Ambiance. The Unit's Fantastic 2-Floor Layout Features 2 Balconies, With The Primary Bedroom Offering Upgraded Walk In Closet System. The Building Offers Great Amenities For The Residents' Convenience, And The Location Is Just Steps Away From A Variety Of Restaurants, Designer Shopping, Nightlife, Eataly, Ttc, And Other Attractions. HYDRO, PARKING & INTERNET INCL. (id:47351)
703 - 5 Everson Drive
Toronto, Ontario
All Utilities Included, Lovely Townhome In A Quiet Location. Steps To Yonge/Sheppard Station. Close To Shops, Restaurants, Supermarkets, Parks And 2 Subway Lines(Line 1 & Line 4). This End Unit Is On One Level Without Stairs ideally for a small family to call it home. Living Room Facing West And Windows Facing The East, There Is Lots Of Daylights, This Unit Has A Functional Layout With An Open Living Space, Large Den That Can Be Used As A Dining Room Or Study, Master Bedroom With A huge Walk In Closet. (id:47351)
20 Mckenzie Avenue
Toronto, Ontario
Welcome to 20 McKenzie Avenue, a timeless gem in prestigious South Rosedale. Built in 1908, this stately home blends historic charm with modern comfort, offering a warm and sophisticated lifestyle in one of Toronto's most coveted neighbourhoods. Set back gracefully from the street, the property is framed by mature trees, landscaped gardens with beautiful southern exposure, and a private cobblestone drive with garage, featuring classic design with sophisticated curb appeal. Inside, the main floor flows beautifully through bright, well-proportioned rooms. The formal living room features hardwood floors, a wood-burning fireplace, and large windows overlooking the garden and flagstone patio. The updated, eat-in kitchen offers abundant cabinetry and counter space, opening to a formal dining room with French doors that open onto the wonderful private garden - perfect for entertaining or relaxed family dinners. A cozy, wood-panelled family room/library with built-in bookcases and a gas fireplace provides a comfortable retreat for reading or quiet evenings. Upstairs are three spacious bedrooms, including a primary suite with vaulted ceilings, walk-in closet as well as a wall to wall closet and a luxurious 5-piece ensuite. Skylights fill the second floor with natural light, creating a bright, airy atmosphere. The finished lower level includes a large recreation room with a gas fireplace and built-ins, a guest or nanny suite, 4-piece bathroom, a wine cellar, an extra-large laundry room, a tool/work room, and ample storage throughout. Ideally located, this exceptional home is steps from the TTC, walking distance to Branksome Hall and other top schools, and offers easy highway access with a quick drive to downtown Toronto. 20 McKenzie Avenue combines historic elegance and modern comfort in a coveted Rosedale address. (id:47351)
318 - 1882 Gordon Street
Guelph, Ontario
Welcome to Gordon Square III, offering refined condominium living in Guelph's desirable south end. This thoughtfully designed 2-bedroom, 2-bath suite offers 1,115 sq. ft. of modern, open-concept living, complemented by two private balconies that extend your living space outdoors.The bright and spacious layout features a stylish kitchen with quartz countertops, premium stainless-steel appliances, and a functional island that flows seamlessly into the open living and dining area. Large windows and balcony access create an inviting space for everyday living and entertaining.The primary bedroom includes a walk-in closet and a well-appointed ensuite with double sinks and a glass shower, along with direct access to a balcony, creating a comfortable and private retreat. The second bedroom is well sized and ideally located near the main bathroom, making it perfect for guests, family, or a home office setup.This suite is an excellent opportunity for first-time home buyers, with Tricar offering a program designed to make home ownership more attainable. Qualified buyers may benefit from guaranteed government housing rebates prior to official approval, reduced deposits, and move-in-ready suites, providing a strong head start in today's market. With a flat $20,000 deposit, significant savings through applicable tax rebates, and high-quality, liveable suite designs with competitive pricing, Gordon Square III presents a rare opportunity to enter the market with confidence. Move-in ready and waiting for you. (id:47351)
14 Burdock Boulevard
Brantford, Ontario
Welcome to 14 Burdock Boulevard! This beautifully maintained 4-level backsplit has been lovingly cared for by the same owner since it was built. Offering 3 spacious bedrooms and 2 bathrooms, this home provides a comfortable and flexible layout perfect for growing families or multi-generational living. The bright and inviting main floor features a spacious living and dining area with large windows that fill the space with natural light. The kitchen offers plenty of cabinet and counter space, ideal for family meals or entertaining guests. The lower level includes a generous family room, bathroom, and separate entrance — providing excellent potential for an in-law suite or private living area. The basement offers additional storage and laundry facilities. Situated in a quiet, family-friendly neighbourhood close to schools, parks, and all amenities, this solid, well-cared-for home is ready for its next chapter. Don’t miss your opportunity to make it yours! (id:47351)
181 Springview Drive
Hamilton, Ontario
Welcome to your dream home featuring a premium lot & an entertainer's paradise in the backyard! Enjoy your private outdoor retreat complete with stamped concrete patio, elevated deck, beautifully landscaped grounds, vinyl fencing, gas line for BBQ & an incredible 17 ft Hydro pool. This versatile Hydro pool includes tranquil waterfalls, a convenient roll-up cover & functions as a swim spa, oversized hot tub, or refreshing summer pool. Upgrades in 2025 make this home truly move-in ready: Fully finished walk-out basement with bedroom, 3-pc bath, den, rec room & kitchenette - perfect for in-laws or guests. Engineered hardwood flooring throughout the bedroom level. Custom built-ins throughout provide exceptional storage and style. Quartz countertops in the kitchen & upstairs bathrooms. Brand new appliances (2025) included. Plus, anew shed for extra storage. This home combines luxury, functionality &outdoor living at its finest. RSA. SQFTA. (id:47351)
181 Springview Drive
Waterdown, Ontario
Welcome to your dream home featuring a premium lot & an entertainer's paradise in the backyard! Enjoy your private outdoor retreat complete with stamped concrete patio, elevated deck, beautifully landscaped grounds, vinyl fencing, gas line for BBQ & an incredible 17 ft Hydropool. This versatile Hydropool includes tranquil waterfalls, a convenient roll-up cover & functions as a swim spa, oversized hot tub, or refreshing summer pool. Upgrades in 2025 make this home truly move-in ready: Fully finished walk-out basement with bedroom, 3-pc bath, den, rec room & kitchenette - perfect for in-laws or guests. Engineered hardwood flooring throughout the bedroom level. Custom built-ins throughout provide exceptional storage and style. Quartz countertops in the kitchen & upstairs bathrooms. Brand new appliances (2025) included. Plus, a new shed for extra storage. This home combines luxury, functionality & outdoor living at its finest. RSA. SQFTA. (id:47351)
160 Cummer Avenue
Toronto, Ontario
Featuring 7 bedrooms and 6 newly built bathrooms, the home provides three separate entrances, ideal for multi-family living or investment income. Enjoy direct access to the garage, driveway parking for up to 6 cars, and a large private backyard. Conveniently located just 20 minutes to Downtown Toronto, this property is close to all amenities - top-rated public, Catholic, and private schools, parks, shopping malls, restaurants, groceries, sports facilities, and medical centres. Steps to the bus stop. A rare opportunity - perfect for investors or large families seeking space, convenience, and excellent long-term potential (id:47351)
910 - 2267 Lake Shore Boulevard W
Toronto, Ontario
Stunningly Renovated For Your Most Discerning Buyer, This Extremely Rarely Offered One Of A Kind Marina Del Rey Two-Bedroom, Two-Bathroom Residence Presents A Truly Exceptional Opportunity. Featuring Perfect, Unobstructed Lake Views, Soaring High Ceilings, And A True Walk-Out With Private Outdoor Space - A Remarkable Rarity Within The Building. The Spacious Open-Concept Layout Offers An Expansive Living And Dining Area, Enhanced By Floor-To-Ceiling Light And A Sun-Filled Solarium, Ideal For A Home Office Or Reading Retreat. Set On 11 Acres Of Pristine Waterfront Grounds Adjacent To Parkland, Trails, Shops, Restaurants, And A Yacht Club, This Is Resort-Style Living At Its Finest. Residents Enjoy Outstanding Amenities Including 24-Hour Concierge, Indoor Pool, Tennis Courts, And Beautifully Maintained Grounds. Exceptionally Located With Easy Access To TTC, Minutes To Downtown, And Quick Connections To The QEW. Includes One Parking Space And One Locker. (id:47351)
B - 43 Pear Tree Mews
Toronto, Ontario
Welcome to this thoughtfully designed basement apartment at 43 Pear Tree Mews, offering comfortable, efficient living in under 700 square feet. This bright and well-maintained suite features a smart layout that maximizes space and functionality, with a cozy open concept living/dining and kitchen area, a practical kitchen includes fridge stove and hood fan and washer and dryer unit and the bedroom features a walk-in closet. The private entrance is at ground level for added convenience. Washroom has storage and walk-in tiled shower. Your rent includes heat, hydro, central air-conditioning, water, heated floors, ensuite washer and dryer and window blinds. This is an Ideal space for a tenant seeking a quiet retreat in a well-established and fun neighbourhood.Nestled on a charming mews in Toronto's west end Junction-Triangle, this home is just steps from local parks, tree-lined streets, and family-friendly walking paths. Enjoy easy access to public transit, the Bloor Go and the UP Express, nearby grocery stores, cool cafés, and everyday amenities. A short trip brings you to vibrant shopping and fun dining options, Art Museum, and scenic walking trails-perfect for an active, urban lifestyle with a community feel. (id:47351)
