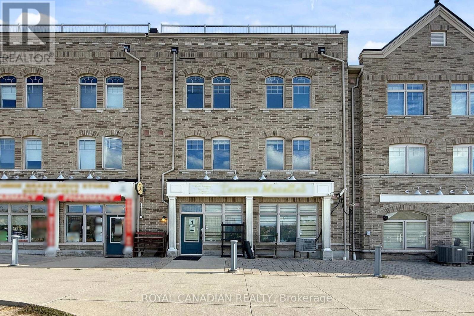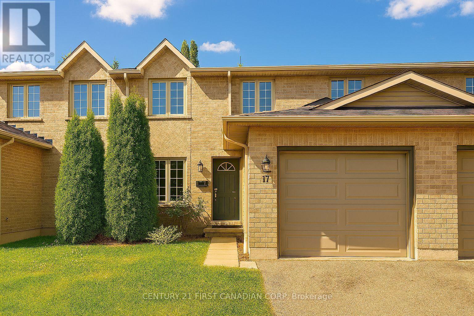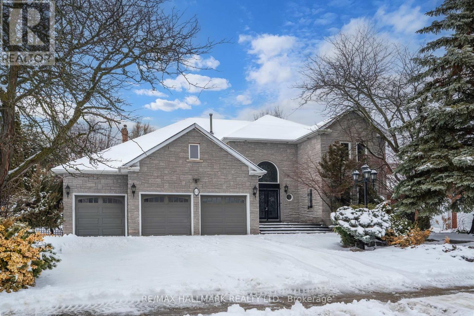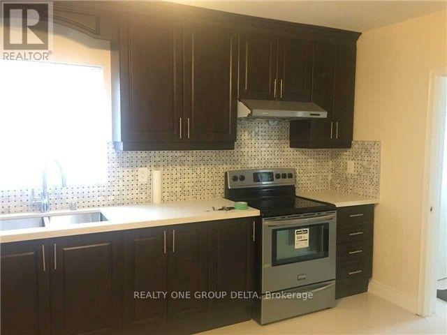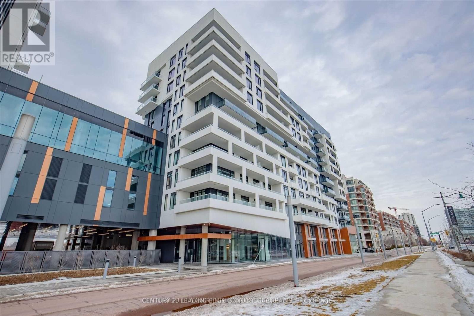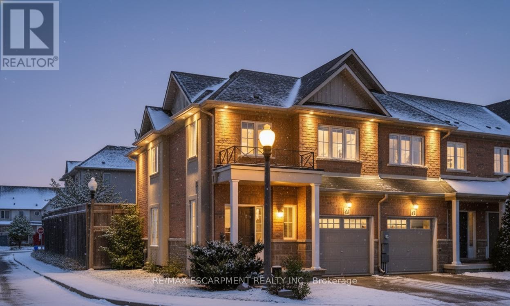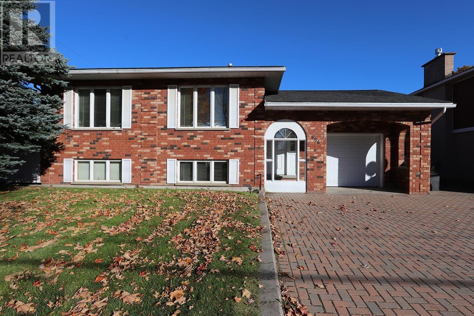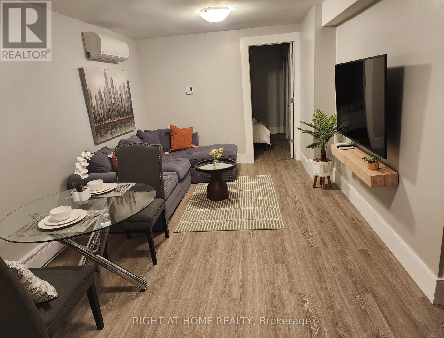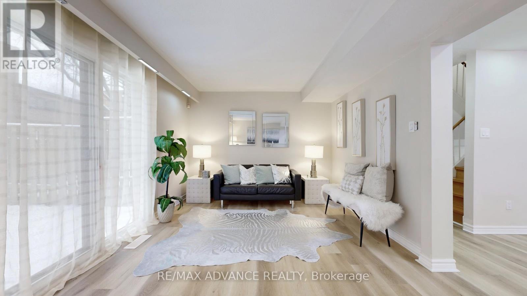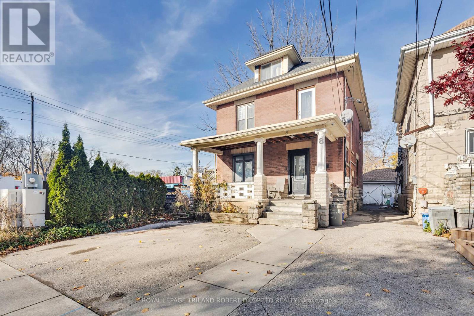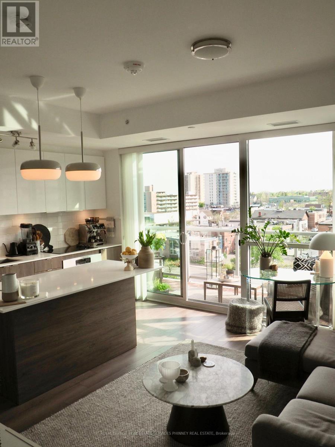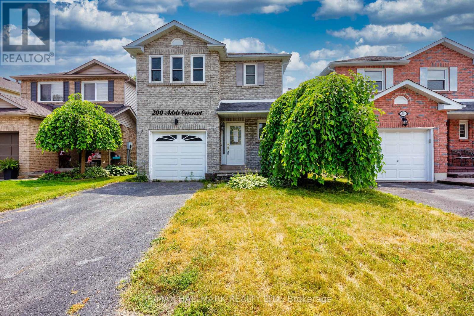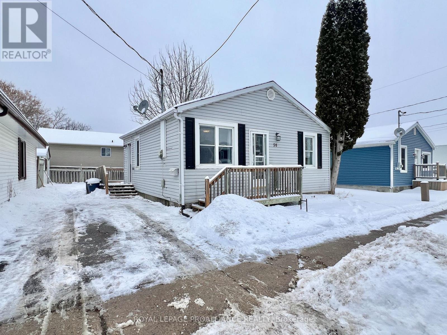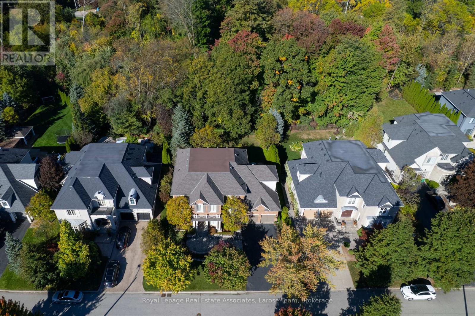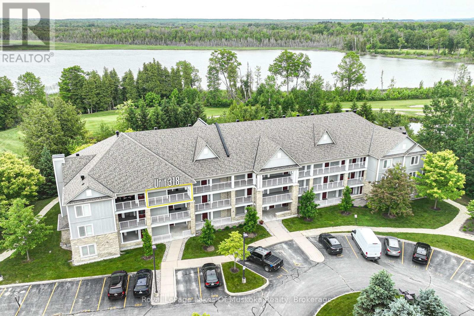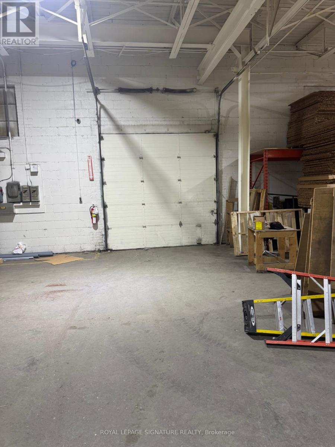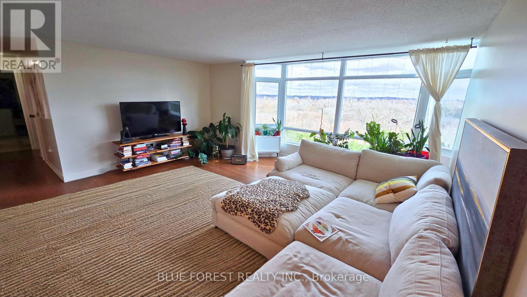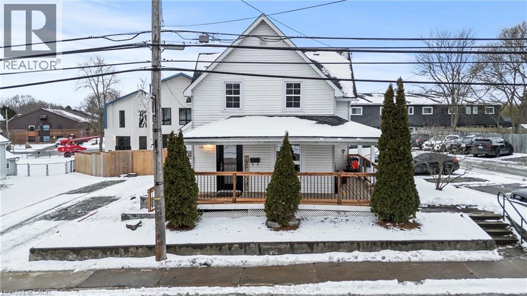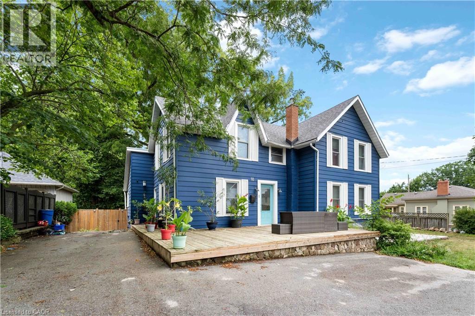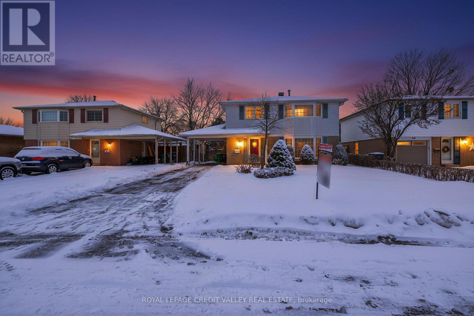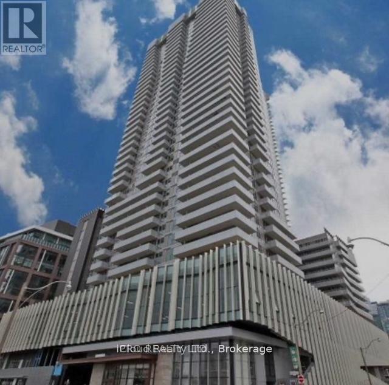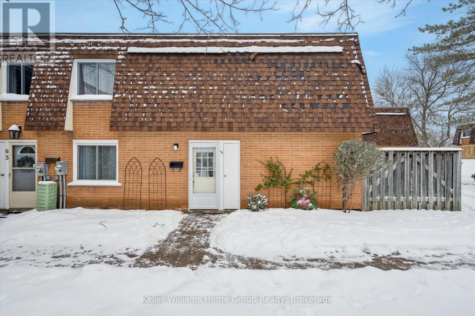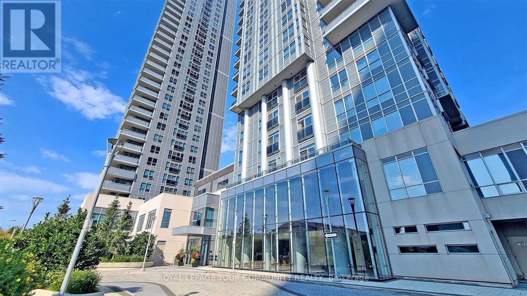54 Chesterwood Crescent
Brampton, Ontario
An exceptional opportunity to own a live-and-work freehold property in the highly sought-after Credit Valley community of Brampton. The unique Property offers the prefect blend of residential potential. Prime Location: Nestled near Bonnie Braes Drive & James Potter Road, Surrounded by Premium homes in a high-demand neighbourhood - with no nearby commercial plaza competition. Dual Units: Features a spacious residential area plus a fully self contained Commercial office unit with its own street frontage for maximum visibility. Separate Entrance for Residential and commercial units ensure privacy and independent operation. Exceptional Accessibility: Close to top rated schools, public transit, parks, shopping, and major roadways for effortless commuting. High Rental Potential, making it a turnkey investment opportunity. Versatile Business Use: Zoned for multiple permitted business types, perfect for offices, studios or service based businesses. Bright, Well-Maintained Interiors with Large windows and abundant natural light. Excellent Condition, Ready for both living and working without any additional upgrades. (id:47351)
17 - 340 Ambleside Drive
London North, Ontario
Sunny and spacious, this well laid-out townhouse is located in a lovely North London neighbourhood. The home offers 3 good-sized bedrooms and 2.5 bathrooms across the main living levels, with a partially finished basement that adds valuable extra living space for a playroom, home office, or media area. Large windows throughout allow for plenty of natural light, creating a warm and welcoming atmosphere. Additional highlights include an attached one-car garage and ample storage, making everyday living both comfortable and convenient. Set on quiet, family-friendly streets close to parks, schools, and amenities, this property is well maintained and ready for your personal touches. A great opportunity to enjoy relaxed living in one of North London's most desirable areas. (id:47351)
61 Glenayr Road
Richmond Hill, Ontario
Located in the prestigious Bayview Hill community, this beautifully upgraded 4+1 bdrm residence offers timeless curb appeal with an elegant stone facade and brick exterior, set on an exceptional lot that is 95' wide at back. A grand foyer with double doors & soaring 2 storey ceiling creates a striking first impression and leads to an inviting living room filled with natural light from oversized windows. Designed for both everyday living and entertaining, the home features a separate formal dining room ideal for hosting family gatherings and special occasions. The gourmet kitchen is thoughtfully appointed with wood cabinetry, a generous breakfast area, and a walk-out to a private and fenced backyard complete with a large patio, perfect for outdoor enjoyment. All bedrooms are generously sized, providing comfort and versatility for growing families. The finished, open-concept basement offers excellent additional living space and includes a kitchen, full bathroom, and a spacious recreation area, with a service staircase from the garage to the basement providing a separate entrance. Additional highlights include a triple-car garage, an extended driveway and a functional layout that balances elegance with practicality. Ideally situated close to parks, shopping, transit, and top-ranking schools, this exceptional home delivers space, quality, and a highly sought-after community. (id:47351)
Upper - 30 Dittmer Crescent
Toronto, Ontario
Beautiful Fully Updated Detached Bungalow Upper Level Only At Most Wanted Location. Large Living Room, Eat In Kitchen, Main Floor Private Laundry. Admirable Home Near School, Park, Plaza, Ttc. Humber College, Albion Mall & Amenities. Ideal For Small Or Medium Size Family. Must Be Seen !!!!!! (id:47351)
403b - 8 Rouge Valley Drive W
Markham, Ontario
Live in the heart of Downtown Markham at 8 Rouge Valley Drive West. This bright and spacious 1 Bed + Large Den features a warm south-facing exposure, 10-ft ceilings, modern laminate flooring, and a sleek contemporary kitchen with built-in appliances and quartz countertops. Functional layout with 2 full bathrooms, a sun-filled bedroom, and a versatile den ideal for a home office or guest room. Enjoy premium building amenities including 24-hr concierge, fitness centre, swimming pool, party room, guest suites, and rooftop terrace. Bus stop at the doorstep, steps to York University Markham Campus, Cineplex, restaurants, parks, and shops. One parking and one locker included-perfect for professionals, couples, or students seeking convenience and upscale urban living. (id:47351)
41 - 170 Palacebeach Trail
Hamilton, Ontario
Welcome to elevated lakeside living in this beautifully updated corner-lot freehold townhome, perfectly situated in one of Stoney Creek's most sought-after waterfront communities. Just steps from Lake Ontario, scenic walking trails, and top-rated schools, this 3-bedroom, 2.5-bathroom home offers the perfect blend of modern luxury, everyday convenience, and an unbeatable location.Enjoy an open-concept kitchen ideal for entertaining, hardwood floors on the main level, and a fully finished basement featuring a dedicated theatre room the perfect space to relax and unwind.Located just minutes from Costco, shopping, dining, and the picturesque 50 Point Marina, this home offers the lifestyle you've been dreaming of whether you're starting a family or looking to settle into a vibrant lakeside community. (id:47351)
856 Pine St
Sault Ste. Marie, Ontario
Charming All-Brick Bungalow | 2+2 Beds | Attached Garage | Private Backyard Welcome to 856 Pine Street. This solid, all-brick 2+2 bedroom home has been meticulously maintained and is move-in ready, this home combines timeless construction with modern comfort. Step inside to discover gleaming hardwood floors throughout the main level, reflecting an abundance of natural light from large windows. The spacious living and dining areas create a warm, inviting atmosphere—perfect for entertaining or cozy nights in. The main level offers two generously sized bedrooms, while the finished lower level boasts two additional bedrooms and a bonus space, ideal for extended family, a home office, or guest space. There is plenty of flexibility for in-law or rental potential. Enjoy the convenience of an attached garage, with direct access to the home, and unwind in your private, fully fenced backyard, surrounded by mature trees—perfect for relaxing, gardening, or outdoor dining. Located close to schools, parks, shopping, and transit, this property offers the perfect blend of comfort, space, and location. Don’t miss your chance to call this charming place your new, home sweet home! (id:47351)
Basement - 425 Cobblehill Drive
Oshawa, Ontario
Bright 1-Bedroom Furnished Basement Apartment with Parking, Welcome to your new home! This apartment is located in a quiet, family-friendly Oshawa neighborhood. Perfect for a single professional or student, it offers comfort, convenience, and privacy while keeping costs affordable.Features include: Private entrance for your own space and security, open-concept living area with room for dining and relaxation, full kitchen withmodern appliances, cozy bedroom with closet space, 1 parking spot included in the rent, laundry available in unit. Separate temperature controlsettings. Utilities: Hydro and water, tenant pays 1/3 of total utilities with the owner. Tenant pays for their own wifi service. Location: Close to shopping, parks, restaurants, publictransit, and quick highway access for easy commuting. Max 1 person occupancy only. Additional cost for multiple persons. Can be rented furnished or unfurnished, no additional fees. (id:47351)
4 Frosty Meadoway Mews
Toronto, Ontario
Spacious and well-maintained 3-storey condo townhouse in the highly sought-after Hillcrest Village community. Offering 4 bedrooms and 3 washrooms, this bright home features an open-concept main floor with pot lights, parquet flooring, a modern kitchen with quartz countertops, stainless steel appliances, and backsplash, plus a walk-out to a private yard. Upper levels include generously sized bedrooms with large windows and double closets, including a primary bedroom with ensuite. Finished basement with tile flooring provides additional living or home office space. Built-in garage with one parking space, central air, and water included in maintenance fees. Conveniently located near Don Mills & Steeles, TTC, parks, schools, and shopping. Vacant and flexible possession available. (id:47351)
8 Bruce Street
London South, Ontario
Very spacious up/down duplex with updates in desirable Old South community. Great location within walking distance to public transit, shopping & short drive to downtown, Western University plus many amenities along Wharncliffe Road corridor. Excellent investment opportunity--rent out all units or live in one and rent other. Main level unit has 2 bedrooms, 4pc bath, kitchen; upper level unit has 2 bedrooms, 4pc bath, kitchen + its own deck + 3rd level loft area; both units have laundry facilities. Partly finished lower level. lots of potential. More information is available. (id:47351)
507 - 8 Ann Street
Mississauga, Ontario
Modern Living In The Heart Of Port Credit. This Gorgeous 1 Bedroom is complete with Open Concept Kitchen / Living Room, Large Island with seating, Stainless Steel Appliances, Two Tone Cabinets, Under-Cabinet Lighting, 9 Ft High Ceilings, Large Balcony With Lake Views, Ensuite Laundry, 3Pc Washroom With Rain Shower. Many Upgrades. Nola Building. Concierge, Gym, Party Room, Visitor Parking. Great Location. Walk To Go Train, Restaurants, Shops And The Lake. $2085/M + Utilities. No Parking. Monthly Parking Available Across the Street. Occupancy Feb 1st (id:47351)
200 Adele Crescent
Oshawa, Ontario
Welcome to 200 Adele Crescent in this quiet Mclaughlin neighbourhood. Walking distance to both elementary and secondary schools. This home offers a private fenced yard with a deck built to entertain. The home is functional yet spacious with the plentiful amount of natural light coming through both the front and rear windows. A living room with a half wall connecting the kitchen, that way no one feels left out of conversation. Spacious primary bedroom with a large walk in closet. The basement is finished as a recreation room with a built in bar. (id:47351)
50 Bentinck Street
Quinte West, Ontario
Located in the heart of Trenton, this bungalow offers an easy commute with quick access to the 401 and a walkable lifestyle close to shopping, groceries, and scenic waterfront trails. A smart choice for first-time buyers ready to stop paying rent, downsizers, or anyone seeking proximity to CFB Trenton. This economical home features low utilities, reasonable property taxes, and a manageable yard. Inside, the 2-bedroom layout has seen many recent updates including flooring, trim, fixtures, and stylish accent walls. The fully renovated bathroom showcases a soaker tub, clean lines, and durable finishes, while the eat-in kitchen offers plenty of counter space, full-size appliances, and a convenient pass-through to the living area. Step out from the kitchen to a private deck overlooking the fenced backyard with garden shed. Vinyl siding and windows add peace of mind-nothing left to do but move in. Enjoy nearby outdoor adventures with world-class fishing and boating on the Bay of Quinte and winter fun at Batawa Ski Hill just minutes away. (id:47351)
562 Gladwyne Court
Mississauga, Ontario
Welcome to 562 Gladwyne Court- an exceptional 5 bedroom estate residence quietly set on the most coveted street in the prestigious Watercolours community of Lorne Park. This refined home offers an elegant balance of traditional timeless design and modern luxury, thoughtfully curated for both elevated family living and sophisticated entertaining. Spanning approximately 6,626 sq.ft. of finished living space, the residence is set on a premium 75.26 x 130.16 ft. lot backing onto a private urban forest, creating a rare sense of seclusion in a tranquil, resort-like setting. A grand open staircase anchors the foyer, while 9ft. ceilings, rich hardwood flooring, and meticulous craftsmanship define the interiors. The classic centre-hall floor plan flows effortlessly, offering elegant living/dining rooms and a spectacular great room centred around a dramatic double-sided fireplace, seamlessly shared with a main-floor office. The chef-inspired kitchen is designed for both beauty and function, featuring sleek custom cabinetry, granite countertops, a generous centre island and premium integrated appliances. A walkout leads to the stone patio and spectacular private backyard, ideal for outdoor entertaining or quiet moments surrounded by nature. The upper level boasts 5 bedrooms anchored by a luxurious primary retreat, complete with double door entry, large windows, walk-in closet, and a spa-like five-piece ensuite. Four additional bedrooms are thoughtfully connected by two well-appointed Jack-and-Jill bathrooms, offering convenience for family and guests. The finished lower level provides an open concept, versatile recreation area, dedicated craft room, and ample storage. Located moments from top-ranked Lorne Park Secondary School, scenic trails, premier golf courses, the Port Credit GO Train, and the vibrant waterfront shops and restaurants of Port Credit, this distinguished residence delivers privacy, prestige, and effortless access to one of the GTA's finest communities. (id:47351)
318 - 60 Mulligan Lane
Wasaga Beach, Ontario
PRICED TO SELL! SELLER IS MOTIVATED! Don't miss this attractive, 2-Bedroom, 2 bathroom, 3rd floor Condo in highly sought after Marlwood Golf Course Community, with views of Marl Lake and beyond. Discover the Shores of Southern Georgian Bay and all of its many new developments and amenities within and surrounding Wasaga Beach, namely the up coming Costco development. This beautifully designed condo offers bright and spacious living, featuring a modern kitchen with stainless steel appliances, granite countertops, and plenty of cupboard space, flowing into an open dining, living room area or step out to the charming balcony overlooking the golf course, equipped with a natural gas BBQ for outdoor cooking. The roomy primary suite boasts a walk-in closet, linen closet and a 3-piece semi ensuite with a walk-in shower. Additional features include in-unit laundry with extra storage and stand up freezer. This unit has two dedicated owned parking spaces(89&96) plus visitor parking, and the convenience of an elevator. This property offers a fantastic opportunity to plant your roots or an excellent opportunity for investors being so close to the renowned Wasaga Beach. This unit has had new owned furnace and AC units installed in May 2022, new rental gas water heater in 2021 and new whirlpool stacking washer/dryer unit in 2023 making this a worry free investment or residence. Book a showing today as this unit won't last in such a hot area! Call today! (id:47351)
39a - 39 Drummond Street
Toronto, Ontario
CLEAN WAREHOUSE SPACE SUITABLE FOR VARIOUS TYPES OF RECREATION AND WAREHOUSE USES. MINUTES FROM QEW & 427. STEPS TO TTC AND ONE SHORT BUS RIDE TO ROYAL YORK SUBWAY. UPDATED OFFICE AREA WITH OPEN RECEPTION AREA. (EASILY SEPARATED IF NOT REQUIRED) LANDLORD MAY BE OPEN MINDED TO DIVISIONS. (id:47351)
711 - 45 Pond Mills Road
London South, Ontario
Welcome to River's Edge Condominiums! This spacious corner unit offers ~900SQFT of thoughtfully designed living space; including a galley kitchen, dining room, two bedrooms, 4-piece bathroom, sunny living room and on-site laundry. The large windows allow in tons of natural light and frame incredible views of the Thames River, Vauxhall Park, walking trails, and green space from both bedrooms and the main living area. The primary bedroom is sizeable and features a large walk-in closet. The building has community BBQs, a social room, two exercise rooms, a sauna, visitor parking, and coin-operated laundry. Close distance to Victoria Hospital and the 401 Highway. Included in rent is an exclusive underground parking space and water, hydro is extra. (id:47351)
160 St Catharines Street
Smithville, Ontario
This home is a fabulous opportunity to become a homeowner in the beautiful town of Smithville. Finally a home with an affordable price tag! Old home charm but with all the modern upgrades and conveniences this home is move in ready!! The long list of updates include new appliances in January 2021, freshly redone upstairs bathroom (Spring 2022), A/C, central heat and cooling Spring 2022, new breaker panel Spring 2022, insulated attic and walls Spring 2022, new front and back door Spring 2022 and a new fence Summer 2023. These updates mean the hard work has been done for you! Four bedrooms upstairs will allow for room to grow or turn one into an office, craft room or gym! Good size downstairs rooms include a sunny kitchen ready for your imagination, a large open concept dining room and living room, with a den that could be used for storage or transformed into another bedroom! Back and front doors with two sets of stairs also give opportunity to split the upstairs and add an in-law suite or bachelor pad. A great opportunity for income potential! Imagine your self relaxing with a cold drink on your cozy wrap around porch while watching the goings on of the downtown or enjoy the convenience of the sidewalks and take a walk to the cutest coffee shops and local boutiques. This home has everything you need with an affordable price tag! (id:47351)
1804 - 39 Roehampton Avenue
Toronto, Ontario
WHAT A RARE FIND!!! ***2BED +DEN IN THE HEART OF MID TOWN WITH MANY AMENITIES (***FITNESS,YOGA,PARTY ROOM BILLARDS,KIDS ZINE,MEETING ROOM & OUTDOOR TERRACE***) ,PANARAMIC SOUTH VIEW TO SEE DOWNTOWN SKYLINE,PRACTICAL LAYOUT,AMPLE CLOSET SPACE,STYLISH 3PC ENSUITE,SECOND 4PC BATH FULL SIZED TUB,SPACIOUS SOUTH VIEW WALK OUT BALCONY,,DEN CAN BE USED AS OFFICE OR KIDS ROOM, MINS WALKS TO SUBWAY (id:47351)
18 Mountain Street Unit# 2
Grimsby, Ontario
Beautifully updated 1-bedroom apartment located in the heart of Grimsby. This recently renovated unit features quartz countertops, a bright open-concept living space, and in-unit washer and dryer. Enjoy a prime central location just minutes from trails, parks, schools, cafés, downtown Grimsby, and easy access to the QEW. The tenant will also enjoy use of a fenced backyard and spacious deck overlooking the yard. Available immediately. Contact today to book your private showing. (id:47351)
43 Benton Street
Brampton, Ontario
Welcome to 43 Benton Street this beautifully updated 1.500 square foot two-storey home located on a premium 50 ft x 112 ft lot in the highly sought-after peel village community in Brampton. Priced at $879,900, this property offers exceptional value in a family-friendly neighbourhood. The home features 4 spacious bedrooms and 2 bathrooms, with an inviting layout ideal for growing families. The upgraded kitchen is a standout, complete with marble countertops and stainless steel appliances, seamlessly blending style and functionality. Upgraded flooring throughout enhances the modern feel of the home. The primary bedroom offers a charming bay window, filling the space with natural light. The fully finished basement includes 3-piece bathroom, providing excellent additional living space for a recreation room, home office, or guest suite. Step outside to a professionally landscaped backyard., perfect for entertaining or relaxing. Situated in a great neighborhood with nearby parks, walking pathways, and high - quality schools, this home is also conveniently close to major highways, making commuting a breeze. This is a fantastic opportunity to own a move-in-ready home in one of Brampton's most established and desirable areas. Definitely one you will want to see and priced to sell quickly, don't miss out on this opportunity. (id:47351)
1310 - 15 Lower Jarvis Street
Toronto, Ontario
BEAUTIFUL BRIGHT UNIT IN HEART OF DOWNTOWN, EXCELLENT LOCATION, NEXT TO SUGAR BEACH WITH GREAT CITY AND LAKE VIEW.OPEN BALCONY TO ENJOY FRESH AIR AND SUNSHINE. AMAZING AMENITIES, ROOFTOP POOL, YOGA AND GYM, LOBWAWS, RESTAURANTS,EASY ACCESS TO TRANSIT AND GARDNIER, one LOCKER and one Parking . (id:47351)
64 - 120 Country Club Drive
Guelph, Ontario
Welcome to 120 Country Club Drive, Unit 64, a well-maintained and thoughtfully laid out townhome located in the highly desirable north end of Guelph. This 3-bedroom, 1.5 bathroom home offers a smart blend of space, comfort, and location, making it an ideal option for families, first-time buyers, or anyone looking to settle into a quiet, established community close to nature and everyday amenities. The main level features a bright and inviting living room with large patio doors that bring in natural light and provide direct access to a private outdoor space, perfect for morning coffee or relaxed evenings. The adjacent dining area seamlessly flows into the kitchen, which features clean, white cabinetry, ample storage, and a functional layout designed for everyday living. The main floor is completed by a convenient powder room. Upstairs, you will find three generously sized bedrooms, including two bedrooms with large walk-in closets, a rare and highly sought-after feature that adds exceptional storage and functionality. The full bathroom is centrally located and easily serves all bedrooms. One of the standout features of this home is the basement. Very few units in this complex offer this added space. The basement provides excellent potential for a rec room, home gym, office, or additional storage. Located in Guelph's north end, this home is close to shopping, schools, and transit, while also being just steps from amazing walking trails and green spaces that make this area so popular. If you value a quiet neighbourhood with easy access to nature and everyday conveniences, this location delivers. This is a fantastic opportunity to own a well-cared-for townhome with rare features in a prime Guelph location (id:47351)
321 - 275 Village Green Square
Toronto, Ontario
Step into modern comfort in this bright 1-bed, l-bath suite at Avian 2 at Metro gate by Tridel. Boasting a well-designed open layout, large windows, and a contemporary kitchen with stainless steel appliances, this unit feels spacious and welcoming throughout. The main living area flows effortlessly to your Juliette balcony, perfect for sipping coffee or unwinding after a long day. Located in the vibrant Metro gate community, you'll enjoy easy access to Hwy 401, TTC, GO transit, Scarborough Town Centre, Kennedy Commons, parks, and everyday conveniences. Residents benefit from a full suite of amenities including 24-hour concierge, fitness centre, party and lounge spaces, and more - everything you need for a balanced and connected lifestyle right at your doorstep. Tenant to pay for hydro and water. Internet included! Parking is easily attainable through the building or other residents. (id:47351)
