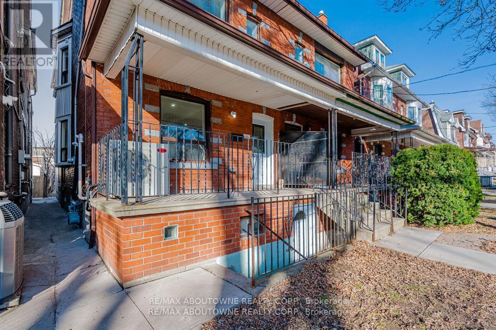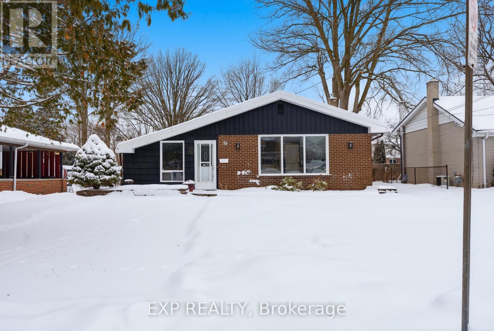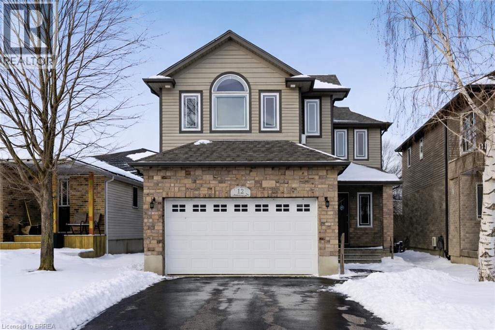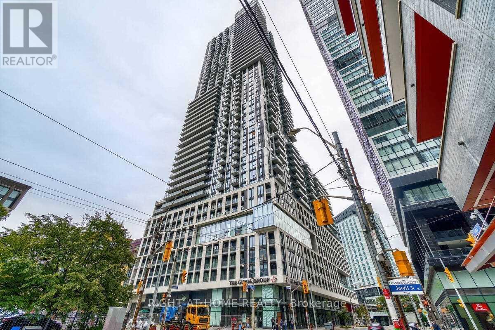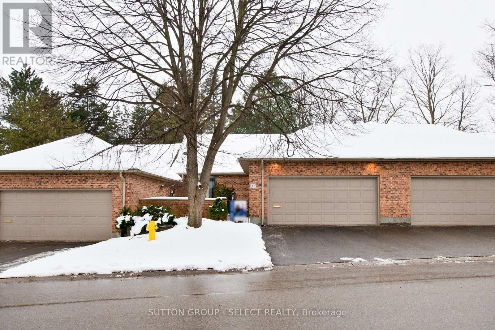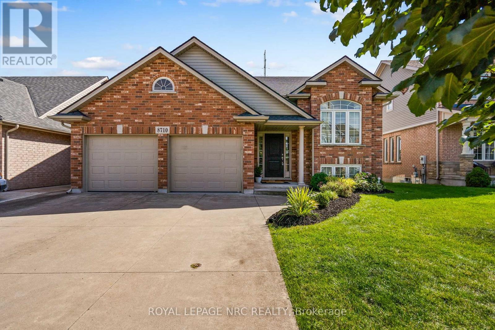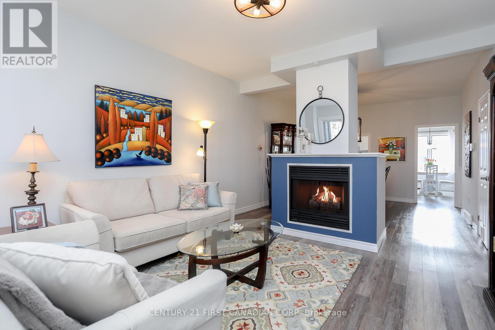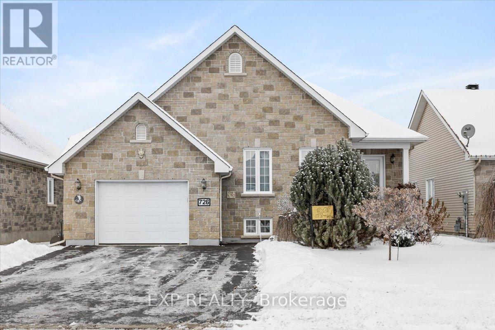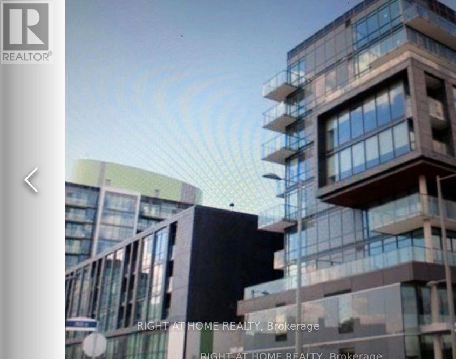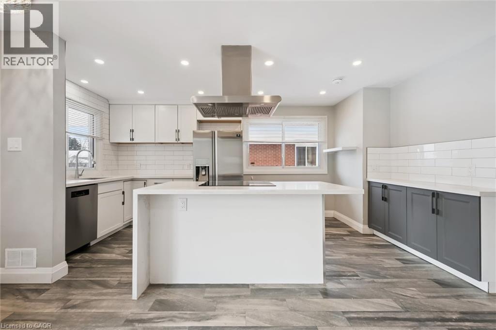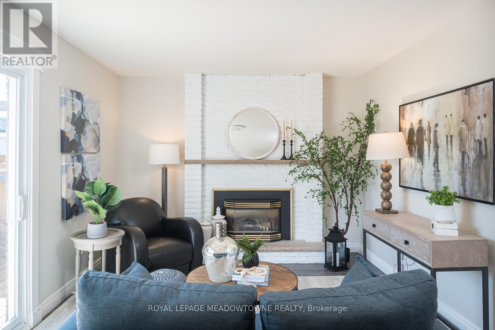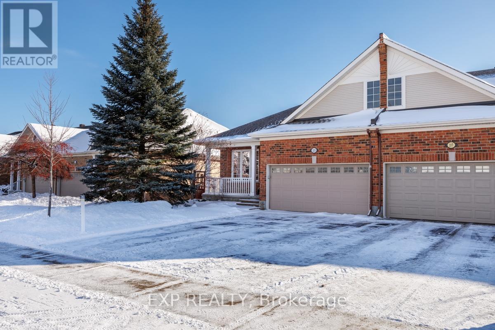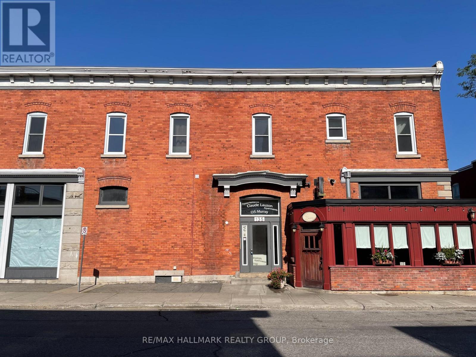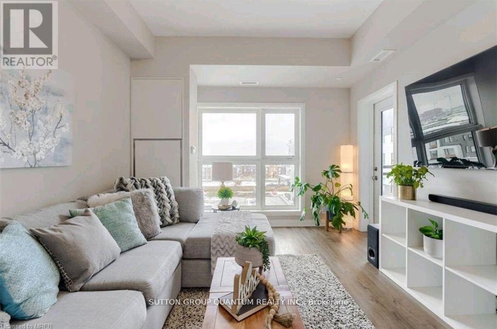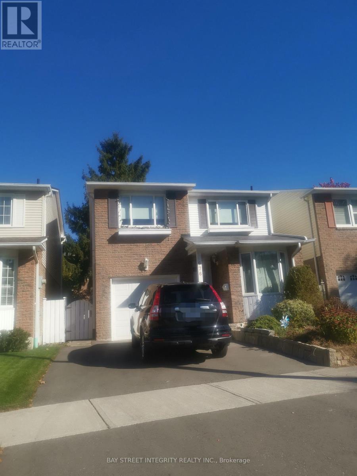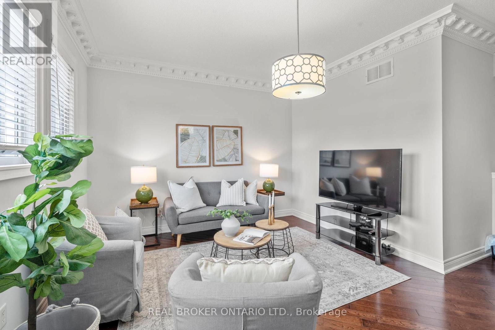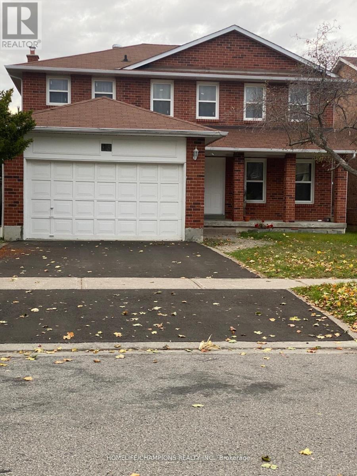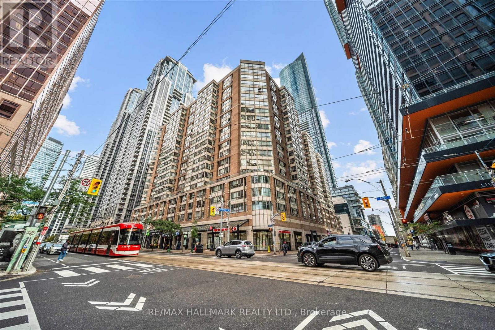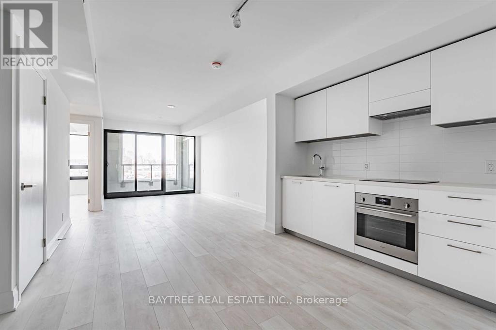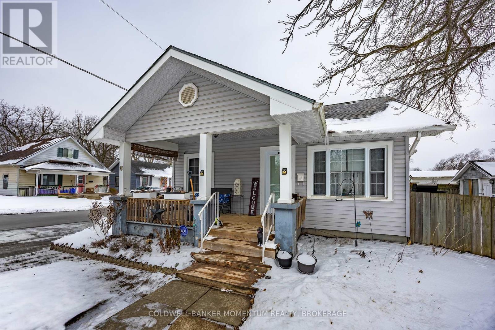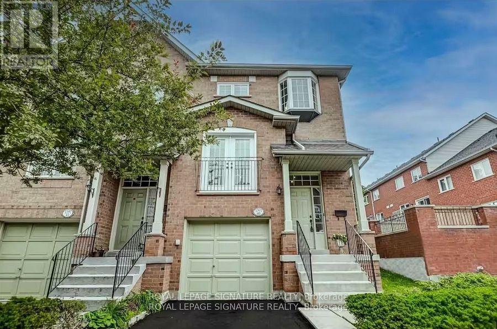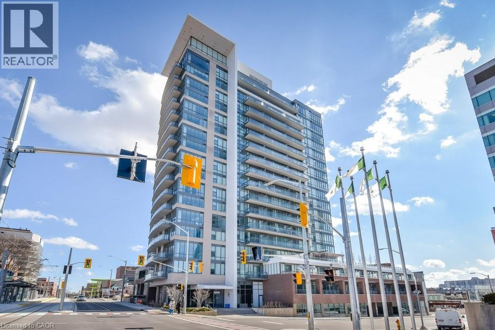Lower - 436 Concord Avenue
Toronto, Ontario
Newly renovated 1-bedroom, 1-bathroom lower unit just steps from Ossington Subway Station! This bright and modern suite features a separate private entrance, freshly painted interiors, brand-new flooring throughout, and new appliances, including an in-unit washer and dryer. Enjoy the convenience of city living with a short walk to Ossington Ave and Bloor St W, surrounded by top-rated restaurants, entertainment, Christie Pits, and Dovercourt Park. (id:47351)
94 Rollins Drive
Belleville, Ontario
Rollin' into 94 Rollins for this move-in ready 3 bedroom, 2 bathroom detached home with a fully self-contained in-law suite featuring a separate walkout entrance, completely renovated top to bottom with stylish modern finishes throughout. The bright main level showcases a sleek contemporary kitchen, abundant natural light, pot lights throughout, and an upgraded bathroom with a tiled shower surround, while the lower level offers a brand new in-law suite designed for privacy with its own separate entrance. Both the main home and in-law suite include their own dedicated laundry, making this an ideal setup for multi-generational living or strong rental income potential. A durable metal roof provides long-term peace of mind, and two separate driveways offer ample parking for homeowners, family, guests, or tenants. Enjoy a fully fenced backyard perfect for kids, pets, or outdoor entertaining. Located in one of Belleville's most desirable east end East Hill neighbourhoods, directly across the street from highly sought-after Harry J Clarke Public School offering French Immersion, with Eastside Secondary School less than five minutes away. Just down the street is the YMCA with gym facilities, swimming, community events, and children's programming, along with multiple nearby churches and a bus stop right at the corner for everyday convenience. Affordable, fully renovated, and truly turnkey, this is a rare opportunity in a prime central location with excellent community appeal and income flexibility. (id:47351)
12 Langrell Avenue
Tillsonburg, Ontario
Welcome to 12 Langrell in Tillsonburg, a home that offers a little more than you expect, starting with a primary suite that feels like your own getaway. Step out to the private walkout balcony for a morning coffee or a quiet read in the evening, then unwind in the ensuite with a jetted soaker tub. The main floor is bright and inviting, with a kitchen finished with stainless steel appliances and a layout that keeps daily life simple, whether you're making dinner, hosting family, or keeping an eye on everything happening around you. Downstairs, the finished basement adds real flexibility with a gas fireplace as the focal point and an additional bedroom that works well for guests, a teen space, or a dedicated office. Out back, the deck with a gazebo creates a comfortable spot to entertain, relax, and extend the living space when the weather cooperates. A well-rounded home with standout features in all the right places. (id:47351)
519 - 251 Jarvis Street
Toronto, Ontario
Luxury living in the heart of Toronto's most exciting neighborhood! This beautiful, bright, and cozy 2-bedroom unit is perfect for those who want to experience the best of downtown living. You'll have access to luxurious amenities, including a rooftop terrace with an indoor pool and gym. You'll be just minutes away from Ryerson University, and a few steps from Dundas Square, Eaton Centre, and groceries. Don't miss out on this amazing opportunity to live in the heart of Toronto's most vibrant neighborhood! Tenant pays the Utilities (id:47351)
37 - 1443 Commissioners Road W
London South, Ontario
Welcome to this well-kept one-floor condo in the heart of beautiful Byron - a home that offers comfort, space, and a sense of calm the moment you arrive. Tucked into a quiet, tree-lined complex, this is a place where peace and privacy are part of everyday living. Start your mornings with a coffee in the charming courtyard, surrounded by mature landscaping and garden beds just waiting for your personal touch. A double car garage with interior access makes coming and going easy in every season. With nearly 1,400 square feet on the main floor, this home offers the space you may not be ready to part with yet. The renovated kitchen is both stylish and practical, featuring quartz countertops, stainless steel appliances, wood box drawers, and an impressive amount of cabinet storage - perfect for those who love to cook or entertain. Gather family and friends in the formal dining room, highlighted by California shutters, ideal for holidays and special occasions. The oversized living room provides flexibility to arrange your furniture just the way you like, whether that's a cozy sitting area, a reading nook, or space for hobbies and pastimes. The primary bedroom is generously sized, easily accommodating full bedroom furnishings, and includes an ensuite with excellent potential to be transformed into one of the finest in the complex. Downstairs, the finished lower level adds even more versatility with a second bedroom, a convenient cheater 4-piece bath, an office, a large family room, a workshop, and abundant storage - perfect for keeping life organized while still having room to enjoy. Homes in this complex rarely come to market, and for good reason. There's a noticeable sense of ease here - the kind of place where life feels simpler, quieter, and well-settled. A wonderful opportunity for those looking to downsize without compromise. (id:47351)
111 - 1878 Gordon Street
Guelph, Ontario
Skip the elevators and step into this stylish 1-BEDROOM + DEN condo that blends comfort, function, and a touch of luxury. Located in one of Guelph's most sought-after south-end communities-just steps from shopping, restaurants, and movie theatres, with easy access to the GO Bus and public transit, this unit offers both convenience and connection.Inside, you'll find a thoughtfully designed layout featuring a modern kitchen with QUARTZ counters, a sleek BACKSPLASH, built-in microwave, and bar seating that opens to a comfortable dining and living area. The included wall-mount for your TV and a built-in electric FIREPLACE add warmth and sophistication. The spacious bathroom features HEATED FLOORS, a rare luxury you'll appreciate year-round.Enjoy exceptional amenities right at your door: guest suites, a fully equipped fitness room, and even a golf simulator-all on the same floor! When it's time to entertain, head up to the 13th-floor party room and take in the sweeping southern views. UNDERGROUND PARKING adds comfort and security to this already complete package.Whether you're a first-time buyer, downsizer, or investor, this condo offers an unbeatable combination of style, location, and lifestyle-all in one smart move. BEST VALUE IN A WELL RUN BUILDING. Quick Occupancy available. (id:47351)
8710 Milomir Street
Niagara Falls, Ontario
Grab your wish list and get ready to start checking things off, because 8710 Milomir Street has it all! This raised bungalow feels instantly welcoming with open living spaces, sun-filled rooms, and a layout that keeps family life flowing with ease. Lovingly maintained by the original owners, this home was designed to feel both solid and spacious. From the street, the home greets you with great curb appeal, a low-maintenance front yard, a double garage, and a 4-car driveway. Step inside to a foyer with a double closet and direct access to the garage, making day-to-day living easy. The main floor opens into a generous living room and just beyond, the kitchen offers ample cabinetry, a central island, and stainless steel appliances. It opens into the dining area, which can easily fit a family table, making it the heart of the home for holidays, birthdays, and everything in between. Rounding out this floor are a 4-piece bathroom and 3 generous bedrooms with double closets, including a large primary bedroom with its own 3-piece ensuite. Thoughtful details throughout include vaulted ceilings, oak hardwood floors, ample storage, and natural light in every room. The lower level is a blank canvas full of potential. With 9ft ceilings, large windows, roughed-in plumbing, and access from both inside the home and the garage, its ready to become whatever you need it to be, whether that's an in-law suite, a rec room, a home gym, or an office. Off the dining room, sliding doors lead to a covered back deck that overlooks the fenced yard. With no rear neighbours, it's a private space with room to play, garden, or simply relax. A concrete pad is already in place, ready for a future shed. The location only adds to the appeal with family-friendly streets, Kalar Sports Park and the Niagara United Soccer Club around the corner, great schools on the bus route, and nearby amenities. At 8710 Milomir Street, the wish list isn't just checked; it's complete. (id:47351)
10 - 374 Front Street
Central Elgin, Ontario
TURN-KEY & PRICED TO SELL! Even more affordable now! And the Seller is very motivated to sell! This is YOUR OPPORTUNITY to get in before the higher Spring market! Offering peaceful lake views and serene forest views. It's the best of both worlds living here! Welcome to care-free, Beach Town living! Gorgeous renovated 3 bdrm, 2 full bath unit with beautiful finishes and the best of both lake and forest views! Both levels completely carpet-free with many upgrades as of 2020 including NEW: kitchen quartz countertops incl quartz waterfall; sink, faucet, custom B/I coffee & wine bar with Quartz counter, shelves, and B/I wine fridge; 5 appliances + mini fridge, with a 3pc bathroom completely & beautifully renovated (Nov 2024); upper bath has 4pcs incl a new tub surround. Luxury vinyl plank flooring throughout and on both levels. Comes with newly installed contemporary stairs/railings. Main floor features smooth ceilings (popcorn ceiling removed), with new ceiling fixtures & new door & cabinet hardware along with new patio doors, new upper windows, newly stained front deck & upper back deck and a new Carport as of 2024. Full height basement with a large family room that could easily be finished, and an adjacent laundry/utility room. Enjoy a heated inground pool overlooking the lake open in May until end of Sept. Enjoy a visit with friends @ the Muskoka chairs on the common elements grounds overlooking the main beach, these are available to all unit owners year-round. Then short walks to Blue Flag beaches and all that Port Stanley has to offer including many harbourfront shops and world-class restaurants. Book your showing today! This condo townhouse unit has just been greatly reduced for a quick sale!! This lakefront community offers many conveniences for modern living! Come see for yourself how this unit will meet all of your needs! (id:47351)
813 - 28 Ann Street
Mississauga, Ontario
Welcome to Westport Condos in the heart of vibrant Port Credit! This bright and spacious 1 Bed + Den, 2 Bath (626 sq.ft.) unit features floor-to-ceiling windows, a large southwest-facing balcony, and plenty of natural light. Enjoy sleek modern finishes, an open-concept layout, and two full bathrooms for added convenience. Residents have access to over 15,000 sq.ft. of resort-style amenities including a fitness centre, yoga studio, rooftop terrace with BBQs, pet spa, co-working spaces, guest suites, and 24-hour concierge. Direct access to Port Credit GO Station and the future Hurontario LRT ensures effortless commuting. Steps to the lakefront, parks, trails, shops, and restaurants - offering the perfect blend of comfort, style, and convenience. (id:47351)
726 Des Pommiers Street
Casselman, Ontario
Beautiful Raised Bungalow in Prime Location - No Rear Neighbours! Welcome to this bright and spacious open-concept raised bungalow, ideally situated directly across from school and backing onto a peaceful park-offering the perfect blend of convenience and privacy. Enjoy a premium lot with a fully fenced backyard and NO rear neighbours. Originally built as the area's model home, no detail has been overlooked. Exterior entry boasts rubber-crete finish steps for a lovely clean look and no maintenance. Enter into the main level with proper vestibule to greet guest, then be wowed by gleaming hardwood and ceramic flooring, thru the sun-filled living and dining area. Enjoy the stylish kitchen with custom cabinets by Louis L'Artisan. It is an entertainer's dream with stainless steel appliances including a wonderfully efficient gas stove, and plenty of counter space and sightlines thru the home. All this and access directly to a private fenced backyard. Three generously sized bedrooms and a full bathroom with custom cabinetry and plenty of storage complete the upper level. The fully finished basement adds exceptional value, offering additional bedroom, a full bathroom, a large workshop, a sauna and a comfortable family/rec space-ideal for guests, hobbies, or multi-generational living. Additional highlights include a oversized garage with a finished interior, storage and parking ! The home is vacant and available for quick possession, making your move seamless. List of inclusions and updates attached. Don't miss this rare combination of location, space, and value! Open House - Sunday, January 11, from 2-4 p.m. (id:47351)
N604 - 455 Front Street E
Toronto, Ontario
PRICE TO SELL AWARD WINNING CONDOS! VIEW THE LAKE FROM THE BALCONY! 1+1 BEDROOM WITH 2 BATHROOMS (LIKE A SMALL 2 BEDROOM UNIT) #### TENANT WILL MOVE OUT END OF March, 2026####, ONE LOCKER IS INCLUDED. NEED 24 HOURS NOTICE FOR ALL APPOINTMENTS. (id:47351)
192 Glen Road Unit# Upper
Kitchener, Ontario
Available Immediately for rent. $2,600 base rent, plus $150/mth for heat, water & hydro. Upper floor unit in legal duplex with 1,040 sq ft, 3 bedrooms, in suite laundry, shared use of backyard space, 3 parking spaces. This unit has been updated with a bright and modern open concept kitchen featuring new cabinets, stainless steel appliances, new countertops and backsplash. 1 fully renovated bathroom. A large family room space with electric fireplace. Leading off bedroom window is entrance to catio! Cats will love this safe, secure space outdoors with easy access with in screen cat flap so you can close the window at night with no hastle. Located only 2 blocks from St. Mary’s hospital, this home has easy access to Lakeside Park, HWY 8 and all of the shopping on Highland Rd W! (id:47351)
Main - 611 Beaver Court
Milton, Ontario
Welcome to this beautifully finished ground/lower-level unit in a detached backsplit home, offering a smart layout, exceptional natural light, and a rare fully fenced backyard with no direct rear neighbours, backing onto a school. The main living space is located at grade and features a bright living room with walk-out to the yard, along with a renovated kitchen offering a second garden door entry & a spacious 4pc bathroom. The layout is functional, airy, and designed for easy everyday living. The lower level includes three bedrooms plus a separate den, ideal for a home office, gym, or guest space. This level is enhanced by extra-large, code-compliant windows, bringing in excellent natural light and creating a bright, comfortable living environment. In-suite laundry complete the space. Parking includes two private driveway spaces with shared access to the garage for storage. The backyard is fully fenced and perfect for pet owners. Utilities are shared and very reasonable. Located in a quiet, mature neighbourhood with easy access to parks, trails, schools, shopping, and highways. The upper unit is occupied by a respectful executive couple, making this home best suited to a professional individual or couple seeking a calm, well-maintained residence. Pet-friendly. ** This is a linked property.** (id:47351)
215 Cairnsmore Circle
Ottawa, Ontario
Live the ideal Adult-Lifestyle in this wonderful end-unit all-brick Bungalow in the Stonebridge Golf Community. No association fees in this wonderful town bungalow. Enjoy a extra bright open concept main level that comes with being an end unit. Take-in the expansive luxurious eat-in kitchen with tons of cupboards and elegant granite counters. The main floor primary bedroom enjoys a full en-suite complete with soaker tub and walk-in shower and a walk-in closet. A second bedroom/office and full bath plus main floor laundry and mud room complete the main level. Step downstairs to find a bright family room with gas fireplace, and tons of extra space to finish a third bedroom, third bathroom ( already roughed in) and much more if needed. Double garage with inside entry and double driveway makes for the perfect golfers retirement dream! Monarch Master's floorplan with 1338 square feet on the main level. Private backyard and patio and covered front porch to enjoy the outdoors from! 24 irrevocable. (id:47351)
4 - 135 Murray Street
Ottawa, Ontario
Available now! This spacious and private generously-sized 2-bed apartment in the Byward Market features a large and bright living room, dining space and spacious kitchen. Perfect for a couple or single professional. Nearby Restaurants, Shops, Public Transit, Bordeleau Park, the Ottawa River, Byward Market, Global Affairs, and the Ontario/Quebec border. Laundry on site. Unit has AC! Required: Rental Application, Photo ID and First and Last Month's Rent. (id:47351)
534 - 128 Grovewood Common
Oakville, Ontario
Neat and Tidy 1 bedroom in handy Oakville Location perfect for single professional or couple. Modern kitchen w/ s/s appliances and quartz counter. Ensuite laundry, accessible bathroom. Central Oakville location on Mississauga border, walkable to shopping, public transit, easy HWY access. Bright and spacious unit w/ 10 ft. ceiling, clear views to the East. Parking and locker incl. Bldg has fitness room and luxurious social lounge. Available Feb 1 2026. Photo from prev. furnished listing used with permission (id:47351)
976 Raintree Lane
Mississauga, Ontario
Well Maintained Prime Lorne Park Home. Sought After School District Perfect Detached Famly Home On A Quiet Crt. Cathedral Ceiling in Living Room, Huge Mbr Has Custom Extra Deep Self Closing Closets And Drawers. 2 Full Bathrooms and One Powderroom. Only One Block From Lakeshore, Close To Port Credit, Clarkson Go Station, Bus Accessible to Lakeshore Blvd, Close To Waterfront Trail, Rhododendron Gardens, Richard's Memorial Park, Playground At Shawnmarr Park. Waterfront Bicycle Path Runs All The Way To Downtown Toronto. (id:47351)
85 Laurier Avenue
Richmond Hill, Ontario
If space, location, and value are at the top of your list, this is the home you should be writing an offer on. Welcome to 85 Laurier Avenue in the heart of Oak Ridges-where comfort, style, and family-friendly living come together. Offering nearly 2,000 sq. ft. of well-designed living space plus a fully finished basement, this home is move-in ready and available for immediate enjoyment. Step inside to soaring ceilings and an open, light-filled layout that feels both welcoming and functional. The updated eat-in kitchen is ideal for busy family mornings and relaxed dinners, while the spacious living and dining areas flow seamlessly for everyday living and entertaining alike. Opportunities like this are rare in Oak Ridges, and motivated buyers will recognize the value immediately.Upstairs, you'll find three generously sized bedrooms, including a primary retreat complete with a brand-new spa-inspired ensuite. A second-floor loft with a cozy fireplace adds valuable versatility-perfect as a reading nook, kids' play area, or comfortable sitting space. The fully finished basement extends your living options even further, featuring a large recreation area, a fourth bedroom, and flexible space for a home office, gym, or guest suite.Outside, the south-facing, fully fenced backyard provides year-round sunshine and privacy-ideal for barbecues, family gatherings, or simply unwinding outdoors. The location truly elevates the lifestyle: directly across from the East Humber Trails, with endless opportunities for walking, biking, and enjoying nature. Families will appreciate the proximity to top-ranked schools, parks, and recreation, while nearby shops, restaurants, and everyday amenities make life convenient.Homes offering this combination of space, location, and value in Oak Ridges are increasingly hard to find. With strong appeal and immediate availability, this is an opportunity not to wait on-come experience 85 Laurier Avenue for yourself before it's gone. (id:47351)
46 Canmore Boulevard
Toronto, Ontario
Renovated 4-Bedroom Home with 3 washrooms! Welcome to this beautifully updated home in the highly sought-after Highland Creek community. Featuring 4 spacious bedrooms and a office room and formal Family Room. Prime Location: Just a 10 to 15 minute walk to the University of Toronto (Scar-Campus), the new Medical College, Centennial College, the Pan Am Centre, and nearby elementary & high schools. Easy Commute Only a 5 to 10 minute drive to Highway 401, local parks, hospital, Rouge GO Station, and shopping. Move-in ready and perfect for families, students, or investors looking for a convenient and vibrant location! (id:47351)
703 - 717 Bay Street
Toronto, Ontario
Welcome to The Liberties - where downtown living meets everyday convenience. Located in Toronto's vibrant College Park community, this bright and spacious 1,030 sq. ft. suite offers open-concept living with all-inclusive maintenance fees and underground parking. Featuring two bedrooms, two bathrooms, and a generous solarium that's ideal as a third bedroom, home office, yoga space, or cozy reading nook. Enjoy outstanding amenities including 24-hour security and gatehouse, indoor pool, sauna, and fitness centre. Step outside to the best of downtown-TTC, the PATH, Yonge Street shops and restaurants, and both the financial and entertainment districts-all just moments away. Overlook College Park's fountains in summer and skating rink in winter, right from your own home. (id:47351)
414 - 33 Frederick Todd Way
Toronto, Ontario
Welcome to the Residences of Upper East Village, an addition to the vibrant Leaside neighbourhood! 1+Den west-facing units offer a fresh, modern living experience, with laminate flooring throughout, built-in kitchen appliances, and sleek modern finishes. Featuring ensuite laundry and high-speed internet (included), this functional layout is perfect for everyday living.Enjoy the convenience of a dedicated concierge desk and direct access to the LRT line, putting you just minutes from the best that Leaside has to offer. Sunnybrook Park is also nearby, providing a tranquil escape amidst the city.The building amenities include a fitness center, party room, and outdoor terrace - ideal for both relaxation and entertaining. Be among the first to enjoy this freshly finished, never-lived-in condo, available for move-in starting January 1st. (id:47351)
17 James Street
Norfolk, Ontario
Welcome to this charming one and half storey home located at 17 James St in Simcoe perfect for the first time homebuyers or those looking to downsize. This property offers the convenience of main floor ensuite laundry and a functional layout ideal for everyday living. Enjoy peace of mind with upgraded windows , roof and exterior , all completed within the last 8-10 years. The home is also eco rated energy efficient home. Fenced in private backyard with multi purpose shed. A cozy home in a great in town location, close to amenities and ready for it's next chapter. (id:47351)
40 - 1591 South Parade Court
Mississauga, Ontario
Spacious & Bright Corner Townhome for rent! Fully Furnished Fully furnished townhouse home on a premium corner lot with east, south & west exposure for all-day natural light. 3+1 bedroom with 2.5 bathroom available for family. Features newly updated windows & roof, hardwood floors on main, and elegant double French doors in the living room. Enjoy the stylish eat-in kitchen with a center island, breakfast bar, stone countertops, stainless steel appliances, walk-in pantry, and direct access to a private backyard - perfect for summer BBQs. A must-see lease opportunity! Open for 6 months lease. Vacant on April 4. (id:47351)
85 Duke Street W Unit# 402
Kitchener, Ontario
Welcome to 85 Duke Street West. This well equipped two bedroom, two bathroom condo features quartz countertops, stainless steel appliances (Fridge, stove and dishwasher), floor to ceiling oversized windows overlooking the city scape below, a spacious balcony, and a private locker and underground parking space. Located in the heart of Kitchener's downtown core, everything you could possible want is just steps away including: amazing restaurants, local shops, an LRT stop, The Museum, and just a 5 minute stroll to Victoria park. The building is also full service with wonderful amenities that include a party room, outdoor lounge, concierge, etc. Book your showing today!!! (id:47351)
