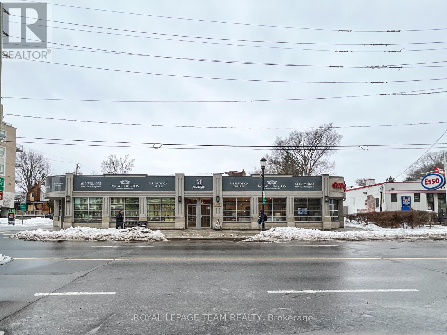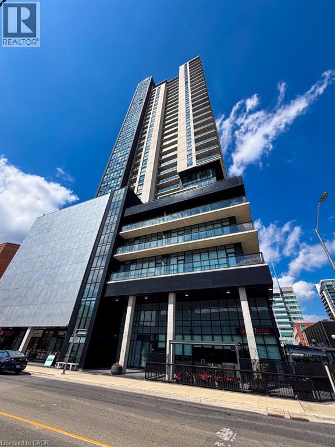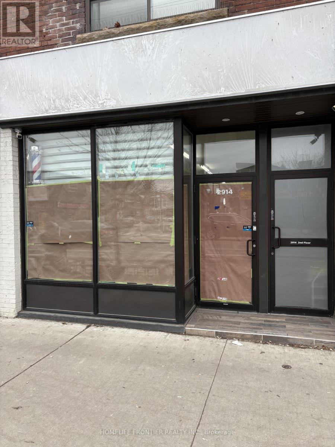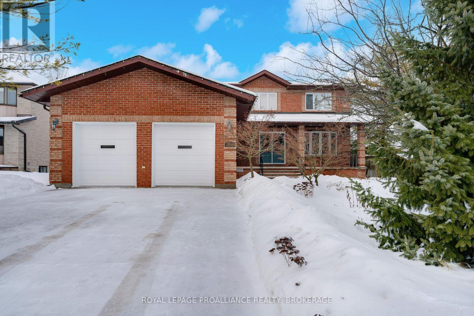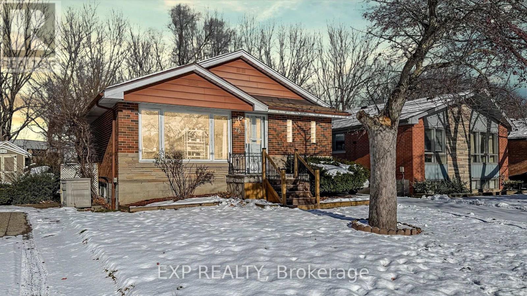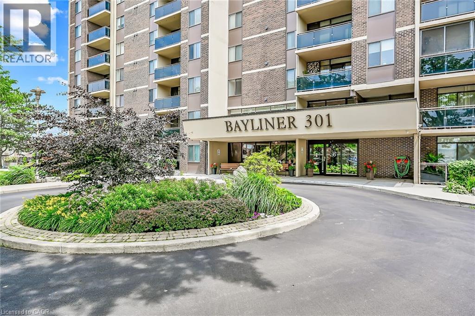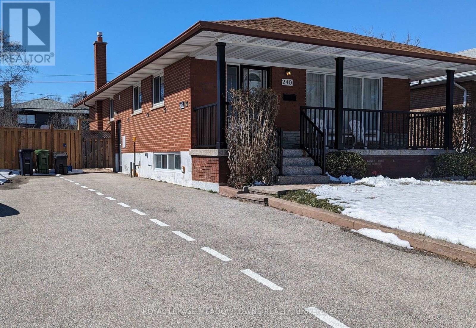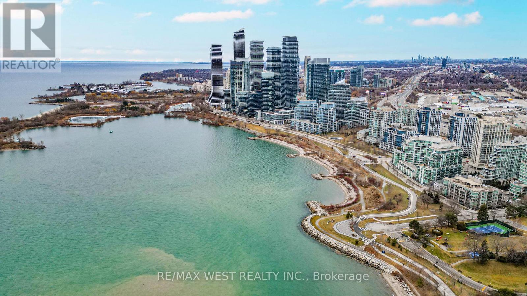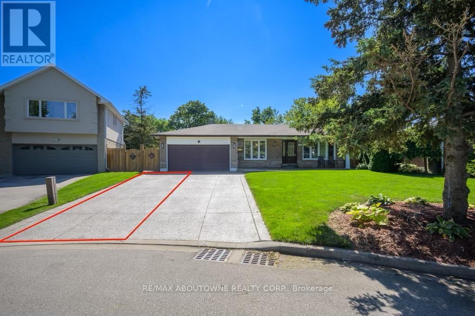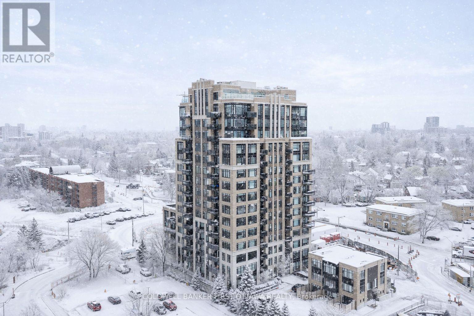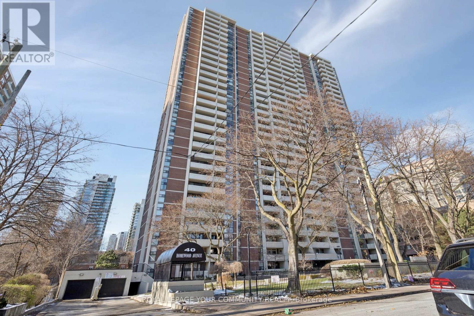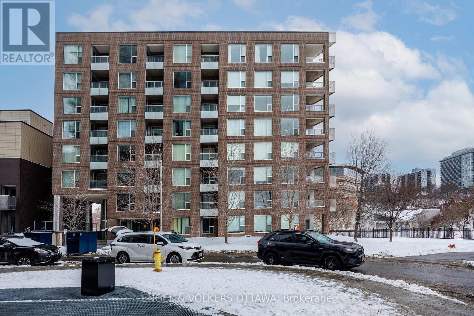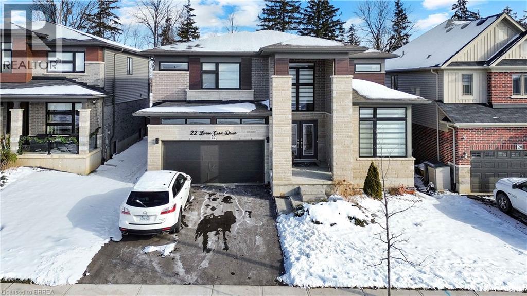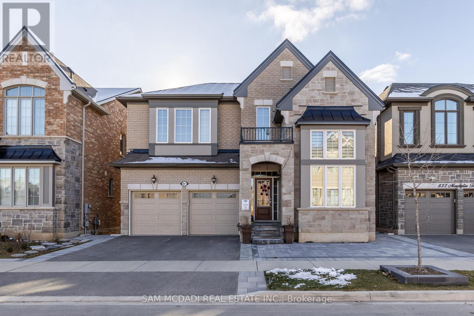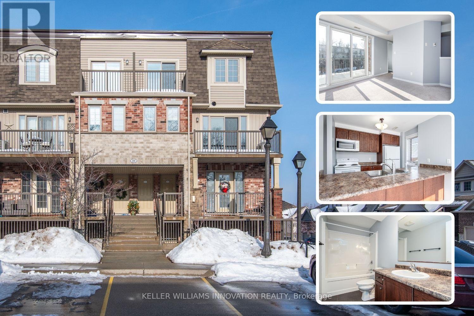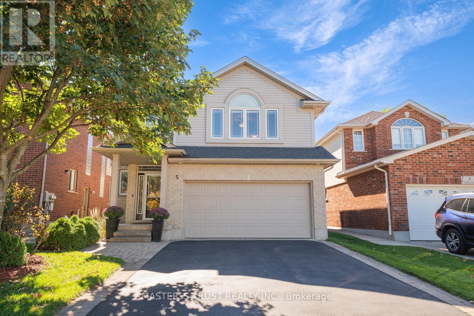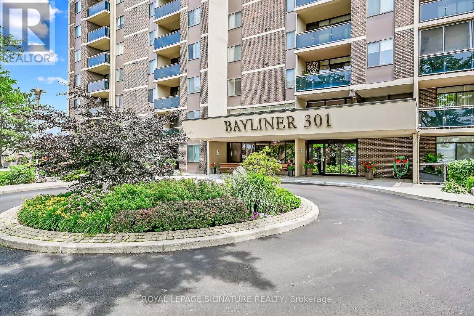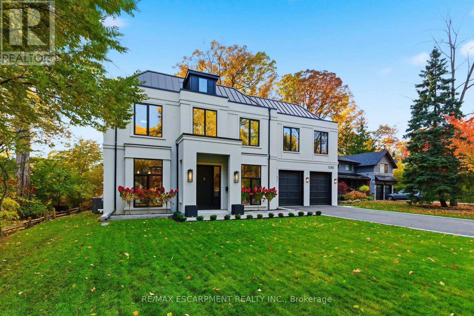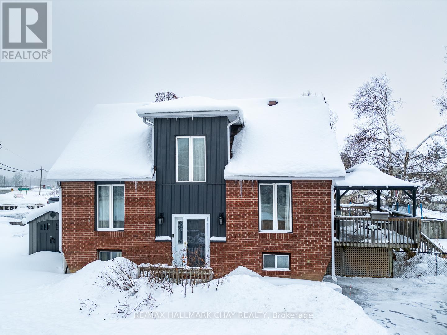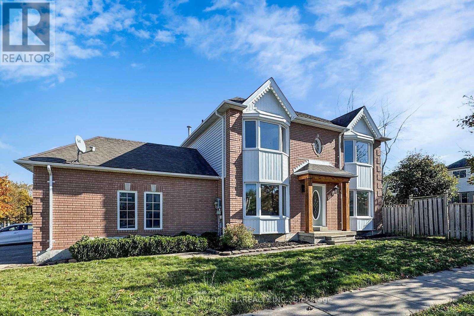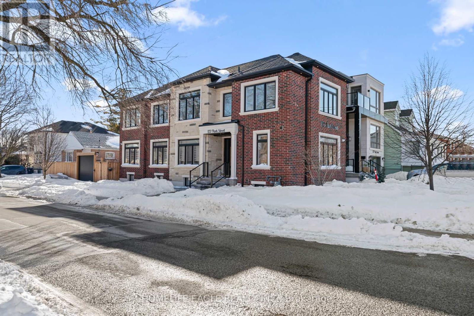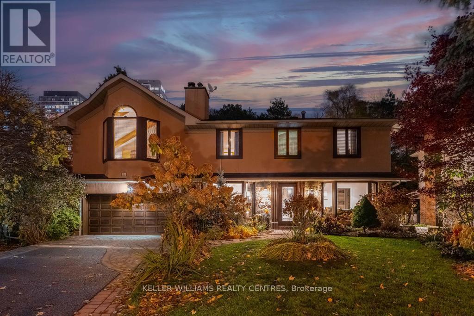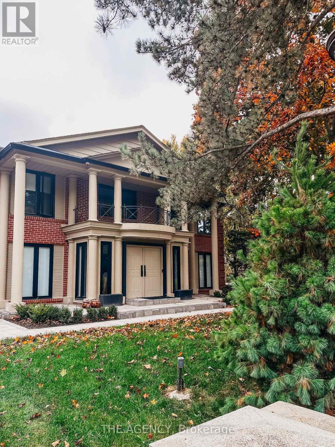1440 Wellington Street W
Ottawa, Ontario
Located on the vibrant Wellington Street West, this 2,543 sq. ft. freestanding retail unit offers excellent visibility and accessibility, just east of Island Park Drive and around the corner from Piccadilly Avenue. Built in 2005, the space features modern gas forced-air heating and air conditioning, providing a comfortable environment for your business.The unit is offered at $35 per sq. ft. plus CAMs at $10.00 per square foot with utilities structured so that the tenant pays for heat (natural gas) and hydro, while the landlord covers water and sewer. Parking is available via metered spots on Wellington West and complimentary one-hour parking on Piccadilly Avenue immediately nearby.This property presents a flexible opportunity for a variety of retail concepts. This high-traffic location, combined with a modern, well-maintained space, makes 1440 Wellington Street West ideal for businesses looking to establish a strong presence in Ottawa West. (id:47351)
1807 Meadowbrook Road
Ottawa, Ontario
Rare 4-Bedroom Opportunity with No Rear Neighbours! Welcome to this solid townhome condo offering a unique blend of privacy and convenience. As one of the rare 4-bedroom units in the complex, this property offers incredible versatility for growing families or savvy investors looking to maximize rental income.While the home invites some cosmetic updates, it offers a fantastic layout and "good bones" for those looking to build equity and add their personal touch. The main floor features a functional living space that flows toward the outdoors. Step out onto your private back patio, where you can relax in peace with no rear neighbours. A convenient back gate opens directly onto lush greenspace, perfect for walking the dog or letting kids play.Location is everything here. You are minutes away from the CSIS headquarters, making this an ideal commute for government professionals. Enjoy your weekends on the nearby golf course, or take advantage of the easy highway access for travel. With shopping centers and public transit just steps away, you have everything you need at your fingertips.Complete with a designated parking spot right at your front door, this home is a fantastic entry point into the market. whether you are looking for a starter home with room to grow or a solid investment with high potential, this is the one. (id:47351)
60 Charles Street W Unit# 2110
Kitchener, Ontario
Welcome to a spacious, sun filled corner suite in the heart of downtown Kitchener where convenience, culture, and connectivity come together. This carpet free 1 bedroom, 1 bath residence is finished with upgraded spring oak vinyl plank flooring throughout and offers a thoughtfully designed layout that feels both modern and comfortable. Nearly $18,000 in upgrades elevate the space, including a high end stainless steel appliance package and upgraded kitchen cabinetry with soft close features. Step out onto your private 66 square foot balcony and enjoy open views of the city. All utilities are included except hydro, and the unit is supported by a local, hands on landlord. One garage parking space is also included. Living here means being steps from transit and perfectly positioned to get anywhere with ease. Head to school, to work, to Waterloo, to Cambridge, or across the region with seamless access. Google Canada, D2L, Communitech, the University of Waterloo, McMaster University, and dozens of innovative start ups are all nearby in this thriving technology district. Downtown Kitchener is alive year round with festivals, concerts, markets, and cultural events right outside your door, offering an unbeatable urban lifestyle. Residents also enjoy state of the art amenities including concierge service, a fully equipped fitness facility, yoga and wellness rooms, a social lounge with catering kitchen, a landscaped fifth floor terrace known as the building’s premier social hub, a pet run with washing station, and a bookable guest suite. This is downtown living at its best, central, connected, and surrounded by everything that makes the city vibrant. (id:47351)
2914 Danforth Avenue
Toronto, Ontario
This versatile commercial space offers a clean slate for a wide variety of businesses plus a functional basement perfect for storage or additional operational needs. Formerly retail store, before that dental office-ideal for retail or professional use. Separate furnace and central AC for year-round comfort, Please note: No cannabis uses permitted. TMI $1125/ month (id:47351)
995 Auden Park Drive
Kingston, Ontario
Stunning 4-bedroom all-brick, 2-storey home, set on a spacious and private lot in one of Kingston's most desirable west-end neighbourhoods - Auden Park. With nearly 4,000 square feet of finished living space, this immaculately kept home offers timeless design with thoughtful modern updates. The main floor features beautiful oak strip flooring, formal living and dining rooms, and a sun-filled, open-concept kitchen and family room with cozy gas fireplace. Upstairs you'll find 4 generously sized bedrooms and a beautifully updated main bath. The 4th primary suite provides a spacious walk-in closet, ensuite bathroom and a serene sitting area, creating a perfect retreat at the end of the day. The finished lower level provides exceptional flexibility with two additional bedrooms, a full bathroom, a spacious recreation room or home gym, and a walk-up entrance - perfect for an in-law suite or extended family living. Outdoors, the 80 x 126 fully fenced lot offers a private oasis with mature trees, perennial gardens, large deck with hot tub, and interlocking stone patio - providing ample space for gardening, relaxation and entertaining. Conveniently located close to excellent schools, parks, Collin's Bay Marina, Lemoine Point Conservation Area, west-end shops, dining, and Lake Ontario waterfront - this wonderful home is a modern-day classic. (id:47351)
26 Ramsey Crescent
Hamilton, Ontario
Welcome to 26 Ramsey Cres, Hamilton. A great investment opportunity that's well taken care of, just minutes from McMaster University, or a turnkey family home with a ready-made in-law suite in a quiet, well-kept neighbourhood. This spacious property offers 6 total bedrooms, 2 full kitchens, 2 full bathrooms, and a separate side entrance providing access to both levels. The lower level previously operated as a self-contained 3-bedroom apartment, complete with its own kitchen, full bath, and laundry-perfect for rental income or multi-generational living. Enjoy private driveway parking for up to 2 vehicles plus available street parking. The home backs directly onto the scenic Rail Trail, and is only 2 minutes to Westdale Plaza, offering restaurants, groceries, and transit. Bright, well-maintained interior spaces and strong rental demand make this an ideal fit for investors or end users alike. Current rental income: $4,800/month. Leases end April 2026. (id:47351)
301 Frances Avenue Unit# 907
Hamilton, Ontario
Welcome to the Bayliner, a HIGHLY desirable building within steps to the Lake, Beach and Waterfront Trail. This large 890sqft 1 Bedroom plus Den CORNER SUITE is South-West facing w/ lots of natural sunlight, large balcony, panoramic views of the Escarpment, Burlington Skyline and gorgeous SUNSETS. Freshly Painted in neutral colors from Top to Bottom and newer upgraded laminate flooring. Condo fee includes Hydro, Water, Cable, Internet, Exterior Maintenance and Visitors Parking. Building Amenities include Car Wash, Outdoor Pool, Sauna, Exercise Rm, Games Rm, Party Rm, Community BBQ, Library and Workshop. Features In-suite laundry, Underground parking and Locker! Very close to all Amenities, COSTCO, Parks and Conservation Area. ** Buyer will be given a Certificate for The Brick to receive Contractor Pricing on Appliances, Electronics and Home furnishings** (id:47351)
Upper - 240 Wellesworth Drive
Toronto, Ontario
Welcome home to this beautifully renovated 3-bedroom bungalow in the highly desirable Centennial / Eringate neighbourhood-an ideal setting for families seeking comfort, convenience, and community. Offering over 1,100 sq. ft. of bright living space, the home features a spacious eat-in kitchen, a 4-piece bathroom, and an open dining and family room perfect for everyday living and family gatherings. A large bay window fills the space with natural light and overlooks a charming covered porch-ideal for morning coffee or relaxing evenings. Thoughtful renovations, large windows throughout, and a functional layout make this home move-in ready. Enjoy the added convenience of a private entrance, in-home laundry, and two-car parking.The location is a true standout. Situated directly across from Wellesworth Junior Public School and within walking distance to Michael Power & St. Joseph High School, this home is perfectly positioned for growing families. Just steps to TTC, parks, shopping, and recreation, with quick access to Highways 401 & 427 ,Etobicoke Olympium, and Centennial Park. (id:47351)
319 - 5 Marine Parade Drive
Toronto, Ontario
Welcome to luxury lakeside living at 5 Marine Parade Drive. This fully renovated suite offers a bright, open-concept layout with modern finishes, soaring 9-foot ceilings, and stylish design throughout. The spacious one bedroom plus den includes a built-in closet in the den. Enjoy the convenience of ensuite laundry and the rare bonus of two owned parking spots. Walk out to your open balcony with South East Exposure of the lake! Located just steps to the lake, trails, parks, and waterfront cafés-only minutes to downtown Toronto and the Gardiner Expressway. Maintenance covers all utilities! The building features luxury amenities designed for comfort and lifestyle. (id:47351)
2444 Woburn Crescent
Oakville, Ontario
This rental is for the basement unit only. It provides ample room for comfortable living, with a separate entrance. Boasting one generously sized bedroom plus a versatile den. The recent renovations, featuring light vinyl flooring, pot lights throughout the unit creates a warm and inviting space. The kitchen has been upgraded with brand new stainless steel appliances and sink, bright white cabinets with stunning finishes, and laminate countertops. Furthermore, this basement unit comes with the convenience of one parking space, use of the sun-drenched pebbled patio size is 30' x 25'. Close to major highways, schools, public transit, shopping and restaurants. Easy access to GO train, walking distance to Bronte Harbour and Lake Ontario. This property is furnished. This unit is a non smoking and no pets. All utilities are extra and are not included in the rent. No lockbox seller must be home for all showings. (id:47351)
1006 - 75 Cleary Avenue
Ottawa, Ontario
Welcome to The Continental, 75 Cleary Ave, a luxurious Charlesfort-built condo designed by Barry J. Hobin in the heart of Westboro/McKellar Park. Proudly maintained by longtime owners, this 2 bed, 2 bath Countess model offers 997 sq ft + Balcony of thoughtfully designed living space, paired w/ stunning views of the Ottawa River & the Gatineau Hills. Inside, 9ft ceilings, hardwood & ceramic floors run t/o, creating a bright & carpet-free environment. The gourmet kitchen boasts granite counters, under-valence lighting, peninsula island w/ breakfast bar seating, modern fixtures & a full suite of SS appliances (Refrigerator, Induction Stove + Dishwasher new in 25'). The open-concept living & dining areas are framed by wall-to-wall windows, anchored by a built-in electric fireplace, & flow seamlessly onto the private balcony offering west, north & south exposures. The expansive primary suite feat. a large window, dbl-door closet, WIC w/ custom shelving & a spa-like 3-pc ensuite complete w new tiled shower (24'), upgraded glass rain shower & granite vanity. The secondary bed, currently used as a flex rm, showcases floor-to-ceiling windows & mirrored closet doors. A main 4 pc bath includes a granite vanity & tub/shower combo. Enjoy an exceptional lifestyle w/ The Continentals amenities: rooftop terraces w/ panoramic views, multiple lounge areas & BBQs, a fitness centre, a stylish lounge/party rm, visitor parking & underground garage w/ convenient car wash bay. Unit includes underground parking (B3) & locker (B93). Located steps from Westboro Village, enjoy restaurants, cafés, shops, Carlingwood Mall, Dovercourt Rec Centre, JCC & walking/cycling paths along the Ottawa River & Parkway. Golfers will appreciate proximity to Rivermead, Royal Ottawa Golf Club, Gatineau, Chateau Cartier & more. Future Sherbourne LRT station is directly across the street, ensuring unbeatable transit access. (id:47351)
1606 - 40 Homewood Avenue
Toronto, Ontario
Bright, spacious, and thoughtfully updated, this open-concept one-bedroom condo offers exceptional value in one of downtown Toronto's most established and well-managed buildings. The renovated kitchen features stainless steel appliances and flows seamlessly into the combined living and dining area, complete with hardwood floors and a walk-out to a large private balcony with unobstructed east and south city views. The unit has been upgraded with ductless air conditioning systems in both the living room and bedroom, providing efficient, customizable comfort year-round. A stylishly updated washroom and generous closet space complete this move-in-ready suite. Residents enjoy an impressive array of amenities, including an indoor swimming pool, full fitness centre, concierge and 24-hour security, recently renovated lobby and hallways, and well maintained common areas. Maintenance fees include all utilities - heat, hydro, water, cable TV, and internet, making budgeting simple and predictable. Parking is available through building management for approximately $100/month. Ideally located just steps to TTC transit, Toronto Metropolitan University, Church-Wellesley Village, parks, restaurants, shopping, and minutes to the downtown core, DVP, and Gardiner Expressway. An outstanding opportunity for end users, professionals, or investors seeking comfort, convenience, and long-term value in a prime urban location. (id:47351)
802 - 300c Lett Street
Ottawa, Ontario
This Tulip Model suite at 802-300C Lett Street is a beautiful 2-bedroom, 2-bath condo in LeBreton Flats, with stunning views of the water, greenery, downtown Ottawa, and the incredible newly built Ottawa Central Library. Built in 2015, the unit features floor-to-ceiling windows, hardwood floors, quartz countertops, stainless steel appliances, and kitchen pot lights. Two balconies offer great outdoor space, perfect for relaxing or entertaining. The primary suite has an ensuite and generous closet, while the second bedroom works well for guests or a home office. Added features include California closets, upgraded washer and dryer, in-unit laundry, underground parking with a Level 1 EV charger, and a storage locker. Residents enjoy premium amenities including a gym, outdoor pool, rooftop terrace, party room, and concierge, all steps from the Ottawa River, LRT, bike paths, and the upcoming LeBreton Flats redevelopment, perfect for fans of the Ottawa Senators with the major events centre that is being built! (id:47351)
22 Lorne Card Drive
Paris, Ontario
Welcome to 22 Lorne Card Drive, an impressive executive home located in the highly sought-after Mile Hill community of Paris, just minutes from Highway 403 — ideal for commuters while still enjoying the charm of one of Ontario’s most desirable towns. This beautifully maintained 4-bedroom, 4-bathroom residence offers over 3,200 sq. ft. of finished living space, featuring a bright, open-concept main floor with upgraded flooring, modern lighting, and large windows that flood the home with natural light. The spacious living and dining areas flow seamlessly into the eat-in kitchen, complete with ample cabinetry, stainless steel appliances, and a large centre island — perfect for family living and entertaining. Upstairs, the generous primary suite offers a walk-in closet and a spa-like ensuite, while three additional well-sized bedrooms and bathrooms provide comfort and flexibility for growing families or guests. The finished lower level adds valuable living space for a rec room, home gym, or media area. Outside, enjoy a fully fenced backyard backing onto mature trees, offering privacy and a peaceful setting rarely found in newer developments. Additional highlights include an attached double garage, excellent curb appeal, and a quiet family-friendly street. Located close to schools, parks, shopping, and all amenities, 22 Lorne Card Drive delivers space, style, and location — a rare opportunity in one of Paris’ most desirable neighbourhoods. (id:47351)
841 Magnolia Terrace
Milton, Ontario
Beautifully finished walk-out basement apartment located in a quiet, family-friendly neighbourhood in the heart of Milton. This well-maintained suite offers 2 spacious bedrooms, 1 full bathroom, and a modern open-concept kitchen with a functional layout. Situated on a ravine lot, the unit enjoys serene views and a peaceful natural setting with added privacy. Conveniently close to schools, public transit, community centre, and nearby parks, this home offers a perfect blend of comfort, style, and everyday convenience. (id:47351)
E - 234 Rachel Crescent
Kitchener, Ontario
Welcome to 234 Rachel Crescent, Unit #E - a beautifully maintained and move-in ready townhome nestled in a quiet, family-friendly neighbourhood of Kitchener. This bright and spacious home offers a perfect blend of comfort, functionality, and convenience. The open-concept main floor features a welcoming living and dining area with large windows that flood the space with natural light. The well-appointed kitchen offers ample cabinetry, generous counter space, and a practical layout ideal for everyday living and entertaining. Off the living room you will find the first of two Balconies - perfect for morning coffee or relaxing evenings. Upstairs, you'll find 2 bright bedrooms with great closet space and a full bathroom designed for both style and comfort. The unit comes with one parking spot, has low condo fees ($204.80) and is located close to schools, parks, shopping, transit, and quick highway access, this home is perfect for first-time buyers, young families, or investors alike. A fantastic opportunity to own a turnkey stacked townhome in one of Kitchener's most convenient locations. (id:47351)
5 Howden Crescent
Guelph, Ontario
Welcome to 5 Howden Crescent! This 4-bedroom, 4-bathroom CARPET-FREE double garage home is beautifully finished on all levels and located in the desirable family-friendly neighborhood of Pineridge/Westminister Woods. Steps to Sir Isaac Brock public school, parks and the new High School scheduled to open in 2026-2027. Short drive to the University of Guelph, Hwy 401 and all major amenities. Situated on a quiet crescent BACKING ONTO GREEN SPACE. 4 spacious bedrooms upstairs including a master bedroom with his and hers walk-in closets and a four-piece ensuite bathroom. Bright kitchen with quartz countertop and stainless steel appliances. Gas line available on deck for BBQ. Finished WALKOUT BASEMENT with a kitchenette and three-piece bathroom. With a large back deck facing green space, this is the home you have been waiting! Upgrades include: Hardwood Stairs (2017), Roof (2019), Second Level Hardwood Floor (2023), Owned Water Heater (2023), Heat Pump (2023), New Paint (2023), Basement Kitchenette (2023), Dishwasher (2024). (id:47351)
907 - 301 Frances Avenue
Hamilton, Ontario
Welcome to the Bayliner, a HIGHLY desirable building within steps to the Lake, Beach and Waterfront Trail. This large 890sqft 1 Bedroom plus Den CORNER SUITE is South-West facing w/lots of natural sunlight, large balcony, panoramic views of the Escarpment, Burlington Skyline and gorgeous SUNSETS. Freshly Painted in neutral colors from Top to Bottom and newer upgraded laminate flooring. Condo fee includes Hydro, Water, Cable, Internet, Exterior Maintenance and Visitors Parking. Building Amenities include Car Wash, Outdoor Pool, Sauna, Exercise Rm, Games Rm, Party Rm, Community BBQ, Library and Workshop. Features In-suite laundry, Underground parking and Locker! Very close to all Amenities, COSTCO, Parks and Conservation Area. ** Buyer will receive Certificate for "The Brick" to receive Contractor Pricing on Appliances , Electronics and Home furnishings. (id:47351)
1380 Birchwood Heights Drive
Mississauga, Ontario
**THIS LISTING IS LOCATED IN THE AREA OF THE #1 ELEMENTARY SCHOOL IN ALL OF ONTARIO (as per the most recent Fraser Report)** An exceptional custom-built estate by Montbeck Homes, this stunning Modern Georgian masterpiece offers over 7,500 sq. ft. of refined living in the heart of Mineola West, just 400 meters from Kenollie Public School. Set on a quiet, private lot, the home blends timeless elegance with cutting-edge design. The striking stone facade, black-framed windows, and metal roof with dormer accents exude curb appeal, while manicured gardens and an 8-car driveway complete the impressive exterior. Inside, a 26-ft grand foyer with a showstopping chandelier introduces soaring ceilings, herringbone white oak floors, and sleek Italian quartz tile throughout. The chef's kitchen is a showpiece, with a waterfall island, premium appliances, and custom cabinetry, opening to a skylit covered porch with a gas fireplace and outdoor kitchen rough-in-perfect for year-round entertaining. The two-storey great room stuns with a 26-ft feature wall, modern fireplace, and 42-bulb chandelier. Upstairs, the primary suite offers a private terrace, a custom walk-in, and a spa-worthy ensuite with heated floors. Each additional bedroom features bespoke detailing and designer finishes. Every bathroom has heated floors. The lower level with heated floors, walkout, and bath/bar rough-ins offers endless possibilities - home theatre, gym, or in-law suite. With dual furnaces, EV charging, smart home readiness, and professional landscaping, this home defines luxury living just minutes from Port Credit Village, top schools, marinas, parks, and the QEW. Experience the art of living-refined, inspired, and absolutely unforgettable. Luxury Certified. (id:47351)
3337 Beckett Place
Severn, Ontario
CALLING ALL FIRST TIME HOME BUYERS AND RETIREES! This cute 1 1/2 storey home deserves your attention! Situated at the gateway to Cottage Country and the North for all of your recreation activities, along with a perfect sense of Community and Neighbourhood socials, you will be certain to feel welcome and enjoy "Home". Short walks to beach access to beautiful Lake Couchiching beckon you for morning strolls or evening sunsets, this is a lifestyle that is affordable. Lovingly cared for home with large living area flowing into an Eat-In Kitchen that is perfect for gatherings. Two generous bedrooms upstairs and bathroom, primary bedroom has water views to wake up to! Lower level has finished area and can easily be converted to 3rd bedroom. Walkout to deck from living area, fenced yard, fire pit, spotless home, new A/C in 2021, new Hot Water Tank (rental) 2026, this is a lifestyle that you don't want to miss out on! Optional $30 annual fee to Cumberland Beach & District Ratepayers Association provides you with all of the private beach and park access. Give your REALTOR a call today! (id:47351)
2213 Chalmers Crescent
Innisfil, Ontario
Welcome to this beautifully renovated 2-storey home with a double car garage, perfectly positioned on a large corner lot! Step inside and appreciate the bright, open spaces and thoughtful updates. This home features three spacious bedrooms filled with natural light, creating a warm and welcoming atmosphere for the whole family. The main and second levels have been completely renovated, showcasing new vinyl flooring, gorgeous wainscoting, and modern lighting. The brand two-tone new kitchen is designed for both style and functionality, featuring granite countertops, a breakfast bar, and a seamless flow into the dining/ eat-in area with a walkout to the backyard. Fully updated modern bathrooms with new flooring, vanities and shiplap finishes. Ideally located near schools, parks, and Innisfil Beach, with easy access to Hwy 11 and Hwy 400. This move-in-ready home offers the perfect blend of convenience, comfort, and contemporary design. (id:47351)
123 Park Street
Toronto, Ontario
The Perfect 4+2 Bedroom & 6 Bathroom Detached *Premium Corner Lot* Family Friendly Birchcliff Community* Beautiful Curb Appeal Includes Brick & Stone Exterior* Precast Columns & Glass Railing At Front Porch* Modern Black Windows W/ Stone Surround Finish* 360 Exterior Pot Lights & Professionally Interlocked Grounds W/ 116ft Lot Depth* Enjoy Over 3,000 Sqft Of Luxury Living* Large Basement W/ High Ceilings Offering Rental Potential Unit & Separate Large Rec Rm For Leisure Use* True Open Concept Floor Plan W/ Large Sun Filled Windows* High 9Ft Ceilings On Main* Living Room W/ Coffered Ceilings & Custom Built In Wall-Unit* Chef's Kitchen W/ Large Centre Island* Sitting For Four* All High End Jenn Air Major Kitchen Appliances* Quartz Waterfall Counters W/ Matching Backsplash* Pot Filler Over Gas Cooktop* Under Cabinet Lighting* Modern Two Tone Design Cabinetry W/ Ample Storage Space & Modern Hardware* Large Dining Area W/ Modern LED Lighting* Perfect For Family Entertainment* Family Room W/ Custom Stone Fireplace Wall *Floating Firelace* Recessed Ceilings* Built-In Cabinets W/ Outlet For TV & W/O To Composite Sundeck* High End Finishes Throughout Includes Wide Engineered Hardwood Floors* Crown Moulding* High Baseboards* Solid Wood Interiror Doors* Flushed Air Vents* Glass Railing For Main Staircase* Modern Light Fixtures* Zebra Blinds & Toto Brand Name Toilets* Primary Bedroom W/ Large Balcony, Walk-In Closet W/ Organizers & 3PC Ensuite W/ Custom Tiling* 2nd Primary Bedroom W/ High Vualted Ceilings* Floor To Ceiling Built-In Closet & 3Pc Ensuite* All Spacious Bedrooms W/ Closet Space* 3 Skylights & 2nd Floor Laundry* Fin'd Bsmnt W/ Sep Entrance* Large Multi-Use Rec Area W/ Rough-In For Wet Bar & Full 4PC Bathroom *Separete Unit W/ Rental Potential Includes A Full Kitchen, Full 3PC Bathroom* Laundry & 2 Bedrooms* Composite Sundeck W/ Glass Railing In Backyard* Custom Garage Lift W/ Dedicated Parking Pad* Private Backyard W/ No Neighbour On One Side* Must See! Don't Miss! (id:47351)
50 Skyview Crescent
Toronto, Ontario
Step into your private urban oasis with this exceptional home, featuring 3 spacious bedrooms and a versatile 4th den on the 2nd floor, perfect as a nursery, office, or cozy retreat. The primary suite impresses with vaulted ceilings, a custom wood-burning fireplace, a private balcony, and a spa-inspired ensuite complete with a built-in sauna and a glass-enclosed oversized shower. Natural light floods the upper hallway through a skylight, creating a warm and inviting atmosphere. At the heart of the home, the chef's kitchen is designed for both family living and entertaining, with built-in appliances, generous stone surfaces, a prep sink, a built-in breakfast nook, and integrated indoor Sonos speakers with dedicated wall controls. Sunlight fills the adjacent dining room and sunroom, offering year-round views of the lush, meticulously curated gardens. Additional highlights include a private main floor office with its own wood-burning fireplace, a functional mudroom with built-in bench, a walk-in closet, abundant storage throughout, and a fully equipped lower-level in-law or nanny suite with its own kitchen, fireplace, living space, and 5th bedroom. Three wood-burning fireplaces throughout the home add warmth and charm to every room. The resort-style backyard is a true entertainer's dream, featuring a heated pool, cabana, two fire pits, an outdoor speaker, a Natural Gas BBQ, multiple seating and dining areas, and beautifully landscaped gardens that ensure privacy and serenity. Set on a rare pie-shaped lot spanning almost 1/3 acre, over 200 feet deep and opening to a 121 ft rear lot line, this property perfectly balances the tranquility of a private retreat with the convenience of city living, just moments from highways, Fairview Mall, the subway, parks, and top-rated schools. An extraordinary offering not to be missed, schedule your private tour today. (id:47351)
7 Shady Oaks Crescent
Toronto, Ontario
Situated in one of Toronto's most prestigious neighborhoods in the renowned Bridle Path community. This expansive two-story, five-bedroom residence sits on a wide 100' frontage along an exclusive, child-safe crescent. Move in ready, renovated top to the bottom , new roof , new windows , new floor ,much more . As an extra it has permit ready !!!!!! Featuring generously sized rooms, exotic wood finishes, multiple fireplaces, and terraces. The lower level offers a walkout with above-ground windows, a spa, two additional bedrooms, a kitchen, a recreation room, and a media/billiards room. Double-door garage for 3 cars, and parking for 6 more. The beautifully manicured, private, lush grounds complete this exceptional property. (id:47351)
