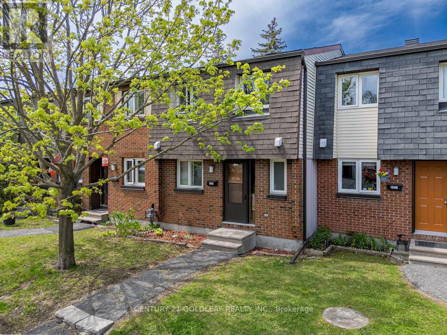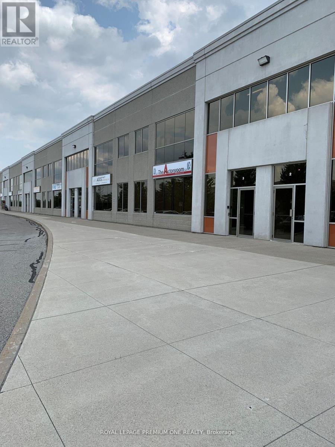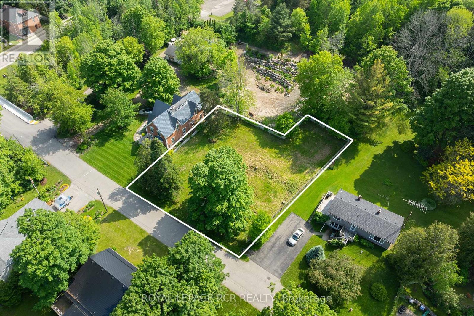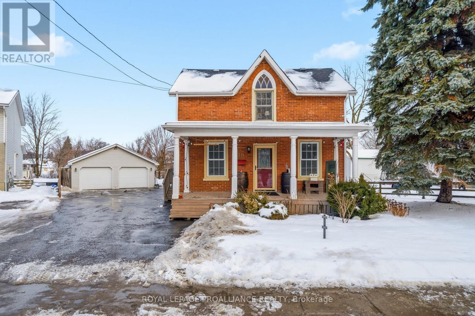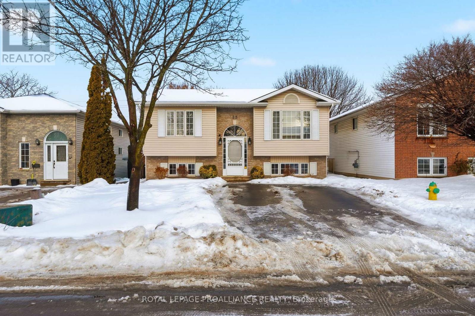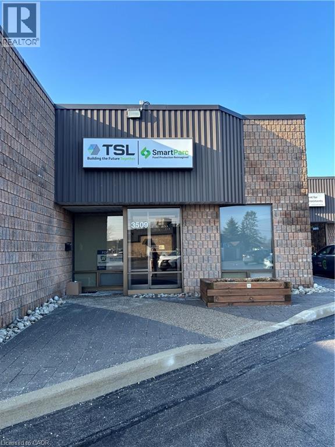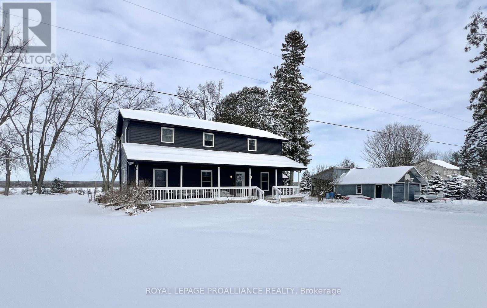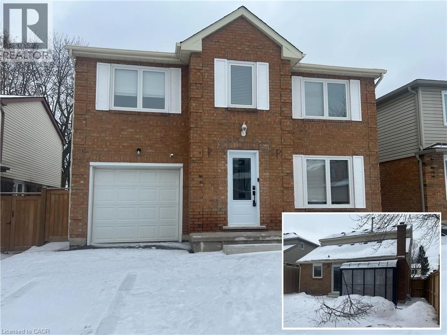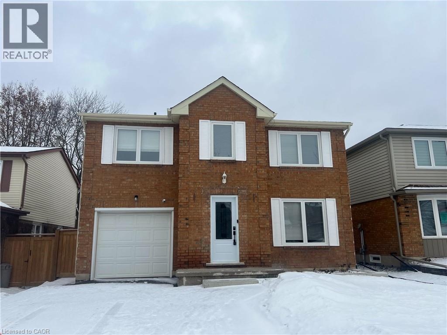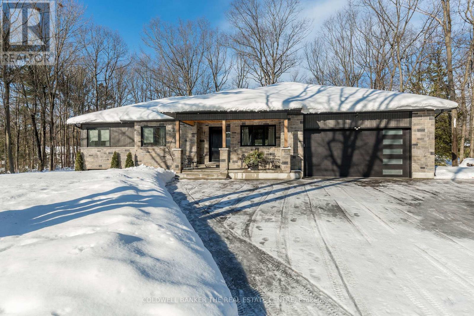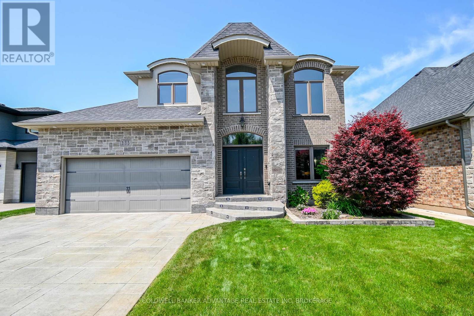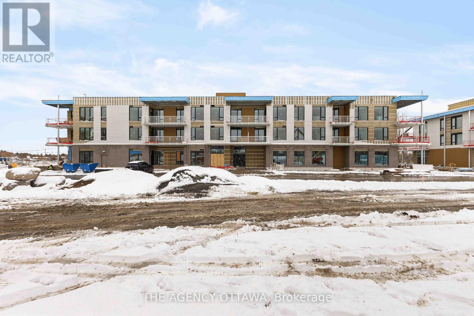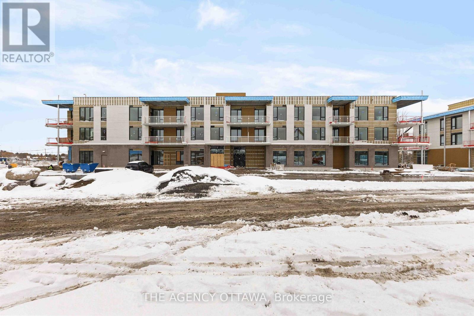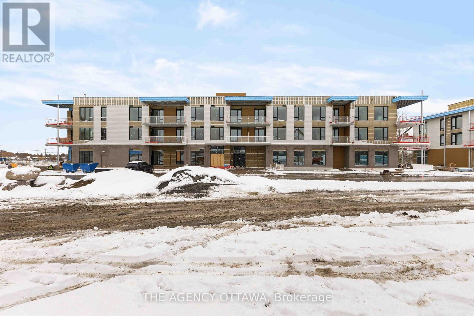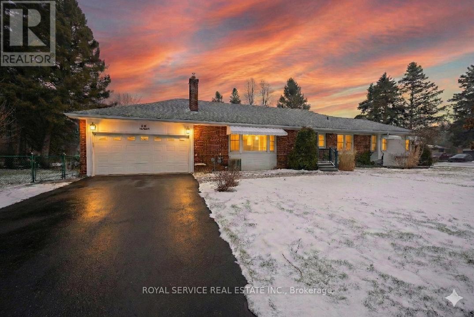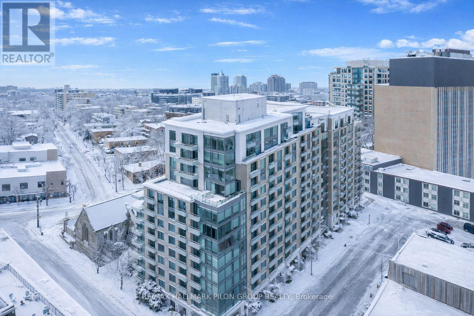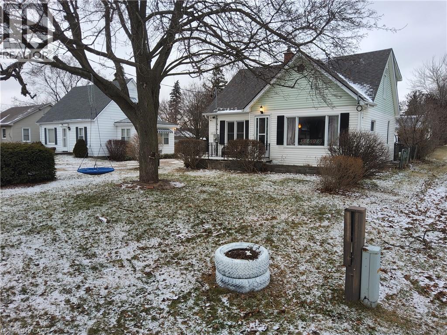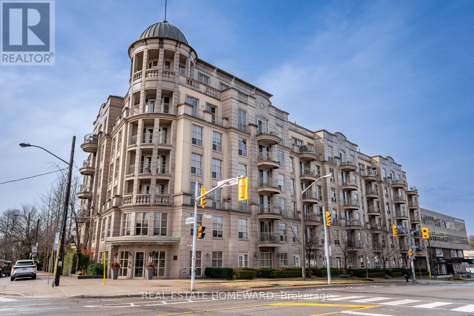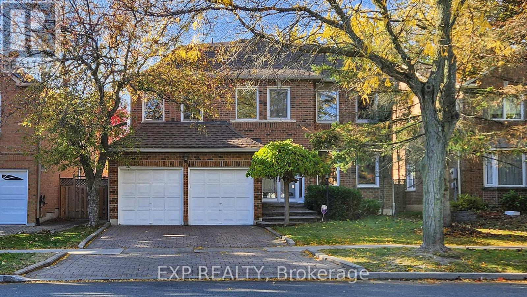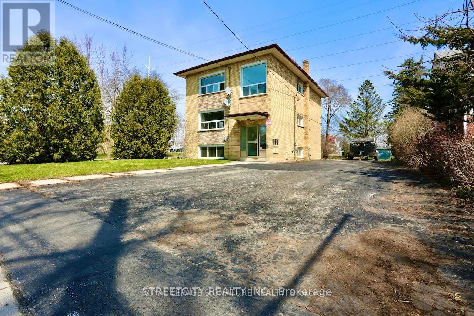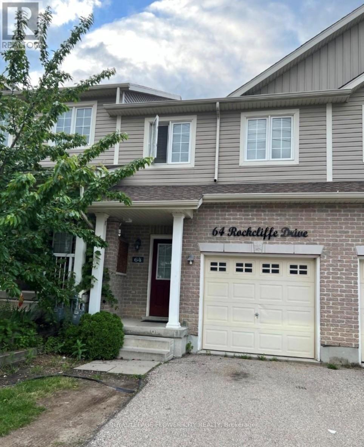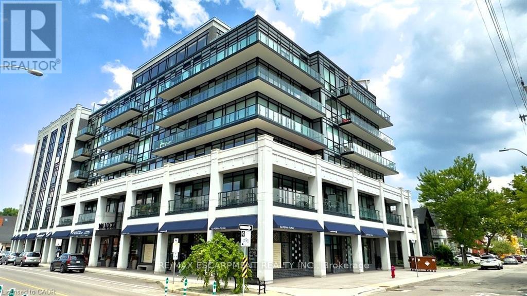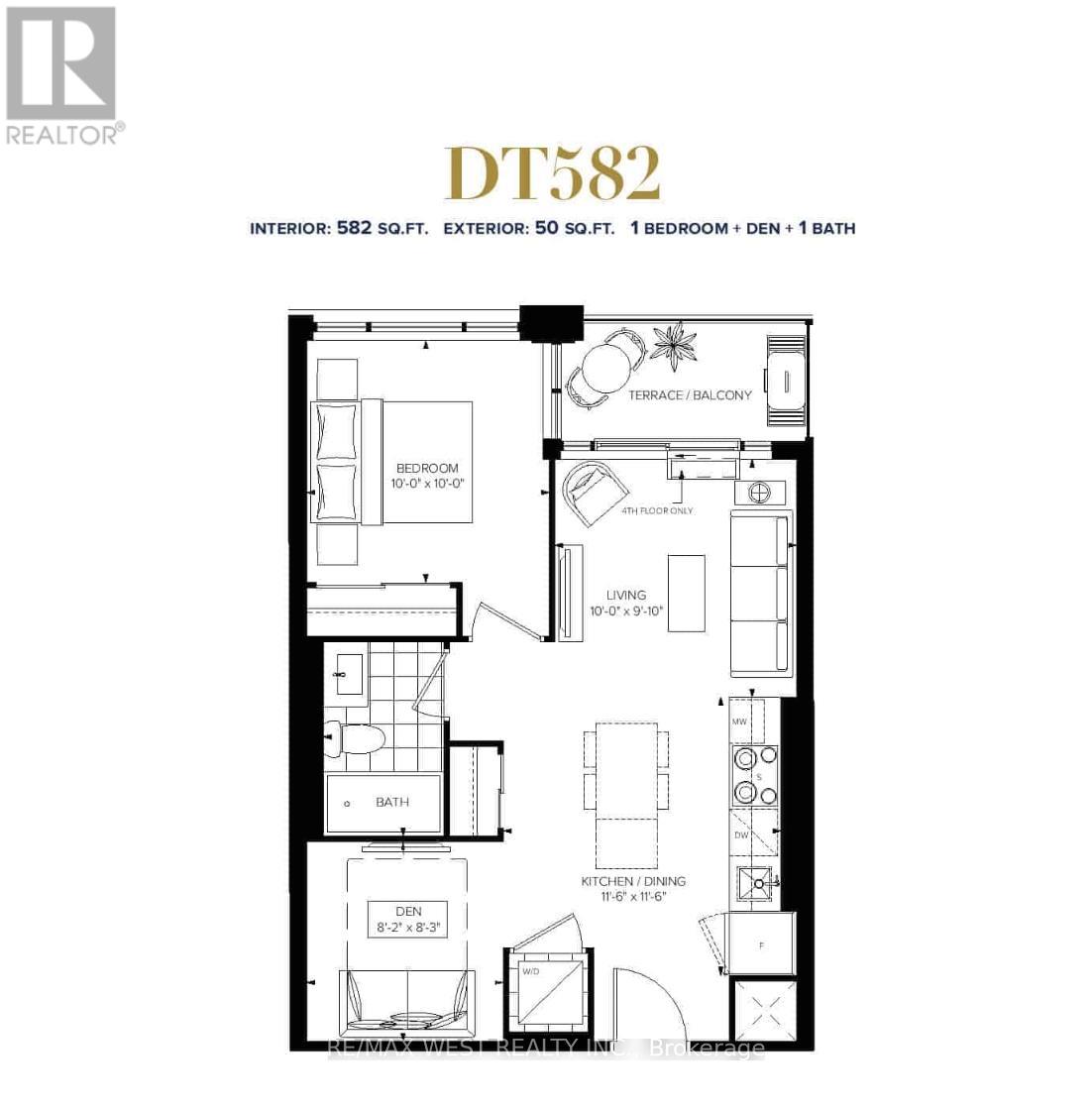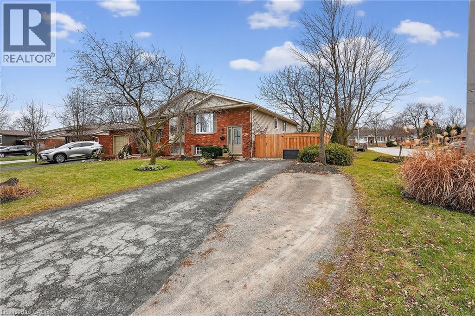11 - 1342 Cedarcroft Crescent
Ottawa, Ontario
Welcome to 1342 Cedarcroft crescent in Pineview adjacent to the municipal executive golf course with the same name. This central east end neighbourhood, loaded with parks and top notch schools, scores a liveability score of 88/100 which is considered exceptional. A short walk to: Scotia Bank theatres; shopping; excellent restaurants (Moxie's, Big Rig, East Side Marios, Montana's to name a few); the Gloucester Centre; employment centres such as the NRC and the Communications Security Establishment and the O-Train station at Blair via a covered highway walk over and maintained lighted pathways, this is one of the best maintained and located complexes in the area. This spacious bright townhome is loaded with upgrades that include: a renovated kitchen with additional pantry & stainless steel appliances; renovated 2pc bathroom; upgraded main bathroom; parquet hardwood flooring in the living and dining rooms; ceramic tiles in the foyer, kitchen and guest bathroom; laminate flooring on second floor; a large lower level recreation room painted in rich tones with laminate flooring and built in shelving; a huge utility and laundry room, the perfect spot for a workshop with loads of room to increase the size of the family room or add an office; a private fenced landscaped yard with a patio; freshly painted with a modern decor and a large master suite with a barn style door and a wall of deep closets. 1 parking spot included! Great investment opportunity. Rents for similar homes are $2,500.00 - $2,600.00, a 5.5% cap rate. (id:47351)
2 Upper - 71 Innovation Drive
Vaughan, Ontario
PROFESSIONAL TURNKEY OFFICE SPACE ON 2ND FLOOR WITH SEPARATE AND PRIVATE ENTRANCE AND WITH INDEPENDENT HEAT/COOL CONTROL. IDEAL SPACE FOR PROFESSIONAL/SATELLITE OFFICE FOR: REAL ESTATE, MORTGAGE, AND INSURANCE BROKERAGES, LAW AND ACCOUNTING OFFICE, PHOTOGRAPHY STUDIO ETC.TMI AND UTILITIES ARE INCLUDED IN THE GROSS MONTHLY RENT. LOCATED IN THE PRIME BUSINESS AREA OF WEST VAUGHAN AND EXCELLENT ACCESS TO ALL MAJOR HIGHWAY ARTERIES: 427, 27, 407. OPEN CONCEPT MODERN AND BRIGHT WITH LARGE WALL TO WALL WINDOWS, KITCHENETTE AND 2 PC WASHROOM. TENANT RESPONSIBLE FOR OWN INTERNET AND PHONE. TENANT RESPONSIBLE FOR 21% OF ALL UTILITIES CONSUMPTION. (id:47351)
00 Amelia Street
Caledon, Ontario
Option for Vendor Take Back Mortgage at 4% (!!!) makes for easy financing. A true gem on Amelia Street! This remarkable Caledon building lot in scenic Alton is waiting for your vision. Boasting optimal dimensions of 102' x 142', this prime property is situated on a tranquil street, ready for your dream project to take shape this year. Take advantage of its shovel-ready opportunity with preliminary permit documents already in place. As an added perk, a 2900 sq ft modern farmhouse design has been thoughtfully planned for the site, complete with access to renderings, floor plans, and drawings. Embrace the lifestyle of your dreams with world-class golf, direct access to the Bruce Trail, local breweries, shops, farms, skiing, and a short stroll to top-tier restaurants, The Millcroft Spa, and cafes right at your fingertips. Envision the perfect abode coming to life in this peaceful and charming neighbourhood! **EXTRAS** Exquisite and well-thought out floor plans, drawings, septic design and renderings for unique modern farmhouse available on request. Option to work with local builder this year. (id:47351)
16 Benjamin Street
Belleville, Ontario
Welcome to 16 Benjamin Street, a beautifully preserved home built in 1865, brimming with timeless character and modern comfort. This 3-bedroom, 2-bathroom gem offers the perfect blend of historic charm an urban convenience-ideal for first time home buyers looking for the peace and privacy of country living with all the amenities of the city just moments away. Step outside to enjoy the fully fenced backyard, complete with a spacious deck and cozy patio area, perfect for relaxing or entertaining. A detached double garage adds extra storage and convenience. Don't miss the opportunity to own a piece of Belleville's history-this home is truly one of a kind! (id:47351)
25 Faraday Gardens
Belleville, Ontario
Welcome to this beautifully maintained raised bungalow offering 2 bedrooms up and 2 down, perfect for families or those seeking extra space. The bright eat-in kitchen features a patio door leading to the deck, ideal for morning coffee or easy BBQ nights. The spacious primary bedroom includes a convenient cheater door to the 4-piece main bath. Downstairs, you'll find a large rec room with a walk-out to the fenced backyard, complete with a charming patio area and gazebo, a perfect spot for summer entertaining. Updates include a newer furnace and air conditioning unit. Tastefully decorated and move-in ready, this home is a true gem you won't want to miss! (id:47351)
3509 Mainway Drive
Burlington, Ontario
Turnkey, plug-and-play office space designed for businesses that want to get to work without delay. Fully built out, professionally finished, and ready for day-one occupancy. The suite offers two private offices, a dedicated boardroom, two washrooms, a lunchroom, storage area, and existing cubicle infrastructure. Furniture is included, so there is no waiting period, no capital outlay, and no design detours. The all-inclusive rental rate covers heat, hydro, gas, condo fees, high-speed 1 GB internet, Wi-Fi, phone service for up to 20 employees, and 2 TB of file storage. Operating costs are predictable, and IT headaches are already handled. Signage opportunities are available facing the parking lot, offering added visibility for your business. An efficient layout, clean finishes, and thoughtful infrastructure make this space ideal for professional users who value functionality over fuss. Sizes provided by the landlord. (id:47351)
41 Sills Road
Centre Hastings, Ontario
Incredible curb appeal at this charming two-storey home on a quiet country road located a short drive to Stirling, Belleville and the Hwy 401. This impressively well maintained home has 3 bedrooms, 2 bathrooms, a finished rec room in the basement, main floor laundry and a detached garage or workshop. The wood pellet stove efficiently heats the home with backup electric baseboard for peace of mind. Outside, you'll find a beautiful covered front porch overlooking the front yard and an elevated deck facing the natural surroundings beyond the spacious backyard. The updated siding (2023) and metal roof give the home a sharp and polished look. Other recent upgrades a Culligan water softener, UV system, and reverse osmosis system (2019), new water heater (2021), new well pump (2023), septic system rejuvenation (2021) Whirlpool kitchen appliances (2019), and Maytag smart washer and dryer (2023). A solid home in a desirable location, ready for its next owners to enjoy. (id:47351)
79 Golden Meadow Crescent Unit# Lower
Kitchener, Ontario
BRIGHT & BEAUTIFUL LOWER-LEVEL APARTMENT. Welcome to 79 Golden Meadow Crescent, Kitchener — a beautifully maintained lower-level unit offering 2 bedrooms and 1 full bathroom. The modern kitchen features stainless steel appliances and flows seamlessly into a cozy living area, creating a bright and inviting space to relax or entertain. This unit also includes convenient in-suite laundry. Tenants are responsible for snow removal on their portion of the driveway (left side) and the walkway leading to their rear entrance, as well as 30% of utilities. Tenant insurance is also required. The yard is not included. Please note that the upper level is not included and will be leased separately. One driveway parking space is included. Located in an excellent, family-friendly neighbourhood close to everything you need — schools, shopping, restaurants, medical buildings, and public transit are all just minutes away. Available immediately. Virtually staged. (id:47351)
79 Golden Meadow Crescent Unit# Upper
Kitchener, Ontario
BRIGHT, MODERN & MOVE-IN READY UPPER-LEVEL. 79 Golden Meadow Cres, Kitchener an updated home offering over 1,660 sq ft of stylish, carpet-free living in a quiet family-friendly neighbourhood. The main level features a sun-filled living room and separate dining area, perfect for both everyday living and hosting friends and family. A versatile den or home office creates the ideal work-from-home space, while the newly updated kitchen is a true highlight, complete with sleek cabinetry, quartz-style countertops, stainless steel appliances, and contemporary finishes that make cooking a pleasure. This home offers 3 bedrooms and 2.5 beautifully renovated bathrooms, including a serene primary retreat with its own ensuite. Every room is bright and inviting, with large windows. Enjoy the convenience of a carpet-free interior, updated flooring, and a layout that feels open yet functional. Outside, the private backyard offers space to relax, play, or entertain during warmer months. Tenants are responsible for snow removal on their portion of the driveway (right) and the walkway leading to their entrance, lawn maintenance as well as 70% of utilities. Tenant insurance is also required. Please note that the lower level is not included and will be leased separately. One driveway parking space is included as well as one garage space. Located in an excellent, family-friendly neighbourhood close to everything you need — schools, shopping, restaurants, medical buildings, and public transit are all just minutes away. Available immediately.Virtually staged. (id:47351)
34 Oakwood Avenue
Tiny, Ontario
Welcome to refined beachside living in the heart of beautiful Tiny Township. This exceptional custom-built ranch bungalow, completed in 2021, is thoughtfully positioned on a private, treed 100 x 150 ft lot where every detail reflects uncompromising quality and craftsmanship. The striking exterior showcases an elegant blend of stone and Maibec siding, anchored by an impressive 42' fiberglass front door. A generous covered front porch and an expansive 600 sq ft covered wraparound deck-complete with pot lights and tongue-and-groove ceiling-create an inviting space for year-round enjoyment. Inside, nearly 2,100 sq ft of impeccably finished living space offers timeless sophistication. Rich oak hardwood floors flow throughout, complemented by soaring 10' ceilings in the living area and 9' ceilings elsewhere, heated bathroom floors, and 8' interior doors. The stunning designer kitchen is a true showpiece, featuring an oversized centre island, gas range, 48" upper cabinetry, and a charming bay window overlooking the serene backyard. The open-concept living and dining area is perfect for entertaining, highlighted by a gas fireplace and double sliding patio doors that seamlessly connect indoor and outdoor living. The luxurious primary retreat offers a walk-in closet, spa-inspired 4-piece ensuite, and private access to the deck through additional sliding doors. The expansive 1,900+ sq ft unfinished basement with bathroom rough-in presents endless potential for customization. Additional conveniences include inside entry from the garage to the laundry room. Ideally located within walking distance to two pristine sandy beaches, minutes from the local marina, and a short drive to Awenda Provincial Park and Midland, this remarkable home offers the perfect blend of tranquility, luxury, and lifestyle. Whether as a refined cottage retreat, elegant downsizing opportunity, or forever family home, this is beach living at its finest. (id:47351)
135 Forest Ridge Court
Welland, Ontario
Tucked away on a quiet cul-de-sac in one of Welland's most desirable neighbourhoods, this custom 2 storey home built by Karisma Homes offers over 4,200 square feet of total living space, combining comfort, style and functionality all just minutes from schools, parks and shopping. Step inside to soaring 25-foot ceilings, with beautiful hardwood floors and a bright, open-concept main floor. The kitchen is built to impress with granite counters, a butlers pantry and easy access to the tiered Trex patio through sliding glass doors perfect for entertaining or relaxing outdoors. With 6 total bedrooms and 4 bathrooms, theres plenty of space for a growing family or guests. The large primary suite features a walk-in closet and private 5 piece ensuite. Downstairs, the fully finished basement includes a home gym, kitchenette, and convenient walk-up access ideal for in-laws or extended stays. Outside, enjoy a fully fenced backyard, a double-car attached garage and a double-wide stamped concrete driveway for extra parking. This home checks all the boxes for comfort, function and location. Don't miss your chance to make it yours! (id:47351)
206 - 3071 Riverside Drive
Ottawa, Ontario
Introducing Ottawa's newest boutique waterfront community. These thoughtfully designed suites offer some of the nicest views in the city, just steps from Mooney's Bay and its year-round lifestyle amenities. Centrally located within 15 minutes of Ottawa's major hospitals, the airport, Preston Street, Lansdowne, and The Market, The Docks combines convenience with a relaxed waterfront setting. A perfect fit for young professionals and downsizers seeking modern finishes, low-maintenance living, and exceptional access to the city's core. Waterview options of Mooney's Bay available, ask for details. Parking and locker available at a cost. (id:47351)
311 - 3071 Riverside Drive
Ottawa, Ontario
Introducing Ottawa's newest boutique waterfront community. These thoughtfully designed suites offer some of the nicest views in the city, just steps from Mooney's Bay and its year-round lifestyle amenities. Centrally located within 15 minutes of Ottawa's major hospitals, the airport, Preston Street, Lansdowne, and The Market, The Docks combines convenience with a relaxed waterfront setting. A perfect fit for young professionals and downsizers seeking modern finishes, low-maintenance living, and exceptional access to the city's core. Corner Unit with waterview of Mooney's (id:47351)
101 - 3071 Riverside Drive
Ottawa, Ontario
Introducing Ottawa's newest boutique waterfront community. These thoughtfully designed suites offer some of the nicest views in the city, just steps from Mooney's Bay and its year-round lifestyle amenities. Centrally located within 15 minutes of Ottawa's major hospitals, the airport, Preston Street, Lansdowne, and The Market, The Docks combines convenience with a relaxed waterfront setting. A perfect fit for young professionals and downsizers seeking modern finishes, low-maintenance living, and exceptional access to the city's core. Waterview options of Mooney's Bay available, ask for details. Parking spot & locker available for extra cost. (id:47351)
1 Acadia Drive
Cobourg, Ontario
Welcome to this charming two-bedroom home nestled in one of Cobourg's most sought-after neighbourhoods, where tree-lined streets and friendly faces create the perfect backdrop for your next chapter.This inviting residence offers tremendous potential for buyers with vision and creativity. Whether you're looking to add modern touches or completely reimagine the space, this property provides an excellent canvas to craft your dream home. The possibilities are endless.Inside, you'll discover three bathrooms spread across the home, including a fully finished family room in the lower level that's ideal for movie nights, game days, or simply escaping when someone else controls the remote. A dedicated workshop area awaits the hobbyist or handyperson ready to tackle those weekend projects.The oversized two-car garage will make your neighbours envious, offering ample space for vehicles, storage, or perhaps that boat you've been eyeing. Outside, a low-maintenance yard means more time enjoying your weekends and less time pushing a lawnmower.Location truly shines here. Coverdale Park sits just minutes away, perfect for morning jogs or afternoon picnics. Schools, downtown boutiques, charming cafes, and the stunning shores of Lake Ontario are all within easy walking distance. Imagine strolling to the waterfront for sunset or grabbing coffee at your new favourite local spot.Whether you're a growing family seeking room to flourish or empty nesters ready to right-size without sacrificing comfort, this home checks every box.Schedule your private showing today and discover the potential waiting behind this front door. (id:47351)
413 - 238 Besserer Street
Ottawa, Ontario
Luxurious corner condo in the heart of downtown Ottawa! Welcome to this stunning 2-bedroom, 2-bathroom corner suite, perfectly positioned at the edge of Ottawa's vibrant ByWard Market. Offering an unparalleled urban lifestyle, this condo combines contemporary finishes with an unbeatable location. Step inside to discover a bright, open-concept living space where floor-to-ceiling windows flood the home with natural light. Custom blinds add both style and function, while the spacious layout seamlessly connects the chef's kitchen, complete with granite countertops, stainless steel appliances and a central island to the inviting living and dining areas. This is the ideal space for entertaining or simply enjoying quiet evenings at home. The primary suite boasts a sleek 3-piece ensuite, while the second bedroom is served by a full 4-piece bathroom, making it perfect for guests, family or a home office. Additional highlights include a welcoming foyer, ample in-unit storage, a private balcony, an owned underground parking spot and a dedicated storage locker. Life here extends well beyond your front door. Residents enjoy first-class amenities including an indoor swimming pool, sauna, fully equipped fitness centre and a games room. Location is everything and this condo certainly delivers. Step outside and find yourself moments away from the city's best dining, cafes, shops and nightlife. Walk to the Rideau Centre, University of Ottawa, Parliament Hill and the National Arts Centre or take advantage of two nearby LRT stations for effortless connectivity across the city. Everything you need is truly at your doorstep. An exceptional opportunity for students, professionals, downsizers or investors, this property offers the best of downtown Ottawa living. Option to purchase fully furnished at an additional cost. (id:47351)
509 Queensway W
Simcoe, Ontario
Welcome to the perfect balance of comfort, privacy, and convenience. Located on the desirable edge of town, this well-maintained 3-bedroom (plus 2 rooms in the basement), 2-bath home offers peaceful residential living while remaining just minutes from all amenities and fully serviced by town utilities. Inside, the home features a comfortable and functional layout designed for everyday living. Bright, inviting living spaces are enhanced by newer windows that bring in plenty of natural light while improving energy efficiency. The flow of the home makes it easy to relax, entertain, or enjoy daily routines with ease. The kitchen and dining areas are well positioned, offering a practical space for family meals and gatherings. Three generously sized bedrooms provide flexibility for family, guests, or a home office, while two bathrooms add convenience for busy households. Step outside to a private backyard that offers a quiet retreat, perfect for outdoor dining, gardening, or simply unwinding at the end of the day. The edge-of-town location provides a greater sense of space and privacy without sacrificing accessibility. A partially insulated garage/workshop adds excellent value, ideal for hobbies, projects, or extra storage. The attached carport offers covered parking and convenient access year-round. This property has been well cared for and is move-in ready. With close proximity to schools, shopping, and everyday services, this home is an ideal option for first-time buyers, families, or those looking to downsize while staying close to everything town living has to offer. Also there is lots of room on the property if you're looking for a home that allows overnight truck parking after a long day on the road. (id:47351)
312 - 3085 Bloor Street W
Toronto, Ontario
Skip the shovelling this winter and settle into this lovely two-bedroom, two-bathroom condo in the sought-after boutique building, The Montgomery. Enjoy open-concept living with high ceilings, hardwood floors and plenty of natural light throughout this well-cared-for unit. The split-bedroom layout includes a king-sized primary suite complete with a walk-in closet, linen closet and four-piece ensuite. The second bedroom features a double closet and direct access to the secondary bathroom, making it ideal for visiting family or guests. Stay warm and dry with the added convenience of a premium underground parking space and locker for additional storage. Residents of The Montgomery enjoy concierge and security services, a fitness room, a spacious party room with beautiful views of the city and surrounding neighbourhood, and a large landscaped rooftop terrace complete with barbecues. Situated on the corner of Thompson Avenue and Bloor Street, the building's superb location places Royal York Station, Brentwood Library, Montgomery Health Club and Pool, The Kingsway's shops, restaurants and more, right at your doorstep. (id:47351)
94 Coledale Road
Markham, Ontario
Welcome to 94 Coledale Road, a rare gem nestled on a quiet, tree-lined street in the heart of prestigious Unionville, offering approximately 4,300 sq ft of meticulously maintained living space that blends timeless elegance with modern comfort. Owned by the same family for 32 years, this sun-drenched 2-storey home features 4 generously sized bedrooms and 4 beautifully renovated bathrooms, anchored by a dramatic Scarlett O'Hara staircase and a soaring central hallway that sets an unforgettable tone upon entry. The main floor boasts a bright, open-concept layout with oversized windows, a double-door entrance, and a stunning sunroom adorned with three skylights and wraparound windows-perfect for morning coffee or evening relaxation. The modern kitchen is a chef's dream, complete with sleek stone countertops, ample cabinetry, and seamless flow into the formal dining and living areas. Downstairs, the professionally finished basement offers two additional bedrooms, a full bathroom, and an expansive great room ideal for entertaining, multigenerational living, or a home theatre setup. Outside, the interlocking stone driveway and walkway lead to a spacious 2-car garage, enhancing both curb appeal and functionality. Located within walking distance to Ontario's top-ranked schools-Coledale P.S. (#6), St. Justin Martyr CES (#1), St. Augustine Catholic H.S. (#33), and Unionville H.S. (#49)-this home is a dream for families prioritizing education. With effortless access to Hwy 404/407, Unionville GO Station, Markville Mall, and the charming boutiques and eateries of Unionville Main Street, this property offers unmatched convenience and lifestyle. Whether you're a discerning buyer seeking a move-in-ready home or an investor looking to personalize and unlock future value, 94 Coledale Road is a rare opportunity to own a piece of Unionville's finest (id:47351)
1 - 394 Thiel Street
London East, Ontario
Well maintained 2 bedroom in East London. Heating And Water Included - Tenant Pays Own Hydro. Updated 2 Bedroom Apartment. Secured entry & Includes 1 Parking spot. Convenient coin laundry right outside your door. Use Of Rear Garden Possible. Walk To Public Transit, Shopping, Pharmacy, and all other amenities nearby. (id:47351)
64 Rockcliffe Drive Nw
Kitchener, Ontario
The 2-story, freehold townhome you've been looking for is here! This house is in the desirable Huron Park neighborhood, close to parks, trails, schools, and natural areas. This bright, open main floor and a lot of natural light will immediately impress you as soon as you walk through the front door. The kitchen has a lot of storage space, and all appliances are stainless steel. This spacious 3+1 beds and 3 Bathrooms is for first time buyers and investors. (id:47351)
309 - 101 Locke Street S
Hamilton, Ontario
Fantastic Location on sought after LOCKE street. Modern 2 bedroom unit with 2 full baths, and open concept space to enjoy. the high security building with lots of amenities, including roof top deck, full featured gym and work out equipment, party room and more. having secure underground parking too. this is one to see and enjoy. flexible closing available. (id:47351)
710 - 405 Dundas Street W
Oakville, Ontario
Welcome home to this stunning 1-bedroom + den suite at Distrikt Trailside Condos. Thoughtfully designed with a spacious and functional layout, this unit features a generous closet and a private balcony offering partial lake views. Enjoy the convenience of being steps from beautiful parks, top-rated restaurants, and all that Oakville has to offer. Residents have access to exceptional amenities including a state-of-the-art fitness studio, pet spa, outdoor terrace, lounge and bar, prep kitchen and dining area, games room, and more. This one-of-a-kind custom unit showcases a bright, modern finish with light flooring complemented by elegant beige cabinetry. The suite will be freshly painted and professionally cleaned prior to move-in for your comfort and peace of mind. (id:47351)
3917 Vineyard Crescent
Vineland, Ontario
Oh wow, it's beautiful! That's what your friends and family will say when they see your new home. This is a sweet updated semi in a very family friendly neighborhood. So bright and clean inside, with top end touches throughout. Stone counters, solid wood doors, hardwood flooring, gorgeous modern light fixtures... it's all here. Upstairs reno done in 2021, and downstairs in 2023. In 2018 the windows, roof and AC were done, and in 2023 the furnace replaced. New fence installed in 2025. As you can see, this home is move-in ready! Come take a look for yourself, and make this Your Niagara Home. (id:47351)
