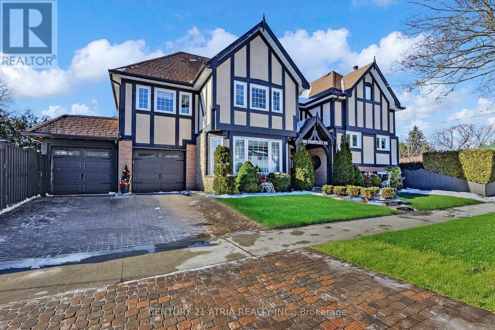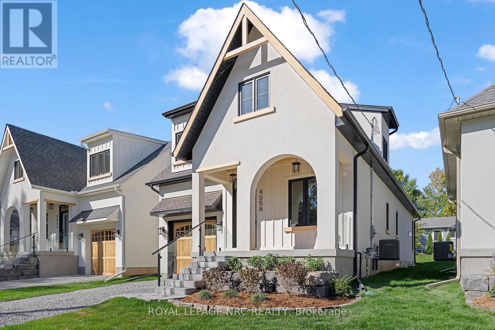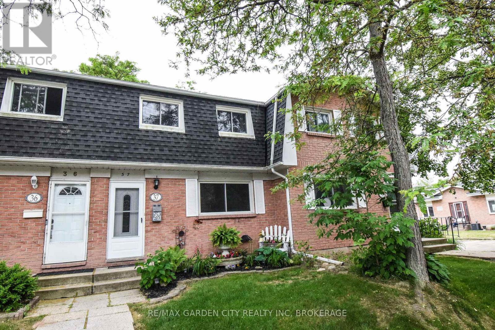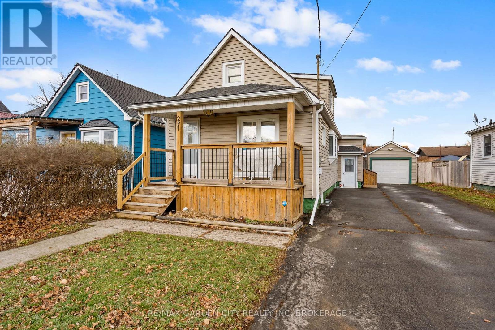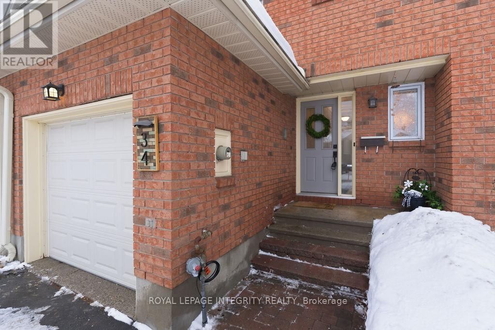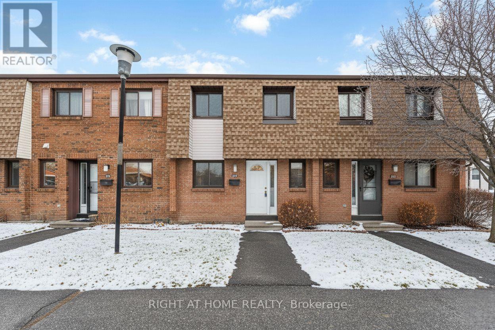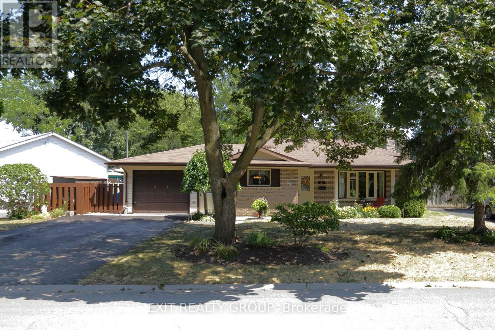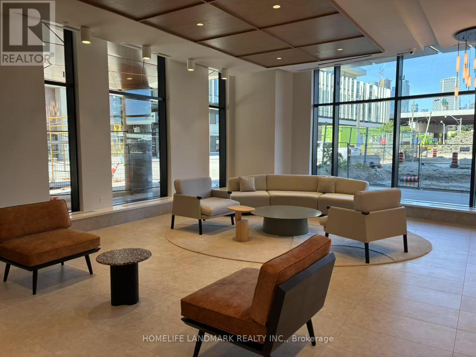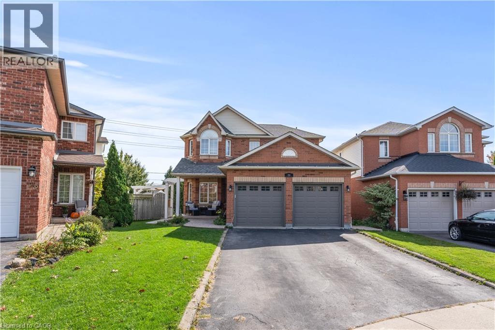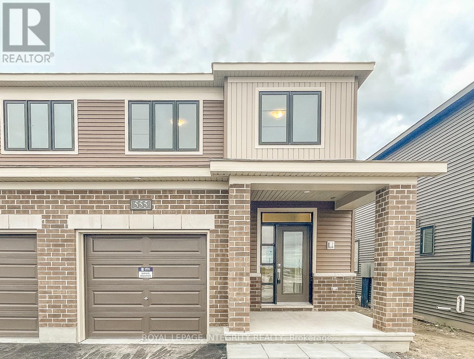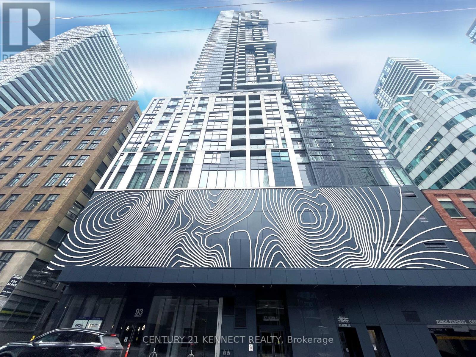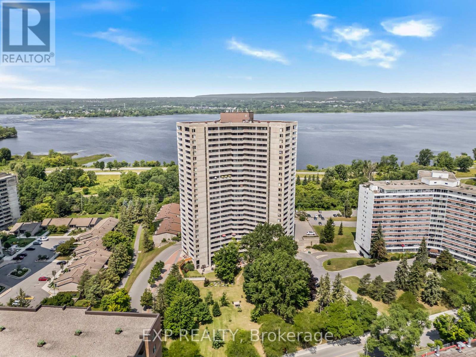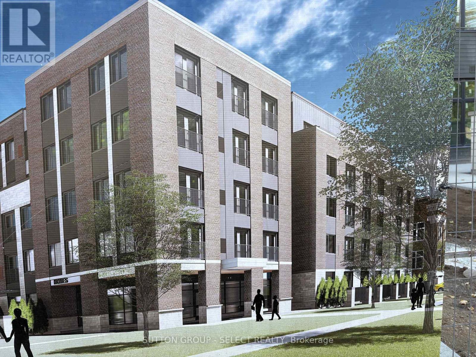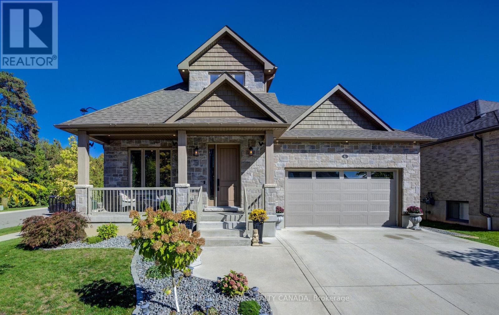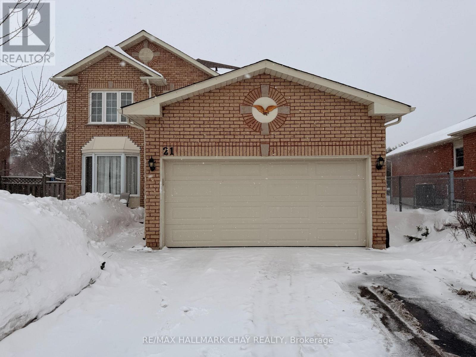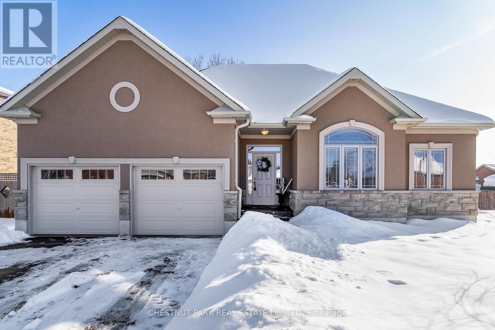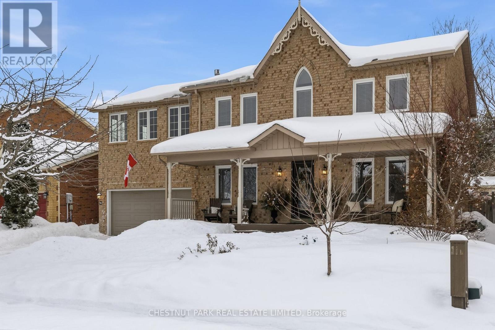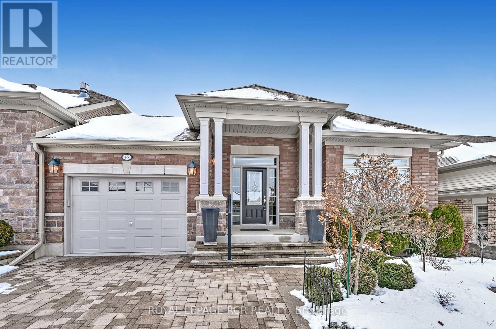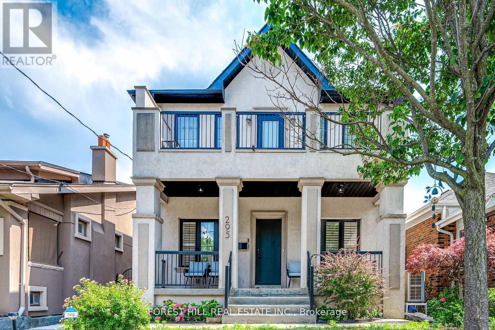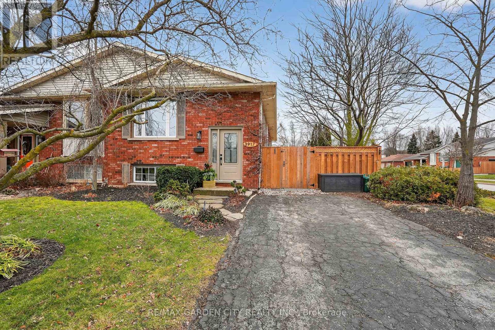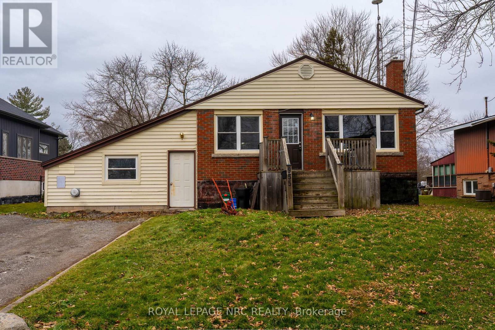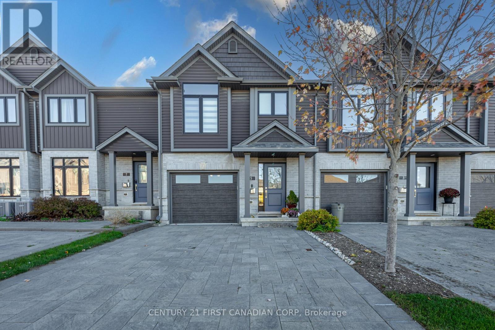39 Prattley Drive
Toronto, Ontario
2,740 Sqft!!! One-of-a-kind detached 2 storey home in North York! Extensively renovated home with massive 2nd level addition. 50 x 125 foot premium lot with 2 separate Yards. 4 Large sized Bedrooms. Large family room with fireplace. Huge primary master bedroom with sitting area & 4-pc ensuite bathroom with new shower floor tiles(2026). Hardwood floors throughout main and upper levels. Upgraded windows. Separate entrance to finished basement with large bright windows in recreation room & new carpets (2026). Beautiful Swimming pool with stamped concrete & upgraded retaining wall. Freshly painted bedrooms (2026). There is another large side yard surrounded by large cedar trees for privacy. (id:47351)
4058 Glenspring Road
Fort Erie, Ontario
Words alone cannot accurately describe this custom newly build home in Crystal Beach, this cottage inspired home must be experienced in person. Every square inch has been lovingly built in an extremely high quality way. Not a single thing to do, inside or out. You'll be amazed at the unique loft design, high vaulted ceilings, plentiful windows and the open and bright feeling that radiates throughout. 1598 sf 3 bedroom and 2 bath design is ideal for anyone looking for not only an incredible home, but an incredible lifestyle. Soaring high 18' vaulted ceilings in the living room will absolutely take your breathe away. Too many high end and customized finished to fully list here. High quality kitchen kitchen with quartz countertops, custom tile and wood floors, curbless custom tile shower with 10mm glass in the ensuite, gas fireplace with venetian plaster surround, right on through to the clear cedar soffit on the covered front porch, cedar garage door and hand milled wooden window lentils. Features a main floor primary bedroom. Upper loft area provides a private 3rd bedroom and an ideal loft space for a home office, family room, yoga space or really anything you'd like it to be. Full high basement allows for ample finishing opportunities, complete with a 3 pc rough in. Extremely energy efficient and low maintenance. Professionally landscaped and sodded. Complete with full Tarion New Home Warranty. Located steps from the sandy shores of Crystal Beach, and a short walk from all the of the shops and restaurants of the rejuvenated and blossoming village. If you're the type of person who likes walks on the beach, bike rides through the village, a quiet and social atmosphere, this may be just what you're looking for. Quick closing available. (id:47351)
37 - 185 Denistoun Street
Welland, Ontario
Welcome to Fairview Estates Condominium. This stunning 3 bedroom, 1 bathroom 2 storey inner unit is completely renovated and move in ready. It is a quiet complex off the main road in a great location of Welland. Features include a large open concept kitchen/dining area with island, stainless steel appliances, French doors and recessed pot lighting. Cozy living room off the kitchen with great views of the backyard. The upper level offers a large primary bedroom with double closets & plenty of storage. Two additional bedrooms and a 4 pcs bathroom with jetted tub finishes off the upper level. A large clean unfinished basement awaits your personal touches. Outside perennial gardens both front and back. Cozy back patio with new fencing for quiet moments or all your entertaining needs. Updated furnace and central air conditioning. This low condo fee, maintenance free property allows for more carefree personal time to enjoy the common amenities such as the inground pool & tennis court. Landscaping, snow removal and building insurance are covered. Located steps away from recreational canal, perfect for all your outdoor activities such as walking trails, kayaking, paddle boarding, swimming, fishing, splash pad & skatepark. Just minutes to all amenities, shopping, schools, public transit and the Hwy 406. Don't let this gem pass you by. (id:47351)
291 Alberta Street
Welland, Ontario
Welcome to this beautifully updated 1.5-storey home with a detached garage, ideally situated in a quiet, family-friendly neighbourhood. This move-in-ready 3+1 bedroom home offers the perfect blend of comfort, functionality, and modern updates-there's truly nothing to do but kick your feet up, relax, & enjoy. The heart of the home is the large, updated kitchen featuring newer appliances, modern cabinetry, sleek countertops, and a peninsula island that opens seamlessly to the main living area, making it ideal for everyday living and entertaining. Large, windows flood the space with natural light, creating a warm and inviting atmosphere. To complete the main floor, enjoy the convenience of a spacious primary bedroom with a large walk-in closet, along with a generous four-piece bathroom. The second floor offers two additional bedrooms, perfect for children, guests, or home office space. The finished basement expands your living options with a comfortable family room, an additional bedroom, & a convenient two-piece bathroom, functional laundry room, plus a walk-up to the exterior for added flexibility. Recent updates include newer windows, doors, flooring, trim, bath, kitchen, freshly painted & a new brand new furnace, providing peace of mind &energy efficiency. Step outside to a fully fenced backyard, ideal for pets, kids, and entertaining. Enjoy summer gatherings on the large deck and patio area, along with a dedicated garden space for the green thumb in the family. Both the detached garage & shed are equipped with hydro, creating endless possibilities for hobbies, workshops, home-based businesses, or leisure space. A large double-wide driveway offers parking for 6+ vehicles. Conveniently located close to shopping, hospitals, parks, schools, library, public transit, & quick access to Hwy 406, this home truly checks all the boxes. Carefree living at its finest, do not miss your chance to make this home yours...Book an appointment to view today! (id:47351)
4705 Lee Avenue
Niagara Falls, Ontario
Move-in-ready new build on a premium 48x148 ft lot featuring over 2,400 sq ft of quality finished living space. The main floor features a stunning kitchen with an island, ample cabinetry, quartz counters, under-cabinet lighting, gas and electric stove hookups and a waterline for the fridge. The kitchen flows well into the dining area and the living room featuring tray ceiling, built-in cabinetry and fireplace. 9ft ceilings, a large welcoming foyer, convenient garage access and a 2pc bath complete the main floor. The upstairs features a spacious king size primary suite with a walk-in closet and a 4pc ensuite with double sinks and quartz counters, along with two generously sized bedrooms, a 4pc bath with pantry and quartz counters and a spacious second-floor laundry room. The partly finished basement adds a rec room, rough-in for a 3pc bath and potential for a fourth bedroom. Exterior features include stone and stucco finishes, a covered rear patio with gas hookup and a fully fenced yard - highlighted by a generous size backyard that is rarely offered and provides outstanding outdoor space for families. Interior upgrades such as oak staircases with iron spindles, tray ceilings, 19 recessed lights and double shelving in closets add both style and practical convenience. Built by a trusted local builder and backed by a Tarion warranty, this home offers exceptional value. It is ideally located near parks, schools, shopping, transit, and highway access. Schedule your showing today! (id:47351)
34 Furlong Crescent
Ottawa, Ontario
Located on a family-friendly crescent in a lovely Bridlewood neighbourhood sits this freshly painted 3 bedroom 2.5 bathroom freehold townhouse! The main level includes a large living room with a wood fireplace, easy care flooring, a powder room, plus a white kitchen which has been expanded with additional cabinetry and a convenient breakfast bar! There is still ample room for a dining table off the kitchen from which you can enjoy views plus access to the deck in the fully fenced backyard. The mature pine trees beyond the backyard's fence are part of Deevy Pine Park, a large park with walking trails and access to basketball courts, soccer fields, and a baseball diamond. Additional features and upgrades included with this townhouse: windows (2019); natural gas furnace (2017); 5 appliances including stove (2025) + washer & dryer (2025); three bedrooms on second floor; renovated ensuite bathroom featuring a large walk-in shower, walk-in closet in primary bedroom; central air,+++! The long driveway leads to the single attached garage with easy access to the main level. The unspoiled basement provides flexibility for many uses, or perhaps a chance to create some additional living space! (id:47351)
25b Bertona Street
Ottawa, Ontario
Bright, affordable 3-bedroom townhouse in the highly popular neighbourhood of Craig Henry-an excellent opportunity for first-time buyers, investors, or families looking for great schools and unbeatable convenience. Offering outstanding value, this move-in-ready home blends comfort, space, and a prime location in one of Ottawa's most well-connected neighbourhoods. The main floor features laminate flooring throughout the spacious living and dining areas, along with a bright, renovated kitchen offering ample cabinet space. Step outside to a green backyard with a private patio and direct access to your parking space. Upstairs, you'll find three good-sized bedrooms filled with natural light from large windows. The finished basement adds valuable extra living space and includes a separate laundry area for added convenience. Set in a safe, friendly community, this home is just minutes from Highway 417, Algonquin College, Baseline Station, public transit, parks, shopping, the Nepean Sportsplex, and Hunt Club Road. Walking and biking paths, along with nearby green spaces, complete the lifestyle appeal. The home is vacant and ready for immediate occupancy. Don't miss your chance to own this beautiful home in one of Ottawa's most desirable and accessible neighbourhoods. (id:47351)
31 Lexington Crescent
Belleville, Ontario
Immaculate 3-Bedroom Back Split in a Beautiful, Established Neighborhood. Nestled in one of the areas most desirable neighborhoods - where every home is well cared for and pride of ownership shines - this immaculate 3-bedroom back split is ready to impress. From the moment you arrive, the stunning curb appeal and beautifully maintained gardens set the tone for what's inside. Step through the front door and discover a home that has been lovingly cared for. The spacious layout offers comfortable living, including a finished basement with a convenient walk-up, perfect for extra living space or extended family. An attached garage provides added storage and easy access. This is a home where every detail speaks of quality and where the neighborhood feels like home the moment you arrive. (id:47351)
1103 - 15 Richardson Street
Toronto, Ontario
Welcome to this stunning brand-new suite in the heart of Toronto's coveted WaterfrontCommunities at 15 Richardson Street. This residence features an open-concept kitchen, a spectacular backdrop for everyday living and entertaining. Enjoy world-class amenities including 24-hr concierge, state-of-the-art fitness centre, co-working lounges, social spaces and outdoor terraces, all just steps from Sugar Beach, parks, cafes, shops and transit. Embrace the best of urban waterfront living with effortless access to downtown Toronto and beyond.Live above it all. PLEASE see attached video Link for room tour .internet will be included for the first year. (id:47351)
20 Pentland Road
Waterdown, Ontario
BEST DEAL IN WATERDOWN!! Opportunity Knocks! Work from home in your own private space/sunroom addition with separate entrance and entry to main house! This amazing family 3+1 bedroom home is complete with a fully finished basement, hot tub, and large pie-shaped yard! Main floor features a living room/dining room combination, family room with electric fireplace (currently used as a dining room), laundry/mud room, and a large eat-in white kitchen with walk-out to large, gorgeous, private sunroom/workspace/second family room, with heated floors, overlooking the beautiful backyard, complete with hot tub, shed, and gazebo! Upper level features 3 large bedrooms, master ensuite, walk-in closet, and additional 4-piece bath. Bamboo flooring on main and second level. Basement features family room, home theatre/gym area, and separate bedroom with 2-piece bathroom. Double garage, cozy front porch, fenced yard, and great neighbours - what more could you ask for?! Located on a great family street in one of Waterdown's most desirable areas, and close to schools, parks, transit, shopping and highways, don't miss your opportunity to call this your new home! (id:47351)
555 Aglish Mews
Ottawa, Ontario
Quality living at its best in this stunning 2022-built end-unit townhouse featuring 1,976 square feet of total living space. Ideally situated in a quiet enclave between Barrhaven and Manotick, you are just steps from convenient transit off Greenbank while remaining minutes from the scenic views, cafes, and relaxed lifestyle of Manotick Village. The open-concept main floor impresses with 9 ft ceilings, gleaming hardwood floors, and a gourmet chef's kitchen equipped with high-end stainless-steel appliances and a large granite island with a breakfast bar. The second level offers a spacious primary suite with a walk-in closet and private four-piece ensuite, plus two additional bright bedrooms, a full bathroom, and convenient upstairs laundry. The fully finished basement provides a large family room and ample storage. This like-new, energy-efficient home is professionally managed for a maintenance-free lifestyle. Includes garage parking and modern finishes throughout. This rental opportunity is available as early as January 15th. All utilities are extra and to be paid by the tenant, including hydro, water, heat, hot water tank rental, and snow removal. Please note that pictures were taken prior to current tenants' move-in, but the home is in remarkable condition and has been professionally cleaned. Feel free to contact Veronika for all inquiries and showings at veronika@royallepage.ca (id:47351)
613 - 87 Peter Street
Toronto, Ontario
87 Peter St By Menkes. Fantastic Layout W/Open Concept District/Dining/Kitchen Area. Located In The Heart Of The Entertainment District, Close To Financial Distract, Steps To Major Downtown Areas, CN Tower, Rogers Center, China Town, Best Restaurants & Shops. Building Amenities: Party Room, Guest Suites, Theater Lounge, Bar, Billiard Lounge, Fitness Water Spa, Massage, Outdoor Terrace Etc. (id:47351)
1501 - 1081 Ambleside Drive
Ottawa, Ontario
This 2-bedroom, 1-bathroom condo combines comfort, convenience, and community in one exceptional package. Bright and airy with sweeping north-facing views, the unit features a dedicated dining area, a functional kitchen with a pass-through to the spacious living room, ideal for entertaining, and access to an oversized balcony. Both bedrooms offer ample closet space, and an in-unit storage closet & full bathroom completes the layout. Beyond your front door, residents enjoy a vibrant social calendar, including club meetups and nightly socials held either in the cozy lounge or on the inviting outdoor patio. First-class amenities include a saltwater indoor pool, woodworking shop, sauna with shower-equipped changing rooms, a state-of-the-art fitness centre, beautifully appointed party room with full kitchen and dishware available for rent, a convenient car wash bay in the underground garage, and more. Condo fees offer outstanding value - covering high-speed internet, cable TV, heat, hydro, and water. Simply move in and enjoy! Nestled near the Ottawa River Parkway, you'll have scenic walking paths at your doorstep, with coffee shops, restaurants, and shopping just a short stroll away. Plus, the upcoming New Orchard LRT station will be only a 5-minute walk offering quick access across the city. (id:47351)
102 - 351 Hill Street
London East, Ontario
Welcome to SOHO VILLAGE. A new vibrant rental community in the heart of London's SOHO neighbourhood. Such steps from the bustling downtown core and the serene Thames River, this thoughtfully designed community delivers the perfect balance of comfort, convenience and urban living. Each unit is crafted with high end finishes, including stainless steel appliances, quartz countertops, ensuite laundry, and individually controlled heating and air conditioning. Host gatherings in the stylish party room, includes bike room, electric chargers and 1 underground parking spot. NOTE : rnt freeze for 2 yers Contact listing agent to have a private showing. (id:47351)
6 Gore Estate Court
North Dumfries, Ontario
Welcome to this beautifully crafted custom-designed home, nestled on a quiet court in the charming village of Ayr, Ontario. This stunning 5 bedroom, 4 bathroom residence offers an exceptional blend of luxury, functionality, and thoughtful design-perfect for families or professionals seeking space and comfort. Step inside to a bright and spacious main floor featuring soaring ceilings, an elegant primary suite, a dedicated home office, and a show-stopping chef's kitchen with premium finishes. Natural light floods the open-concept living area, creating an inviting atmosphere ideal for both relaxing and entertaining. Upstairs, you'll find two generously sized bedrooms and a full bathroom-perfect for children, guests, or additional workspace. The fully finished basement adds even more living space with a large recreation room, two additional bedrooms, and a full bathroom-ideal for multigenerational living or a private guest retreat. Outside, enjoy your maintenance-free fenced yard with a covered patio-perfect for year-round enjoyment. A double garage and triple-wide driveway provide ample parking and storage. Located just minutes from major roads, schools, shopping, and all the amenities Ayr has to offer, this home is the perfect combination of peaceful village living with modern convenience. (id:47351)
21 Barwick Drive
Barrie, Ontario
Welcome to 21 Barwick Drive - a beautifully maintained, move-in-ready family home tucked into one of Barrie's most peaceful and desirable neighbourhoods. If you've been waiting for the one with the backyard that feels like a private resort, this is it.Step outside to your own oasis featuring professionally landscaped grounds, interlocking patios, two gazebos, and a show-stopping 14' x 36' in-ground heated fiberglass pool (approx. 5 years new) with a rich dark blue finish that sparkles in the sun. A new solar blanket is included - just picture summer afternoons here, and evenings entertaining without ever leaving home. Inside, you'll love the bright, updated kitchen with granite countertops, hardwood flooring, and a built-in pantry for excellent storage. The breakfast area offers a walkout to the pool, making indoor-outdoor living effortless. A formal dining room sets the stage for family celebrations, while the main-floor family room is the perfect spot to unwind. Upstairs, retreat to the spacious primary suite featuring a sitting area, double closets, and a luxurious 5-piece ensuite. The fully finished lower level adds even more space with a large rec room, den, and play area - ideal for growing families, guests, or multigenerational living. Finished top to bottom and cared for with true pride of ownership. Homes like this - in this neighbourhood, with this yard - don't come up often. Book your private showing and make a splash this summer at 21 Barwick Drive. (id:47351)
15 Patchell Court
Springwater, Ontario
Spacious Dream Home Made For Entertaining! Serious WOW factor! This home is a "SHOWSTOPPER" and a must see!! Built by the renowned Morra Homes, only 9 years old located in a sought after pocket set on a quiet, child-safe court. If you are looking for your forever home well look no further! This is more than a home - it's a place to grow, connect & create lasting memories. A rare opportunity to live in a tight-knit community that's as welcoming as it is well established. Elmvale is known for its small town charm, where roots run deep and families tend to stay for generations. This solid, quality built bungalow is situated on an extra-wide almost 60' pie shaped lot boasting the Tuscany model a much preferred layout with 2545 sf of superb living space inclusive of the lower level. 10' ceilings on the main floor with striking wooden beams & a gorgeous gas fireplace with floor to ceiling stone surround. Oversized windows throughout fill the space with loads of natural light! 3+2 spacious bedrooms, 3 baths & an incredible fully finished lower level with 7'5 ceilings, a wet bar & tons of storage space throughout. Attached 2 car insulated garage for year round comfort and private driveway to park 4 additional cars. 3 schools within walking distance! Convenient path beside the house will take you to Huronia Centennial Elementary School in 2 minutes. Tired of the hustle & bustle of city living? Sitting through hours of traffic? Craving a more peaceful lifestyle where you can live, work and play? Looking to raise your family or retire in a community surrounded by all that nature has to offer? This is the lifestyle upgrade you've been searching for. Enjoy summer fun at one of the many beaches the area has to offer (Allenwood/Woodland or New Wasaga Beach). Tee off at Orr Lake Golf Club just a 10 minute drive away. Hit the slopes at one of 3 resorts close by (Horseshoe Valley, Snow Valley or Mount St. Louis). 20 minutes to Barrie & the 400. MUST SEE! (id:47351)
4 Galloway Crescent
Uxbridge, Ontario
Set in Uxbridge's most coveted neighbourhood, this home is positioned on a private 61x113 ft lot backing onto protected green space. Occupying a premier position at the top of the hill-where rare backyard privacy meets open sky and long views-the addition above the garage becomes a defining feature, allowing a private in-law or young-adult suite to support multi-generational living, or to remain an expansive family great room-a rare way for families to share one roof while easing the cost of living, without sacrificing space or independence. With over 4,000 square feet of finished living space, the home also stands confidently on its own as a substantial single-family residence. Sitting at the heart of the home, the fully renovated kitchen features Cambria quartz countertops, stainless steel appliances, a large centre island, and a dedicated coffee bar and pantry - connecting everyday living with both indoor and outdoor spaces. French doors link the formal living room to a dramatic foyer, where a central skylight brings natural light down through the core of the home. A remodelled main-floor bath (2025) and upgraded laundry room (2025) bring recent updates to two of the home's most used spaces. Upstairs, four well-sized bedrooms and a comfortable great room establish a distinct private level for family and guests. The added loft is complete with vaulted ceilings, skylights, a gas FP, hardwood floors, & a kitchenette/wet bar. A second-level balcony extends along the back of the addition, offering separate access and pretty views. Throughout the home, restored oak hardwood floors (2020), smooth ceilings, pot lights, and new windows (2023), speak to the level of care invested over time. The finished basement offers a 5th bedroom, bathroom & games room. Just steps from the Quaker Trail and mins from Uxbridge's off-leash dog park, schools, and historic downtown, this home offers rare backyard privacy and elevated views within one of the town's most established pockets. (id:47351)
45 Hillcrest Drive
New Tecumseth, Ontario
The wait has been worth it! Check out this beautiful Briar Hill bungalow with lots of privacy behind - you wont be disappointed. This well maintained home shows beautifully - from the gleaming hardwood floors to the cathedral ceiling in the living room. This home features an open concept style as well as a main floor primary bedroom with 4 piece ensuite, a lovely kitchen with extra counter space and storage and garage access directly into the home. The wall of windows in the living/dining/kitchen area offers tons of light and overlooks the spacious deck and private backyard. The professionally done lower level is welcoming for guests - a spacious bedroom with large above grade windows, a 3 piece bath, and a wonderful family room with another fireplace! You will also find a large laundry room with lots of additional storage space as well as another spot for a home office or a hobby room. You wont be disappointed with this one. (id:47351)
295 Strathmore Boulevard
Toronto, Ontario
Stunning, fully renovated custom home in the heart of the Danforth, redesigned within the last three years with premium finishes and thoughtful upgrades throughout. This turnkey residence offers a perfect blend of modern comfort and timeless style in one of Toronto's most desirable neighbourhoods.The open-concept main floor features wide-plank white oak hardwood flooring, custom millwork, and a chef-inspired kitchen with Taj Mahal polished quartzite countertops, high-end stainless steel appliances, and a large centre island-ideal for everyday living and entertaining. Three spa-like bathrooms provide luxury at every turn. The main floor bath showcases imported Zellige Moroccan tile and a handcrafted Italian-made Viola marble sink. The second-floor primary ensuite features travertine marble finishes and a dual Italian-made sink vanity inspired by Kim Kardashian's signature design. Spacious upstairs bedrooms offer hardwood flooring throughout. The finished basement includes a separate walkout, flexible living space, and stylish vinyl flooring-perfect for in-law use, income potential, or a family recreation room. Extensive upgrades include a brand-new roof with new shingles (2024), a high-efficiency heat pump (2023), and a new water heater tank (2023).At the rear, a detached garage offers exceptional future value with permits and plans ready to go for a two-storey laneway home, a rare, shovel-ready opportunity. Ideally located in a prime Danforth pocket just steps to the subway, top-rated schools, restaurants, and shops. This home delivers luxury finishes, outstanding value, and long-term potential in a vibrant community. A rare opportunity that won't disappoint. (id:47351)
333 Pleasant Avenue
Toronto, Ontario
Rare opportunity to own a detached side-split 4 home offering approximately 2,235 sq ft of total living space, situated on an exceptionally wide 61 ft x 127.83 ft south-facing lot in a prestigious North York neighbourhood. The generous frontage and southern exposure provide abundant natural sunlight throughout the day, creating a warm, inviting interior and contributing to efficient heating.The living space is highlighted by vaulted 13-foot ceilings and floor-to-ceiling windows, creating a bright, open, and airy atmosphere that is rarely found in homes of this type. The sense of space and natural light is immediate and impressive. The property features a deep, fully fenced backyard bordered by mature privacy cedar hedges, offering a tranquil outdoor setting-ideal for families, entertaining, or future landscaping possibilities. A double garage and double driveway provide parking for up to six vehicles, adding everyday convenience. With its expansive lot size, the property also offers long-term redevelopment potential .Ideally located close to schools, parks, public transit, libraries, and recreation facilities, this home combines lot value, location, and lifestyle appeal in one of North York's most desirable pockets. (id:47351)
3917 Vineyard Crescent
Lincoln, Ontario
"Oh wow, it's beautiful!" That's what your friends and family will say when they see your new home. This is a sweet updated semi in a very family friendly neighborhood. So bright and clean inside, with top end touches throughout. Stone counters, solid wood doors, hardwood flooring, gorgeous modern light fixtures... it's all here. Upstairs reno done in 2021, and downstairs in 2023. In 2018 the windows, roof and AC were done, and in 2023 the furnace replaced. New fence installed in 2025. As you can see, this home is move-in ready! Come take a look for yourself, and make this Your Niagara Home. (id:47351)
955 Ferndale Avenue
Fort Erie, Ontario
Welcome to this well-maintained 3-bedroom, 3-bath brick bungalow offering a nicely updated main floor with bright, inviting living spaces. The partially finished basement features a rec room that is currently being used as a primary suite, walk-out to the patio and a deep backyard, ideal for relaxing or entertaining and complete with an above-ground pool (2025) for summer enjoyment. A bonus room, mostly completed and only requiring flooring, offers excellent flexibility for a home office, gym, or additional living space. The lower level presents excellent in-law or income suite potential with its walk-out access and existing layout. Convenient double driveway parking. Ideally located in Fort Erie, just minutes to the Peace Bridge, QEW, Lake Erie, nearby beaches, trails, and all that the Niagara lifestyle has to offer-perfect for commuters, families, or multi-generational living. (id:47351)
5 - 1110 Meadowlark Ridge
London South, Ontario
Welcome home to #5-1110 Meadowlark in lovely SUMMERSIDE COMMUNITY of South London! This well-maintained executive townhome complex is situated against the picturesque tranquility of "Meadowlily Woods" along the Thames River with the convenience of close proximity to shopping, schools and HWY 401 via Highbury Avenue corridor. The townhome has been tastefully decorated, all appliances included. spacious living areas in this multi-level unit. Other features include expansive primary bedroom with 5pc ensuite and walk-in closet. On the top level there are 2 more good size bedrooms, 4 pc bath and convenient laundry closet. Kitchen has quartz counters, seating at island, plenty of cabinets space, under counter lighting, patio doors lead to large private deck. Do not miss out on this excellent offering of space. style, location & reasonable condo fees! (id:47351)
