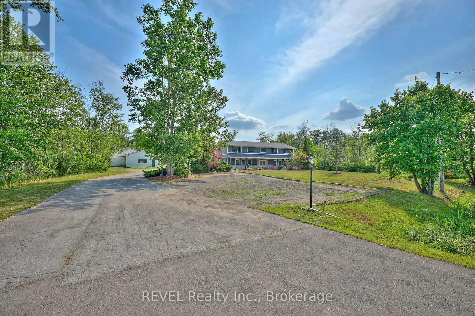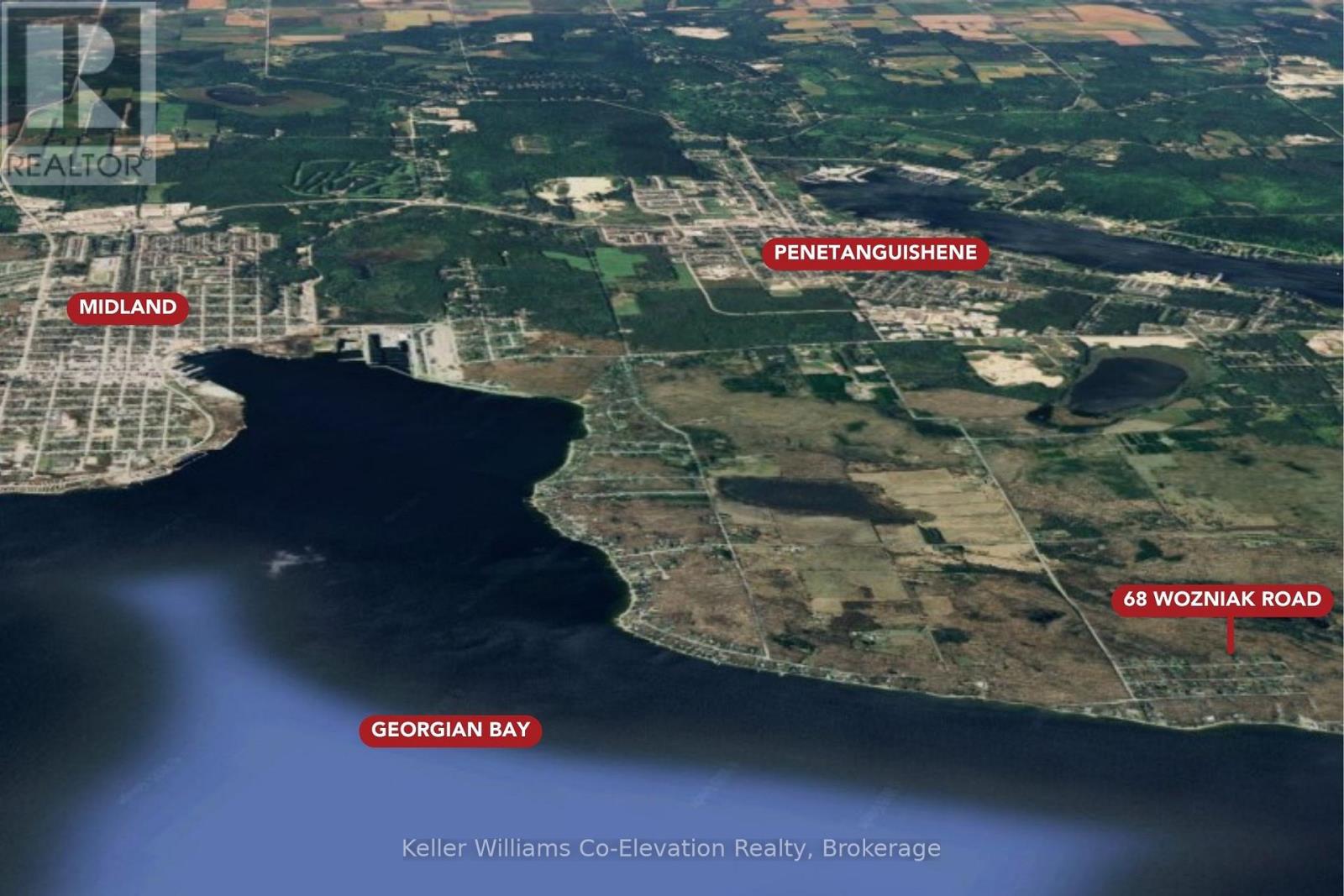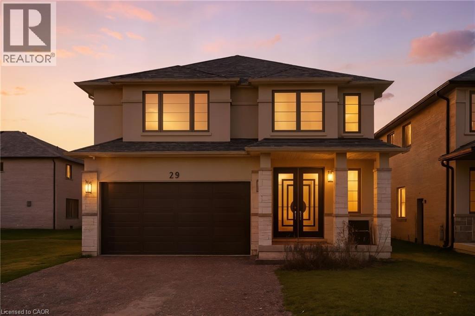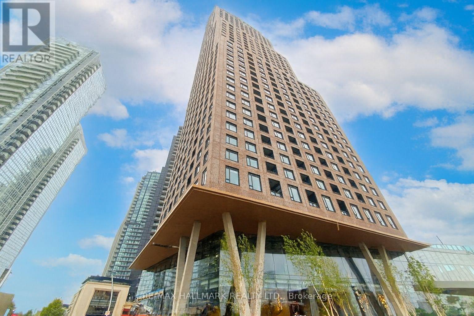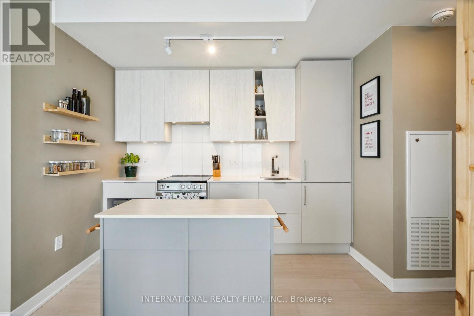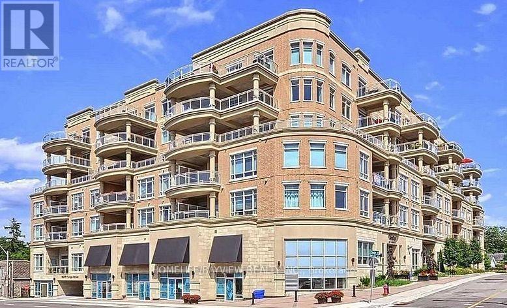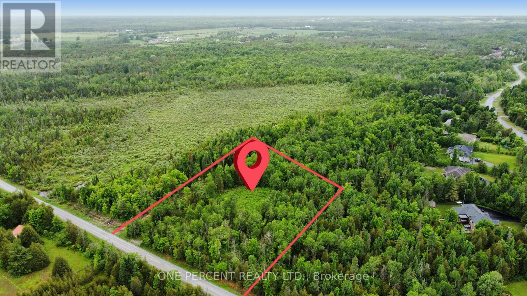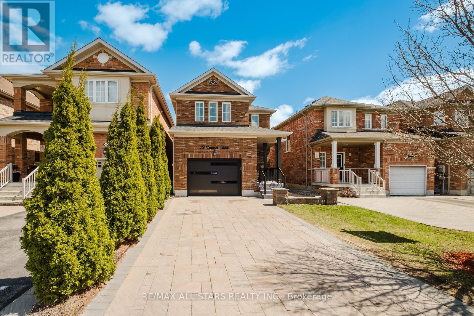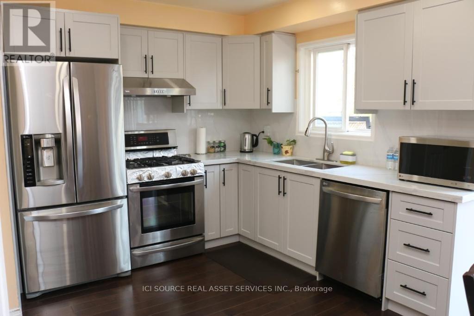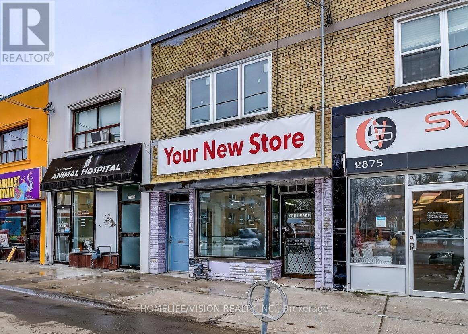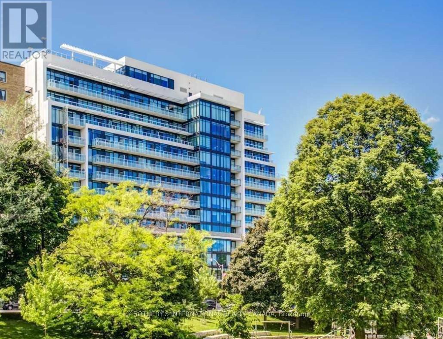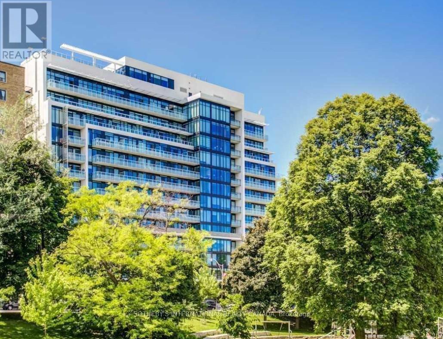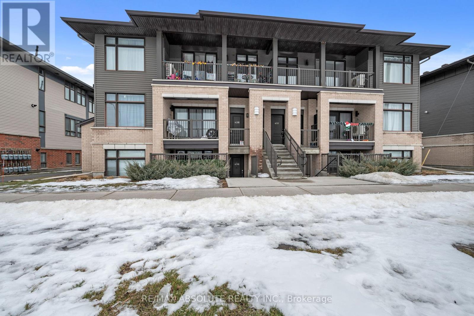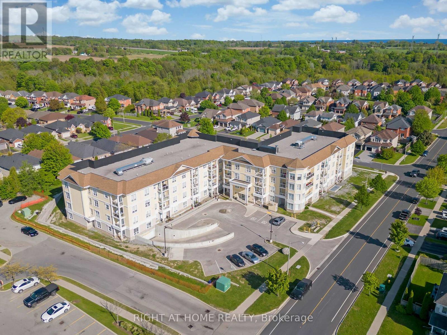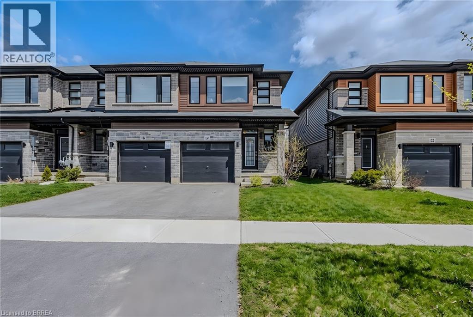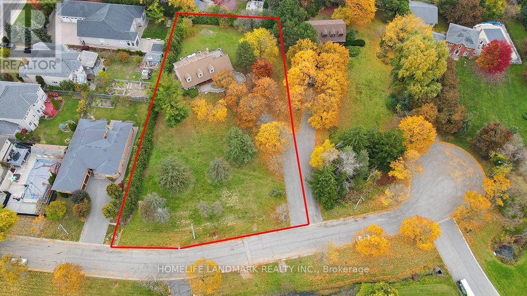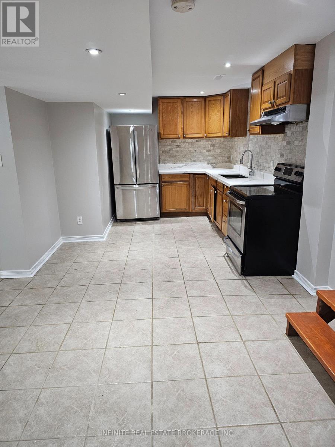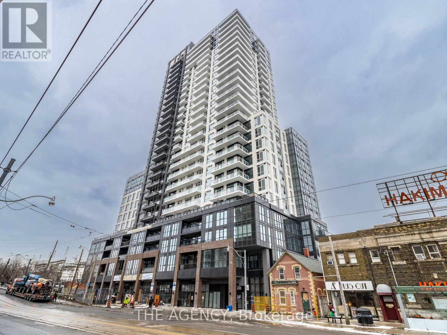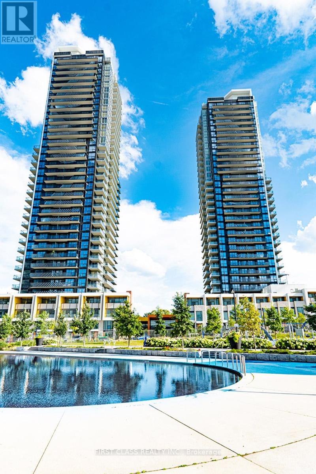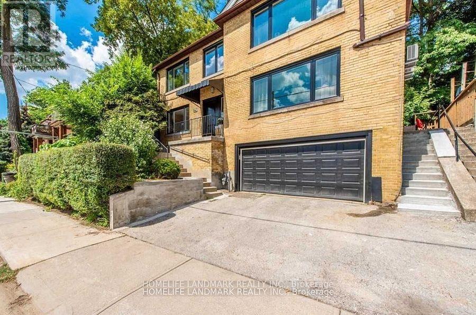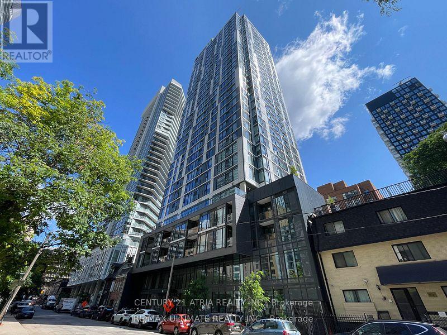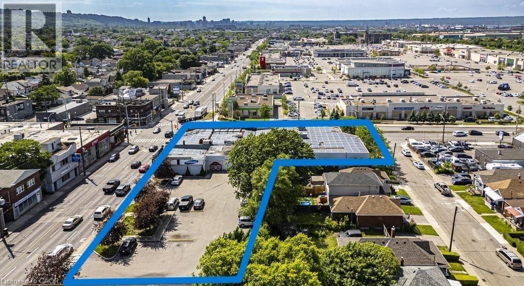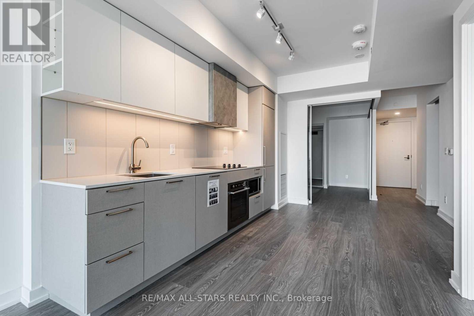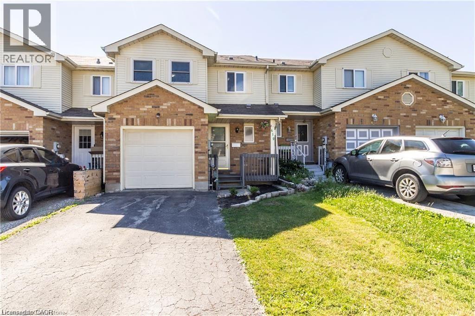740 Highway 20
Pelham, Ontario
Your dream country retreat is waiting for you at 740 Highway 20! Whether you are a multi-generational household looking to escape from the city or a large family yearning for space to spread out, this property is sure to be intriguing. Situated on over 7 acres, only minutes from town, with a 5-bedroom in-law suite on the second level, along with two massive shops and your own private pond - opportunities like this are certainly special. As you pull into the property, take note of how beautifully positioned the house and shops are. Set back from the road offering peace and ample privacy, you are greeted by a charming front porch that invites you to slow down, take a breath and enjoy the beauty of rural living. Step inside to a bright, open-concept floor plan where the wow-factor continues. Beautifully updated with custom finishes at every glance, the main floor is simply put - impressive. Having been carefully crafted and thought out, the kitchen seamlessly flows into the living and dining room and offers the absolute perfect space for hosting large gatherings with friends and family. Featuring a gas fireplace and massive windows that oversee the front yard, the living room is cozy yet spacious. Beyond the dining room is the family room that offers the perfect second main floor living space or an ideal work-from-home set-up. Equipped with two access points to the backyard, entertaining will be as simple as can be! The remainder of the main floor is comprised of the primary bedroom, an updated bath with a coveted walk-in shower, a dedicated laundry room, along with a utility/storage space. With a separate entrance at the side of the home, the second level is incredibly spacious, bright and inviting! Featuring a full kitchen, expansive living and dining rooms, full bath, along with a 2-piece ensuite, laundry room and a private balcony that spans the entire back of the home, this area is equipped for a family living. You're invited to have it all right here in Fenwick! (id:47351)
68 Wozniak Road
Penetanguishene, Ontario
Well-located 150 ft x 150 ft vacant lot in the desirable Tay Point area of Penetanguishene. Surrounded by mature trees and natural landscape, the property provides privacy and a peaceful setting while remaining just minutes to Georgian Bay, marinas, parks, and beaches. Enjoy convenient access to both Midland and Penetanguishene, with Barrie and Orillia within commuting distance. Walking distance to the water and a short drive to Tay Point Road make this a practical and appealing location for year-round living. Buyer to complete their own due diligence regarding zoning, permits, servicing, and development charges. (id:47351)
29 Roselawn Avenue
Ancaster, Ontario
Welcome to this stunning newer build in highly desirable Old Ancaster, offering the perfect blend of modern luxury and timeless neighbourhood charm. Designed with today's family in mind, this exceptional home offers approximately $250,000 worth of upgrades, which you'll notice the moment you step inside. There are four spacious bedrooms and three full bathrooms on the second floor. The bright loft area provides the ideal space for a home office, study nook or cozy den, and bedroom level laundry adds everyday convenience. The main floor features high ceilings, plenty of large windows, and an inviting open-concept layout. The premium kitchen is well laid-out, with a large island, quartz countertops, and functional cupboard space and work surfaces. Open to the great room, with its striking feature wall with fireplace and built-ins, which create a cozy space to gather. The professionally finished basement extends the living space by over 1000 square feet, has a separate entrance, huge rec room and bedroom, and the closet in the bathroom is roughed in as a second laundry room. This level is perfect for guests or multigenerational living. Located on a quiet street in one of Ancaster's established neighbourhoods, this home offers upscale living close to parks, schools, shopping, and every convenience. This is a rare opportunity to move right in and immediately enjoy modern living in a mature setting. (id:47351)
602 - 2920 Highway 7 Road
Vaughan, Ontario
Welcome to CG Tower, the tallest building in the popular Expo City community. This beautiful2-bedroom, 2-bathroom home offers modern living in the heart of Vaughan Metropolitan Centre. With over $15,000 in upgrades included, this unit sits high in a 60-storey tower with amazing clear West/North views. Master Bedroom has a big size Walk-In Closet that can be converted to a Den. You'll love being just steps from VMC Subway Station for easy trips to downtown Toronto, plus quick access to Highways 400, 407, and 7. Enjoy great shopping, restaurants, and entertainment all around you, plus the beautiful Edgeley Pond & Park right next door. Perfect for first-time buyers or smart investors looking to own in Vaughan's hottest neighborhood. Jane& Highway 7 - Vaughan's Growing Downtown. (id:47351)
4004 - 3900 Confederation Parkway
Mississauga, Ontario
Welcome to the 40th floor, offering a split bedroom layout with an oversized master connecting to your private ensuite. Parking & Locker are conveniently located on P1 and your spot contains an EV charger! Corner unit with 1,076 sqft of space includes the 238 sqft wrap around balcony and a private den which could act as a nursery. Designed with no wasted space the floor to ceiling windows offer stunning views of Toronto's skyline and Lake Ontario. Functional foyer includes mirrored closet, in suite laundry & 3 piece bath. Modern cabinetry throughout with quartz countertops with panelized fridge & dishwasher and stainless steel range & microwave. Rogers technology package included in maintenance fees offers free high speed internet and home security. Building amenities include, gym, swimming pool, outdoor patio with BBQs, security and a 24 hour convenience store, among other retailers and restaurants. Just steps to Square One, YMCA, Central Library, Celebration Square, Sheridan College, UTM and the future LRT, plus easy access to Cooksville GO and local highways. (id:47351)
415 - 15277 Yonge Street
Aurora, Ontario
This Beautifully maintained one-bedroom condo offers 10-foot ceilings, hardwood floors, and abundant natural light. The modern kitchen features granite countertops, stainless steel appliances, a breakfast bar, and tile backsplash. The spacious bedroom includes a walk-in closet and semi-ensuite bath and a private balcony. Freshly painted and move-in ready, the unit includes one underground parking space. Residents have access to an impressive range of amenities, including a concierge, fitness centre, party room, dog wash station, bicycle storage, and ample visitor parking. Great Location, Short walk to transit, Short drive to 404 and Go Train. (id:47351)
622 Kings Creek Road
Beckwith, Ontario
Nestled in the quiet countryside of Ashton and just minutes from the City of Ottawa limits, this beautiful 2.3-acre rural residential lot offers an incredible opportunity to build your dream home in a serene, natural setting. With hydro conveniently available at the lot line and a cleared building area already prepared, much of the initial groundwork has been done for you. The parcel is a flat, rectangular piece of land ideal for a wide variety of building options. There are no additional structures and the lot is free from development restrictions. A recent 2022 land survey is available. Whether you're looking for peaceful country living or the perfect location just outside the city, this lot delivers the best of both worlds. (id:47351)
19 Coronet Street
Whitchurch-Stouffville, Ontario
Welcome to 19 Coronet Street, a beautifully updated 4-bedroom, 4-bathroom home offering approximately 2,500 sq. ft. of finished living space on a quiet, family-friendly street. With modern updates, functional design, and inviting living spaces, this home is perfectly suited for today's lifestyle. The interlocked driveway provides parking for up to four vehicles, adding both convenience and curb appeal.The open-concept main floor is bright and welcoming, featuring hardwood floors, pot lights, and a natural flow between the living and dining areas. The eat-in kitchen overlooks the backyard and opens to a cozy family room accented by a custom feature wall - a perfect setting for everyday living and entertaining alike.The upper level hosts a spacious primary suite with a walk-in closet and a stylish ensuite, along with three additional bedrooms that offer flexibility for family, guests, or working from home.The finished basement enhances the home's versatility with a full 4-piece bathroom, laundry area, and generous storage, making it ideal for a recreation space, home gym, or guest accommodations.Located within walking distance to excellent schools (Harry Bowes & St. Brigid), parks, splash pads, and an outdoor skating rink, and just minutes from Stouffville's charming Main Street shops, cafés, and restaurants - this is a complete home in a location you'll love! (id:47351)
Upper - 164 Stather Crescent
Markham, Ontario
Newly renovated, furnished detached 3-bedroom, two-storey home, ideal for families and professionals. Enjoy a quiet and peaceful atmosphere. Features: 55" Samsung 4K QLED TV with Netflix Premium. Free high-speed internet (500+ Mbps).Blackout blinds in the primary bedroom. Leather couches with recliners. Gas stove and gas BBQ ( no propane cylinder required; direct gas connection). Brand-new Serta Perfect Sleeper mattress. One shared parking space on a private driveway. Half garage space with an additional refrigerator available for tenant use. This is two-unit house; the basement has its own separate entrance. Laundry is shared. Important Note: The house is fully furnished; no additional large furniture is permitted. No Pets. No Sublet (sub-lease). Rental Terms: Ideal for long-term rental (minimum one-year lease) First and last month's rent required. Equifax Canada full credit report, job letter, background check, and references required. Maximum of 5 occupants, including children. Tenant responsible for 70% of utilities. *For Additional Property Details Click The Brochure Icon Below* ** This is a linked property.** (id:47351)
2877 St Clair Avenue E
Toronto, Ontario
Main Floor Retail Storefront For Lease At 2877 St Clair Ave E Offering Approximately 850 Sq Ft Of Street-Level Commercial Space With Excellent Exposure On St Clair Ave E. Asking $2,000/Month Plus TMI (2025 Est. $630/Month).... Features: Street-Level Display Windows, Open-Concept Layout, High Ceilings, Excellent Natural Light, On-Site Washroom And Storage, And Signage Opportunity Facing St Clair Ave E. Potential Uses (Subject To Zoning And Approvals):Retail Or Specialty Retail, Food Market, Professional Or Medical Office, Pharmacy, OCS, Tattoo Studio, Hair/Nail Salon, Barber Shop, Restaurant Or Take-Out, Café, Bakery, Creative Studio, Fitness/Wellness, Pet Store Or Dog Grooming, And Other Complementary Uses To The Adjacent Animal Hospital Approx. 15 City Street Parking Spaces At Front And employees parking at Rear. TTC Stop Steps Away. OVER 40,000 Residents within 5 minutes. 30,000-40,000 vehicles per day. (id:47351)
612 - 3018 Yonge Street
Toronto, Ontario
True luxury 1 Bedroom + Den condo with treetop views of Lawrence Park Ravine. This spacious 710 square foot layout is filled with natural light and includes a large open concept kitchen and centre island complete with breakfast bar. The kitchen features abundant storage with pantries and a luxury Liebherr and Miele European appliance package, including paneled built-in appliances for a clean modern look. The living and dining rooms are functionally laid out and large enough for full-size furnishings. Flooring throughout the living and bedroom areas is a premium oak hardwood. The bedroom is daylit and includes a large closet with built-in safe for valuables. The den provides space for a home office, small TV lounge, or room for a murphy bed to accommodate an overnight guest. There are two walkouts to a large balcony with gorgeous east and southeast views. The cream marble bathroom features tile fronted soaker tub and Kohler fixtures. This unit is ideal for young professionals looking for quick access to TTC Lawrence Station, downsizers from the neighbourhood, or anyone looking for a North Toronto pied-a-terre. This exclusive building features an elegant lobby with concierge, huge party room, ground floor outdoor lounge with BBQ area, and luxurious rooftop amenities including a saltwater outdoor swimming pool, outdoor hot tub with fireplace, extensive outdoor seating areas with panoramic city views, and a well equipped gym with spa-like steam room. This building has ample visitor parking and is just steps from the TTC, local shops, cafes, and restaurants. One parking space and locker are included. (id:47351)
612 - 3018 Yonge Street
Toronto, Ontario
True luxury 1 Bedroom + Den condo with forever views of Lawrence Park Ravine. This efficient 710 square foot layout is filled with natural light and includes a large open concept kitchen and centre island complete with breakfast bar. The kitchen features abundant storage with pantries and a luxury European appliance package, including Liebherr refrigerator/freezer with icemaker and cabinet fronts, Miele dishwasher with cabinet front, Miele smooth cooktop, Miele full-size convection oven, and Miele architecturally designed modern hood fan. The living and dining rooms are functionally laid out and large enough for full-size furnishings. Flooring throughout the living and bedroom areas is a premium oak hardwood. The bedroom is daylit and includes a large closet with built-in safe for valuables. The den provides space for a home office, small TV lounge, or room for a murphy bed to accommodate an overnight guest. There are two walkouts to a large balcony with gorgeous east and southeast views. The bathroom features Kohler premium fixtures/faucets, marble counter, and marble tile, including a tile fronted soaker tub. Ideal for young professionals or downsizers, offering excellent management, low fees, elegant lobby, huge party room, ground floor outdoor lounge with BBQ area, and luxurious rooftop amenities including a saltwater outdoor swimming pool, outdoor hot tub with fireplace, extensive outdoor seating areas with panoramic city views, and a well equipped gym with spa-like steam room. This building has ample visitor parking and is just steps from the TTC, local shops, cafes, and restaurants. One parking space and locker included. One of the best luxury buildings in the heart of Lawrence Park. (id:47351)
G - 40 Jaguar Private
Ottawa, Ontario
Style and functionality best describe this modern 2-bedroom 2-bathroom 1-level condominium. Located in the popular Emerald Meadows / Trailwest community of Kanata and offering easy access to public transit, parks, schools, recreation and shopping, this home would make an excellent landing spot for first timers, down-sizers or investors. The open concept floor plan, 9ft ceilings, large living room window and southwestern exposure allow an abundance of natural light to pour through the main living spaces. The primary bedroom features a 3-piece ensuite with step-in double shower, walk-in closet, coffered ceiling, and custom blackout window treatments. The space is finished off nicely with a generous sized guest bedroom, 3-piece main bathroom, in-unit laundry, high quality laminate flooring, ceramic tile and private front terrace. Price includes all appliances and window coverings. Condo fees cover water/sewer, building insurance, and common element maintenance. Pets allowed with restrictions. (id:47351)
412 - 21 Brookhouse Drive
Clarington, Ontario
Wow - Shows 10++!! Premium Penthouse Condo At Brookhouse Gate - An Elegant 4-Storey Residence With Contemporary Style & Design!! Immaculate 2BR/Bath 950sqft Top-Floor Condo (No Neighbours Above) In The Heart Of Newcastle!! Easy Walking Distance To Parks, Restaurants, Grocery, Shopping & Health Care Services!! 20 Minutes To The GO Train Station & 10 Minutes To The Hospital!! Close To HWYS 401/407/115!! You'll Love The Sun-Filled Open-Concept Layout, Upgraded Kitchen W/Stainless Steel Appliances & Granite Countertops, Large Living/Dining Room - Perfect For Entertaining!! Walkout To Covered Balcony W/Eastern Views!! Two Spacious Bedrooms Including Primary W/His & Hers Closets/3PC Ensuite Bath With Glass Shower!! Modern Lighting , Paint Colours & Bathroom Fixtures!! Ensuite Laundry!! One Underground Parking Space & Storage Locker!! Convenient Dog Wash Station In Parking Garage!! Huge Party/Meeting Room For Residents To Use!! Building Amenities Include Elevators, Secure Entry System & Outdoor Courtyard (To Be Completed In 2026 - Per Home Owners Board)!! Quality Construction - Great For Sound Separation!! Geothermal Energy System Keeps Your Costs Low!! Don't Miss Your Opportunity To Experience First Class Living At Brookhouse Gate!! (id:47351)
14 June Callwood Way
Brantford, Ontario
Check out this Move-In Ready & freshly painted End-Unit Townhouse in West Brantford! Step inside the foyer to an inviting open-concept main floor, flooded with natural light from large windows and enhanced by soaring 9-foot ceilings and elegant LVP flooring flows seamlessly through the main level. The modern kitchen features abundant cabinetry, a central island, stainless steel appliances, and quartz countertops. Adjacent to the kitchen is a cozy dinette with sliding doors that open to the backyard—perfect for indoor-outdoor living. The main floor also offers a spacious living room and a convenient 2-piece powder room. Upstairs, you’ll find three generously sized bedrooms. The bright primary suite includes a walk-in closet and a private ensuite. Two additional bedrooms share a large 4-piece bathroom, and the upper-level laundry adds everyday convenience. The unfinished basement offers a rough-in bath and provides a blank canvas for extra living space, ideal for a home office, gym, or rec room. Whether you’re an investor or a first-time homebuyer, this home is ready for immediate occupancy if needed. Close to schools, plazas, walking trails, and parks, this home is in the perfect family-friendly neighbourhood. (id:47351)
99 Burndean Court
Richmond Hill, Ontario
Rare 1.2 Acre Lot (185.14 Ft X 291.61 Ft) in Richmond Hill Westbrook Neighbourhood with Potential for 3 Lot Severance (Subject to Municipal Approvals). A Solid Investment Opportunity for Developers, Investors, or End Users Seeking Long Term Land Value and Subdivision Potential. The Existing Detached Home Is Suitable for Living or Renting While Planning Future Redevelopment. Generous Lot Dimensions Allow Flexibility for Multiple Luxury Homes, a Private Cul-De-Sac, or Possible Municipal Road Extension. Located in an Established Community with Great School Zones, Paring Infrastructure, and Convenient Access to Amenities. (id:47351)
345 Queen Mary Drive
Brampton, Ontario
Immaculate 2 bedroom legal basement apartment and quiet residential area. almost 1,000 ft of living space with separate side entrance. Spacious living room / dining room, Kitchen equipped with a large french door, fridge and stove (stainless steel). Windows in both bedrooms and kitchen. Own laundry room with stacked washer and dryer. Includes one parking on the driveway. (id:47351)
901 - 286 Main Street
Toronto, Ontario
Welcome to 286 Main Street #901. A modern 1B+D and 1 full-bath with stunning Toronto skyline views from the open balcony. Den provides ample space for home office and open-concept living space with light finishes creates a spacious feel. Kitchen includes panelled and integrated appliances. Location and amenities are the mainstay of this building with TTC and GO just steps away and dining, boutique shopping, green spaces, and more, not too far behind. Convenience abounds with Metro, Loblaws, Canadian Tire, and more just a hop-skip away. The building itself boasts amenities like fully equipped gym, tech lounge, party room with bar, media centre with seating, rooftop terrace with BBQ, kids play room, and more. Top it all off at the end of the day with serene and relaxing enjoyment from your balcony showing crisp and clear views of the CN Tower and Toronto skyline. Truly an excellent space, with excellent amenities, in an excellent location! (id:47351)
608 - 95 Mcmahon Drive
Toronto, Ontario
This modern and well-maintained 1 Bedroom + Den, 1 Bathroom condo offers a functional layout perfect for professionals or couples. The versatile den is ideal for a home office or additional living space. Featuring an open-concept living and dining area, contemporary finishes, and large windows that fill the unit with natural light. Located in a prime North York neighborhood, just steps to TTC subway, Hwy 401 & 404, shopping, dining, parks, and everyday amenities. (id:47351)
840 Davenport Road
Toronto, Ontario
Client RemarksExperience modern living in this newly renovated walk-up basement rental located in the vibrant Wychwood neighborhood. This lower-level unit features a spacious one-bedroom plus a study area, ideal for a home office or additional storage. With a separate entrance, you can enjoy privacy and independence.The unit includes a large walk-in closet, providing ample storage for your belongings. The kitchen and washroom are for your exclusive use, equipped with newer kitchen appliances to meet all your culinary needs. Additionally, you will have your own newer washer and dryer for added convenience. Stay comfortable throughout the year with a brand-new heating and cooling system. Parking is available, and the location is unbeatable with TTC at your doorstep. You'll be just steps away from schools, George Brown College, Dupont/Christie Station, parks, restaurants, groceries, cafes, and shops. Don't miss the chance to make this beautiful, newly renovated unit your new home! Only rent for one people. (id:47351)
2106 - 65 Mutual Street
Toronto, Ontario
Professionally paint the whole unit and professionally cleaned. Welcome to the IVY Condo. Over 700 Sq Ft corner unit, Spacious and Rarely Found 2 + Media with 2 Full Bathrooms. 1 parking (very near elevator) and 1 locker is included. North West exposure on the 21st Floor. Locates In prime Downtown Location, Dundas/Church, Mins. Walk To Eaton Centre. Close to St Michael Hospital. Steps Away from Dundas & Queen Subway Stations,, Financial District, Metropolitan Universities, Eaton Centre, City Hall, Cafes & Coffee Shops. Custom-Designed Kitchen Cabinetry & Soft-Close Drawers & Cabinets, Open Concept Kitchen With All Quality Stainless Steel/Paneled-Front Kitchen Appliances, Quartz Countertop. Laminate & Porcelain Flooring. Photos were taken before tenant moved in (Landlord will repaint the whole unit and professionally cleaned the unit before next occupancy) (id:47351)
1325 Barton Street E
Hamilton, Ontario
This high visibility corner property across from The Centre Mall offers 17,200+ sq. ft. of combined retail and warehouse space on 0.84 acre property. The steel and girder portion of the building added in 2000 offers 20' ceiling height, partial mezzanine office level & underground parking/install bay for approx. 10 cars. The building offers approx. 17, 200 sq. ft. + 2000 mezzanine an includes the large retail show room space with enclosed an separated sections, 20' area and sound proof movie theatre & listening rooms. Separate main floor offices, large warehousing space w/delivery bays. The basement offers storage rooms & kitchen/lunch room. Underground parking/install bay w/workshop. Surface parking lot accommodates approx. 36 cars. Zoning C2, C5. Environmental Phase I (2025) available. Property for sale only, the business is not for sale. (id:47351)
910 - 19 Western Battery Road
Toronto, Ontario
Welcome to Zen Condos in the fabulous King West. Your Unit provides 2 Bedroom 1 Den, 4pcs Master Ensuite and 3pcs Bathroom, with w/o to a southwest facing Balcony overlooking Gateway Park. Enjoy the open concept layout, built in S/S appliances, Internet included, This location not only provides ample Living space it's packed with the amenities you desire. From hot to cold pools, Massive Spa/Wellness/Gym/Yoga facilities, and the outdoor running track tops it off. Seconds to Transit, bars/restos shops and minutes to your desired Entertainment, Fashion, Financial districts. Take a peek and come home today! (id:47351)
419 Downsview Place
Waterloo, Ontario
Recent Reno Done on Nov 15 2025 (New Flooring both floors, Staircase, Exhaust fan and Lighting) Perfect for first-time buyers or astute investors, this beautiful freehold townhome is sure to impress! Nestled on a quiet court in one of Waterloo's most desirable neighborhoods, this two-storey gem offers comfort and convenience. Step inside to find a welcoming main floor featuring a generous living and dining room, ideal for entertaining. The modern galley-style kitchen with stainless steel appliances (about A year old). Adjacent to the kitchen, the bright dinette area provides convenient access to a private back deck, perfect for enjoying your backyard oasis. Upstairs, you'll discover an oversized master bedroom complete with a spacious walk-in closet. Two additional generously sized bedrooms and a well-appointed 4-piece bathroom complete the upper level, providing ample space for family or guests. For your convenience, the single-car garage offers direct inside access to the home. This ideal home is conveniently located in a prime area with many nearby amenities such as: walking distance to the supermarket, drug store, coffee shop, restaurants. And, close proximity to Kiwanis Park, Rim Park, University of Waterloo, Laurier University, Conestoga Mall, St. Jacob's Farmer's market, and access to the highway! (id:47351)
