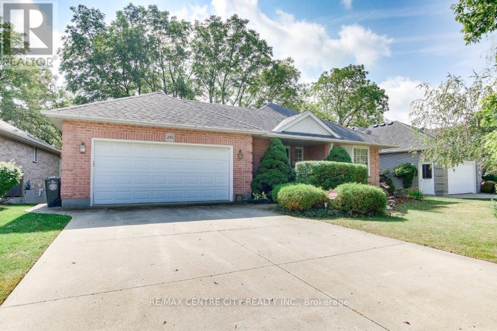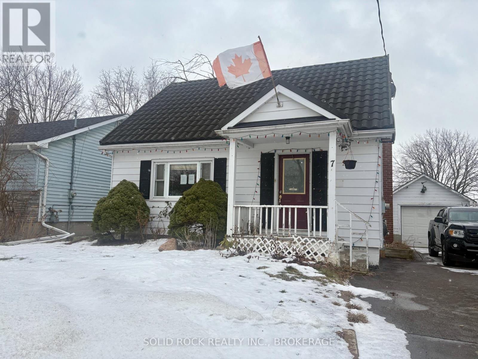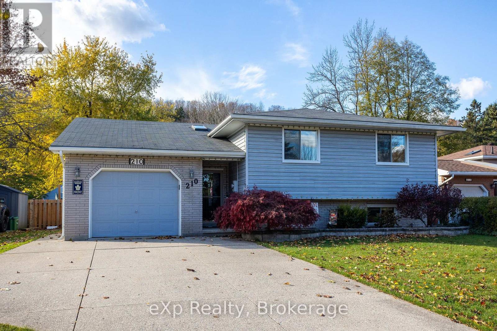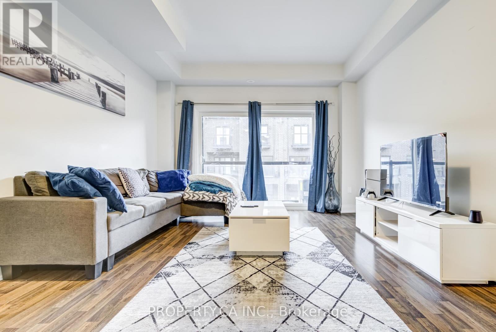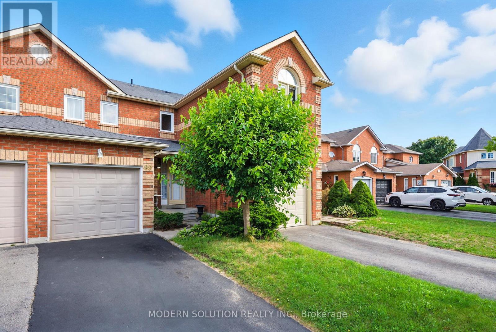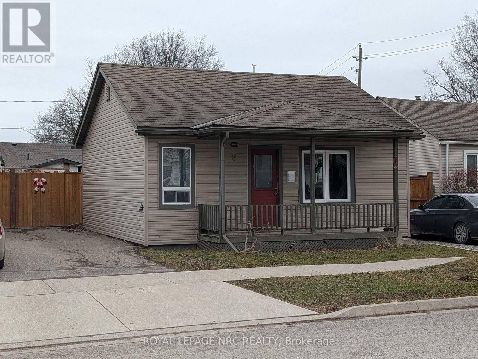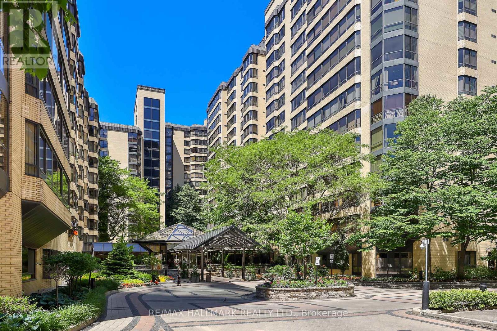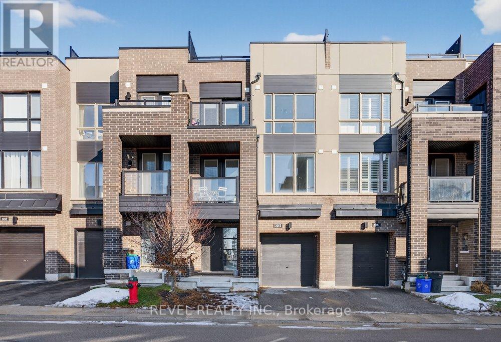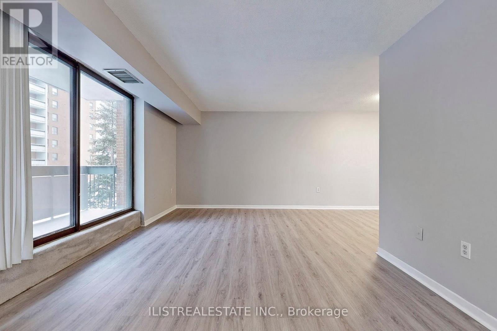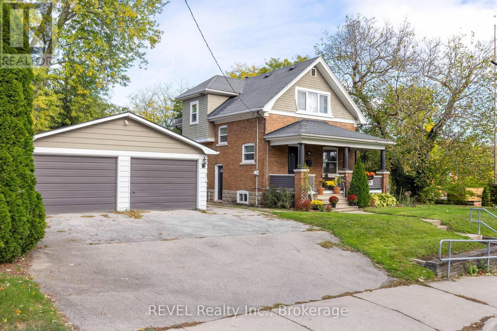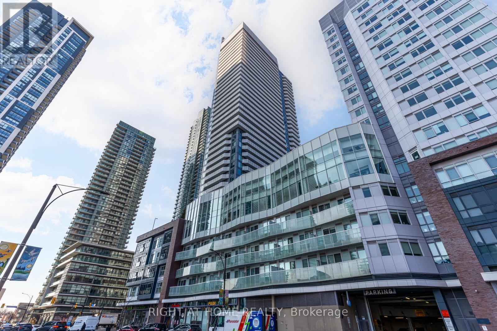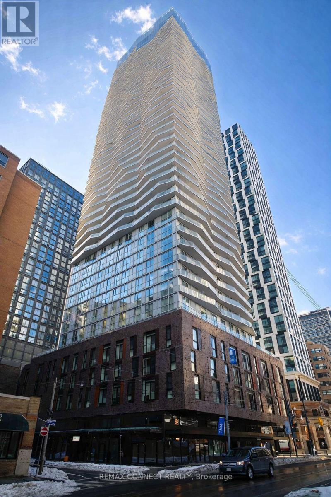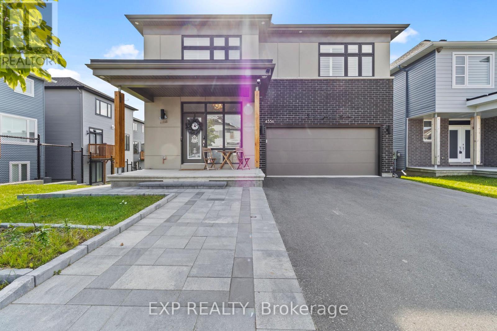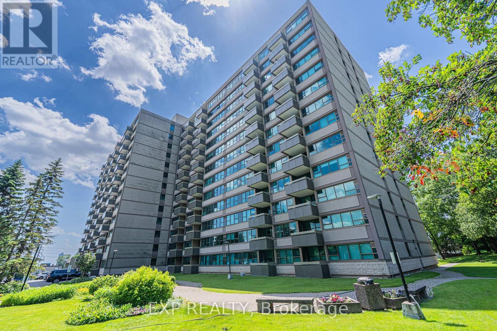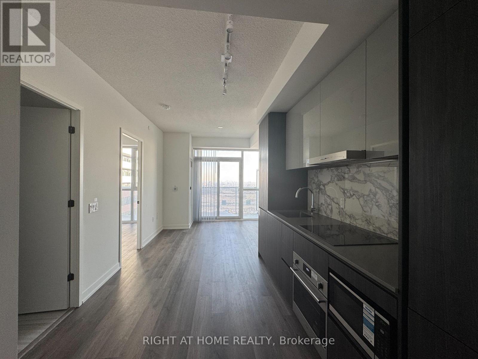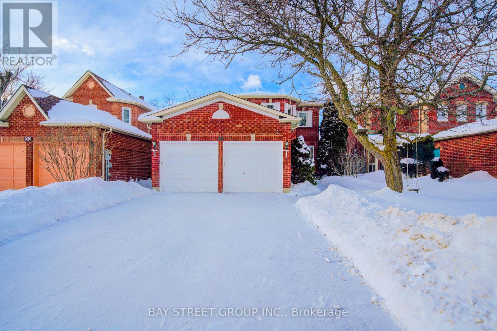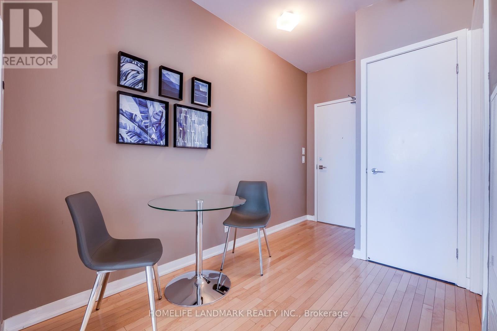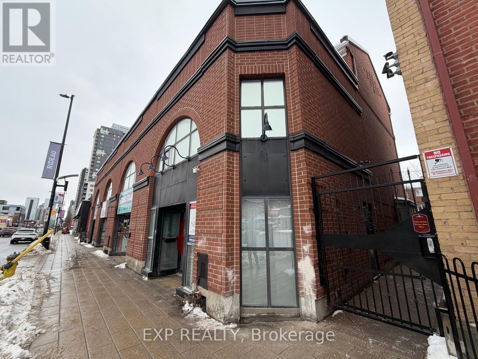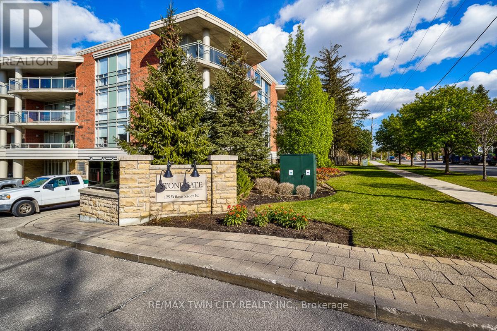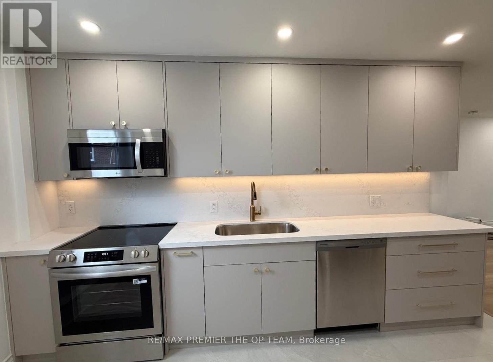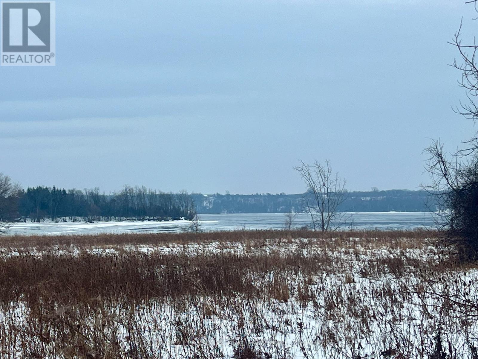26 Symphony Court
Central Elgin, Ontario
Welcome to 26 Symphony Court, located in one of the fasted growing cities in Ontario. Home to the Mega Volkswagen batter plant, located on quiet cul-de-sac in one of the most desirable areas of St.Thomas (Lynhurst Village). Situated on the north west side of St. Thomas, only minutes to London, Hwy 401, Hwy 402, Lake Erie and the beaches of Port Stanley, Port Burwell and Port Dover & Lake Huron (Grand Bend). This wonderful home is on a ravine lot that extends 345 feet down a very private hillside. The entire interior of this home has been freshly painted throughout. Some features include, main floor great room, dining area, open concept kitchen. The completely replaced multi level decks on the back of this home offer a wonderful view of the private treed hillside. The upper level offers 3 bedrooms, master ensuite bath has been totally replaced with new shower, sink, vanity and toilet. Master bedroom also has a private balcony overlooking the hillside. Lower level offers a recreation room and family room with walk-out to a private deck that opens to the treed yard. 2 car garage with access to the house. Double concrete drive offers plenty of parking for company. The house is move in ready. (id:47351)
7 Orchard Drive
Belleville, Ontario
This charming 3-bedroom home is centrally located in Belleville, close to all amenities and with easy access to the 401. Features include a bright eat-in kitchen main floor bedroom and a detached garage. Perfect for first-time buyers, families, or handy homeowners looking to add their personal touch. Opportunity is knocking! Being sold under Power of Sale, as-is, where-is. (id:47351)
210 5th A Avenue W
Owen Sound, Ontario
Welcome to this stunning side-split home nestled on the desirable west side of Owen Sound, just steps from the breathtaking Niagara Escarpment. This spacious and inviting property offers a perfect blend of comfort, character, and modern amenities - ideal for family living and entertaining alike. Step inside to discover an open layout across multiple levels, featuring 3+1 bedrooms and a cozy office nook-perfect for remote work or homework space. The main living area is warm and inviting, with large windows filling the space with natural light and offering views of the mature, treed surroundings. A unique highlight is the indoor hot tub, providing year-round relaxation and a touch of luxury. Outside, enjoy resort-style living in your own backyard oasis - complete with an inground heated pool, landscaped gardens, and a spacious patio for summer gatherings. Additional features include an attached garage, ample storage throughout, and easy access to schools, parks, and all the amenities of Owen Sound's west side. Don't miss your opportunity to call this exceptional property home. (id:47351)
2 - 1776a Lawrence Avenue W
Toronto, Ontario
Welcome to Riverside Residences, a stunning 3-bedroom + den townhome with private garage + drive. Enjoy this sun-soaked, south-facing home boasting large windows, skylight, 2 balconies and modern finishes throughout. The open-concept layout features a spacious living room, dining room and gourmet kitchen with high-end cabinetry. Located in a family-friendly neighbourhood with new playground, easy access to schools, transit, highway & GoTrains. Close to the ravine and Black Creek river for outdoor enjoyment! (id:47351)
99 Creekwood Crescent
Whitby, Ontario
Step into this stunning 3-bedroom townhouse located in the highly sought-after Rolling Acres community! Freshly painted throughout with brand-new rigid core vinyl plank flooring on the main level, a beautifully refreshed kitchen with refinished cabinets, and so much more. Perfectly situated near top-rated schools, shopping, and public transit, this home offers both comfort and convenience. An ideal choice for young families or couples. Dont miss the opportunity to make it yours! (id:47351)
6 Nelles Road N
Welland, Ontario
Fantastic opportunity to purchase this super renovated bungalow ideal as a starter home or a downsize for the empty nesters. Updates in the last ten years include insulation, drywall, flooring, electrical, copper water lines, hardwood, newer bathroom with skylight, reshingled roof, central air, insulated crawl space floor, HVac, newer windows, fenced rear yard and freshly painted throughout. Great quiet neighborhood with well kept homes and newer sewer lines. The rear deck was recently added and includes the gazebo. Terrific front porch adds to the character of this beautifully kept home. (id:47351)
206 - 211 St Patrick Street
Toronto, Ontario
Welcome to One Park Lane, a prime central location and fully renovated 1,220 square-foot condo with parking. This top-tier location offers excellent value that is rarely available. The spacious and open-concept main room is perfect for lounging and entertaining. High-quality hardwood floors run throughout, complemented by custom tile work that enhances the style and flow of the unit. The contemporary kitchen design features a stunning stone waterfall island, providing ample space for gourmet cooking or casual gatherings. It also includes ensuite storage with laundry facilities and a deep freezer. Enjoy relaxation in the oversized primary bedroom, complete with a luxurious 5-piece ensuite. Situated in a prime downtown location at University and Dundas, you're just a stone's throw from Mount Sinai, SickKids, the Art Gallery of Ontario, Chinatown, the Financial District, and every TTC option. You won't find a better combination of convenience and value, especially with all utilities, internet, and cable included in your condo fee. The lobby and hallways have recently undergone a complete remodel, adding to the appeal of this outstanding property. This exceptional condo at One Park Lane offers a wealth of amenities designed to enhance your lifestyle. Enjoy the convenience of a 24/7 concierge service, ensuring assistance is always at hand. Take a dip in the indoor pool, unwind in the sauna, or break a sweat in the fitness studio. For social gatherings, the party room and meeting room provide perfect spaces to host friends and family. Stay active with the squash court and billiards room, or relax on the stunning rooftop terraces with expansive views. Parking Available for $200/Month. (id:47351)
3053 Blacktusk Common
Oakville, Ontario
Bright & modern 2-bedroom, 2+1 bath freehold townhome in sought-after North Oakville offering 1,430 sq ft plus an incredible 450 sq ft rooftop terrace with BBQ gas line-perfect for entertaining, summer gatherings, or simply relaxing outdoors. The bright main living area features an open-concept kitchen with quartz countertops, stainless steel appliances, sleek modern cabinetry, designer backsplash, large windows, and pot lights. Wide-plank hardwood floors flow through the family and dining rooms, creating a stylish and inviting space ideal for hosting. The spacious primary suite is filled with natural light and includes his-and-hers closets and a spa-like ensuite with glass shower and quartz vanity. The second and third bedrooms both enjoy access to the rooftop terrace, providing a seamless indoor-outdoor lifestyle rarely found in townhomes. Conveniently located steps to Longo's, Starbucks, parks and everyday amenities, and just minutes to Walmart, major shopping, the GO Train, and highways 403, QEW and 407-this home offers the perfect blend of modern living, outdoor space, and unbeatable convenience. (id:47351)
306 - 1200 Bridletowne Circle
Toronto, Ontario
Beautifully Renovated & Large Spacious Condo Apartment in the Highly Sought-After L'Amoreaux Community For Rent. This sun-filled and spacious 800 sq. ft. condo is ideally situated close to Bridlewood Mall, Highway 401 & 404, Scarborough Health Network Hospital, local shops and grocery stores, Sheppard transit & more. It is in a quiet well managed and clean building on the third floor and is great for couples, working professionals, seniors or retirees.This spacious unit features updated flooring and paint throughout, enhancing its bright and modern appeal. Enjoy a generous open-concept living and dining area with a walk-out to a large private balcony, perfect for relaxing or entertaining. The updated eat-in kitchen is equipped with modern stainless steel appliances and updated countertops and floors. The oversized primary bedroom includes a spacious walk-in closet providing ample storage. Additional features include an ensuite laundry room with full size top-load washer and dryer and a full 4-piece bathroom with a bathtub.This unit is available for occupancy on March 1st ,2026. Rent includes water, bell internet fibe & TV and 1 underground parking spot. (id:47351)
10 Canal Street
St. Catharines, Ontario
Welcome to this charming century home nestled in the heart of a vibrant lakeside community - Port Dalhousie. Set on a rare double-wide lot with exciting severance potential, this property offers timeless character paired with thoughtful modern updates. Inside, you'll find 3 spacious bedrooms and 1 full bathroom, along with defined living and dining areas that retain the traditional layout and historic charm of the home. Original features like wood floors, tall baseboards, and classic trim blend beautifully with updated finishes, creating a warm and inviting atmosphere. Step outside to a large, private yard complete with a deck and patio, the perfect space for relaxing or entertaining. Just steps from the beach, marina, yacht club, local shops, cafes, and the pier, this home offers an incredible lifestyle and unbeatable location. This is more than a home, it's a lifestyle by the water. Whether you're looking for a place to call home or an investment with future potential, this one is not to be missed. Updates include Windows (2022), Furnace and Heat Pump (2024), Shingles on Garage Roof (2022), Interlock Patio (2023), Insulation (2022). (id:47351)
2811 - 4065 Confederation Parkway
Mississauga, Ontario
Live in a vibrant urban area of of Mississauga****ONE BEDROOM*ONE BATH*DEN*BALCONY*ONE UNDERGROUND PARKING*SW EXPOSURE*600 SQFT +/-* (id:47351)
1706 - 100 Dalhousie Street
Toronto, Ontario
Experience Elevated Urban Living at it's finest in the 52-storey luxury high rise tower. This bright and modern 1 bedroom, 1 bathroom suite is the perfect turn-key solution for students, young professionals, or anyone seeking a premium downtown lifestyle. Located in the heart of Toronto's vibrant Garden District, this unit features a functional layout, ensuite laundry, and a sleek kitchen designed for city living. Enjoy stunning sun-rises with your east exposure views. This unbeatable location boasts a near perfect Walk Score. You are steps away from Toronto Metropolitan University (TMU), the Eaton Centre, Yonge-Dundas Square, and the Subway. Enjoy easy access to world-class dining, shopping, and entertainment right at your doorstep. Residents enjoy access world-class amenities with over 14,000 SQ FT of some of the best facilities in the city, including 52nd Floor Sky Lounge with BBQs and breathtaking panoramic skyline views, state of the art gym, yoga studio, steam room, and sauna. Elegant party room and 24/7 concierge/security for total peace of mind. Just move in and enjoy the best of downtown Toronto! (id:47351)
4556 Kelly Farm Drive
Ottawa, Ontario
Discover the perfect blend of luxury and exceptional value - featuring a fully legal 2-bedroom walkout secondary dwelling unit (SDU) basement suite for added income or multigenerational living! This impressive two-storey, 6-bedroom, 4.5-bath home welcomes you with a spacious foyer and a main-level den-ideal for a home office. Entertain in style in the dramatic dining room with soaring 18' ceilings or relax in the open-concept living area. The gourmet kitchen features high-end finishes, top of the line S/S appliances and a walk-in pantry, while a large mudroom offers plenty of storage and convenient access to the double garage. Upstairs, enjoy four generous bedrooms and three full bathrooms, including two ensuites and a convenient Jack & Jill bath. The luxurious primary retreat offers an oversized walk-in closet and a spa-inspired ensuite with double sinks, a freestanding tub, a separate glass shower, and a private water closet. The highlight: a finished legal 2-bedroom SDU basement suite perfect for rental income or extended family! Dont miss this opportunity. Schedule a viewing today. (id:47351)
14 Camil Street
Ottawa, Ontario
Discover your new home in the sought-after Castle Heights neighborhoodan elegant and spacious 4-bedroom, 2.5-bathroom luxury semi-detached residence built in 2012 with impeccable style. Designed for modern living, this home features rich hardwood floors throughout, a striking white kitchen with granite countertops, a bright and airy open-concept main floor, a private backyard oasis, and a generously sized finished basement.Perfectly located just 10 minutes from Downtown and the ByWard Market, this central address also places you steps away from local shops, amenities, and public transit. Enjoy top-rated scores for transit access, recreation, and neighborhood safety. Families will appreciate being in the catchment area for some of the city's top French and English schools. Proximity to Montfort Hospital, La Cite College, Rockcliffe Park, the NRC, and Gloucester Centre completes the ideal lifestyle package. This is luxury living at its finestright where you want to be. (id:47351)
1111 - 555 Brittany Drive
Ottawa, Ontario
Discover this lovely 2-bedroom, 1.5-bathroom condo that offers both comfort and convenience in a prime location. Just a short walk to a variety of amenities and only minutes from St. Laurent Shopping Centre, this home is perfect for anyone seeking urban accessibility with peaceful surroundings.Inside, youll find a bright and spacious layout featuring a large living area, versatile dining space or den, and modern grey laminate flooring throughout. The kitchen has been tastefully updated, and the master bedroom includes its own private 2-piece ensuite. New windows allow plenty of natural light, and the generous east-facing balcony provides a perfect spot to relax.Residents enjoy access to top-notch amenities including an outdoor saltwater pool, sauna, fitness room, and party room. Set in a quiet area close to public transit, Montfort Hospital, pharmacies, CMHC, NRC, and the Aviation Parkway with its scenic walking and biking paths. Just minutes from downtown!Condo fees include heat, hydro, water, and one underground parking spaceeverything you need for worry-free living. (id:47351)
3810 - 8 Interchange Way
Vaughan, Ontario
Bright and modern 1+1 bedroom suite at Grand Festival in Vaughan Metropolitan Centre. Features a functional layout with floor-to-ceiling windows, a sleek kitchen with built-in stainless steel appliances, and a den with a door ideal for a home office, second bedroom, or guest room. Open-concept living area with quality finishes and a spacious 100 sq ft balcony, bringing total livable space to 643 sq ft (543 sq ft interior). Steps to VMC subway, YRT/Viva transit, restaurants, shops, parks, York University, and easy access to Hwy 400/407. Image is a virtual rendering; the unit is unfurnished. Furnished option is a possibility. Parking may be rented through management, subject to availability, for an additional $250. (id:47351)
24 Militia Trail
Markham, Ontario
A well-maintained detached family home located in a quiet, established Markham neighbourhood.This solid two-storey residence offers 4 Bedrooms and 3 bathrooms on the 2nd floor, plus a finished walk-out basement, providing flexible living space for families, work-from-home professionals, or multi-generational living.Double garage with long driveway with no sidewalk. All levels with wood floors. (id:47351)
1807 - 14 York Street
Toronto, Ontario
This gorgeous one bedroom plus study unit is Located in best location of downtown Toronto. The unit has an unobstructed View Of CN Tower & Rogers Centre. Facing to west and the Floor To Ceiling Windows make the unit super bright. Hardwood floor throughout. Walk Out To A Large Balcony. A Modern Kitchen With Quartz Counters & Built In Appliances. Well Maintained. Steps To Scotia Bank Arena, Union station, Rogers Centre, CN Tower, Waterfront, Financial District, Theatre/Entertainment, Shopping, Restaurants & a lot More. (id:47351)
1406 - 56 Elizabeth Street S
Richmond Hill, Ontario
Offering over 1,388 sq. ft. of total living space. Discover modern living in this brand-new upper-level stacked townhouse in Richmond Hill's sought-after High Point Urban Towns. This bright corner unit offers approx. 1,690 sq. ft. of combined living space with 2 spacious ensuite bedrooms, convenient upper-level laundry and den, 2full bathrooms, an open-concept living/dining area, a sleek quartz kitchen with upgraded cabinets, and beautiful stainless steel appliances.Enjoy unobstructed views, a Juliet balcony, and a massive private rooftop terrace perfect for relaxing or entertaining. Located on a quiet culde-sac in historic Old Richmond Hill, you're steps from Yonge Street, Mill Pond, parks, schools, GO Transit, Hillcrest Mall, Costco, restaurants,and Mackenzie Health Hospital, with easy access to Hwy 404 & 400. Parking and locker included. Tenant pays utilities; non-smokers only. Experience comfort, style, and convenience in a vibrant, walkable community. (id:47351)
509 Rideau Street
Ottawa, Ontario
An exceptional opportunity to lease a newly renovated, three-level commercial space in a highly visible and high-traffic corridor, offering a unique layout ideal for businesses seeking versatility and character. Totaling 1,097 sq. ft., this thoughtfully designed space spans three distinct levels, allowing operators to create multiple service zones, private work areas, or differentiated customer experiences under one roof. The layout is particularly well-suited for barber shops, salons, wellness concepts, boutique service providers, or creative businesses looking to add value by offering different services on each floor. The vertical design provides a strong opportunity to brand each level while maintaining operational flow and privacy where needed. The space includes one washroom, with efficient circulation throughout all levels. The unit has been recently renovated, and finished flooring will be installed by the landlord prior to tenant possession, allowing for a clean, turnkey foundation to customize your business vision. Excellent street presence and accessibility make this an attractive option for both established operators and new concepts looking to stand out. Lease rate: $2,375/month Additional rent (TMI): $9.91/sq. ft. Utilities: Extra. An optional $5,000 landlord allowance is available to assist with leasehold improvements (investment into the property for tenant use only), subject to landlord approval. With this allowance, the rent would be $2,650/month, based on a minimum 2-year lease term, at the landlord's discretion. A rare opportunity to secure a distinctive, multi-level commercial space designed to elevate your brand and support long-term growth in a dynamic urban setting. (id:47351)
125 Wilson Street W
Hamilton, Ontario
Welcome to this stylish New York-style apartment in the heart of Old Ancaster at 125 Wilson Street W, Unit #212.This bright and inviting suite features soaring high ceilings and a stunning wall of windows that flood the space with natural light. The modern kitchen is finished with granite countertops and under-cabinet lighting, perfect for both everyday living and entertaining. Enjoy the convenience of an easy walk to Fortino's plaza, along with nearby schools, banks, and local amenities. The well-managed building offers fantastic shared spaces including a party room, exercise room, BBQ patio, and even a car wash bay-making this a comfortable and convenient place to call home. (id:47351)
620 - 8 Olympic Garden Drive
Toronto, Ontario
Welcome To The M2M Building, Offering Contemporary Living In A Highly Connected Urban Setting. This Beautifully Designed Unit Features 2 Generous Bedrooms And 2 Modern Bathrooms, Thoughtfully Laid Out For Comfort And Functionality. 9 Foot Ceilings And Expansive Windows Create A Bright, Open Atmosphere Filled With Natural Light. Step Out Onto Your Private Balcony For Outdoor Enjoyment, And Take Advantage Of The European Inspired Kitchen Complete With Premium Appliances And Sleek, Modern Finishes. Just Steps From Finch Subway Station, The Building Provides Effortless Access To Transit, Shopping, Dining, And Everyday Conveniences, With Parks And Amenities All Nearby. Enjoy A Dynamic Lifestyle In One Of The Area's Most Sought After Communities, An Excellent Opportunity To Call This Impressive Unit Home. (id:47351)
Upper Level - 54 Vaughan Road
Toronto, Ontario
Welcome to the Upper Level at 54 Vaughan Road. Updated upper-level 2-bedroom unit offering exceptional space and natural light. Quiet and well insulated with modern finishes throughout. Features include separate living/TV room with bay window, dedicated dining area, custom kitchen with stainless steel appliances and ample storage, along with a beautifully finished bathroom with and a full-size tub. Ensuite laundry and individual AC units in each room. Enjoy a private rear patio over 300 sq. ft.-a rare urban retreat. Ideal for professionals seeking comfort, space, and convenience in a central location. (id:47351)
Lot 28 Loyalist Parkway
Greater Napanee, Ontario
Over 10 acres of prime vacant land with approximately 900 feet of frontage on Lake Ontario. Level lot with a gentle slop to the water, featuring a desirable sandy and rocky shoreline. Conveniently located close to Kingston and Napanee, with easy access to the ferry to Prince Edward County's renowned wine region. An exceptional opportunity to build your waterfront retreat or if investment and development is your interest, it may be possible to divide the property into separate 3+ acre parcels. (id:47351)
