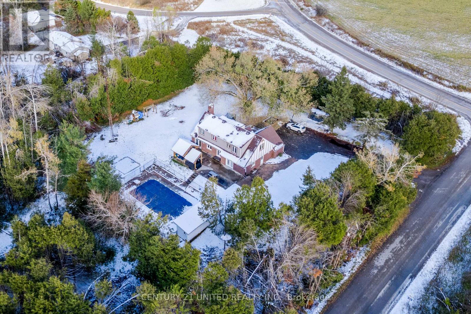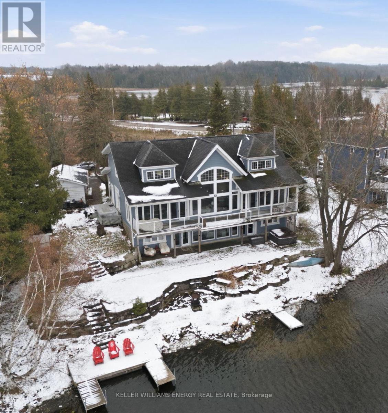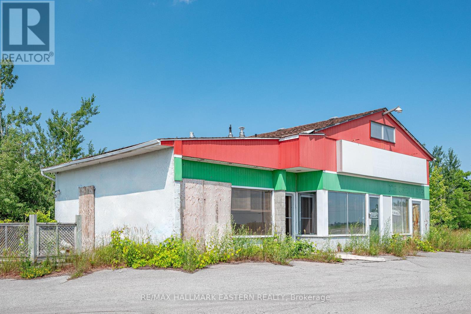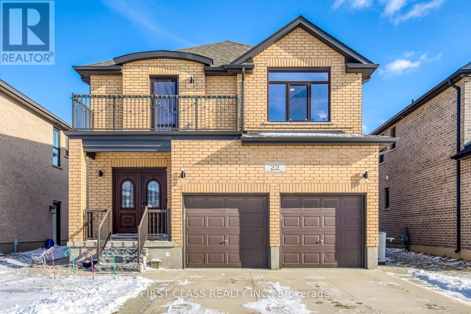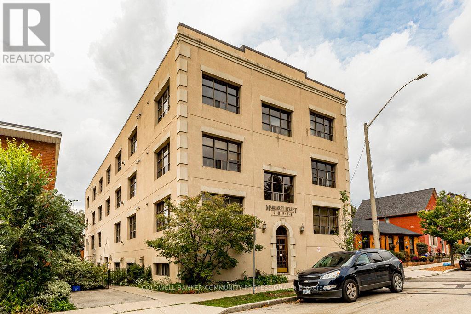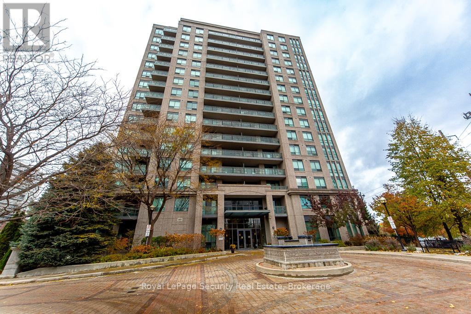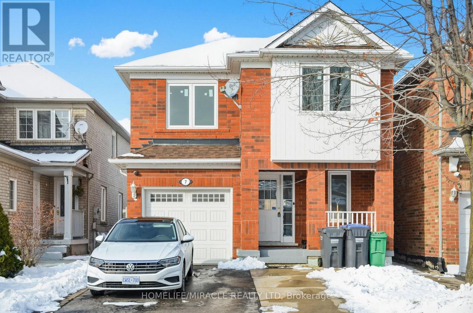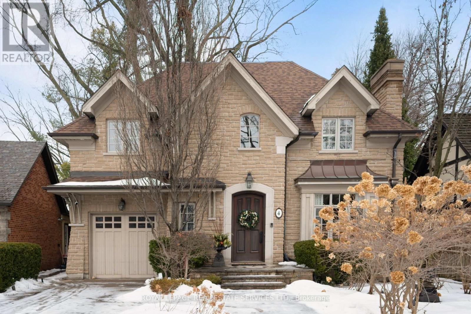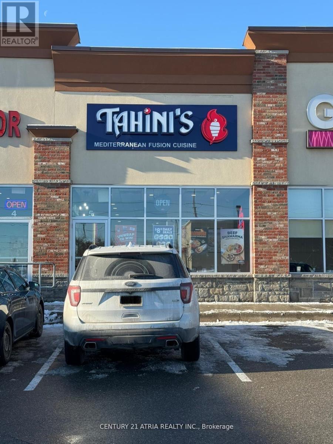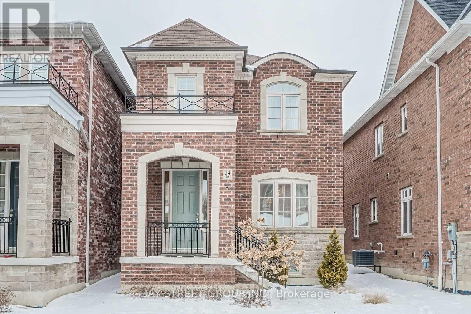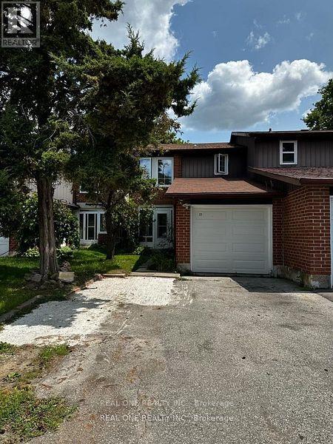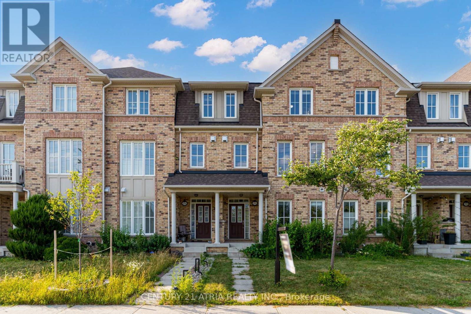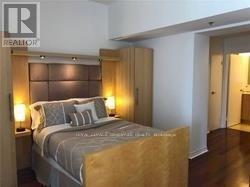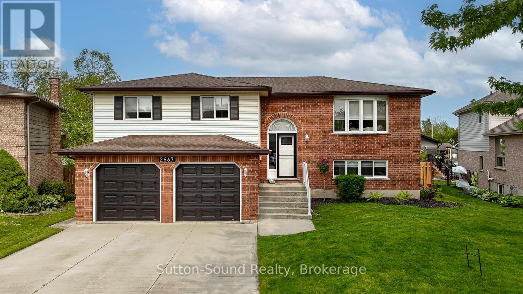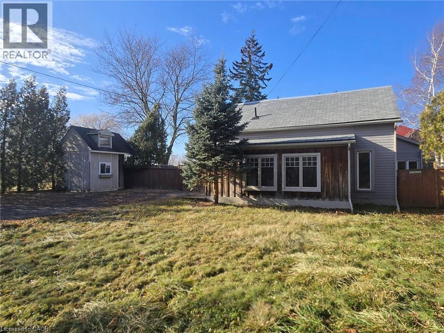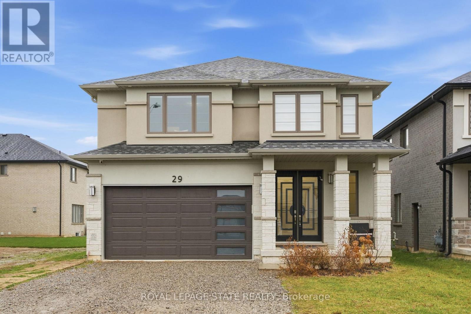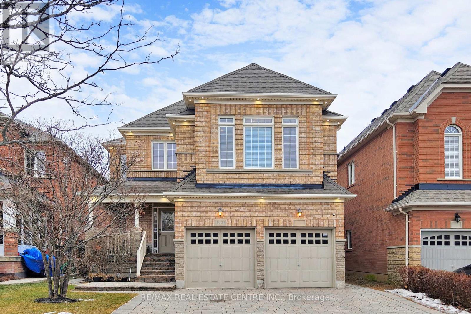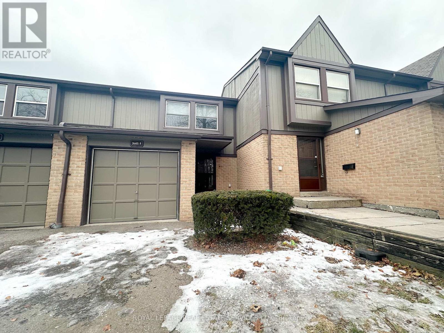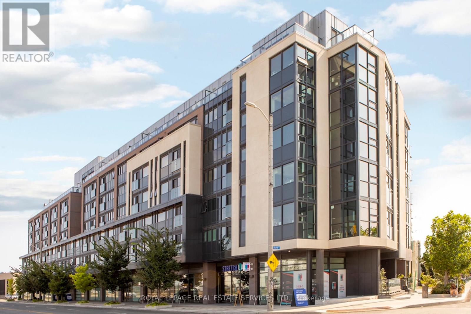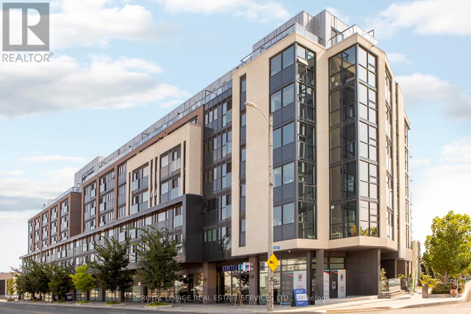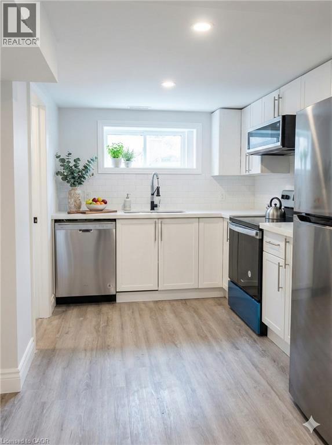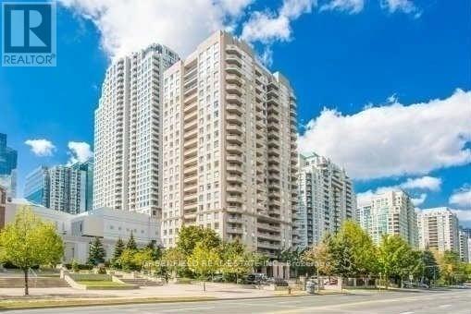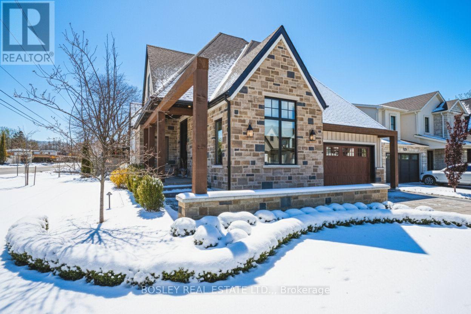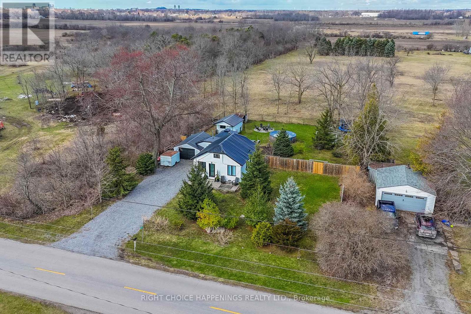193 Kenedon Drive
Kawartha Lakes, Ontario
Welcome to this charming 2-storey home set on almost 2 acres in the waterfront community of Andimar Estates. The main floor offers a bright and functional layout featuring a modern kitchen, spacious living and dining areas, a separate family room, and convenient main floor laundry with access to the garage. Upstairs, you'll find four generous bedrooms, including a primary suite with ensuite bath and walk-in closet, plus an additional 4-piece bathroom. The finished lower level provides even more living space with a large recreation room, den, and a walk-up to the double attached garage. Step outside to your private backyard retreat-perfect for summer entertaining with an inground pool and plenty of space to relax. Enjoy the peaceful surroundings or take a short stroll to the community waterfront park on Pigeon Lake. Recent updates include: kitchen (2025), main floor hardwood (2025), septic tank and bed (2021), pool coping and liner (approx. 2020). Located just 10 minutes to Omemee or Bridgenorth and 15 minutes to Peterborough, this property combines the best of rural living with convenient access to all amenities. Your peaceful country oasis with room to roam - yet close to everything - awaits! (id:47351)
7 Peninsula Drive
Kawartha Lakes, Ontario
Welcome to this stunning 1+2 bedroom, 3 bathroom bungaloft nestled on the beautiful Trent Severn Waterway. Offering direct waterfront access and the ability to explore 5 lakes without passing through a single lock, this property is a true year-round retreat! Step inside through a spacious front entrance into an impressive open-concept layout with cathedral ceilings and wall-to-wall windows showcasing breathtaking water views. The main floor features a cozy fireplace, convenient laundry room, and seamless access to the wrap-around upper deck - perfect for entertaining or simply enjoying the Call of the Loons. The primary bedroom suite offers a private escape with a 3-piece ensuite and a walk-in closet, creating the perfect blend of comfort and functionality. The walk-out basement extends your living space, featuring a dry bar, ample storage, and direct access to the waterfront. Spend your days boating, fishing, or relaxing on your private dock, then enjoy skating or snowmobiling right from your backyard in the winter. Located in a mature, quiet neighbourhood, this home offers easy access to downtown Peterborough, PRHC hospital, and Hwy 115, while nearby golf courses and outdoor recreation make every day feel like a getaway. This Kawartha Lakes bungaloft delivers comfort, charm, and the perfect balance of relaxation and adventure. (id:47351)
1195 Durham Road 12
Brock, Ontario
Lots of potential here with this commercial property on prime 1.4 acres. High traffic area and fantastic visibility. Zoning allows many uses. (id:47351)
22 Grandville Circle
Brant, Ontario
Welcome to the upgraded 5-bed, 5-bath residence! The main floor showcases an open-concept living space with 9-foot ceilings, highlighting a lavish kitchen equipped with a gas range, stone countertops, and an expansive island. On the upper level, discover four bedrooms; two boast en-suites and walk-in closets, while the other two share the 3rd bathroom, with the bonus of a balcony for the 3rd bedroom. The fully finished basement provides a separate entrance to a recreation room featuring a home cinema and an en-suite bedroom. With the top-tier German-designed Roto Tilt and Turn windows, The home is also outfitted with a smart system that oversees the garage door, appliances (fridge, dishwasher, washer, and dryer), and a Honeywell thermostat with sensors for precise temperature control, back to the schoolyard without any obstructions. Proximity to school, park, community retail center and convenient highway. Installation of bullnose corner bead to ensure the safety of small children. (id:47351)
44 - 36 Margaret Street
Hamilton, Ontario
Welcome to the coveted Margaret Street Lofts where you will find the perfect blend of heritage, style, and convenience-this is loft living at its finest. The building itself is apiece of Hamilton history-the city's very first loft conversion by the renowned Valvasori Brothers, once home to a bustling shirt factory. Inside, this rare New York-style loft boasts soaring ceilings, exposed brick walls, oversized windows that flood the space with natural light (north-west exposure), and original hardwood floors. The wide-open floorplan gives you freedom to design your space your way-chic gallery-like setup, cozy modern living, or an entertainer's dream. This top-floor unit includes in-suite laundry, a glass fireplace, beautiful views, plus one owned parking space, storage locker, & access to a serene, shared courtyard. Tucked in the heart of Strathcona, you are a block from Victoria Park, with its lush green space, basketball and tennis courts, outdoor pool, &vibrant neighbourhood vibe. Head south & stroll to Locke Street's eclectic shops and trendy restaurants. Find your everyday conveniences along Dundurn or take advantage of the loft's unbeatable proximity to major highways. This boutique building blend surburban sophistication with community charm. RSA. (id:47351)
1402 - 38 Fontenay Court
Toronto, Ontario
Stunning 2 bedroom, 2 bathroom Condo over loooking the Humber River! Welcome to this bright and spacious home featuring a thoughtfully designed layout and breathtaking views of the Humber River and its lush, natural surroundings. The primary bedroom offers both his and hers closets and a luxurious 5 piece en-suite complete with a separate glass-enclosed shower and deep soaking tub-your own private retreat.The full-size kitchen boasts plenty of counter and cabinet space, windows that fill the room with natural light, and a walk-out to a private balcony-perfect for morning coffee or evening relaxation enjoying the serene greenery. Enjoy spa-like amenities that elevate your everyday living experience, including a fitness gym, in door pool, sauna, and more. Conveniently located near walking trails, James Gardens, transit, shopping, and dining-this is condo living at its finest. (id:47351)
7 Narrow Valley Crescent
Brampton, Ontario
Basement is rented separately. Major Renovation done, Kitchen, Stairs and Main Level flooring has been recently done. New washroom lights, New kitchen chandelier. Separate new Laundry in kitchen. ** This is a linked property.** (id:47351)
4 Reigate Road
Toronto, Ontario
Welcome to this stunning 2-storey residence in the heart of Humber Valley Village, perfectly positioned on a quiet, family friendly street and offering ultimate privacy with its treed lot. Completely move in ready, this home combines thoughtful design, quality craftsmanship, and modern upgrades throughout. Step inside and be wowed by the open concept main floor (renovated in 2017), featuring a seamless flow between the living, dining, and kitchen areas - ideal for both everyday living and entertaining. The chef's kitchen impresses with high end JennAir appliances, Quartz counters, a large centre island with a custom walnut dining extension, and walk-in pantry. The living room boasts a gas fireplace, while the cozy family room at the rear overlooks the serene backyard and features a wood-burning fireplace. Plus mudroom with garage access, main floor laundry, and powder room complete this level. Upstairs, you'll find 5 spacious bedrooms, including a peaceful primary suite with a walk-out balcony surrounded by treetops, a walk-in closet, and a luxurious 5pc ensuite. Bedroom 2 features its own 4pc ensuite, while bedrooms 3 & 4 share a semi-ensuite bath - plus a versatile 5th bedroom perfect for a home office or lounge. The renovated lower level offers even more living space, with a bright rec/games room, gas fireplace with built-ins, wine cellar, gym, an additional bedroom with a 3pc semi-ensuite and steam shower, and generous storage rooms. Outside, enjoy a private backyard oasis complete with multiple lounging areas, a hot tub, and a storage shed. Major updates include a new roof (2023) and furnace/AC (2022) + emergency generator - all you need to do is move in and enjoy! Located in the coveted Humber Valley Village community, close to top-rated schools, parks, shopping, highways, and downtown Toronto - this home truly has it all! (id:47351)
5 - 9960 Dufferin Street
Vaughan, Ontario
A rare opportunity to own this turn-key Tahini's Mediterranean fusion restaurant. Situated in a busy plaza anchored by Highland Farms, LCBO, Shoppers Drug Mart, CIBC & Scotiabank branches, and The Store, drawing consistent customer traffic. Surrounded by residential neighbourhoods, schools, major attractions, and complementary businesses, the location benefits from strong visibility, walkability, and continuous demand. The business boasts strong weekly sales and solid annual revenue, supported by a loyal customer base and the steady foot traffic generated by major anchor tenants. Known for its fresh, flavourful menu and excellent consumer feedback, this location also benefits from high-margin take out orders, catering, and platter orders for office events, birthdays, family gatherings, and community functions. The restaurant is maintained to a clean, professional standard, fully equipped, and operating efficiently under established franchise systems. This opportunity is ideal for a family or owner-operator seeking a stable, well-performing franchise with immediate income potential. With its prime anchored location, reliable sales performance, and complete turn-key setup, this business offers a highly attractive pathway into successful franchise ownership. (id:47351)
24 Plantain Lane
Richmond Hill, Ontario
Incredible Luxury Newly Built Detached Home In Prestigious Oak Knoll Lovely W/3 Bdrms, 2Car Garage Located On Sought-After Upper Richmond Hill. Bright & Spacious Layout W/ 9' Ft Ceiling. Modern Kitchen W/ Granite Counter, S/S Appliances. Main Flr Office. Top Richmond Green & Aurora High Schls District. Minutes To Lake Wilcox, Trails, Parks, Community Center. Easy Access To 404. Simpl Movie In & Enjoying. (id:47351)
37 Middleton Court
Markham, Ontario
Newly Renovated Basement Unit Featuring 1 Bedroom Plus Den, Located In A Safe And Quiet Family-Friendly Neighborhood. Close To T&T Supermarket, Parks, Schools, And Community Center. Clean And Well-Maintained Living Space With Simple Furniture. Minimum 1-Year Lease Required. Utilities And Wi-Fi Not Included. (id:47351)
2918 Elgin Mills Road E
Markham, Ontario
Move right into this lovingly maintained double garage freehold townhome in Victoria Square. From the modern kitchen with stainless steel appliances to your private rooftop deck - perfect for summer barbecues, this original-owner home is designed for easy living. Three comfortable bedrooms include a primary suite with walk-in closet, and aground floor in-law suite with full bathroom to keep things civil. The ultimate 26 foot deep double garage makes storage of all your cars and toys a breeze. You'll love the location - stroll to neighborhood parks and top-rated schools, with quick access to Highway 404 for effortless commuting. This is carefree, convenient living at its best in one of Markham's most sought-after communities. Your new chapter starts here. (id:47351)
2702 - 1 King Street W
Toronto, Ontario
Premium Carpet-Free Furnished Executive Pied-à-Terre in the Heart of Downtown Toronto! This unbeatable location makes it easy to access all your meetings or hosting your most discerning clients. Enjoy the hotel's 5-star amenities including concierge, gym, room & valet services. Wine, Dine & Shop steps away, or venture out using direct access to the PATH below and TTC at your front door! Heating/AC, High-speed internet and Hydro included! (over $150 value). New Linens & Towels, Upgraded Desk, Blinds Replaced Too. No Carpets! (id:47351)
2667 8th Avenue E
Owen Sound, Ontario
LOCATION! LOCATION! LOCATION! Check out this amazing opportunity in a quiet, child friendly neighbourhood! This completely renovated house is more than move-in ready. This new kitchen offers ample opportunity to host family and friends and can enjoy their company at this brand new island! Check out the brand new main floor bathroom with a dual vanity and a nice big bathtub/shower! The basement offers a ton of entertainment space in the big, open living room! It also offers a full bathroom and an extra bedroom to provide a convenient stay for guests! Do not miss out on this opportunity! (id:47351)
126 Mountain Road
Grimsby, Ontario
CHARMING 3-BEDROOM HOME located on the hill surrounded by trees! Short stroll to downtown & easy access to QEW. Spacious main floor with large kitchen and glass doors leading to very private patio with pergola. Main floor family room with gas fireplace, main floor office & main floor laundry, 1.5 baths. Large shed with loft. Appliances. Steps to Bruce Trail for nature-lovers. Country setting near city conveniences! Some photos virtually staged. (id:47351)
29 Roselawn Avenue
Hamilton, Ontario
Welcome to this stunning newer build in highly desirable Old Ancaster, offering the perfect blend of modern luxury and timeless neighbourhood charm. Designed with today's family in mind, this exceptional home offers approximately $250,000 worth of upgrades, which you'll notice the moment you step inside. There are four spacious bedrooms and three full bathrooms on the second floor. The bright loft area provides the ideal space for a home office, study nook or cozy den, and bedroom level laundry adds everyday convenience. The main floor features high ceilings, plenty of large windows, and an inviting open-concept layout. The premium kitchen is well laid-out, with a large island, quartz countertops, and functional cupboard space and work surfaces. Open to the great room, with its striking feature wall with fireplace and built-ins, which create a cozy space to gather. The professionally finished basement extends the living space by over 1000 square feet, has a separate entrance, huge rec room and bedroom, and the closet in the bathroom is roughed in as a second laundry room. This level is perfect for guests or multigenerational living. Located on a quiet street in one of Ancaster's established neighbourhoods, this home offers upscale living close to parks, schools, shopping, and every convenience. This is a rare opportunity to move right in and immediately enjoy modern living in a mature setting. (id:47351)
5421 Freshwater Drive
Mississauga, Ontario
Bright, sunny and spacious approx. 3,300 sq ft Great Gulf home located in the highly sought-after Churchill Meadows neighbourhood, surrounded by top-rated schools, parks and family-friendly amenities. Excellent layout featuring a dramatic 2-storey foyer with circular oak staircase, separate living and dining rooms, and an oversized gourmet kitchen with granite countertops, built-in appliances, breakfast bar and garden doors leading to a beautifully interlocked patio. Carpet Free. Main floor den, convenient main floor laundry with side entrance and direct garage access. Upper level offers 3 full bathrooms, including a luxurious primary bedroom with two-sided fireplace, walk-in closet with organizers and 5-piece ensuite. Family rooms on both main and second levels with pot lights and fireplaces. Perfect home for a large family seeking space, comfort and location. (id:47351)
2605f Battleford Road
Mississauga, Ontario
Rarely offered! This beautiful townhouse at Realstar's Waterford Townhouses is located in the highly sought-after Meadowvale community. This thoughtfully designed home offers a spacious primary retreat with a semi ensuite, complemented by two additional well-proportioned bedrooms. The sun-filled living and dining area features a walkout to a private terrace. Additional highlights include a finished basement with an electric fireplace, ensuite laundry, and the convenience of a private garage. Close to parks, amenities, and transit. The property is close to public transit and provides easy access to Highways 401, 403, and 407. Walking distance of Lake Aquitaine and Plowman's Park.The neighbourhood is well established and close to religious centres, hospitals, community centres, and a variety of public and private schools. Meadowvale Town Centre is just a short walk away. Tenant to pay all utilities. (id:47351)
410 - 3385 Dundas Street W
Toronto, Ontario
Welcome to Junction Factory - a well laid out 1 bedroom suite featuring open concept layout with floor to ceiling windows. The modern kitchen offers crisp white cabinetry, sleek finishes, and a convenient breakfast bar. Nestled between the charm of Bloor West Village and the vibrant energy of The Junction, you'll love being surrounded by tree-lined streets, cozy cafés, local eateries, and buzzing microbreweries. FreshCo is right across the street for everyday essentials, and the Junction Farmers Market is nearby for weekend strolls and fresh produce. In a walkable, bike-friendly, and pet-welcoming community. The building boasts top-notch amenities, including a fitness centre, pet spa, party room, business centre, and outdoor patio. Lease includes FREE hi-speed internet. Parking available to rent. Tenant is responsible for hydro and water. (id:47351)
409 - 3385 Dundas Street W
Toronto, Ontario
Welcome to Junction Factory - a well laid out 1 bedroom suite featuring open concept layout with floor to ceiling windows. The modern kitchen offers crisp white cabinetry, sleek finishes, and a convenient breakfast bar. Nestled between the charm of Bloor West Village and the vibrant energy of The Junction, you'll love being surrounded by tree-lined streets, cozy cafés, local eateries, and buzzing microbreweries. FreshCo is right across the street for everyday essentials, and the Junction Farmers Market is nearby for weekend strolls and fresh produce. In a walkable, bike-friendly, and pet-welcoming community. The building boasts top-notch amenities, including a fitness centre, pet spa, party room, business centre, and outdoor patio. Lease includes FREE hi-speed internet. Parking available to rent. Tenant is responsible for hydro and water. (id:47351)
333 East 28th Street Unit# Lower
Hamilton, Ontario
Modern and renovated two-bedroom lower-level suite. This unit offers a sleek, open-concept layout featuring durable vinyl flooring throughout for maximum efficiency. The kitchen has been fully updated with stainless steel appliances, complemented by a pristine 4-piece bathroom. Enjoy the convenience of in-suite laundry, central heat and air conditioning, and dedicated driveway parking. Tenants also have access to a shared backyard, situated in a quiet, well-established area. Heat and water are included; the tenant is responsible for hydro. (id:47351)
1102 - 35 Empress Avenue
Toronto, Ontario
Fantastic Location! 1067 Sq Ft. Large 2 Bedroom With Renovated Kitchen With Granite Counter-Top And Stainless Steel Appliances! Stunning East View From Balcony! Right At The Subway, Loblaw, And At The Heart Of Yonge And Sheppard! Comes With Parking! Large Bedrooms! Very Well Maintained Unit. Laminate Flooring Throughout! (id:47351)
110 Millpond Road
Niagara-On-The-Lake, Ontario
Discover 110 Millpond Road, a stunning custom-designed bungalow built by Ridgeline Homes, one of Niagara's local boutique builders. Located in the charming Village of St. David's, Niagara-on-the-Lake, surrounded by award-winning wineries, restaurants, and golf courses, all just minutes from Highway 405. The property features professional landscaping, hardscaping and irrigation system, plus a double-wide aggregate driveway and elegant stone walkways leading to multiple tranquil sitting terraces perfect for relaxation. Inside, the open-concept kitchen, living, and dining room is simply breathtaking. The gourmet kitchen boasts custom cabinetry, a massive island, and a stylish butler's pantry. The living room features a gas fireplace with modern mantle surround, while the inviting dining area is ideal for hosting large gatherings. The attention to detail throughout this home is remarkable. Impressive ceiling heights, unique architectural angles and arches, expansive windows flood every space with natural light, creating an airy and sophisticated ambiance. The primary bedroom is a serene retreat with a spacious walk-in closet and a luxurious five-piece ensuite bath, including in-floor heating, a custom double-sink vanity, a deep soaker tub, and a spacious walk-in glass shower. The equally gorgeous second bedroom features vaulted ceilings and warm hardwood flooring, along with a convenient three-piece ensuite privilege bath. The main floor is completed by a highly functional mudroom with ample custom cabinetry and a well-designed laundry room. The lower level is unfinished but fully insulated, offering a fantastic opportunity to create an additional living space of your own creation. (id:47351)
1368 Lorraine Road
Port Colborne, Ontario
Gorgeous Remodelled Bungaloft with Custom Finishes! Completely redone from the studs out, this stunning 3-bedroom, 1-bath bungaloft blends modern style with cozy charm. Enjoy a warm living room with a wood stove and a porcelain tile surround, premium flooring throughout, and a custom kitchen with quartz countertops, a 4 stool island, and tasteful custom cabinetry. Step outside to a spacious private backyard with a remodelled bunkee that's perfect for guests or extra living space, a pool, and privacy we all chase. (id:47351)
