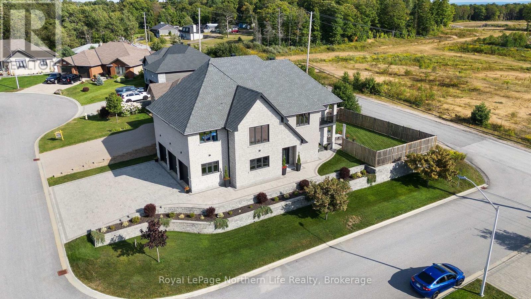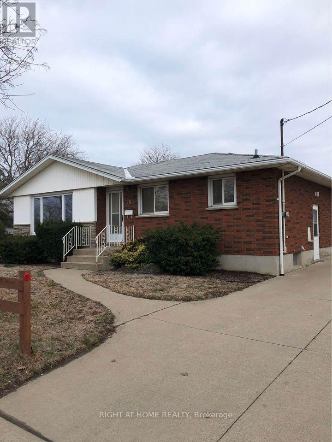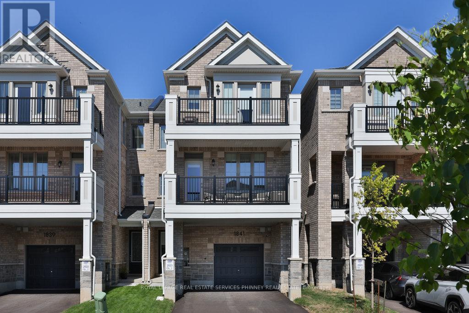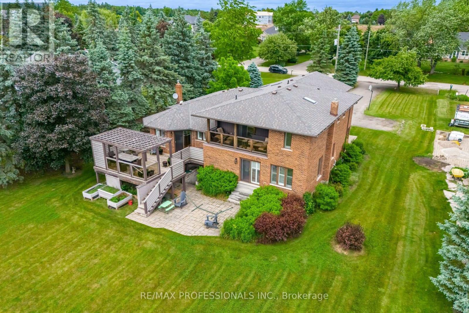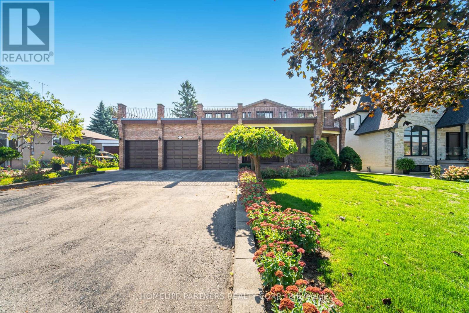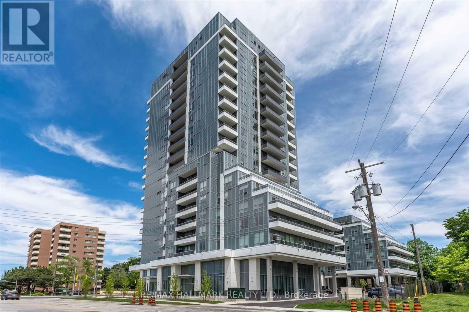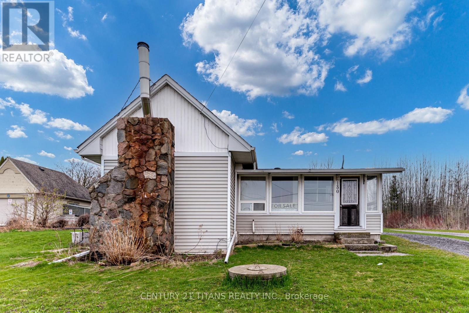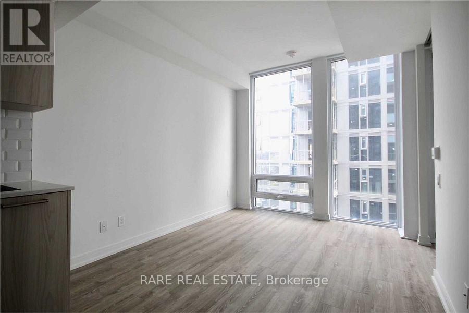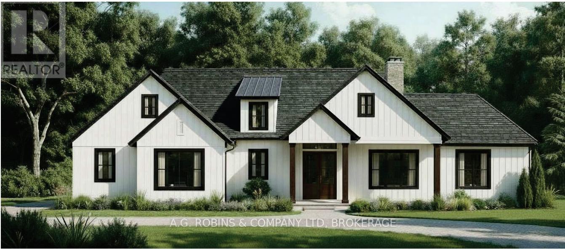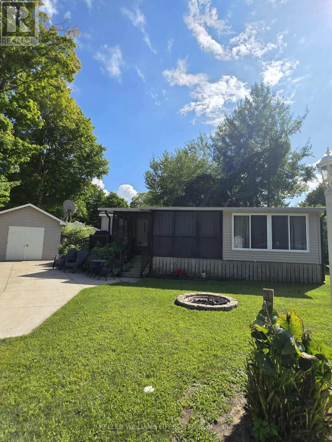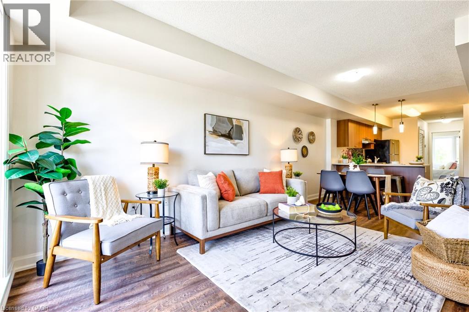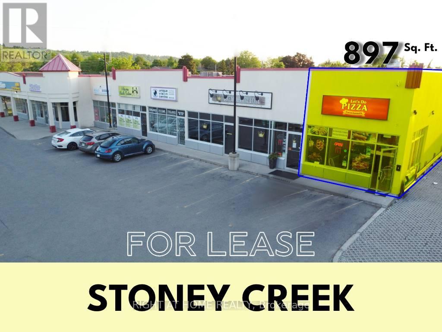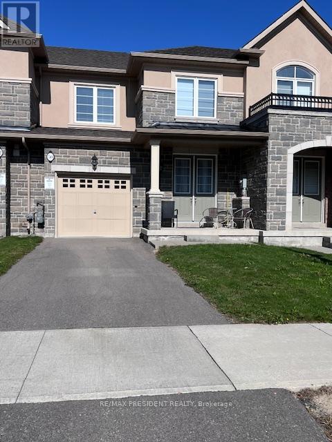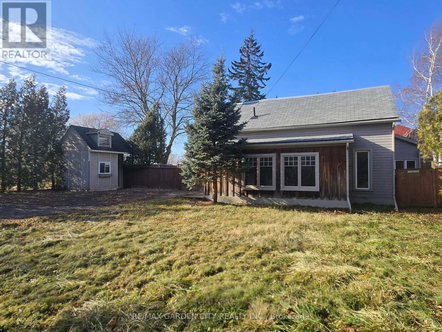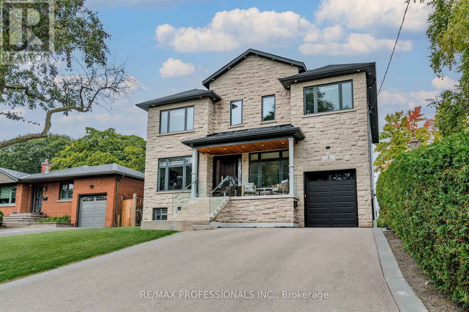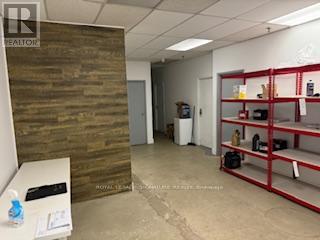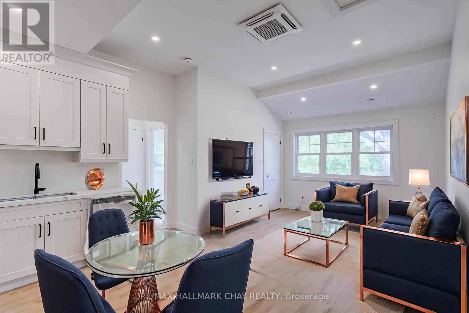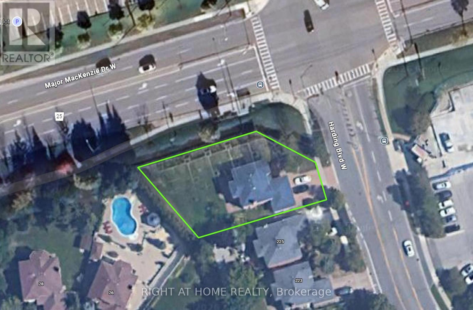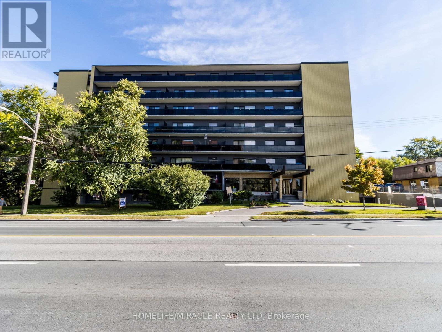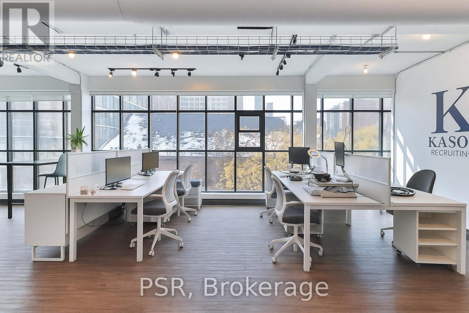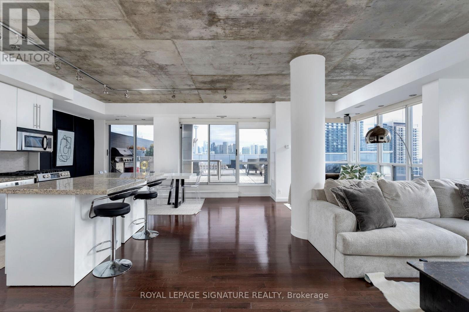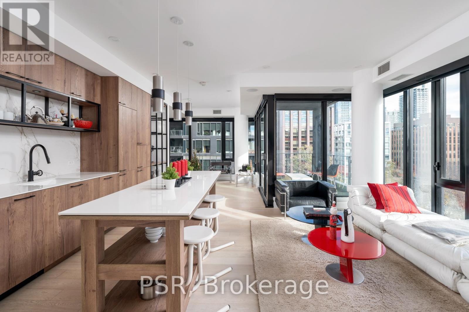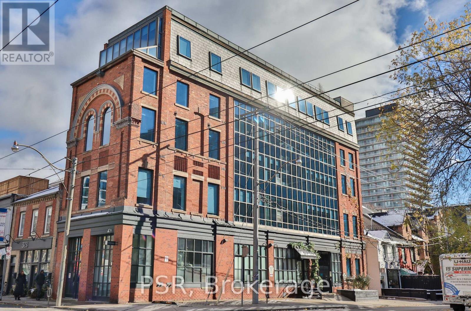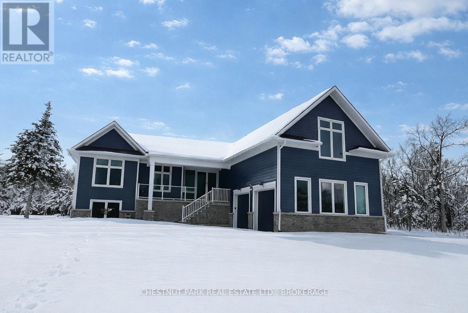5 Zephyr Heights
North Bay, Ontario
Elegant design and master craftsmanship team up in this custom built, one of a kind, two story dream home. Situated on a masterfully landscaped corner lot with lots of back yard privacy is this 4 bedroom, 3bathroom manor with an attached triple car garage. The upper level looks like it was clipped out of a magazine. The open concept kitchen, dining and living room will leave you breathless. It's enough to impress even the most discerning chef. Beautiful stone countertops, large cabinets and loads of room for everything. All the bedrooms are oversized but the master is spectacular. Large windows, exquisite ensuite and massive walk in closet are a must see. The automatic opening and closing blinds are just icing on the cake. The main level has a separate self contained 1 bedroom that can be set up as its own separate apartment which makes it perfect for multigenerational living arrangements. In floor heating throughout with forced air gas and AC give this luxurious home maximum comfort. (id:47351)
564 Lake Street
St. Catharines, Ontario
Beautiful and spacious 3-bedroom, 1-bath detached main floor unit offering approximately 1,100 sq ft of comfortable living space in the highly desirable North End of St. Catharines. This completely separate main floor unit features 2-car parking, a private backyard, and an outdoor storage shed.Enjoy a bright and spacious living room, an open dining area, and an eat-in kitchen designed with modern finishes, including quartz countertops and stainless steel appliances. The home offers three well-sized bedrooms, each with its own closet, and a stylish 4-piece bathroom with double (his & hers) sinks.Additional highlights include central air conditioning, in-unit laundry, and ample storage. Conveniently located close to Port Dalhousie, with schools within walking distance, public transit right across the street, and easy access to grocery stores and shopping.Utilities extra. A fantastic opportunity to live in a quiet, family-friendly neighbourhood with everyday conveniences just steps away. (id:47351)
1841 Thames Circle
Milton, Ontario
Modern 3-Bedroom Townhome in a Sought-After Community by Mattamy Homes Welcome to this one-year-old townhome, beautifully crafted by award-winning builder Mattamy Homes. Located in a growing new community, this home offers the perfect blend of style, comfort, and convenience. A thoughtfully designed 3-bedroom, 3-bathroom layout with an open concept second floor thats ideal for everyday living and perfect for entertaining friends and family. The upgraded kitchen boasts stainless steel appliances, quartz countertops, a large center island, and generous pantry. With luxurious laminate flooring throughout, the main living area features a bright and airy living room with a walkout to a spacious covered deck and a dining area with an accent wall and abundant natural light. A convenient powder room and laundry space complete this level. Upstairs, retreat to the generous primary suite with a large closet, a modern 3-pieceensuite, and a private balcony. Two additional bedrooms, both with closets, share a stylish4-piece bath. A linen closet provides added storage. Plenty of parking with a single garage and two additional driveway spaces. Situated in a prime location, this home is close to major highways, shopping, schools, and everyday amenities, making it perfect for families and professionals alike. Don't miss your chance to own this stunning, move-in ready home in a growing community (id:47351)
12130 Eighth Line
Halton Hills, Ontario
Proudly owned by the original family, this spacious 5-level sidesplit sits on just under an acre in the highly sought-after village of Glen Williams. Offering exceptional flexibility and timeless charm, the home is ideal for multigenerational living, income potential, or those who simply love space. A grand foyer with skylight welcomes you, leading through French doors to bright, well-proportioned living and dining areas. The stunning eat-in kitchen is the heart of the home, featuring granite countertops, high-end stainless steel appliances, dual sinks, a large centre island, ample cabinetry, and a walk-out to the backyard deck.A second front entrance provides access to a fully self-contained in-law suite with living area, kitchenette, bedroom with 4-piece ensuite, and a private walk-out. Upstairs, three bedrooms with custom built-ins, a skylit 4-piece bath, and laundry are complemented by a private primary retreat with walk-in closet, 5-piece ensuite, and balcony overlooking the yard. The lower level, with its own entrance, offers a large open-concept space, private office or den, and walk-in pantry-ideal for a recreation area or potential third unit. Interior garage access adds everyday convenience.With multiple entrances and a unique layout, this property offers rare potential for three separate living spaces. All set within a charming, walkable village known for its heritage homes, vibrant arts scene, cafés, galleries, and scenic trails, this is a truly special opportunity in one of Halton Hills' most beloved communities. (id:47351)
55 Wallasey Avenue
Toronto, Ontario
Custom Home! Expansive 3,768 sq. ft. on a huge 77 ft. x 166 ft. pool sized lot. Features include a 3-car garage, 9 car parking, huge front porch, a welcoming grand foyer entrance. Functional layout ideal for families or multi-generational living, sunken living room, massive family room with oak pegged hardwood floors, and a wood-burning fireplace. Timeless kitchen, custom oak cabinetry, stainless steel appliances, and a walkout onto patio and huge backyard. The Second-floor landing sits atop a Custom solid oak floating circular staircase connecting all levels and has a walk around to a sliding door with a large balcony. The primary bedroom has walk-in his and her closet plus a 4 piece ensuite. Expansive 6 piece bathroom on the second level with a double vanity, separate shower & soaker tub. Side door and Garage door entry to main level with service stairs to basement. Huge, wide open, finished basement, 2nd kitchen, woodburning fireplace, above grade windows, (rough ins for wet bar & sauna), 2 large cantinas and 200 amp service. Prime location nearby elementary & High schools, Weston GO Transit, parks, and scenic Humber Trail to Lake Ontario. Quick access to Hwy 401 & 400. (id:47351)
501 - 3121 Sheppard Avenue
Toronto, Ontario
Welcome To Wish Condos. This Spacious & Bright 1 Bedroom + Den Boasts 660Sqft Of Living Space And Functional Open Concept Layout With Modern Finishes. Laminate Floors. Full Size Stainless Steel Appliances. Ensuite Laundry. Large Primary With Walk-In Closet. Parking & Locker Included. Amazing Location, Shopping, Restaurants, TTC, Subway, All Major Highways minutes away (401, DVP, 404). Tenant Pays for Hydro/heat & Tenant Insurance. AvailableMarch 1 (id:47351)
130 West Beach Road
Clarington, Ontario
Amazing Bungaloft Located In Bowmanville's Quiet Lakefront Community! This Property Offers Hardwood Flooring, A Formal Sunken Living Room With A Wood-Burning Fireplace, A Tidy Galley Kitchen, Sunroom, Two Bedrooms & 1 Bath. Exciting Lakefront Community Offers Fishing, Boating, Waterfront Trails, Bird Watching, A Dog Park And More! A Perfect Fit For The Nature Lover Or Outdoorsperson. Location Is Just Minutes From Highways, Transit Stops, Shopping, Schools, Parks, Restaurants, Hospital & Medical Clinics. Don't Miss This Country In The City Escape! (id:47351)
3006 - 28 Wellesley Street E
Toronto, Ontario
Client Remarks* Located At Yonge & Wellesley * Spacious One Bedroom Unit * Floor To Ceiling Windows * 9 Ft Ceiling * Step To Wellesley Subway Station * Walking Distance To Everything * 24 Hrs Concierge * (id:47351)
3507 Canboro Road
West Lincoln, Ontario
Build Your Dream Bungalow on 1.25 Acres of Country Serenity!! Welcome to one of Fenwick's most beautiful country settings - a stunning 1.25-acre lot dotted with mature trees and sweeping views of surrounding farmland. Privacy, tranquility, and natural beauty - yet still just minutes from town.This exceptional property offers the rare opportunity to custom build your dream home with trusted, local Tarion-registered builder, Lecki Homes. Choose from a collection of luxury bungalow designs - like the featured "Bismark" model - or bring your own vision to life with a fully custom plan. Each home is crafted with thoughtful design, spacious garages, and high-end finishes that balance timeless craftsmanship with modern comfort and style.With an average build time of 6-8 months, your new home could be move-in ready before the next season change - beautifully tailored to your taste and lifestyle.Whether you imagine a grand open-concept bungalow with soaring ceilings, a cozy craftsman retreat, or a sleek modern farmhouse, this property is the perfect canvas.Don't miss this rare chance to build in one of Fenwick's most desirable rural enclaves - where mature trees, open farmland views, and modern luxury come together in perfect harmony. (id:47351)
Jj22 - 9338 West Ipperwash Road
Lambton Shores, Ontario
Check out this 6 month Premium Plus Seasonal Site at Our Ponderosa Cottage & RV Resort. INCLUDED- 2019 EZGO RXV 48V Golf Cart with Premium Seats, 14x7 Vortex Wheels and Mamba Tires, LED Light Kit, Rear Flip Frame with Seat, Retractable Seat Belts for Rear Passengers, and Golf Bag Attachment!! SLEEPS 10! This is the perfect getaway for anyone who likes to enjoy all that summer has to offer. Situated on a quiet cul-de-sac, this premium plus site has a front lawn with firepit area, and a spacious rear yard. The paved driveway allows 2 vehicles easily, and the shed has plenty of storage, and room for the golf cart to be stored out of the elements. The deck with hard awning features a screened in area to lounge in any kind of weather. Inside you'll find an open concept kitchen, living room with pull out sofa bed and an eating area. There is a spacious primary bedroom, the second bedroom offers 2 bunk beds (one with double on the lower bunk, and a roomy third bedroom. You won't run out of hot water as there is a full size tankless water heater!! Our Ponderosa is just minutes from Ipperwash Beach, one of the nicest sand beaches around, perfect for families. The park has something for everyone including an exclusive 9 hole golf course (included in the seasonal fees), horse shoes, children's programing, basketball court, bouncy pillow, sand volleyball courts, 2 pools and a water slide, chip wagon, playgrounds, splash pad, mini putt and there is scheduled evening entertainment with live performances. It really is one of the premier parks along Lake Huron. Included: Golf Cart, Tankless Water Heater, Indoor Furniture, Gas Stove, Refrigerator, Window Coverings, Storage Shed. (id:47351)
350 Fisher Mills Road Unit# 28
Cambridge, Ontario
Two Beds, Two Parking Spaces: This cute and cozy bungalow condo is perfect for the first time buyer, empty-nester, commuter or someone who enjoys the small town vibe of Hespeler’s trendy downtown district. Freshly painted and boasting new flooring through-out, this carpet free unit also features 5 appliances, c/air, gas furnace, in-suite laundry and a primary bedroom slider to the balcony. Easy to show and offering quick possession, this fabulous home is conveniently located just minutes to schools, shopping, parks, scenic nature trails and HWY 401. (id:47351)
9 - 259 Queenston Road
Hamilton, Ontario
Built Up/Fully Equipped, currently operating as a Pizza outlet in a very busy plaza In Growing Stoney Creek Area Close To Qew And Centennial Parkway.___Adjacent To 3 Banks, Surrounded By Residential Area Which Would Benefit From Services Provided By This Established Plaza, Zoning : C5, Allows Any Type Of Retail And Personal Service Shop Operation, Such As: Convenience Store, Pharmacy, Fast-Food , Take Out Food, Cleaner, Tanning & Beauty Salons, Paint Store, Hardwood Store, Dollar Store, Wine Making, Florist, Denture Clinic, Dentists, Pet Store/Clinic, Physiotherapist, Doctors. L/A Is R.R. Salesperson. (id:47351)
50 Beasley Grove
Hamilton, Ontario
Welcome to this newly built freehold executive townhome by Rosehaven, offering approximately 1,970 sq. ft. of beautifully finished living space and upgrades. This stunning 3-bedroom, 2.5-bath home showcases 9-foot ceilings, engineered hardwood flooring, marble tile, and a striking fireplace anchoring the open-concept main level. The stylish eat-in kitchen features stainless steel appliances, granite countertops, and seamless access to a spacious backyard overlooking serene green space-perfect for entertaining or relaxing. This carpet-free home is enhanced by an elegant oak staircase and the convenience of second-floor laundry. Retreat to the luxurious primary suite, complete with a generous walk-in closet and spa-inspired 5-piece ensuite featuring double sinks, a water closet, glass shower, and soaker tub. Ideally located near Tiffany Hills Elementary School in the highly sought-after Ancaster Meadowlands, this home is just minutes from golf courses, parks, shopping, and convenient highway access. (id:47351)
126 Mountain Road
Grimsby, Ontario
CHARMING 3-BEDROOM HOME located on the hill surrounded by trees! Short stroll to downtown & easy access to QEW. Spacious main floor with large kitchen and glass doors leading to very private patio with pergola. Main floor family room with gas fireplace, main floor office & main floor laundry, 1.5 baths. Large shed with loft. Appliances. Steps to Bruce Trail for nature-lovers. Country setting near city conveniences! Some photos virtually staged. (id:47351)
4 Dunrobin Drive
Toronto, Ontario
Welcome home to the perfect blend of luxury and comfort. This stunning 4+2 bedroom, 6-bath custom-built residence combines timeless architecture and colors with modern design, making it truly feel like home! A grand foyer sets the tone for the rest of this elegant property, featuring beautiful hardwood floors throughout. The kitchen is a chefs dream with sleek stainless steel appliances, stunning quartz countertops with a waterfall design, and direct access to the walk-out deck perfect for cooking, entertaining, or enjoying the outdoors. Start your day with morning coffee on the charming front porch, and retreat to the luxurious primary suite featuring a spa-like 5-piece ensuite and a spacious walk-in closet. All four bedrooms upstairs offer their own private ensuite baths, ensuring comfort and privacy for every family member. The additional two bedrooms provide flexibility for guests, home offices, or hobbies. (id:47351)
6 - 37 Kodiak Crescent
Toronto, Ontario
Easy access to Allen Expressway/Hwy 401,TTC. & Subway accessible. Offices include reception area ,4 private offices board room kitchenette and warehouse area (id:47351)
153 Mary Street
Barrie, Ontario
Prime downtown Barrie lease opportunity: $1,800/month for this stunning, brand-new 1-bedroom apartment at 153 Mary Street, situated in a gorgeous classic-style 8-plex building on a mature, tree-lined street in the heart of the city. Available now!Be the first resident to enjoy this freshly built suite, blending timeless charm with brand-new contemporary upgrades: extra soundproofing for peaceful living, personal climate controls, upgraded finishes throughout, and parking included. Experience the convenience of a well-designed layout in a building crafted with resident comfort in mind from day one.Located between Wellington and Dalton in a quiet, established neighbourhood with shady trees and nearby parks-no outdoor maintenance required. You're close to Highway 400 for easy commuting, all major shopping and amenities, and just minutes from downtown Barrie's vibrant scene, including the waterfront, trails, beach, fine dining, pubs, theatres, and the Farmers' Market.Pet-friendly . First & last month's rent, credit check, references, and employment letter required.Also available upon request: 2-bedroom and 3-bedroom units in the same brand-new, well-maintained building-perfect for those needing more space !Don't miss this rare opportunity to be the first to call this prime Barrie location home-classic style meets brand-new modern living in the downtown core! (id:47351)
227 Harding Boulevard W
Richmond Hill, Ontario
Power of Sale. Exceptional prime development opportunity in the heart of Richmond Hill, located at the highly sought-after corner of Harding Blvd & Major Mackenzie Dr. Permit-ready development site with approved drawings for five (5) three-storey townhouses. Foundation walls already in place. Existing drawings may be used as-is or modified to suit. Rare opportunity to build in an established, high-demand neighbourhood with endless potential for investors and builders. (id:47351)
605 - 1651 Victoria Park Avenue
Toronto, Ontario
Welcome to Waxford Manor-spacious, renovated, and bright apartments in a highly convenient location with TTC at your doorstep. This well-maintained mid-rise 8-storey building offers secure entry, 24/7 surveillance, fire exits, intercom system, on-site property management, and a live-in superintendent for added comfort and peace of mind. The building received a Rent Safe TO Building Evaluation Score of 93% (2025) and is exceptionally clean and well managed. Amenities include two elevators, on-site coin-operated laundry facilities, locker rooms for additional storage, and Canada Post parcel delivery boxes. Steps to restaurants, grocery stores, and daily amenities. Minutes to DVP, Hwy 401, TTC stations, GO stations, and the new Crosstown LRT line. Special incentive: New tenants receive 6 months of free outdoor parking. Thereafter, parking available at $60/month. Key FOB deposit $60. Professionally managed by (high rated 5 star at google) Sawera Property Management. (id:47351)
4th Floor - 145 Berkeley Street
Toronto, Ontario
Step Into A Bright Full Floor Office Opportunity At The Corner of Berkeley & Queen Street East, Offering Nearly 1600 Sq Ft Of Stunning, Light-Filled Space Designed To Impress. Wrapped In Windows And Bathed In Natural Sunlight, This Polished 4th Floor Office Delivers A Boutique, Elevated Feel With Private Offices, A Meeting Room, Two Bathrooms, A Kitchen, And Direct Elevator Access. A Perfect Fit For Creative, Tech, And Professional Teams Wanting A Space That Makes A Statement The Moment You Walk In. The Building Is Professionally Managed With On-Site Property Management, Maintenance Support, And Dedicated IT Assistance, Offering A Seamless And Well-Supported Office Environment. Just Steps To Leslieville, Distillery District, Queen East, St Lawrence Market, 24-Hr TTC, And Minutes To The DVP, Gardiner, And The Downtown Core, This Rare Full-Floor Gem Blends Style, Presence, And Prime Connectivity In One Of Toronto's Most Sought-After Downtown East Neighbourhoods. (id:47351)
Lph18 - 1 Shaw Street
Toronto, Ontario
Live the Ultimate Urban Lifestyle at LPH18! This stunning 2-bedroom, 2-bath residence offers 1,245 sq. ft. of sleek interior space plus a massive 1,000 sq. ft. private terrace with breathtaking city and lake views-think Miami vibes right in the heart of Toronto. Entertain in style with a built-in BBQ, cabana, bar, and surround sound both indoors and outdoors. Inside, enjoy hardwood floors, 9' exposed concrete ceilings, floor-to-ceiling windows, and a private balcony off the second bedroom.Perfectly located just steps from shops, parks, restaurants, and nightlife in King West, Queen West, and Liberty Village, with easy access to highways, GO Transit, and TTC.Your dream home-where luxury, lifestyle, and convenience meet. (id:47351)
505 - 505 Richmond Street W
Toronto, Ontario
Discover sophisticated urban living in this rare, over 1,000 sq ft corner unit offering 2 bedrooms, 2 bathrooms, parking, and a locker. Designed for both comfort and style, the suite boasts an exceptional layout with a stunning entertainer's kitchen fully outfitted with premium Miele appliances-perfect for hosting or everyday luxury. Expansive floor-to-ceiling windows wrap the suite, bathing every room in natural light while showcasing unobstructed south views, including a striking CN Tower view. Step outside to the upgraded balcony, featuring custom turf, and enjoy peaceful sightlines over St. Andrew's Park. Situated in one of Toronto's most celebrated boutique buildings, residents enjoy top-tier amenities and the added convenience of the Waterworks Food Hall right at their doorstep. This is downtown living at its finest-modern, refined, and steps from the best of the city. (id:47351)
5th Floor - 145 Berkeley Street
Toronto, Ontario
Occupying The Entire Top Floor At 145 Berkeley St, This Bright 5th Floor Office Offers Approximately 1,619 Sq Ft Of Functional And Flexible Workspace Enhanced By Skylights And Expansive Windows That Flood In Natural Light. The Layout Is Anchored By A Large Boardroom With Wall-To-Wall Windows, Complemented By A Second Board/Meeting Room, Open Concept Office Areas, An Open Concept Kitchen, And One Private Bathroom. The Abundance Of Natural Light Creates An Inspiring Setting Well Suited For Creative, Design, Tech, And Professional Users. The Building Is Professionally Managed With On-Site Maintenance Support, A Property Manager, And Dedicated IT Assistance, Offering A Seamless And Well-Supported Office Environment. Ideally Located Just Steps To Leslieville, The Distillery District, And St. Lawrence Market, With 24-Hour TTC Access And Convenient Connections To The DVP, Gardiner, And Downtown Core, This Rare Top-Floor Opportunity Delivers Space, Light, And A Highly Desirable Downtown East Address. (id:47351)
531 Bethel Road
Stone Mills, Ontario
Experience the epitome of luxury country living in this stunning home that combines contemporary elegance with impeccable attention to detail. Flooded with natural light and designed with exquisite craftsmanship, this residence offers the perfect blend of elegance, comfort, and modern sophistication in a serene setting.The bright and airy interior features 10' ceilings, striking 8' solid wood doors, pot lights, and masterfully handcrafted mouldings throughout. The 2,158 SF main level boasts oak floors and an open-concept design with vaulted coffered ceilings and large windows that frame picturesque views of the countryside and expansive deck. The custom kitchen features a generous island and quartz countertops, blending style with functionality.The primary suite offers a striking feature wall, patio doors to the deck, two custom closets, and a luxurious ensuite with a soaking tub and walk-in shower adorned with spectacular tile. The main floor includes two additional bedrooms, an office, a full bathroom, and a powder room. A private hallway leads to a fourth bedroom with an ensuite and direct outdoor access - perfect for family or guests.The stairway to the lower level is equipped with motion-activated lighting, blending functionality and ambiance. This 2,167 SF space includes a fifth bedroom, cold room, ample storage, and bathroom rough-in. Set on nearly 2.5 acres on the outskirts of the charming town of Yarker and surrounded by mature trees for ultimate privacy, this home boasts a massive 734 SF garage with 18' ceilings, with the potential to add a loft space. Enjoy the outdoor amenities, including an inviting fire pit, a separate cabin for entertaining or relaxation, a sauna, and a large storage area.Rarely is a property of this caliber available. Experience the perfect blend of luxury and natural beauty in this exceptional home. Discover a sanctuary where breathtaking views meet unparalleled craftsmanship, creating an inviting space you'll be proud to call home. (id:47351)
