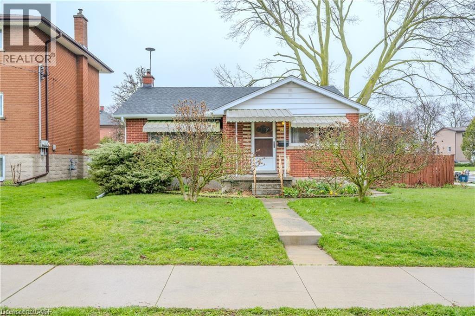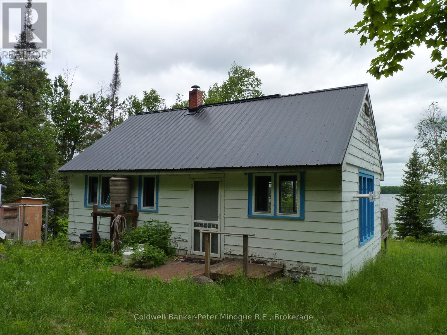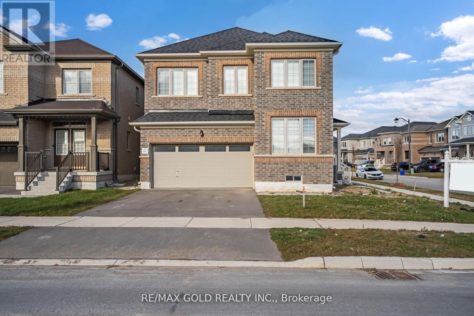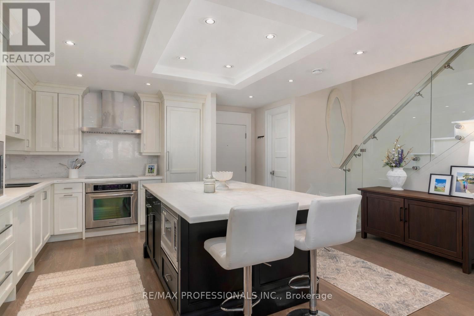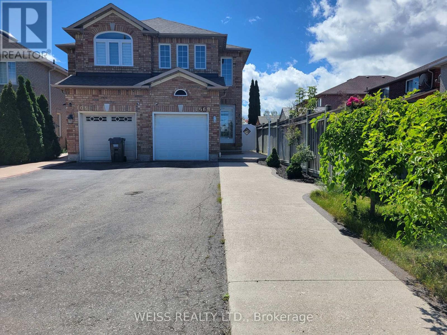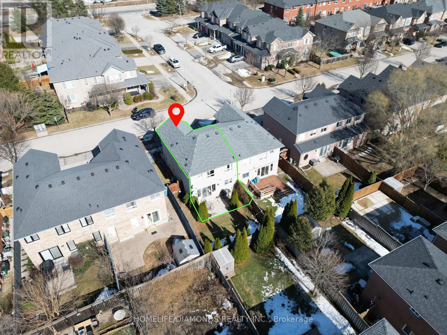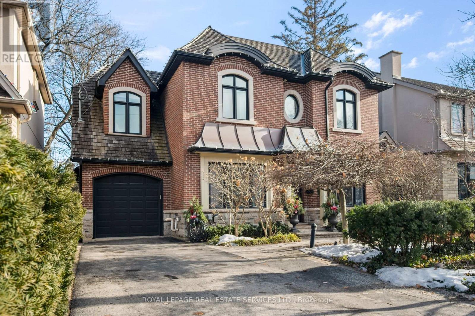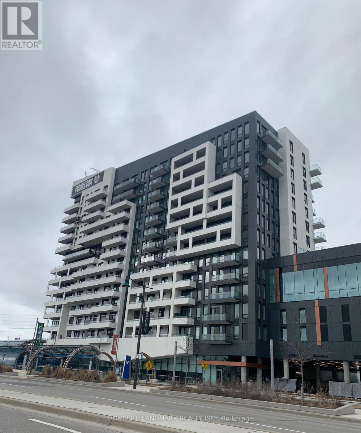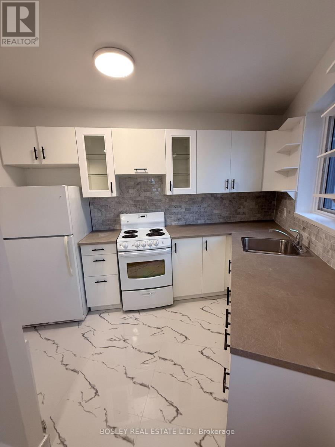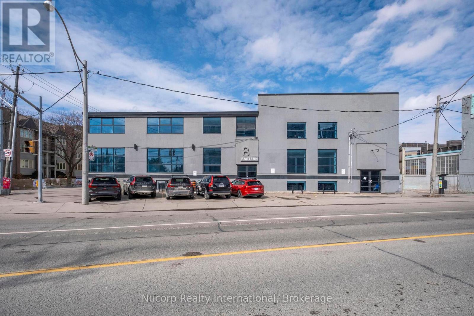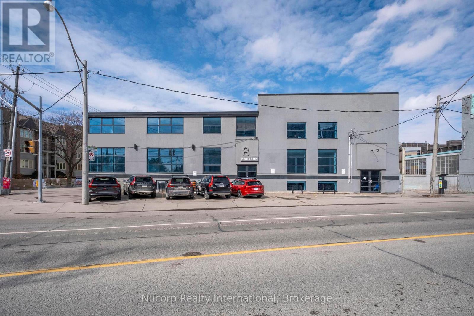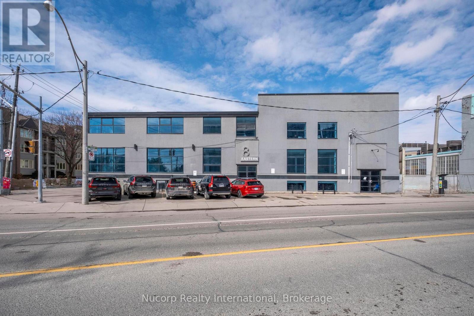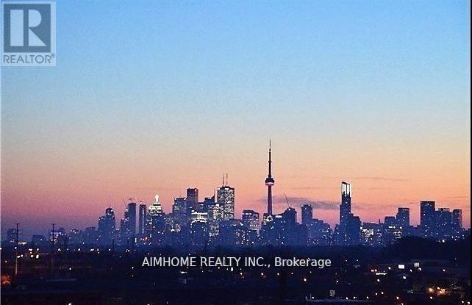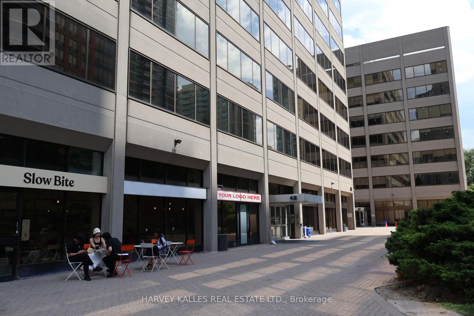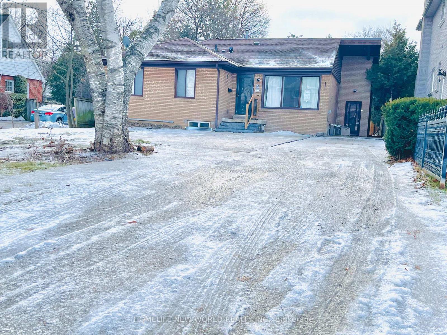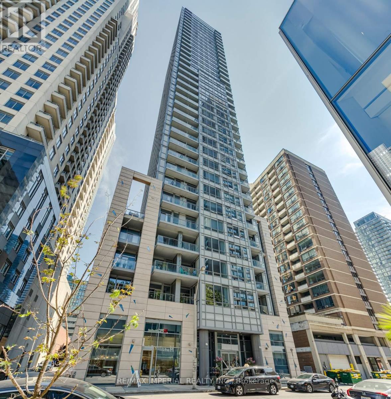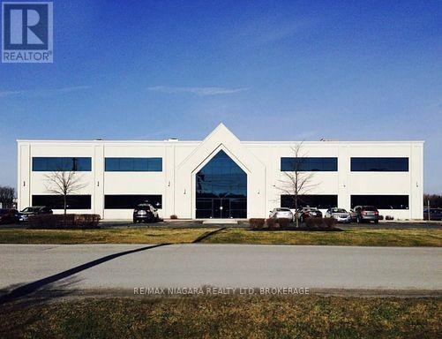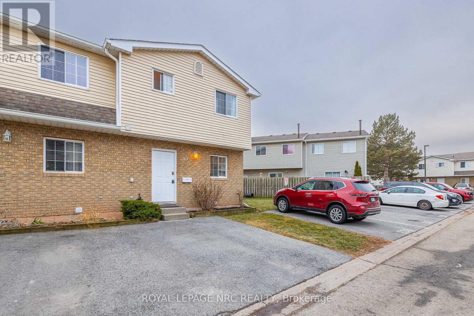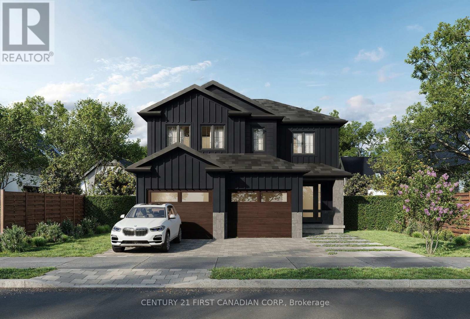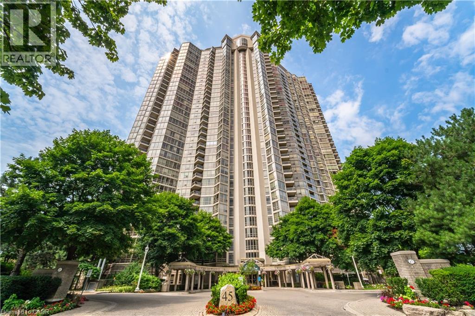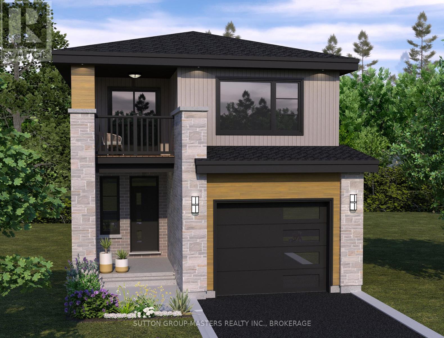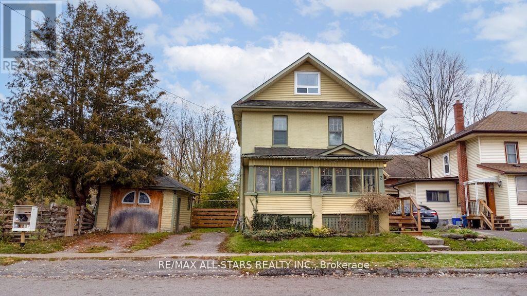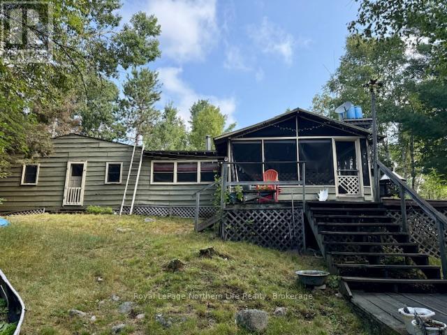68 Jansen Avenue Unit# Main Level
Kitchener, Ontario
Freshly Renovated Main-Level Unit for Rent in Kitchener! Step into this beautifully updated 2-bedroom, 1-bathroom main-level unit, perfect for those seeking comfort and style. The home has been freshly renovated, offering a modern and inviting space to make your own. Enjoy the convenience of a spacious yard, ideal for outdoor relaxation, along with parking and a single garage. Located in a vibrant neighborhood, this home is close to parks, schools, and all essential amenities, making it an excellent choice for your next home. Don’t wait—schedule a viewing today and experience this lovely unit for yourself! ***Basement is not included.*** (id:47351)
1757 South Shore Road
East Ferris, Ontario
Discover an extraordinary opportunity to own a stunning waterfront property on the south shores of Lake Nosbonsing. This rare gem, nestled among the trees, spans 68 acres and boasts an impressive 4,000 feet of pristine lakefront. Imagine waking up to panoramic lake views and enjoying the serene beauty of nature from your cottage deck. This expansive property is perfect for the nature enthusiasts and outdoor adventurers. With 68 acres of picturesque terrain you'll have ample space to explore and create your own network of trails for hiking, ATV riding and snowmobiling. The property's 4,000 feet of private shoreline offers unparalleled access to Lake Nosbonsing, ideal for swimming, boating, and fishing. The charming cottage is generator ready and equipped with a water pump to draw from the lake. Nestled among the trees, the cottage provides privacy and tranquility, making it the perfect retreat from the hustle and bustle of city life. Enjoy four seasons of outdoor activities, from summer boating and fishing to winter hiking and ice fishing. This property offers four season recreational opportunities, making it a true outdoor paradise, and ideal getaway spot for weekends and holidays. Despite it's secluded feel, the properties accessible location ensures you can enjoy the best of both worlds. There maybe a opportunity to harvest the matures trees. Investing in this unique property is not only a chance to enjoy a beautiful retreat but also a wise long-term investment. Properties like this do not come available every year, ensuring its value for generations can continue to enjoy and cherish the natural beauty and recreational opportunities. (id:47351)
687 Anishinaabe Drive
Shelburne, Ontario
Discover This Spectacular 4-Bedroom, 4-Bathroom Detached Home in One of Shelburne's Most Sought-After Communities, Built by the Highly Reputable Fieldgate Homes. Situated on a Premium Corner Lot, This house Boasts Impressive Curb Appeal and Extensive Builder Upgrades Throughout. Step Inside to 9 Ft Ceilings With Oak Hardwood Flooring on the Main Level, and Elegant Oak Stairs Leading To the Second Floor, 4 Generously sized bedrooms, a primary suite with a 5-piece ensuite and multiple walk-in closets, Main-floor laundry, and a double-car garage. It also includes a full 7-Year Tarion Warranty. Conveniently located near No Frills, Foodland, LCBO, Tim Hortons, McDonald's, gas stations, schools, parks, and plazas, this home offers easy access to all essential amenities. Shelburne is the ideal retreat from the hustle and bustle of the GTA, offering less traffic, lower crime, and the peaceful charm of a small town. Your dream home is waiting do not miss this incredible opportunity to own a piece of luxury in one of Ontarios most charming communities. (id:47351)
304 - 71 Old Mill Road
Toronto, Ontario
Nestled within the prestigious Old Mill Terrace, this spacious two-storey suite offers a perfect blend of timeless charm and modern design. The stately exterior reflects the character of The Kingsway, while inside, contemporary finishes create a serene and stylish retreat. The main level is bright and airy, with floor-to-ceiling windows that frame leafy views and fill the space with natural light. A sleek, modern kitchen anchors the open living area, which opens onto a private balcony, perfect for morning coffee or relaxing outdoors. Upstairs, the primary suite is a true sanctuary, featuring its own private balcony, an expansive walk-through closet and a spa-like five-piece ensuite with oversized shower and deep soaking tub. Located in an intimate boutique building, you're just steps from The Old Mill subway, the Humber River trails, and Etienne Brulé Park. Bloor Streets shops, cafés, and dining are a short stroll away, with easy access to the QEW and Gardiner Expressway. Enjoy the best of both worlds of a peaceful, nature-filled setting with the convenience of city living. (id:47351)
1068 Foxglove Place
Mississauga, Ontario
Beautiful Semi-Detached in highly sought after Heartland / East Credit area. Offering a bright and spacious floor plan, open concept living and dining room, family size eat-in kitchen overlooking landscaped fully fenced back yard. Basement can be accessed from the foyer or garage. Perfect for an in-law suite or rental income! Well kept home steps to Heartland shopping centre (Walmart, Costco, Grocery, Restaurants and banks), Park, Golf Course, Schools. Mins drive to Hwy 401 & 403. Easy Access to Public Traffic. Tenant to pay all utilities. Tenant responsible for lawn care, snow removal and placing garbage or recycling out for collection. (id:47351)
540 Delphine Drive
Burlington, Ontario
Welcome to 540 Delphine Drive in Burlington! This semi-detached, 3-bedroom,3-bathroom home is located in a fantastic family-friendly neighborhood. The main floor features a bright eat-in kitchen and a spacious living/dining area. Upstairs, the primary bedroom includes an ensuite, along with two additional bedrooms and another 4-piece bath. The finished basement offers extra living space with two recreation rooms, and a laundry area. Additional features include a garage with driveway parking, and central air. Close to parks, schools, shopping, and transit, this home is move-in ready! Book your showing today! (id:47351)
132 Strath Avenue
Toronto, Ontario
An Exceptional Family Home on One of The Kingsway's Most Coveted Streets! Tucked away on prestigious Strath Avenue, this beautifully updated custom home offers the perfect balance of elegance, warmth, and everyday functionality. From the moment you step inside, the grand foyer with detailed wainscotting sets the tone for a home that has been thoughtfully curated and meticulously cared for. The main floor unfolds seamlessly, offering formal living and dining rooms, a private home office, and a show-stopping kitchen that truly anchors the home. The chef's kitchen features Porcelain countertops, premium Sub-Zero, Wolf, and Miele appliances, multiple pot fillers (including a dedicated pet station), and a generous breakfast bar - ideal for busy mornings and effortless entertaining. A custom mudroom with exceptional storage, direct garage access, and backyard walk-out is a game-changer for family living, while a stylish powder room completes the main level. Upstairs, 4 spacious bedrooms provide comfort and privacy for the entire family. The primary suite is a true retreat, featuring a walk-in closet, spa-inspired 6pc ensuite with double showers, and a charming Juliette balcony. A second bedroom enjoys its own ensuite, while the remaining two share a beautifully appointed bath. The fully finished lower level is designed for flexibility and fun, offering a large recreation room, gym/fifth bedroom, a stunning laundry room, and an impressive den with wet bar - perfect for movie nights, a teen hangout, or hosting friends. A walk-up adds direct access to the backyard. Outside, the private yard with patio and turf offers space to relax, entertain, and play, all with minimal maintenance. Steps to Lambton-Kingsway School and within walking distance to Bloor Street's shops, cafés, restaurants, and the subway - this is not just a home, it's a lifestyle. A rare opportunity to live on one of The Kingsway's most desirable streets! (id:47351)
181 King Street S Unit# 1510
Waterloo, Ontario
Perched above its Uptown neighbors, Suite 1510, offers panoramic views and floods of morning light through its expansive windows. The convenience of Lutron automation allows you to effortlessly control custom blinds via your smartphone. With 770 interior sq ft, the open-concept layout provides ample living space in the primary rooms, enhanced by 10-foot ceilings! Suite 1510 elevates the kitchen experience with marble-patterned quartz countertops, a matching slab backsplash, integrated appliances, and modern two-toned cabinetry, ensuring that you never run out of storage. An exceptional feature of this unit is the custom-built storage solution in the den area, complete with wall-to-wall cabinetry for effortless access. The master bedroom offers generous space for a full-size bedroom set or the option to incorporate a tailored closet solution. Residents at Circa 1877 enjoy access to leading amenities, including a stunning outdoor salt water pool, professionally designed co-working space, fitness center, yoga area, indoor/outdoor party room, and an exquisite lobby library. The building's proximity to an iOn LRT stop ensures seamless connectivity throughout Kitchener and Waterloo, not to mention, it is just steps away from Uptown Waterloo. Don't miss the opportunity to tour this remarkable unit. (id:47351)
908a - 10 Rouge Valley Drive W
Markham, Ontario
Welcome To York Condo Located At Warden And Hwy 7, Two Bedroom Two Bath Layout. Corner Unit, Unobstructed South East View. 10Ft Ceiling, Stainless Steel Appliances & Quartz Counters, Bus Stop At Doorstep. 24Hr Concierge. Civic Centre, Supermarket, Restaurants, Top Ranking Unionville Schools. Minutes To Hwy 404 & 407, Go Train, Tmca, And Much More. (id:47351)
407 - 972 Eglinton Avenue E
Toronto, Ontario
Welcome To Leaside! This Newly Renovated 1 Bedroom Suite Is Looking For A New Tenant. Spacious, Rent-Controlled, With Parking Available In One Of The Best Areas In Toronto. Don't Miss Out, Pet Friendly. (id:47351)
#basement B - 8 Eastern Avenue
Toronto, Ontario
Unique opportunity to lease a freestanding corner building with 3,215 SF of commercial space on the bright basement level in Corktown. Recently renovated with large windows providing ample natural light. Well designed open concept layout. Excellent signage potential. Rare convenient downtown parking included. Prime location with easy access to the DVP and Gardiner Expressway. CR SS2 Zoning Permits MANY USES including but not limited to Medical, Veterinary Clinic, Retail, Wellness Centre, Educational Use. (id:47351)
#basement - 8 Eastern Avenue
Toronto, Ontario
Unique opportunity to lease a freestanding corner building with 6,730 SF of commercial space on the bright basement level in Corktown. Recently renovated with large windows providing ample natural light. Well designed open concept layout. Dual Entrance. Excellent signage potential. Rare convenient downtown parking included. Prime location with easy access to the DVP and Gardiner Expressway. CR SS2 Zoning Permits MANY USES including but not limited to Medical, Veterinary Clinic, Retail, Wellness Centre, Educational Use. (id:47351)
#basment A - 8 Eastern Avenue
Toronto, Ontario
Unique opportunity to lease a freestanding corner building with 3,515 SF of commercial space on the bright basement level in Corktown. Recently renovated with large windows providing ample natural light. Well designed open concept layout. Excellent signage potential. Rare convenient downtown parking included. Prime location with easy access to the DVP and Gardiner Expressway. CR SS2 Zoning Permits MANY USES including but not limited to Medical, Veterinary Clinic, Retail, Wellness Centre, Educational Use. (id:47351)
1107 - 160 Vanderhoof Avenue
Toronto, Ontario
Highly Sought After Scenic Condos In Leaside. Bright And Spacious 568 Sf Plus 77 Sf Large Balcony One Bedroom Suite With South View Of City Skyline. 9Ft Ceiling, Floor To Ceiling Windows. Laminate Throughout. A Smart And Functional Open Concept Floorplan, Upgraded Straight-Line Kitchen W/Bksplsh/ Granite C/T. Brand New Appliances. Steps To Eglinton L.R.T., Minutes To D.V.P. Great South View. State Of Art Building Facilities: Gym, Indoor Pool, Party Room, B.B.Q.S, Theatre Room, Guest Suite. 24 Hrs Concierge. (id:47351)
100 - 45 Sheppard Avenue E
Toronto, Ontario
Prime ground-floor space in a professional office building at 45 Sheppard Ave East, Suite 101. Offering 245 sq. ft. with signage off Sheppard Avenue, this unit is located in a bustling complex that includes Service Ontario and the Small Claims Court, ensuring consistent foot traffic throughout the workweek. Ideal for a convenience store, grab-and-go food service, or compact office setup seeking maximum exposure in a high-demand location. Excellent opportunity to capitalize on a vibrant, commuter-friendly area in the heart of North York. (id:47351)
Bsmt - 203 Mckee Avenue
Toronto, Ontario
Location! Location! Located in the heart of North York, steps from Earl Haig Secondary School, Finch PS, subway access, and Bayview Village Shopping Centre, Thoughtfully new renovated and upgraded, it offers the perfect blend of comfort and style with a big sunny room on the ground. Separate entrance in-law unit. The entrance door is at the back yard. Back yard for Ground Unit Tenants exclusive using only. BSMT Unit Tenants pay 1/3 Utility Bill, as water, gas, hydro. List Agent will do Credit Check by himself. Landlord will do Lawn mow and driveway snow remove. (id:47351)
1101 - 21 Balmuto Street
Toronto, Ontario
Welcome to the luxurious Crystal Blu Condo in Yorkville, where elegance meets convenience in one of Toronto's most desirable neighbourhoods. This freshly painted and meticulously maintained suite features soaring 10' ceilings, a bright and functional layout, and a kitchen with a window that fills the space with natural light. The spa-like bathroom is finished with a sleek marble countertop, adding a touch of sophistication. Residents enjoy a striking 2 storey lobby, 24-hour concierge, and exceptional amenities including a state-of-the-art fitness and yoga studio, sauna, and party room. Perfectly located just steps to the subway, world-class shopping, dining, and all that Yorkville has to offer. (id:47351)
104 - 342 Townline Road
Niagara-On-The-Lake, Ontario
FOR LEASE: Premium Office & Fitness Space with Private Gym Access. Modern Two-Story Commercial Building Private Office Spaces Available Locker Room with Shower Facilities Large Multi-Purpose Room Full-Size Indoor Basketball Court. This well-maintained commercial property offers a unique blend of office and fitness space, ideal for businesses looking to provide wellness amenities to employees or members. The available lease space includes private offices, a fitness/rehab room, 2 locker room with shower facilities, and direct access to an indoor basketball court. The property features large windows for natural light, a professional exterior, and ample on-site parking. Ideal For Corporate Offices with Wellness Programs Sports & Fitness Professionals Physical Therapy & Rehabilitation Centers Training & Coaching. Secure entry with keycard access Convenient highway access Professional and well-lit interior spaces Ample on-site parking. (id:47351)
63 - 8136 Coventry Road
Niagara Falls, Ontario
Welcome to 8136 Coventry Rd, Unit 63! This well-maintained end-unit condo townhouse offers 3 bedrooms and 1.5 bathrooms in a quiet community surrounded by green space. Ideal for first-time buyers or investors, this low-maintenance home features new flooring on the main level and updated bathrooms with new vanities and toilets.Located within walking distance to schools and parks, and minutes to dining, Costco, and quick QEW access, this move-in-ready property delivers the perfect balance of convenience and comfort with strong long-term value. (id:47351)
644 Ketter Way
Plympton-Wyoming, Ontario
UNDER CONSTRUCTION - The "Matthew" from Tarion award-winning Parry Homes. This model features a stunning great room with vaulted ceiling, large custom kitchen with an island, and a corner pantry. Luxury vinyl plank flooring throughout the entire main floor. The second floor primary bedroom has a walk-in closet and an ensuite bathroom with 2 sinks, a tiled shower, and a soaker tub. Two nicely sized bedrooms, laundry room, and 4pc bathroom complete the space. Two-car attached garage with inside entry. Ideally located near the 402 & a short drive to Sarnia & Strathroy, enjoy peaceful suburban living with easy access to nearby conveniences. Price includes HST, Tarion Warranty, Property Survey, Concrete Driveway & Sod in yard. Taxes & Assessed Value to be determined. Please note that photos are for illustrations purposes only and are from a previously built similar model, and some upgrades/finishes may not be included. (id:47351)
45 Kingsbridge Garden Circle Unit# 3208
Mississauga, Ontario
Prestigious Park Mansion – 1,363 sq. ft. Brand-new kitchen in 2025 with new vinyl flooring. Spacious split-bedroom layout with stunning panoramic views from floor-to-ceiling windows., expansive living area with walk-out to private balcony, and formal dining room—ideal for entertaining. Primary bedroom features walk-in closet and luxurious 4-piece ensuite with jacuzzi tub with a separate shower and new vinyl flooring. Second bedroom with walk-in closet, bathroom and balcony access. Recently updated throughout with refreshed bathrooms, laminate floors, and fresh paint. Includes 2 parking spots, locker, newer kit appliances, washer & dryer, and all window coverings. Luxury building on a quiet, park-like cul-de-sac offering outstanding amenities: 24-hr concierge, rooftop pool, gym, tennis & squash courts, party room, guest suites, BBQs, car wash, and more. Maintenance fees include all utilities, cable TV & internet. Prime location—steps to shopping and transit, easy access to Hwy 403, and quick commute to downtown Toronto. Exceptional value—don’t miss it! (id:47351)
236 Dr Richard James Crescent
Loyalist, Ontario
Welcome to this gorgeous new listing located in Amherstview, Ontario. This Barr Homes "Barkley" model is perfect for those looking for a modernized and comfortable home. With a total square footage of 1,975 of finished living space, 3 bedrooms (with the option to make the loft a 4 bedroom) and 2.5 bathrooms, this home will be a must see and sure to please! Upon entering the main level of the home you will find our standard features throughout that include ceramic tile foyers, 9'flat ceilings, quartz kitchen countertops with soft close drawers and doors, tons of cabinet space, main floor powder rooms, open concept living areas, and mudrooms with an entrance to the garage with engineered hardwood covering the main level. On the second level is where you will find 3 (or 4) generous sized bedrooms including the primary bedroom with a gorgeous ensuite 4 piece bathroom and walk-in closet. The second floor loft can make for a great 4th bedroom or a quiet office space with a walk-out balcony. The home's other features include paved driveways, sodded lots, A/C, 200 amp service, 3 piece rough-in in the basement just to name a few and so much more to add! Do not miss out on your opportunity to own this stunning home. (id:47351)
2 St. Patrick Street
Kawartha Lakes, Ontario
Step into the charm of this beautiful century brick home, thoughtfully updated to offer modern comfort while preserving its timeless character. The main floor welcomes you with an open-concept layout featuring a custom kitchen, spacious living and dining areas, and the convenience of a main floor laundry/powder room. A large enclosed front porch doubles as a practical mudroom/entryway, perfect for busy family life. Situated on a large in town lot, this property provides room to play, garden, or simply enjoy the outdoors. The second floor offers three bright bedrooms and a well appointed 4 piece bath including a clawfoot bathtub, as well as a charming 3 season screened in balcony - a great place to enjoy your morning coffee. Continue to the third floor to find two generously sized bedrooms or great office space. The dry, well kept basement adds exception value with a dedicated games/recreation room and abundant storage/utility space. Just a one minute walk to the local school and park, this home is perfectly placed for families. With its ample space and flexible layout, it's also an excellent option for those seeking a comfortable live-work setup. A rare blend of historic character, modern updates, and unbeatable location - this home truly offers it all. (id:47351)
76 Cassels Lake Island A
Temagami, Ontario
Located on Cassels Lake, one of the nicest water systems that the North has to offer, is this incredible 5 bedroom 1 bathroom cottage is calling your name! Sitting on over 2 acres of pristine waterfront on the head of a beautiful island, with crown land all around it. There are two docks (one on the west and one on the east side) to get to the cottage. The property has many sitting areas and trails cut to explore. The cottage itself is very well taken care of, with a large family/dining area, large bedrooms and a covered porch. This 3 season property is run off of a state of the art solar system, water from the lake, composting toilet and all the privacy you're looking for. You can catch walleye right off the dock! This cottage is only a 3 minute boat ride from the municipal boat launch and easy to access. Come and explore your next adventure! (id:47351)
