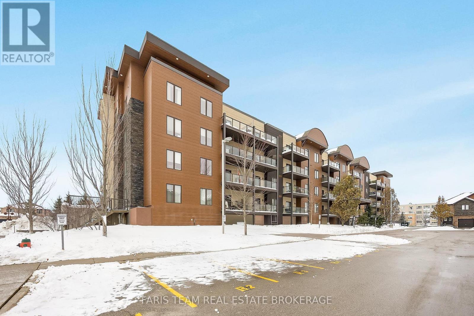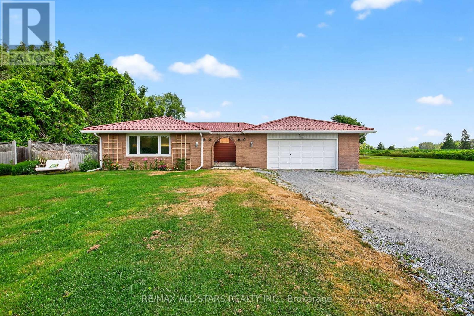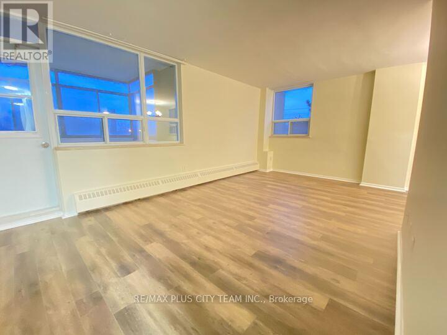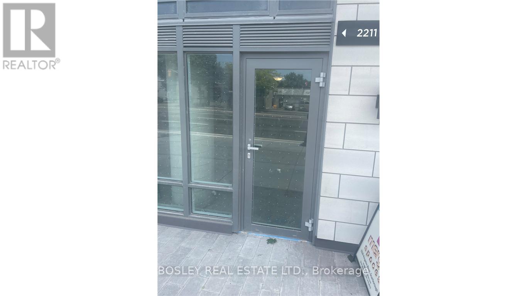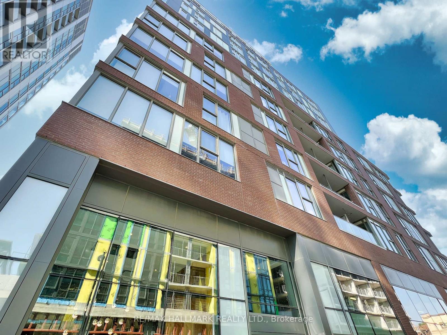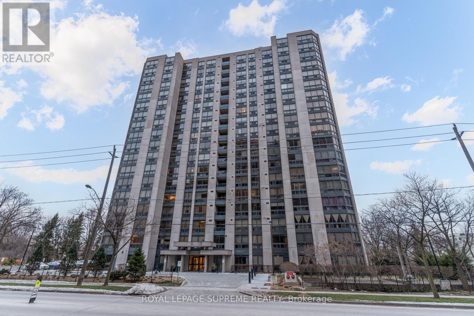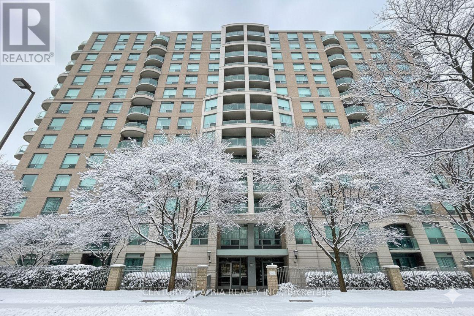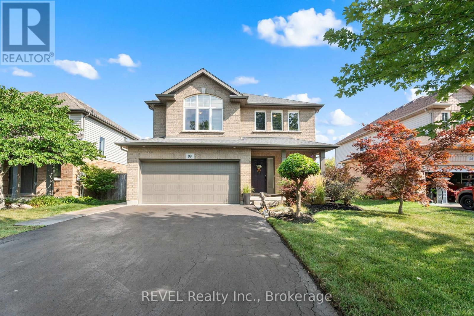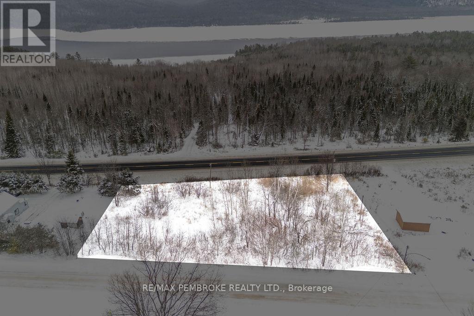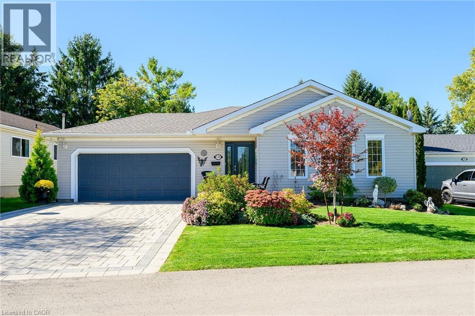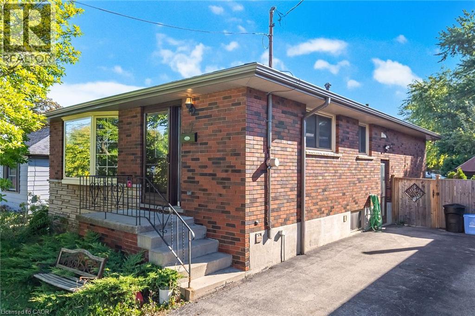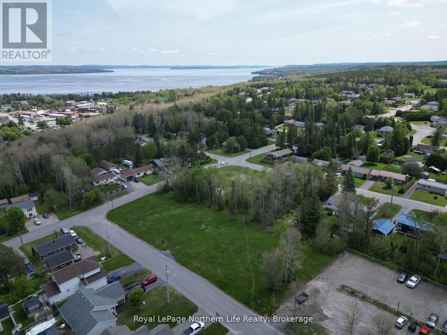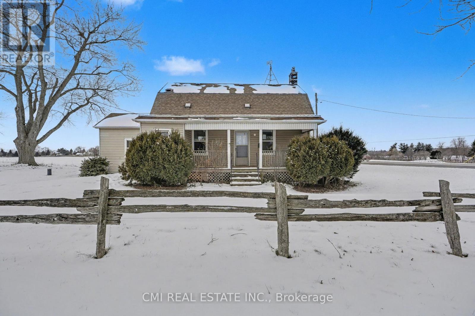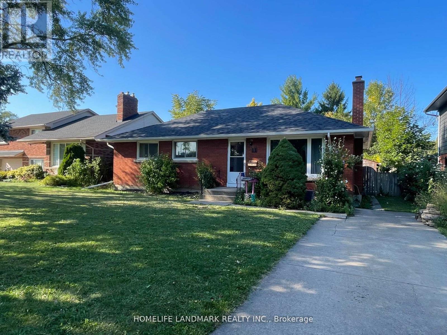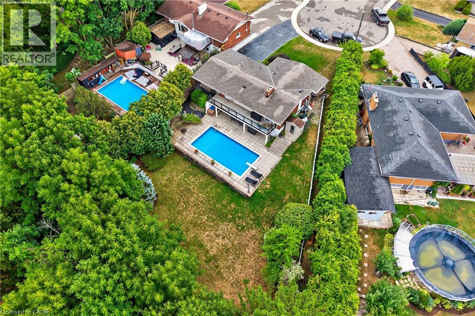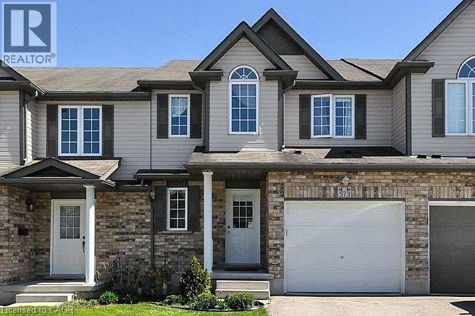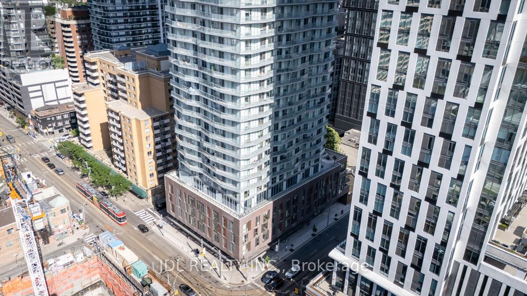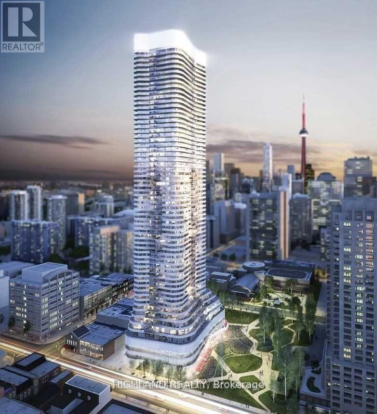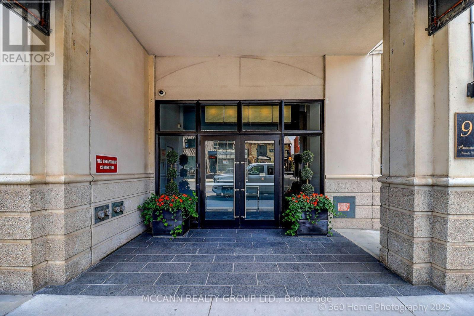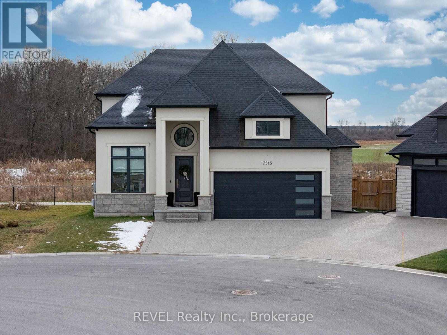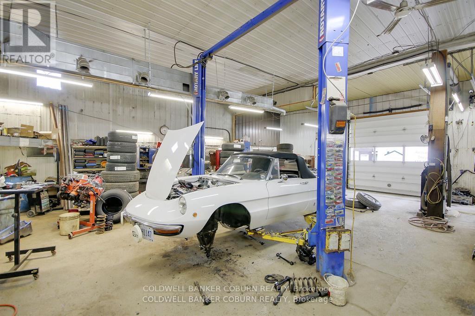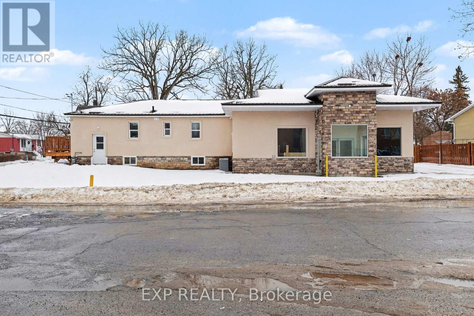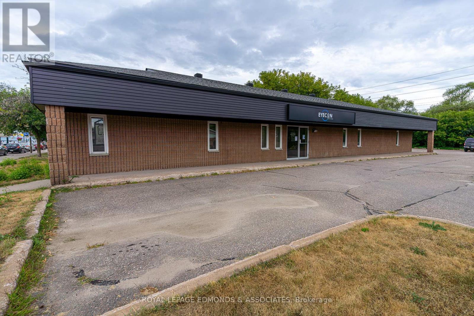402 - 100 Dean Avenue
Barrie, Ontario
Top 5 Reasons You Will Love This Condo: 1) Penthouse-level corner unit with desirable southwest exposure, offering an open yet private balcony where you can relax and take in spectacular sunset views each evening 2) Bright and airy three bedroom, two bathroom layout enhanced by large windows throughout, filling every room with natural light and creating a warm, welcoming atmosphere 3) Chic galley kitchen re-imagined with modern cabinetry and a timeless white tile backsplash, offering both visual appeal and effortless day-to-day functionality 4) Live with ease in a contemporary, meticulously cared-for building that offers a central gym, underground parking with a storage locker, and the added convenience of a second surface parking space 5) Ideally situated just steps from the South Barrie GO Station, transit, shopping, restaurants, banks, the library, schools, parks, and the Lovers Creek Ravine, with Highway 400, downtown, and the waterfront all just a quick 5-minute drive away. 1,459 fin.sq.ft. *Please note some images have been virtually staged to show the potential of the condo. (id:47351)
22429 Kennedy Road
East Gwillimbury, Ontario
Discover this charming and spacious 2-acre property located at 22429 Kennedy Road in the desirable community of East Gwillimbury. This beautifully maintained home boasts brand new engineered oak hardwood flooring throughout, adding a warm and elegant touch to every room. The recent installation of new second-floor windows floods the interior with natural light, creating a bright and inviting atmosphere. Both upstairs washrooms have been fully renovated with modern fixtures and finishes, providing a fresh and comfortable space for family and guests alike. Energy efficiency is a key feature of this home, highlighted by the addition of a new electric heat pump installed in 2023, which ensures year-round comfort while helping to reduce utility costs. The property also includes a spacious two-car garage, offering ample room for vehicles and storage. At the rear of the property, you will find a large 30 x 45-foot shed that is fully equipped with hydro and water connections, making it an ideal space for a workshop, hobby area, or additional storage ready for your personal customization. Situated in a peaceful and sought-after location, this property provides easy access to beautiful natural surroundings. Nearby parks such as Ravenshoe Trailhead and Brown Hill Tract offer excellent opportunities for hiking, biking, and enjoying the great outdoors. Whether you are looking for a comfortable family home, a place to entertain, or a property with potential for expansion, this residence combines comfort, space, and versatility in one exceptional package. Don't miss the chance to make this wonderful property your new home and enjoy the best of East Gwillimbury living. (id:47351)
311 - 3311 Kingston Road
Toronto, Ontario
Bright, generously sized 2-bedroom end unit in a quiet, family-friendly building. The large, functional layout offers excellent flow with spacious principal rooms and great separation between living and sleeping areas. An enclosed balcony extends your living space for year-round use and is perfect as a play area, reading nook, or home office. Enjoy added privacy, natural light on two sides, and the exclusivity that comes with a rarely offered corner location. Unbeatable convenience near the lakeshore, TTC at your doorstep, a sprawling park, schools, shops, and abundant visitor parking. A wonderful fit for couples, young families, or downsizers seeking space, comfort, and a serene community setting. (id:47351)
2211 - 2201 Kingston Road
Toronto, Ontario
An excellent opportunity to lease 555 sq ft commercial condo in a high-visibility and rapidly growing area. The unit offers a bright, open layout suitable for a wide range of professional, retail, or service-based uses. A private washroom has already been built out by the owner, saving prospective tenants considerable upfront costs. Located in a high-traffic location, this space is ideal for businesses looking to establish or expand in a thriving and well-connected community. (id:47351)
721 - 30 Baseball Place
Toronto, Ontario
Stylish 1-Bedroom Condo with Premium Amenities at Broadview & Queen. This bright and modern 1-bedroom, 1-bathroom condo offers the perfect blend of comfort and convenience, located right at Broadview & Queen, just steps from transit and with immediate access to the DVP and Gardiner for seamless commuting. Enjoy a clear, open view from your unit, filling the space with natural light. The building is loaded with top-tier amenities, including a 24-hour concierge, outdoor pool, party room, rooftop terrace, and one of the largest condo gyms in the city perfect for those who value wellness and community. Bonus features include a storage locker, offering extra space for all your essentials.Whether you're a first-time buyer, investor, or looking to downsize without compromise, this condo offers exceptional value in a prime east-end location. (id:47351)
1804 - 5 Kenneth Avenue
Toronto, Ontario
Enjoy generous, open-concept living in this oversized one-bedroom plus large den condo with two bathrooms and 1,093 square feet of well-designed space. Just steps from Yonge & Sheppard subway, you're close to the vibrant energy of midtown while still tucked away for quiet evenings at home.With restaurants, cafés, grocery stores, shopping, and top-rated schools at your doorstep-plus quick access to Highway 401-every convenience is within reach.The bright and spacious den easily functions as a second bedroom or dedicated home office for working professionals or small families. Additional highlights include an upgraded kitchen, in-suite laundry, and a spa-inspired primary ensuite featuring a Jacuzzi tub and separate shower.The suite also includes one underground parking space and a private locker, offering comfort and practicality in the heart of North York. All inclusive condo fees take care of everything including your Rogers Cable package for worry free living! Building Amenities: 24-Hour Concierge, Indoor Pool, Gym & Sauna, Party Room, Pool Table & Table Tennis, Outdoor BBQ Area. (id:47351)
1008 - 8 Pemberton Avenue
Toronto, Ontario
Welcome to 8 Pemberton Ave, Unit 1008 - a rare 951 sq ft corner suite offering exceptional space and natural light in the heart of North York. This spacious and functional 2-bedroom, 2- bathroom condo is ideal for professionals or families. As a corner unit, it boasts large windows throughout and bright, open living spaces. Includes one parking space and one locker for added convenience. The open-concept living and dining area easily accommodates full-size furniture, while both bedrooms are generously sized. Heat, hydro, and water are included, providing excellent value and predictable monthly costs. Unbeatable location with direct underground access to Finch TTC subway station - commute effortlessly year-round without stepping outside. Steps to Yonge Street shops, restaurants, cafes, grocery stores, parks, and all daily essentials. A perfect choice for those seeking space, comfort, and true transit-connected living. (id:47351)
99 Loretta Drive
Niagara-On-The-Lake, Ontario
Welcome to 99 Loretta Drive, a beautifully maintained 2-storey, 4-bedroom brick home in the heart of Virgil. The open-concept main floor features a stunning kitchen with a large shaker-style island (approx. 76' x 48') with Cambria quartz countertops, 6 drawers, and soft-close cabinetry, plus a bright eat-in area with 8-ft patio doors leading to a fully fenced backyard. The sun-filled living room offers a large picture window, while main-floor laundry and a double-car garage add convenience. Upstairs, the spacious primary bedroom includes ensuite privileges and a 9' x 5' walk-in closet, with large windows throughout. Walk to arena, playground, Centennial Sports Park, bank, and groceries. Minutes to Niagara-on-the-Lake and the Niagara River Parkway. (id:47351)
00 Lance Road
Laurentian Hills, Ontario
This vacant lot abuts Highway 17 and may be the perfect place to built your house! Situated on 0.67 Acres. Only a few minutes away from the Town of Deep River with close proximity to ATV and snowmobile trails, and the Ottawa River. (id:47351)
110 Kilroot Place
Freelton, Ontario
Welcome to the Gem of Antrim Glen! This exquisitely finished bungalow with a double car garage is set on a desirable private lot backing onto tranquil green-space. Impeccably maintained & tastefully updated, the home offers 3,100 sq. ft. of total living space. The main level showcases a grand living room with gas fireplace, flowing effortlessly into the dining area, an ideal setting for hosting friends & family. The chef inspired kitchen is a true highlight, featuring custom cherrywood cabinetry, leather-finish granite counters, a solar light, breakfast nook, & professional-series stainless steel appliances, including a built-in induction cooktop & wall oven with microwave. The kitchen opens to a spacious family room filled with natural light & providing a walk-out to the spectacular yard. Two generous bedrooms & two full bathrooms complete the main floor, including a primary retreat with a spa-like walk-in jetted soaker tub & integrated sound system. The fully finished lower level continues to impress, offering an additional bedroom, home office, fitness area, expansive rec room with electric fireplace, bathroom with a shower, workshop, & abundant storage. The exterior of the property is exceptional with custom stone double driveway, front & rear stone patios, professionally landscaped gardens, wireless in-ground sprinkler system, & serene views of mature trees. Additional features include hardwood, main-floor laundry, insulated double garage with inside entry, brand-new furnace & A/C, leaf-filter eaves, central vac, water filtration system, & water softener. A complete list of updates & upgrades is available. Antrim Glen provides a vibrant lifestyle community with a wide range of amenities, including heated saltwater pool, sauna, BBQ area, residents' lounge & kitchen for large gatherings, billiards, shuffleboard, library, craft room, horseshoes, vegetable garden plots, & scenic walking trails. Move in ready, simply unpack & enjoy! Monthly Land Lease: $1210.16. (id:47351)
7 Maitland Avenue
Hamilton, Ontario
Fabulous 3 bedroom main floor rental in detached brick bungalow. New kitchen with double sink, eat-in dining area, centre island, quartz counter + backsplash, hardwood flooring throughout living area and all bedrooms. Oodles of natural light flows through large bay window in living room. Private entrance plus ensuite laundry. Parking and back garden access included. Great location; close to upper James shopping district, Limeridge mall, restaurants, public transit, quick access to the Linc and Hwy 403. Tenant pays 60% utilities. (id:47351)
536 Mccamus Avenue
Temiskaming Shores, Ontario
An excellent opportunity to acquire a hard to find cleared and serviced lot in a sought after area of New Liskeard. With close access to nearby elementary school, park and hospital, yet in a quiet neighborhood, this is an excellent opportunity to build your family dream home. (id:47351)
2546 Wilson Street
Hamilton, Ontario
Escape to Your Private Country Sanctuary Experience the perfect blend of rustic charm and contemporary luxury in this beautifully renovated 3-bedroom, 4-bathroom hobby farm. Designed with "room to breathe," this property offers ultimate privacy without sacrificing convenience-modern amenities are just minutes away in either direction. The heart of the home features an open-concept living and dining area, ideal for hosting. The chef-inspired eat-in kitchen boasts sleek stainless steel appliances, a generous island with seating, and extensive pantry storage. For effortless living, the main floor hosts a primary retreat with a private ensuite, alongside a combined powder room and laundry center. Upstairs, you'll find two additional spacious bedrooms-each paired with its own dedicated bathroom. Outside, the expansive grounds are a blank canvas for a pool or a custom oasis, complemented by a large detached garage/workshop for the dedicated hobbyist. (id:47351)
11 Byrne Boulevard
St. Catharines, Ontario
Great All Brick Bungalow In South End Neighborhood. 3+3 Bedrooms With Finished Basement. The main floor Fresh Paint, 2 Car Parking On Driveway. Fully Fenced Backyard ,Minutes To Highway, Brock University, Shopping, School, The Fully Finished Basement Has A Separate Entrance From The Backyard, 3 Bedrooms, 3 Piece Washroom , Kitchen, Laundry. Won't Last Long...Hurry Book Your Showings Today. (id:47351)
90 Mountain Avenue N
Stoney Creek, Ontario
STUNNING RAVINE PROPERTY IN OLDE STONEY CREEK! This exceptional home offers over 2,400 sq ft of beautifully renovated living space on a premium ravine lot, combining luxury, functionality, and comfort. The main floor has been fully redesigned with vaulted ceilings, a custom kitchen, spa-like bathrooms (including one with steam), hardwood flooring throughout, and multiple walk-outs to a spectacular backyard. Every detail has been carefully crafted to maximize light, space, and flow, creating an inviting atmosphere ideal for both everyday living and entertaining. The home includes two kitchens, two laundry rooms, and a fully finished walk-out lower level with a separate entrance—perfect for in-law or multi-generational living. The lower level boasts oversized picture windows that frame serene views of the pool, landscaped yard, and wooded ravine beyond. With its open layout and abundance of natural light, the lower level feels like an extension of the main floor, offering endless possibilities for extended family, guests, or a private work-from-home space. Exterior highlights include a 1.5-car garage with cedar door, a double driveway with parking for six or more vehicles, and a full-width deck with glass railing spanning the entire width of the home—perfect for enjoying breathtaking views of your private backyard retreat. This rare combination of natural beauty and modern comfort offers unmatched privacy, truly making it feel like a retreat in the city. All of this is just minutes from shopping & dining. The Confederation GO Station now officially running on the Lakeshore West line, providing direct service to Union Station—an incredible advantage for commuters. Families will appreciate the proximity to top-rated schools and parks, while nature lovers will enjoy trails and green space right at their doorstep. This remarkable property blends lifestyle, luxury, and convenience offering an opportunity that is truly rare. (id:47351)
573 Wild Iris Street
Waterloo, Ontario
Welcome to this exceptional executive townhouse located in the highly sought-after Laurelwoods neighborhood, a community known for its serene surroundings, excellent amenities, and unmatched convenience. This beautifully maintained 3-bedroom, 2.5-bath townhome offers an ideal balance of luxury, comfort, and practicality, making it the perfect choice for professionals, families, or corporate tenants seeking a refined lifestyle in a prime location. From the moment you arrive, the home impresses with its charming curb appeal and welcoming presence. Nestled in a quiet, family-friendly enclave, this townhouse is surrounded by mature trees, walking trails, and well-kept neighboring homes, creating a peaceful environment while still being close to everything you need. (id:47351)
2105 - 100 Dalhousie Street
Toronto, Ontario
Prime Location at Dundas & Church! This stunning high-floor 1-bed, 1-bath suite offers a functional, open-concept layout with zero wasted space and sun-filled East exposure. Enjoy a modern kitchen with premium built-in appliances and high-end finishes throughout. Unbeatable Connectivity: TTC at your doorstep; walk to Toronto Metropolitan University (TMU), U of T, and the Financial District. Residents enjoy 14,000 SF of world-class amenities, including a Fitness Centre, Steam Room, Sauna, and BBQ Terrace. A must-see for premium urban living! (id:47351)
1011 - 11 Wellesley Street W
Toronto, Ontario
Welcome To This Luxurious Corner Suite Offering One Of The Best Layouts In The Building. This Bright And Spacious Residence Features Approximately 580 Sq Ft Of Interior Living Space Plus A 200 Sq Ft Wrap-Around Balcony With Stunning 270-Degree City Views - Perfect For Morning Coffee, Evening Relaxation, Or Entertaining Guests. The Thoughtfully Designed Layout Includes A Living/Solarium Area That Can Be Used As A Second Bedroom Or Home Office, Providing Excellent Flexibility. Modern Finishes Throughout Include Laminate Flooring And A Contemporary Kitchen Equipped With Built-In 6-Piece Appliances, Granite Countertops, And A Ceramic Backsplash. One Locker Included. Enjoy Top-Level Building Amenities Including An Indoor Pool With Jacuzzis, Wet And Dry Saunas, A Fully Equipped Gym, Yoga Studio, Party And Meeting Rooms, And An Rooftop Featuring A Tanning Deck, Lounge Areas, And Barbecues Complete The Resort-Style Experience. Situated In An Unbeatable Downtown Location - Steps To The TTC Subway, University Of Toronto, TMU (Ryerson), Financial District, Queen's Park, Eaton Centre, Yorkville Shopping, Restaurants, And Entertainment. A Perfect Blend Of Luxury, Functionality, And Prime Urban Living. (id:47351)
607 - 99 Avenue Road
Toronto, Ontario
Welcome to this gorgeous 840 sq ft 1 bedroom unit in the heart of Yorkville. Enter through a grand foyer equipped with a spacious closet and in-suite washer/dryer, leading seamlessly into a beautifully updated kitchen featuring brand-new stainless steel appliances including LG Fridge (2025), LG Induction Stove (2025), and a Bosch Dishwasher (2024) with all new faucets. Freshly painted and finished with new engineered hardwood flooring in 2025, the home offers a refined, modern feel throughout. The open-concept kitchen overlooks an expansive living and dining area, an ideal space for hosting and entertaining. The generous primary suite boasts a walk-in closet and a luxurious 5-piece ensuite, complete with double sinks, a deep soaking tub, and a glass-enclosed shower. The large terrace is 125 sq ft with east exposure. 1 Locker & 1 Parking Spot! Maintenance fees include high speed Bell fibe internet with a TV package, water, heat, electricity, and A/C. Amenities include a concierge, valet car service, gym, sauna, party room and guest suites. Located steps from fine dining, luxury boutiques, the University of Toronto, the ROM, and multiple TTC stations (Bay on Line 2, Museum/Bloor on Line 1), this residence offers the ultimate Yorkville lifestyle. (id:47351)
1603 - 705 King Street W
Toronto, Ontario
Spacious 1-bedroom plus den residence featuring fresh renovations, exposed brick wall, and exposed concrete ceilings for a modern, loft-inspired feel. Recently renovated bathroom and an energy-efficient heat pump (under 3 years old) add comfort and peace of mind. Floor-to-ceiling windows provide excellent natural light, complemented by generous in-unit storage. Located in the heart of vibrant King West, within the highly regarded Summit building community, offering an unmatched lifestyle and amenities including indoor and outdoor pools, fully equipped gym, private movie theatre and cinema room, in house library, boardroom, seminar room, study area, the Spa and four squash courts. A truly rare and unique feature is the expansive green outdoor space-complete with a four BBQ areas, and landscaped grounds-an oasis rarely found in downtown Toronto. Just steps to hundreds of restaurants, bars, theatres, streetcar access, and the future Ontario Line station. An exceptional opportunity to enjoy urban living with resort-style amenities in one of Toronto's most sought-after neighbourhoods. There are 2 washers and Dryers on each floor, which is coin operated, could save tons on Hydro bill. Maintenance fee includes internet and if the buyers don't need a parking they could opt out and save on the maintenance fee. (id:47351)
7515 Sherrilee Crescent
Niagara Falls, Ontario
Luxury, style, and modern convenience define this stunning 2-storey stone & stucco home, built in 2022 and backing onto a tranquil retention pond. Thoughtfully designed with high-end finishes, this home boasts engineered hardwood flooring on the main and second floors, soaring ceilings, and oversized windows that flood the space with natural light.The open-concept main floor is perfect for both everyday living and entertaining. The spacious living room features an electric fireplace, while the chefs kitchen is a showstopper with extensive cabinetry, an oversized island with additional storage and seating, built-in appliances, and a striking herringbone backsplash. A butlers pantry with a prep sink adds functionality. A private office, 2-piece bath, and a mudroom with rear yard access complete this level.Upstairs, the primary suite offers dual walk-in closets and a spa-like 5-piece ensuite with a soaker tub and glass shower. Three additional bedrooms provide ample spaceone with a private 3-piece ensuite and walk-in closet, while the other two share a Jack & Jill 5-piece bath. A second-floor laundry room adds convenience.The finished basement (awaiting ceiling completion) features heated floors, a large rec room, oversized windows, and a 3-piece bath. This home is fully equipped with a built-in speaker system inside and out, a security camera system, and a sprinkler system for effortless lawn care.Outside, enjoy the fully fenced pie-shaped lot with a raised composite deck, perfect for entertaining. A oversized 2.5 car garage and a prime location in a growing Niagara Falls subdivision, close to shopping, amenities, and major highways make this home an exceptional opportunity. (id:47351)
2319 Community Way
Ottawa, Ontario
Exceptional opportunity to own a well established automotive repair shop in the heart of North Gower! Operating as Main Street Automotive since 1991, this is a trusted local business is known for its reliability and long standing customer base. Approximately 3,000 square feet including 1,500 square feet 2 well equipped service bays. Operating as a Drive Clean Testing Facility, generous parking for customers and service vehicles. Zoning suitable for wide range of automotive and other uses. Located on a high-visibility stretch off Main Street North Gower, the property offers strong signage exposure and steady drive-by traffic. Ideal for owner-operators, mechanics, or investors looking to expand their automotive sector. (id:47351)
Retail - 55 Spring Street
Mississippi Mills, Ontario
Welcome to 55 Spring Street, a beautifully customized retail space purpose-built for a prescription pharmacy, ideally situated directly across from Almonte General Hospital - a prime, high-traffic location with exceptional visibility and built-in demand. This turnkey space is thoughtfully designed and fully equipped, featuring all existing pharmacy fixturing, including a narcotics safe, private consultation room, washroom, storage room, and additional functional areas to support efficient daily operations. The layout offers a seamless flow, making it ideal for continued pharmacy use or other medical/health-related retail concepts. Whether you're an owner-operator, investor, or healthcare professional looking to establish a presence in a strategic location, 55 Spring Street offers unmatched positioning, functionality, and potential in the heart of Almonte. (id:47351)
100 Victoria Street
Pembroke, Ontario
Whether your looking to expand your growing business and set up a new location utilizing the entire 4000 sqft building, or your just starting a new venture and only need 2000 sqft. This is an opportunity to settle into a space that is custom tailored to your specific needs! One of a kind commercial opportunity awaits with this well-maintained, all-brick, purpose-built medical building situated on a large corner lot in a high-traffic location. Offering just over 4000 sqft with ground-level, handicap-accessible entry, the property is designed for convenience and accessibility. Ample parking is available with space for over 20 vehicles on-site, plus additional parking across the street. Inside, the building features a spacious reception/retail area, along with several offices equipped with sinks/plumbing ideal for a variety of medical, professional, or service-based uses. With excellent visibility, strong street presence, and a location just steps away from Pembroke's downtown core & the Ottawa River this sprawling commercial building provides an exceptional opportunity to establish or grow your business. Furthermore if your looking for a smaller commercial space this property provides the option to lease half the building, roughly 2000 sqft, with your own separate entrance and exterior signage! (id:47351)
