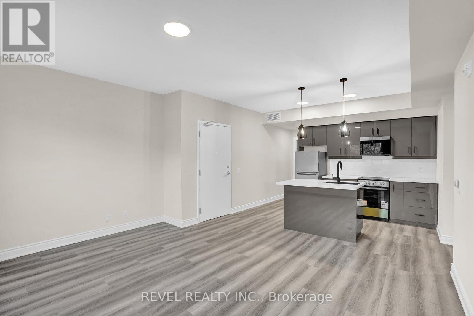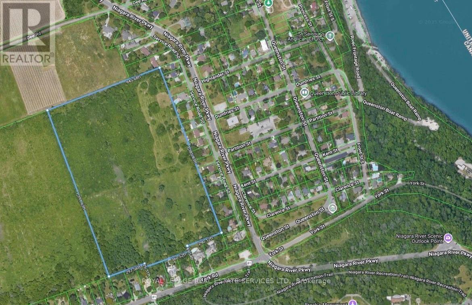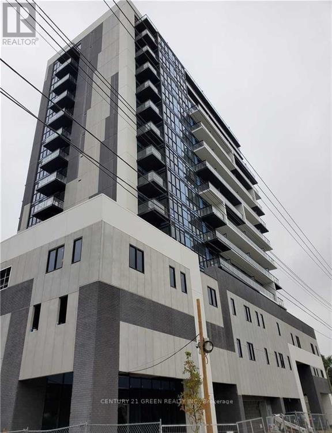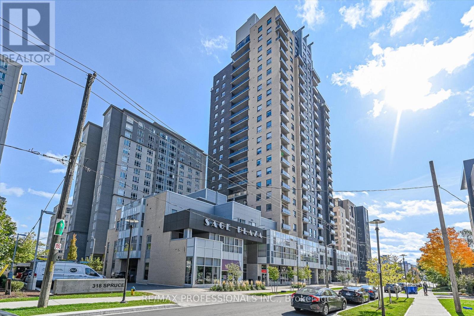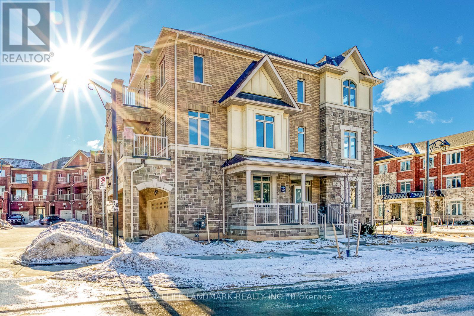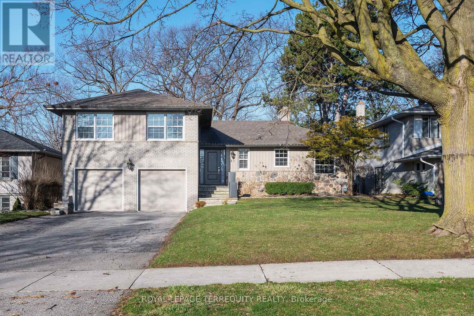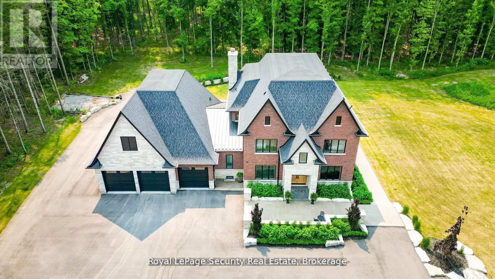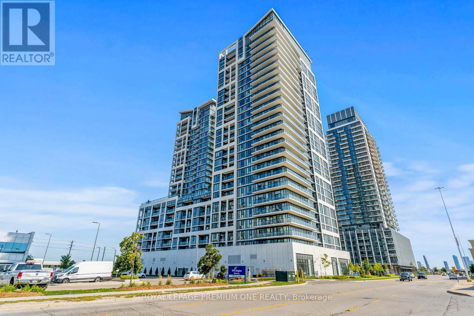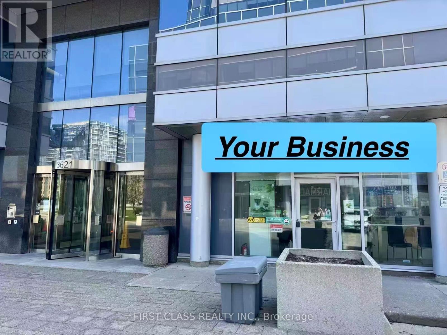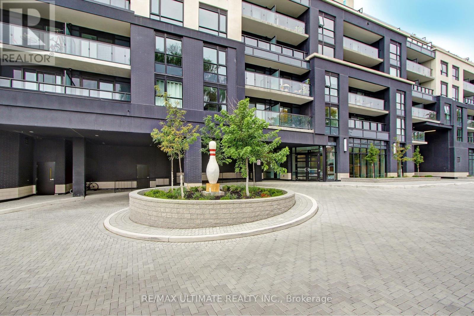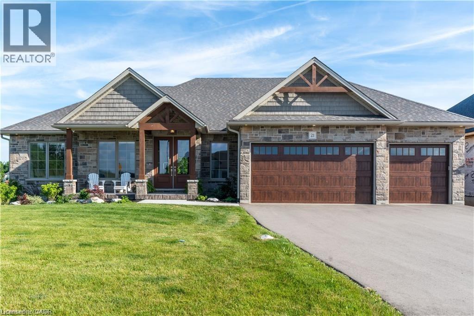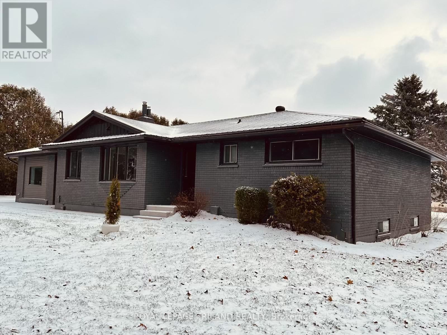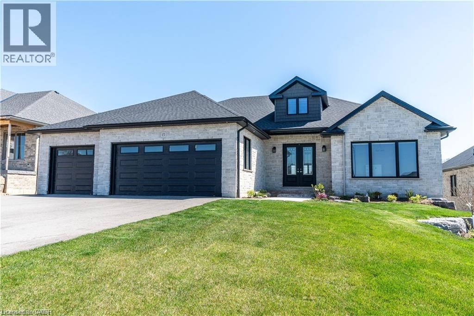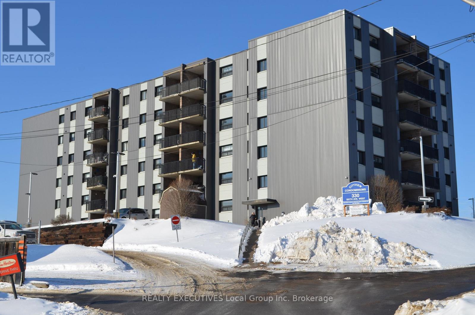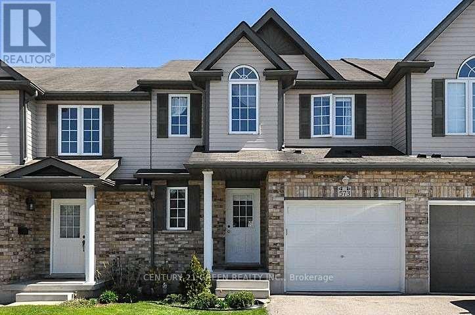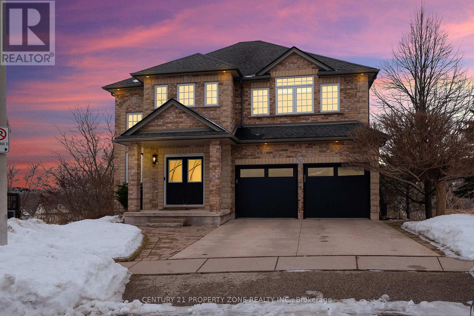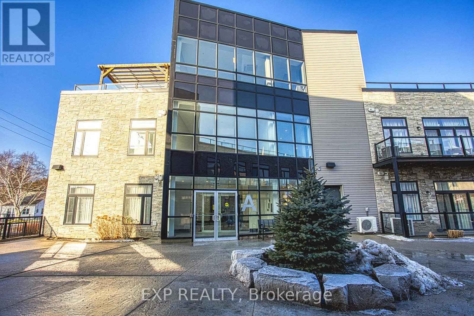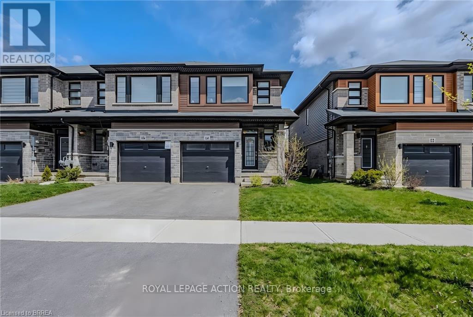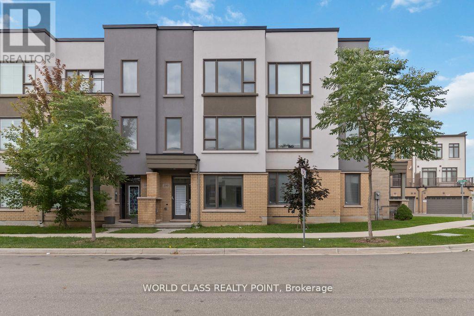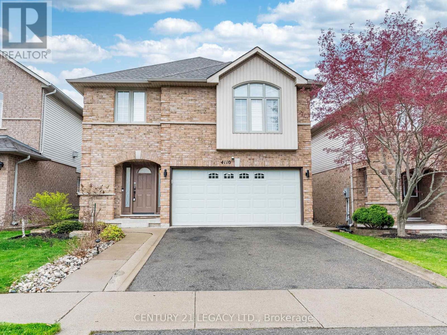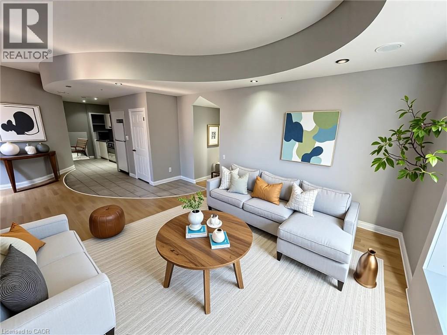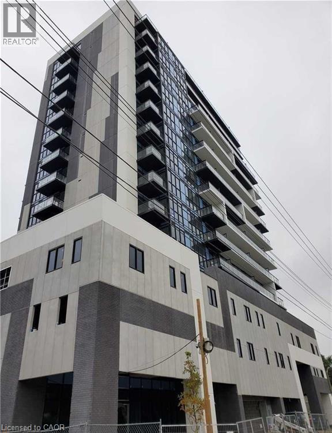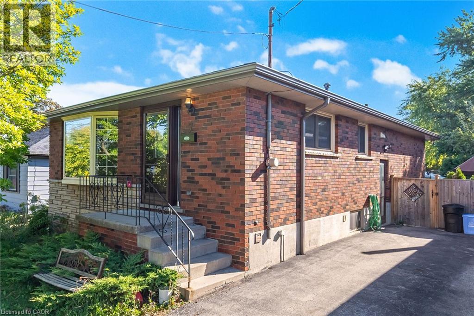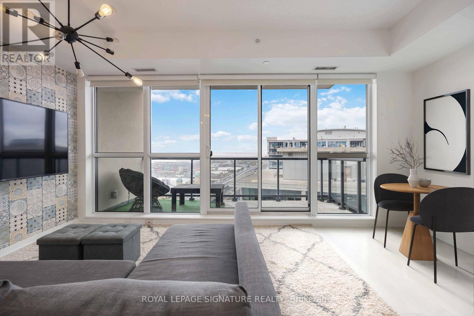2d - 261 King Street E
Hamilton, Ontario
Modern 2-bedroom, 1-bath condo in a newer building at 261 King St E #2D. Featuring an open-concept layout with laminate flooring throughout, a sleek kitchen with stainless steel appliances, quartz countertops, and a centre island, plus in-suite laundry. Two well-sized bedrooms ideal for living and working from home. Enjoy building amenities including BBQ area, bike storage, and visitor parking. Convenient location with easy highway access and nearby amenities. A great opportunity to lease a stylish, low-maintenance condo. (id:47351)
W/s Niagara River Parkway
Niagara-On-The-Lake, Ontario
30 acres of prime land, ideally suited for grape growing with excellent potential for an estate winery. Located near the corner of York Road at the base of Queenston Heights, this property sits along the lower bench of the Niagara Escarpment-one of the region's most desirable viticultural areas. Enjoy direct access to and from the Niagara Parkway via Partition and Highlander Street unopened road allowances. Property dimensions: 1,385.83 ft x 945.68 ft x 1,391.63 ft x 950.20 ft, totaling approximately 30.568 acres. (id:47351)
1409 - 128 King Street N
Waterloo, Ontario
Welcome to One28 Condos on King Street in Uptown Waterloo. This bright and spacious one-bedroom plus den suite features 9-foot ceilings, an open-concept living and dining area, and a large kitchen with stainless steel appliances. Enjoy a walk-out to a private balcony with unobstructed west-facing views. The generously sized primary bedroom offers excellent natural light, and the den is ideal for a home office or study. Ideally located with easy access to ION LRT transit, and just minutes to University of Waterloo, Wilfrid Laurier University, Downtown Waterloo, shops, restaurants, and amenities. The building offers indoor and outdoor amenities, including 24-hour security surveillance, party/study room, fitness room, yoga studio, green roof, and an outdoor terrace with BBQs. One parking space and one locker included. (id:47351)
2103 - 318 Spruce Street
Waterloo, Ontario
Welcome to this bright and spacious 2-bedroom plus den corner unit, featuring an incredible private terrace that truly gives the feel of penthouse-style living. The home offers two well-sized bedrooms, along with a large den that can easily function as a third bedroom or home office, providing excellent flexibility. Situated in the highly desirable University District, you're just a short walk to the University of Waterloo, Wilfrid Laurier University, transit, restaurants, and everyday conveniences. This well-designed suite features 2 full bathrooms, a walkout to the private terrace from the living room, an additional balcony off the living room, and a walkout balcony from the primary bedroom-ideal for enjoying outdoor space from multiple areas of the unit. The kitchen includes stainless steel appliances and an island with breakfast bar, perfect for everyday living and entertaining. Residents can enjoy excellent building amenities, including a fitness center, meeting area, and party room. This beautiful corner unit, with its rare combination of multiple outdoor spaces and a versatile layout, offers outstanding value in one of Waterloo's most sought-after locations. One underground parking space is included in the sale. (id:47351)
454 Silver Maple Road
Oakville, Ontario
Carpet-Free Stunning End-Unit Townhouse in Joshua Meadows!Offering 2,343 sq. ft. of above-ground living space (excluding basement and garage), this sun-filled townhouse is located in the highly desirable North Oakville community.The main level features a rare in-law suite with a private full bathroom-ideal for extended family or guests. Enjoy a beautifully designed, functional kitchen with stainless steel appliances and quartz countertops. The home offers 4 spacious bedrooms and 4 bathrooms, with 9-foot ceilings on all levels.Walk out from the family room to a large private balcony, perfect for relaxing or entertaining. Additional highlights include a double car garage and a carpet-free interior throughout.Never lived in and ideally located close to top-rated schools, Uptown Core shopping centre, hospital, restaurants, parks, and major highways.Extras: Fridge, stove, dishwasher, washer and dryer, window coverings.Photos were taken prior to the tenants moving in. (id:47351)
31 Rivercove Drive
Toronto, Ontario
Tranquil "Hampshire Heights" Ravine Backing onto Mimico Creek and Parkland. Tasteful, Executive lease within coveted school catchment area - Rosethorn (French Immersion), John G Althouse Middle school and St. Gregorys seperate school Gracious principal rooms featuring dynamic, changing season vistas overlooking the Ravine. Well appointed kitchen with built in breakfast table over look the front yard. Optional ground floor in law suite, family room or home office with separate side door entrance. Whether needing a place to live in or perfect lease if doing a build/renovate to settle and store your furniture. Easy access to Pearson International or the Financial District. One bus to Subway. Great spot to land while you enjoy your Toronto experience. (id:47351)
2464 15th Side Road
New Tecumseth, Ontario
Spectacular Private Gated Country Estate. Designed & Completed in 2021 This Fortress Encompasses The Tranquility Of The Natural Beauty Of This 9 Acre Manicured Estate Along With A Residence Built With Impeccable Standards To Craftsmanship, Using The Finest Natural Materials& Finishes. Chiseled Natural Indiana Limestone & Brick Exterior, American Walnut Front Entrance Doors, Flooring & Staircases With Modern Glass Railing, Carved Natural Limestone Fireplace, All Automated Lighting/Sound/Temp/Security/ Camera Systems. Innovated Magic Window Company Throughout Including A Retractable Window Wall That Truly Brings Your Outdoor Living Experience To A New Level. The Outstanding Chef Inspired Framed Kitchen, Pantry & Butler Bar Has Been Crafted By Award Wining Renown Cabinet Makers "Bloomsbury Fine Cabinetry" Along With All Vanities, Mudroom & Laundry. Bookmarked Porcelain & Solid Walnut Countertops. Enjoy Multiple Main Floor Offices/Den/Art Room And A Heated 1700 sqft 6 Car Garage **EXTRAS** 6 Car Garage W/Car Wash Bay & Private Custom Bathroom. Gated Estate Has Over 500 Feet Of Cedar Fenced Frontage Along W/A Natural Spring Fed Pool W/Waterfall, Cedar Diving Dock, Beach & Firepit. Extensive Outdoor Lighting, Sound & Security (id:47351)
1715 - 9000 Jane Street
Vaughan, Ontario
Welcome to Charisma West Tower! This stunning 2 bedroom, 2-bathroom corner suite with parking and locker offers 875 sq. ft. of interior living space plus a 200 sq. ft. wraparound balcony with bright south-east exposure. Featuring a highly sought-after split bedroom layout, soaring 9 ft. ceilings, premium flooring, and countless upgrades, this unit has it all. The sleek modern kitchen boasts a centre island, quartz countertops, designer backsplash, upgraded moulding, and full-size stainless-steel appliances, while both bedrooms are outfitted with custom cabinetry closets. The spacious open-concept living and dining area is filled with natural light, creating a warm and inviting atmosphere. Residents enjoy access to exceptional building amenities including a 24-hour concierge, Wi-Fi lounge, and 7th floor wellness centre. Perfectly located steps from Vaughan Mills, TTC subway, VMC Bus Terminal, Viva Rapid Transit, Hwy 400/407, Cortellucci Vaughan Hospital, and Canada's Wonderland, this bright and beautifully upgraded unit is a must-see in a high-demand community! (id:47351)
122 - 3621 Highway 7 E
Markham, Ontario
Rarely Offered Street-Level Corner Retail In High-Demand Liberty Square. This Highly Visible Unit Offers Approx. 669 Sq Ft With An Impressive Frontage, Ideal For Branding And Window Exposure. Surrounded By Thousands Of Residents Within Walking Distance And Professional Offices Directly Above. The Site Draws Steady Daytime And Evening Traffic. Neighboring Anchors Include Hilton Toronto/Markham Suites & Conference Centre, Markham Civic Centre, Financial Services, And Major Employers, With Viva On Highway 7 Providing Direct Transit Access. 800+ On-Street & Underground Parking Stalls Serve The Complex And Area. Quick Connections To Hwy 407/401 And GO/Viva Make This A Turnkey Location For Retail, Service, Showroom Or Boutique F&B. A True Corner Opportunity In The Heart Of Markham Commerce/City Centre Corridor - Won't Last! (id:47351)
303 - 1401 O'connor Drive
Toronto, Ontario
"The Lanes" boutique condo in prime East York for lease! Upgraded 1 bedroom plus large den (separate room). 2 full baths. 682 Sq Ft. Parking and locker included. Open concept layout with walkout to balcony. Overlooks Topham Park neighbourhood. Den has a double closet and can be used as a 2nd bedroom. Kitchen has upgraded stainless steel appliances, mobile kitchen island. Bedroom features 3-pc ensuite bath and double closet. Laundry. Close to highways, restaurants, shops, TTC stop at door. Fabulous amenities include: concierge, Skyview Fitness Center, party/meeting room, Sky Deck rooftop lounge with BBQ area and more! (id:47351)
21 Hudson Drive
Brantford, Ontario
Welcome to 21 Hudson Drive, an exceptional custom bungalow walkout nestled on a quiet cul-de-sac in Brantford’s prestigious Green Acres executive community. Boasting over 4,600 sq ft of thoughtfully designed living space, this home offers luxurious finishes, stunning curb appeal with Muskoka-style gables, and convenient access to Hwy 403. The open-concept main floor centers around a dramatic great room with 11' coffered ceilings and a natural stone fireplace, flowing seamlessly into a chef’s kitchen featuring a 10' granite island, walk-in pantry, and access to a spacious laundry room with a custom dog wash. The dining room opens to a large covered deck—ideal for entertaining, BBQs, or stargazing. The primary suite is a private retreat with a 5-pc ensuite, large walk-in closet, and 10' coffered ceiling. Two additional bedrooms share a 4-pc bath, while a dedicated office with French doors and a powder room complete the main level. The expansive lower level offers a separate entrance from the garage and includes a massive recreation room, two more bedrooms, a 4-pc bath, and a versatile workout room that could serve as a sixth bedroom. Walk out to the lower patio and enjoy the beautifully landscaped and fenced backyard, perfect for family gatherings and quiet evenings by the fire. Aditional features include a 35' storage room with built-in shelving, a 3-car garage with custom dog shower and storage solutions, and proximity to top-rated schools, parks, trails, Brant Park Conservation Area, and everyday amenities. This is a rare opportunity to own a truly custom home in a peaceful, upscale neighborhood where luxury meets lifestyle. (id:47351)
829 Avon Drive
Malahide, Ontario
Belmont Estate - Once in a while, a property comes along that feels like a deep breath a quiet pause from the group chat, the calendar alerts, and the everyday buzz. This 2-acre estate in Belmont offers rare privacy and tranquility, just 15 minutes from London, yet a world away from the sirens, stress, and busy city life. Encircled by rolling pastures and a 30-foot cedar perimeter (natures version of do not disturb), this updated mid-century modern home blends timeless design with eco-conscious living. Geothermal heating and cooling let you tread lightly on the planet and have the lowest heating and cooling bills around and its simple. Downstairs, the lower level opens into a world of its own: a newly renovated recreation room with a wet bar, two additional bedrooms, a bathroom, and a cedar sauna for unwinding. Whether you're hosting a gathering or carving out a moment for yourself, this space adapts to your rhythm. And with generous storage, you can finally put things away or forget where you put them. Outside, the grounds are a gentle invitation to slow down. Open lawns, a small orchard, and gardens that practically care for themselves. Multiple outbuildings, garages, and a workshop offer space to create, tinker, or dream whether you're building something ambitious or simply enjoying the quiet hum of possibility. This is more than a home. Its a sanctuary. A lifestyle shift. A place where the loudest thing you'll hear is a cricket or maybe your own laughter echoing across the fields. (id:47351)
15 Hudson Drive
Brantford, Ontario
Welcome to 15 Hudson Drive, an extraordinary executive bungalow nestled in Brantford’s coveted Oakhill neighborhood. This custom-designed walkout home offers over 5,100 square feet of luxurious living space on a rare 256-foot deep lot, blending elegance, comfort, and functionality. The open-concept layout showcases impeccable attention to detail, featuring five spacious bedrooms and three and a half bathrooms, including a stunning five-piece primary ensuite. The heart of the home is the chef-inspired kitchen with a 10-foot island, seamlessly flowing into a grand great room with soaring 12-foot coffered ceilings and a striking stone and board & batten fireplace. Entertain in style in the oversized dining room with its own hearth and fireplace, or find focus in the dedicated office, unwind in the cozy den, and stay active in the private workout room. A thoughtfully designed mudroom/laundry/pantry combination adds everyday convenience, while the three-car garage offers direct access to the lower level—ideal for a potential in-law suite. Storage is abundant throughout the home. Enjoy seamless indoor-outdoor living with a covered patio off the kitchen and a walkout from the lower level to a spacious backyard oasis enclosed with a beautiful wood fence. With Brantford expanding rapidly, properties of this caliber are increasingly rare. 15 Hudson Drive is the complete package—refined, spacious, and ready to impress. Be sure to check out the virtual tour on YouTube to experience it for yourself. (id:47351)
506 - 330 Sixth Avenue W
North Bay, Ontario
Unique opportunity to finish this central, 2 bedroom condo unit to your own taste and style.. Bright and sun filled, this unit has been cleaned and freshly painted. Before moving in, you can update the flooring, trim, doors, colors, fixtures and all decor to your choice (Condo corporation to approve). The building has seen numerous upgrades including, to exterior siding & windows (2015), the elevator replaced (2023), lobby repainted (2020), balcony railings repainted (2025), new hallway carpeting (2022), and a new perimeter fence to be finished this year. A convenient debit-pay laundry room is located on the main floor. The lake can be viewed in the distance from this unit. Needs flooring, trim, interior doors, closet doors, and possible kitchen and bathroom renovations. Make this your comfortable and spacious condo unit your own! (id:47351)
573 Wild Iris Avenue
Waterloo, Ontario
Welcome to this exceptional executive townhouse located in the highly sought-after Laurelwoods neighborhood, a community known for its serene surroundings, excellent amenities, and unmatched convenience. This beautifully maintained 3-bedroom, 2.5-bath townhome offers an ideal balance of luxury, comfort, and practicality, making it the perfect choice for professionals, families, or corporate tenants seeking a refined lifestyle in a prime location. From the moment you arrive, the home impresses with its charming curb appeal and welcoming presence. Nestled in a quiet, family-friendly enclave, this townhouse is surrounded by mature trees, walking trails, and well-kept neighboring homes, creating a peaceful environment while still being close to everything you need. (id:47351)
827 Grey Alder Court
Waterloo, Ontario
Welcome home to 827 Grey Alder Court-a stunning, lovingly updated 4+2 bedroom residence offering over 3,600 sq. ft. of refined living space. This exceptional home features modern hardwood flooring, 7.25" baseboards, fresh designer paint, a custom-stained staircase, and 9-foot ceilings on the ground floor.Tucked away on a quiet court with no rear neighbours, the elevated setting provides sweeping views over Waterloo West. The living areas and bathrooms are finished with elegant 40x40 Italian porcelain tile, while the kitchen showcases quartz countertops. Heated floors in the upper bathrooms add a touch of luxury, and the fully finished walkout basement completes this true showstopper. (id:47351)
215a - 85 Morrell Street
Brantford, Ontario
Welcome to 85 Morrell Street, Unit 215A - a beautifully maintained condo nestled in one of Brantford's most desirable neighbourhoods, just minutes from the charm and convenience of downtown. Located in a well-managed and sought-after building, this home offers comfortable condo living with thoughtful space throughout. The bright, open-concept living area flows seamlessly to a private covered balcony, perfect for enjoying your morning coffee or unwinding at the end of the day. The primary bedroom is complemented by a second bedroom offering excellent versatility, ideal for a home office or nursery to suit your lifestyle needs. With its excellent location, functional layout, and inviting atmosphere, this condo is perfect for first-time buyers, downsizers, or investors alike. The unit includes one dedicated parking space, and residents enjoy access to a communal party room featuring two balconies and a BBQ, ideal for hosting gatherings or entertaining guests. Enjoy easy access to shops, dining, parks, and all that downtown Brantford has to offer - all while coming home to a quiet, well-cared-for community. (id:47351)
14 June Callwood Way
Brantford, Ontario
Check out this Move-In Ready & freshly painted End-Unit Townhouse in West Brantford! Step inside the foyer to an inviting open-concept main floor, flooded with natural light from large windows and enhanced by soaring 9-foot ceilings and elegant LVP flooring flows seamlessly through the main level. The modern kitchen features abundant cabinetry, a central island, stainless steel appliances, and quartz countertops. Adjacent to the kitchen is a cozy dinette with sliding doors that open to the backyard-perfect for indoor-outdoor living. The main floor also offers a spacious living room and a convenient 2-piece powder room. Upstairs, you'll find three generously sized bedrooms. The bright primary suite includes a walk-in closet and a private ensuite. Two additional bedrooms share a large 4-piece bathroom, and the upper-level laundry adds everyday convenience. The unfinished basement offers a rough-in bath and provides a blank canvas for extra living space, ideal for a home office, gym, or rec room. Whether you're an investor or a first-time homebuyer, this home is ready for immediate occupancy if needed. Close to schools, plazas, walking trails, and parks, this home is in the perfect family-friendly neighbourhood. (id:47351)
3192 Mintwood Circle
Oakville, Ontario
Experience contemporary living in this stunning 2-storey townhouse. Built by Great Gulf Homes,this residence exudes modern elegance with a bright, open-concept, carpet-free layout. Thechefs kitchen, equipped with stainless steel appliances, flows seamlessly into the living space. This home offers versatility with a family/rec room, an additional bedroom, and a4-piece bathroom. Enjoy ample storage and abundant natural light throughout the home. The spacious master bedroom is a retreat, featuring a 4-piece ensuite and a large walk-in closet.Conveniently located near top-rated schools, shopping, dining, and excellent transit options,this home is the perfect blend of style, comfort, and convenience. (id:47351)
4110 Forest Run Avenue
Burlington, Ontario
Welcome to this beautifully updated 4-BEDROOM detached house in the highly desirable Tansley Woods neighborhood-- Perfect for families looking to settle in a vibrant, family-friendly community. Tucked away on a quiet street, this home id just minutes' walk from parks, a community center a community pool and the library. Enjoy forest walks, swimming and abundant natural sunlight. The bright main level features a modern kitchen with quartz countertops, stainless steel appliances, and a sleek backsplash, with ample space for an island and dining table. Sliding patio doors lead to a stunning stone patio (2022), a fully fenced backyard, and a pergola-- ideal for relaxing and entertaining outdoor. The cozy family room includes a large window overlooking the backyard and a gas fireplace for those chilly evenings. The living room impresses with its lofted ceiling, creating an open, airy feel. The house also include smart home upgrades, such as a smart thermostat, smart lighting and a ring doorbell---offering added comfort, energy efficiency, and energy efficiency, and peace of mind. A flexible layout allows for a dinning area, living room, or home office. A powder room and direct access to the double garage completes the main level. Upstairs, a spacious hallway leads to the primary bedroom with a walk-in closet and an updated En-suite 4-piece bathroom featuring quartz counters.Three additional bedrooms share an upgraded bathroom. Amazing location--- just minutes from GO trains station, QEW/407,IKEA, Costco, and major highways, with easy access to Mississauga and Oakville-- offering a perfect mix of suburban comfort and city convenience. This home is move-in ready-- don't miss this opportunity! (id:47351)
262 S James Street S Unit# 201
Hamilton, Ontario
Welcome to 262 James St S Unit 201! With a Walk Score of 100, this location puts you in the heart of Hamilton at the corner of Herkimer and James St. S. Everything you need is just steps away—John St. S., James St. N., Hess Village, and a short stroll to Locke St. for dining, shopping, and antiquing. Enjoy an easy walk to the Art Crawl, the farmers’ market, or your favorite café on a Sunday morning. And if you work at St. Joe’s Hospital, you’ll love being right across the street. This unique 2-bedroom suite is located on the second floor of a stunning 1920’s character building that blends old-world charm with fully renovated interiors and modern amenities. The unit offers a raised living area with plenty of space, wrapping around to a dining nook that sits conveniently beside the kitchen. The two bedrooms are thoughtfully separated at opposite ends of the apartment, creating privacy and flexibility of use. A spacious 3-piece bathroom adds comfort and convenience. Additional features include: On-site laundry located in the basement One parking spot included with the unit $1595 plus $100 flat rate utilities and includes 1 parking spot (id:47351)
128 King Street N Unit# 1409
Waterloo, Ontario
Welcome to One28 Condos on King Street in Uptown Waterloo. This bright and spacious one-bedroom plus den suite features 9-foot ceilings, an open-concept living and dining area, and a large kitchen with stainless steel appliances. Enjoy a walk-out to a private balcony with unobstructed west-facing views. The generously sized primary bedroom offers excellent natural light, and the den is ideal for a home office or study. Ideally located with easy access to ION LRT transit, and just minutes to University of Waterloo, Wilfrid Laurier University, Downtown Waterloo, shops, restaurants, and amenities. The building offers indoor and outdoor amenities, including 24-hour security surveillance, party/study room, fitness room, yoga studio, green roof, and an outdoor terrace with BBQs. One parking space and one locker included. (id:47351)
7 Maitland Avenue
Hamilton, Ontario
Fabulous 3 bedroom detached brick bungalow + separate entrance to Fully Finished Basement, In-Law Suite, New kitchen with double sink, eat-in dining area, centre island, quartz counter + backsplash, hardwood flooring throughout living area and all bedrooms. Oodles of natural light flows through large bay window in spacious living room. Private entrance plus ensuite laundry. Parking and back garden access included. Great location; close to upper James shopping district, Limeridge mall, restaurants, public transit, quick access to the Linc and Hwy 403. 4 car parking. Freshly painted. 2 Laundry rooms on Main & Basement. Great opportunity to own in one of Hamilton's most sought-after neighborhoods. Don't wait! Act Now. Lets Make A Bond (id:47351)
2215 - 51 East Liberty Street
Toronto, Ontario
Views that rival million-dollar suites - for less than half the price! Imagine starting and ending each day with sweeping southwest views of Lake Ontario, Exhibition Place, and BMO Field. Watch the action of Argo games & TFC matches all from the comfort of your home. This sun-drenched 1-bedroom suite in the heart of Liberty Village combines modern design with effortless comfort. The open-concept layout features a sleek white kitchen with granite counters and stainless steel appliances. Floor-to-ceiling windows flood the living space with natural light, framing stunning views from sunrise to sunset. The smart, efficient floor plan offers room for a proper dining area, a cozy living space, and a bedroom that comfortably fits a queen bed and a dedicated work-from-home setup. A spacious walk-in front hall closet with stacked laundry + built-in storage (not just a closet!) add rare functionality and convenience. Step outside and enjoy a chic outdoor pool and 5-star amenities that elevate your everyday living. All of this, just steps from grocery stores, gyms, restaurants, and Liberty Village's vibrant local scene. (id:47351)
