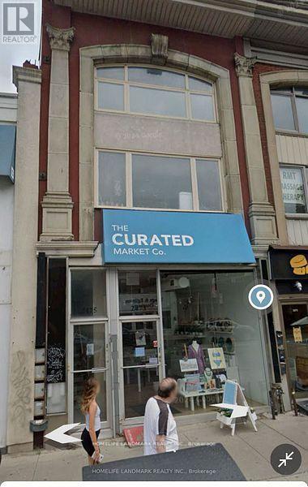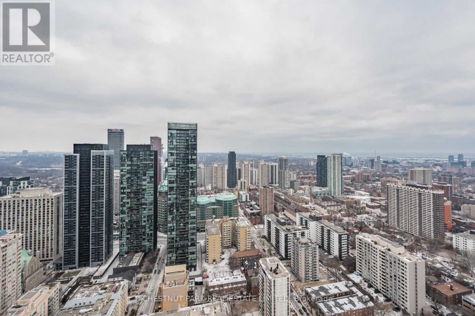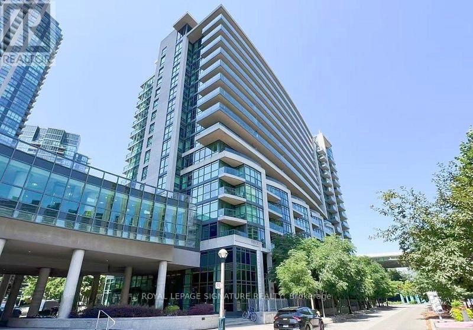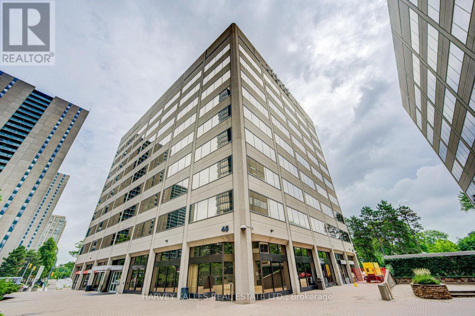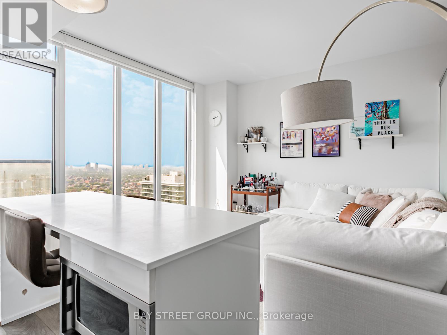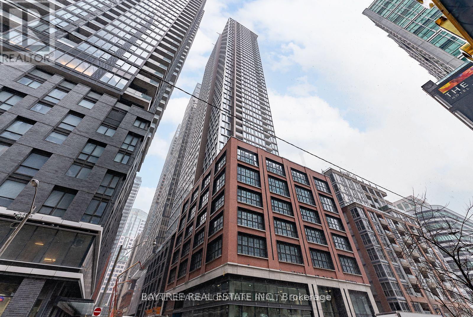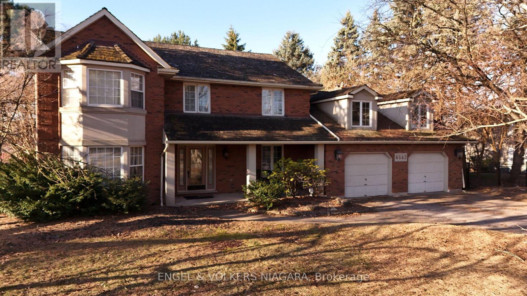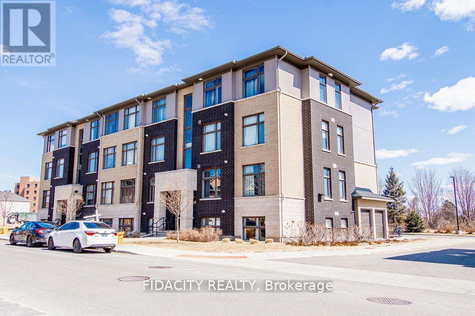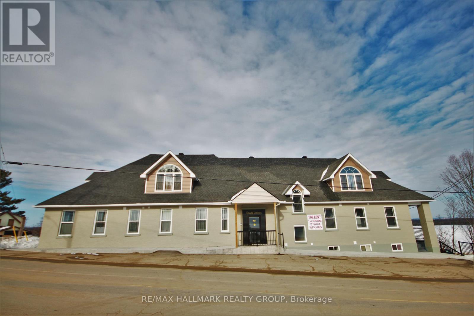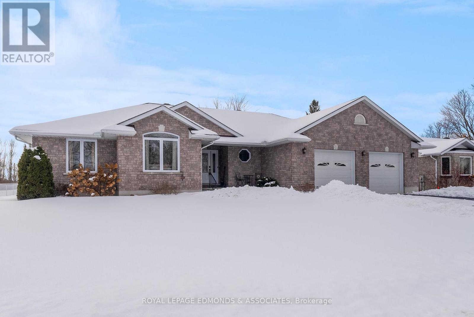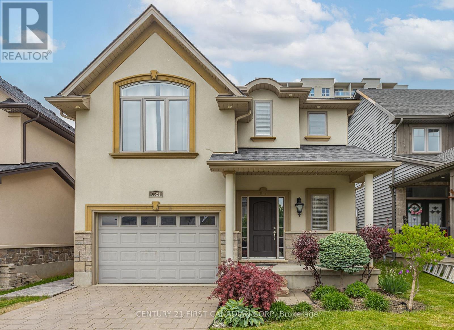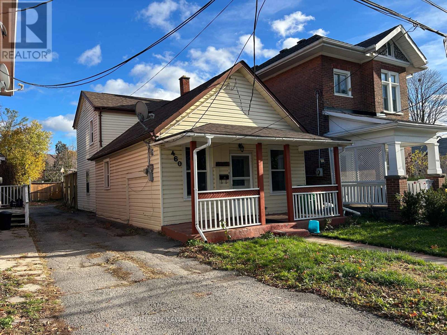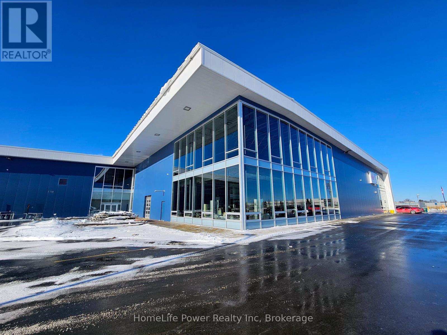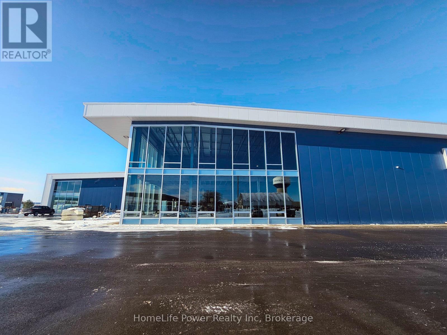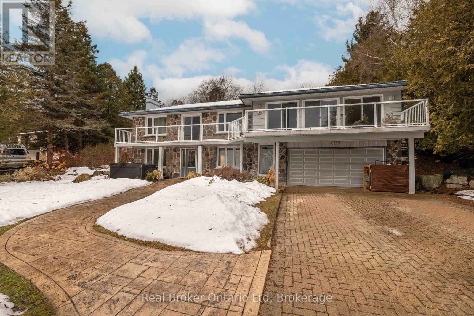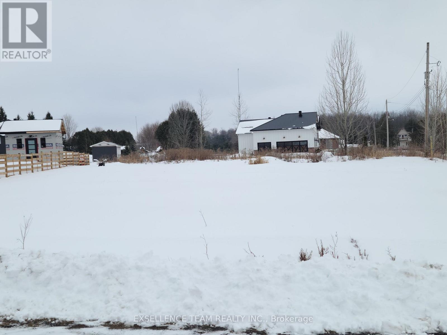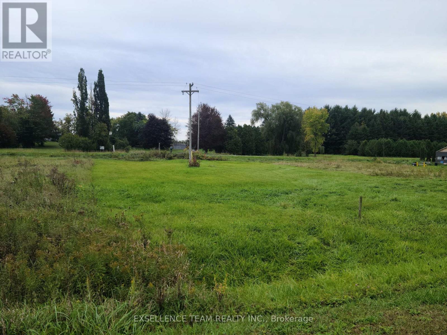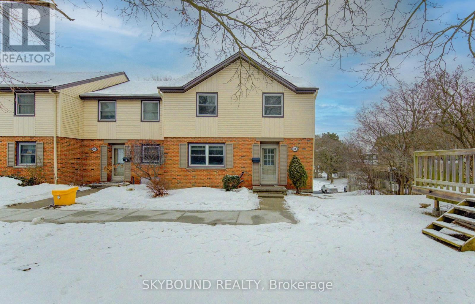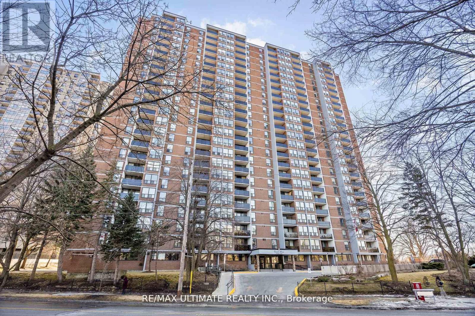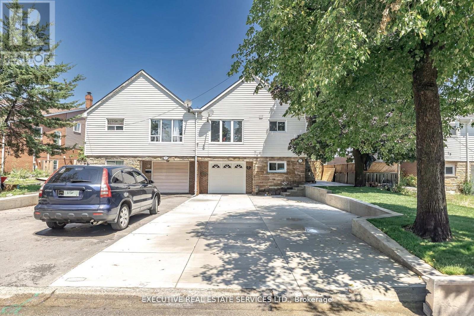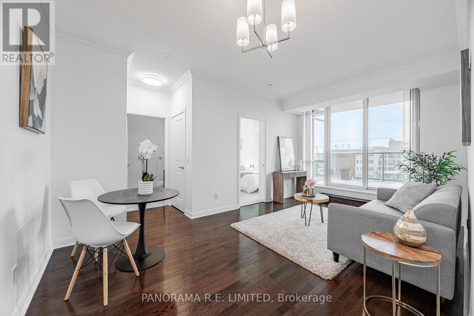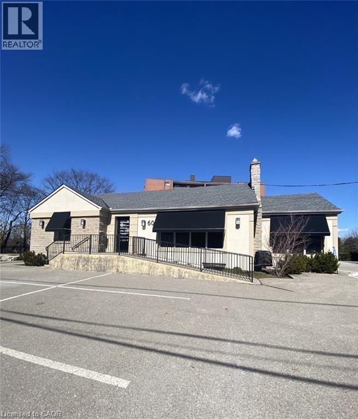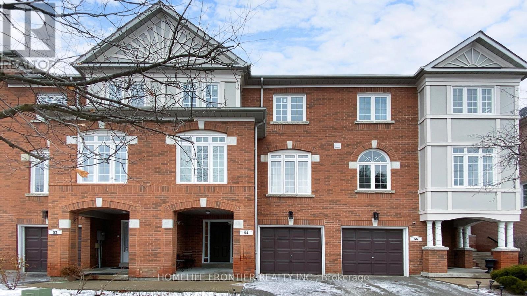4301 - 55 Charles Street E
Toronto, Ontario
This rarely available 2-bedroom, 2.5-bath suite offers a thoughtful split-bedroom layout and over 800 SF of contemporary living space. Floor-to-ceiling windows flood the home with natural light, highlighting stunning sunrise views and creating a warm, inviting atmosphere. Designed for both style and functionality, the modern kitchen flows seamlessly into the dining area, complete with a built-in breakfast bench - perfect for casual meals or entertaining. The open-concept layout extends into the spacious living room, ideal for hosting guests or relaxing in comfort. Both bedrooms feature Juliette balconies, ensuite bathrooms, and ample closet space, while an additional powder room adds convenience for visitors. This is the only layout in the building where both bedrooms are fully separate, with no frosted glass doors, offering ultimate privacy. Residents of 55C Bloor Yorkville Residences enjoy premium amenities, including BBQ areas, meeting rooms, dining lounges, and a fully equipped fitness center - all with sweeping views of the Toronto skyline. Steps from Bloor and Yonge Stations, this location offers unparalleled access to the TTC, top universities, hospitals, and cultural landmarks like the ROM. A vibrant mix of restaurants, shopping, and entertainment is right outside your door, making downtown living effortless. Available for March 1st, 2026, this suite comes with 1 parking and 1 locker, blending luxury, convenience, and city living in one of Toronto's most coveted neighbourhoods. (id:47351)
368 - 209 Fort York Boulevard
Toronto, Ontario
1 Bedroom Unit In Vibrant Fort York Neighbourhood! Enjoy All The Features Of This Great Condo Which Includes Hardwood Flooring In Living Room, Granite Counter Tops With Tile Backsplash,Stainless Steel Appliances: Stove, Fridge, Dishwasher, Built-In Microwave. Ensuite Washer/Dryer, Massive Mirrored Closet And Very Functional Floor Plan. Open Concept Living &Dining Room With A W/O To Big Balcony. Unit Can Come Furnished Or Unfurnished. Locker Included.State Of The Art Amenities Complex, Including Indoor Pool & Jacuzzi, Outdoor Sundeck, Fitness Centre, Party Room & Theater, Excellent Location. Steps To TTC, Waterfront, Coronation Park And Bike/Pedestrian Trail. Amazing price for a fully furnished unit in Toronto! (id:47351)
906 - 45 Sheppard Avenue E
Toronto, Ontario
MOTIVATED LANDLORD! Fantastic, turnkey office space located in central Toronto. Great opportunity, perfect for lawyers, paralegals, start-ups or those looking to downsize. Enjoy your very own private office space with all the perks & amenities of something MUCH larger. Complimentary boardroom access, kitchen usage w/free coffee, general reception services and tons of other options to help make operations seamless. Best value you'll find in the area! Extra's: Steps away from the Yonge/Sheppard subway station, only two blocks away from highway 401 and 20 minutes to Pearson airport. (id:47351)
4101 - 426 University Avenue
Toronto, Ontario
Unbeatable Core Downtown Location! Spacious 1+Den, Approx. 740 Sq.Ft. A Rare Gem In Downtown For This Size! Modern Architecture With Bright 9 Ceilings, Floor-To-Ceiling Windows, And A Versatile Den Perfect As A 2nd Bedroom Or Home Office. Designer Kitchen Featuring Granite Island. Original Owner, Never Rented, Impeccably Maintained. Perched On A High Floor With Unobstructed Views, Offering Exceptional Openness, Abundant Natural Light, And A Premium Living Experience. Steps To Subway, U Of T, AGO, OCAD, TMU & Top Hospitals. Surrounded By Dining, Shopping, And Entertainment, Delivering The Ultimate Urban Lifestyle. Don't Miss This Opportunity! (id:47351)
3610 - 55 Mercer Street
Toronto, Ontario
Welcome to 55 Mercer St - Sleek, Modern, and Full of Convenience!This 1-bedroom suite features sleek, modern finishes, offering the perfect blend of comfort, practicality, and style. Located in the heart of downtown, this condo offers unmatched walkability - with the TTC, shops, theatres, restaurants, cafés, and everything you need just a short stroll from your doorstep.Building amenities include:Fitness centre Party room 24-hour concierge Rooftop terrace Guest suites Experience the best of downtown living with convenience at every turn and a stylish home that offers the ideal urban lifestyle. Great for both primary home owners enjoying convenient luxury amenities and investors looking for absolutely quick rent turn-over unit with one of the lowest vacancy rate. (id:47351)
6542 January Drive
Niagara Falls, Ontario
Nestled in the highly sought-after Calaguiro Estates in the tranquil north end of Niagara Falls, this 4+ bedroom family home at 6542 January Drive is the epitome of spacious and comfort. Boasting a large lot with no rear neighbours, this property offers both privacy and an expansive outdoor space for your family's enjoyment. This house, perfect for growing families, features 3.5 bathrooms, including a master retreat complete with a en-suite bathroom and a walk-in closet designed for ultimate relaxation and convenience. The heart of the home is the generous kitchen with a delightful breakfast area overlooking the verdant back yard. It's the ideal spot for morning gatherings before the day begins. The property's welcoming foyer opens up to a formal dining room, ready to host your special occasions. There's also a versatile den or office space to accommodate work or study from home. Spend quality time with loved ones in the family room, where the warmth of the wood-burning fireplace creates a cozy and inviting atmosphere. A double car garage and ample parking space for up to six vehicles ensure convenience for all members of the household. Additionally, the finished basement, with its separate entrance, bedroom, recreational room, and washroom, provides an excellent opportunity for a nanny suite or an entertainment haven. (id:47351)
F - 225 Citiplace Drive
Ottawa, Ontario
Bright and Beautiful over 1100sq ft 2 Bed and 2 Bath Condo! This condo is a must see with open concept living and modern finishes also featuring 9 foot ceilings throughout the home, vinyl floors, open concept living, a chef's kitchen with large island, stainless steel appliances, oversized windows allowing unobstructed views and sunlight to pour in all day long, and in unit laundry. The primary bedroom is large with 3 piece ensuite along with a second bedroom and second full bathroom and oversized balcony that is perfect to relax on. Located near a natural conservation area, shops and restaurants, this condo has it all! Photos are from when the unit was vacant. (id:47351)
5 - 768 Usborne Street
Mcnab/braeside, Ontario
This beautifully updated and upgraded 1 bedroom unit is wheelchair accessible and showcases modern & energy efficient finishes with stunning water views of the Ottawa River. No matter the season, you will wake up daily, just loving your view. Heating, A/C, Water and parking all included. Features no carpets with hardwood flooring & tile throughout, quartz counter tops, stainless steel appliances, & open concept design, and an oversized balcony to enjoy those stunning views. Algonquin trail between you and the water and then the public beach for when friends and family come by is also just a few steps behind that. Take a few more paces and you are at Red Pine Bay Boat launch so you can head on out on the Ottawa River. Close to many great golf courses. Only a 5-10 min drive into the town of Arnprior for any shopping needs you may have and only 30mins into Kanata. This isn't just an apartment, its your new, peaceful and relaxing way of life. Landlord would prefer mature tenants for this nice quiet building Sched B to accompany all offers (id:47351)
17 Minto Street
Whitewater Region, Ontario
Welcome to this charming 2008-built bungalow located in the heart of Beachburg. Designed with comfort and functionality in mind, this home features a spacious layout perfect for families or those seeking one-level living with bonus space to grow. The heart of the home is the large kitchen, complete with a center island and an impressive walk-in pantry, ideal for cooking and entertaining. The adjacent dining area overlooks the grassy backyard and opens onto a covered wood deck - perfect for outdoor meals and relaxation. A cozy gas fireplace anchors the bright living room, while wide hallways throughout the main floor add to the airy, accessible feel. The generous primary bedroom offers a private retreat with a 3-piece ensuite and a deep walk-in closet. Two additional bedrooms and a full bathroom are also located on the main floor, along with a spacious front entry and a mudroom/laundry room off the attached double garage. The garage includes an extended alcove for extra storage or a workspace. The lower level is reachable by staircases from both the main living area and from the garage - providing a separate entrance if necessary. Downstairs features a large drywalled rec room ready for finishing touches, an additional bedroom, rough-in for a bathroom, and three storage areas including a cold room. Whether you're looking for main-floor convenience or room to expand, this well-maintained bungalow offers it all-comfort, space, and a peaceful location just minutes from the amenities of Beachburg. 24 hour irrevocable on all offers. (id:47351)
6621 Navin Crescent
London South, Ontario
A must sell. Very motivated seller. Significant price improvement-- almost $100k less than original listing price! Come check out this spacious 3 bedroom/3 bath 2-storey family home in the desirable Talbot Village in south-west London. The home is in move-in ready condition and ready for immediate possession. The open concept main level with well-maintained hardwood floors provides a welcoming foyer, a generous great room with gas fireplace, an eat-in family kitchen with stainless appliances and patio access to a fully fenced yard. Practice your golfing skills with a putting green literally in your backyard and jump into the six-seat pergola hot tub for a well deserved aquatic massage! The upper level offers a 5 piece main bath, laundry area and 3 generous sized bedrooms including large primary bedroom with walk-in closet and a 5 piece ensuite including a bath-tub. The partially finished basement has the potential for two legal bedrooms, making the house a total of 5 bedrooms when completed. This home comes with a 2025 high efficiency gas furnace and central air and a spacious 1.5 car garage with inside entry. Very close proximity to lots of shopping, great schools, parks and skiing. (id:47351)
460 Driscoll Terrace
Peterborough, Ontario
Welcome to 460 Driscoll Terrace, a charming 3-bedroom, 1-bath detached home nestled in a quiet, established Peterborough neighbourhood. This property has been owned by the same family for many years and offers a wonderful opportunity for buyers with vision. With solid bones and classic character throughout, it's the perfect canvas to renovate, modernize, and make your own. The main floor features a comfortable layout with plenty of natural light, while the generous lot provides space for gardens, entertaining, or future expansion. Located close to schools, parks, Rotary Trails, shopping, and all East City amenities. This home combines convenience with the charm of a mature area. Whether you're a first time home buyer looking to build equity or an investor seeking a rewarding project, 460 Driscoll terrace is full of potential waiting to be unlocked. Don't miss the chance to bring new life to this well-loved home and create something truly special. (id:47351)
1 & 2 - 800 Innovation Drive
Kingston, Ontario
Two-level training facility opportunity in St. Lawrence Business Park. Units 1 & 2 combine to offer +/- 20,308 sq. ft. across ground and second floors. Upper level: +/- 12,983 sq. ft. obstruction-free training floor with up to +/- 15'2" clear height and floor-to-ceiling glazing. Ground level: +/- 7,325 sq. ft. end-cap with high street exposure, wrap-around glazing, and fascia signage-ideal for recovery services, juice bar, or pro shop. Elevator rough-in enables vertical integration; oversized drive-in door facilitates equipment delivery. Located within an emerging fitness corridor alongside Kingston Racquet Centre and a planned 65,000 sq. ft. indoor multi-sport complex. Strong membership catchment: 8,000+ residential units proposed within 3 km, including a 3,342-unit master-planned community adjacent. Sprinklered, ample parking on 8-acre site. Shell condition. Landlord inducements for qualified covenants. Zoned M1-Training Facility permitted; tenants should verify specific use against by-law. Net Rent: $13.00/sq. ft. TMI: $4.33/sq. ft. (2025 Est.). Immediate possession. (id:47351)
2 - 800 Innovation Drive
Kingston, Ontario
Expansive "industrial-luxe" second-floor flex space for lease in St. Lawrence Business Park. Unit 2 offers +/- 12,983 sq. ft. of contiguous, open-concept space with up to +/- 15'2" clear height, extensive floor-to-ceiling glazing, and panoramic views of the business park. The obstruction-free layout delivers maximum configuration flexibility-ideally suited for a corporate headquarters, technology/R&D hub, research establishment, or specialized training facility. Elevator rough-in enables future vertical connection to the 7,325 sq. ft. ground-floor end-cap unit for seamless multi-level integration. Sprinklered, individually metered, with ample on-site parking. Situated within a high-growth hub alongside Coca-Cola Canada Bottling Limited's Kingston Distribution Centre, Hampton Inn by Hilton, Kingston Racquet Centre, and a planned 65,000 sq. ft. indoor multi-sport complex. Strategically located 2 km south of Highway 401 with direct access to the Waaban Crossing for rapid east-west connectivity; Toronto, Ottawa, and Montreal within 3 hours, US border just 57 km. Zoned M1 (Business Park), supporting office, research establishment, laboratory, production studio, training facility, light industrial, warehouse, and showroom with accessory retail (max. 25% GFA). Delivered in shell condition-a versatile canvas for custom branding and fit-out. Landlord inducements available for qualified covenants. Net Rent: $13.00/sq. ft. Additional Rent (TMI): $4.33/sq. ft. (2025 Est.). Immediate possession. (id:47351)
339496 Presquile Road
Georgian Bluffs, Ontario
Situated along prestigious Presqu'ile Road, this waterfront gem was crafted to capture sweeping views of Georgian Bay from nearly every window. Inside, the open-concept floor plan is a dream for the avid entertainer, filled with natural light and endless space to gather. The lower level expands your options, offering flexibility for an in-law suite or income-generating apartment. Outdoors, lush gardens and expansive decks invite you to unwind in complete serenity, whether its coffee at sunrise or wine at sunset. On top of this home feeling like a private retreat, you're only minutes from the shops, restaurants, and amenities of Owen Sound, making it as practical as it is breathtaking. Private viewings are now available by appointment. (id:47351)
Lot#31 Orville Lane
North Stormont, Ontario
This large corner lot is located in a charming country subdivision. Ideally situated just a short distance from Highway 138, making it a quick and easy commute to Cornwall and access to Highway 417. The flat site is ready for you to build. Hydro and community septic system hook ups right at the road. There is plenty of space to design your ideal outdoor oasis, this is an opportunity you wont want to miss. Build the home you've always dreamed of! (id:47351)
Lot#11 Ross Park Road
North Stormont, Ontario
This parcel of land, located in a peaceful and charming country subdivision. Ideally situated just a short distance from Highway 138, making it a quick and easy commute to Cornwall and access to Highway 417. The flat site is ready for you to build. Hydro and community septic system hook ups right at the road. There is plenty of space to design your ideal outdoor oasis, this is an opportunity you wont want to miss. Build the home you've always dreamed of! (id:47351)
Lot#33 Crows Nest Road
North Stormont, Ontario
This private lot is located in a peaceful and charming country subdivision. Ideally situated just a short distance from Highway 138, making it a quick and easy commute to Cornwall and access to Highway 417. The flat site is ready for you to build. Hydro and community septic system hook ups right at the road. There is plenty of space to design your ideal outdoor oasis, this is an opportunity you wont want to miss. Build the home you've always dreamed of! (id:47351)
27 - 88 Mcdougall Road
Waterloo, Ontario
Lovely spacious 4 bedroom end unit townhome located in excellent Beechwood neighbourhood. Main floor boasts large bright main floor family room with gas fireplace and large windows overlooking green space. Separate dining room and eat in kitchen provide ample room for entertaining. This lovely home offers 4 large bedrooms including primary suite and 3 pc bath. You will be impressed with the large finished walk out basement offering high ceilings and two finished family room spaces. From the full walkout you have a private fenced yard for your family to enjoy. A patio and barbeque are surrounded by mature trees nd green space giving this townhome lots of privacy. Well over 2000 sq feet of finished living space. Walking distance to U of W. Uptown Waterloo, Waterloo Park close to all public transit. Wonderful family home or excellent investment property for your son or daughter while attending university. Current owner has all prior licensing requirements for City of Waterloo available for reference. (id:47351)
#1807 - 85 Emmett Avenue S
Toronto, Ontario
Very spacious 1 Bedroom+ den unit. A large master bedroom with walk-in closet, offering an open concept dining & living space. The most beautiful view of the whole city ( C.N tower, golf course and park) Parking and locker, private balcony. Extremely convenient location with bus stop at door & situated just mins to major HWYS 401/ 400/427. Beautiful parks, trails , Humber river, amazing amenities in building out door pool, gym , sauna billiards room and much more. (id:47351)
Lower - 17 Judith Crescent
Brampton, Ontario
Charming 1 Bed, 1 full Bath, Situated In Brampton. With A Bright Open Living Area With Natural Light Streaming In From The Upper Floor Walkout, Ensuite Laundry And A Well-Equipped Kitchen That Includes All Necessary Appliances. The Cozy Backyard Is Perfect For Relaxing. Located In A Quiet And Family-Friendly Neighborhood, This Home Is Just A Short Distance Away From School, Parks, And Shopping, Making It A Convenient And Comfortable Place To Call Home. Legal Second Dwelling Basement. (id:47351)
405 - 235 Sherway Gardens Road
Toronto, Ontario
Incredible 2 Bedroom 2 Bathroom Suite with Massive Terrace at high in demand One Sherway! This unit has so many rare features it has to be seen. The extra-wide Living and Dining Rooms with rare 9-Ft ceilings, beautiful hardwood floors, floor to ceiling windows for plenty of natural light, and a walk-out to an incredible 240sqft Terrace (approx). The open Kitchen features stainless steel appliances and breakfast bar for quick meals. The Primary Bedroom has a large closet, 4-Piece Ensuite Bathroom, and brand new broadloom. The 2nd Bedroom also has a large closet and new broadloom and is located next to a 3-Piece Bathroom with walk-in shower. Finally your large west-facing terrace is ready for Spring and Summer with room for all of your patio furniture, outdoor dining, and more! Enjoy Resort-Style Amenities such as the Indoor Pool, Hot Tub, Gym, Sauna, Virtual Golf, Games Room, Party Room, Guest Suites, 24 Hour Concierge, and more! Steps To TTC, Upscale Sherway Gardens. Quick Access To Major Highways. Go Station, Parks, & Trails. Come see this incredible unit today! (id:47351)
60 King Street Unit# 5
Hamilton, Ontario
Tired of working from home? Enjoy this individual office space for the professional who is seeking their own individual environment. Access to a shared kitchen, shared bathrooms, shared board room, front desk and reception, waiting area, plenty of parking. Lease price is plus HST, inclusive of utilities and TMI. Individual office only, not whole building, do not go direct. (id:47351)
54 - 190 Harding Boulevard W
Richmond Hill, Ontario
Beautiful townhome for sale in a very desirable neighbourhood, offering comfort, style, and a functional layout. Open concept kitchen with pantry and breakfast area. Separate family room is great for entertaining. This spacious home features 4 bright bedrooms, including a convenient bedroom on the ground floor-ideal for guests, multigenerational living, or a home office. Lots of large windows allows for plenty of natural sunlight. Spacious Primary bedroom features 5pcs Ensuite and Walk-in closet. Two bathrooms have been tastefully updated, adding a modern touch throughout the home. Direct access to garage from inside. Located in a very nice area close to shopping, dining, top ranked schools, and major conveniences, this townhome is a fantastic opportunity you won't want to miss. (id:47351)
